$3,499
Available - For Rent
Listing ID: W12217474
7 Sunray Cres , Toronto, M3M 2C4, Toronto
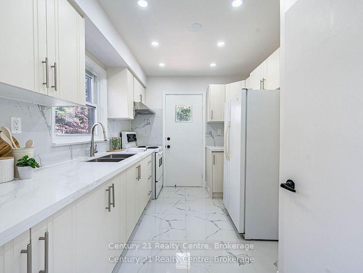
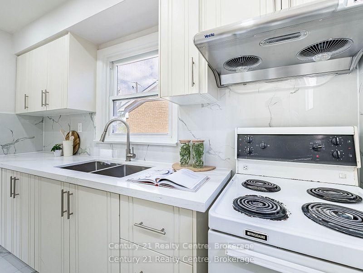
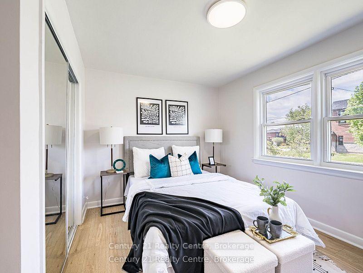
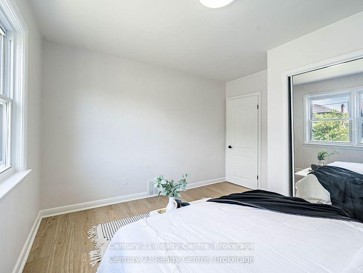
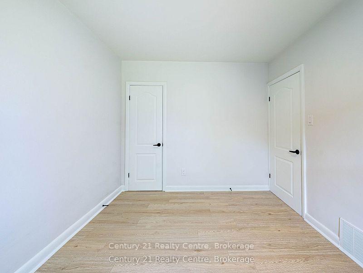
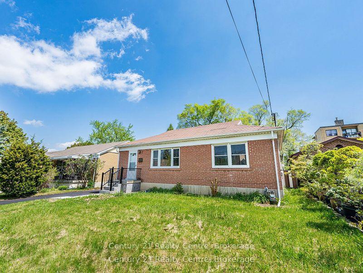
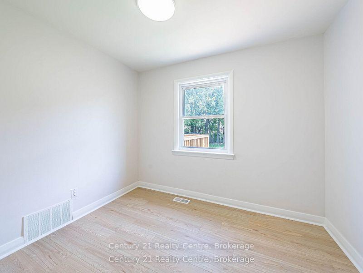
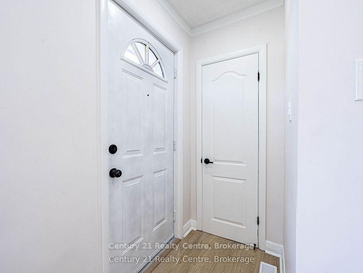
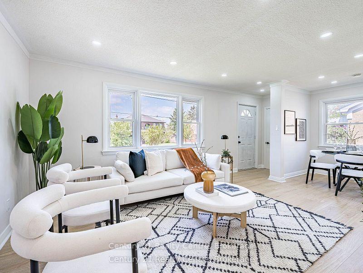
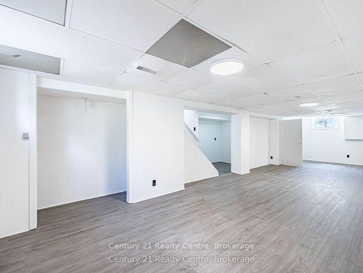
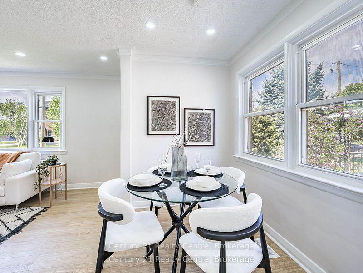
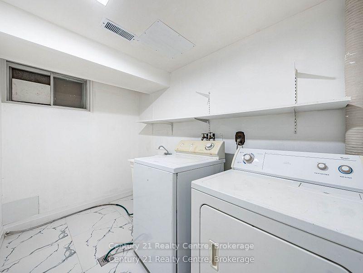
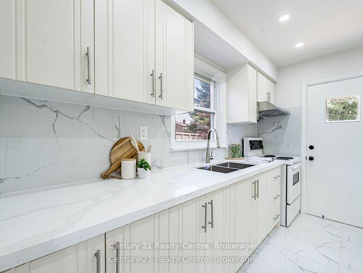


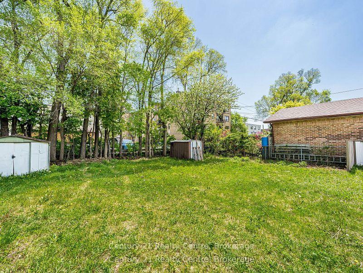
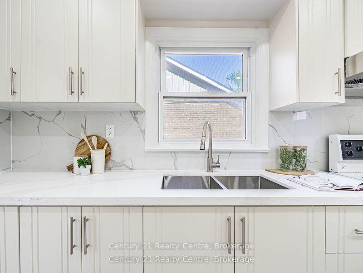
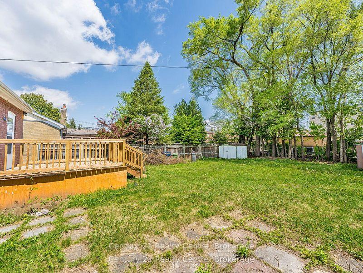
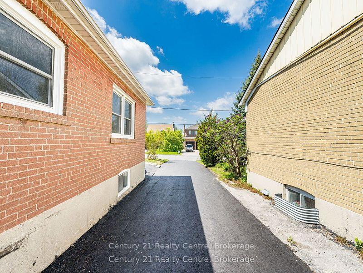
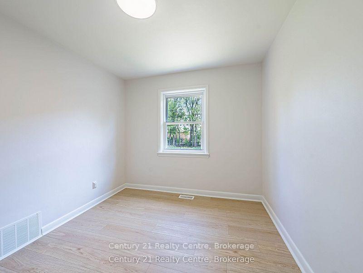
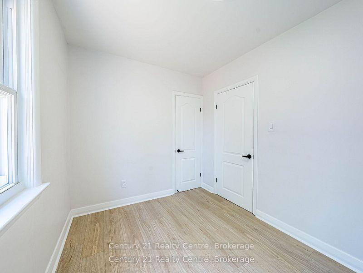

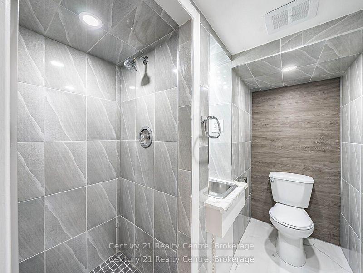

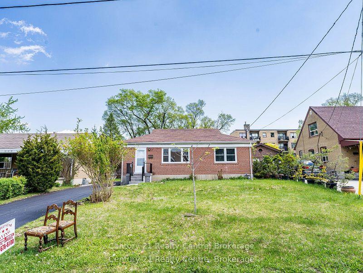

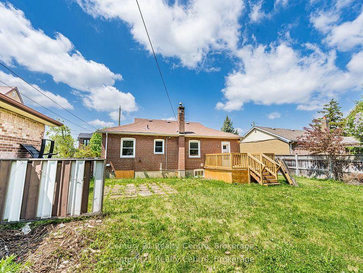
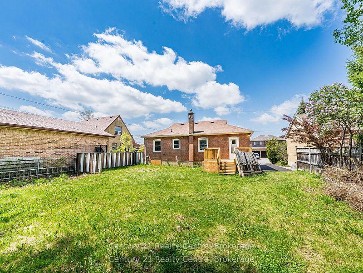
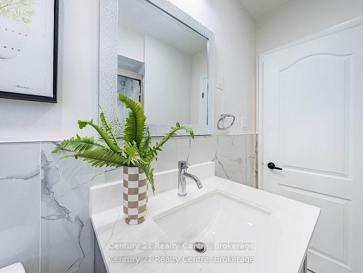
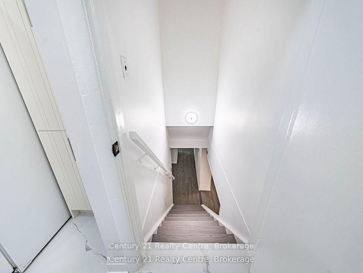
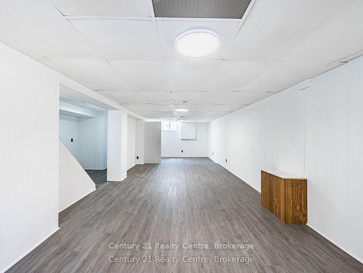

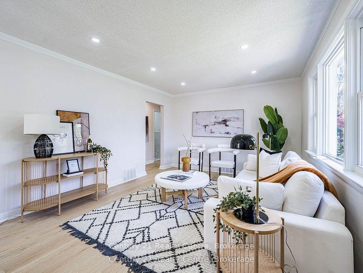
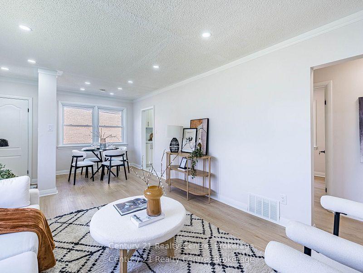
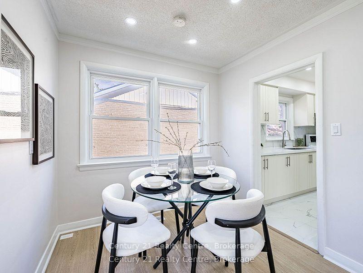
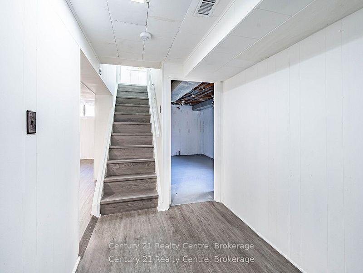
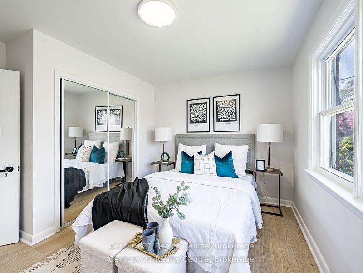
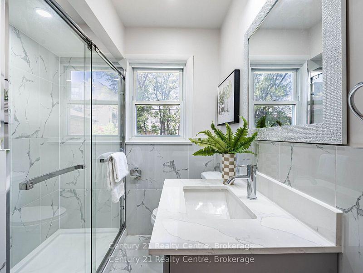
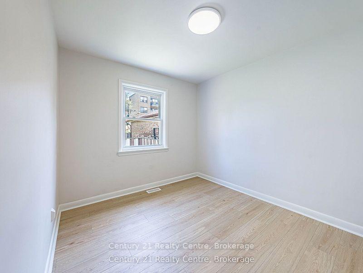
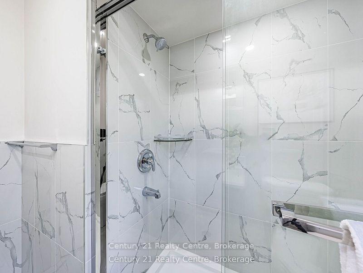
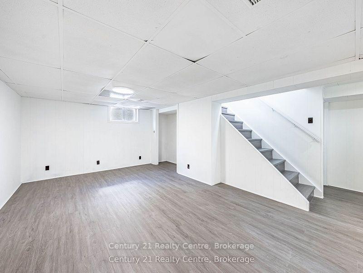
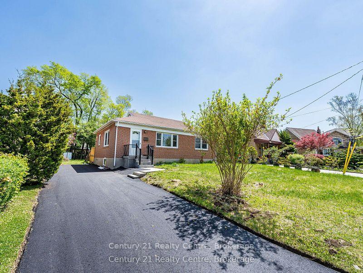










































| NEWLY RENOVATED 3 BEDROOM BUNGALOW ON A DEEP LOT,WHERE SUNLIGHT STREAMS THROUGH LARGEWINDOWS,ILLUMINATING WARM INVITING SPACE IN A SOUGHT AFTER NEIGHBOURHOOD WITH MANY NEWLY BUILTLARGE HOMES.CLOSE TO TRANSIT,HUMBER RIVER HOSPITAL,HWY #401,PARKS,SCHOOLS AND SHOPS.FUNCTIONALLAYOUT WITH THE LIVING ROOM AND 3 BEDROOM,LOWER LEVEL BOASTS 2 ADDITIONAL BEDROOMS.THE LONGDRIVEWAY CAN PARK MANY CARS IN A ROW.LOCATED IN ONE OF THE MOST CONVENIENT COMMUNITIES AND EASYCOMMUTE. |
| Price | $3,499 |
| Taxes: | $0.00 |
| Occupancy: | Tenant |
| Address: | 7 Sunray Cres , Toronto, M3M 2C4, Toronto |
| Directions/Cross Streets: | Keele And Wilson |
| Rooms: | 8 |
| Bedrooms: | 5 |
| Bedrooms +: | 0 |
| Family Room: | F |
| Basement: | Finished |
| Furnished: | Unfu |
| Level/Floor | Room | Length(ft) | Width(ft) | Descriptions | |
| Room 1 | Ground | Kitchen | 11.48 | 8.59 | Backsplash, Ceramic Floor, Pot Lights |
| Room 2 | Ground | Dining Ro | 7.71 | 7.71 | Hardwood Floor |
| Room 3 | Ground | Living Ro | 11.81 | 12.46 | Window |
| Room 4 | Ground | Primary B | 12.99 | 9.18 | Closet |
| Room 5 | Ground | Bedroom 2 | 11.48 | 9.84 | Closet |
| Room 6 | Ground | Bedroom 3 | 9.18 | 8.2 | Closet |
| Room 7 | Basement | Bedroom | 19.91 | 12.23 | |
| Room 8 | Basement | Bedroom | 11.48 | 14.5 |
| Washroom Type | No. of Pieces | Level |
| Washroom Type 1 | 4 | Ground |
| Washroom Type 2 | 3 | Basement |
| Washroom Type 3 | 0 | |
| Washroom Type 4 | 0 | |
| Washroom Type 5 | 0 |
| Total Area: | 0.00 |
| Property Type: | Detached |
| Style: | Bungalow |
| Exterior: | Brick |
| Garage Type: | None |
| (Parking/)Drive: | Private |
| Drive Parking Spaces: | 4 |
| Park #1 | |
| Parking Type: | Private |
| Park #2 | |
| Parking Type: | Private |
| Pool: | None |
| Laundry Access: | In Basement |
| Approximatly Square Footage: | 700-1100 |
| CAC Included: | N |
| Water Included: | N |
| Cabel TV Included: | N |
| Common Elements Included: | N |
| Heat Included: | N |
| Parking Included: | Y |
| Condo Tax Included: | N |
| Building Insurance Included: | N |
| Fireplace/Stove: | N |
| Heat Type: | Forced Air |
| Central Air Conditioning: | None |
| Central Vac: | N |
| Laundry Level: | Syste |
| Ensuite Laundry: | F |
| Sewers: | Sewer |
| Although the information displayed is believed to be accurate, no warranties or representations are made of any kind. |
| Century 21 Realty Centre |
- Listing -1 of 0
|
|

Hossein Vanishoja
Broker, ABR, SRS, P.Eng
Dir:
416-300-8000
Bus:
888-884-0105
Fax:
888-884-0106
| Book Showing | Email a Friend |
Jump To:
At a Glance:
| Type: | Freehold - Detached |
| Area: | Toronto |
| Municipality: | Toronto W05 |
| Neighbourhood: | Downsview-Roding-CFB |
| Style: | Bungalow |
| Lot Size: | x 125.00(Feet) |
| Approximate Age: | |
| Tax: | $0 |
| Maintenance Fee: | $0 |
| Beds: | 5 |
| Baths: | 2 |
| Garage: | 0 |
| Fireplace: | N |
| Air Conditioning: | |
| Pool: | None |
Locatin Map:

Listing added to your favorite list
Looking for resale homes?

By agreeing to Terms of Use, you will have ability to search up to 303044 listings and access to richer information than found on REALTOR.ca through my website.


