$899,900
Available - For Sale
Listing ID: W12181114
293 Kane Aven , Toronto, M3M 3N9, Toronto
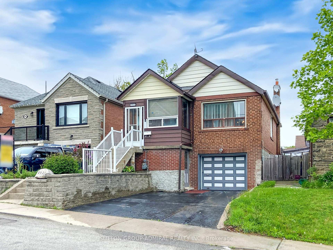
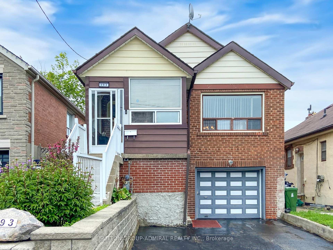
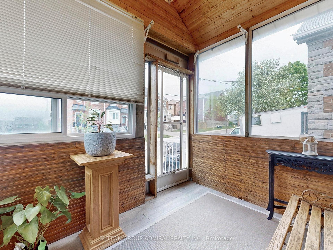
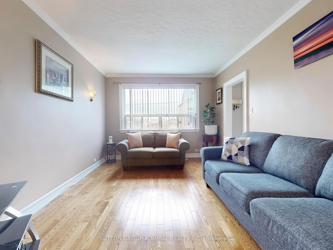
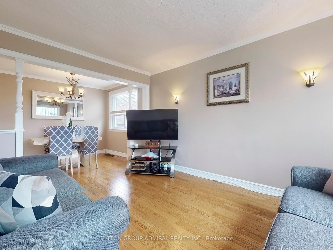
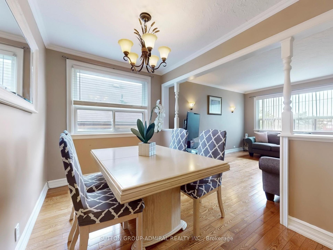
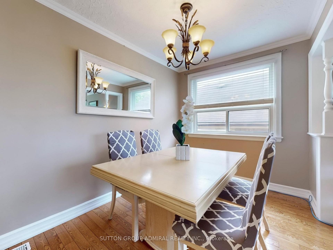
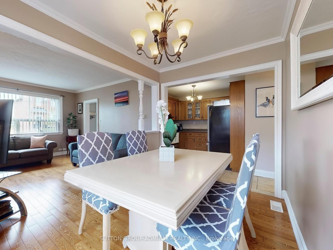
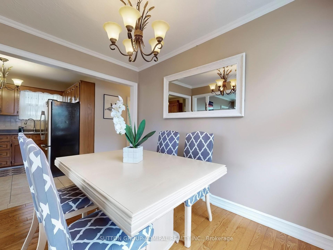
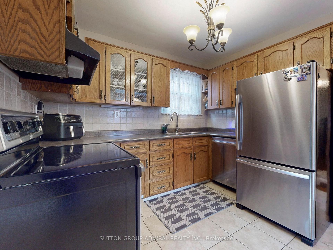
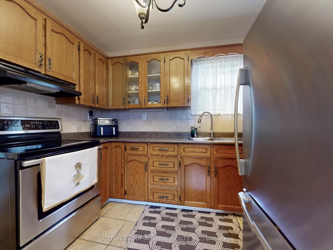
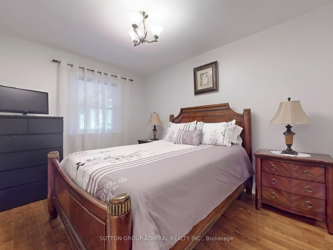
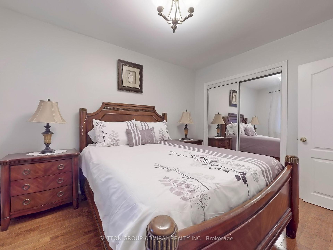
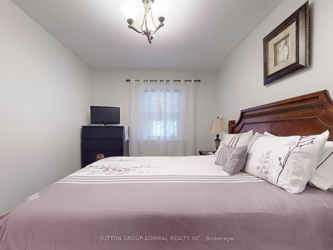
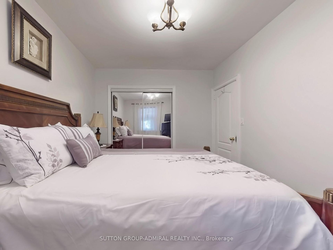
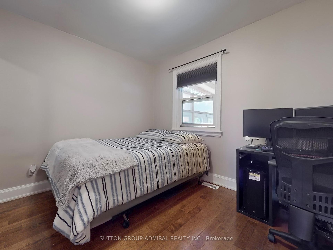
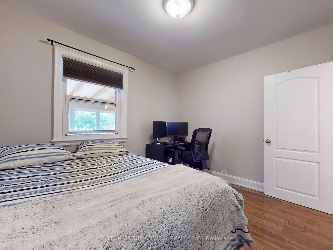
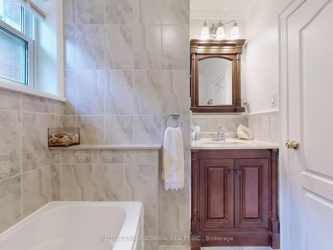
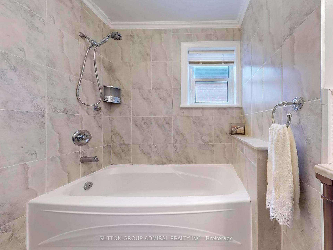

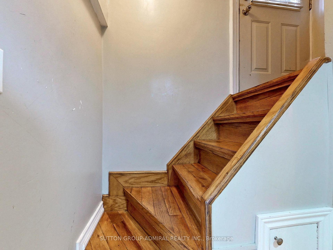
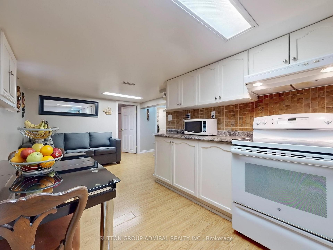
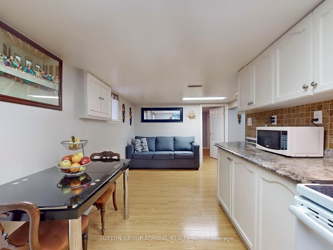
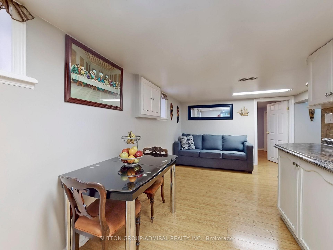
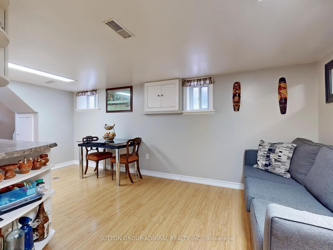
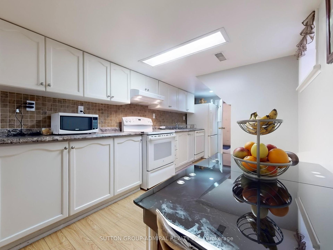
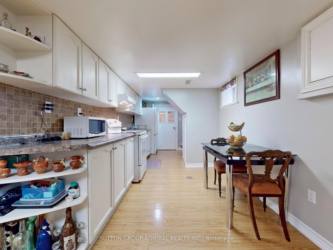
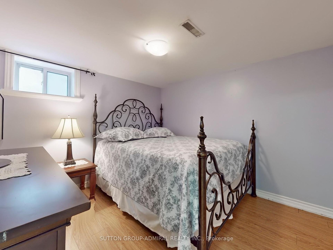
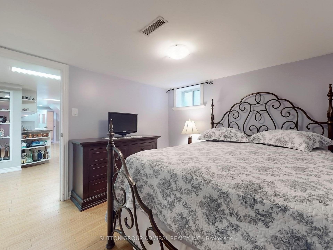
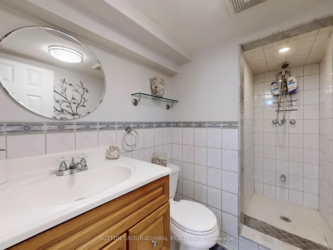
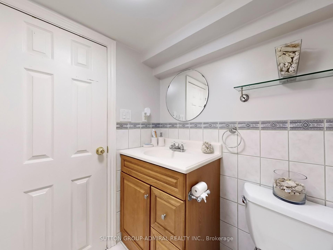
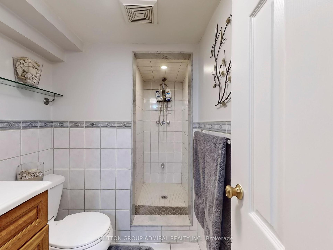
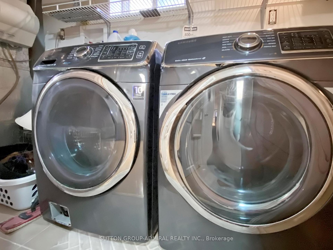
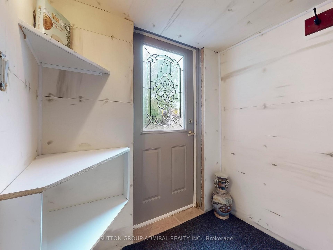
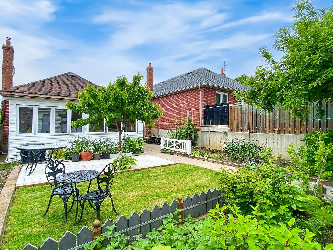
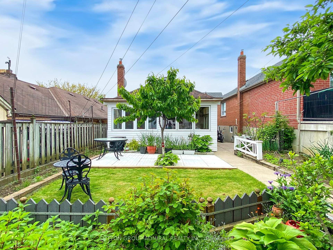
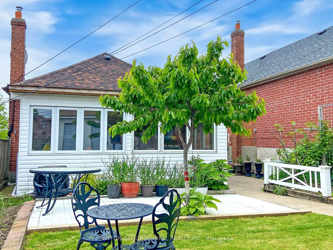
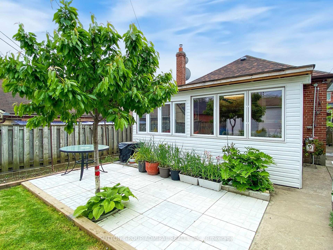
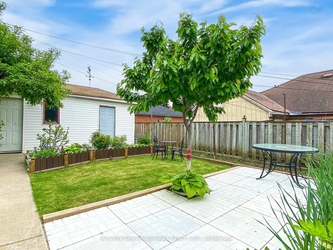







































| Charming and well maintained Bungalow located in the desirable Keelesdale - Eglinton west community. Lovely 2 bedroom, 2 bathrooms with nice floor plan. Spacious living room with large window overlooking front yard and combined with a formal dining room with hardwood flooring and large window - A bright sun-filled home. Oak kitchen with stainless steel appliances, ceramic tiles and ceramic backsplash. 4 pc. bath on main floor with upgraded vanity. Finished basement with an additional kitchen, additional bedroom and an additional 3 pc bathroom and separate entrances - one via side of house and the other front entrance - Nice set up for an in-law suite. Nice curb appeal with attached 1 car garage and private driveway with plenty of parking space. Front veranda enclosure and nice private back yard. Displays true pride of ownership. Close to highway 401, 400 & transit, nearby parks and schools. Ideal home for both family living and income potential. |
| Price | $899,900 |
| Taxes: | $3347.55 |
| Occupancy: | Owner |
| Address: | 293 Kane Aven , Toronto, M3M 3N9, Toronto |
| Directions/Cross Streets: | S. Eglinton/N. Rogers Rd |
| Rooms: | 5 |
| Bedrooms: | 2 |
| Bedrooms +: | 1 |
| Family Room: | F |
| Basement: | Apartment |
| Level/Floor | Room | Length(ft) | Width(ft) | Descriptions | |
| Room 1 | Main | Living Ro | 13.38 | 10.69 | Hardwood Floor, Window, Open Concept |
| Room 2 | Main | Dining Ro | 10.82 | 7.84 | Formal Rm, Hardwood Floor, Window |
| Room 3 | Main | Kitchen | 9.77 | 9.97 | Stainless Steel Appl, Ceramic Floor |
| Room 4 | Main | Primary B | 12.69 | 9.38 | Hardwood Floor, Closet, Window |
| Room 5 | Main | Bedroom 2 | 9.09 | 8.89 | Hardwood Floor, Closet, Window |
| Room 6 | Lower | Bedroom | 10.27 | 9.28 | Window |
| Room 7 | Lower | Kitchen | 8.4 | 16.79 | Open Concept, B/I Dishwasher, Ceramic Floor |
| Room 8 | Lower | Living Ro | 15.48 | 7.28 | Open Concept, Window |
| Washroom Type | No. of Pieces | Level |
| Washroom Type 1 | 4 | Main |
| Washroom Type 2 | 3 | Basement |
| Washroom Type 3 | 0 | |
| Washroom Type 4 | 0 | |
| Washroom Type 5 | 0 |
| Total Area: | 0.00 |
| Property Type: | Detached |
| Style: | Bungalow-Raised |
| Exterior: | Brick |
| Garage Type: | Detached |
| (Parking/)Drive: | Private |
| Drive Parking Spaces: | 3 |
| Park #1 | |
| Parking Type: | Private |
| Park #2 | |
| Parking Type: | Private |
| Pool: | None |
| Other Structures: | Garden Shed |
| Approximatly Square Footage: | 700-1100 |
| Property Features: | Public Trans, School |
| CAC Included: | N |
| Water Included: | N |
| Cabel TV Included: | N |
| Common Elements Included: | N |
| Heat Included: | N |
| Parking Included: | N |
| Condo Tax Included: | N |
| Building Insurance Included: | N |
| Fireplace/Stove: | N |
| Heat Type: | Forced Air |
| Central Air Conditioning: | Central Air |
| Central Vac: | N |
| Laundry Level: | Syste |
| Ensuite Laundry: | F |
| Elevator Lift: | False |
| Sewers: | Sewer |
$
%
Years
This calculator is for demonstration purposes only. Always consult a professional
financial advisor before making personal financial decisions.
| Although the information displayed is believed to be accurate, no warranties or representations are made of any kind. |
| SUTTON GROUP-ADMIRAL REALTY INC. |
- Listing -1 of 0
|
|

Hossein Vanishoja
Broker, ABR, SRS, P.Eng
Dir:
416-300-8000
Bus:
888-884-0105
Fax:
888-884-0106
| Virtual Tour | Book Showing | Email a Friend |
Jump To:
At a Glance:
| Type: | Freehold - Detached |
| Area: | Toronto |
| Municipality: | Toronto W03 |
| Neighbourhood: | Keelesdale-Eglinton West |
| Style: | Bungalow-Raised |
| Lot Size: | x 108.93(Feet) |
| Approximate Age: | |
| Tax: | $3,347.55 |
| Maintenance Fee: | $0 |
| Beds: | 2+1 |
| Baths: | 2 |
| Garage: | 0 |
| Fireplace: | N |
| Air Conditioning: | |
| Pool: | None |
Locatin Map:
Payment Calculator:

Listing added to your favorite list
Looking for resale homes?

By agreeing to Terms of Use, you will have ability to search up to 303044 listings and access to richer information than found on REALTOR.ca through my website.


