$1,275,000
Available - For Sale
Listing ID: N12214327
1 John Smith Stre , East Gwillimbury, L9N 0S7, York
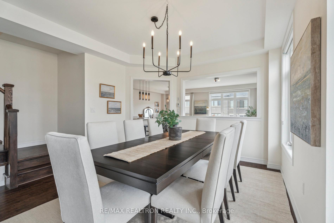
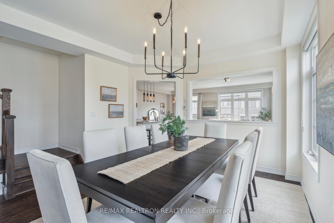
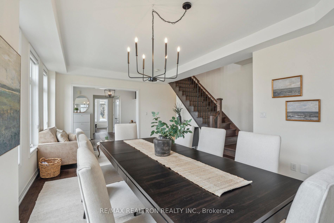
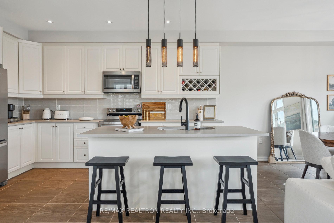
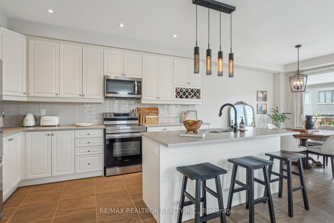
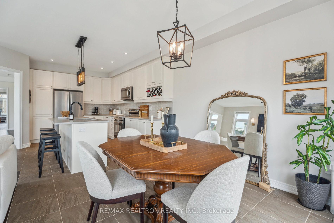
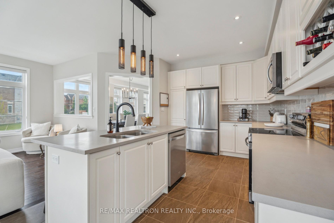

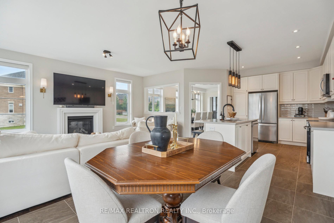
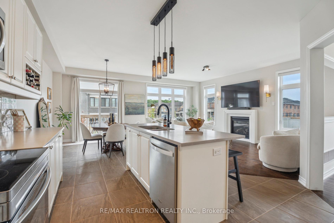

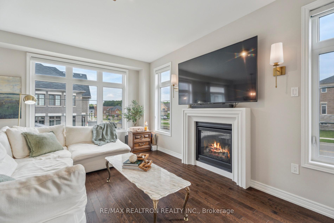
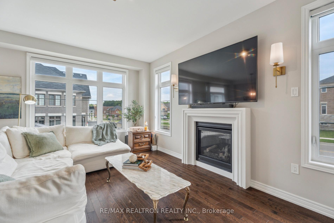
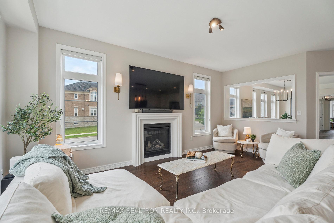
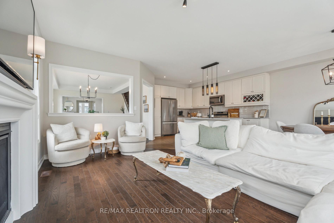
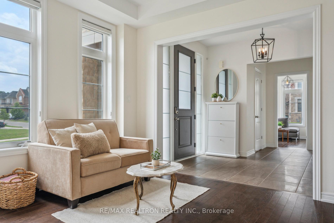
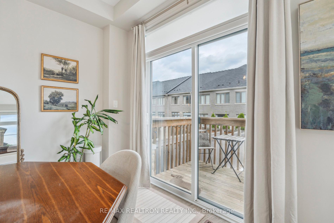
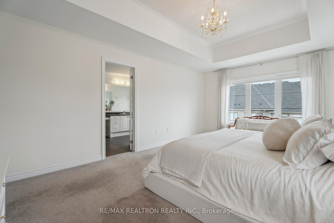

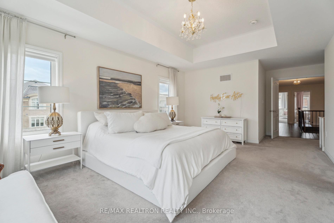
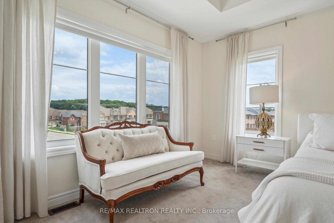
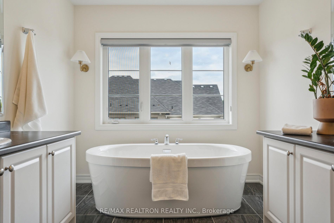
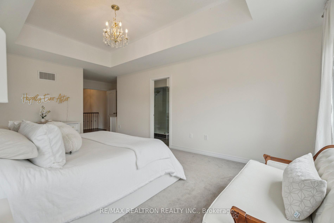
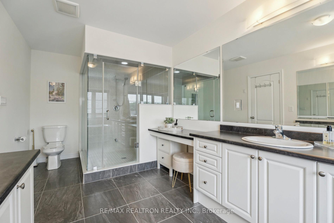
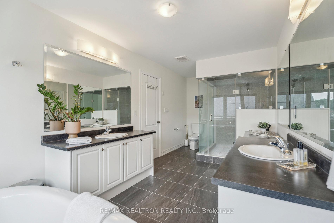
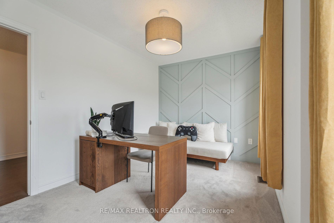
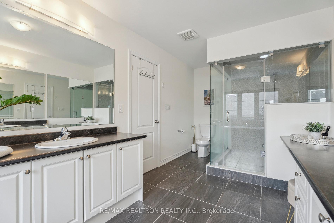
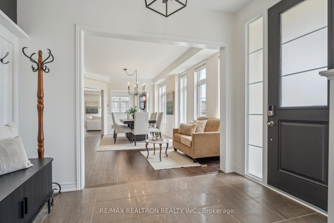
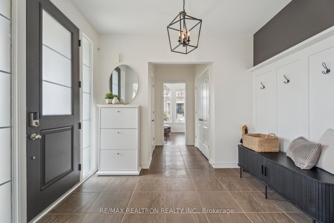
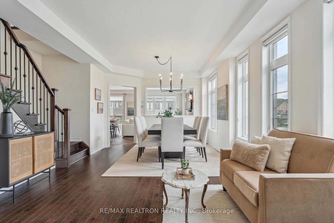
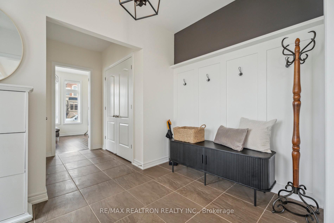
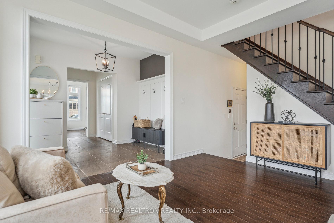
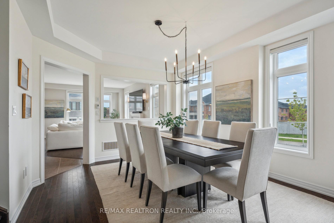
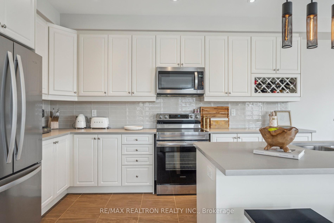
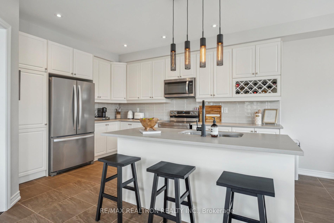
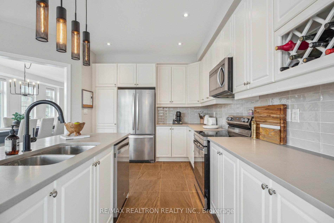
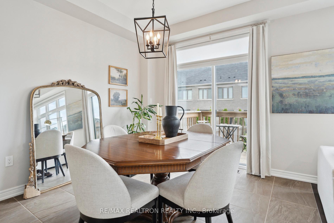
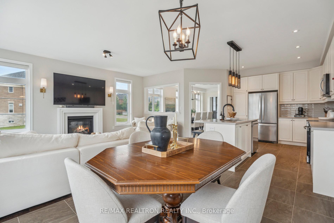
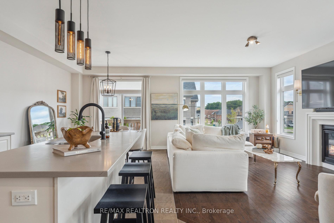
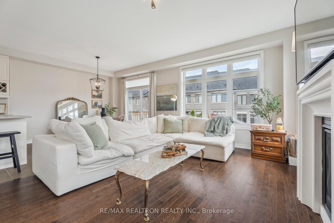
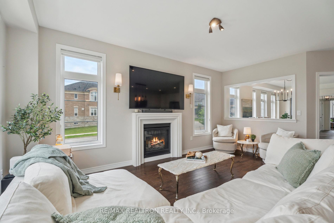
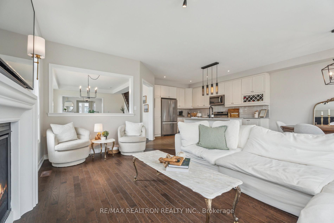
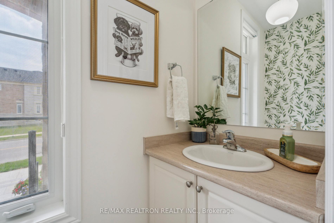

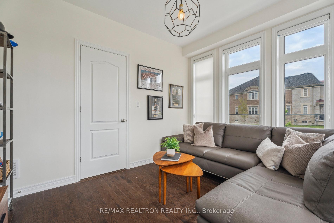
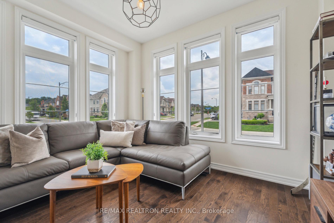
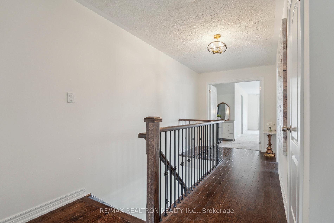
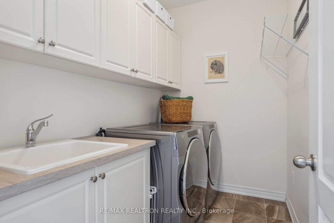

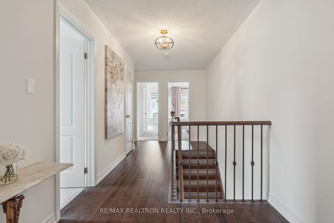
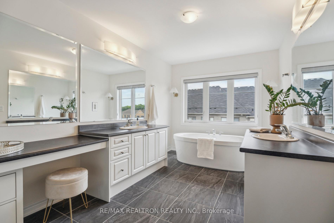

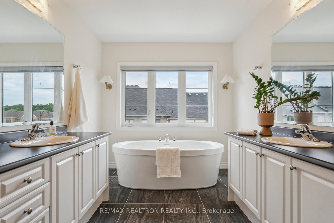
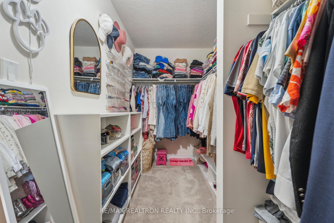
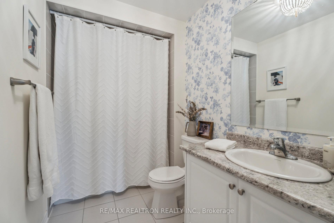
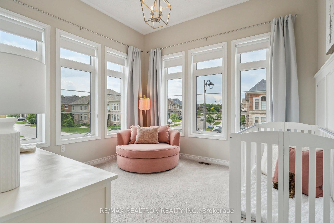
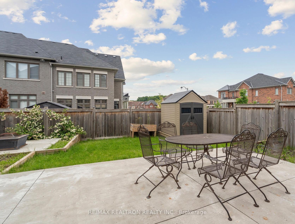
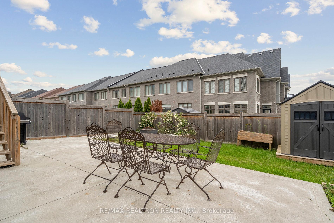
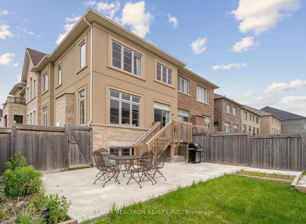
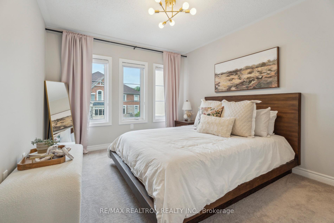
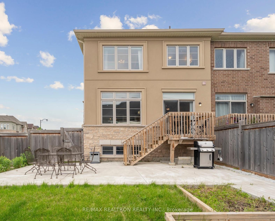
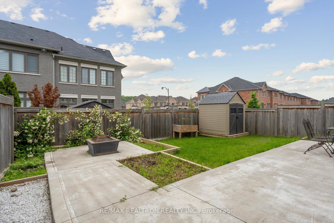

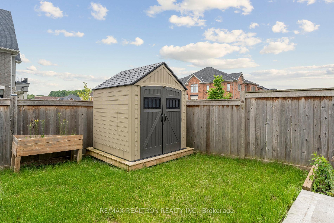
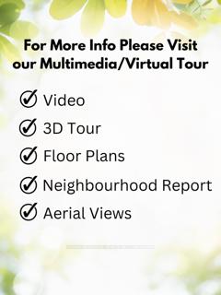
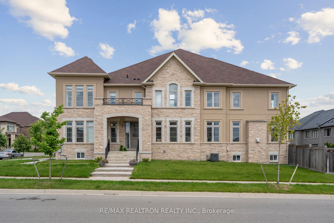
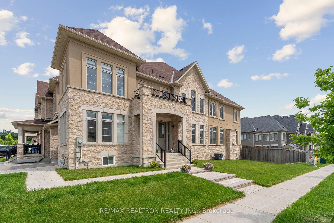
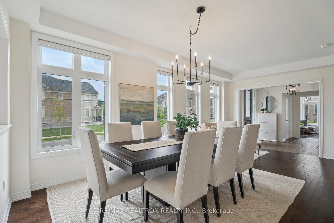

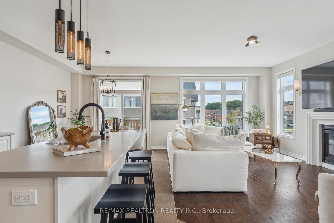
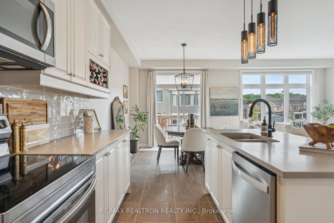
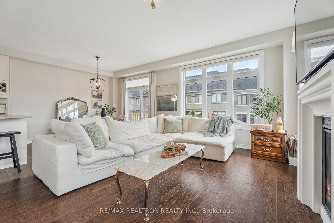
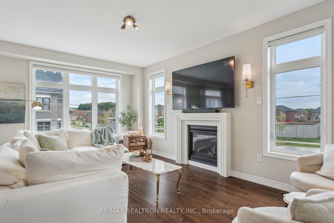
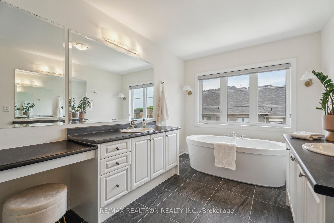
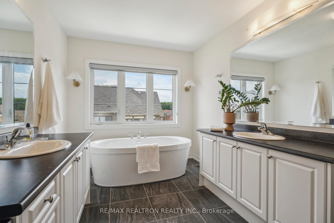
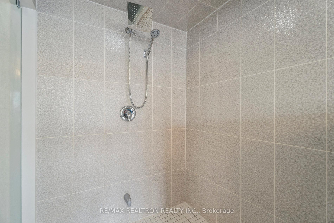
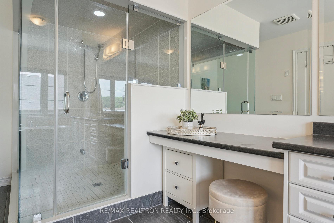
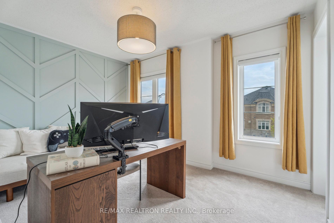

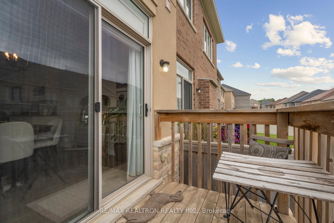
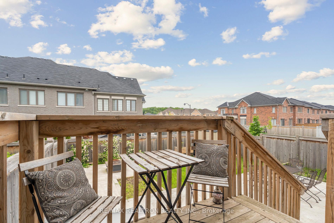

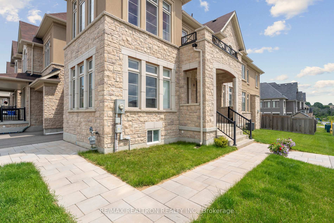
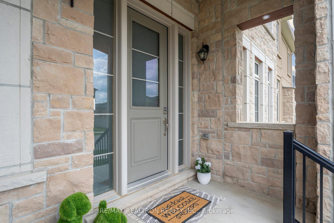
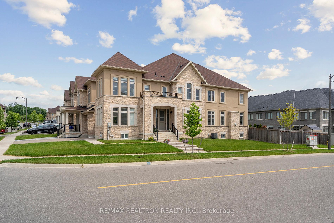
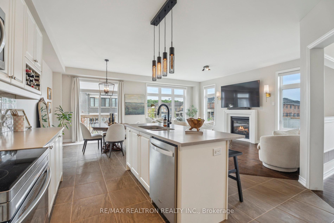
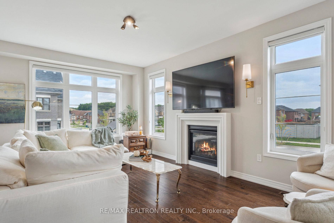
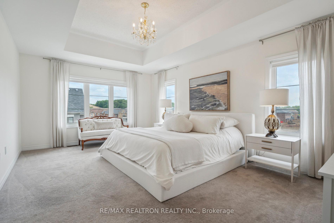
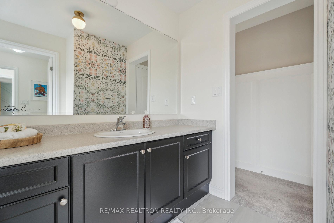

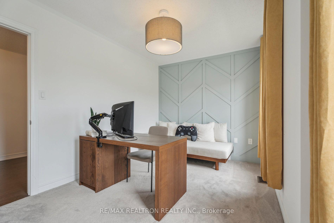

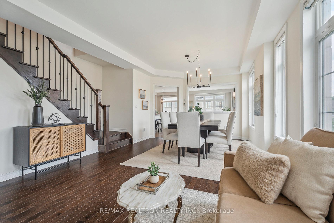





























































































| Welcome to 1 John Smith, luxury living on a premium corner lot. This home offers grand curb appeal and a thoughtfully crafted layout that combines elegance, comfort, and functionality. Impressive sun-filled 4 bedroom, 4 bathroom semi-detached home with the feel of a detached property offering 2,791 sq ft of beautifully designed living space in one of the areas most desirable neighbourhoods. The open-concept main floor features 9-foot ceilings gives a warm and welcoming feel from the moment you enter the home, a spectacular kitchen with a large island, a spacious family room with a gas fireplace, and light-filled living and dining areas perfect for family life and entertaining. A main floor den, powder room, laundry room, and garage access offer everyday convenience. Upstairs, the primary suite is a true retreat, showcasing a coffered ceiling, clear views of the backyard, a large walk-in closet, and a spa-inspired 5-piece ensuite. There are 3 other spacious bedrooms, one bedroom features its own private 4-piece bath, while two others share a beautifully appointed 4-piece bathroom. The bright and spacious unfinished basement with large windows offers endless possibilities for a custom-built space tailored to your needs whether its a home gym, theatre, or in-law suite. Outside, enjoy the interlocked driveway extension leading to the front porch, fully fenced backyard with large patio the perfect place to unwind at the end of the day. Explore the expansive nearby parks and scenic trails just steps away. Located minutes from East Gwillimbury Public Library, GO Station, public transit, Highways 400 & 404, Costco, and Upper Canada Mall, this home offers the perfect mix of tranquility and accessibility. Don't miss the opportunity to own this incredible property in a growing, family-friendly community! |
| Price | $1,275,000 |
| Taxes: | $5358.12 |
| Occupancy: | Owner |
| Address: | 1 John Smith Stre , East Gwillimbury, L9N 0S7, York |
| Directions/Cross Streets: | Yonge / Doane Road |
| Rooms: | 11 |
| Bedrooms: | 4 |
| Bedrooms +: | 0 |
| Family Room: | T |
| Basement: | Full |
| Level/Floor | Room | Length(ft) | Width(ft) | Descriptions | |
| Room 1 | Main | Kitchen | 13.94 | 8.5 | Centre Island, Stainless Steel Appl, Quartz Counter |
| Room 2 | Main | Breakfast | 11.91 | 8.5 | Eat-in Kitchen, Ceramic Floor, W/O To Deck |
| Room 3 | Main | Family Ro | 18.43 | 12.89 | Hardwood Floor, Gas Fireplace, Large Window |
| Room 4 | Main | Dining Ro | 21.06 | 13.32 | Hardwood Floor, Combined w/Living, Open Concept |
| Room 5 | Main | Living Ro | 21.06 | 13.32 | Hardwood Floor, Combined w/Dining, Large Window |
| Room 6 | Main | Den | 11.84 | 10.2 | Hardwood Floor, Large Window |
| Room 7 | Main | Laundry | 8.89 | 5.71 | Ceramic Floor, Laundry Sink, Separate Room |
| Room 8 | Second | Primary B | 24.3 | 12.73 | 5 Pc Ensuite, Walk-In Closet(s), Coffered Ceiling(s) |
| Room 9 | Second | Bedroom 2 | 14.2 | 10.53 | 4 Pc Ensuite, Closet, Large Window |
| Room 10 | Second | Bedroom 3 | 11.91 | 11.81 | Semi Ensuite, Walk-In Closet(s), Large Window |
| Room 11 | Second | Bedroom 4 | 12.4 | 9.32 | Semi Ensuite, Closet, Large Window |
| Washroom Type | No. of Pieces | Level |
| Washroom Type 1 | 2 | Main |
| Washroom Type 2 | 5 | Second |
| Washroom Type 3 | 4 | Second |
| Washroom Type 4 | 4 | Second |
| Washroom Type 5 | 0 |
| Total Area: | 0.00 |
| Property Type: | Semi-Detached |
| Style: | 2-Storey |
| Exterior: | Stone, Stucco (Plaster) |
| Garage Type: | Built-In |
| (Parking/)Drive: | Private |
| Drive Parking Spaces: | 2 |
| Park #1 | |
| Parking Type: | Private |
| Park #2 | |
| Parking Type: | Private |
| Pool: | None |
| Approximatly Square Footage: | 2500-3000 |
| Property Features: | Greenbelt/Co, Library |
| CAC Included: | N |
| Water Included: | N |
| Cabel TV Included: | N |
| Common Elements Included: | N |
| Heat Included: | N |
| Parking Included: | N |
| Condo Tax Included: | N |
| Building Insurance Included: | N |
| Fireplace/Stove: | Y |
| Heat Type: | Forced Air |
| Central Air Conditioning: | Central Air |
| Central Vac: | N |
| Laundry Level: | Syste |
| Ensuite Laundry: | F |
| Elevator Lift: | False |
| Sewers: | Sewer |
| Utilities-Cable: | Y |
| Utilities-Hydro: | Y |
$
%
Years
This calculator is for demonstration purposes only. Always consult a professional
financial advisor before making personal financial decisions.
| Although the information displayed is believed to be accurate, no warranties or representations are made of any kind. |
| RE/MAX REALTRON REALTY INC. |
- Listing -1 of 0
|
|

Hossein Vanishoja
Broker, ABR, SRS, P.Eng
Dir:
416-300-8000
Bus:
888-884-0105
Fax:
888-884-0106
| Virtual Tour | Book Showing | Email a Friend |
Jump To:
At a Glance:
| Type: | Freehold - Semi-Detached |
| Area: | York |
| Municipality: | East Gwillimbury |
| Neighbourhood: | Holland Landing |
| Style: | 2-Storey |
| Lot Size: | x 120.00(Feet) |
| Approximate Age: | |
| Tax: | $5,358.12 |
| Maintenance Fee: | $0 |
| Beds: | 4 |
| Baths: | 4 |
| Garage: | 0 |
| Fireplace: | Y |
| Air Conditioning: | |
| Pool: | None |
Locatin Map:
Payment Calculator:

Listing added to your favorite list
Looking for resale homes?

By agreeing to Terms of Use, you will have ability to search up to 303044 listings and access to richer information than found on REALTOR.ca through my website.


