$1,248,000
Available - For Sale
Listing ID: C12215968
628 Fleet Stre , Toronto, M5V 1A8, Toronto
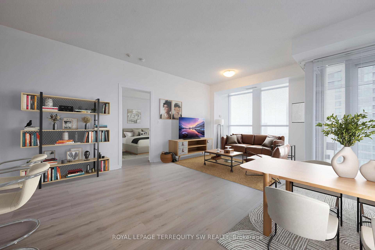
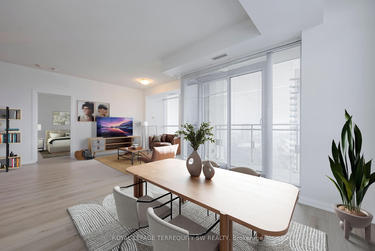
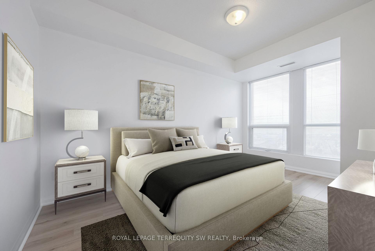

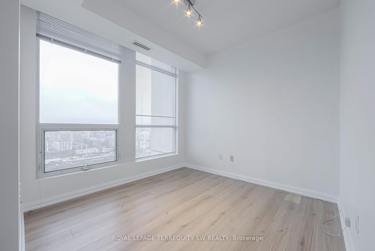
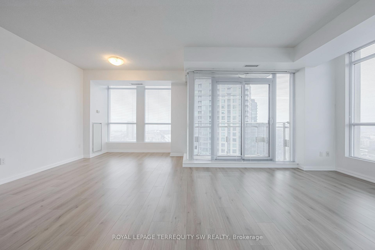
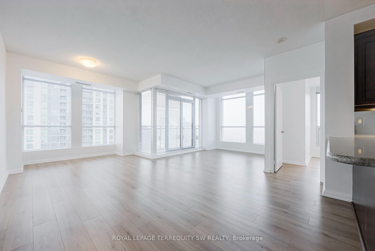
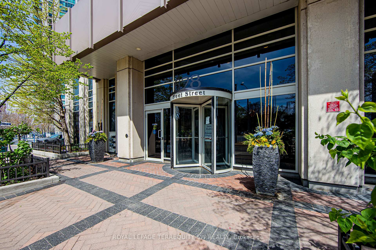
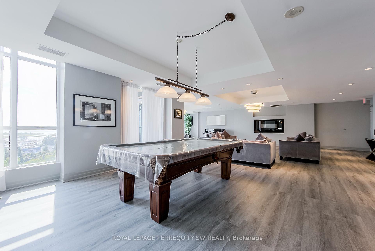
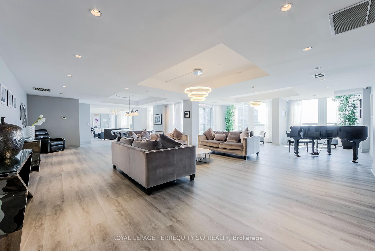
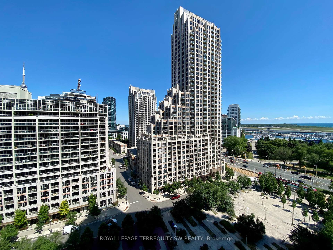
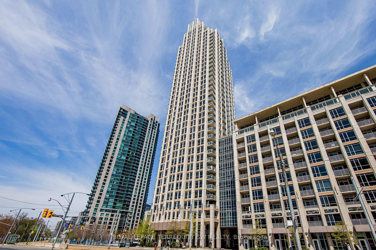
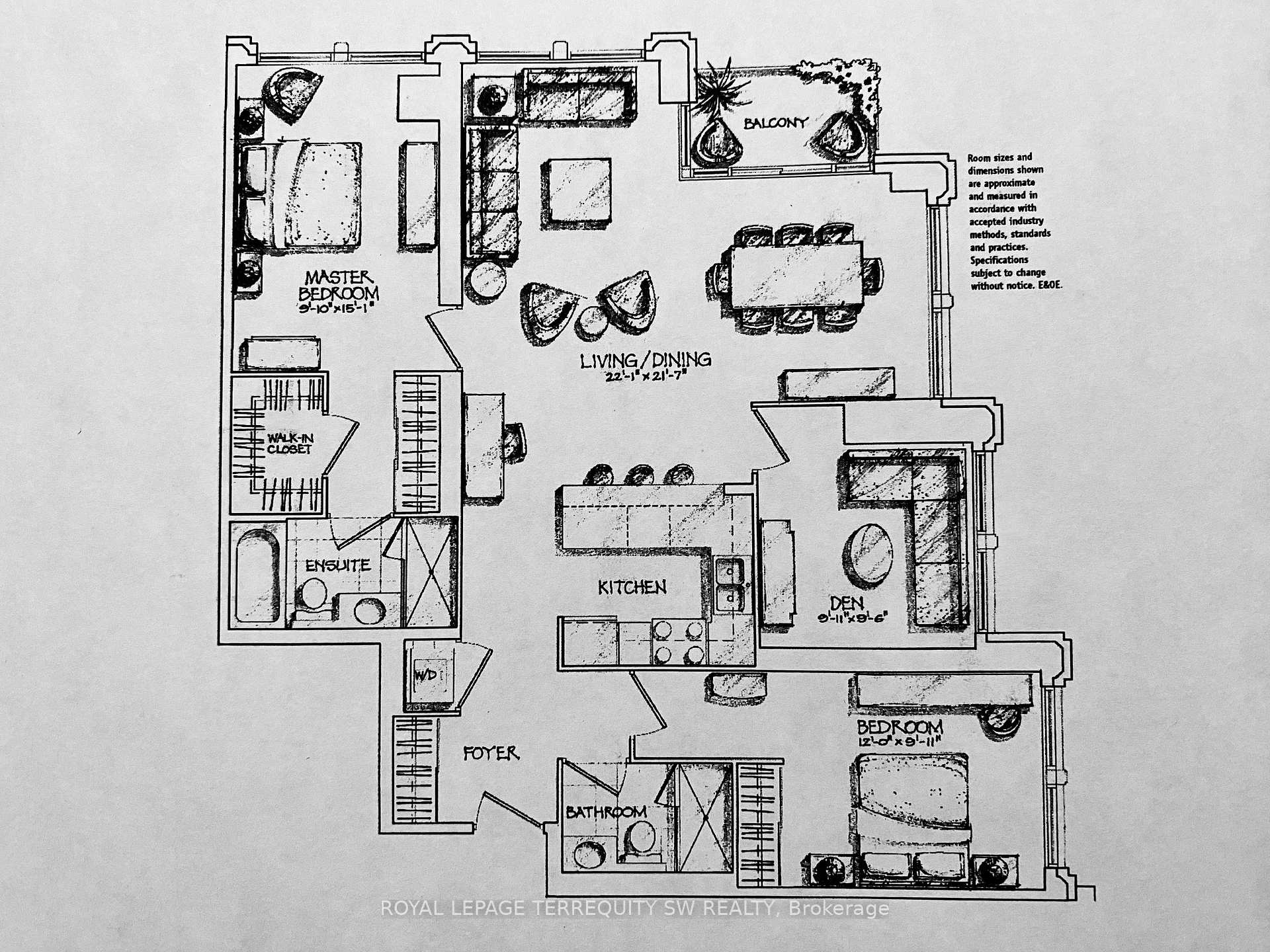
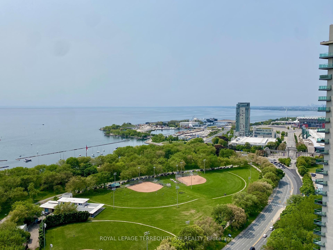
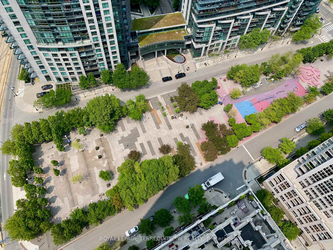
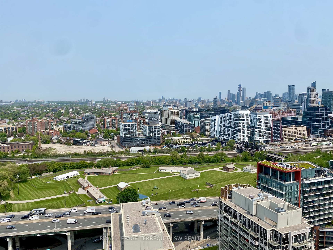
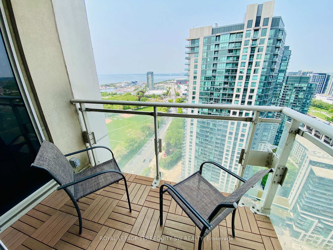
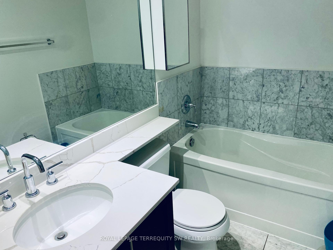
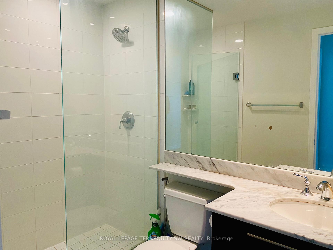
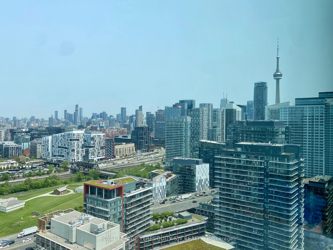
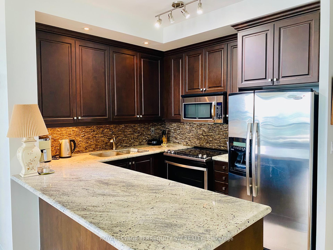
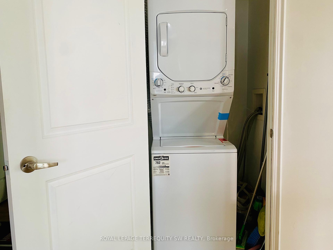
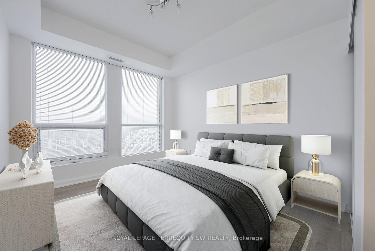
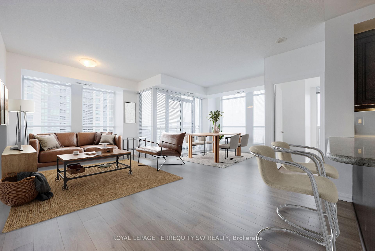
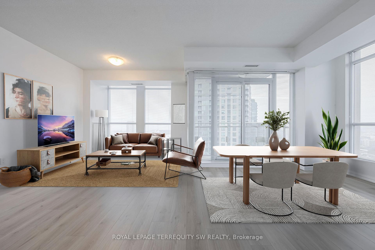
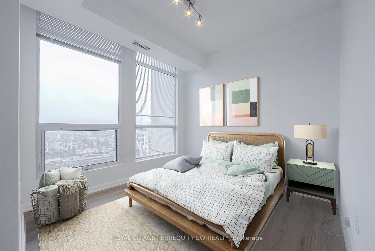
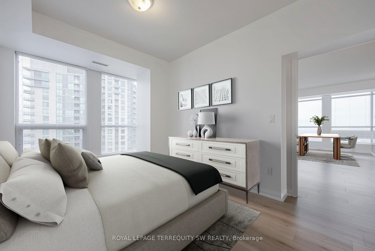
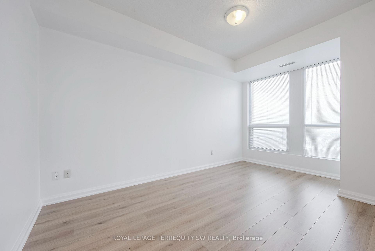
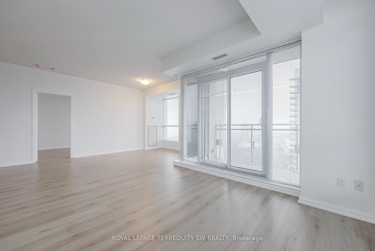
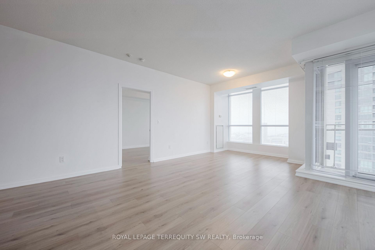

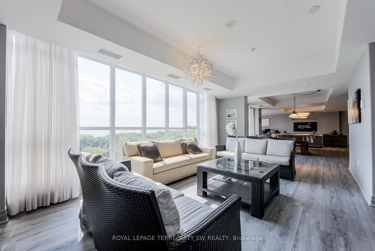
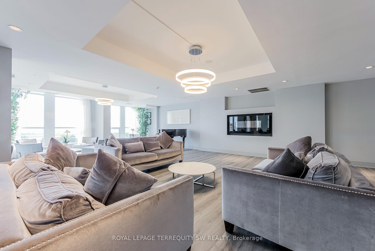
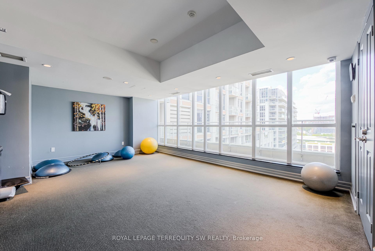
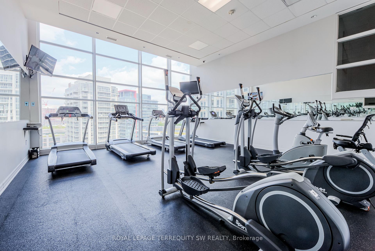
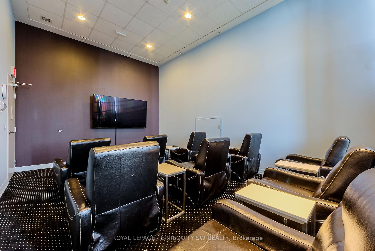
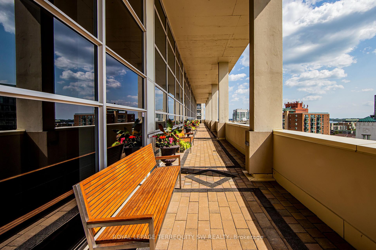
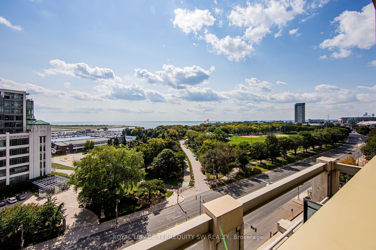
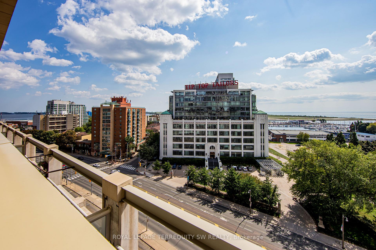
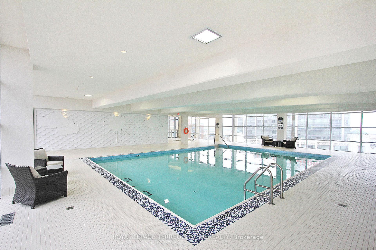
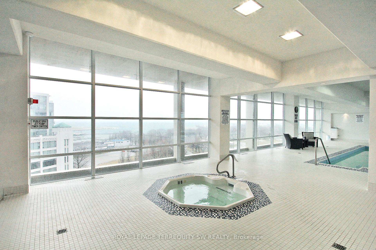









































| Live The Good Life at West Harbour City In The Fort York Neighbourhood! Very Well Maintained Corner 2 Bedroom + Den Floor Plan With 2 Full Bathrooms, Den is Separate & Private, Can Easily Be Used As a 3rd Bedroom, Feels Like a Bungalow in the Sky. Gorgeous North & South West Lake & City Views With Beautiful Sunsets. Almost 1300 SqFt With Large Open Corner Balcony. Very Bright & Spacious Unit, Larger Than Many Homes. Beautifully Finished With New Water Resistant Vinyl Floors Throughout, Kitchen With Granite Kitchen Counter Tops & Breakfast Bar + Stainless Appliances. High Demand DT West Neighbourhood. TTC At Doorstep, Across From Waterfront Parks & Trails + a Short Walk to The Island Airport. Resort Style Amenities: 24 Hr Concierge, Indoor Pool, Dry Sauna, Gym, Party Room With Piano & Pool Table & More! Enjoy the Space of a Home With the Convenience of Condo Living. This is High Rise Living at its Best! |
| Price | $1,248,000 |
| Taxes: | $4788.46 |
| Occupancy: | Owner |
| Address: | 628 Fleet Stre , Toronto, M5V 1A8, Toronto |
| Postal Code: | M5V 1A8 |
| Province/State: | Toronto |
| Directions/Cross Streets: | FORT YORK/BATHURST/LAKESHORE |
| Level/Floor | Room | Length(ft) | Width(ft) | Descriptions | |
| Room 1 | Main | Living Ro | 22.07 | 21.58 | Combined w/Dining, L-Shaped Room, W/O To Balcony |
| Room 2 | Main | Dining Ro | 22.07 | 21.58 | Open Concept, Combined w/Living, Vinyl Floor |
| Room 3 | Main | Kitchen | 12.17 | 8 | Breakfast Bar, Granite Counters, Stainless Steel Appl |
| Room 4 | Main | Primary B | 15.09 | 9.84 | Walk-In Closet(s), 5 Pc Ensuite, Vinyl Floor |
| Room 5 | Main | Bedroom 2 | 12 | 9.09 | Large Closet, Large Window, Vinyl Floor |
| Room 6 | Main | Den | 11.09 | 8.5 | Separate Room, Large Window, Vinyl Floor |
| Washroom Type | No. of Pieces | Level |
| Washroom Type 1 | 4 | Main |
| Washroom Type 2 | 5 | Main |
| Washroom Type 3 | 0 | |
| Washroom Type 4 | 0 | |
| Washroom Type 5 | 0 |
| Total Area: | 0.00 |
| Sprinklers: | Conc |
| Washrooms: | 2 |
| Heat Type: | Heat Pump |
| Central Air Conditioning: | Central Air |
$
%
Years
This calculator is for demonstration purposes only. Always consult a professional
financial advisor before making personal financial decisions.
| Although the information displayed is believed to be accurate, no warranties or representations are made of any kind. |
| ROYAL LEPAGE TERREQUITY SW REALTY |
- Listing -1 of 0
|
|

Hossein Vanishoja
Broker, ABR, SRS, P.Eng
Dir:
416-300-8000
Bus:
888-884-0105
Fax:
888-884-0106
| Book Showing | Email a Friend |
Jump To:
At a Glance:
| Type: | Com - Condo Apartment |
| Area: | Toronto |
| Municipality: | Toronto C01 |
| Neighbourhood: | Niagara |
| Style: | Apartment |
| Lot Size: | x 0.00() |
| Approximate Age: | |
| Tax: | $4,788.46 |
| Maintenance Fee: | $895.16 |
| Beds: | 2+1 |
| Baths: | 2 |
| Garage: | 0 |
| Fireplace: | N |
| Air Conditioning: | |
| Pool: |
Locatin Map:
Payment Calculator:

Listing added to your favorite list
Looking for resale homes?

By agreeing to Terms of Use, you will have ability to search up to 303044 listings and access to richer information than found on REALTOR.ca through my website.


