$1,475,900
Available - For Sale
Listing ID: W12216935
3504 Steeple Chase Cres , Mississauga, L5M 0K1, Peel
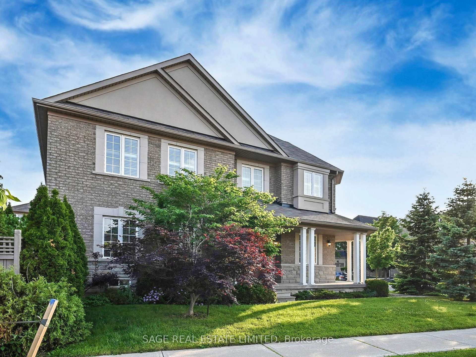


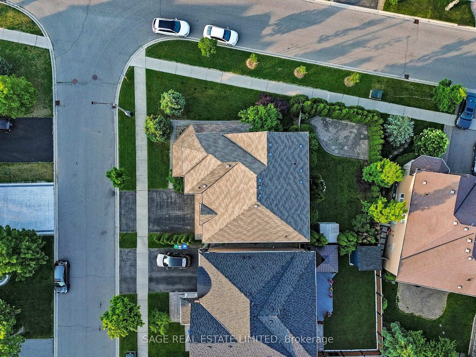


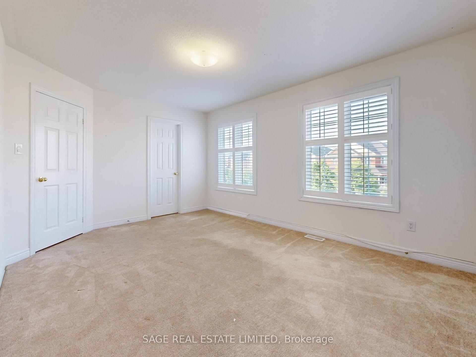
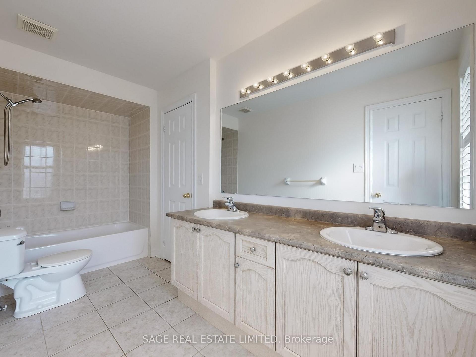
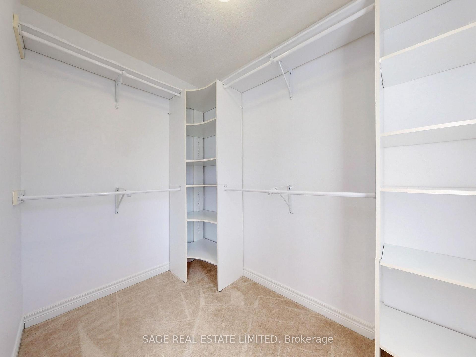

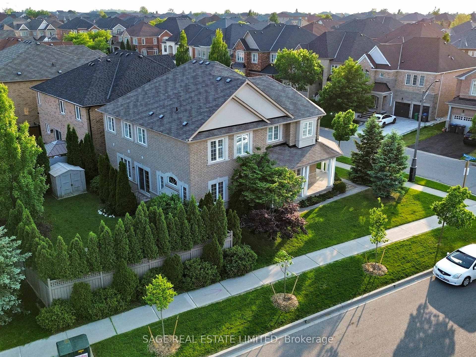

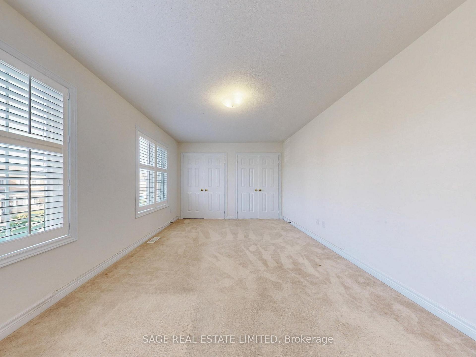
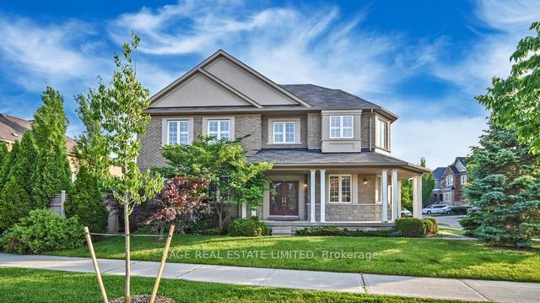



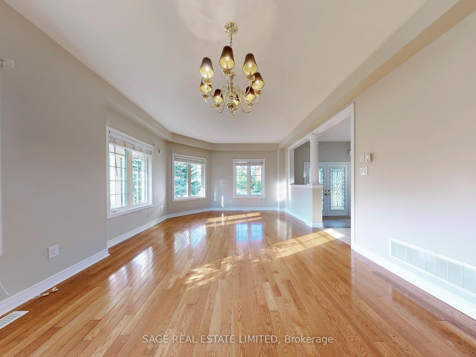
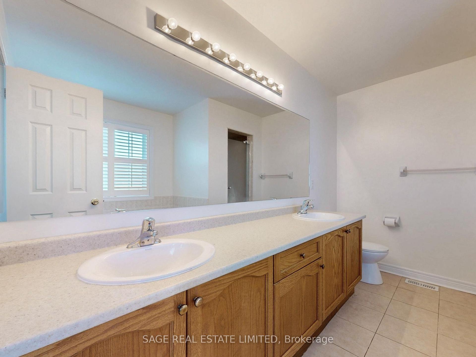

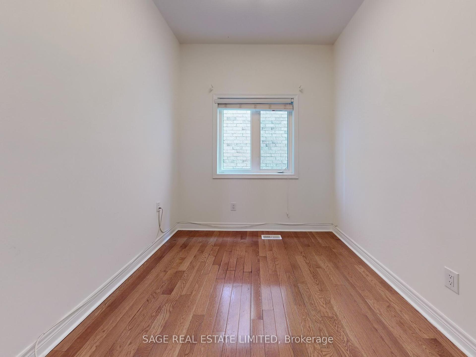
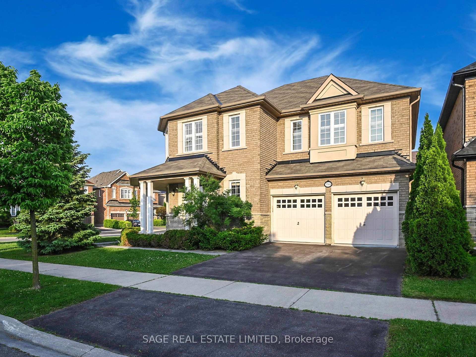

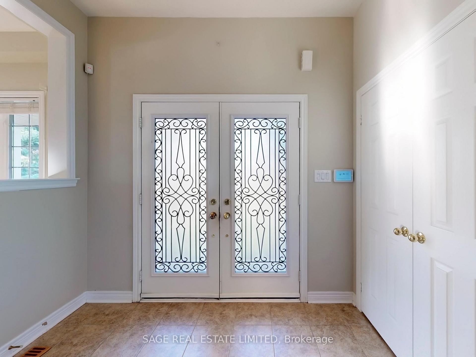
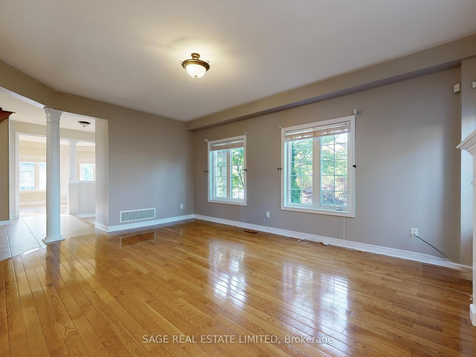

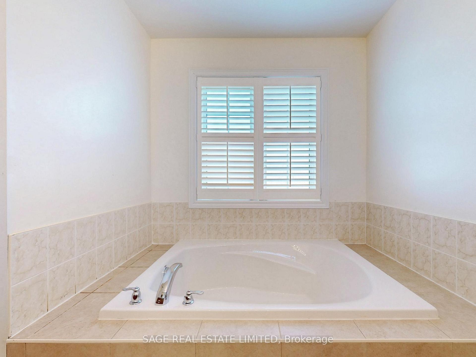


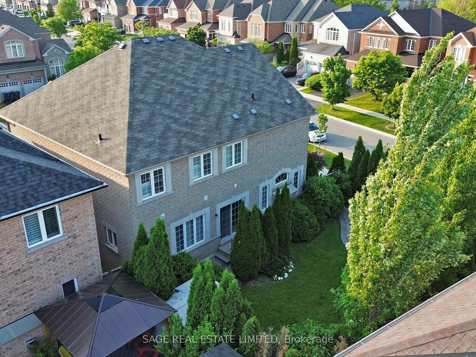
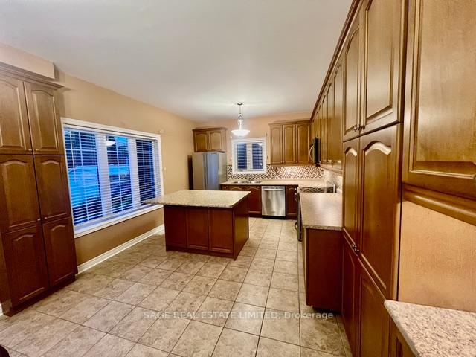
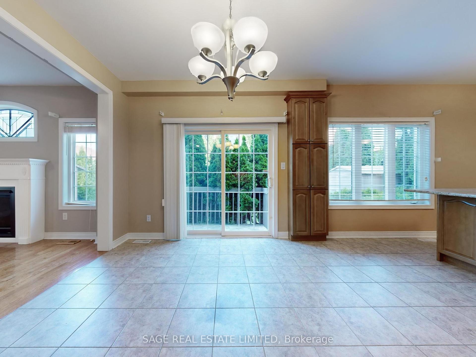


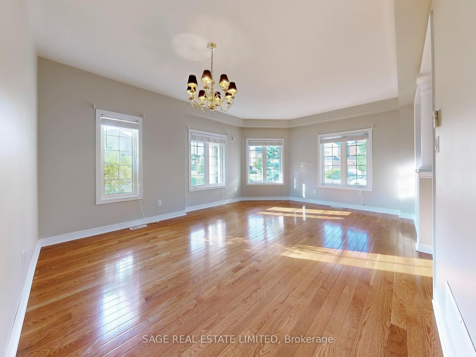


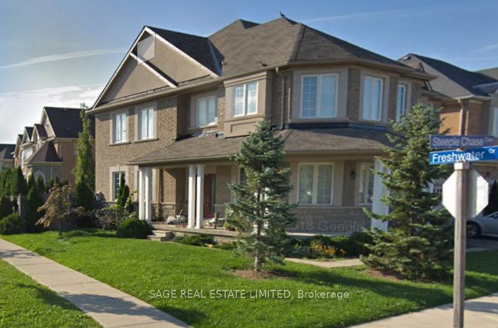
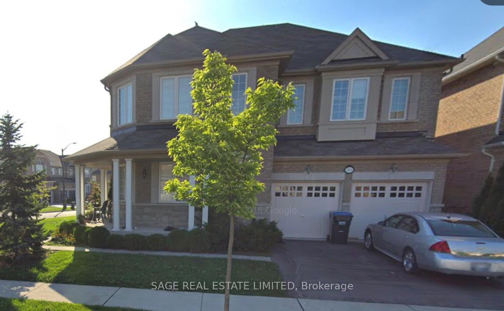
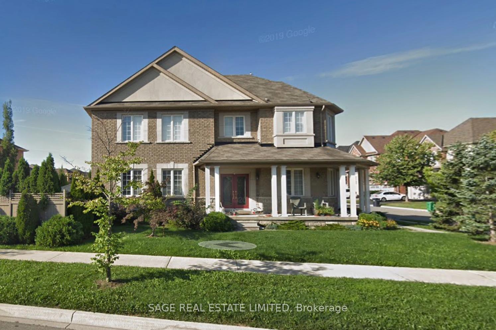








































| Welcome home, to a beautiful and bright quality-built home by Remington. Situated on ahuge corner lot, large wrap around front porch and elegant front entrance. Many customfeatures such as gleaming hardwood floors, large Frendel kitchen with many upgradedcabinets and storage. Directly entry to house from garage and unique three-piece main floorbath next to the den. Custom blinds on every window and artistic stained glass over the gasfireplace make everything feel uniquely original. The grand staircase leads up to fourgenerous bedrooms each with ensuite access to bathrooms. Laundry on this level makeshousehold chores a breeze. Extra bright multi windowed rooms with huge closets some withcustom built shelving.This home is one you can grow into, easily entertain both inside and out on the private treedfully fenced yard. Move right in and make it your own today. |
| Price | $1,475,900 |
| Taxes: | $9470.20 |
| Occupancy: | Vacant |
| Address: | 3504 Steeple Chase Cres , Mississauga, L5M 0K1, Peel |
| Directions/Cross Streets: | Freshwater/Escada |
| Rooms: | 10 |
| Bedrooms: | 4 |
| Bedrooms +: | 0 |
| Family Room: | T |
| Basement: | Unfinished |
| Level/Floor | Room | Length(ft) | Width(ft) | Descriptions | |
| Room 1 | Ground | Living Ro | 18.99 | 13.97 | Combined w/Dining, Hardwood Floor, Open Concept |
| Room 2 | Ground | Dining Ro | 18.99 | 13.97 | Combined w/Living, Hardwood Floor, Open Concept |
| Room 3 | Ground | Kitchen | 11.97 | 11.97 | Centre Island, Ceramic Floor, Open Concept |
| Room 4 | Ground | Breakfast | 11.97 | 11.09 | W/O To Yard, Ceramic Floor, Open Concept |
| Room 5 | Ground | Family Ro | 18.37 | 13.61 | Gas Fireplace, Hardwood Floor, Open Concept |
| Room 6 | Ground | Den | 10 | 8 | Sunken Room, Hardwood Floor, 3 Pc Bath |
| Room 7 | Second | Primary B | 20.2 | 14.99 | 5 Pc Ensuite, Closet Organizers, Walk-In Closet(s) |
| Room 8 | Second | Bedroom 2 | 13.97 | 12.99 | Semi Ensuite, Broadloom, Walk-In Closet(s) |
| Room 9 | Second | Bedroom 3 | 12.99 | 11.71 | Semi Ensuite, Broadloom, Double Closet |
| Room 10 | Second | Bedroom 4 | 14.99 | 10.99 | 4 Pc Ensuite, Double Closet, Broadloom |
| Washroom Type | No. of Pieces | Level |
| Washroom Type 1 | 3 | Ground |
| Washroom Type 2 | 5 | Second |
| Washroom Type 3 | 4 | Second |
| Washroom Type 4 | 4 | Second |
| Washroom Type 5 | 0 |
| Total Area: | 0.00 |
| Approximatly Age: | 16-30 |
| Property Type: | Detached |
| Style: | 2-Storey |
| Exterior: | Brick, Stone |
| Garage Type: | Attached |
| (Parking/)Drive: | Private Do |
| Drive Parking Spaces: | 2 |
| Park #1 | |
| Parking Type: | Private Do |
| Park #2 | |
| Parking Type: | Private Do |
| Pool: | None |
| Other Structures: | Fence - Full, |
| Approximatly Age: | 16-30 |
| Approximatly Square Footage: | 3000-3500 |
| Property Features: | School, Public Transit |
| CAC Included: | N |
| Water Included: | N |
| Cabel TV Included: | N |
| Common Elements Included: | N |
| Heat Included: | N |
| Parking Included: | N |
| Condo Tax Included: | N |
| Building Insurance Included: | N |
| Fireplace/Stove: | Y |
| Heat Type: | Forced Air |
| Central Air Conditioning: | Central Air |
| Central Vac: | Y |
| Laundry Level: | Syste |
| Ensuite Laundry: | F |
| Elevator Lift: | False |
| Sewers: | Sewer |
| Utilities-Cable: | Y |
| Utilities-Hydro: | Y |
$
%
Years
This calculator is for demonstration purposes only. Always consult a professional
financial advisor before making personal financial decisions.
| Although the information displayed is believed to be accurate, no warranties or representations are made of any kind. |
| SAGE REAL ESTATE LIMITED |
- Listing -1 of 0
|
|

Hossein Vanishoja
Broker, ABR, SRS, P.Eng
Dir:
416-300-8000
Bus:
888-884-0105
Fax:
888-884-0106
| Book Showing | Email a Friend |
Jump To:
At a Glance:
| Type: | Freehold - Detached |
| Area: | Peel |
| Municipality: | Mississauga |
| Neighbourhood: | Churchill Meadows |
| Style: | 2-Storey |
| Lot Size: | x 94.55(Feet) |
| Approximate Age: | 16-30 |
| Tax: | $9,470.2 |
| Maintenance Fee: | $0 |
| Beds: | 4 |
| Baths: | 4 |
| Garage: | 0 |
| Fireplace: | Y |
| Air Conditioning: | |
| Pool: | None |
Locatin Map:
Payment Calculator:

Listing added to your favorite list
Looking for resale homes?

By agreeing to Terms of Use, you will have ability to search up to 303044 listings and access to richer information than found on REALTOR.ca through my website.


