$3,350
Available - For Rent
Listing ID: W12217532
35 Winnipeg Road , Toronto, M9P 2E5, Toronto
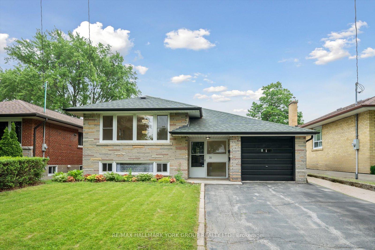
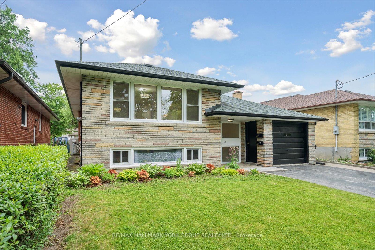
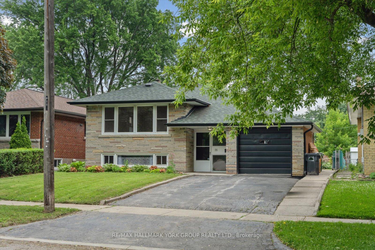
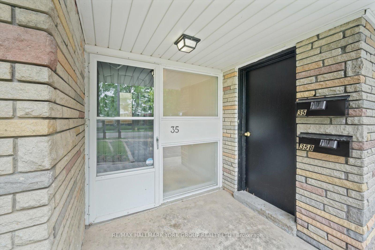
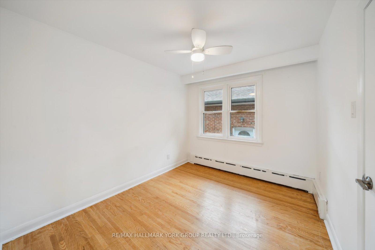
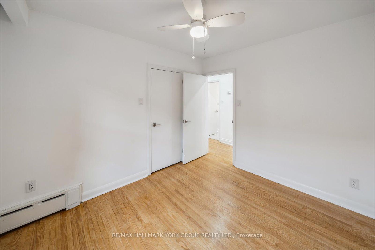
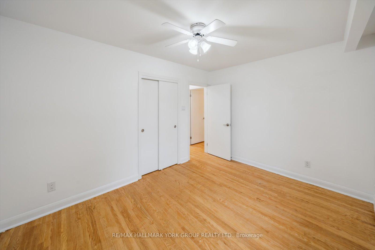
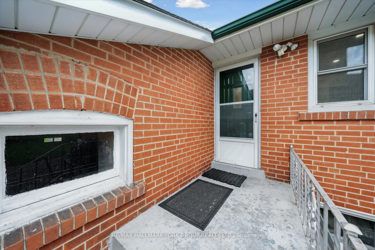
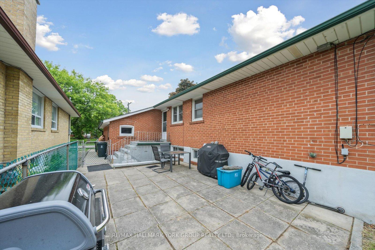
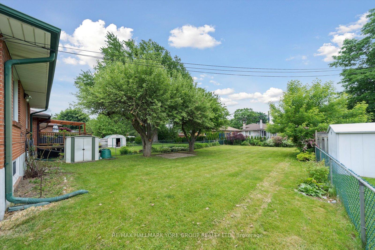

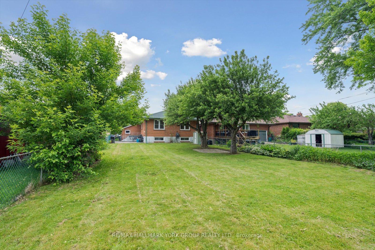
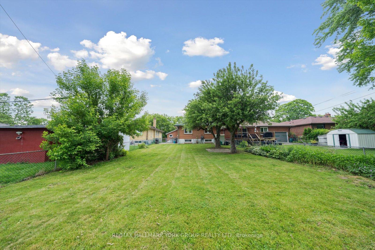
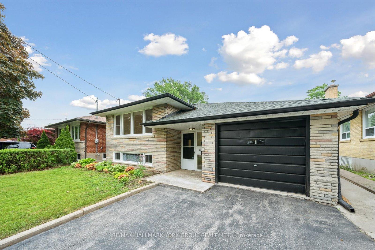
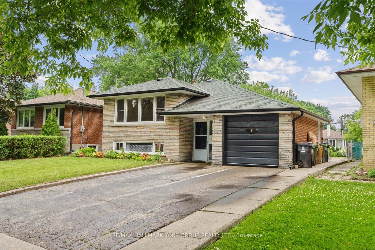
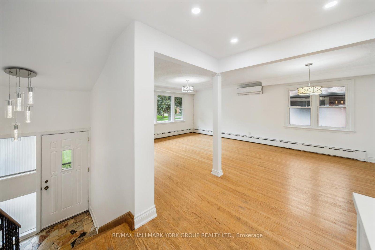
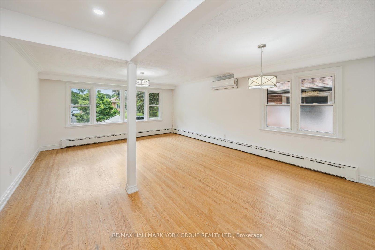
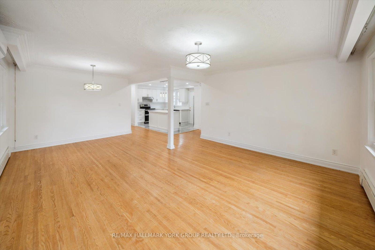
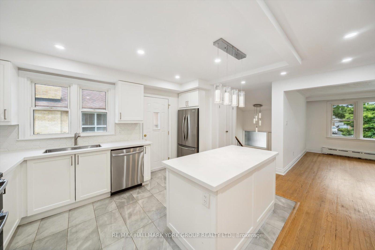
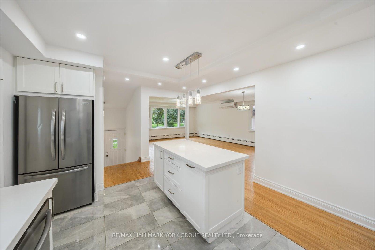
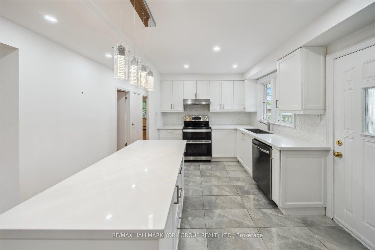
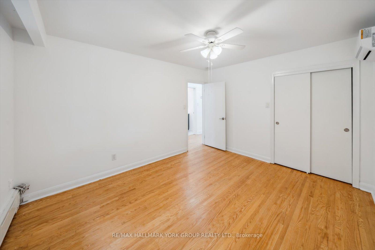
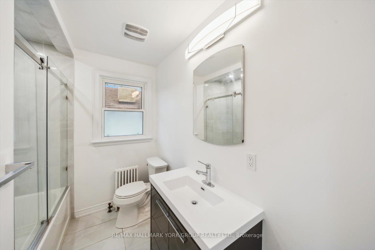
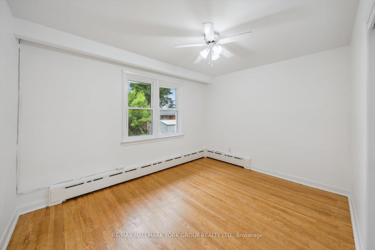
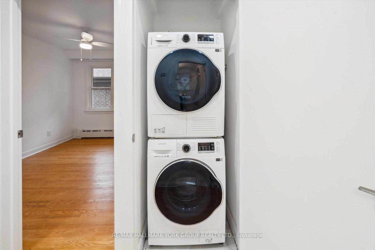
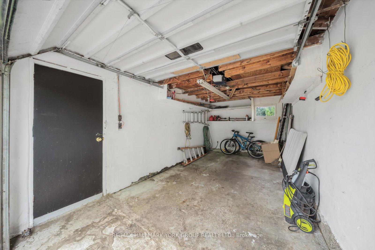
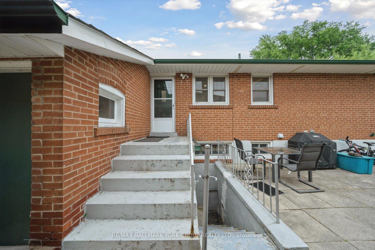
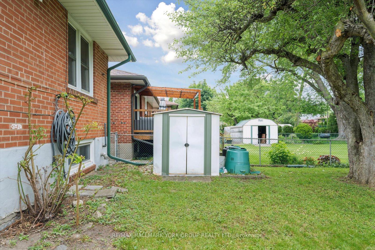
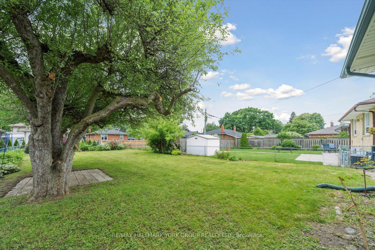
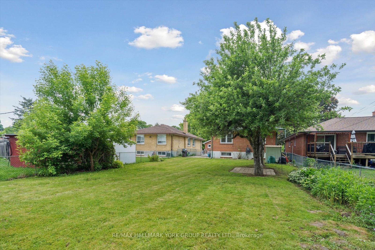
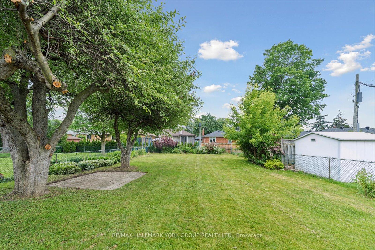
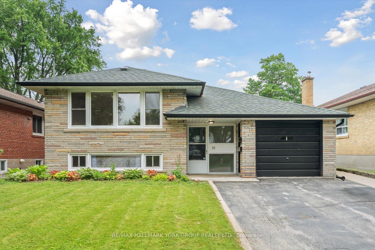
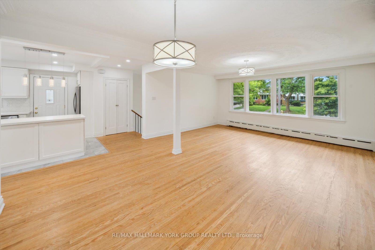
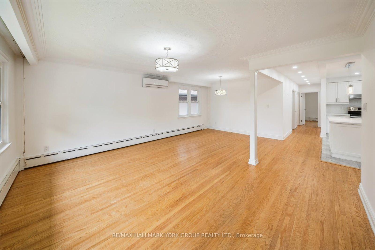
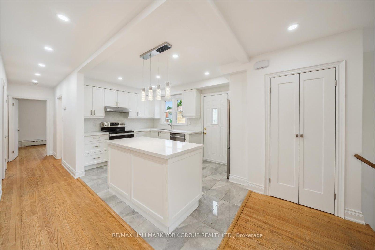
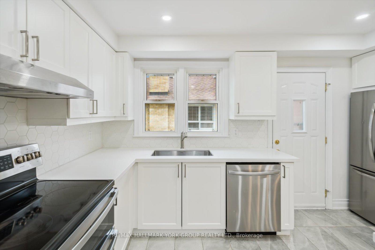
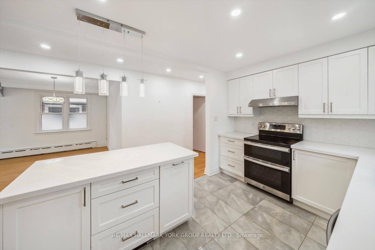
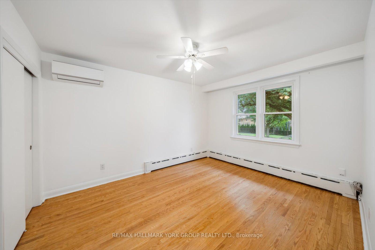
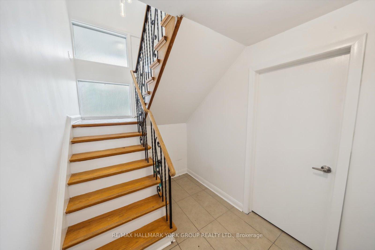







































| Beautifully Renovated, Bright & Spacious 3-Bedroom Bungalow! This freshly updated home features a newer kitchen with a centre island, a renovated bathroom with a tub and shower, and hardwood floors throughout. Enjoy generous closet space, Front-loading washer and dryer, and a beautifully maintained private backyard. Includes two parking spaces on the driveway and one in the garage. Conveniently located just minutes from the TTC and local amenities. |
| Price | $3,350 |
| Taxes: | $0.00 |
| Occupancy: | Vacant |
| Address: | 35 Winnipeg Road , Toronto, M9P 2E5, Toronto |
| Directions/Cross Streets: | The Westway/Islington |
| Rooms: | 6 |
| Bedrooms: | 3 |
| Bedrooms +: | 0 |
| Family Room: | T |
| Basement: | None |
| Furnished: | Unfu |
| Level/Floor | Room | Length(ft) | Width(ft) | Descriptions | |
| Room 1 | Upper | Kitchen | 13.87 | 9.25 | Renovated, Quartz Counter, Centre Island |
| Room 2 | Upper | Living Ro | 16.53 | 12.53 | Combined w/Dining |
| Room 3 | Upper | Dining Ro | 20.24 | 9.32 | Combined w/Living |
| Room 4 | Upper | Primary B | 10.89 | 13.25 | Hardwood Floor, Window, Closet |
| Room 5 | Upper | Bedroom 2 | 12.56 | 9.77 | Hardwood Floor, Window, Closet |
| Room 6 | Upper | Bedroom 3 | 10.89 | 8.82 | Hardwood Floor, Window, Closet |
| Room 7 | Upper | Bathroom | 8.89 | 6.59 | Renovated, 4 Pc Bath |
| Washroom Type | No. of Pieces | Level |
| Washroom Type 1 | 4 | |
| Washroom Type 2 | 0 | |
| Washroom Type 3 | 0 | |
| Washroom Type 4 | 0 | |
| Washroom Type 5 | 0 |
| Total Area: | 0.00 |
| Property Type: | Upper Level |
| Style: | Bungalow-Raised |
| Exterior: | Brick |
| Garage Type: | Attached |
| (Parking/)Drive: | Private |
| Drive Parking Spaces: | 2 |
| Park #1 | |
| Parking Type: | Private |
| Park #2 | |
| Parking Type: | Private |
| Pool: | None |
| Laundry Access: | Ensuite |
| Approximatly Square Footage: | 1100-1500 |
| CAC Included: | N |
| Water Included: | N |
| Cabel TV Included: | N |
| Common Elements Included: | N |
| Heat Included: | N |
| Parking Included: | Y |
| Condo Tax Included: | N |
| Building Insurance Included: | N |
| Fireplace/Stove: | N |
| Heat Type: | Radiant |
| Central Air Conditioning: | Wall Unit(s |
| Central Vac: | N |
| Laundry Level: | Syste |
| Ensuite Laundry: | F |
| Sewers: | Sewer |
| Although the information displayed is believed to be accurate, no warranties or representations are made of any kind. |
| RE/MAX HALLMARK YORK GROUP REALTY LTD. |
- Listing -1 of 0
|
|

Hossein Vanishoja
Broker, ABR, SRS, P.Eng
Dir:
416-300-8000
Bus:
888-884-0105
Fax:
888-884-0106
| Book Showing | Email a Friend |
Jump To:
At a Glance:
| Type: | Freehold - Upper Level |
| Area: | Toronto |
| Municipality: | Toronto W09 |
| Neighbourhood: | Kingsview Village-The Westway |
| Style: | Bungalow-Raised |
| Lot Size: | x 0.00() |
| Approximate Age: | |
| Tax: | $0 |
| Maintenance Fee: | $0 |
| Beds: | 3 |
| Baths: | 1 |
| Garage: | 0 |
| Fireplace: | N |
| Air Conditioning: | |
| Pool: | None |
Locatin Map:

Listing added to your favorite list
Looking for resale homes?

By agreeing to Terms of Use, you will have ability to search up to 303044 listings and access to richer information than found on REALTOR.ca through my website.


