$799,999
Available - For Sale
Listing ID: W12199377
34 Queenpost Driv East , Brampton, L6Y 6L2, Peel
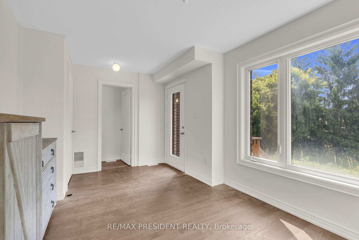
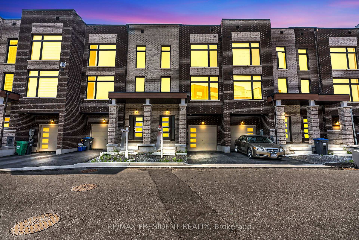
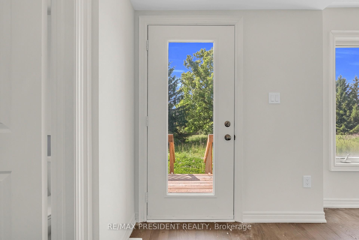
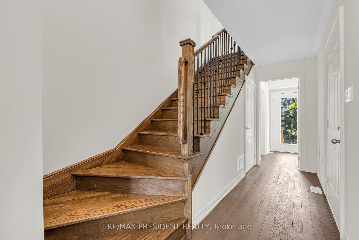
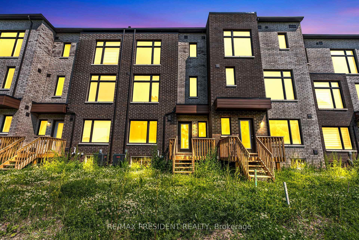
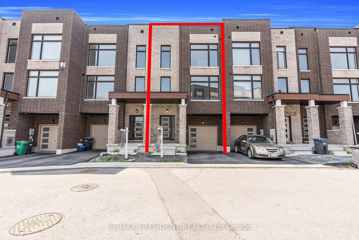
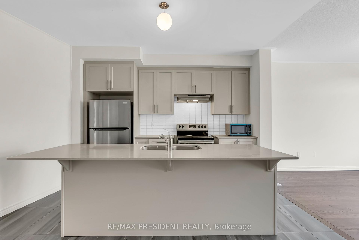
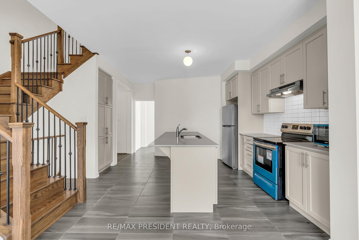
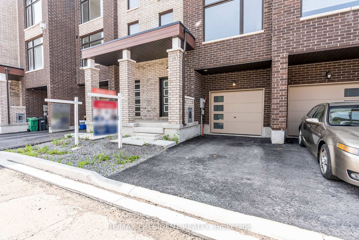
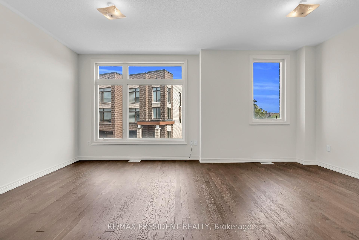
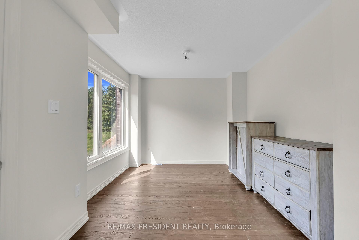
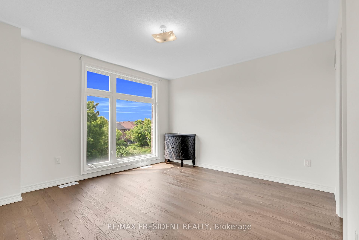
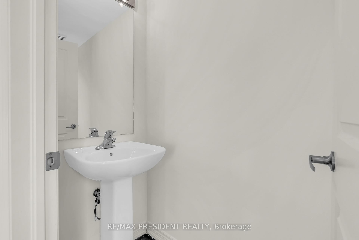
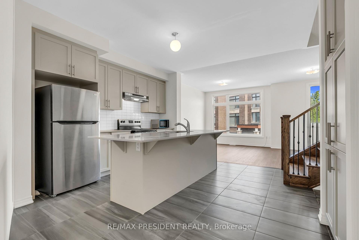
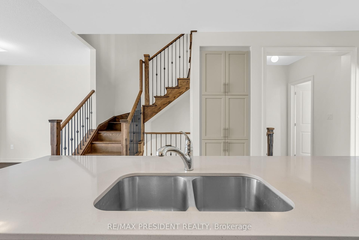
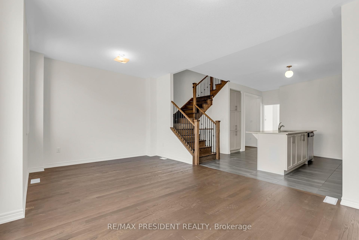
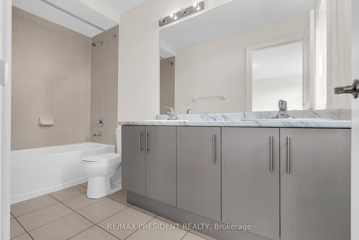
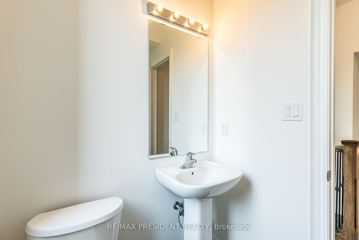
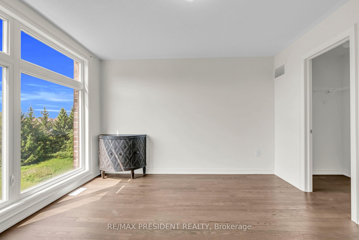
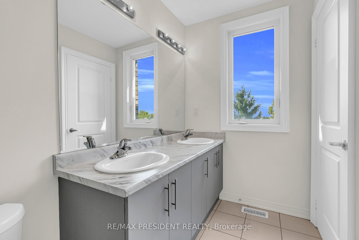
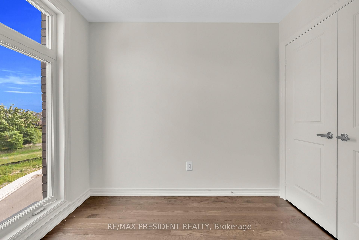
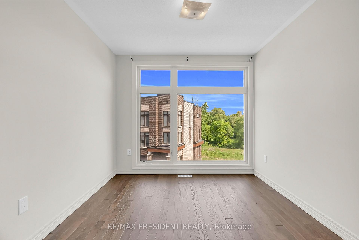

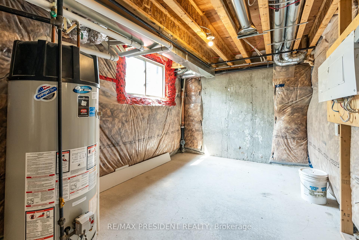
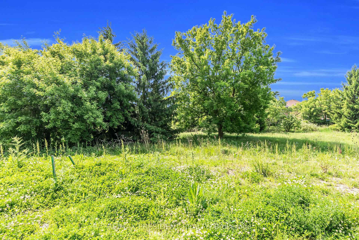
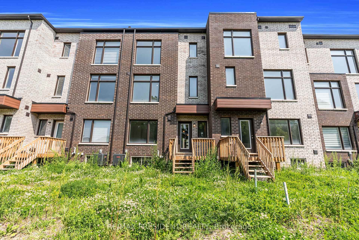
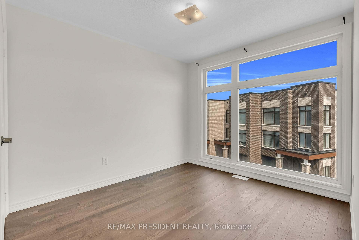
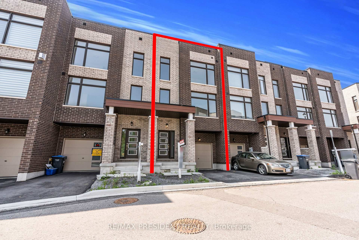
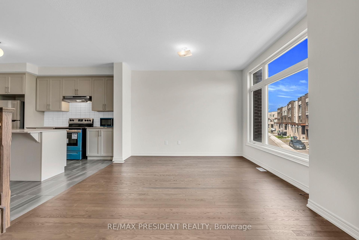
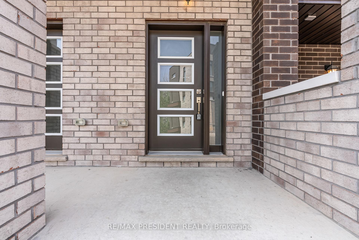
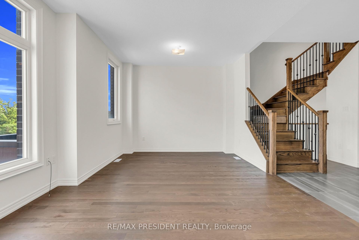
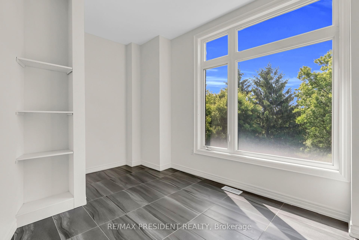
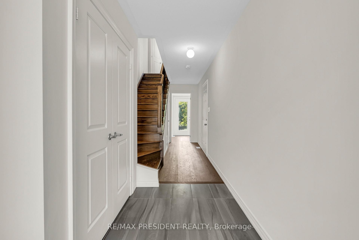
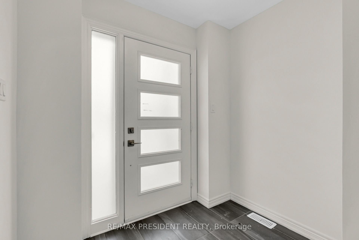
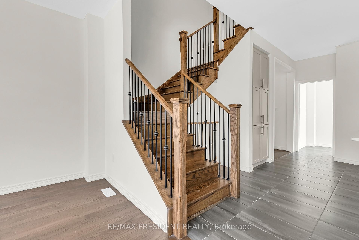
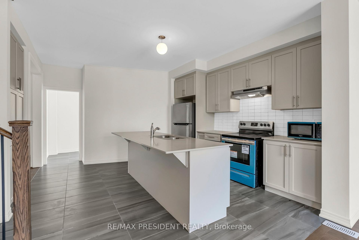


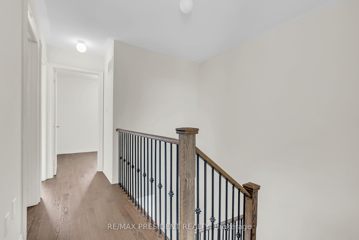
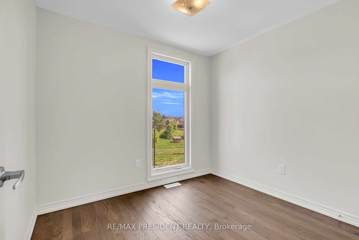

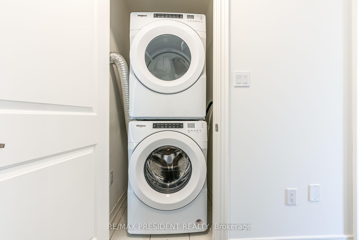
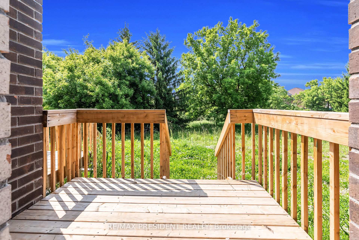
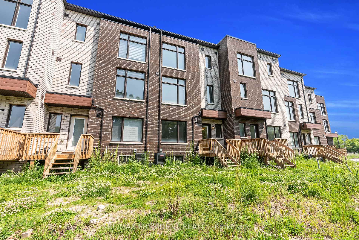












































| **Location! Location!Location!!! **Exclusive New Town House In Brampton**Backing Onto Ravine Lot** Extensive Landscaping That Surrounds The Scenic Countryside. This Neighborhood Is Surrounded By Ravine On All Sides With Large Front And Backyard. Only 43 Homes In Entire Development In An Exclusive Court.Ready For Occupancy. Endless Amenities & Activities Across The City Of Brampton. Close Access To Hwy 407, Main Road. Smooth Ceiling Throughout Ground, Main And Upper Floor. POTL fee 168$ |
| Price | $799,999 |
| Taxes: | $5977.00 |
| Occupancy: | Vacant |
| Address: | 34 Queenpost Driv East , Brampton, L6Y 6L2, Peel |
| Directions/Cross Streets: | Creditview & Queen |
| Rooms: | 7 |
| Bedrooms: | 4 |
| Bedrooms +: | 1 |
| Family Room: | T |
| Basement: | Unfinished |
| Level/Floor | Room | Length(ft) | Width(ft) | Descriptions | |
| Room 1 | Ground | Family Ro | 15.48 | 10.07 | Broadloom, W/O To Yard, Double Closet |
| Room 2 | Ground | Foyer | Ceramic Floor | ||
| Room 3 | Ground | Powder Ro | |||
| Room 4 | Main | Living Ro | 18.79 | 13.09 | Hardwood Floor, Combined w/Dining, Open Concept |
| Room 5 | Main | Dining Ro | 18.79 | 11.09 | Hardwood Floor, Combined w/Living, Open Concept |
| Room 6 | Main | Kitchen | 12.1 | 12.79 | Hardwood Floor, Open Concept, Large Window |
| Room 7 | Main | Breakfast | 12.1 | 9.97 | Hardwood Floor, Open Concept, Juliette Balcony |
| Room 8 | Upper | Primary B | 12.1 | 10.99 | Hardwood Floor, 4 Pc Ensuite, Walk-In Closet(s) |
| Room 9 | Upper | Bedroom 2 | 9.28 | 11.38 | Hardwood Floor, Double Closet, Large Window |
| Room 10 | Upper | Bedroom 3 | 9.18 | 8.89 | Hardwood Floor, Closet |
| Room 11 | Upper | Bathroom | Hardwood Floor, 2 Pc Bath | ||
| Room 12 | Upper | Laundry |
| Washroom Type | No. of Pieces | Level |
| Washroom Type 1 | 2 | Ground |
| Washroom Type 2 | 2 | Main |
| Washroom Type 3 | 3 | Third |
| Washroom Type 4 | 4 | Third |
| Washroom Type 5 | 0 |
| Total Area: | 0.00 |
| Approximatly Age: | New |
| Property Type: | Att/Row/Townhouse |
| Style: | 3-Storey |
| Exterior: | Brick, Brick Front |
| Garage Type: | Attached |
| (Parking/)Drive: | Available |
| Drive Parking Spaces: | 1 |
| Park #1 | |
| Parking Type: | Available |
| Park #2 | |
| Parking Type: | Available |
| Pool: | None |
| Approximatly Age: | New |
| Approximatly Square Footage: | 1500-2000 |
| Property Features: | Clear View, Part Cleared |
| CAC Included: | N |
| Water Included: | N |
| Cabel TV Included: | N |
| Common Elements Included: | N |
| Heat Included: | N |
| Parking Included: | N |
| Condo Tax Included: | N |
| Building Insurance Included: | N |
| Fireplace/Stove: | N |
| Heat Type: | Forced Air |
| Central Air Conditioning: | Central Air |
| Central Vac: | N |
| Laundry Level: | Syste |
| Ensuite Laundry: | F |
| Sewers: | Sewer |
| Utilities-Cable: | A |
| Utilities-Hydro: | Y |
$
%
Years
This calculator is for demonstration purposes only. Always consult a professional
financial advisor before making personal financial decisions.
| Although the information displayed is believed to be accurate, no warranties or representations are made of any kind. |
| RE/MAX PRESIDENT REALTY |
- Listing -1 of 0
|
|

Hossein Vanishoja
Broker, ABR, SRS, P.Eng
Dir:
416-300-8000
Bus:
888-884-0105
Fax:
888-884-0106
| Virtual Tour | Book Showing | Email a Friend |
Jump To:
At a Glance:
| Type: | Freehold - Att/Row/Townhouse |
| Area: | Peel |
| Municipality: | Brampton |
| Neighbourhood: | Credit Valley |
| Style: | 3-Storey |
| Lot Size: | x 75.00(Feet) |
| Approximate Age: | New |
| Tax: | $5,977 |
| Maintenance Fee: | $0 |
| Beds: | 4+1 |
| Baths: | 4 |
| Garage: | 0 |
| Fireplace: | N |
| Air Conditioning: | |
| Pool: | None |
Locatin Map:
Payment Calculator:

Listing added to your favorite list
Looking for resale homes?

By agreeing to Terms of Use, you will have ability to search up to 303044 listings and access to richer information than found on REALTOR.ca through my website.


