$3,499,999
Available - For Sale
Listing ID: E12190096
67 Scott Stre , Whitby, L1N 3L2, Durham
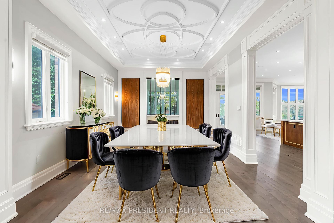
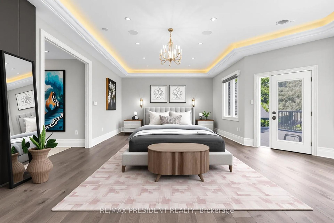
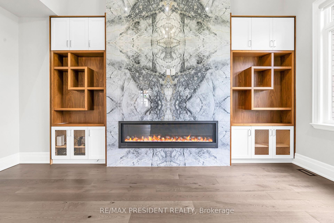
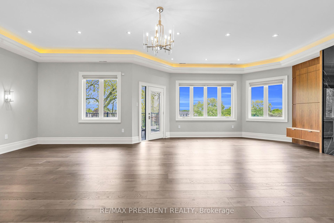
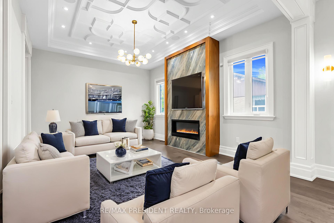
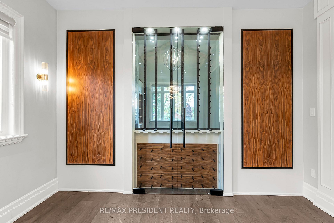

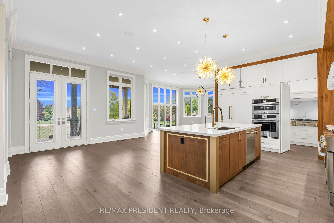

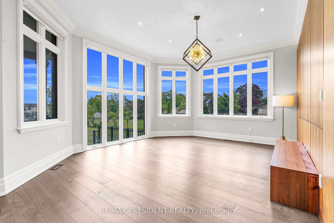
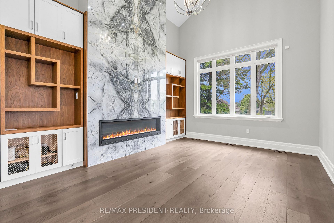
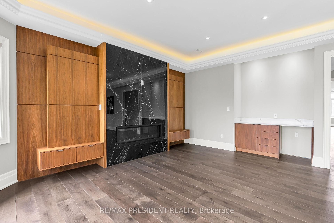
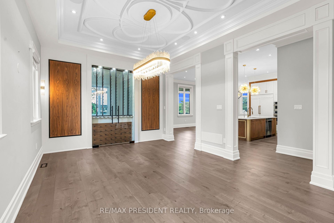
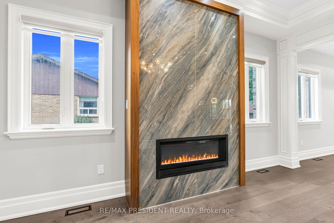
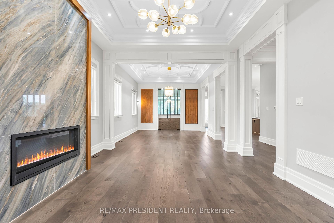
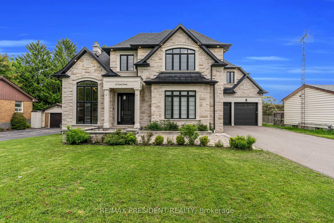
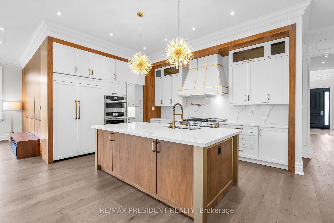
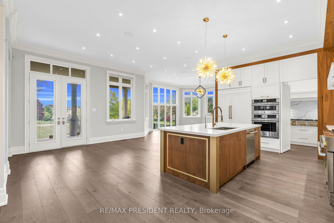
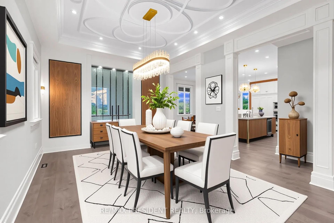
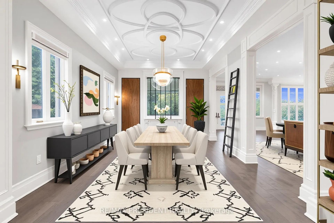
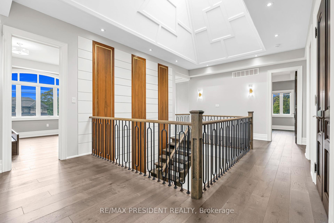

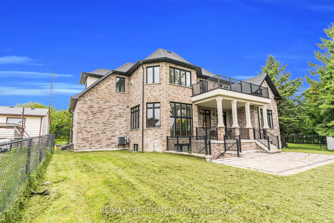
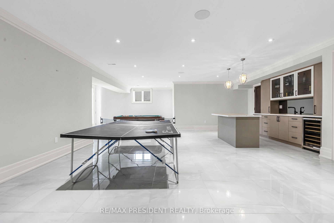

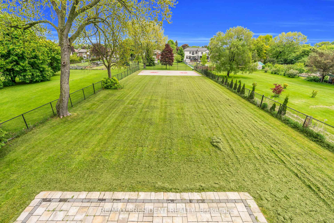
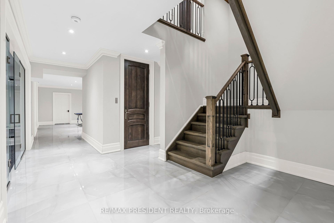

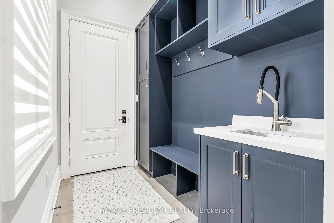

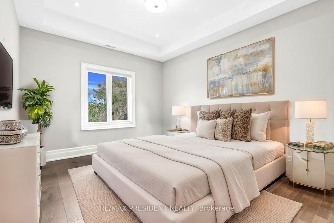
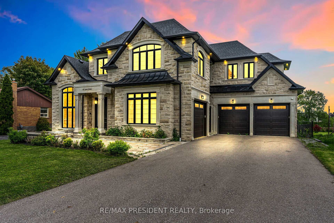
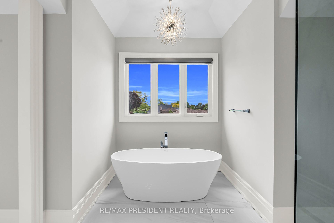
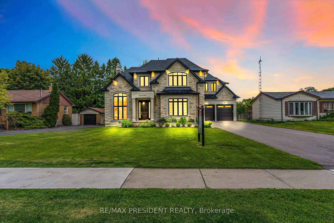
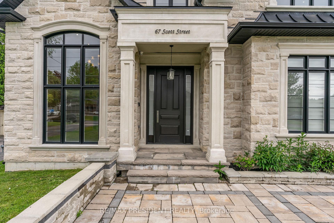
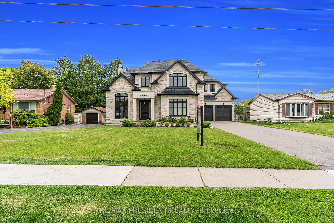
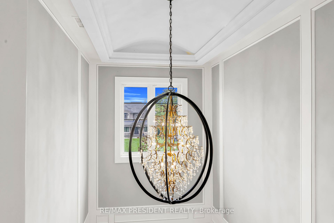
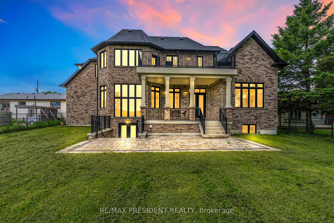
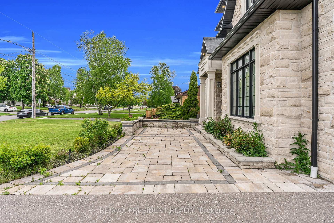
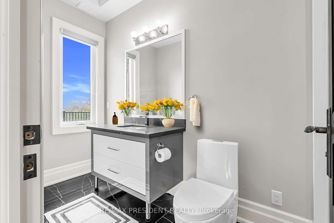
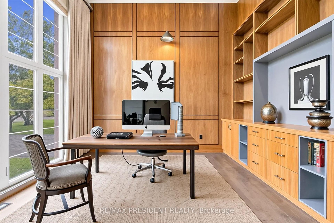
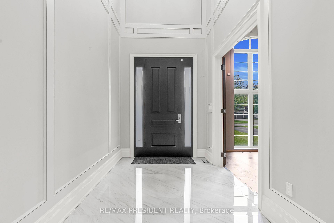
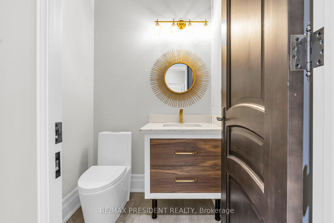
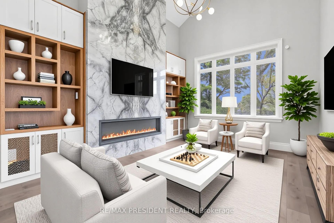
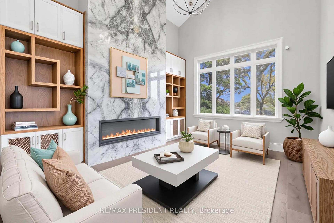
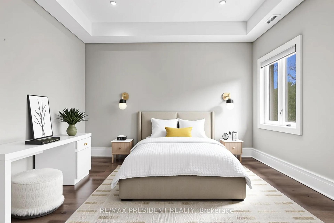
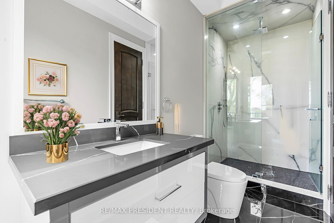
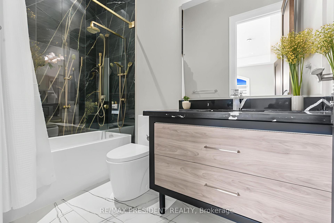
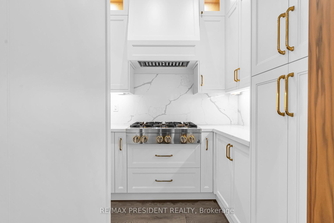
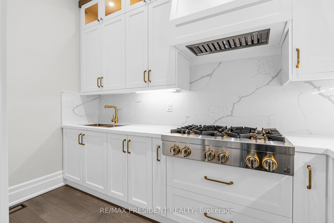
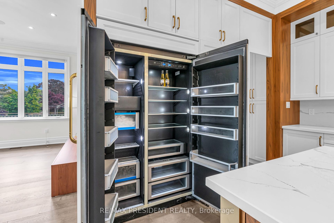
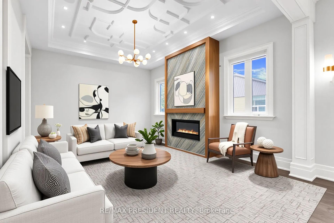
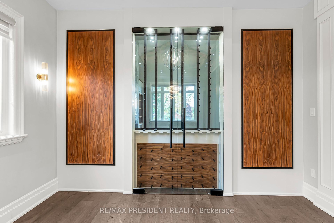
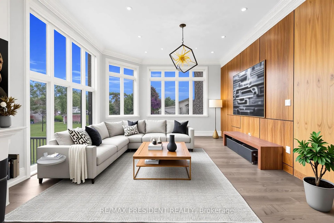
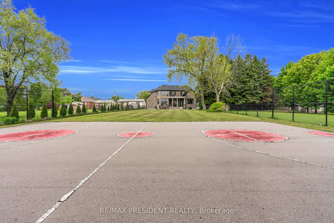
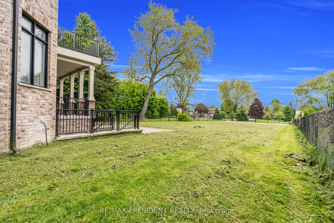
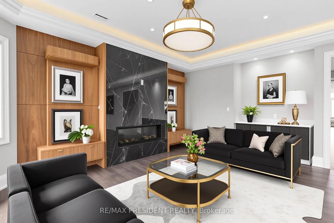
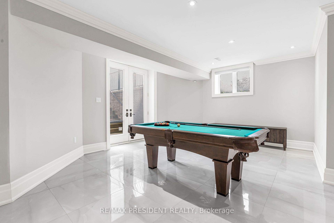
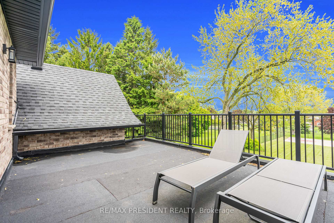
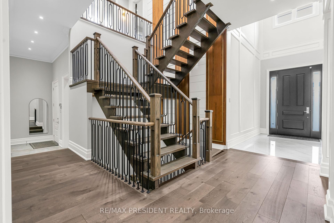
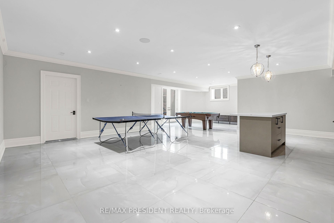
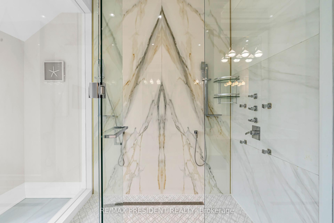
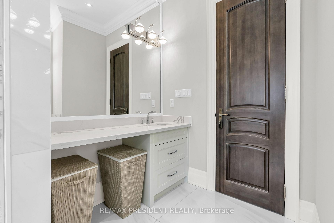
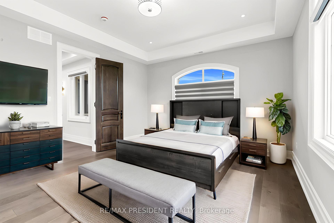
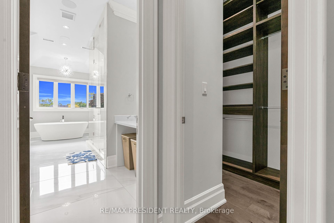
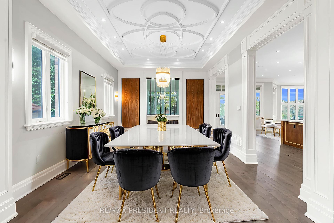
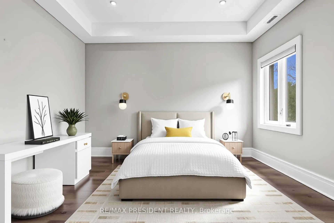
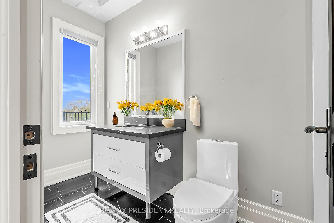
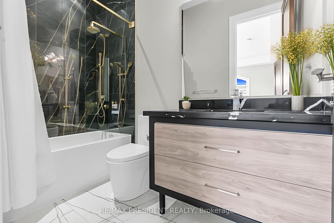
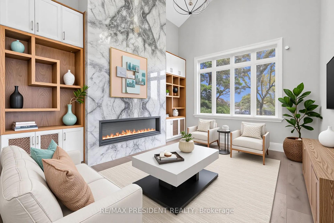
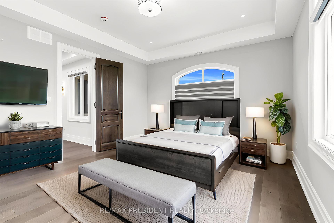
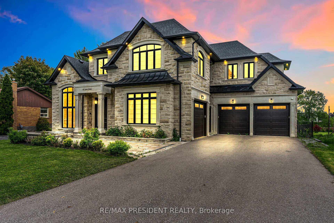
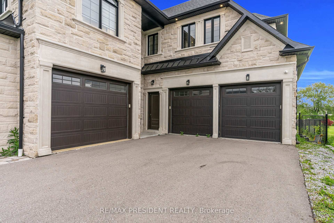
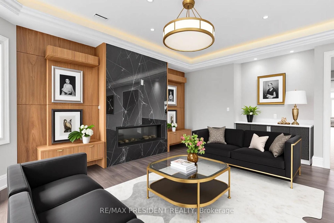
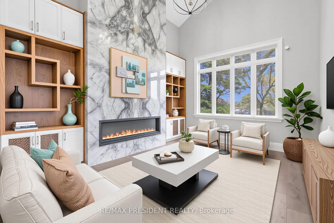
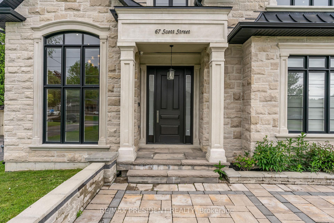
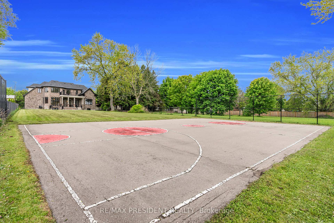

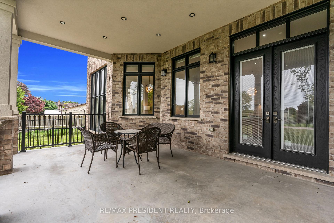
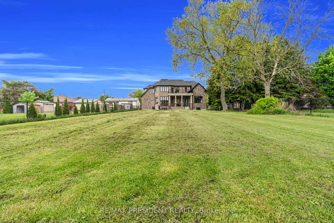
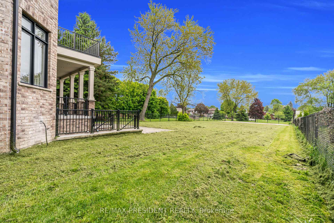
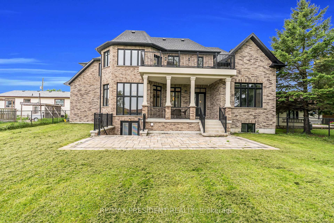
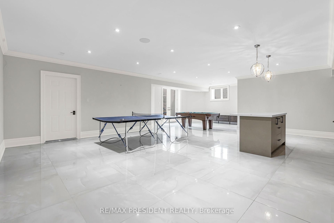
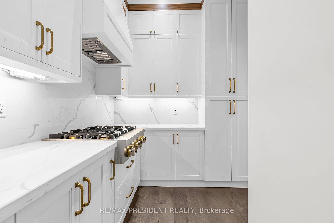
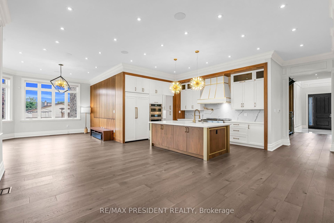
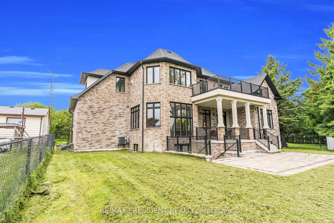
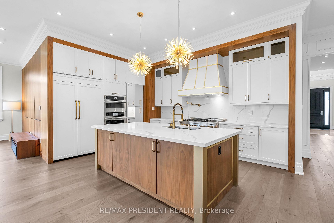
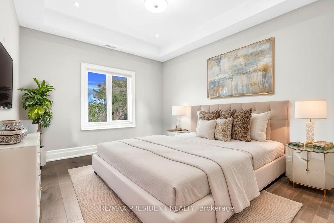
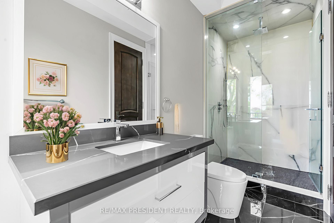
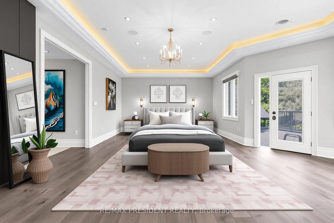
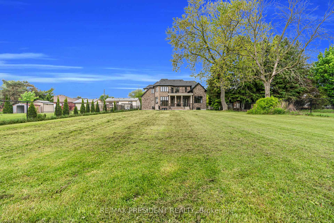
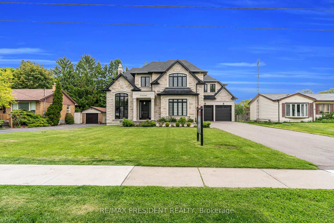
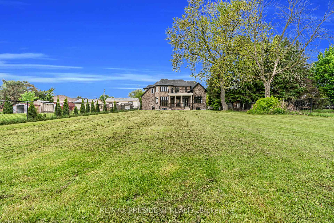
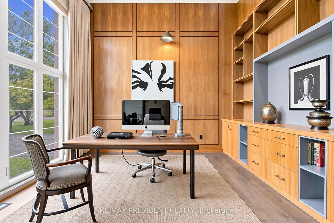

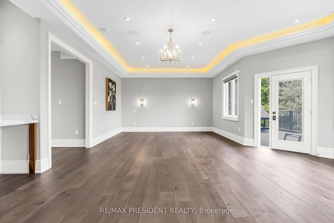
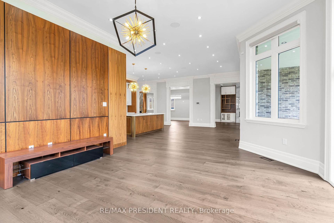

































































































| This one-of-a-kind custom home offers over 8,000 sq ft of luxurious living space, thoughtfully designed with the finest finishes and unmatched attention to detail. Featuring two kitchens including a gourmet chefs kitchen with a 48" range, 36" cooktop, and a separate prep kitchen this residence is built for both elegance and entertaining. Soaring 11 ft ceilings on the main floor and 10 ft on the second create a grand, airy ambiance throughout. Highlights include a 7.1 surround sound theatre room, glass-walled gym, heated basement floors, private elevator, spacious ensuite baths, and an exterior clad in Indiana limestone with precast accents. The backyard is professionally landscaped and offers multiple patios for outdoor entertaining, along with a full-size basketball court perfect for luxury living both inside and out. |
| Price | $3,499,999 |
| Taxes: | $21241.00 |
| Occupancy: | Vacant |
| Address: | 67 Scott Stre , Whitby, L1N 3L2, Durham |
| Directions/Cross Streets: | Garrard/Dundas |
| Rooms: | 12 |
| Rooms +: | 3 |
| Bedrooms: | 4 |
| Bedrooms +: | 1 |
| Family Room: | T |
| Basement: | Finished |
| Level/Floor | Room | Length(ft) | Width(ft) | Descriptions | |
| Room 1 | Main | Great Roo | Hardwood Floor, Floor/Ceil Fireplace, Overlooks Backyard | ||
| Room 2 | Main | Kitchen | Hardwood Floor, Stainless Steel Appl, Quartz Counter | ||
| Room 3 | Main | Dining Ro | Hardwood Floor, Plaster Ceiling, Pot Lights | ||
| Room 4 | Main | Living Ro | Hardwood Floor, Plaster Ceiling, Pot Lights | ||
| Room 5 | Main | Library | Hardwood Floor, Panelled, Pot Lights | ||
| Room 6 | Main | Family Ro | Hardwood Floor, Window Floor to Ceil, Overlooks Dining | ||
| Room 7 | Second | Primary B | Hardwood Floor, 7 Pc Bath, Walk-In Closet(s) | ||
| Room 8 | Second | Bedroom 2 | Hardwood Floor, 3 Pc Ensuite, Walk-In Closet(s) | ||
| Room 9 | Second | Bedroom 3 | Hardwood Floor, 3 Pc Ensuite, Walk-In Closet(s) | ||
| Room 10 | Second | Bedroom 4 | Hardwood Floor, 4 Pc Ensuite, Walk-In Closet(s) | ||
| Room 11 | Lower | Media Roo | Porcelain Floor, Heated Floor, Pot Lights | ||
| Room 12 | Lower | Bedroom 5 | Porcelain Floor, Heated Floor, 3 Pc Ensuite |
| Washroom Type | No. of Pieces | Level |
| Washroom Type 1 | 2 | Main |
| Washroom Type 2 | 8 | Second |
| Washroom Type 3 | 3 | Second |
| Washroom Type 4 | 4 | Second |
| Washroom Type 5 | 3 | Lower |
| Total Area: | 0.00 |
| Approximatly Age: | 0-5 |
| Property Type: | Detached |
| Style: | 2-Storey |
| Exterior: | Stone |
| Garage Type: | Built-In |
| (Parking/)Drive: | Front Yard |
| Drive Parking Spaces: | 10 |
| Park #1 | |
| Parking Type: | Front Yard |
| Park #2 | |
| Parking Type: | Front Yard |
| Pool: | None |
| Approximatly Age: | 0-5 |
| Approximatly Square Footage: | 5000 + |
| Property Features: | Level |
| CAC Included: | N |
| Water Included: | N |
| Cabel TV Included: | N |
| Common Elements Included: | N |
| Heat Included: | N |
| Parking Included: | N |
| Condo Tax Included: | N |
| Building Insurance Included: | N |
| Fireplace/Stove: | Y |
| Heat Type: | Forced Air |
| Central Air Conditioning: | Central Air |
| Central Vac: | N |
| Laundry Level: | Syste |
| Ensuite Laundry: | F |
| Sewers: | Sewer |
$
%
Years
This calculator is for demonstration purposes only. Always consult a professional
financial advisor before making personal financial decisions.
| Although the information displayed is believed to be accurate, no warranties or representations are made of any kind. |
| RE/MAX PRESIDENT REALTY |
- Listing -1 of 0
|
|

Hossein Vanishoja
Broker, ABR, SRS, P.Eng
Dir:
416-300-8000
Bus:
888-884-0105
Fax:
888-884-0106
| Book Showing | Email a Friend |
Jump To:
At a Glance:
| Type: | Freehold - Detached |
| Area: | Durham |
| Municipality: | Whitby |
| Neighbourhood: | Blue Grass Meadows |
| Style: | 2-Storey |
| Lot Size: | x 330.00(Feet) |
| Approximate Age: | 0-5 |
| Tax: | $21,241 |
| Maintenance Fee: | $0 |
| Beds: | 4+1 |
| Baths: | 6 |
| Garage: | 0 |
| Fireplace: | Y |
| Air Conditioning: | |
| Pool: | None |
Locatin Map:
Payment Calculator:

Listing added to your favorite list
Looking for resale homes?

By agreeing to Terms of Use, you will have ability to search up to 303044 listings and access to richer information than found on REALTOR.ca through my website.


