$2,249,000
Available - For Sale
Listing ID: W12181380
9799 Heritage Road , Brampton, L6X 0C6, Peel
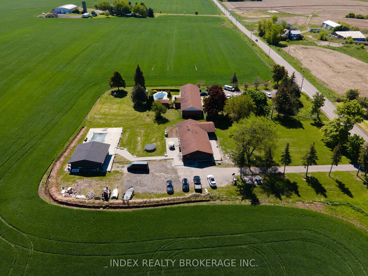
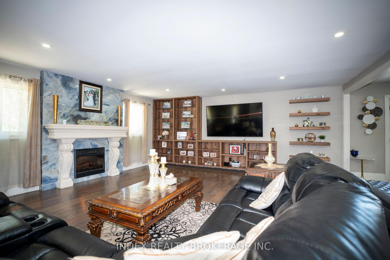
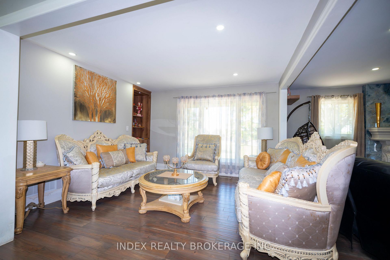

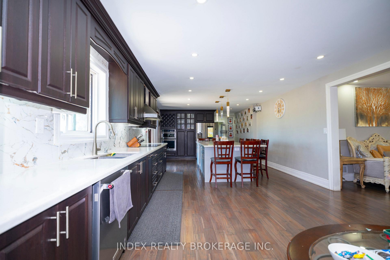
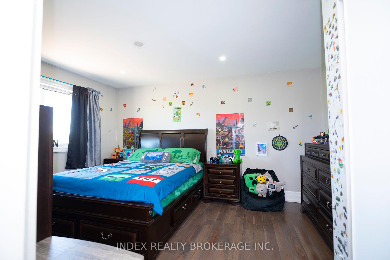
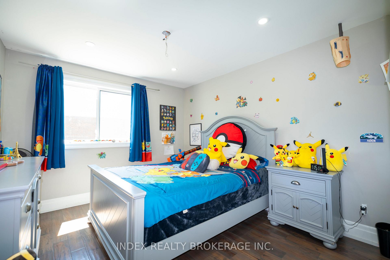
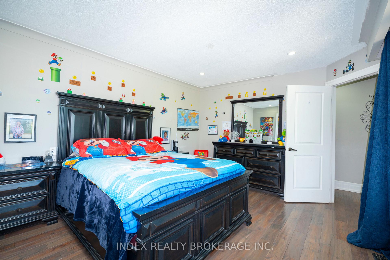
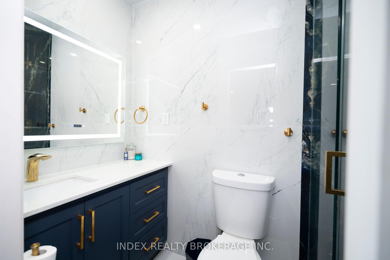
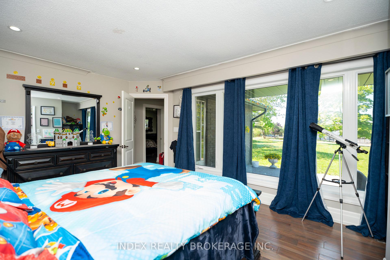

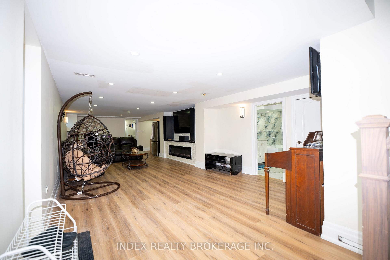
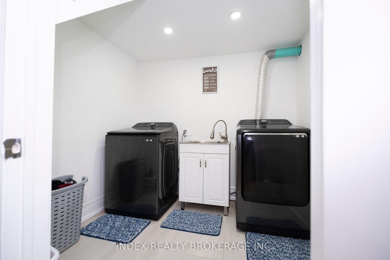
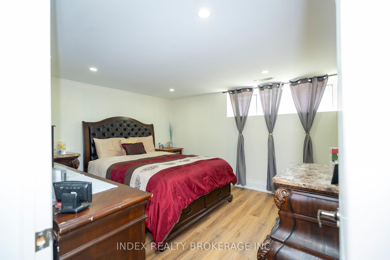
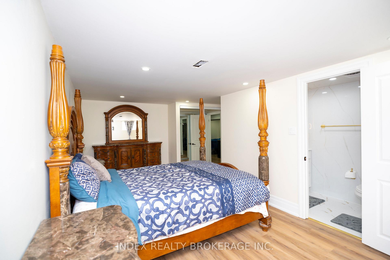
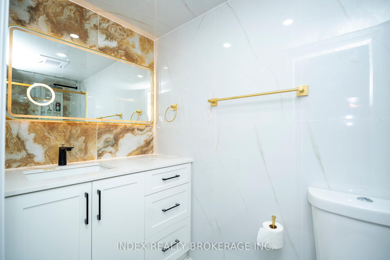
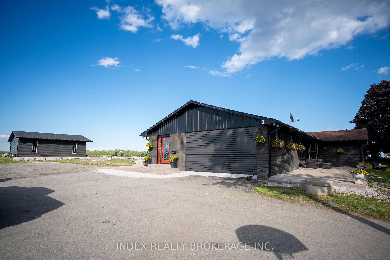

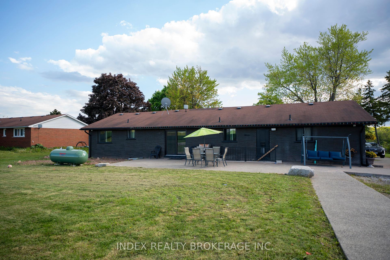
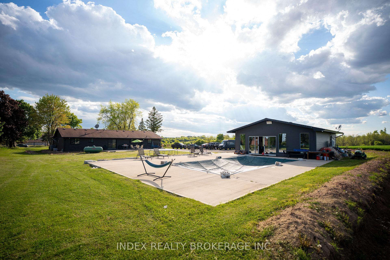
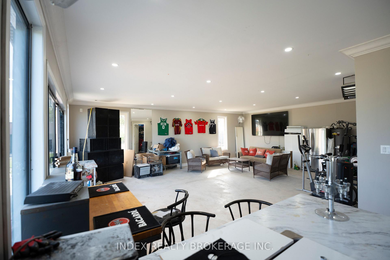
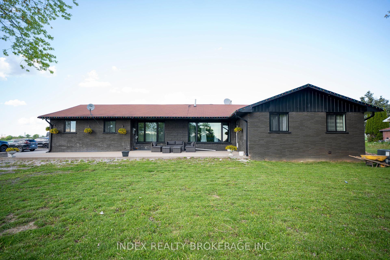
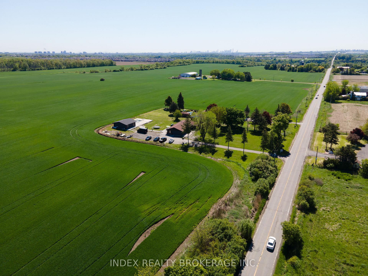
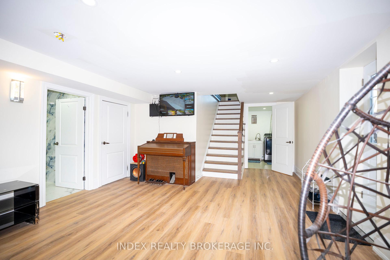
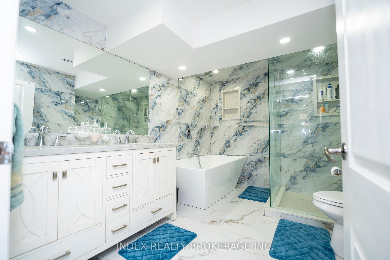
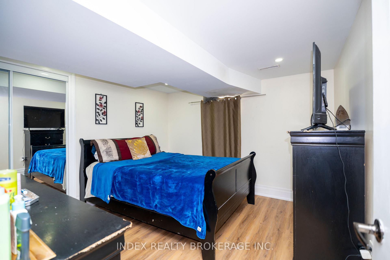
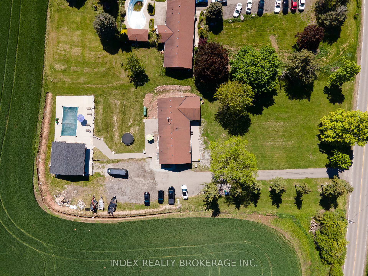
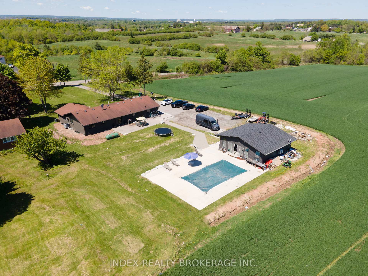
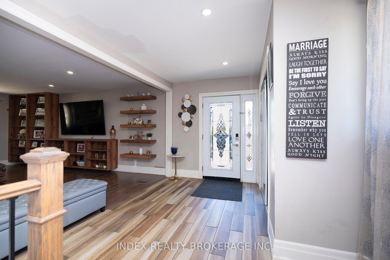

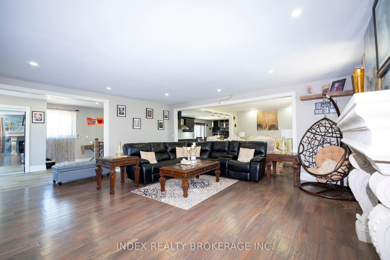
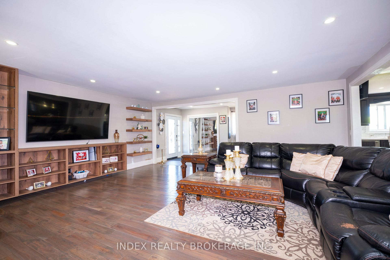

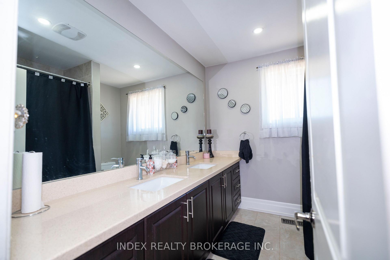
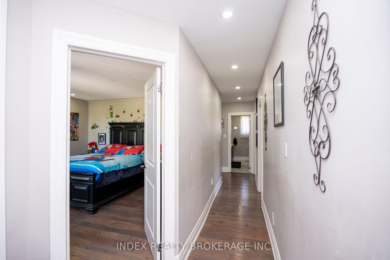
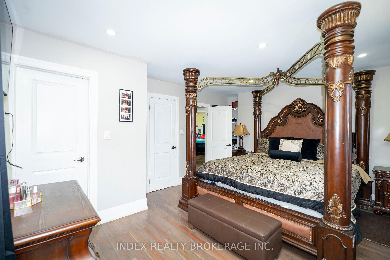
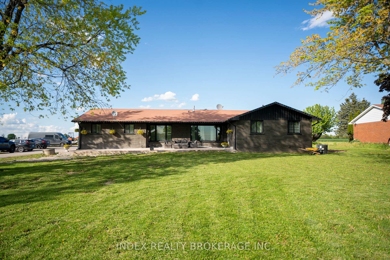
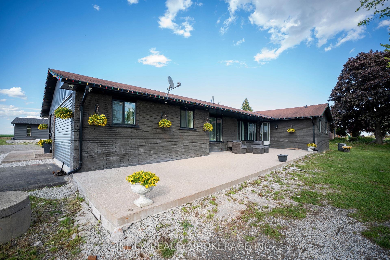
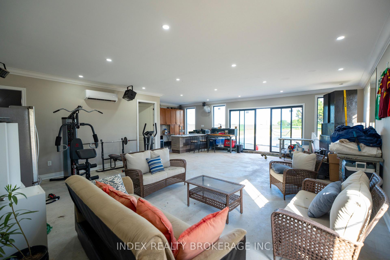







































| Prime Location! Great Deal for Developer, Investors, Contractors. Possibility To Redevelop.Rare Find Bungalow On Almost 1 Acre Lot in A High Demand Location with Total 8 Bedrooms and 5 Full washrooms.Fully Upgraded House. 4 + 4 Bedroom Basement with Separate Entrance and 5 Full Washrooms in Prime Area. This House Have A Big Size Pool With Party Room Walk way to Party Room from House. AC/Heat Pump Changed in 2024,Windows 2023,Attic Insulation 2023.House Paint will be Buyer's Choice. All Big Plaza, Stores Near by. Future 413 Highway 2 Minutes Drive. |
| Price | $2,249,000 |
| Taxes: | $9088.87 |
| Occupancy: | Owner |
| Address: | 9799 Heritage Road , Brampton, L6X 0C6, Peel |
| Directions/Cross Streets: | Bovarid DR/ Heritage RD |
| Rooms: | 10 |
| Bedrooms: | 4 |
| Bedrooms +: | 4 |
| Family Room: | T |
| Basement: | Separate Ent, Finished |
| Level/Floor | Room | Length(ft) | Width(ft) | Descriptions | |
| Room 1 | Main | Living Ro | 19.98 | 19.98 | Bow Window, Fireplace |
| Room 2 | Main | Family Ro | 12 | 15.02 | Hardwood Floor, Large Window |
| Room 3 | Main | Kitchen | 27.68 | 14.07 | B/I Appliances, B/I Dishwasher, Centre Island |
| Room 4 | Main | Primary B | 14.07 | 15.97 | 4 Pc Ensuite, Closet Organizers |
| Room 5 | Main | Bedroom 2 | 14.07 | 14.01 | Hardwood Floor, Closet |
| Room 6 | Main | Bedroom 3 | 14.46 | 14.01 | 4 Pc Bath |
| Room 7 | Main | Bedroom 4 | 15.97 | 12 | Hardwood Floor |
| Room 8 | Basement | Family Ro | 14.01 | 24.99 | Combined w/Kitchen |
| Room 9 | Basement | Bedroom | 12 | 12 | |
| Room 10 | Basement | Bedroom 2 | 12 | 10.99 | |
| Room 11 | Basement | Bedroom 3 | 14.01 | 19.02 | |
| Room 12 | Basement | Bedroom 4 | 12 | 10.99 |
| Washroom Type | No. of Pieces | Level |
| Washroom Type 1 | 4 | Main |
| Washroom Type 2 | 4 | Basement |
| Washroom Type 3 | 0 | |
| Washroom Type 4 | 0 | |
| Washroom Type 5 | 0 |
| Total Area: | 0.00 |
| Approximatly Age: | 51-99 |
| Property Type: | Detached |
| Style: | Bungalow |
| Exterior: | Brick, Vinyl Siding |
| Garage Type: | None |
| (Parking/)Drive: | Available |
| Drive Parking Spaces: | 20 |
| Park #1 | |
| Parking Type: | Available |
| Park #2 | |
| Parking Type: | Available |
| Pool: | Inground |
| Other Structures: | Garden Shed |
| Approximatly Age: | 51-99 |
| Approximatly Square Footage: | < 700 |
| Property Features: | Clear View, School Bus Route |
| CAC Included: | N |
| Water Included: | N |
| Cabel TV Included: | N |
| Common Elements Included: | N |
| Heat Included: | N |
| Parking Included: | N |
| Condo Tax Included: | N |
| Building Insurance Included: | N |
| Fireplace/Stove: | Y |
| Heat Type: | Forced Air |
| Central Air Conditioning: | Central Air |
| Central Vac: | N |
| Laundry Level: | Syste |
| Ensuite Laundry: | F |
| Sewers: | Septic |
| Water: | Dug Well |
| Water Supply Types: | Dug Well |
| Utilities-Hydro: | Y |
$
%
Years
This calculator is for demonstration purposes only. Always consult a professional
financial advisor before making personal financial decisions.
| Although the information displayed is believed to be accurate, no warranties or representations are made of any kind. |
| INDEX REALTY BROKERAGE INC. |
- Listing -1 of 0
|
|

Hossein Vanishoja
Broker, ABR, SRS, P.Eng
Dir:
416-300-8000
Bus:
888-884-0105
Fax:
888-884-0106
| Book Showing | Email a Friend |
Jump To:
At a Glance:
| Type: | Freehold - Detached |
| Area: | Peel |
| Municipality: | Brampton |
| Neighbourhood: | Northwest Brampton |
| Style: | Bungalow |
| Lot Size: | x 300.00(Feet) |
| Approximate Age: | 51-99 |
| Tax: | $9,088.87 |
| Maintenance Fee: | $0 |
| Beds: | 4+4 |
| Baths: | 5 |
| Garage: | 0 |
| Fireplace: | Y |
| Air Conditioning: | |
| Pool: | Inground |
Locatin Map:
Payment Calculator:

Listing added to your favorite list
Looking for resale homes?

By agreeing to Terms of Use, you will have ability to search up to 303044 listings and access to richer information than found on REALTOR.ca through my website.


