$4,980,000
Available - For Sale
Listing ID: C12210832
38 Avenue Road , Toronto, M5R 2G2, Toronto
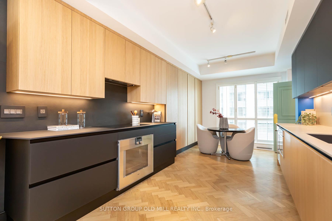
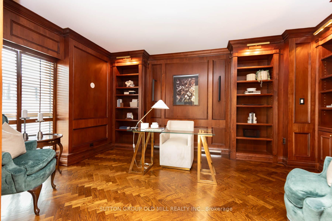
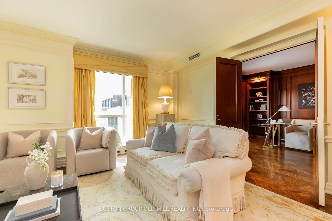
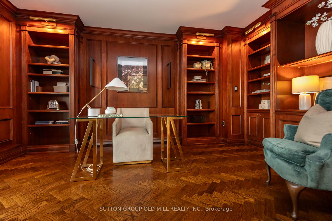
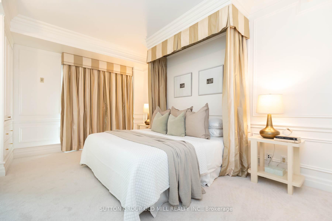
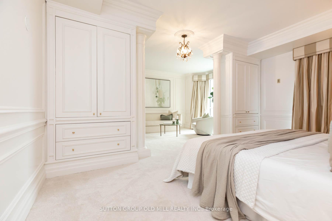
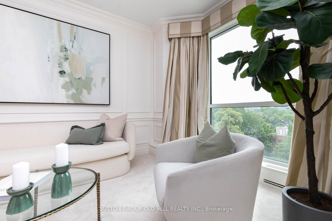
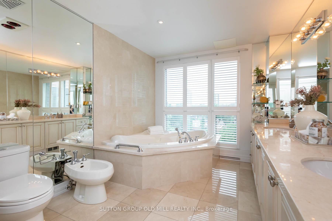
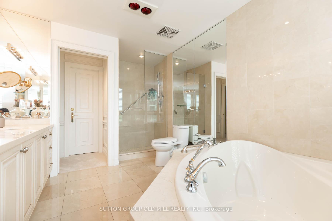
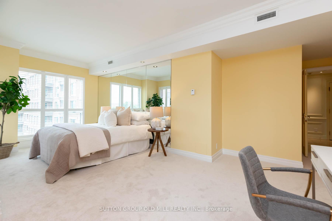
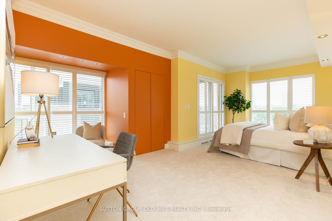
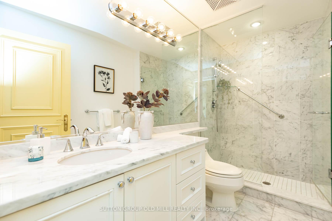
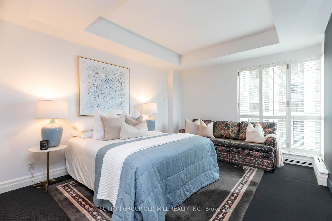
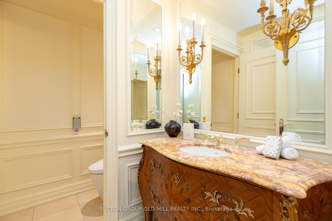
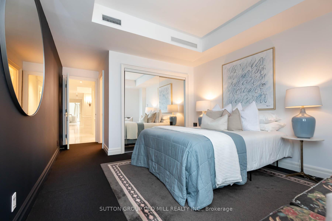
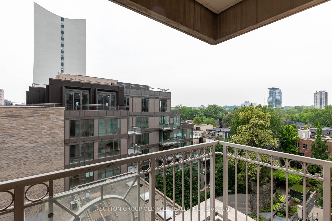
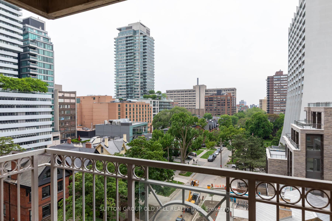
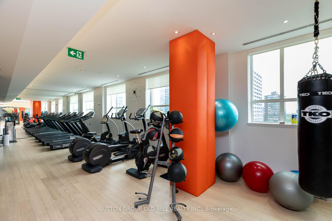
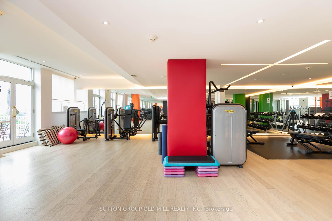
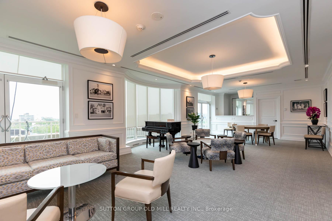
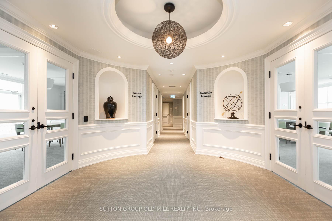
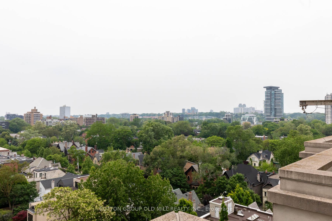
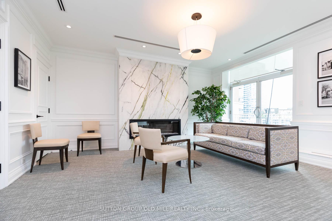
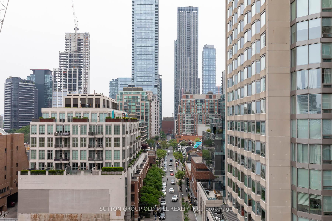
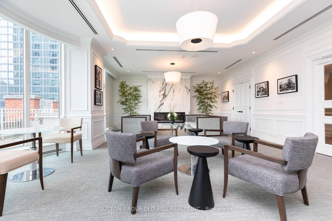
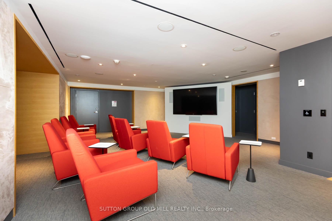
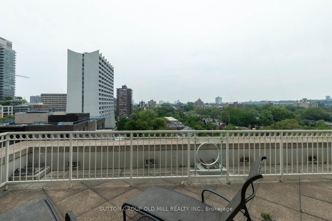
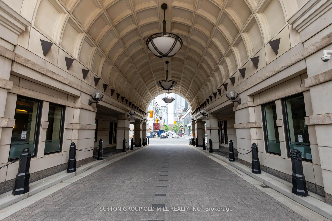
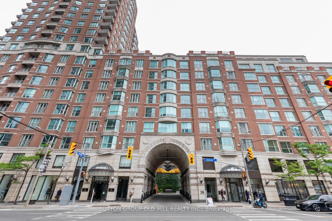
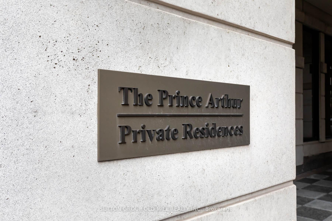
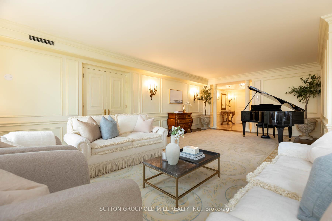
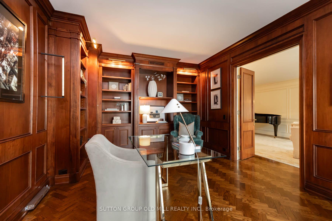
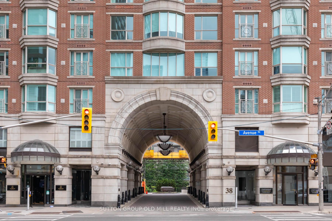
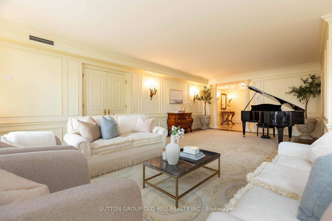
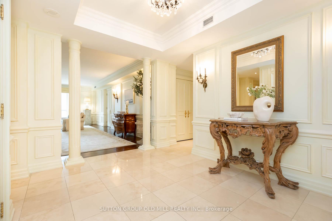
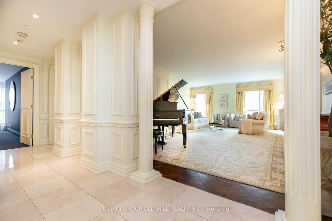
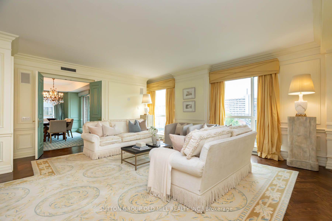
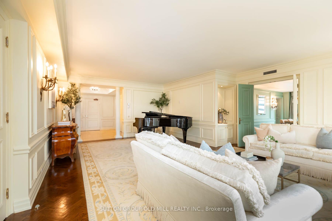
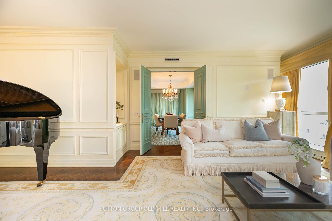
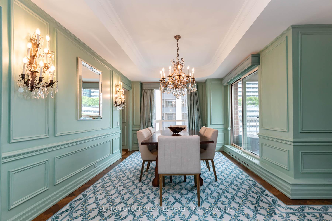
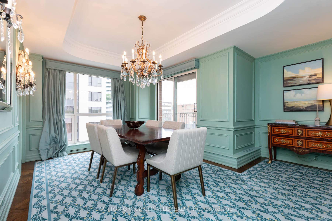
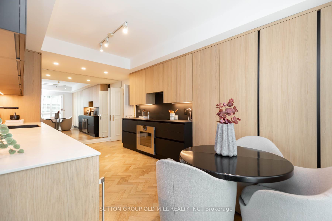
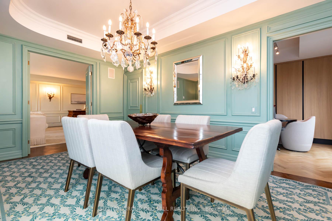
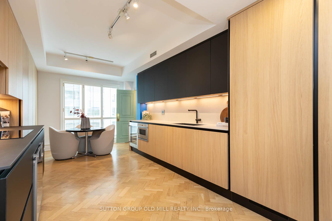
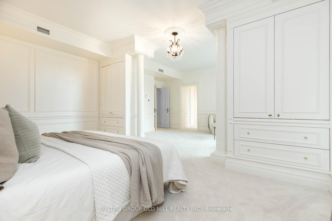













































| Enjoy the luxury of living in The Prince Arthur at a prime Yorkville location. Along with providing valet parking, the attentive 24-hour concierge and valets create a sense of secure privacy as they manage access to condo areas. Situated in the south tower, this corner suite has a wonderful layout featuring 3 bedrooms in two wings with 4 bathrooms, 2 balconies, 3 parking spaces, 2 lockers and many built-ins. The suite is approximately 3115 square feet, with desirable western views, peaceful northern views from the primary bedroom and tandem sitting room suite and additional south views in the kitchen and dining room. Enter through wide double doors to an inviting foyer with a large closet, continuing into the large welcoming living room, the focus of the suite. As you enter, you find an elegant, wood paneled library through double doors on the right. On the left a second set of double doors leads to a separate, formal dining room which is also accessible from a beautiful modern kitchen with thoughtful design and eat-in area. The northern wing features a primary bedroom with a relaxing tandem sitting room, ensuite bathroom plus his and her closets. This wing includes a second bedroom, ensuite and sitting/office area with a walk-out to a west-facing balcony. The third/guest bedroom and ensuite are in the south wing next to the kitchen and powder room. Marvelous amenities include an exercise room, two well appointed party rooms each with open balconies (one overlooking Yorkville), sauna, theatre and library. Generous ensuite laundry area with laundry sink. Embrace the adventure and excitement of living in the cultural heart of Toronto. |
| Price | $4,980,000 |
| Taxes: | $21061.65 |
| Assessment Year: | 2024 |
| Occupancy: | Vacant |
| Address: | 38 Avenue Road , Toronto, M5R 2G2, Toronto |
| Postal Code: | M5R 2G2 |
| Province/State: | Toronto |
| Directions/Cross Streets: | Bloor St W & Avenue Rd |
| Level/Floor | Room | Length(ft) | Width(ft) | Descriptions | |
| Room 1 | Main | Foyer | 12 | 11.91 | Large Closet, Double Doors |
| Room 2 | Main | Living Ro | 25.91 | 15.15 | Double Doors, Window Floor to Ceil, West View |
| Room 3 | Main | Dining Ro | 16.99 | 10.5 | Formal Rm, W/O To Balcony, SW View |
| Room 4 | Main | Kitchen | 20.66 | 10.63 | Modern Kitchen, Eat-in Kitchen, South View |
| Room 5 | Main | Library | 16.99 | 11.58 | B/I Bookcase, California Shutters, West View |
| Room 6 | Main | Primary B | 22.24 | 16.01 | Broadloom, His and Hers Closets, North View |
| Room 7 | Main | Sitting | 6 Pc Ensuite, Combined w/Primary, North View | ||
| Room 8 | Main | Bedroom 2 | 14.66 | 10.66 | 3 Pc Ensuite, W/O To Balcony, NW View |
| Room 9 | Main | Bedroom 3 | 13.68 | 11.32 | 4 Pc Ensuite, Large Closet, SW View |
| Washroom Type | No. of Pieces | Level |
| Washroom Type 1 | 6 | |
| Washroom Type 2 | 4 | |
| Washroom Type 3 | 3 | |
| Washroom Type 4 | 2 | |
| Washroom Type 5 | 0 |
| Total Area: | 0.00 |
| Washrooms: | 4 |
| Heat Type: | Heat Pump |
| Central Air Conditioning: | Other |
$
%
Years
This calculator is for demonstration purposes only. Always consult a professional
financial advisor before making personal financial decisions.
| Although the information displayed is believed to be accurate, no warranties or representations are made of any kind. |
| SUTTON GROUP OLD MILL REALTY INC. |
- Listing -1 of 0
|
|

Hossein Vanishoja
Broker, ABR, SRS, P.Eng
Dir:
416-300-8000
Bus:
888-884-0105
Fax:
888-884-0106
| Virtual Tour | Book Showing | Email a Friend |
Jump To:
At a Glance:
| Type: | Com - Condo Apartment |
| Area: | Toronto |
| Municipality: | Toronto C02 |
| Neighbourhood: | Annex |
| Style: | Apartment |
| Lot Size: | x 0.00() |
| Approximate Age: | |
| Tax: | $21,061.65 |
| Maintenance Fee: | $4,753.98 |
| Beds: | 3 |
| Baths: | 4 |
| Garage: | 0 |
| Fireplace: | N |
| Air Conditioning: | |
| Pool: |
Locatin Map:
Payment Calculator:

Listing added to your favorite list
Looking for resale homes?

By agreeing to Terms of Use, you will have ability to search up to 303044 listings and access to richer information than found on REALTOR.ca through my website.


