$499,000
Available - For Sale
Listing ID: E12194641
2245 Eglinton Aven East , Toronto, M1K 2N3, Toronto
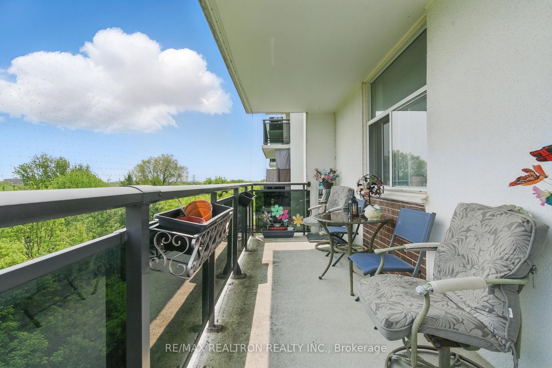
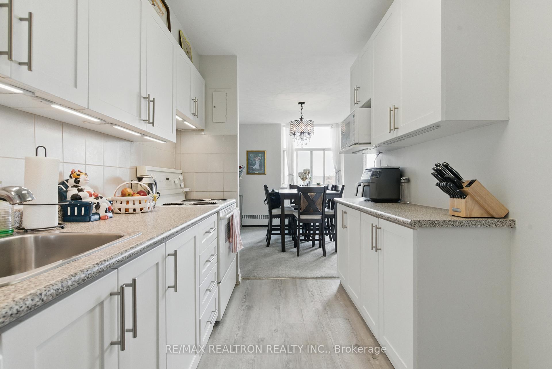
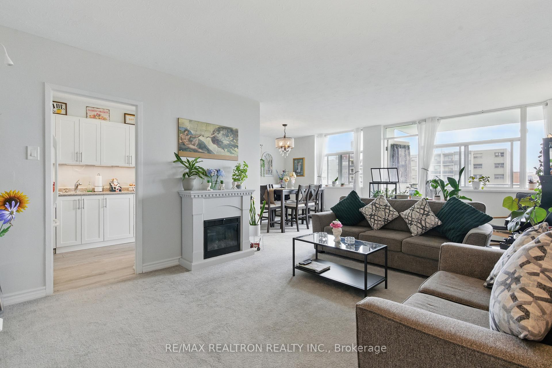
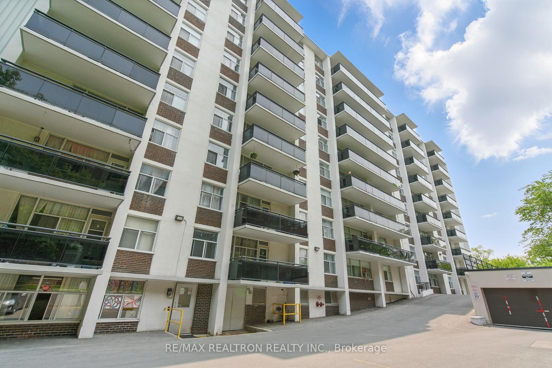
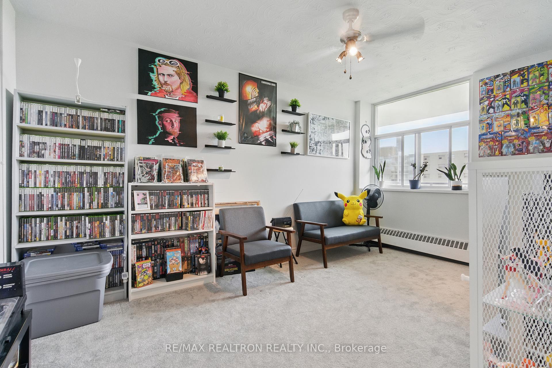
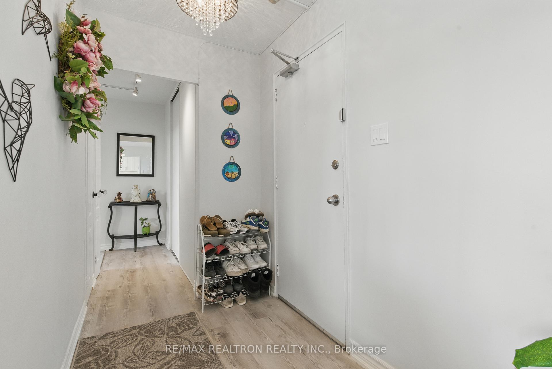
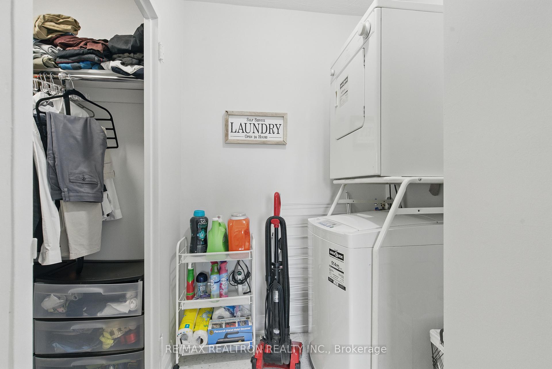
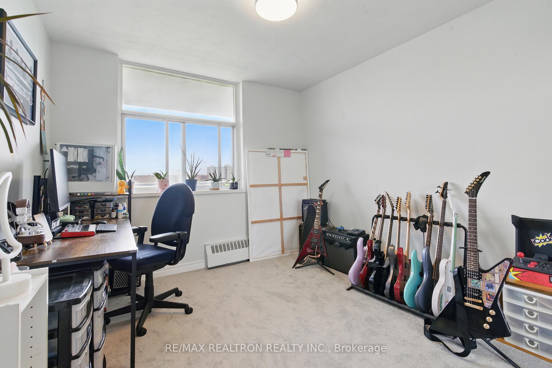
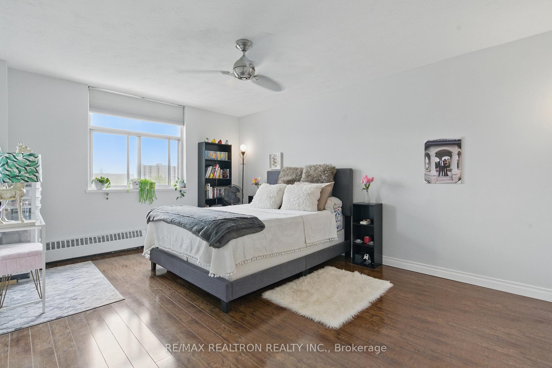
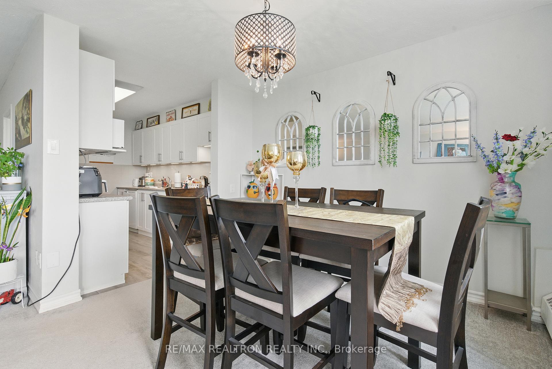
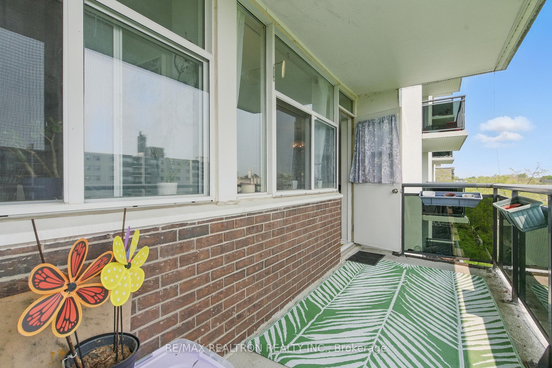
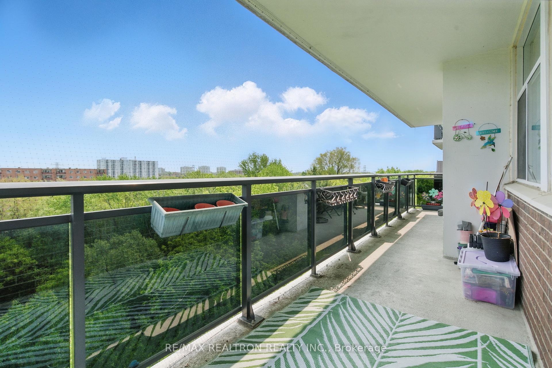
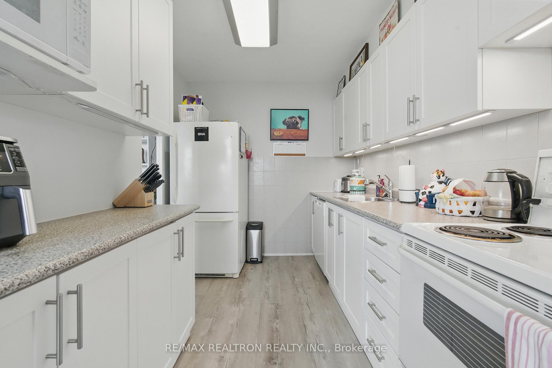
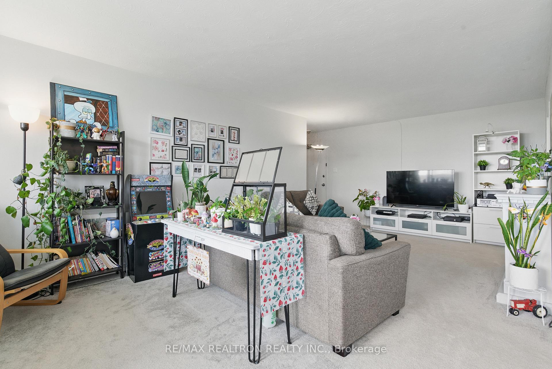
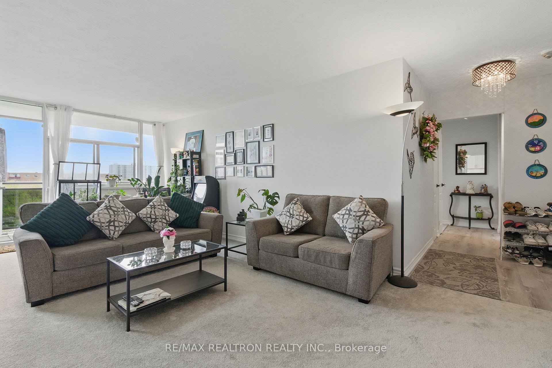
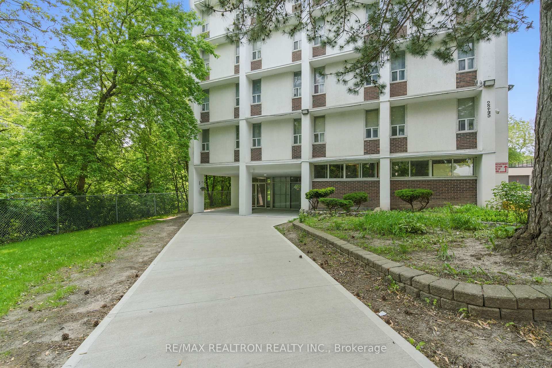
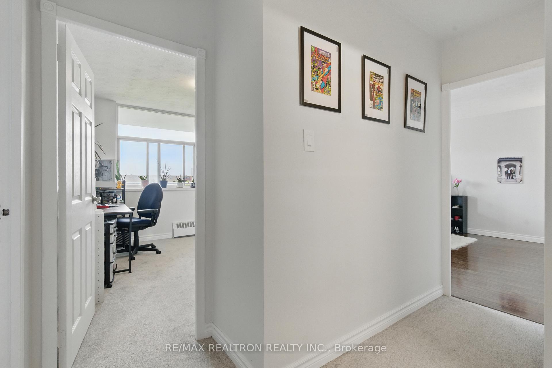





















| Renovated 3 bedroom condo with large open balcony overlooking the ravine/creek. Steps to Eglinton subway line (opening soon) and Kennedy Subway. Shaker style kitchen with undermount lighting & ceramic backsplash. 4 piece bath with jacuzzi tub and quartz vanity top. Ensuite laundry. Large L-shaped living and dining rooms. Master bedroom with walk-in closet. |
| Price | $499,000 |
| Taxes: | $1508.18 |
| Occupancy: | Owner |
| Address: | 2245 Eglinton Aven East , Toronto, M1K 2N3, Toronto |
| Postal Code: | M1K 2N3 |
| Province/State: | Toronto |
| Directions/Cross Streets: | Kennedy Rd/Eglinton Ave |
| Level/Floor | Room | Length(ft) | Width(ft) | Descriptions | |
| Room 1 | Flat | Living Ro | 22.17 | 11.02 | Broadloom, Window, Overlooks Ravine |
| Room 2 | Flat | Dining Ro | 10.76 | 9.51 | Broadloom, W/O To Balcony, Overlooks Ravine |
| Room 3 | Flat | Primary B | 16.33 | 11.91 | Laminate, Overlooks Ravine, Walk-In Closet(s) |
| Room 4 | Flat | Kitchen | 11.48 | 6.89 | Laminate, Ceramic Backsplash |
| Room 5 | Flat | Bedroom 2 | 14.83 | 9.91 | Broadloom, Closet |
| Room 6 | Flat | Bedroom 3 | 10.92 | 10 | Broadloom, Closet |
| Washroom Type | No. of Pieces | Level |
| Washroom Type 1 | 4 | Flat |
| Washroom Type 2 | 0 | |
| Washroom Type 3 | 0 | |
| Washroom Type 4 | 0 | |
| Washroom Type 5 | 0 |
| Total Area: | 0.00 |
| Sprinklers: | Secu |
| Washrooms: | 1 |
| Heat Type: | Water |
| Central Air Conditioning: | None |
| Elevator Lift: | True |
$
%
Years
This calculator is for demonstration purposes only. Always consult a professional
financial advisor before making personal financial decisions.
| Although the information displayed is believed to be accurate, no warranties or representations are made of any kind. |
| RE/MAX REALTRON REALTY INC. |
- Listing -1 of 0
|
|

Hossein Vanishoja
Broker, ABR, SRS, P.Eng
Dir:
416-300-8000
Bus:
888-884-0105
Fax:
888-884-0106
| Virtual Tour | Book Showing | Email a Friend |
Jump To:
At a Glance:
| Type: | Com - Condo Apartment |
| Area: | Toronto |
| Municipality: | Toronto E04 |
| Neighbourhood: | Ionview |
| Style: | Apartment |
| Lot Size: | x 0.00() |
| Approximate Age: | |
| Tax: | $1,508.18 |
| Maintenance Fee: | $873 |
| Beds: | 3 |
| Baths: | 1 |
| Garage: | 0 |
| Fireplace: | N |
| Air Conditioning: | |
| Pool: |
Locatin Map:
Payment Calculator:

Listing added to your favorite list
Looking for resale homes?

By agreeing to Terms of Use, you will have ability to search up to 303044 listings and access to richer information than found on REALTOR.ca through my website.


