$540,000
Available - For Sale
Listing ID: X12209703
33B Pinecrest Road , St. Catharines, L2T 1C9, Niagara
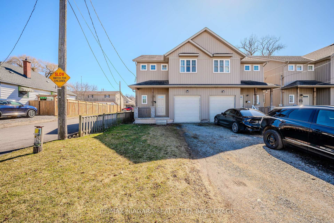
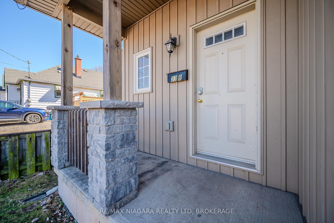
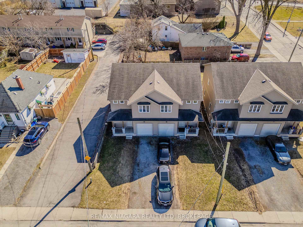
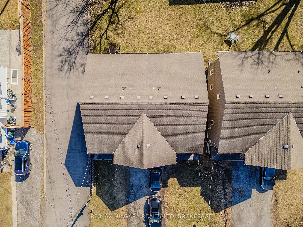
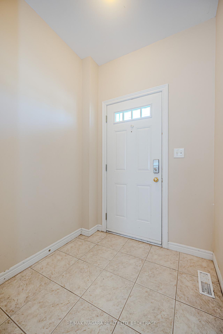
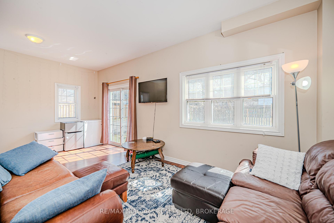
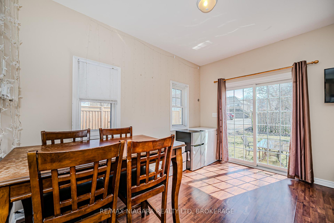
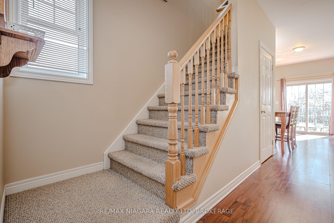
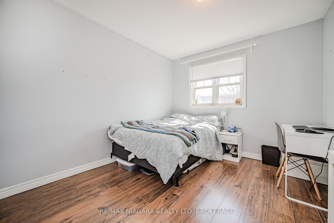
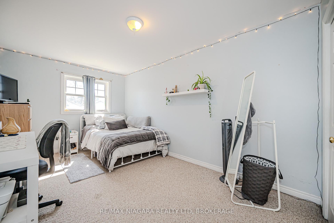
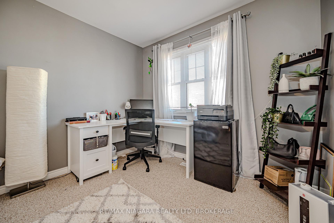
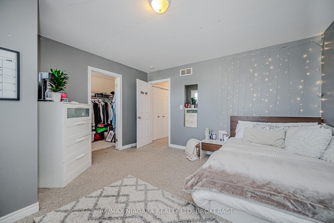
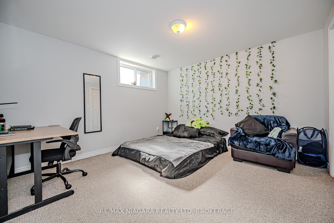


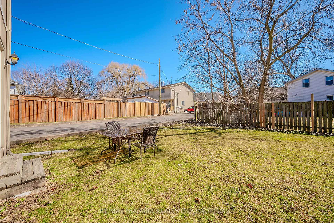
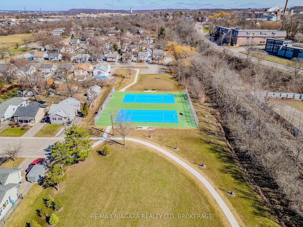
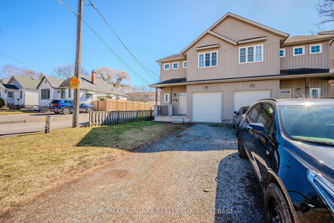
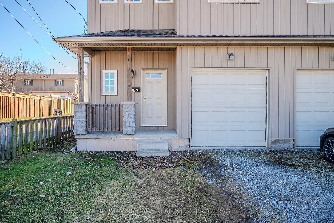
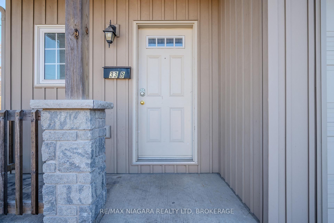
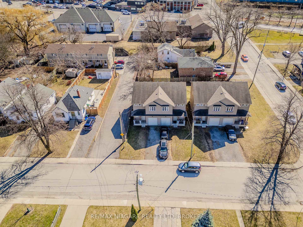
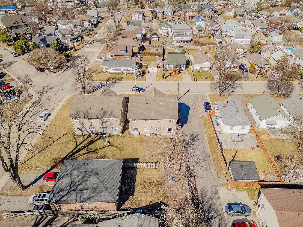
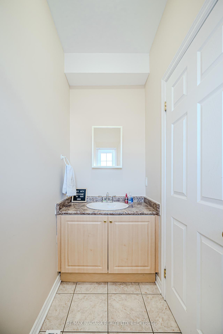
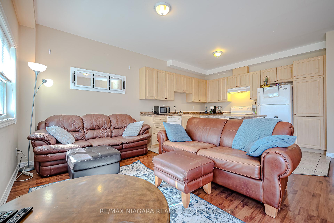
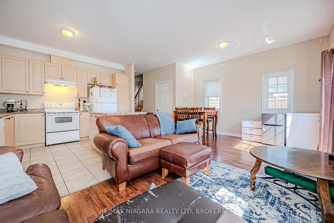
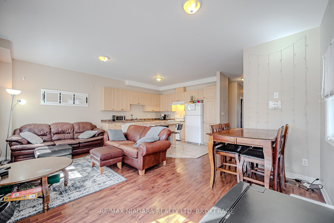
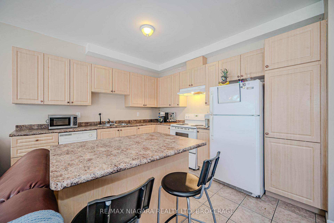
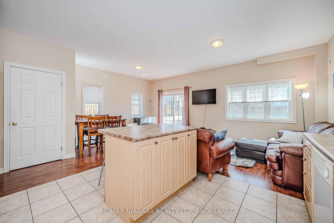
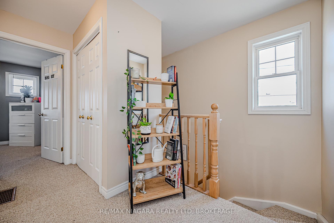
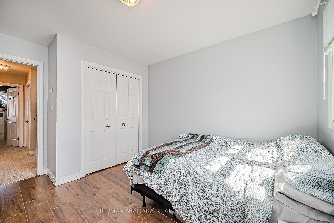
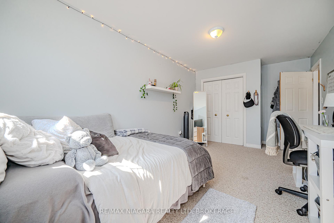
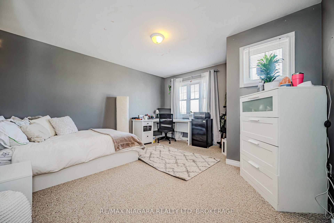
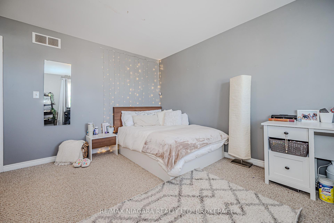
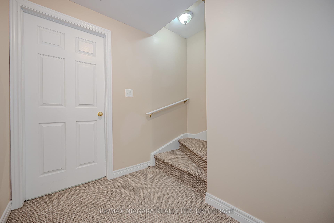
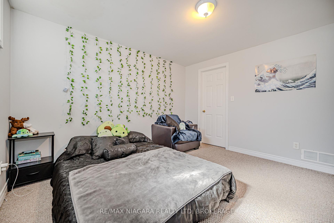
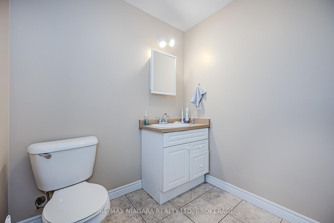
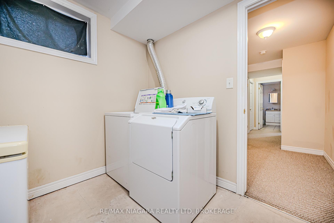
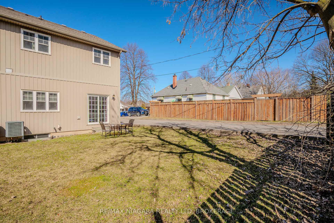
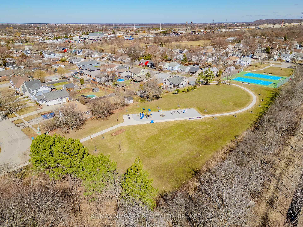
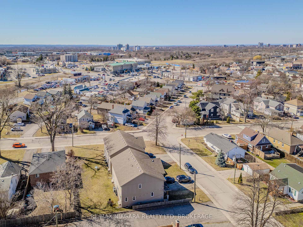
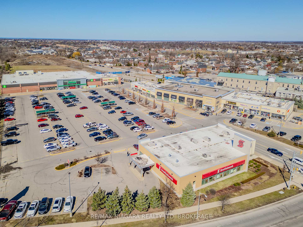
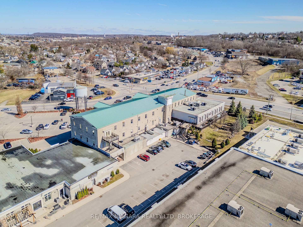
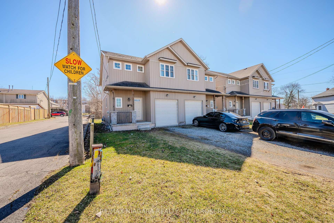
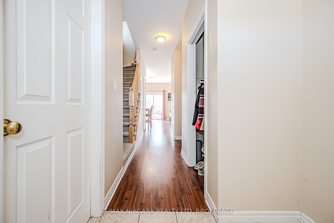
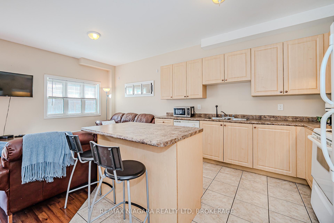
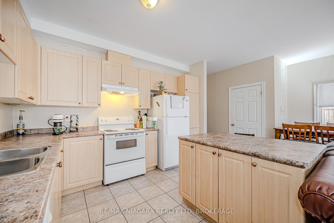
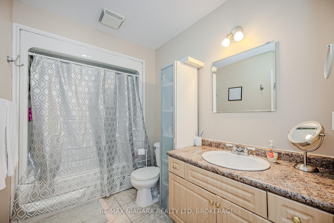
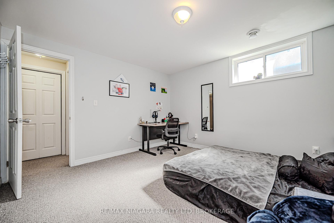
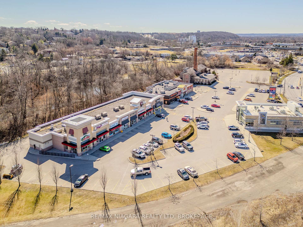
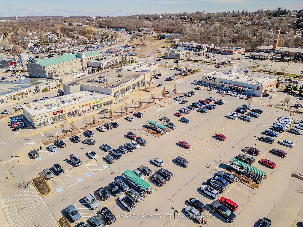


















































| Welcome to this well-kept 2-storey semi-detached home in a desirable St. Catharine's neighborhood! With fantastic curb appeal and a family-friendly layout, this home offers approximately 1,386 sq ft of comfortable living space. Featuring 4 bedrooms and 3 bathrooms, it's ideal for first-time buyers, growing families, or savvy investors. The bright and functional floor plan offers plenty of room to spread out, while the backyard provides space to relax or entertain. Located just minutes from the Pen Centre and many shopping selections, top-rated schools, dining options, and the scenic Welland Canals Trail, this home offers the perfect balance of convenience and lifestyle. Don't miss your chance to get into a great area at an affordable price. Book your showing today! |
| Price | $540,000 |
| Taxes: | $4224.22 |
| Assessment Year: | 2024 |
| Occupancy: | Tenant |
| Address: | 33B Pinecrest Road , St. Catharines, L2T 1C9, Niagara |
| Directions/Cross Streets: | Glendale and Merritt |
| Rooms: | 6 |
| Rooms +: | 3 |
| Bedrooms: | 3 |
| Bedrooms +: | 1 |
| Family Room: | F |
| Basement: | Finished |
| Level/Floor | Room | Length(ft) | Width(ft) | Descriptions | |
| Room 1 | Main | Kitchen | 11.38 | 10.73 | Ceramic Floor |
| Room 2 | Main | Living Ro | 11.64 | 7.64 | Ceramic Floor, Centre Island |
| Room 3 | Main | Dining Ro | 12.56 | 7.64 | |
| Room 4 | Second | Primary B | 14.4 | 13.38 | Walk-In Closet(s) |
| Room 5 | Second | Bedroom 2 | 15.48 | 9.74 | |
| Room 6 | Second | Bedroom 3 | 10.5 | 9.64 | |
| Room 7 | Basement | Bedroom 4 | 12.4 | 11.81 | |
| Room 8 | Basement | Utility R | 7.15 | 6.13 | |
| Room 9 | Basement | Laundry | 8.4 | 7.22 |
| Washroom Type | No. of Pieces | Level |
| Washroom Type 1 | 2 | Main |
| Washroom Type 2 | 3 | Basement |
| Washroom Type 3 | 4 | Second |
| Washroom Type 4 | 0 | |
| Washroom Type 5 | 0 |
| Total Area: | 0.00 |
| Property Type: | Semi-Detached |
| Style: | 2-Storey |
| Exterior: | Vinyl Siding |
| Garage Type: | Attached |
| Drive Parking Spaces: | 2 |
| Pool: | None |
| Approximatly Square Footage: | 1100-1500 |
| CAC Included: | N |
| Water Included: | N |
| Cabel TV Included: | N |
| Common Elements Included: | N |
| Heat Included: | N |
| Parking Included: | N |
| Condo Tax Included: | N |
| Building Insurance Included: | N |
| Fireplace/Stove: | N |
| Heat Type: | Forced Air |
| Central Air Conditioning: | Central Air |
| Central Vac: | N |
| Laundry Level: | Syste |
| Ensuite Laundry: | F |
| Sewers: | Sewer |
$
%
Years
This calculator is for demonstration purposes only. Always consult a professional
financial advisor before making personal financial decisions.
| Although the information displayed is believed to be accurate, no warranties or representations are made of any kind. |
| RE/MAX NIAGARA REALTY LTD, BROKERAGE |
- Listing -1 of 0
|
|

Hossein Vanishoja
Broker, ABR, SRS, P.Eng
Dir:
416-300-8000
Bus:
888-884-0105
Fax:
888-884-0106
| Book Showing | Email a Friend |
Jump To:
At a Glance:
| Type: | Freehold - Semi-Detached |
| Area: | Niagara |
| Municipality: | St. Catharines |
| Neighbourhood: | 460 - Burleigh Hill |
| Style: | 2-Storey |
| Lot Size: | x 97.92(Feet) |
| Approximate Age: | |
| Tax: | $4,224.22 |
| Maintenance Fee: | $0 |
| Beds: | 3+1 |
| Baths: | 3 |
| Garage: | 0 |
| Fireplace: | N |
| Air Conditioning: | |
| Pool: | None |
Locatin Map:
Payment Calculator:

Listing added to your favorite list
Looking for resale homes?

By agreeing to Terms of Use, you will have ability to search up to 303044 listings and access to richer information than found on REALTOR.ca through my website.


