$649,000
Available - For Sale
Listing ID: S12217136
15 Stalker Stre , Collingwood, L9Y 3Z1, Simcoe
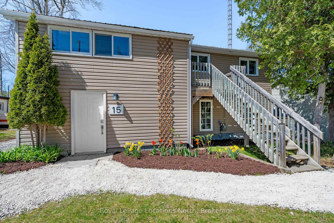
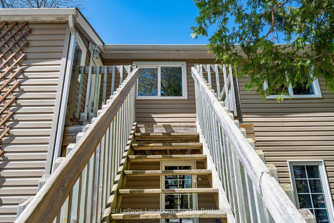
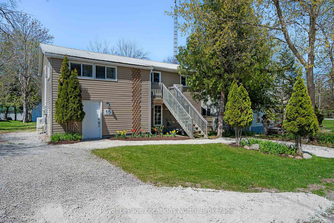
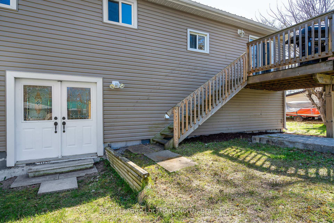
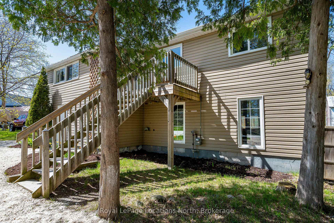
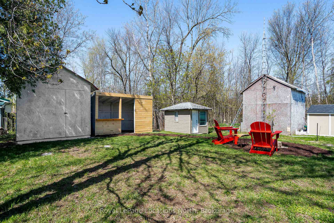
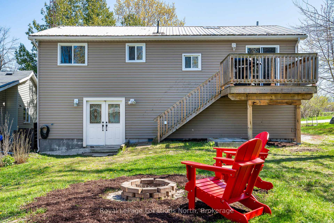
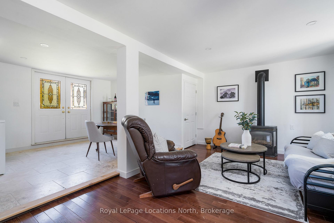
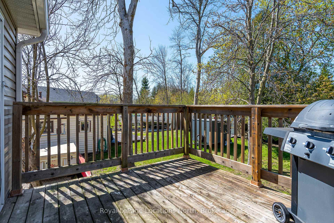
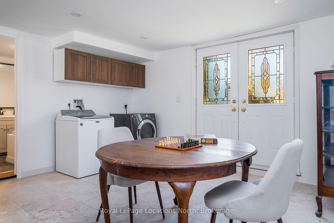
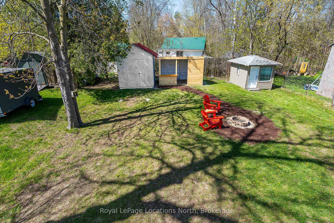
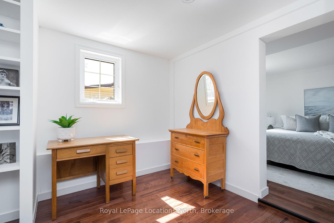
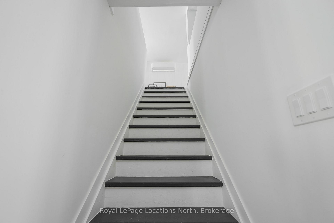
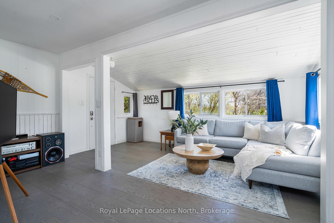
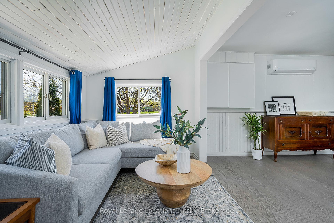
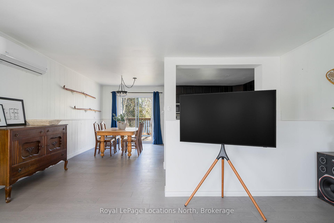

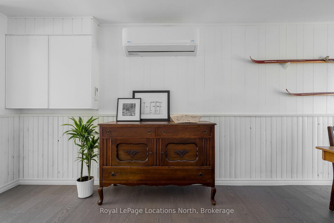
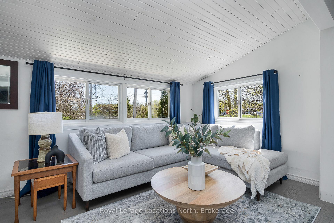
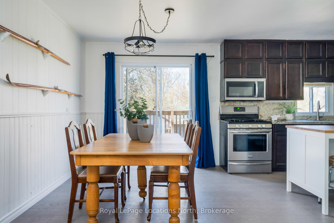
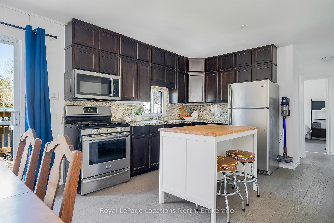
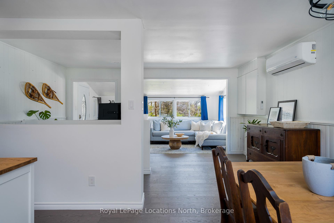
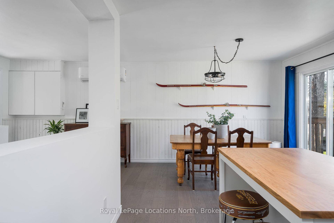
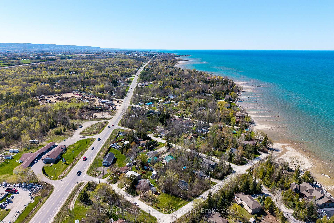
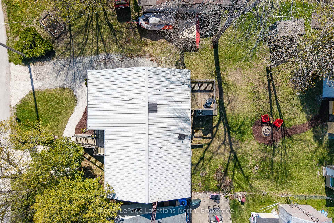
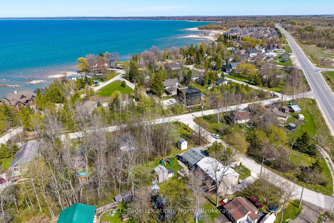
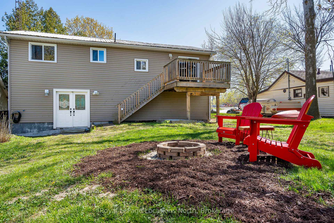
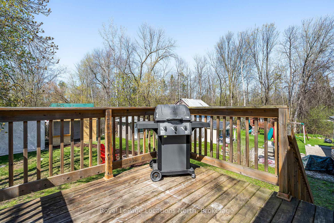
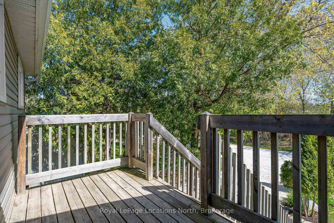
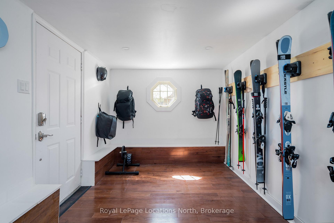
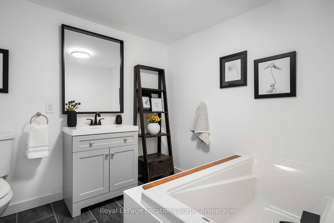
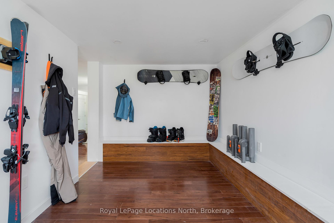

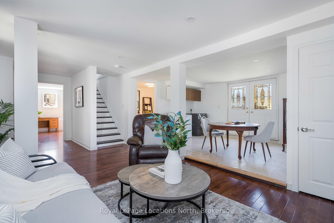
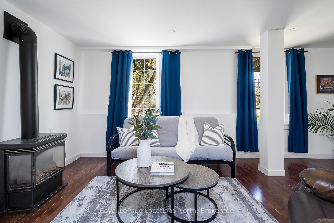
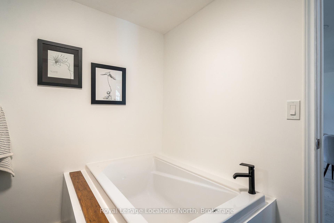
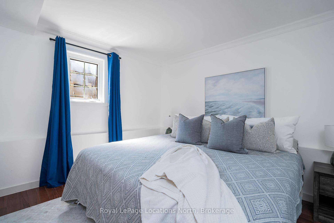
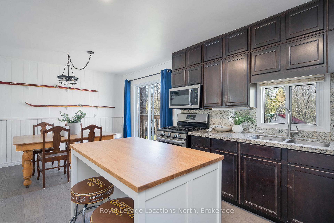
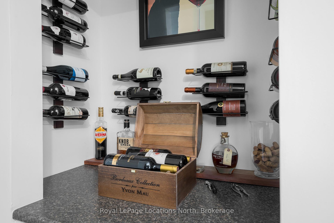
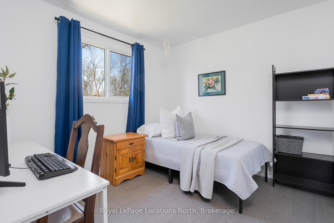
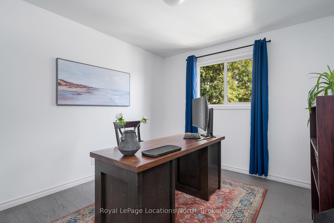
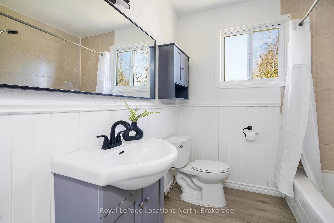
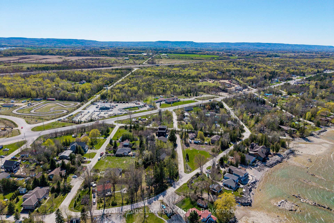
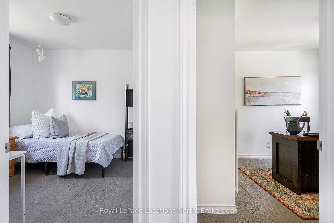
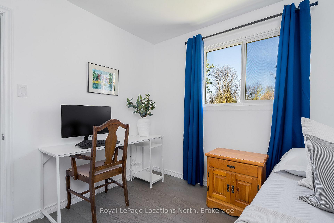
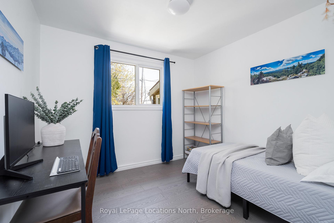
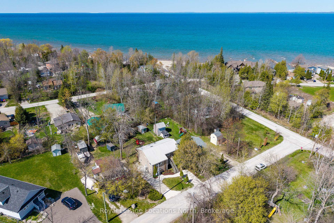
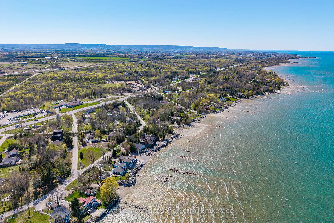
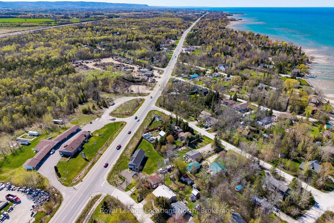
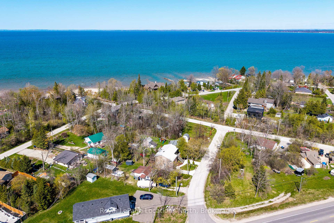


















































| Steps to the Bay! Updated 4-Bed Home on Spacious Lot! The Ultimate 4-Season Escape! Welcome to your dream retreat just steps from the sparkling shores of Georgian Bay! Situated on a generous lot in a peaceful neighbourhood, this beautifully updated 4-bed, 2-bath home offers the perfect blend of style, functionality, a year-round enjoyment. Whether you're searching for a full-time residence or a weekend getaway, this 2,053 sq ft gem delivers comfort a convenience in every season! Boasting a unique reverse floor plan, the home is thoughtfully designed to take full advantage of natural light & optimize your living & entertaining space. The upper level is where you'll find the heart of the home: an open-concept layout featuring a spacious kitchen with granite countertops, a large center island with seating, & ample cabinetry, ideal for cooking & gathering with friends & family. The adjoining dining area opens onto a walkout deck, perfect for BBQs or morning coffee in the fresh air. A cozy lounge space completes this level, providing a welcoming place to relax after a day at the beach or on the slopes. On the main level, a warm & inviting family room anchored by a gas fireplace creates the perfect atmosphere for movie nights, game nights, or curling up with a book. 4 well-proportioned beds offer comfortable accommodation for family & guests, while 2 full baths & plenty of closet space ensure practicality meets comfort. Additional features include a large rear storage area, ideal for stowing away seasonal gear, bikes, paddleboards, or skis. With recent updates throughout & plenty of thoughtful touches, this home is truly move-in ready! Just steps to public water access & close to local ski hills, golf courses, scenic trails, & all that Collingwood & Blue Mtn have to offer, this property is the ultimate base for 4-season living. Whether you're enjoying sunny beach days, fall hikes, winter skiing, or spring bike rides, you'll love coming home to this welcoming property! |
| Price | $649,000 |
| Taxes: | $2852.22 |
| Occupancy: | Vacant |
| Address: | 15 Stalker Stre , Collingwood, L9Y 3Z1, Simcoe |
| Directions/Cross Streets: | Beachwood |
| Rooms: | 9 |
| Bedrooms: | 4 |
| Bedrooms +: | 0 |
| Family Room: | T |
| Basement: | None |
| Washroom Type | No. of Pieces | Level |
| Washroom Type 1 | 4 | Second |
| Washroom Type 2 | 3 | Main |
| Washroom Type 3 | 0 | |
| Washroom Type 4 | 0 | |
| Washroom Type 5 | 0 |
| Total Area: | 0.00 |
| Property Type: | Detached |
| Style: | 2-Storey |
| Exterior: | Vinyl Siding |
| Garage Type: | None |
| (Parking/)Drive: | Private |
| Drive Parking Spaces: | 3 |
| Park #1 | |
| Parking Type: | Private |
| Park #2 | |
| Parking Type: | Private |
| Pool: | None |
| Approximatly Square Footage: | 2000-2500 |
| Property Features: | Beach, Golf |
| CAC Included: | N |
| Water Included: | N |
| Cabel TV Included: | N |
| Common Elements Included: | N |
| Heat Included: | N |
| Parking Included: | N |
| Condo Tax Included: | N |
| Building Insurance Included: | N |
| Fireplace/Stove: | Y |
| Heat Type: | Radiant |
| Central Air Conditioning: | Wall Unit(s |
| Central Vac: | N |
| Laundry Level: | Syste |
| Ensuite Laundry: | F |
| Sewers: | Septic |
$
%
Years
This calculator is for demonstration purposes only. Always consult a professional
financial advisor before making personal financial decisions.
| Although the information displayed is believed to be accurate, no warranties or representations are made of any kind. |
| Royal LePage Locations North |
- Listing -1 of 0
|
|

Hossein Vanishoja
Broker, ABR, SRS, P.Eng
Dir:
416-300-8000
Bus:
888-884-0105
Fax:
888-884-0106
| Virtual Tour | Book Showing | Email a Friend |
Jump To:
At a Glance:
| Type: | Freehold - Detached |
| Area: | Simcoe |
| Municipality: | Collingwood |
| Neighbourhood: | Collingwood |
| Style: | 2-Storey |
| Lot Size: | x 137.00(Feet) |
| Approximate Age: | |
| Tax: | $2,852.22 |
| Maintenance Fee: | $0 |
| Beds: | 4 |
| Baths: | 2 |
| Garage: | 0 |
| Fireplace: | Y |
| Air Conditioning: | |
| Pool: | None |
Locatin Map:
Payment Calculator:

Listing added to your favorite list
Looking for resale homes?

By agreeing to Terms of Use, you will have ability to search up to 303044 listings and access to richer information than found on REALTOR.ca through my website.


