$579,900
Available - For Sale
Listing ID: W12206934
1020 Central Park Driv , Brampton, L6S 3J5, Peel
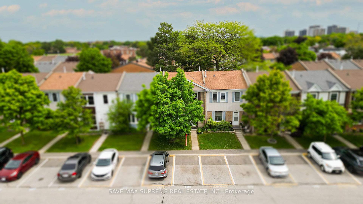
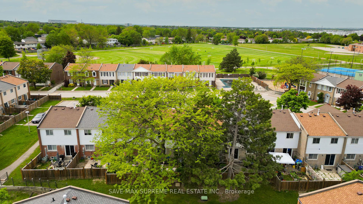
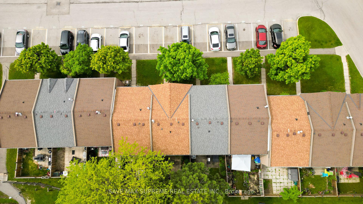
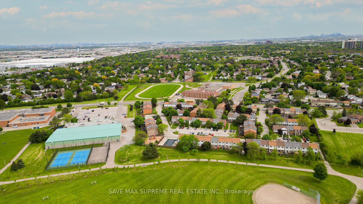
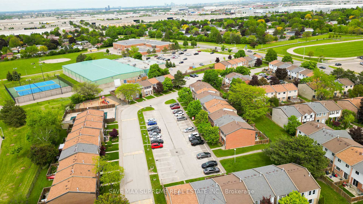
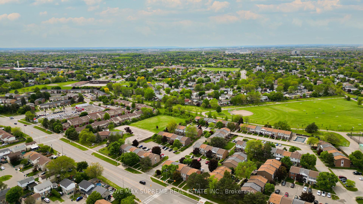
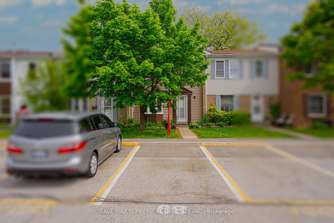
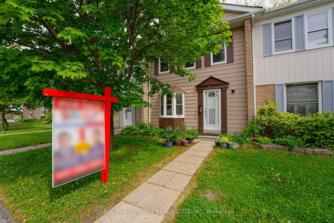
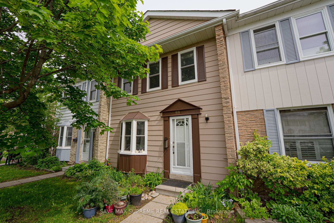
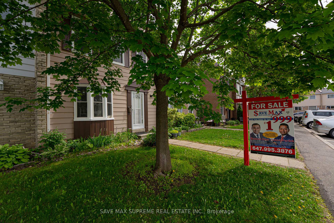
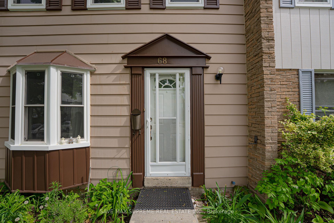
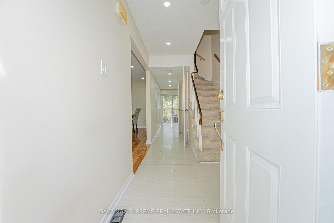
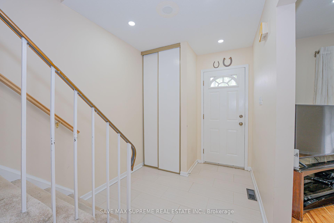
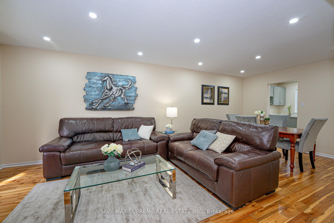
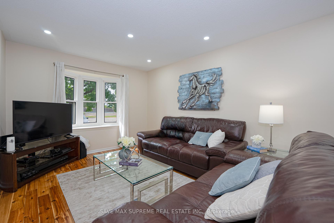

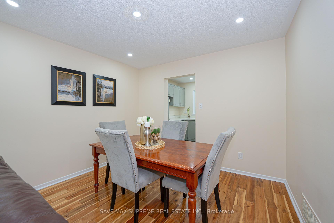
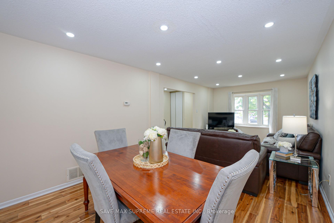
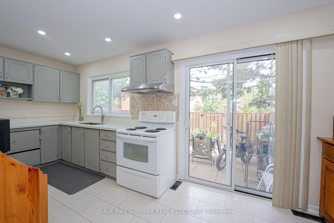
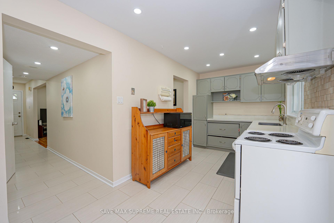
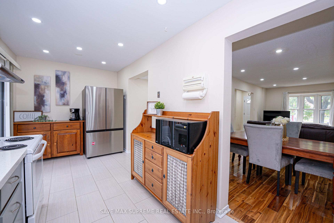
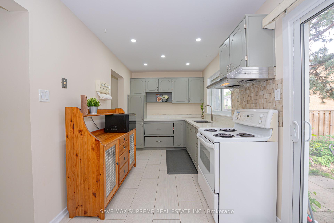
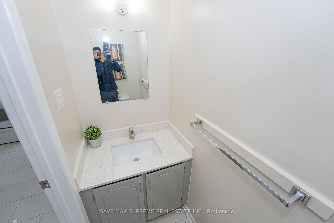
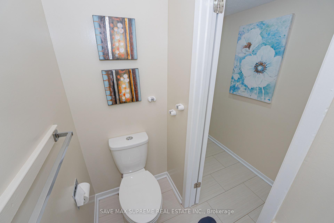
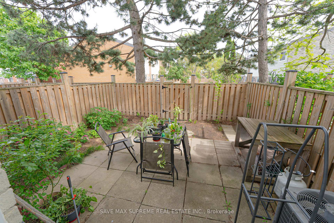
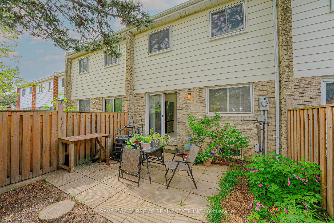
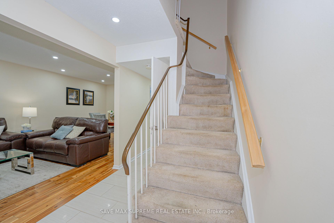
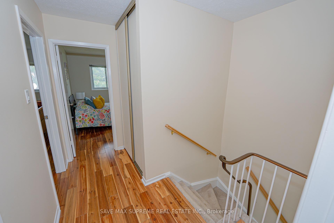
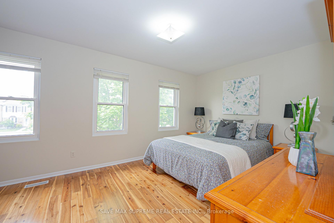
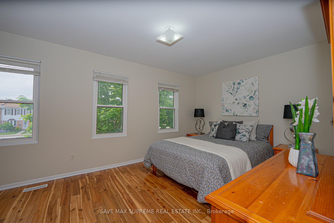
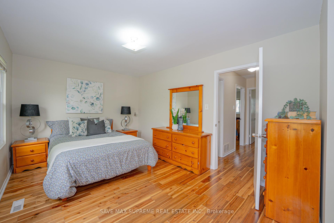
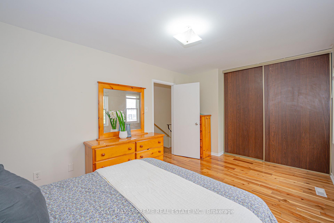
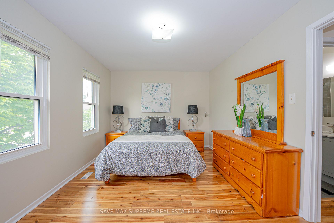
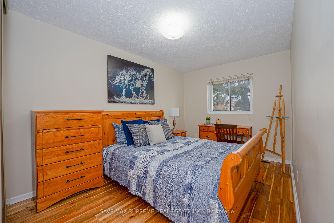
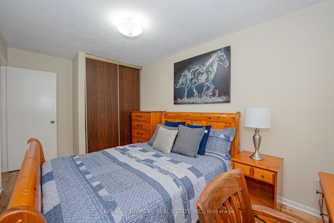
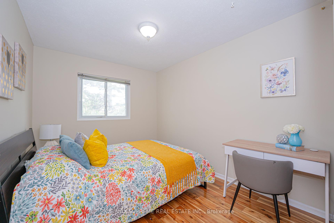
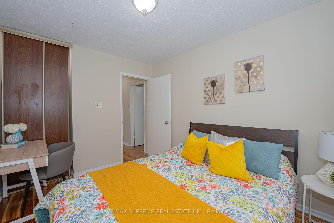
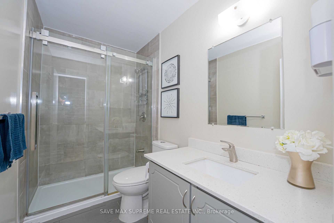
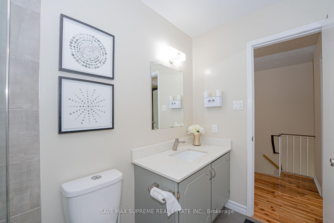
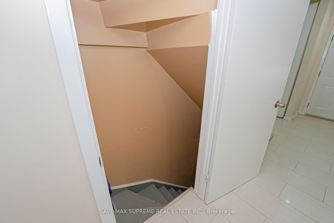
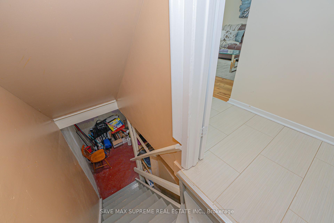
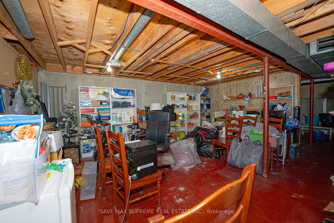
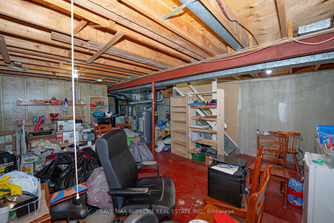
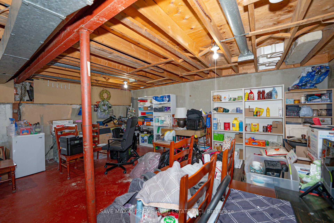
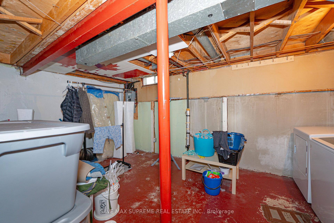
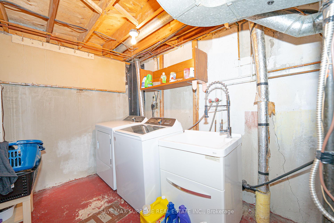
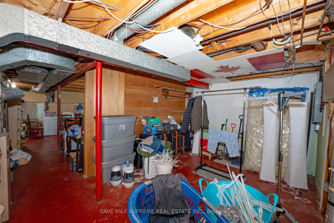















































| Exclusive Opportunity @ Excellent Price! " Renovated Beautiful 3-bedroom Condo Town House with 2 Washrooms with Unfinished Basement to Design Your own. Updated Flooring and Pot Lights In This Bright Town Home Front Of Community Pool and Park, and Parking. Main Floor Living and Dining with Hardwood Floor and Kitchen with Foyer upgraded with Porcelain Tiles with Quartz Counter in Kitchen and Washroom. New Potlight Makes Main Floor Bright. Good-sized 3-bedroom unit on the 2nd Floor with Full Bath. List of Upgrades Done in Past Years - Electrical panel (2017), washer dryer (2023), refrigerator (2024), paint (2024), insulation (2022). One reserved parking Space with common guest parking. Amenities include a private Park and a New Pool! Maintenance includes Water and Internet. The roof was Already Replaced in 2022. Steps to a Bus Stop, walk to parks & All 3 Schools. Ideal Location To Start Your Journey. |
| Price | $579,900 |
| Taxes: | $3061.64 |
| Occupancy: | Owner |
| Address: | 1020 Central Park Driv , Brampton, L6S 3J5, Peel |
| Postal Code: | L6S 3J5 |
| Province/State: | Peel |
| Directions/Cross Streets: | Bramalea/Central Park |
| Level/Floor | Room | Length(ft) | Width(ft) | Descriptions | |
| Room 1 | Ground | Living Ro | 13.32 | 10.89 | Hardwood Floor, Combined w/Dining, Open Concept |
| Room 2 | Ground | Dining Ro | 10.5 | 10.89 | Hardwood Floor, Combined w/Living |
| Room 3 | Ground | Kitchen | 18.11 | 7.64 | Porcelain Floor, Quartz Counter |
| Room 4 | Second | Primary B | 16.04 | 10.3 | Hardwood Floor, Double Closet, Picture Window |
| Room 5 | Second | Bedroom 2 | 15.22 | 8.89 | Hardwood Floor, Closet Organizers, Picture Window |
| Room 6 | Second | Bedroom 3 | 11.25 | 8.89 | Hardwood Floor, Closet Organizers, Picture Window |
| Washroom Type | No. of Pieces | Level |
| Washroom Type 1 | 4 | Second |
| Washroom Type 2 | 2 | Ground |
| Washroom Type 3 | 0 | |
| Washroom Type 4 | 0 | |
| Washroom Type 5 | 0 |
| Total Area: | 0.00 |
| Washrooms: | 2 |
| Heat Type: | Forced Air |
| Central Air Conditioning: | Central Air |
$
%
Years
This calculator is for demonstration purposes only. Always consult a professional
financial advisor before making personal financial decisions.
| Although the information displayed is believed to be accurate, no warranties or representations are made of any kind. |
| SAVE MAX SUPREME REAL ESTATE INC. |
- Listing -1 of 0
|
|

Hossein Vanishoja
Broker, ABR, SRS, P.Eng
Dir:
416-300-8000
Bus:
888-884-0105
Fax:
888-884-0106
| Virtual Tour | Book Showing | Email a Friend |
Jump To:
At a Glance:
| Type: | Com - Condo Townhouse |
| Area: | Peel |
| Municipality: | Brampton |
| Neighbourhood: | Northgate |
| Style: | 2-Storey |
| Lot Size: | x 0.00() |
| Approximate Age: | |
| Tax: | $3,061.64 |
| Maintenance Fee: | $775 |
| Beds: | 3 |
| Baths: | 2 |
| Garage: | 0 |
| Fireplace: | N |
| Air Conditioning: | |
| Pool: |
Locatin Map:
Payment Calculator:

Listing added to your favorite list
Looking for resale homes?

By agreeing to Terms of Use, you will have ability to search up to 303044 listings and access to richer information than found on REALTOR.ca through my website.


