$625,000
Available - For Sale
Listing ID: X12188187
1011 Butler Boul , Petawawa, K8H 0C2, Renfrew
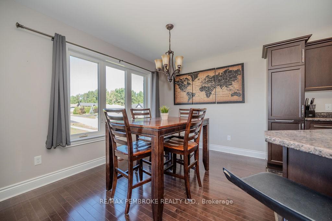
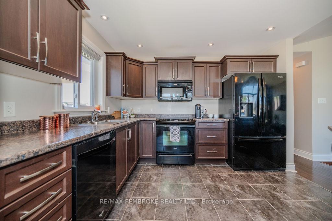
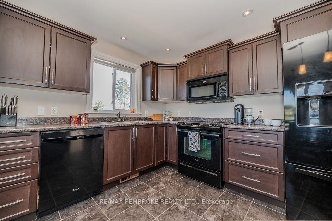
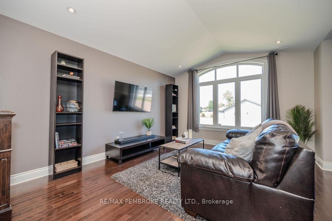
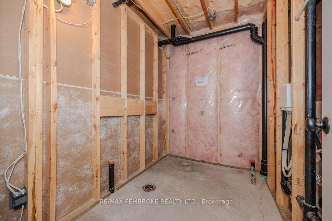
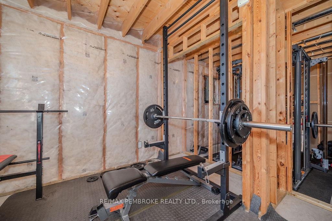

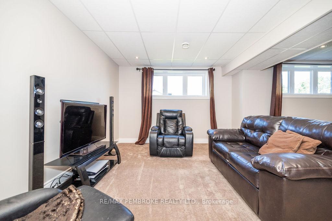
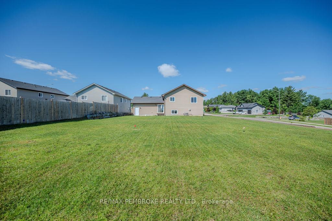
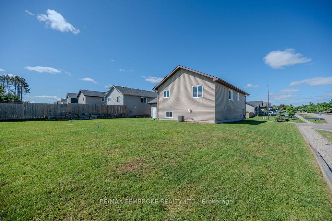
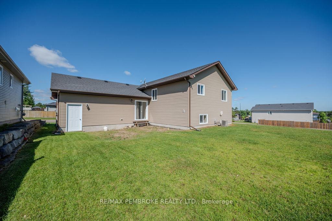
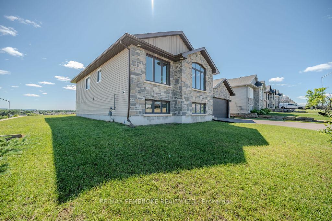
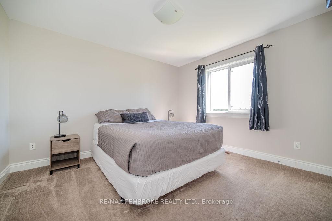
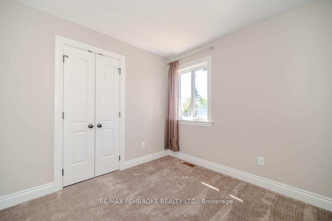
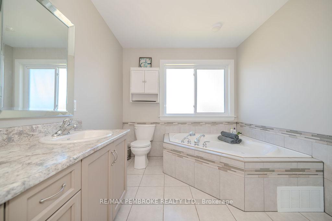
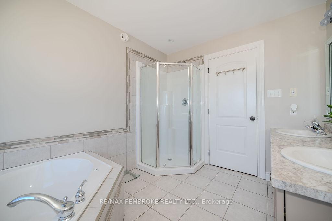
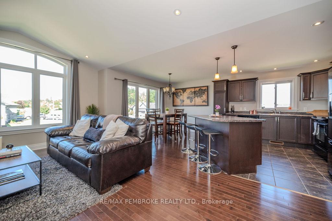
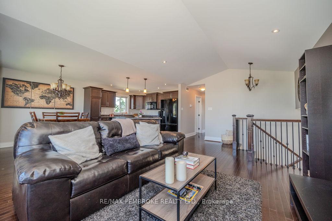
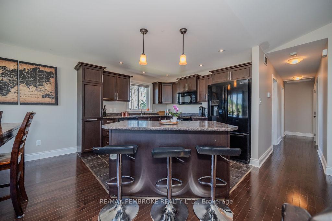
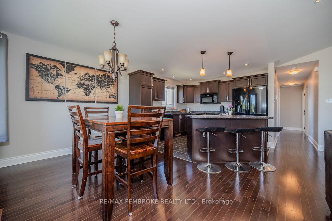
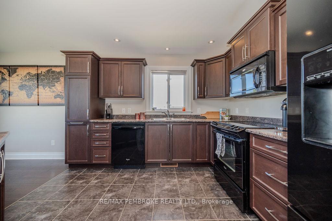
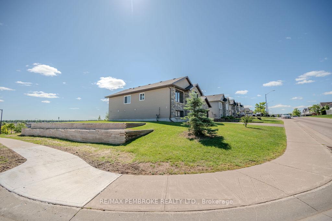
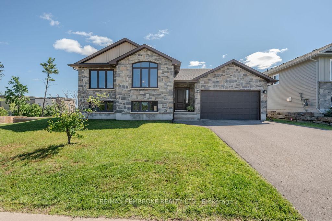
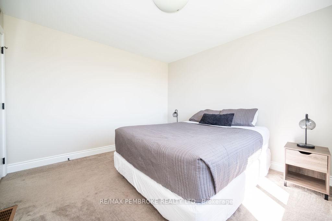
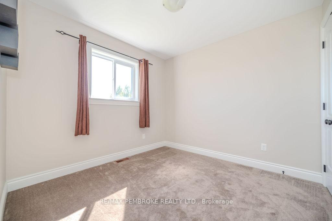
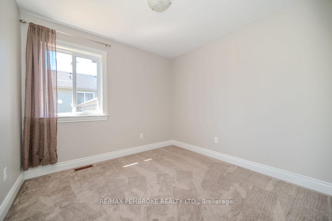
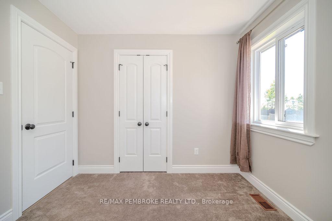
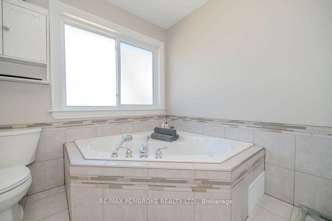
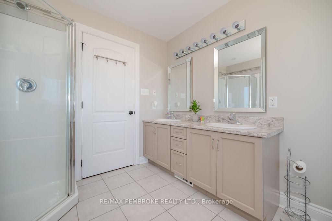
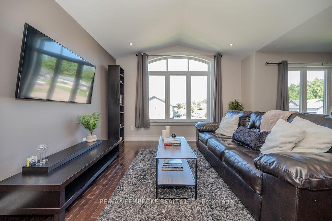
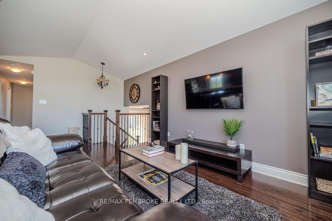

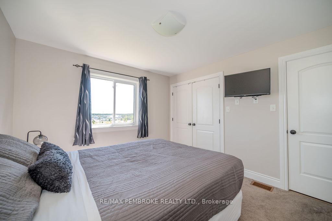
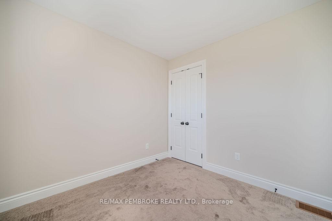
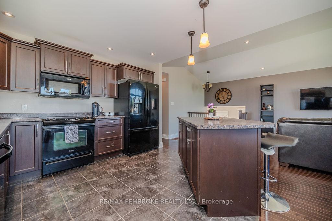
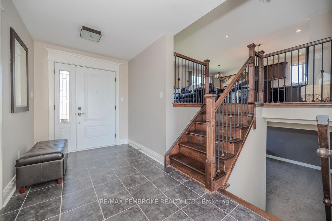
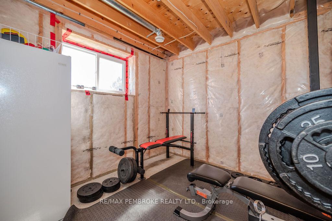
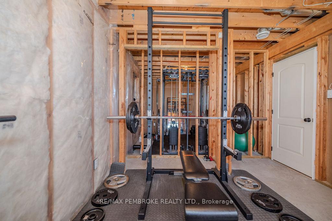
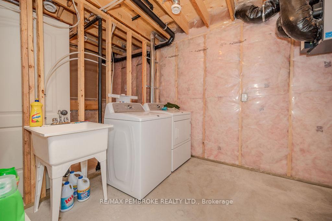
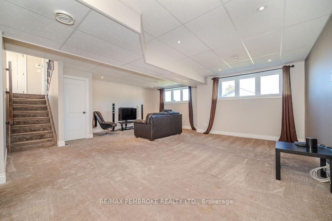
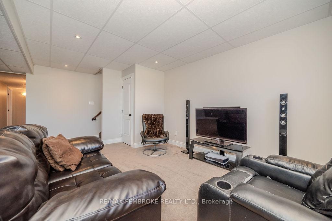
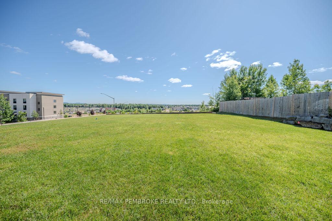
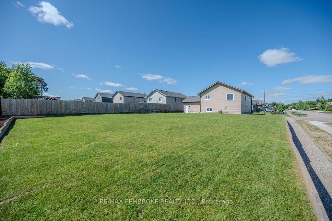

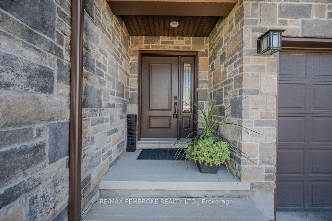
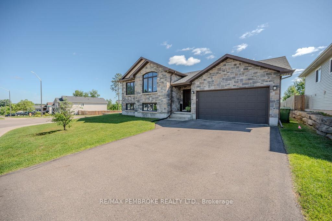
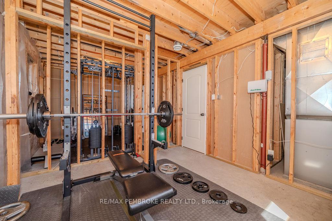
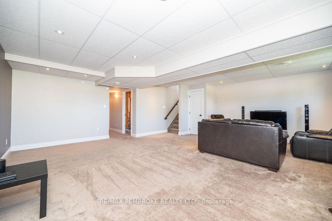
















































| 1011 Butler Boulevard! Your chance to break into this highly sought after neighbourhood at an exceedingly rare price. Step into this home with a large tiled entryway opening to the backyard and access to the double car garage. Upstairs has rich hardwood floors with cabinetry to match, 3 large bedrooms and a beautiful 5 piece bathroom complete with dual sinks and built-in soaker tub. Head downstairs to a large partially finished basement with second bathroom and additional bedroom already roughed in. Step outside and let your imagination run wild with endless possibilities that await in this expansive backyard. Additional perks include front and rear yard in-ground sprinkler system to keep that lawn lush and green as well as a security system great for lowering home insurance! Don't wait, come check it out! All offers to contain 24 hour irrevocable. |
| Price | $625,000 |
| Taxes: | $4669.45 |
| Assessment Year: | 2024 |
| Occupancy: | Owner |
| Address: | 1011 Butler Boul , Petawawa, K8H 0C2, Renfrew |
| Directions/Cross Streets: | Murphy |
| Rooms: | 6 |
| Rooms +: | 1 |
| Bedrooms: | 3 |
| Bedrooms +: | 0 |
| Family Room: | T |
| Basement: | Partially Fi |
| Level/Floor | Room | Length(ft) | Width(ft) | Descriptions | |
| Room 1 | Main | Kitchen | 11.05 | 11.48 | |
| Room 2 | Main | Dining Ro | 8.36 | 11.38 | |
| Room 3 | Main | Living Ro | 18.79 | 12.37 | |
| Room 4 | Main | Bedroom | 10.99 | 12.17 | |
| Room 5 | Main | Bedroom 2 | 9.32 | 9.51 | |
| Room 6 | Main | Bedroom 3 | 9.54 | 9.32 | |
| Room 7 | In Between | Foyer | 6.17 | 16.24 | |
| Room 8 | Basement | Family Ro | 20.07 | 22.5 |
| Washroom Type | No. of Pieces | Level |
| Washroom Type 1 | 5 | Main |
| Washroom Type 2 | 0 | |
| Washroom Type 3 | 0 | |
| Washroom Type 4 | 0 | |
| Washroom Type 5 | 0 |
| Total Area: | 0.00 |
| Property Type: | Detached |
| Style: | Sidesplit |
| Exterior: | Stone, Vinyl Siding |
| Garage Type: | Attached |
| Drive Parking Spaces: | 4 |
| Pool: | None |
| Approximatly Square Footage: | 1100-1500 |
| CAC Included: | N |
| Water Included: | N |
| Cabel TV Included: | N |
| Common Elements Included: | N |
| Heat Included: | N |
| Parking Included: | N |
| Condo Tax Included: | N |
| Building Insurance Included: | N |
| Fireplace/Stove: | N |
| Heat Type: | Forced Air |
| Central Air Conditioning: | Central Air |
| Central Vac: | N |
| Laundry Level: | Syste |
| Ensuite Laundry: | F |
| Sewers: | Sewer |
$
%
Years
This calculator is for demonstration purposes only. Always consult a professional
financial advisor before making personal financial decisions.
| Although the information displayed is believed to be accurate, no warranties or representations are made of any kind. |
| RE/MAX PEMBROKE REALTY LTD. |
- Listing -1 of 0
|
|

Hossein Vanishoja
Broker, ABR, SRS, P.Eng
Dir:
416-300-8000
Bus:
888-884-0105
Fax:
888-884-0106
| Book Showing | Email a Friend |
Jump To:
At a Glance:
| Type: | Freehold - Detached |
| Area: | Renfrew |
| Municipality: | Petawawa |
| Neighbourhood: | 520 - Petawawa |
| Style: | Sidesplit |
| Lot Size: | x 144.18(Feet) |
| Approximate Age: | |
| Tax: | $4,669.45 |
| Maintenance Fee: | $0 |
| Beds: | 3 |
| Baths: | 1 |
| Garage: | 0 |
| Fireplace: | N |
| Air Conditioning: | |
| Pool: | None |
Locatin Map:
Payment Calculator:

Listing added to your favorite list
Looking for resale homes?

By agreeing to Terms of Use, you will have ability to search up to 303044 listings and access to richer information than found on REALTOR.ca through my website.


