$3,200
Available - For Rent
Listing ID: X12177036
1001 Kraft Road North , Fort Erie, L2A 0H3, Niagara
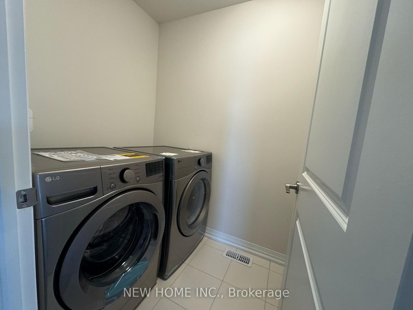
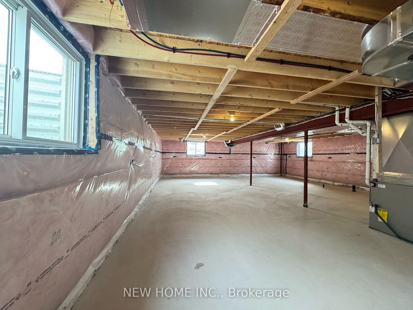
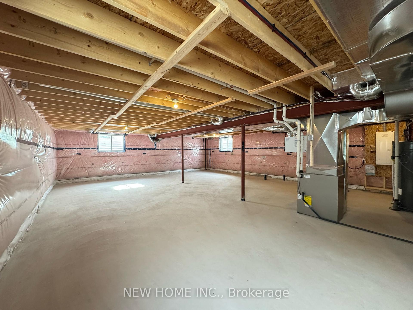
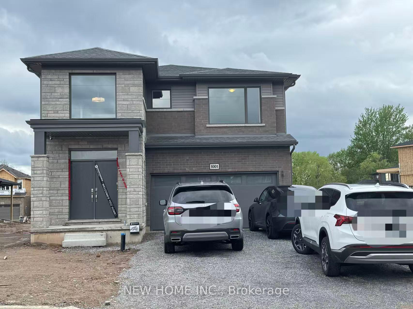
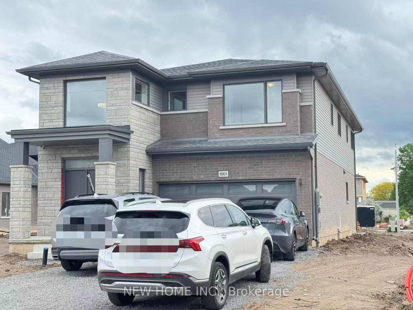
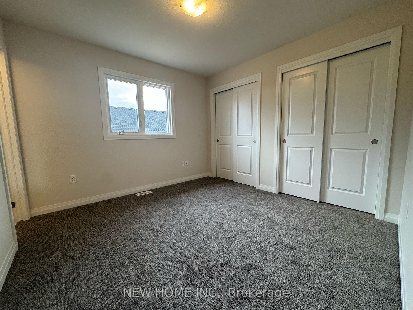
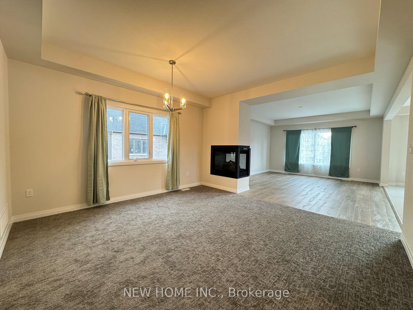
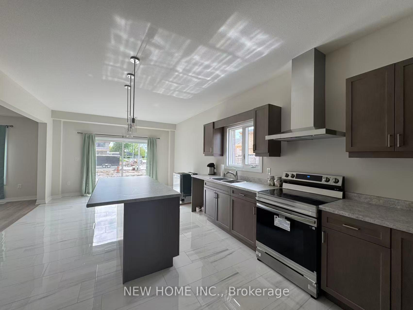
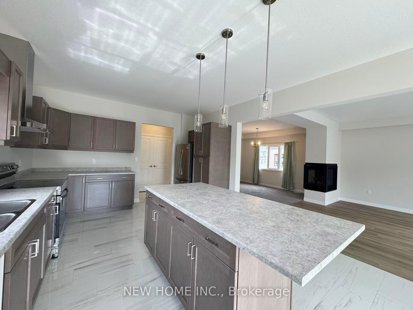
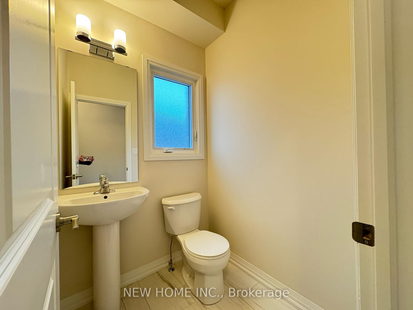
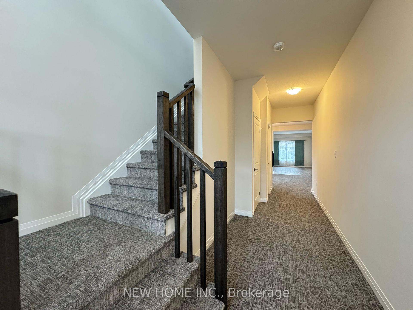
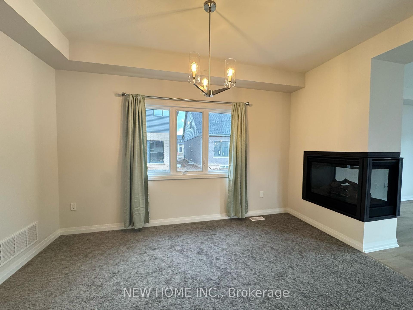

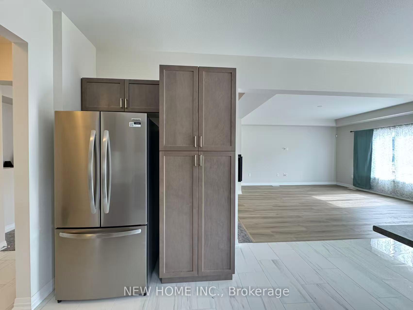
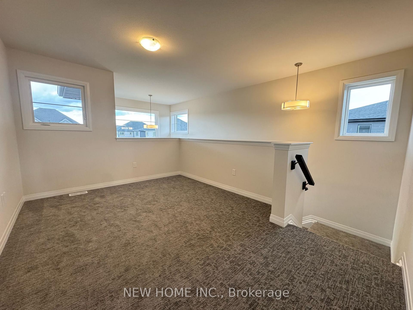
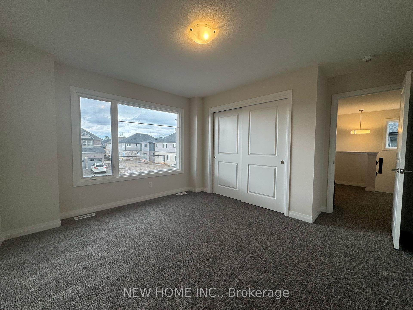
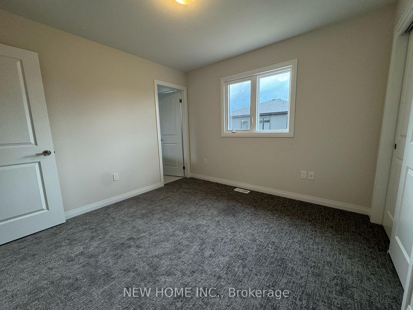
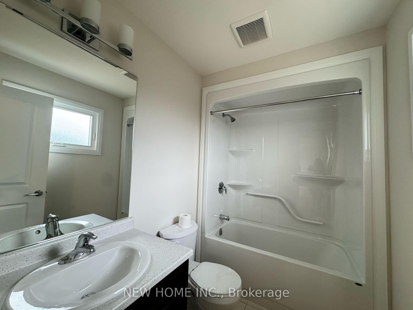
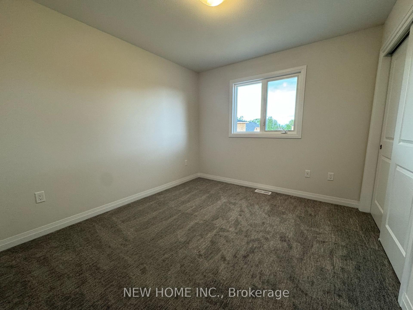
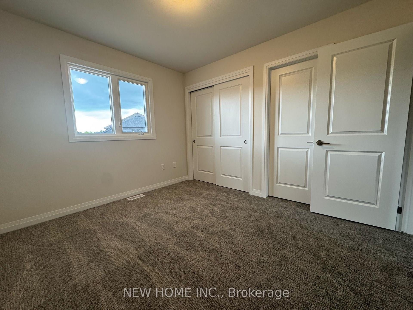
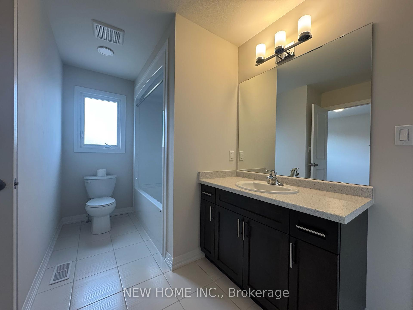
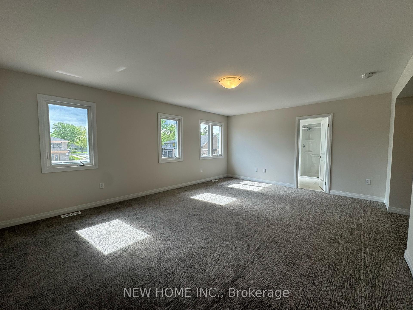
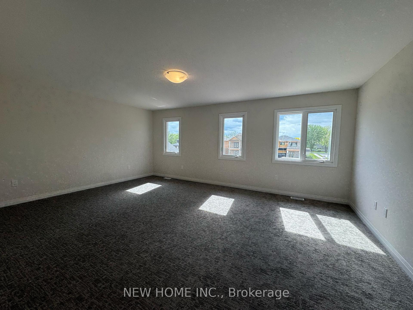
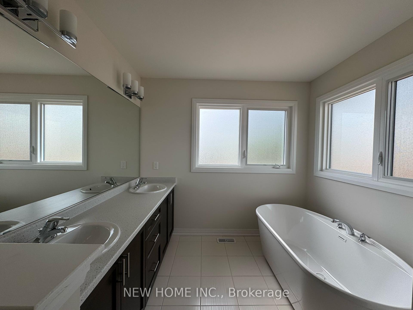
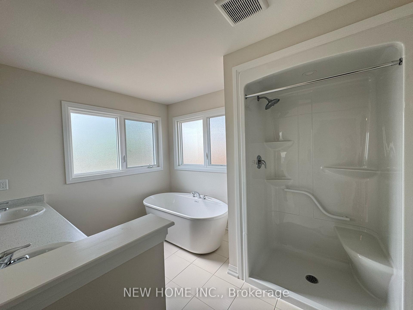
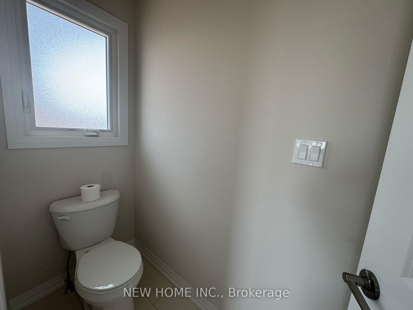
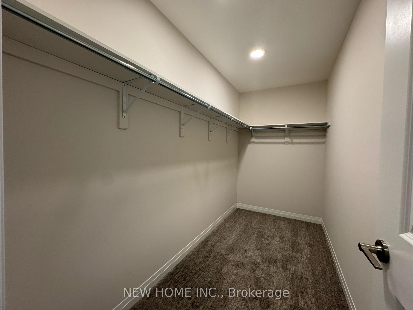
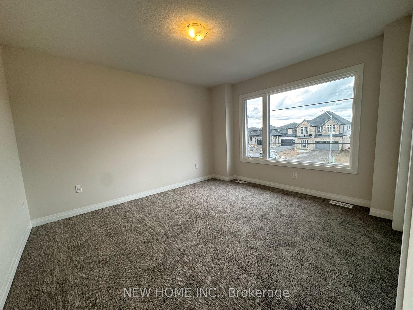




























| BRAND NEW Never-Lived-in Home in Fort Erie Region! Enjoy The Perfect Balance Of Serenity And Convenience In This Beautifully Upgraded Detached Home! **Located JUST a 3-MIN DRIVE to the LAKE**, and a 2-min Drive to All Big-box Stores: Walmart, NoFrills, LCBO, Starbucks, RONA, Shoppers & PetroCanada. This 4 Bedrooms, 4 Baths, Plus Loft Beautiful Home Has Functional Layouts, Top-Notch Designs and Plenty of Upgrades: All Four Bedrooms Have Either Ensuite or Semi-Ensuite Full Bathrooms! 3-Sided Natural Gas Fireplace! Top-Tier Brand New Appliances! 2nd-Floor Laundry For Maximum Convenience! Separate Entrance to a High Ceiling Basement with Large Egress Windows! Versatile Loft Area Could be Used as a Reading Nook or Home Office. Extra-Deep Backyard, Ideal For Families, Entertaining, Or Gardening! *Curtains Will be Installed Prior to Tenant(s) Move-in.* YOU DREAM HOME AWAITS! Constructed by CUSTOM-QUALITY craftsmanship Builder Mountainview Homes! Be The First To Live In This Thoughtfully Designed Home In a Growing, Amenity-Rich Community! |
| Price | $3,200 |
| Taxes: | $0.00 |
| Occupancy: | Vacant |
| Address: | 1001 Kraft Road North , Fort Erie, L2A 0H3, Niagara |
| Directions/Cross Streets: | Kraft Rd & Garrison Rd (Northwest Corner) |
| Rooms: | 8 |
| Bedrooms: | 4 |
| Bedrooms +: | 0 |
| Family Room: | T |
| Basement: | Separate Ent, Full |
| Furnished: | Unfu |
| Level/Floor | Room | Length(ft) | Width(ft) | Descriptions | |
| Room 1 | Ground | Great Roo | 16.17 | 14.01 | Combined w/Family, 2 Way Fireplace, Large Window |
| Room 2 | Ground | Dining Ro | 14.5 | 14.01 | 2 Way Fireplace, Large Window |
| Room 3 | Ground | Kitchen | 14.07 | 12.99 | Tile Floor, Pantry, W/O To Yard |
| Room 4 | Second | Primary B | 18.99 | 14.4 | 5 Pc Ensuite, Walk-In Closet(s), Combined w/Sitting |
| Room 5 | Second | Bedroom 2 | 11.15 | 12.17 | Semi Ensuite, Large Closet, Large Window |
| Room 6 | Second | Bedroom 4 | 10.99 | 10 | Semi Ensuite, Large Closet, Large Window |
| Room 7 | Second | Bedroom 3 | 10 | 10.5 | 4 Pc Ensuite, Large Closet, Large Window |
| Room 8 | Second | Loft | 10.33 | 10.82 |
| Washroom Type | No. of Pieces | Level |
| Washroom Type 1 | 2 | Ground |
| Washroom Type 2 | 5 | Second |
| Washroom Type 3 | 4 | Second |
| Washroom Type 4 | 0 | |
| Washroom Type 5 | 0 |
| Total Area: | 0.00 |
| Property Type: | Detached |
| Style: | 2-Storey |
| Exterior: | Brick |
| Garage Type: | Built-In |
| Drive Parking Spaces: | 2 |
| Pool: | None |
| Laundry Access: | Laundry Room |
| Approximatly Square Footage: | 2500-3000 |
| CAC Included: | Y |
| Water Included: | N |
| Cabel TV Included: | N |
| Common Elements Included: | N |
| Heat Included: | N |
| Parking Included: | Y |
| Condo Tax Included: | N |
| Building Insurance Included: | N |
| Fireplace/Stove: | Y |
| Heat Type: | Forced Air |
| Central Air Conditioning: | Central Air |
| Central Vac: | N |
| Laundry Level: | Syste |
| Ensuite Laundry: | F |
| Sewers: | Sewer |
| Although the information displayed is believed to be accurate, no warranties or representations are made of any kind. |
| NEW HOME INC. |
- Listing -1 of 0
|
|

Hossein Vanishoja
Broker, ABR, SRS, P.Eng
Dir:
416-300-8000
Bus:
888-884-0105
Fax:
888-884-0106
| Book Showing | Email a Friend |
Jump To:
At a Glance:
| Type: | Freehold - Detached |
| Area: | Niagara |
| Municipality: | Fort Erie |
| Neighbourhood: | 334 - Crescent Park |
| Style: | 2-Storey |
| Lot Size: | x 0.00() |
| Approximate Age: | |
| Tax: | $0 |
| Maintenance Fee: | $0 |
| Beds: | 4 |
| Baths: | 4 |
| Garage: | 0 |
| Fireplace: | Y |
| Air Conditioning: | |
| Pool: | None |
Locatin Map:

Listing added to your favorite list
Looking for resale homes?

By agreeing to Terms of Use, you will have ability to search up to 303044 listings and access to richer information than found on REALTOR.ca through my website.


