$1,150,000
Available - For Sale
Listing ID: N12147020
9136 Ravenshoe Road , Georgina, L9P 1R2, York
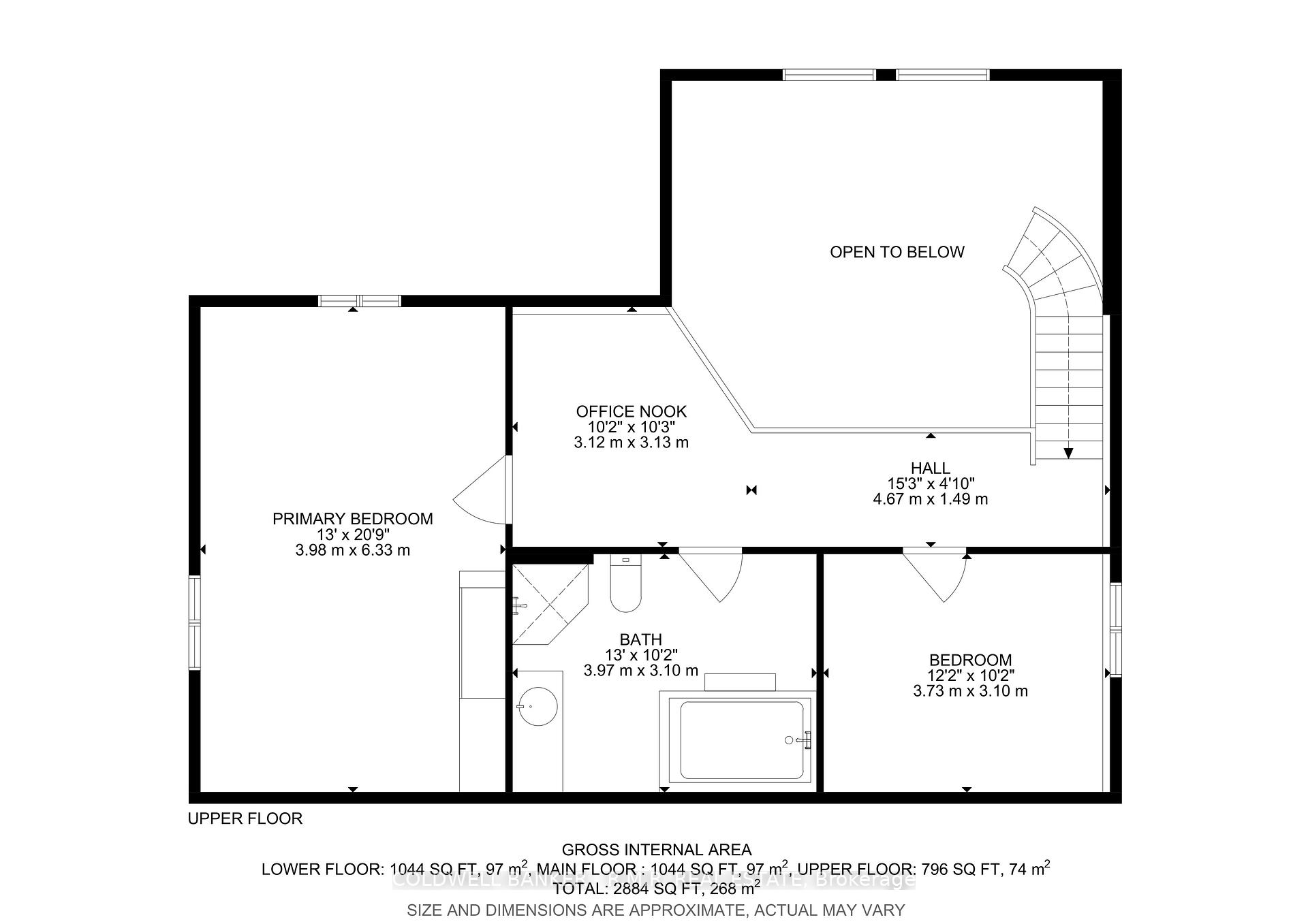
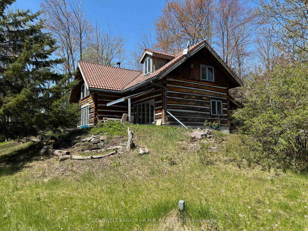
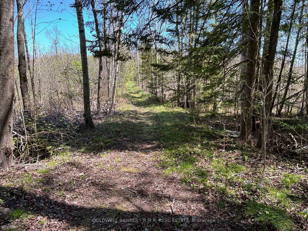
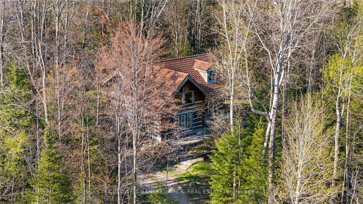

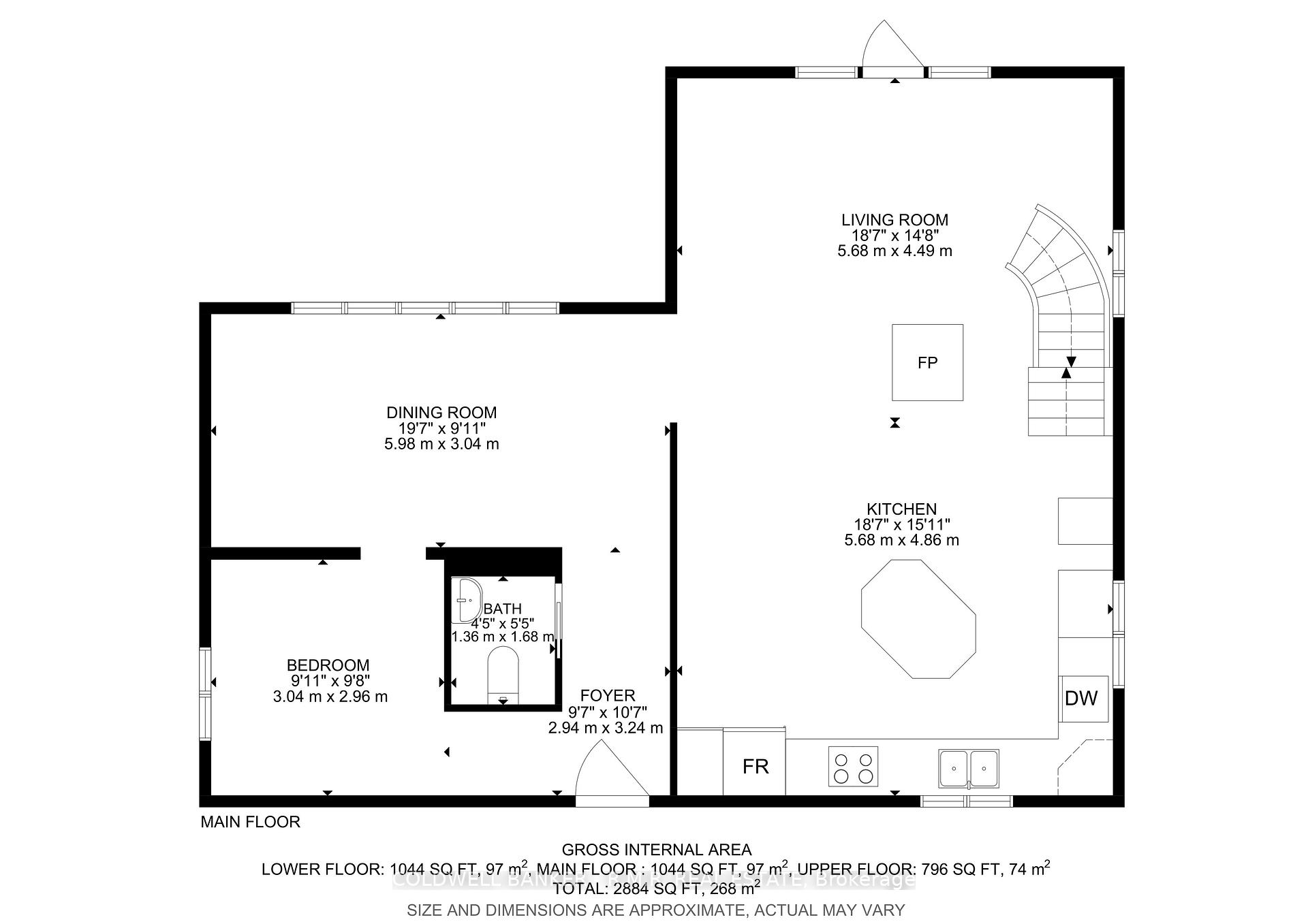
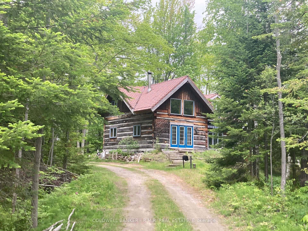
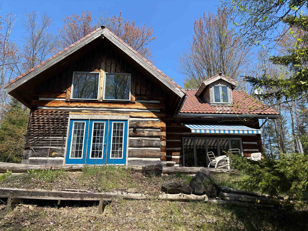
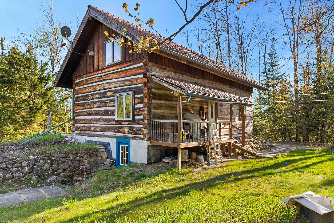
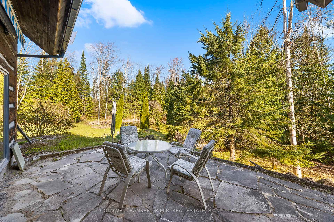
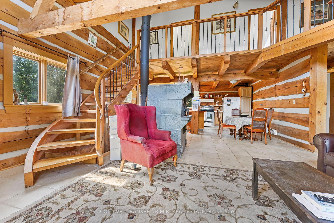
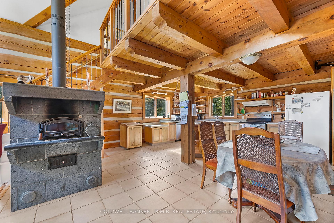
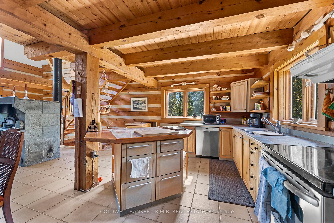
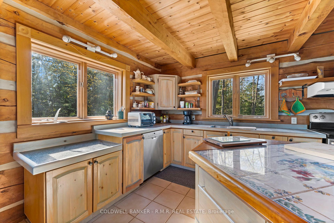
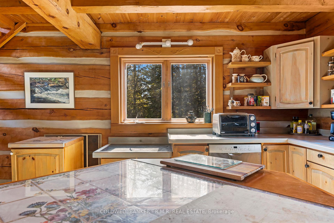
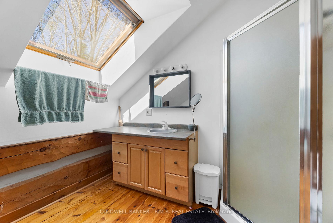
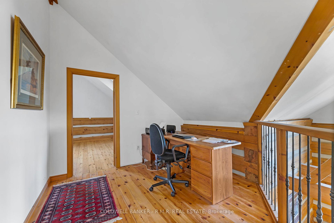
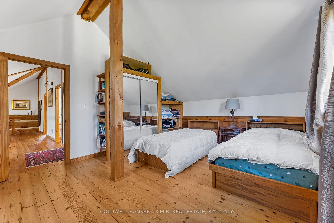
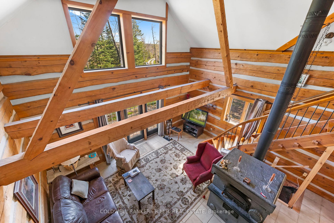
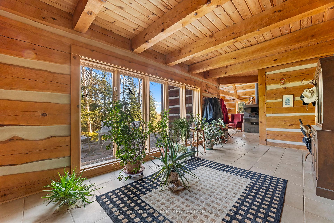
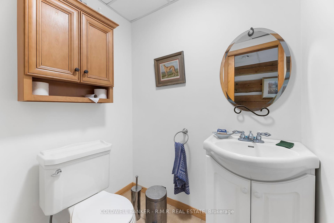
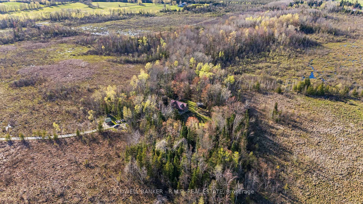
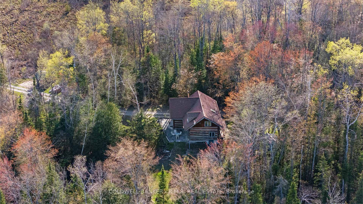



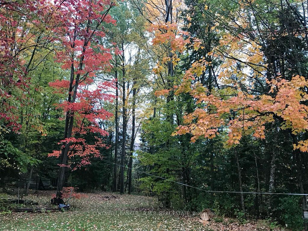
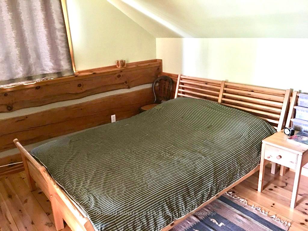
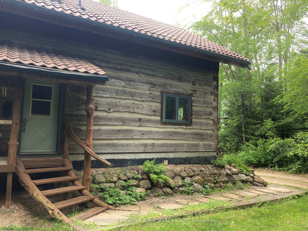
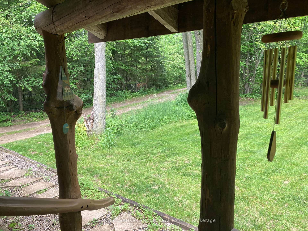
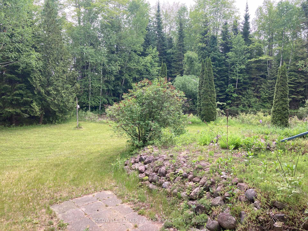
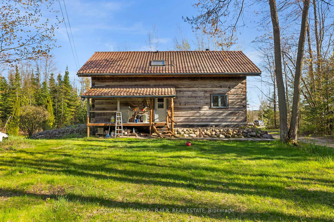
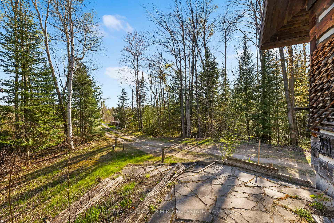
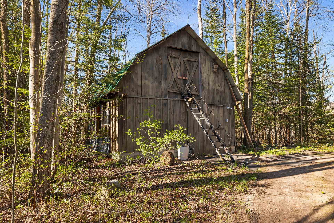
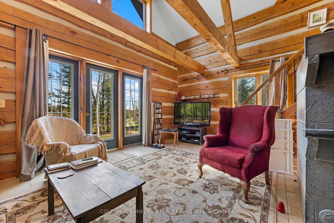
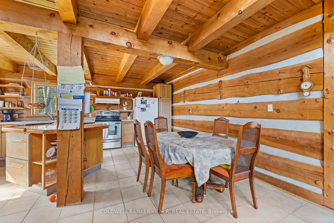

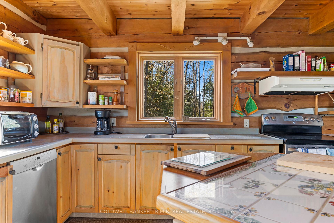
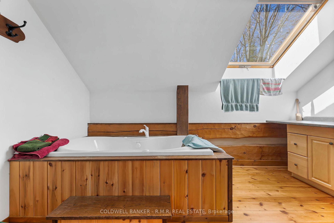
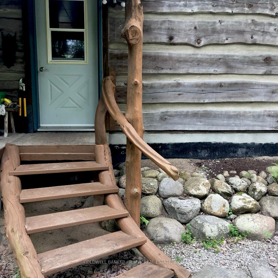
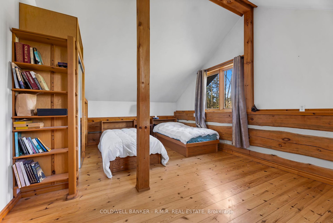
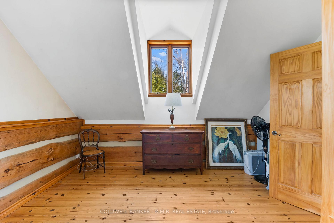
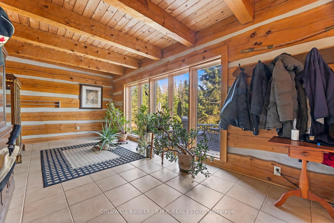
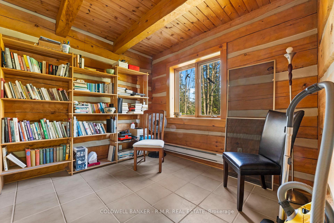
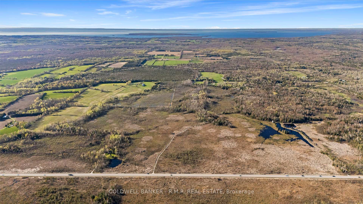

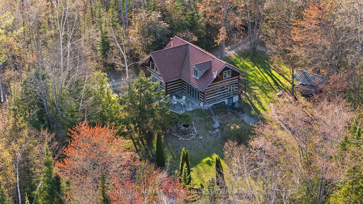
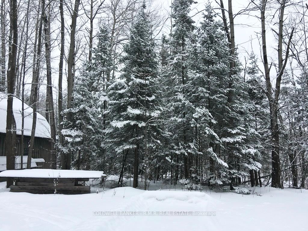
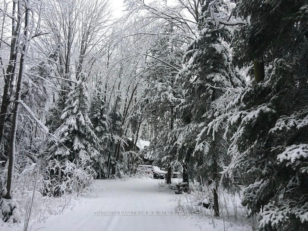

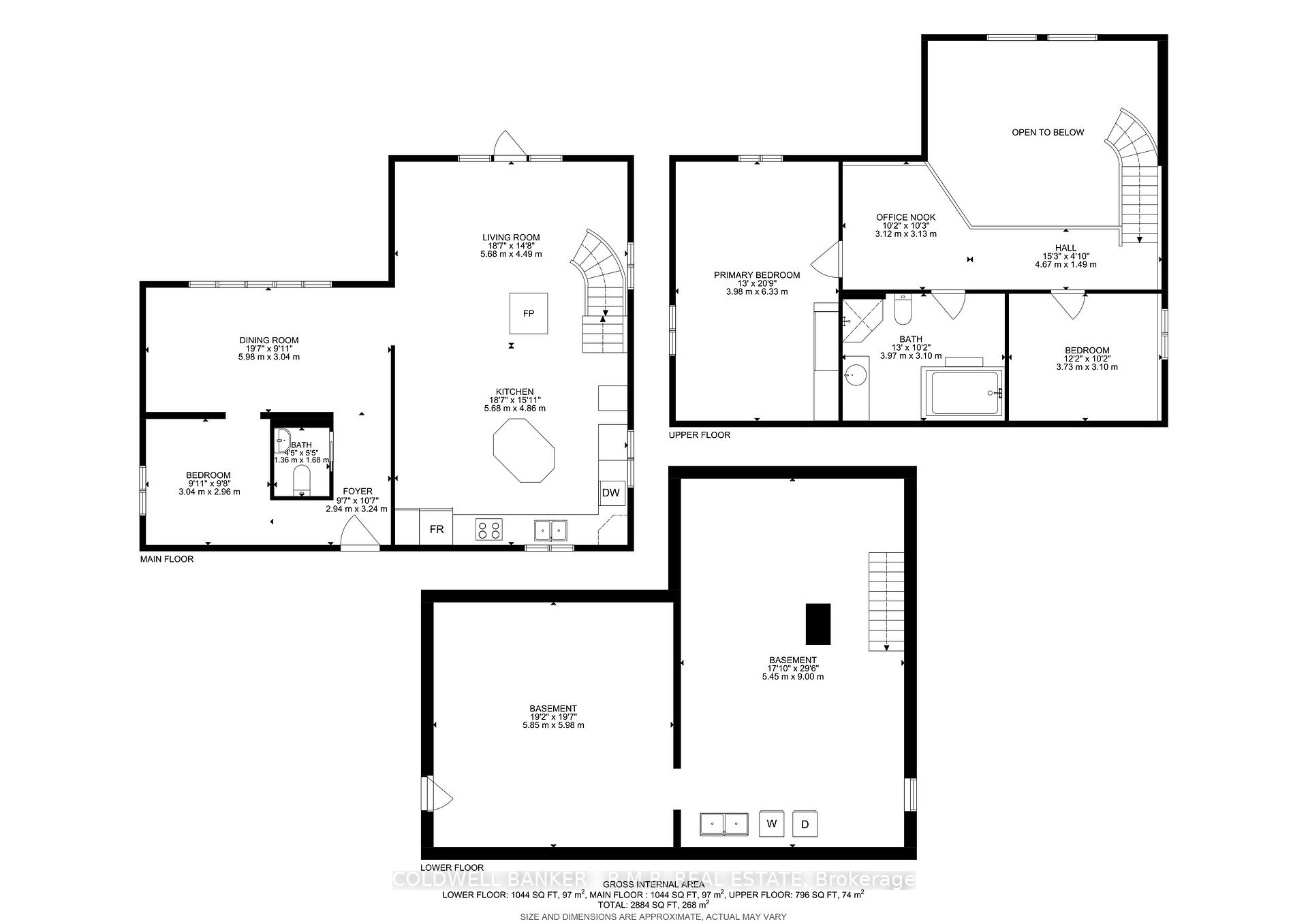
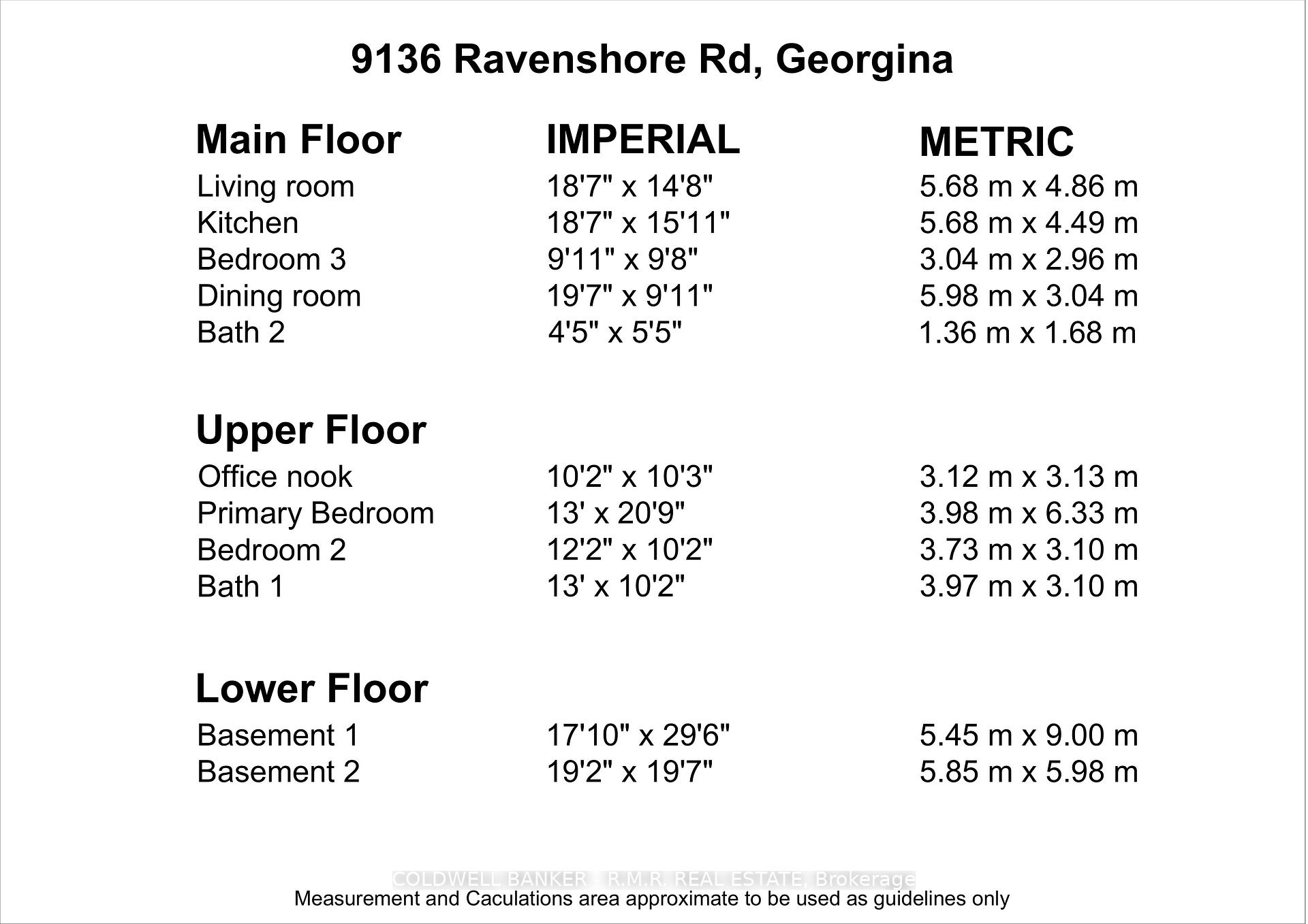
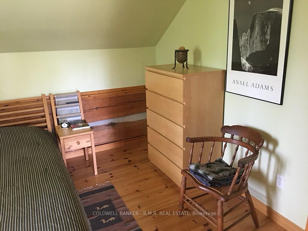
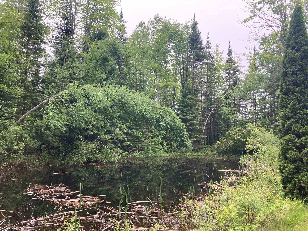
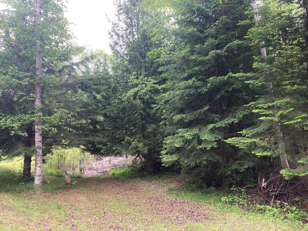
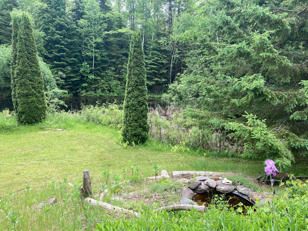
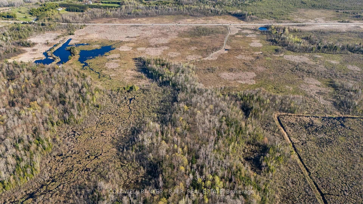

























































| First time offered for sale! If you are looking for the ultimate in privacy, then this is a must see property!! Private Log Home Retreat on 49 Acres of Forest & Wetlands. Welcome to your secluded getaway with this custom-built log home situated on a stunning parcel of mixed forest and protected wetlands. Accessible via a 600-meter private driveway, this one-of-a-kind property offers unmatched privacy, natural beauty, and the peaceful charm of country living. Exposed beams, a stand alone soap stone fireplace creates a warm and rustic ambiance. Inside, the open-concept living and dining area is filled with natural light, thanks to expansive windows and vaulted ceilings. The layout includes comfortable bedrooms, functional bathrooms, and an large open concept eat-in kitchen. Step outside and experience nature at its best. The property includes dense woodlands, walking trails, and thriving wetlands, home to a variety of wildlife and ideal for nature enthusiasts, birdwatchers, or those looking to live more sustainably. Whether you're looking for a private year-round residence, a seasonal retreat, or an investment in rural land, this property delivers space, potential, and serenity in equal measure. Open-concept living and dining area, vaulted ceiling in living room, Wildlife, trails, and natural beauty. Don't miss this opportunity to own a truly special property. Added bonuses are the fully insulated barn, with hydro, water line (not connected), with concrete and plywood flooring, a run in shed, and carport. 3rd bedroom on main floor has been used as an office and the closet area is open(not closed in). Most tools and furnishings can be available for purchase if desired by buyer. Please do not attend property without an appointment with your REALTOR. |
| Price | $1,150,000 |
| Taxes: | $3027.70 |
| Assessment Year: | 2025 |
| Occupancy: | Owner |
| Address: | 9136 Ravenshoe Road , Georgina, L9P 1R2, York |
| Acreage: | 25-49.99 |
| Directions/Cross Streets: | Hwy 48/Ravenshoe or Reginal Rd 1/Ravenshoe |
| Rooms: | 5 |
| Bedrooms: | 3 |
| Bedrooms +: | 0 |
| Family Room: | F |
| Basement: | Walk-Up, Full |
| Level/Floor | Room | Length(ft) | Width(ft) | Descriptions | |
| Room 1 | Main | Living Ro | 18.63 | 15.94 | W/O To Patio, Stone Fireplace, Vaulted Ceiling(s) |
| Room 2 | Main | Kitchen | 18.63 | 14.73 | Centre Island, Ceramic Floor |
| Room 3 | Main | Dining Ro | 19.61 | 9.97 | Ceramic Floor, Window Floor to Ceil |
| Room 4 | Main | Bedroom 3 | 9.97 | 9.71 | Ceramic Floor |
| Room 5 | Second | Primary B | 13.05 | 20.76 | |
| Room 6 | Second | Bedroom 2 | 12.23 | 10.17 | |
| Room 7 | Second | Office | 10.23 | 10.27 |
| Washroom Type | No. of Pieces | Level |
| Washroom Type 1 | 4 | Second |
| Washroom Type 2 | 2 | Main |
| Washroom Type 3 | 0 | |
| Washroom Type 4 | 0 | |
| Washroom Type 5 | 0 |
| Total Area: | 0.00 |
| Property Type: | Rural Residential |
| Style: | 1 1/2 Storey |
| Exterior: | Log |
| Garage Type: | Carport |
| (Parking/)Drive: | Circular D |
| Drive Parking Spaces: | 12 |
| Park #1 | |
| Parking Type: | Circular D |
| Park #2 | |
| Parking Type: | Circular D |
| Park #3 | |
| Parking Type: | Lane |
| Pool: | None |
| Other Structures: | Workshop |
| Approximatly Square Footage: | 2000-2500 |
| Property Features: | Wooded/Treed, Campground |
| CAC Included: | N |
| Water Included: | N |
| Cabel TV Included: | N |
| Common Elements Included: | N |
| Heat Included: | N |
| Parking Included: | N |
| Condo Tax Included: | N |
| Building Insurance Included: | N |
| Fireplace/Stove: | Y |
| Heat Type: | Baseboard |
| Central Air Conditioning: | None |
| Central Vac: | N |
| Laundry Level: | Syste |
| Ensuite Laundry: | F |
| Sewers: | Septic |
| Water: | Drilled W |
| Water Supply Types: | Drilled Well |
| Utilities-Cable: | N |
| Utilities-Hydro: | Y |
$
%
Years
This calculator is for demonstration purposes only. Always consult a professional
financial advisor before making personal financial decisions.
| Although the information displayed is believed to be accurate, no warranties or representations are made of any kind. |
| COLDWELL BANKER - R.M.R. REAL ESTATE |
- Listing -1 of 0
|
|

Hossein Vanishoja
Broker, ABR, SRS, P.Eng
Dir:
416-300-8000
Bus:
888-884-0105
Fax:
888-884-0106
| Virtual Tour | Book Showing | Email a Friend |
Jump To:
At a Glance:
| Type: | Freehold - Rural Residential |
| Area: | York |
| Municipality: | Georgina |
| Neighbourhood: | Baldwin |
| Style: | 1 1/2 Storey |
| Lot Size: | x 2202.42(Feet) |
| Approximate Age: | |
| Tax: | $3,027.7 |
| Maintenance Fee: | $0 |
| Beds: | 3 |
| Baths: | 2 |
| Garage: | 0 |
| Fireplace: | Y |
| Air Conditioning: | |
| Pool: | None |
Locatin Map:
Payment Calculator:

Listing added to your favorite list
Looking for resale homes?

By agreeing to Terms of Use, you will have ability to search up to 303044 listings and access to richer information than found on REALTOR.ca through my website.


