$899,900
Available - For Sale
Listing ID: X12216508
322 Jones Road , Hamilton, L8E 5N2, Hamilton
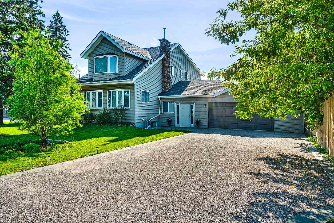
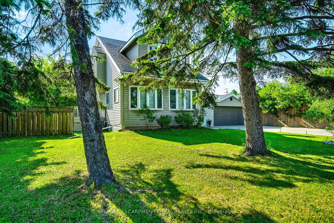

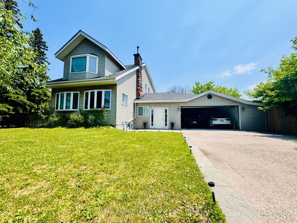
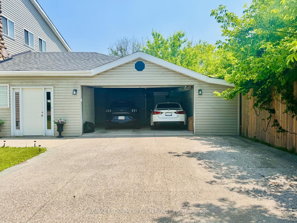
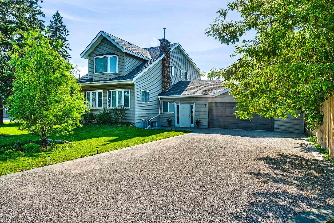
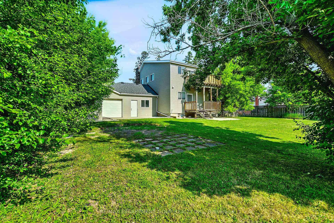

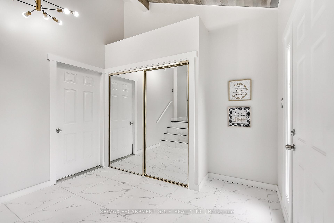
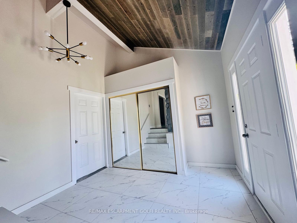
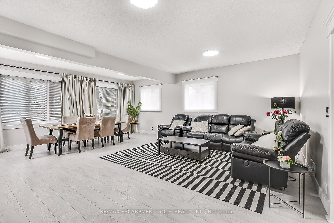
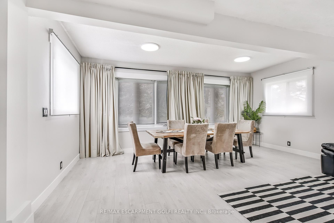
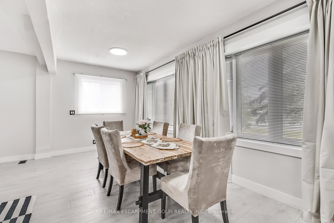
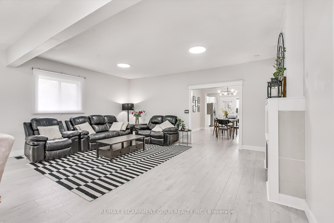
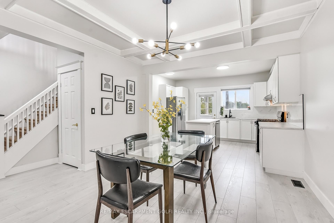
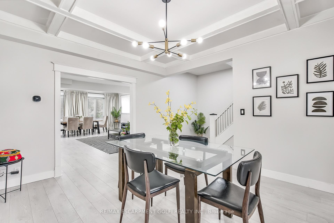
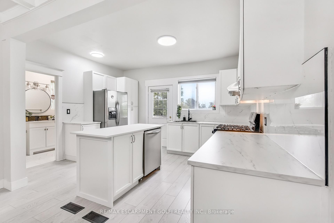
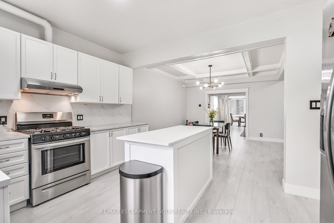
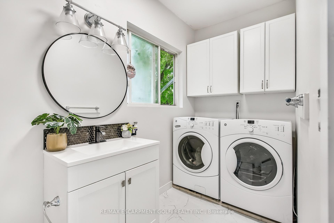
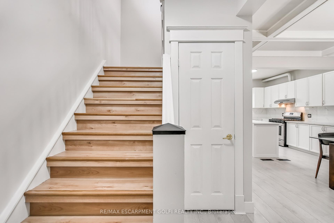
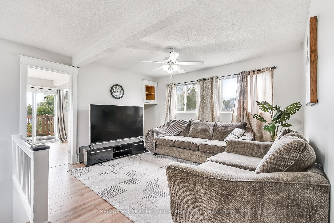
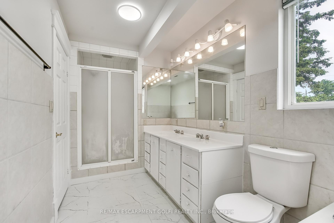
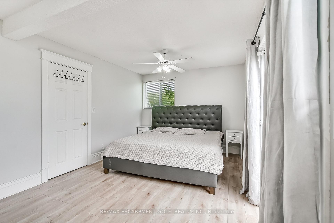
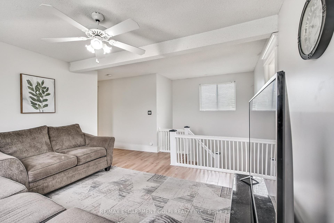
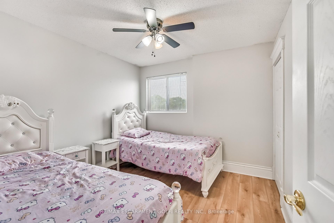
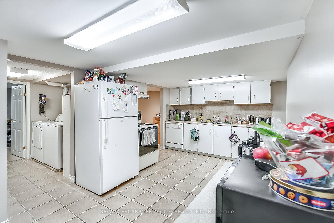
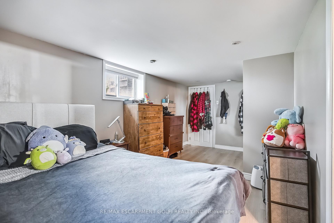
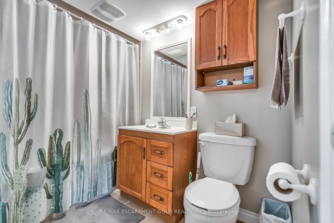
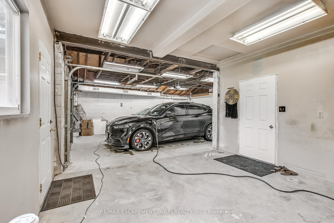
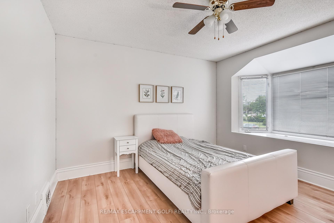
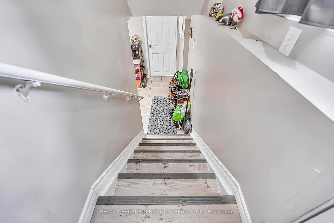
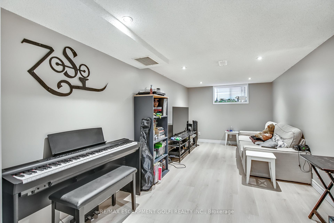

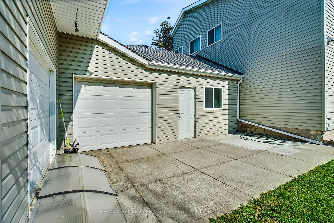
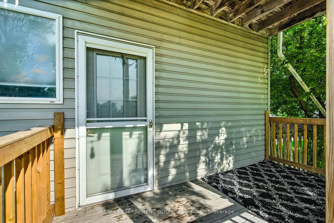
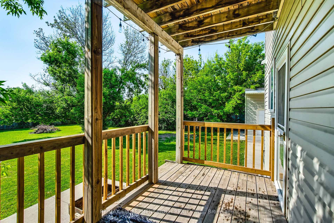
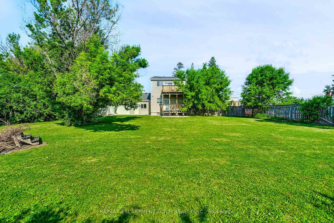

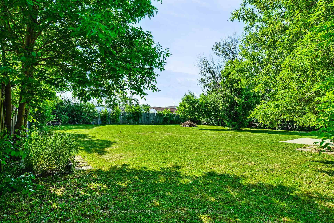
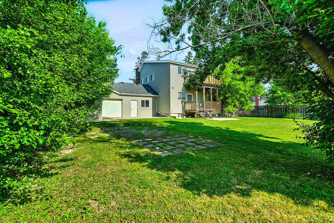
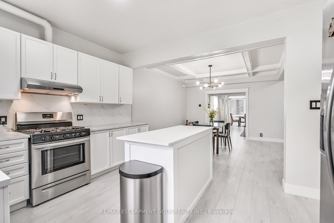
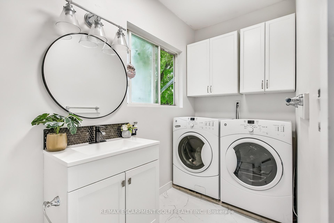
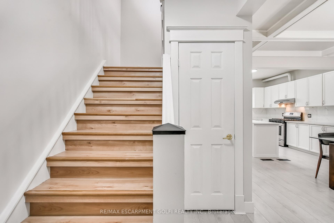
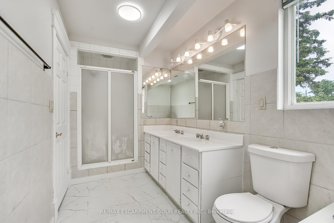
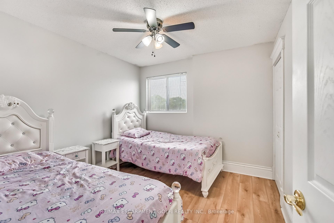
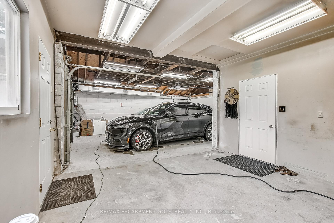
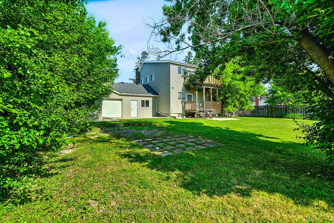

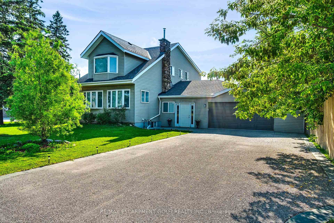
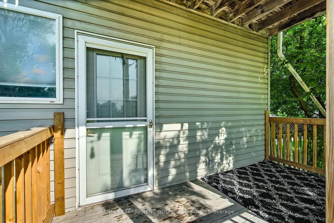
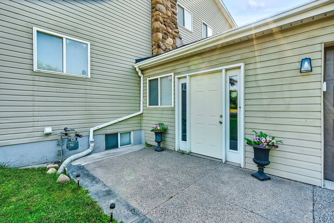
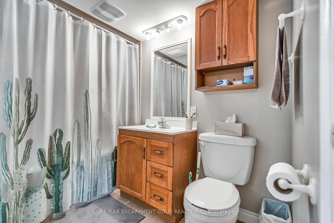
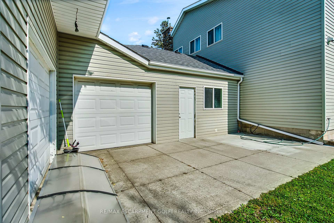
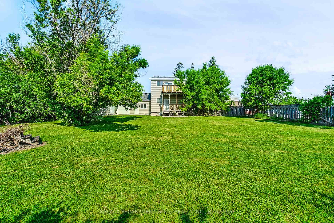
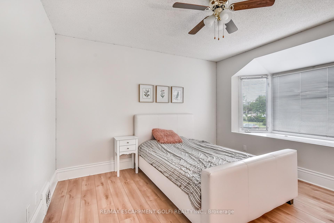

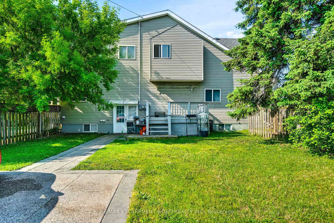
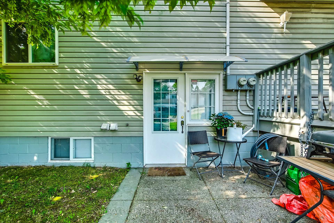
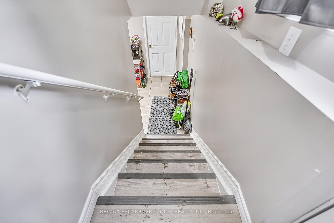
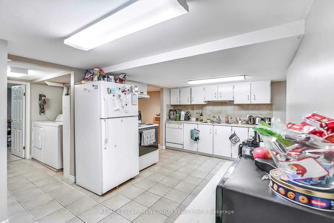
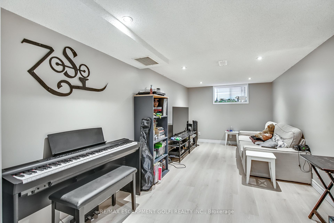
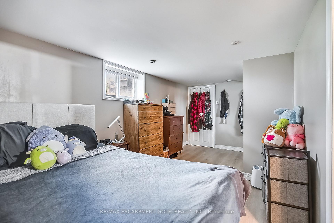
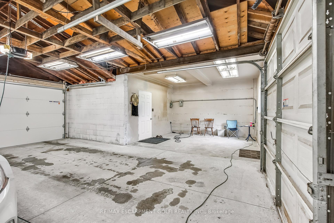
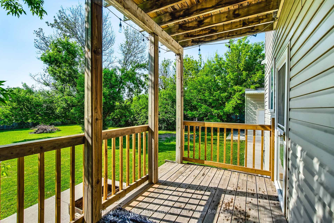
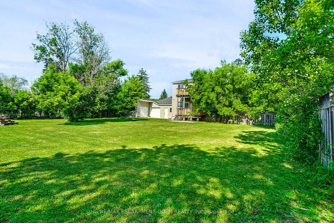
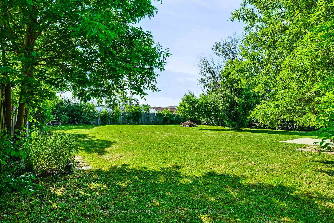
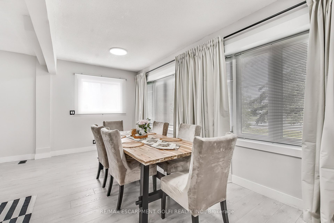
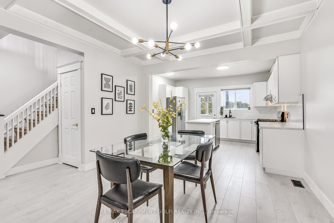
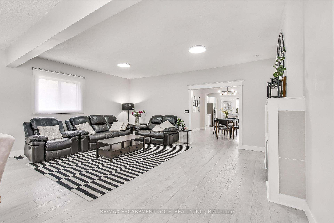
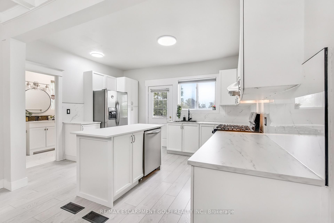
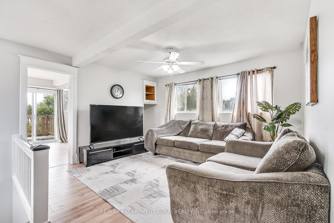
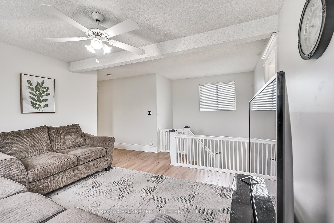
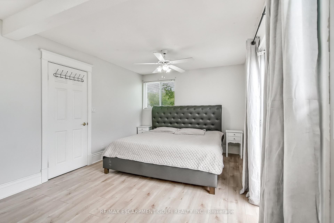
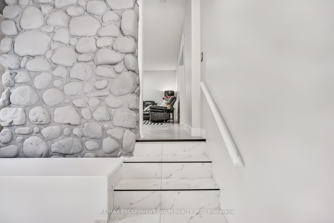
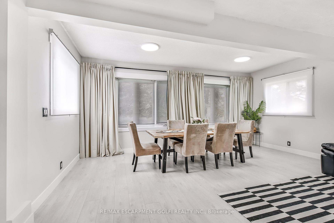
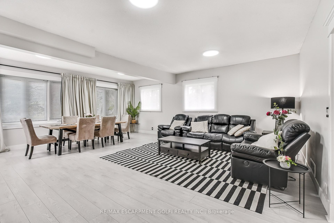
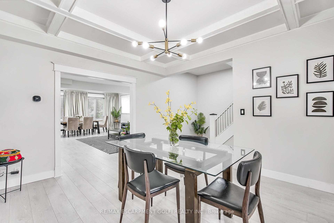













































































| Welcome to 322 Jones Road - a fully renovated legal duplex on a massive 90x180 ft lot in Stoney Creek, zoned for residential and commercial use. The main floor features a bright open-concept living space and updated kitchen with walkout to a large deck, perfect for entertaining. Upstairs, enjoy three spacious bedrooms, including a luxurious primary suite with a private deck, plus an oversized rec room for added flexibility. The separate lower-level apartment offers two bedrooms, its own kitchen, full bath, private entrance, and separate hydro - ideal for rental income or extended family. Outside, enjoy privacy with mature trees, a huge backyard, a large enclosed shed, and two separate driveways. A heated triple-car garage with its own thermostat and EV charger adds even more value. Close to the QEW, transit, parks, and schools - this property blends lifestyle, space, and opportunity. |
| Price | $899,900 |
| Taxes: | $4400.00 |
| Occupancy: | Owner+T |
| Address: | 322 Jones Road , Hamilton, L8E 5N2, Hamilton |
| Acreage: | < .50 |
| Directions/Cross Streets: | Barton Street |
| Rooms: | 8 |
| Bedrooms: | 3 |
| Bedrooms +: | 2 |
| Family Room: | T |
| Basement: | Finished, Walk-Up |
| Level/Floor | Room | Length(ft) | Width(ft) | Descriptions | |
| Room 1 | Main | Foyer | 10.5 | 12.82 | Carpet Free, Tile Floor, Vaulted Ceiling(s) |
| Room 2 | Main | Living Ro | 18.99 | .36 | Carpet Free, Fireplace, Vinyl Floor |
| Room 3 | Main | Dining Ro | 18.99 | 7.74 | California Shutters, Carpet Free, Vinyl Floor |
| Room 4 | Main | Kitchen | 11.32 | 11.25 | Eat-in Kitchen, Tile Floor |
| Room 5 | Main | Kitchen | 10.59 | 11.25 | |
| Room 6 | Main | Bathroom | 2 Pc Bath, Combined w/Laundry | ||
| Room 7 | Second | Loft | 12.99 | 10.99 | |
| Room 8 | Second | Primary B | 10.23 | 16.01 | |
| Room 9 | Second | Bedroom | 10.23 | 8.92 | |
| Room 10 | Second | Bedroom | 11.32 | 11.51 | |
| Room 11 | Second | Bathroom | 5 Pc Ensuite | ||
| Room 12 | Basement | Kitchen | 13.48 | 9.51 | |
| Room 13 | Basement | Bedroom | 17.48 | 8.33 | |
| Room 14 | Basement | Bedroom | 9.32 | 8.07 | |
| Room 15 | Basement | Family Ro | 16.56 | 8.07 |
| Washroom Type | No. of Pieces | Level |
| Washroom Type 1 | 2 | Main |
| Washroom Type 2 | 5 | Second |
| Washroom Type 3 | 4 | Basement |
| Washroom Type 4 | 0 | |
| Washroom Type 5 | 0 |
| Total Area: | 0.00 |
| Approximatly Age: | 100+ |
| Property Type: | Duplex |
| Style: | 2-Storey |
| Exterior: | Vinyl Siding |
| Garage Type: | Attached |
| (Parking/)Drive: | Private, P |
| Drive Parking Spaces: | 8 |
| Park #1 | |
| Parking Type: | Private, P |
| Park #2 | |
| Parking Type: | Private |
| Park #3 | |
| Parking Type: | Private Do |
| Pool: | None |
| Approximatly Age: | 100+ |
| Approximatly Square Footage: | 2000-2500 |
| Property Features: | Public Trans, School |
| CAC Included: | N |
| Water Included: | N |
| Cabel TV Included: | N |
| Common Elements Included: | N |
| Heat Included: | N |
| Parking Included: | N |
| Condo Tax Included: | N |
| Building Insurance Included: | N |
| Fireplace/Stove: | Y |
| Heat Type: | Forced Air |
| Central Air Conditioning: | Central Air |
| Central Vac: | N |
| Laundry Level: | Syste |
| Ensuite Laundry: | F |
| Sewers: | Sewer |
| Utilities-Hydro: | Y |
$
%
Years
This calculator is for demonstration purposes only. Always consult a professional
financial advisor before making personal financial decisions.
| Although the information displayed is believed to be accurate, no warranties or representations are made of any kind. |
| RE/MAX ESCARPMENT GOLFI REALTY INC. |
- Listing -1 of 0
|
|

Hossein Vanishoja
Broker, ABR, SRS, P.Eng
Dir:
416-300-8000
Bus:
888-884-0105
Fax:
888-884-0106
| Book Showing | Email a Friend |
Jump To:
At a Glance:
| Type: | Freehold - Duplex |
| Area: | Hamilton |
| Municipality: | Hamilton |
| Neighbourhood: | Industrial Sector |
| Style: | 2-Storey |
| Lot Size: | x 180.99(Feet) |
| Approximate Age: | 100+ |
| Tax: | $4,400 |
| Maintenance Fee: | $0 |
| Beds: | 3+2 |
| Baths: | 3 |
| Garage: | 0 |
| Fireplace: | Y |
| Air Conditioning: | |
| Pool: | None |
Locatin Map:
Payment Calculator:

Listing added to your favorite list
Looking for resale homes?

By agreeing to Terms of Use, you will have ability to search up to 303044 listings and access to richer information than found on REALTOR.ca through my website.


