$650,000
Available - For Sale
Listing ID: W12217612
1665 The Collegeway N/A , Mississauga, L5L 0A9, Peel
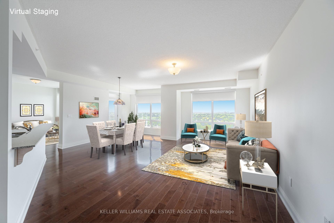
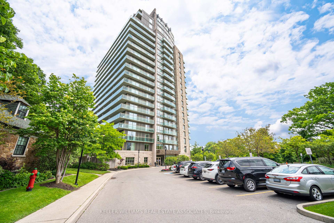
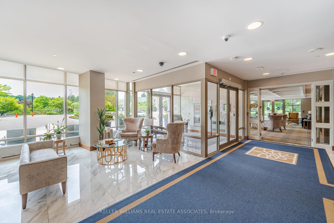
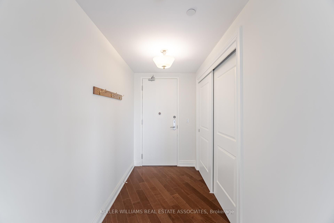
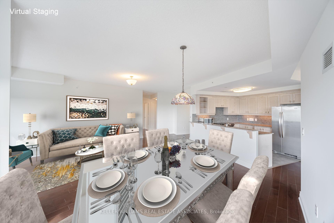
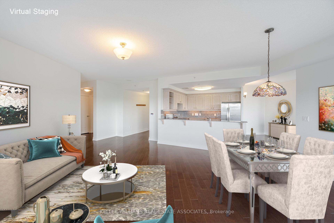
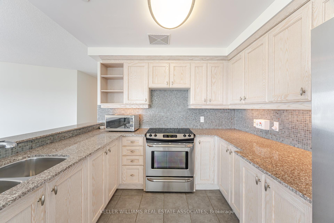
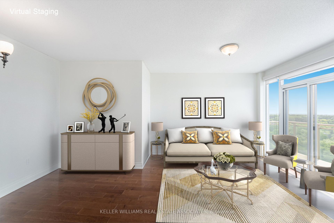
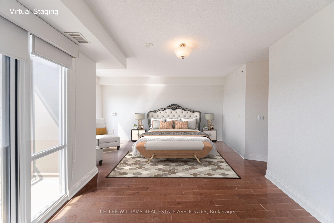
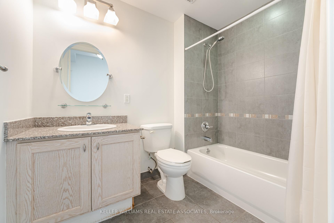
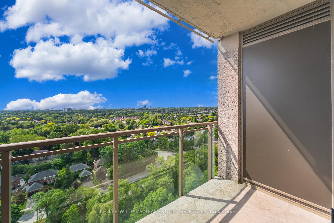
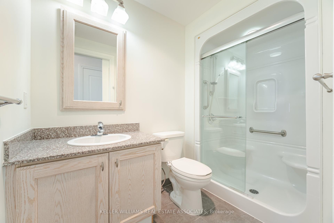
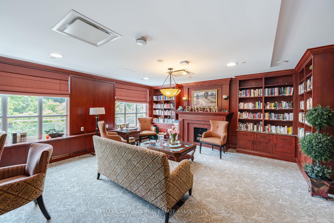
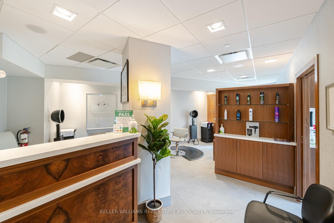
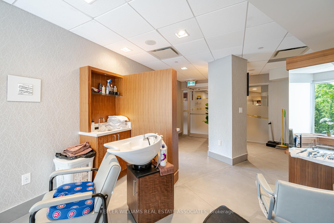
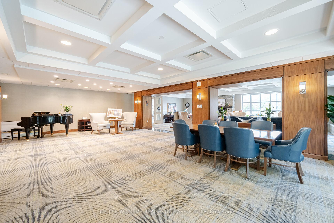
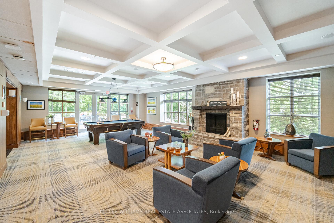
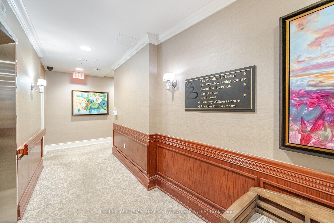
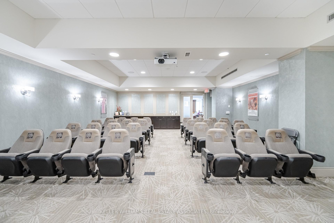
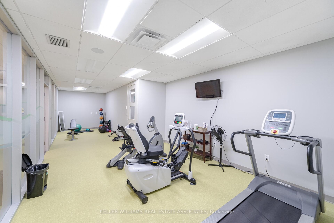
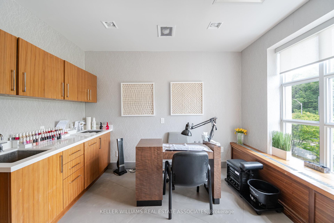
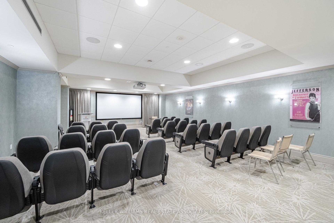
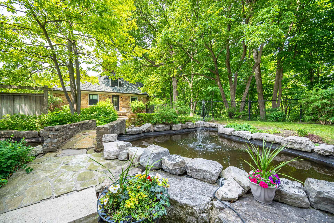
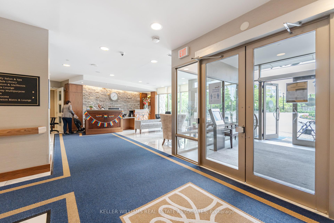
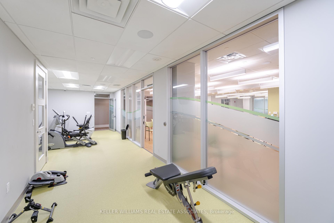



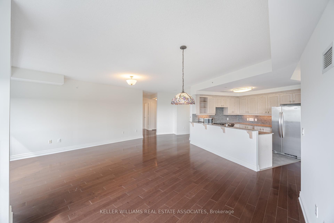
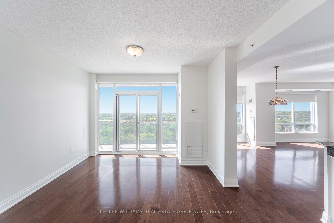
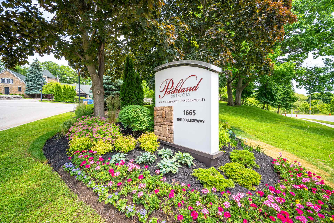
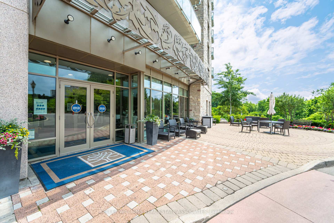
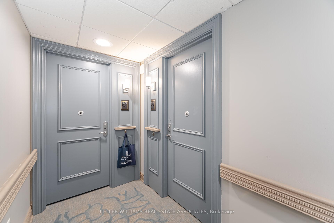

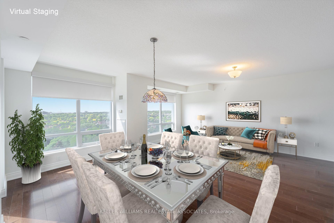
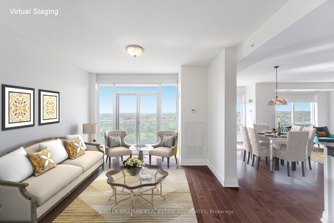
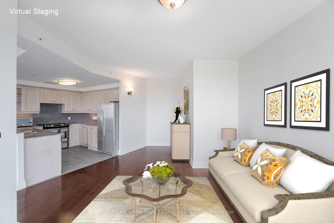
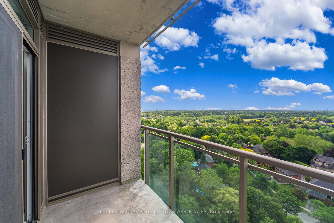
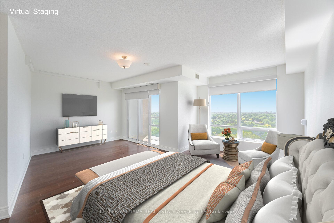
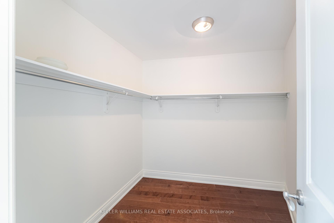
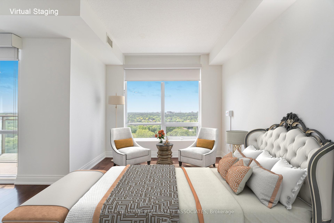
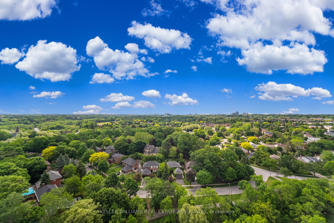

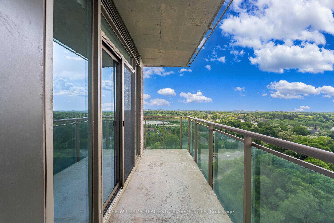
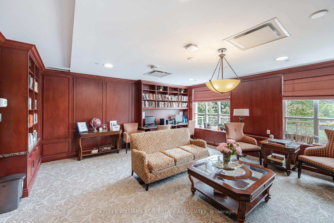

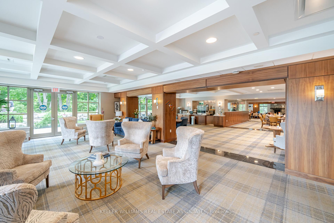
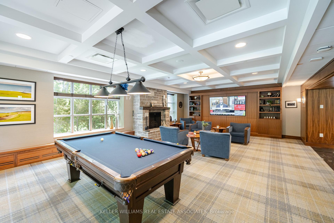
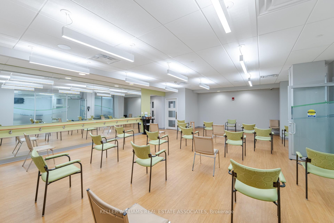
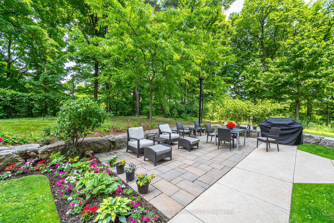
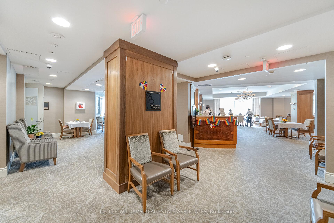
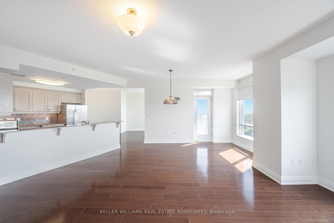
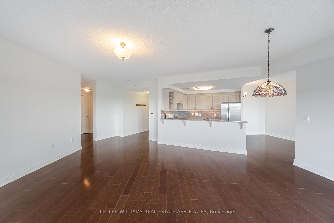
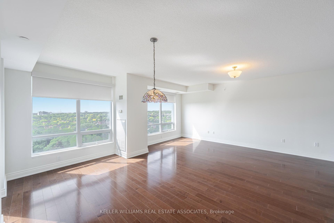
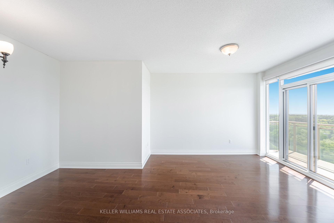
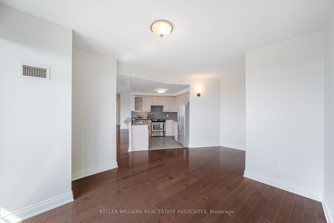
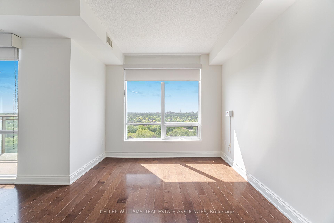
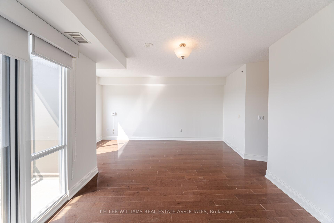
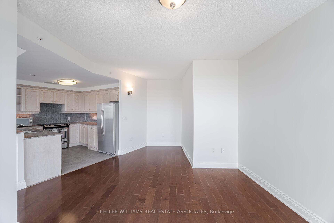

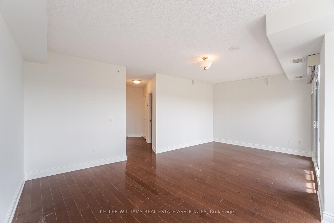





























































| Welcome to your dream retirement lifestyle at Parkland on the Glen in Erin Mills, Mississauga. This exceptional one-bedroom, two-bathroom unit is one of only three in the building two suites thoughtfully combined to create a truly unique and expansive living space. Offering double the size of standard suites, this condo apartment ensures you have ample room to relax and entertain in style. Step inside and discover hardwood flooring throughout, complemented by nine-foot ceilings that create an open and airy atmosphere. The chefs kitchen features granite countertops, breakfast bar, and stainless steel appliances, making meal prep a delight. The spacious primary bedroom features his and her closets and a three-piece ensuite, while the second bathroom boasts a four-piece bath. The true highlight of this property is the breathtaking views from two large balconies. Whether you're admiring the sunset or soaking up the tranquility of nearby parks, every moment here is filled with beauty and serenity. Located in one of the city's best retirement communities and voted Mississaugas best retirement residence by Readers Choice, this residence offers independence and customizable dining options. Enjoy top-tier amenities, including a 24-hour concierge, dedicated healthcare staff, activities, physiotherapy, hairdressing, and convenient transportation services. Don't miss this rare opportunity to experience refined retirement living in Erin Mills. INTERIOR PICTURES OF SUITE HAVE BEEN VIRTUALLY STAGED. |
| Price | $650,000 |
| Taxes: | $6471.99 |
| Occupancy: | Vacant |
| Address: | 1665 The Collegeway N/A , Mississauga, L5L 0A9, Peel |
| Postal Code: | L5L 0A9 |
| Province/State: | Peel |
| Directions/Cross Streets: | The Collegeway/Mississauga Rd |
| Level/Floor | Room | Length(ft) | Width(ft) | Descriptions | |
| Room 1 | Flat | Kitchen | 11.58 | 8.1 | Stainless Steel Appl, Breakfast Bar, Open Concept |
| Room 2 | Flat | Den | 19.19 | 11.58 | Hardwood Floor, W/O To Balcony |
| Room 3 | Flat | Dining Ro | 12.99 | 8.79 | Hardwood Floor, W/O To Balcony, Combined w/Dining |
| Room 4 | Flat | Living Ro | 18.79 | 11.58 | Hardwood Floor, Open Concept |
| Room 5 | Flat | Primary B | 20.93 | 16.79 |
| Washroom Type | No. of Pieces | Level |
| Washroom Type 1 | 3 | Flat |
| Washroom Type 2 | 4 | Flat |
| Washroom Type 3 | 0 | |
| Washroom Type 4 | 0 | |
| Washroom Type 5 | 0 |
| Total Area: | 0.00 |
| Sprinklers: | Conc |
| Washrooms: | 2 |
| Heat Type: | Heat Pump |
| Central Air Conditioning: | Central Air |
$
%
Years
This calculator is for demonstration purposes only. Always consult a professional
financial advisor before making personal financial decisions.
| Although the information displayed is believed to be accurate, no warranties or representations are made of any kind. |
| KELLER WILLIAMS REAL ESTATE ASSOCIATES |
- Listing -1 of 0
|
|

Hossein Vanishoja
Broker, ABR, SRS, P.Eng
Dir:
416-300-8000
Bus:
888-884-0105
Fax:
888-884-0106
| Virtual Tour | Book Showing | Email a Friend |
Jump To:
At a Glance:
| Type: | Com - Condo Apartment |
| Area: | Peel |
| Municipality: | Mississauga |
| Neighbourhood: | Erin Mills |
| Style: | Apartment |
| Lot Size: | x 0.00() |
| Approximate Age: | |
| Tax: | $6,471.99 |
| Maintenance Fee: | $1,643.09 |
| Beds: | 1+1 |
| Baths: | 2 |
| Garage: | 0 |
| Fireplace: | N |
| Air Conditioning: | |
| Pool: |
Locatin Map:
Payment Calculator:

Listing added to your favorite list
Looking for resale homes?

By agreeing to Terms of Use, you will have ability to search up to 303044 listings and access to richer information than found on REALTOR.ca through my website.


