$948,000
Available - For Sale
Listing ID: N12216302
198 Banbrooke Cres , Newmarket, L3X 2W6, York
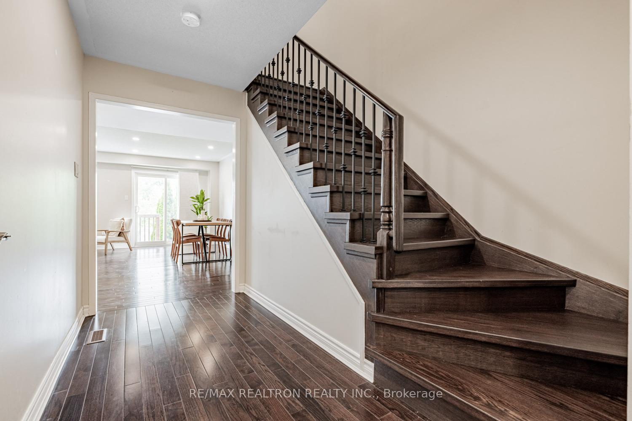
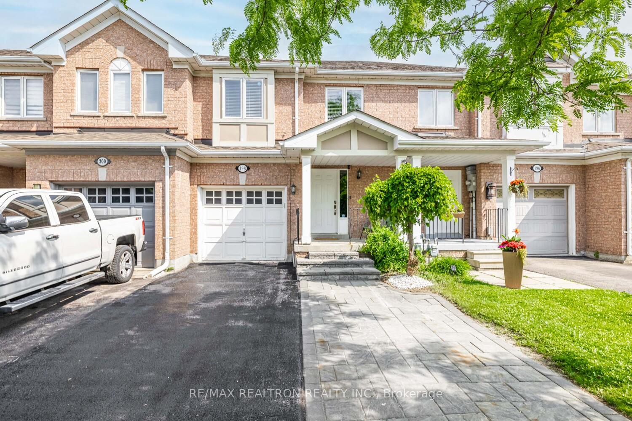

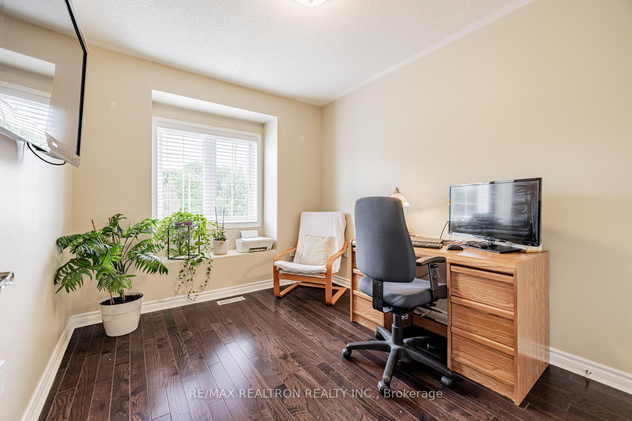
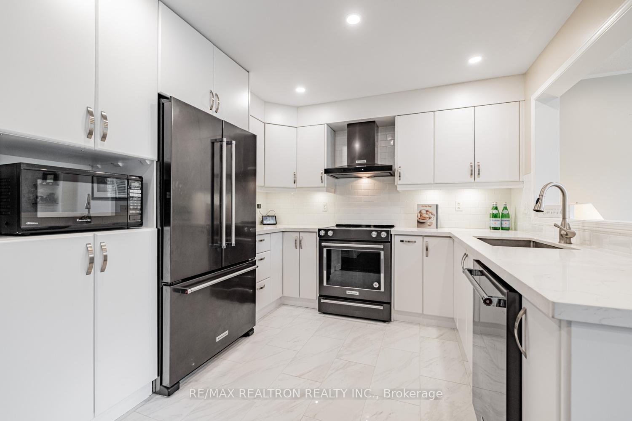
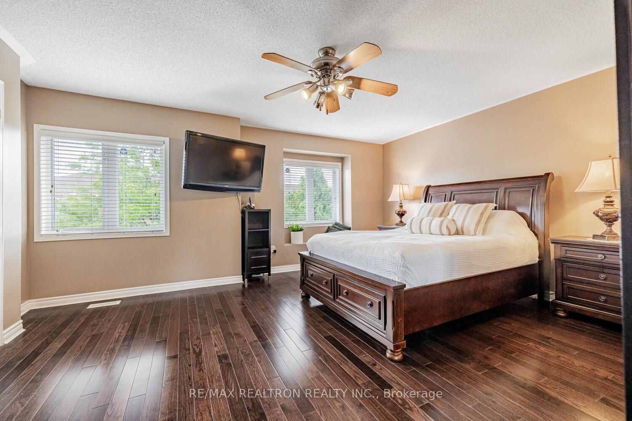
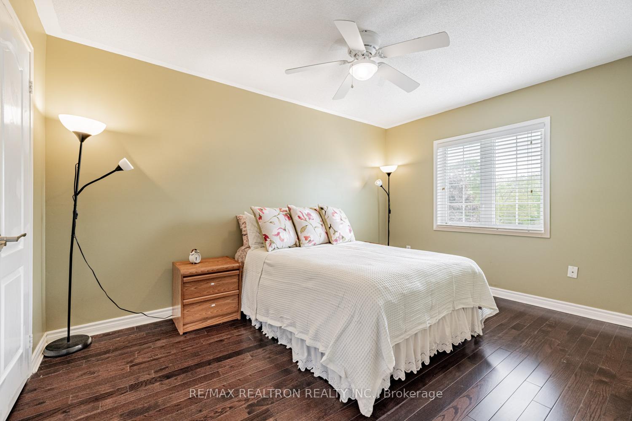

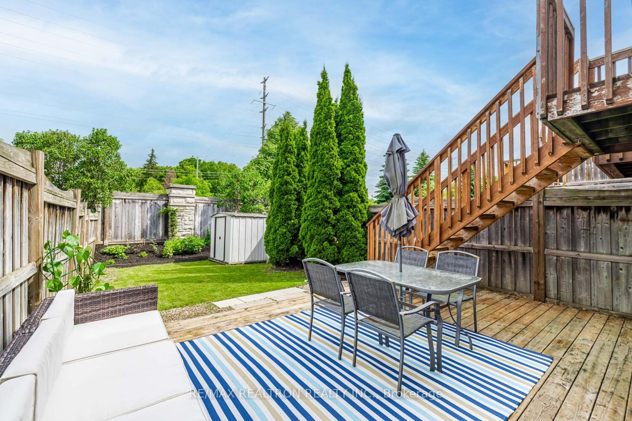
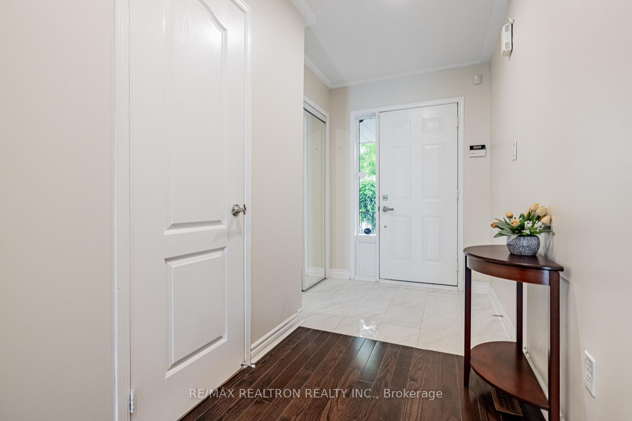
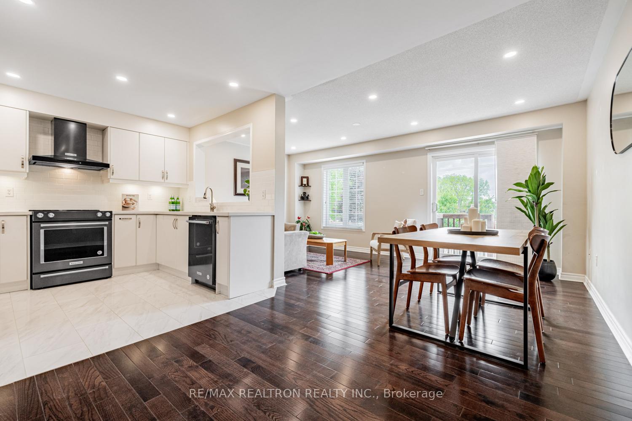
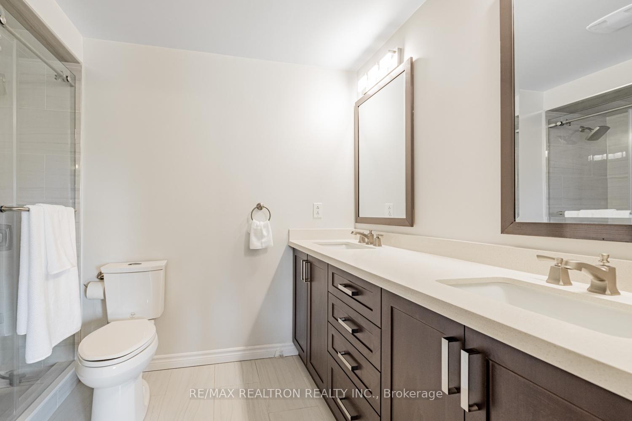
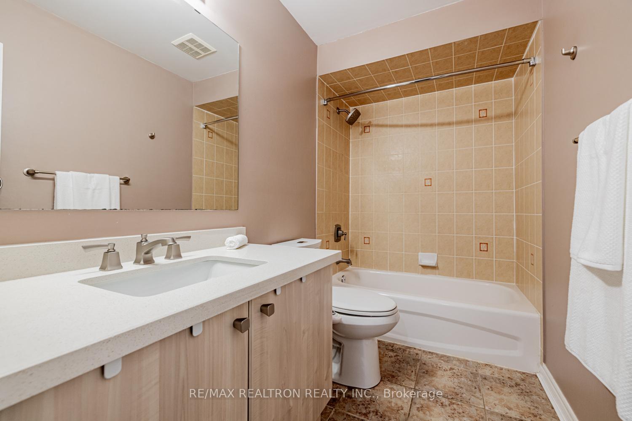
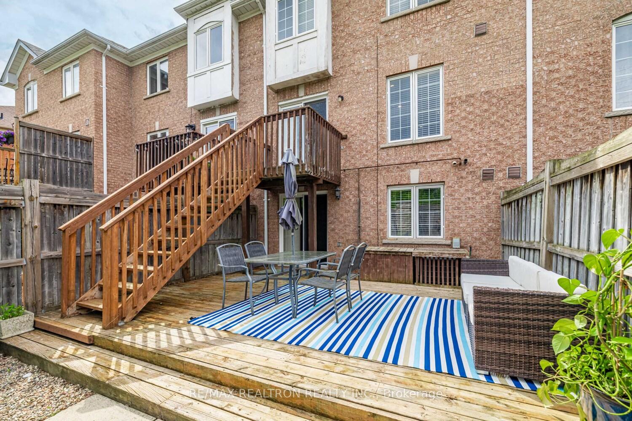
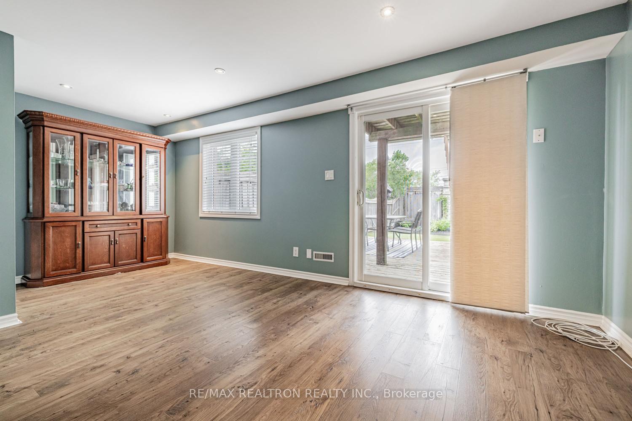















| Welcome to this beautifully renovated townhome nestled in one of Newmarket's most sought-after neighborhoods. Boasting 3 spacious bedrooms, 4 modern bathrooms, and a fully finished walkout basement, this home offers exceptional space, style, and convenience. Step inside to discover elegant hardwood flooring throughout, a bright open-concept living and dining area, and a beautifully updated kitchen designed for both everyday living and entertaining. The primary suite features a private ensuite and ample closet space, while the additional bedrooms provide comfort and flexibility for family or guests. Enjoy the added living space of a walkout basement perfect for a home office, recreation area, or potential in-law suite. Outside, relax on your private deck or take a stroll through nearby parks and green spaces. Located just minutes from Upper Canada Mall, public transportation, schools, and amenities, this move-in-ready home combines suburban tranquility with urban accessibility. Don't miss your chance to own this turnkey property in the heart of Newmarket! |
| Price | $948,000 |
| Taxes: | $4547.41 |
| Occupancy: | Owner |
| Address: | 198 Banbrooke Cres , Newmarket, L3X 2W6, York |
| Directions/Cross Streets: | Yonge St & Mulock Dr |
| Rooms: | 7 |
| Bedrooms: | 3 |
| Bedrooms +: | 0 |
| Family Room: | F |
| Basement: | Finished |
| Level/Floor | Room | Length(ft) | Width(ft) | Descriptions | |
| Room 1 | Main | Dining Ro | 9.15 | 18.66 | Open Concept, Hardwood Floor, Walk-Out |
| Room 2 | Main | Living Ro | 11.68 | 10.17 | Open Concept, Hardwood Floor, Large Window |
| Room 3 | Main | Kitchen | 9.84 | 10 | Open Concept, Ceramic Floor, Granite Counters |
| Room 4 | Upper | Primary B | 17.25 | 19.84 | Ensuite Bath, Hardwood Floor, Large Closet |
| Room 5 | Upper | Bedroom 2 | 9.74 | 10.46 | Closet, Hardwood Floor, Window |
| Room 6 | Upper | Bedroom 3 | 8.82 | 10.99 | Closet, Hardwood Floor, Window |
| Room 7 | Lower | Recreatio | 19.58 | 18.99 | Walk-Out, Laminate, Large Window |
| Washroom Type | No. of Pieces | Level |
| Washroom Type 1 | 2 | Basement |
| Washroom Type 2 | 2 | Main |
| Washroom Type 3 | 3 | Upper |
| Washroom Type 4 | 4 | Upper |
| Washroom Type 5 | 0 |
| Total Area: | 0.00 |
| Approximatly Age: | 16-30 |
| Property Type: | Att/Row/Townhouse |
| Style: | 2-Storey |
| Exterior: | Brick |
| Garage Type: | Built-In |
| (Parking/)Drive: | Available |
| Drive Parking Spaces: | 3 |
| Park #1 | |
| Parking Type: | Available |
| Park #2 | |
| Parking Type: | Available |
| Pool: | None |
| Other Structures: | Shed |
| Approximatly Age: | 16-30 |
| Approximatly Square Footage: | 1100-1500 |
| Property Features: | Arts Centre, Fenced Yard |
| CAC Included: | N |
| Water Included: | N |
| Cabel TV Included: | N |
| Common Elements Included: | N |
| Heat Included: | N |
| Parking Included: | N |
| Condo Tax Included: | N |
| Building Insurance Included: | N |
| Fireplace/Stove: | N |
| Heat Type: | Forced Air |
| Central Air Conditioning: | Central Air |
| Central Vac: | N |
| Laundry Level: | Syste |
| Ensuite Laundry: | F |
| Sewers: | Sewer |
$
%
Years
This calculator is for demonstration purposes only. Always consult a professional
financial advisor before making personal financial decisions.
| Although the information displayed is believed to be accurate, no warranties or representations are made of any kind. |
| RE/MAX REALTRON REALTY INC. |
- Listing -1 of 0
|
|

Hossein Vanishoja
Broker, ABR, SRS, P.Eng
Dir:
416-300-8000
Bus:
888-884-0105
Fax:
888-884-0106
| Book Showing | Email a Friend |
Jump To:
At a Glance:
| Type: | Freehold - Att/Row/Townhouse |
| Area: | York |
| Municipality: | Newmarket |
| Neighbourhood: | Summerhill Estates |
| Style: | 2-Storey |
| Lot Size: | x 134.12(Feet) |
| Approximate Age: | 16-30 |
| Tax: | $4,547.41 |
| Maintenance Fee: | $0 |
| Beds: | 3 |
| Baths: | 4 |
| Garage: | 0 |
| Fireplace: | N |
| Air Conditioning: | |
| Pool: | None |
Locatin Map:
Payment Calculator:

Listing added to your favorite list
Looking for resale homes?

By agreeing to Terms of Use, you will have ability to search up to 303044 listings and access to richer information than found on REALTOR.ca through my website.


