$1,825,000
Available - For Sale
Listing ID: N12216865
45 Windrose Cour , Vaughan, L4L 9G9, York
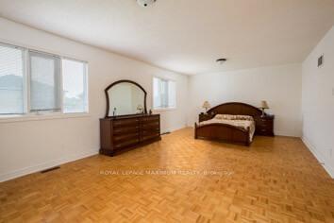
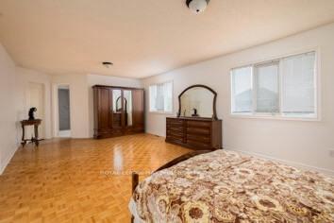
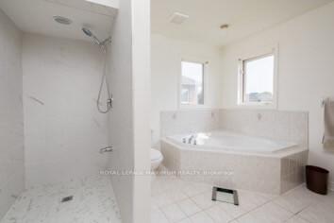
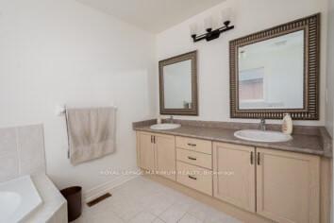


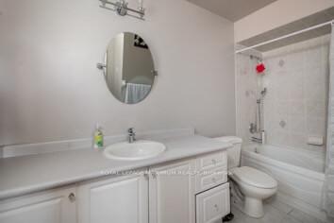
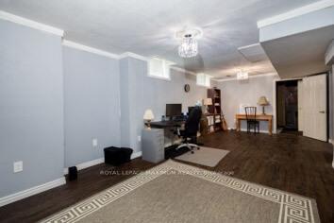
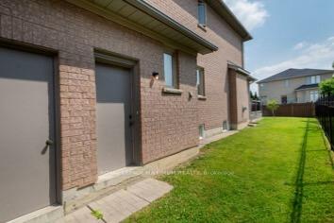
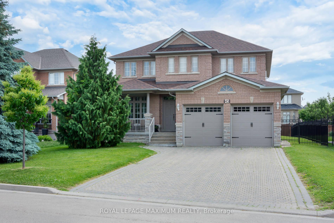
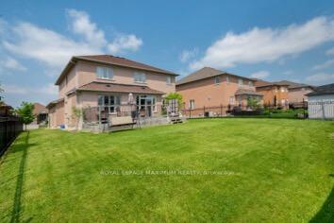
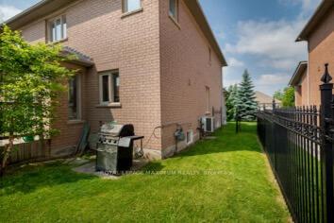
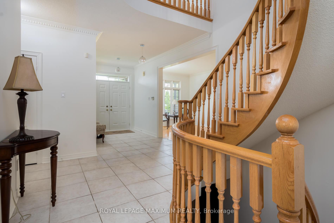
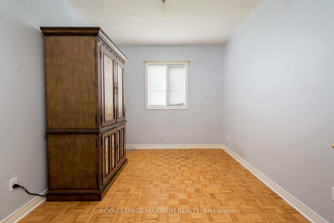
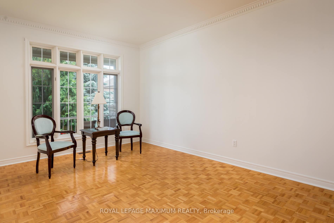
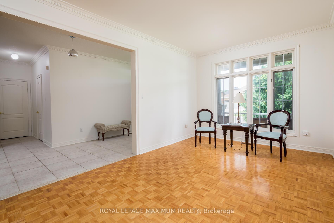
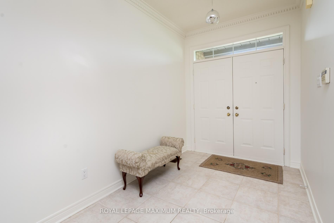
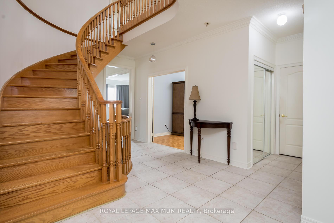
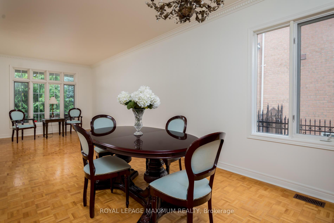
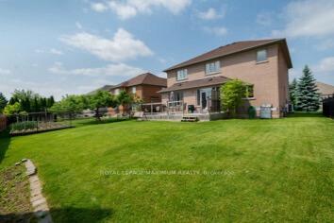
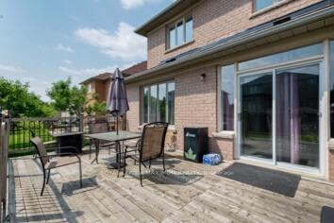
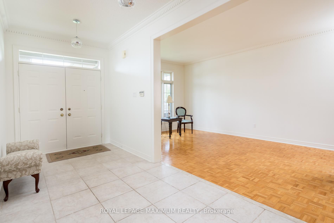
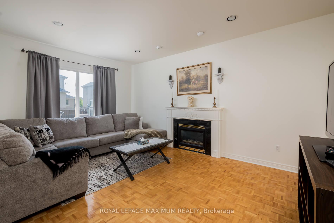
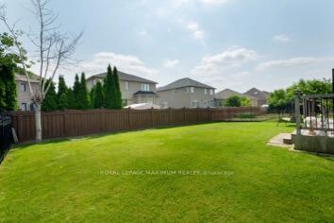
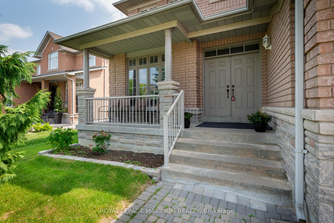
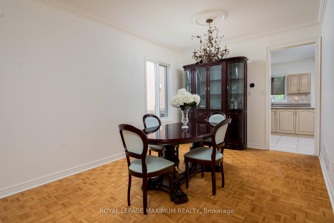
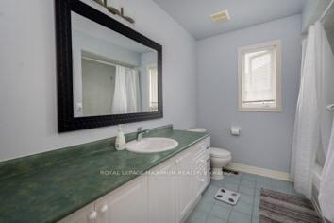
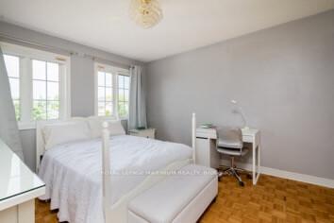
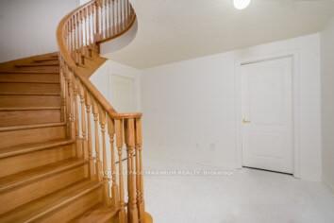
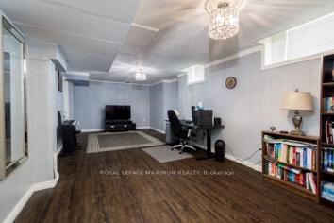
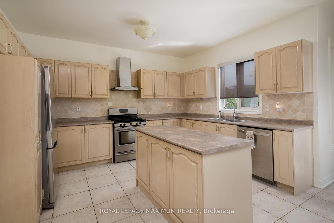
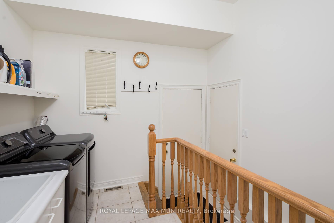

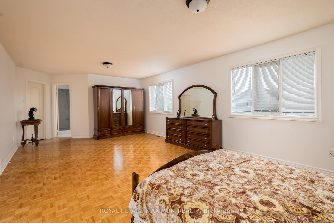
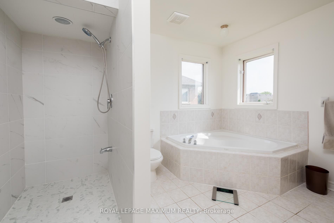
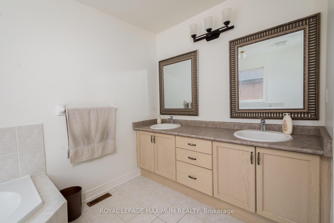
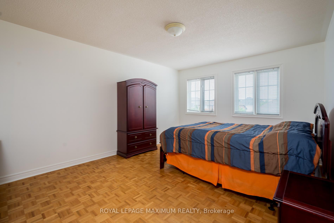
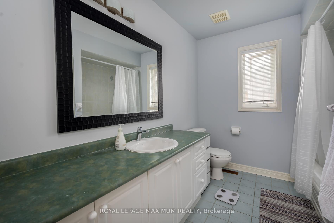
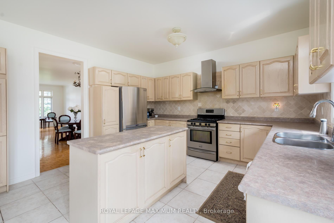
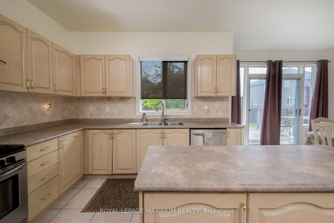
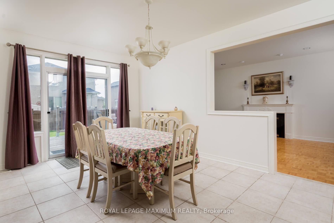
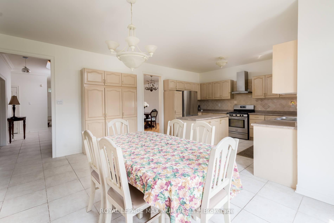

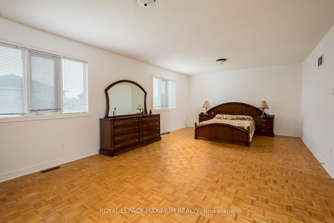
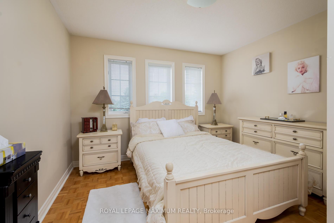
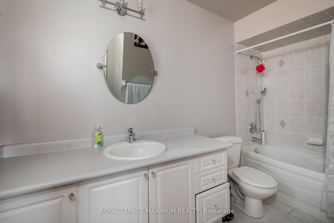

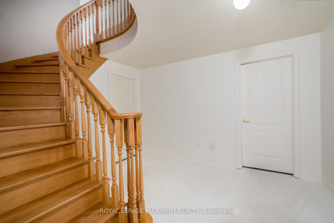
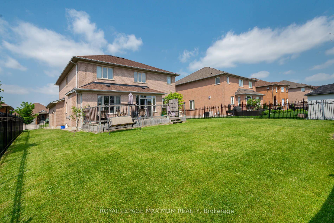
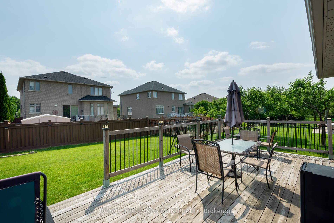
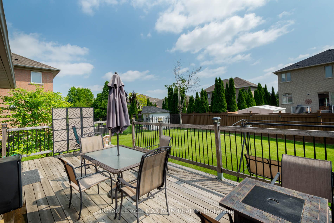
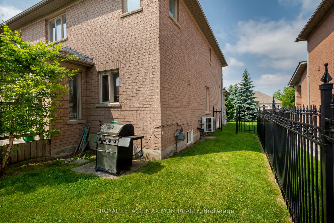
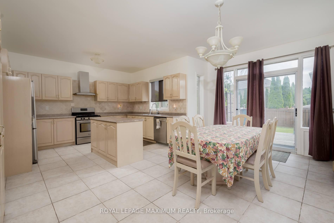

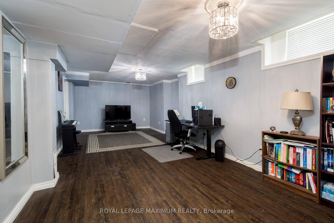
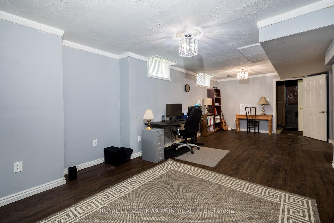
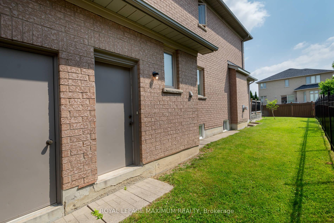
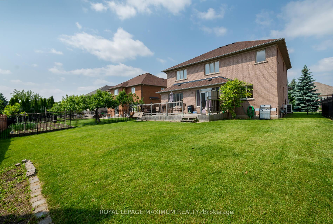
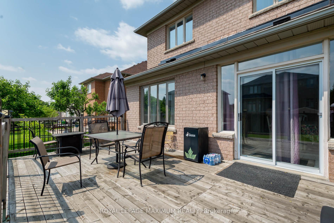
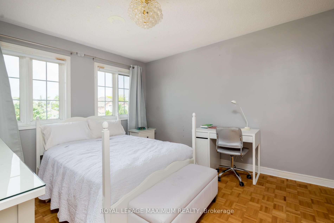
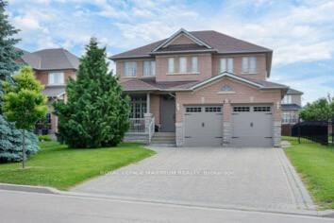
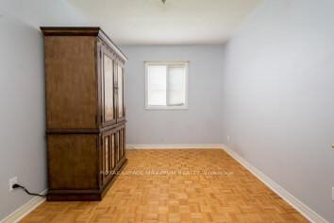
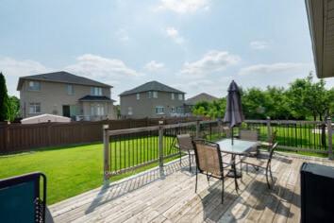
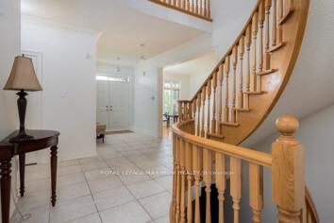
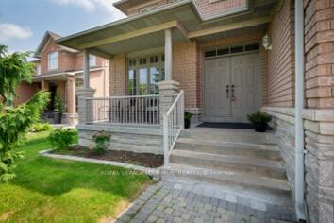
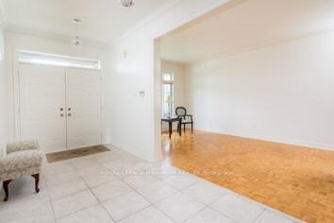
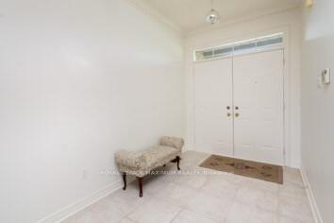
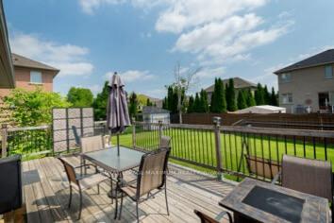
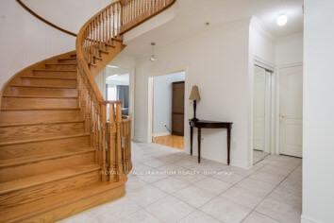
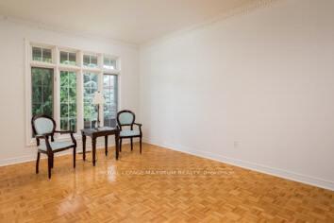
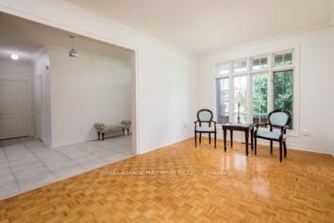
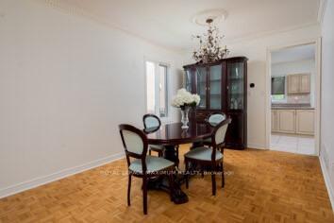
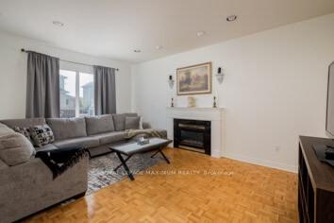

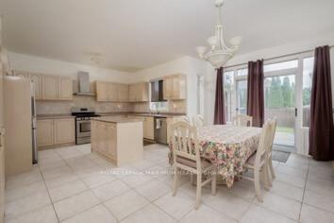

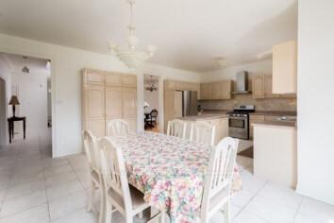

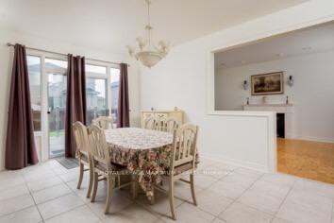
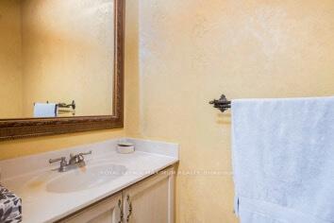
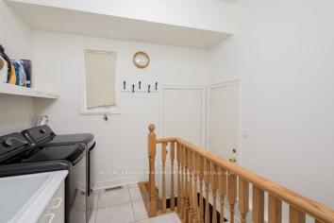
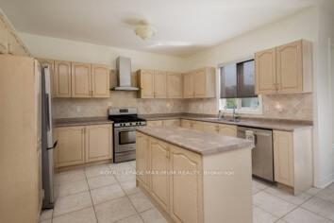

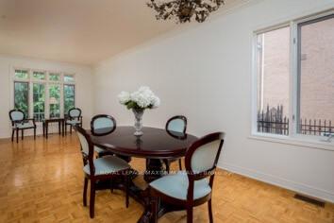




















































































| Welcome to this beautifully maintained 4-bedroom + den home located in the highly sought-after newer part of Weston Downs community in Vaughan. Offering approximately 3,150 sq ft of elegant above-grade living space, this home combines timeless design, spacious comfort, and an unbeatable location. Step inside to discover a well-designed layout featuring generous principal rooms, a bright eat-in kitchen, and a den perfect for a home office or study. Thoughtfully designed with large windows that fill the space with natural light, it features a cozy fireplace that adds warmth and character, ideal for relaxed family evenings or weekend gatherings. Upstairs, you'll find four spacious bedrooms, including a primary suite with a walk-in closet and an ensuite bath with a brand new shower. There are 3 bathrooms on the upper level. The separate service staircase to the partially finished basement adds convenience and offers great potential for an in-law suite or rental income. The partially finished basement provides additional space ready to be customized to your needs. Outside, enjoy a private backyard with mature landscaping in a peaceful, family-friendly neighbourhood. Close to top-rated schools, parks, shopping, and major highways. Dont miss this rare opportunity to own in one of Vaughan's most prestigious communities! |
| Price | $1,825,000 |
| Taxes: | $8300.00 |
| Occupancy: | Owner |
| Address: | 45 Windrose Cour , Vaughan, L4L 9G9, York |
| Directions/Cross Streets: | West of Weston/North of Langstaff |
| Rooms: | 9 |
| Rooms +: | 1 |
| Bedrooms: | 4 |
| Bedrooms +: | 0 |
| Family Room: | T |
| Basement: | Partially Fi |
| Level/Floor | Room | Length(ft) | Width(ft) | Descriptions | |
| Room 1 | Main | Living Ro | 10.99 | 13.97 | Open Concept, Parquet, Combined w/Dining |
| Room 2 | Main | Dining Ro | 13.97 | 10.99 | Open Concept, Parquet, Combined w/Living |
| Room 3 | Main | Kitchen | 13.97 | 11.97 | Ceramic Floor, Centre Island, W/O To Deck |
| Room 4 | Main | Breakfast | 13.97 | 11.97 | Eat-in Kitchen, Family Size Kitchen, Ceramic Floor |
| Room 5 | Main | Den | 11.97 | 10 | Window, Parquet, Separate Room |
| Room 6 | Main | Family Ro | 11.97 | 11.97 | Parquet, Fireplace, Separate Room |
| Room 7 | Second | Primary B | 22.99 | 13.97 | Parquet, 5 Pc Ensuite, Walk-In Closet(s) |
| Room 8 | Second | Bedroom 2 | 13.15 | 11.18 | Parquet, Closet, 4 Pc Ensuite |
| Room 9 | Second | Bedroom 3 | 14.6 | 11.97 | Parquet, Window, Closet |
| Room 10 | Second | Bedroom 4 | 9.77 | 11.58 | Parquet, Closet, Window |
| Washroom Type | No. of Pieces | Level |
| Washroom Type 1 | 2 | Main |
| Washroom Type 2 | 4 | Second |
| Washroom Type 3 | 5 | Second |
| Washroom Type 4 | 0 | |
| Washroom Type 5 | 0 |
| Total Area: | 0.00 |
| Property Type: | Detached |
| Style: | 2-Storey |
| Exterior: | Brick |
| Garage Type: | Attached |
| Drive Parking Spaces: | 4 |
| Pool: | None |
| Approximatly Square Footage: | 3000-3500 |
| CAC Included: | N |
| Water Included: | N |
| Cabel TV Included: | N |
| Common Elements Included: | N |
| Heat Included: | N |
| Parking Included: | N |
| Condo Tax Included: | N |
| Building Insurance Included: | N |
| Fireplace/Stove: | Y |
| Heat Type: | Forced Air |
| Central Air Conditioning: | Central Air |
| Central Vac: | N |
| Laundry Level: | Syste |
| Ensuite Laundry: | F |
| Sewers: | Sewer |
$
%
Years
This calculator is for demonstration purposes only. Always consult a professional
financial advisor before making personal financial decisions.
| Although the information displayed is believed to be accurate, no warranties or representations are made of any kind. |
| ROYAL LEPAGE MAXIMUM REALTY |
- Listing -1 of 0
|
|

Hossein Vanishoja
Broker, ABR, SRS, P.Eng
Dir:
416-300-8000
Bus:
888-884-0105
Fax:
888-884-0106
| Virtual Tour | Book Showing | Email a Friend |
Jump To:
At a Glance:
| Type: | Freehold - Detached |
| Area: | York |
| Municipality: | Vaughan |
| Neighbourhood: | East Woodbridge |
| Style: | 2-Storey |
| Lot Size: | x 133.15(Feet) |
| Approximate Age: | |
| Tax: | $8,300 |
| Maintenance Fee: | $0 |
| Beds: | 4 |
| Baths: | 4 |
| Garage: | 0 |
| Fireplace: | Y |
| Air Conditioning: | |
| Pool: | None |
Locatin Map:
Payment Calculator:

Listing added to your favorite list
Looking for resale homes?

By agreeing to Terms of Use, you will have ability to search up to 303044 listings and access to richer information than found on REALTOR.ca through my website.


