$849,900
Available - For Sale
Listing ID: X12208982
260 SWEETVALLEY Driv , Orleans - Cumberland and Area, K4A 5J5, Ottawa
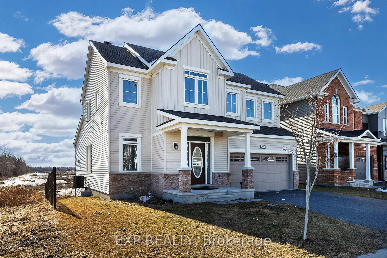
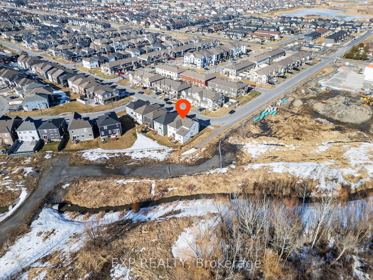
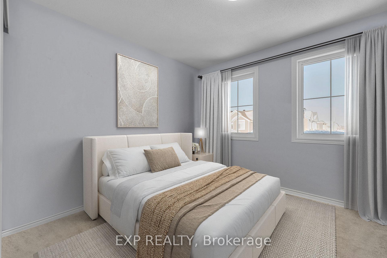
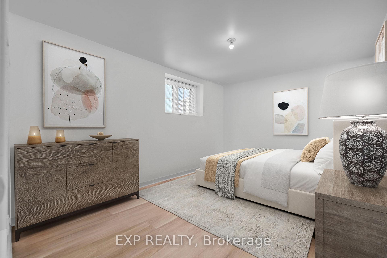
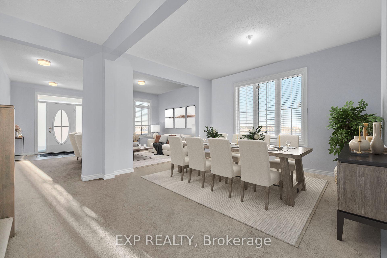
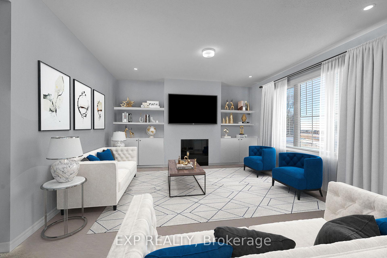
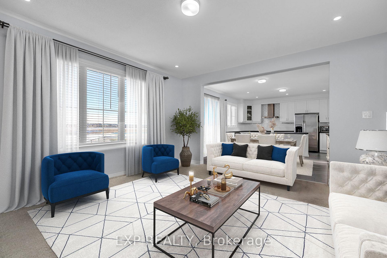
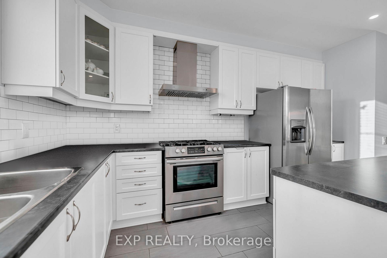
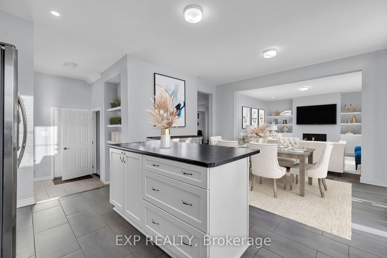
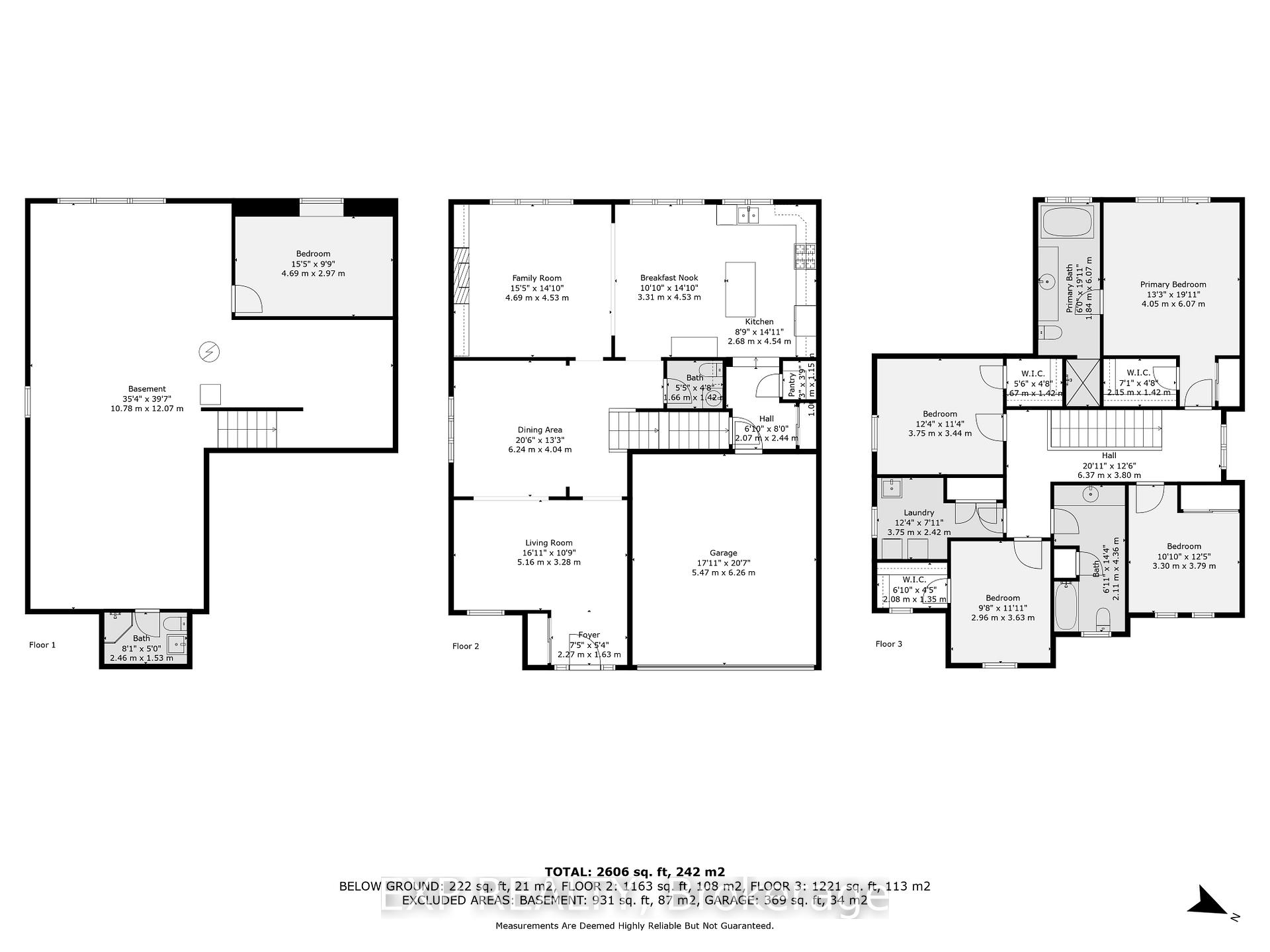
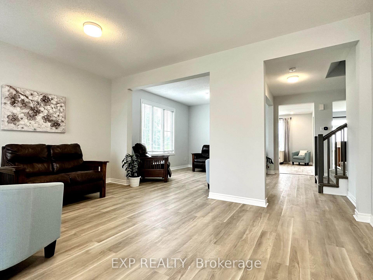
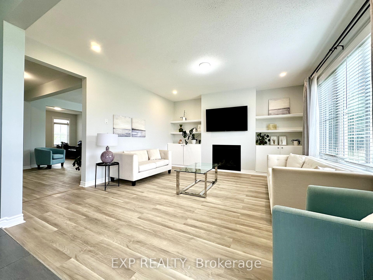
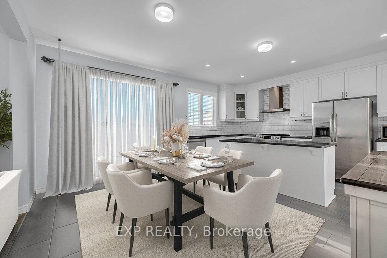
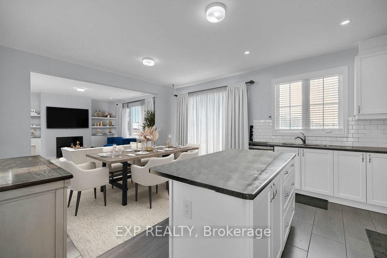
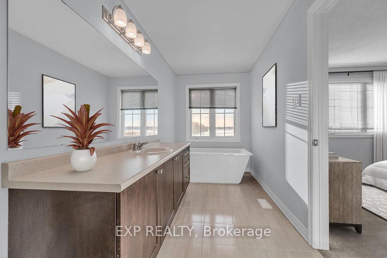
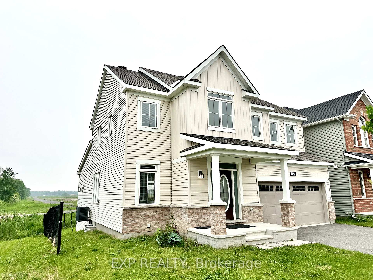

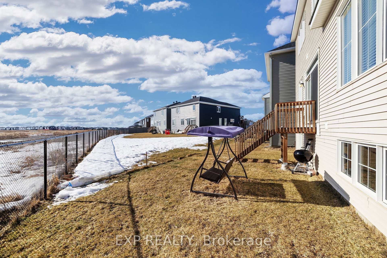
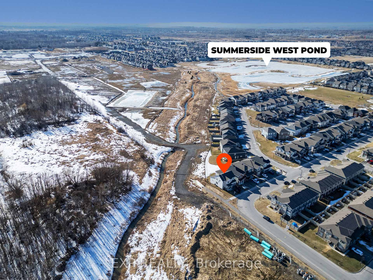
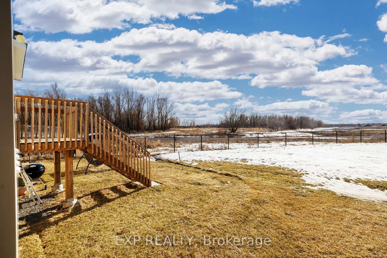
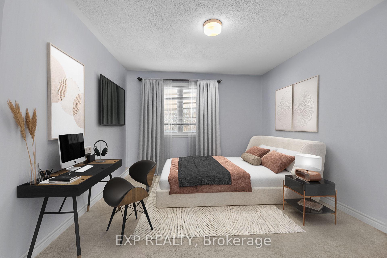
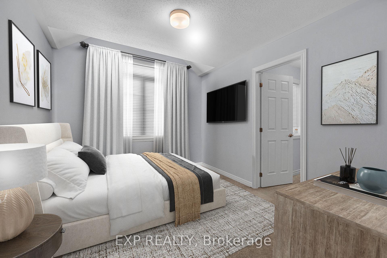
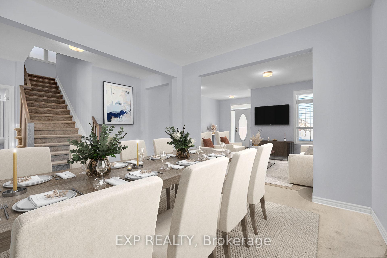
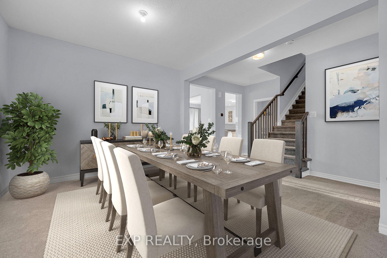
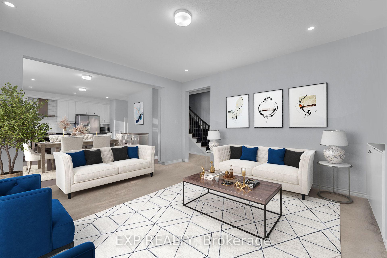
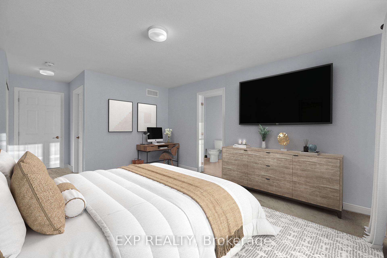
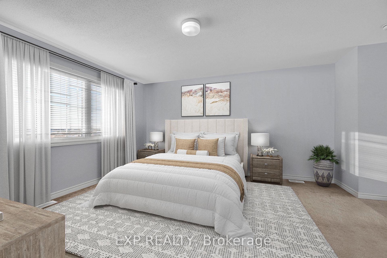
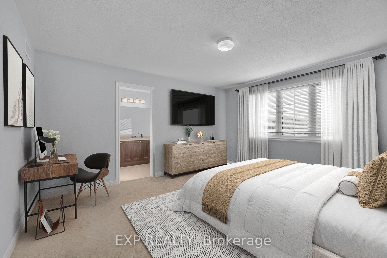
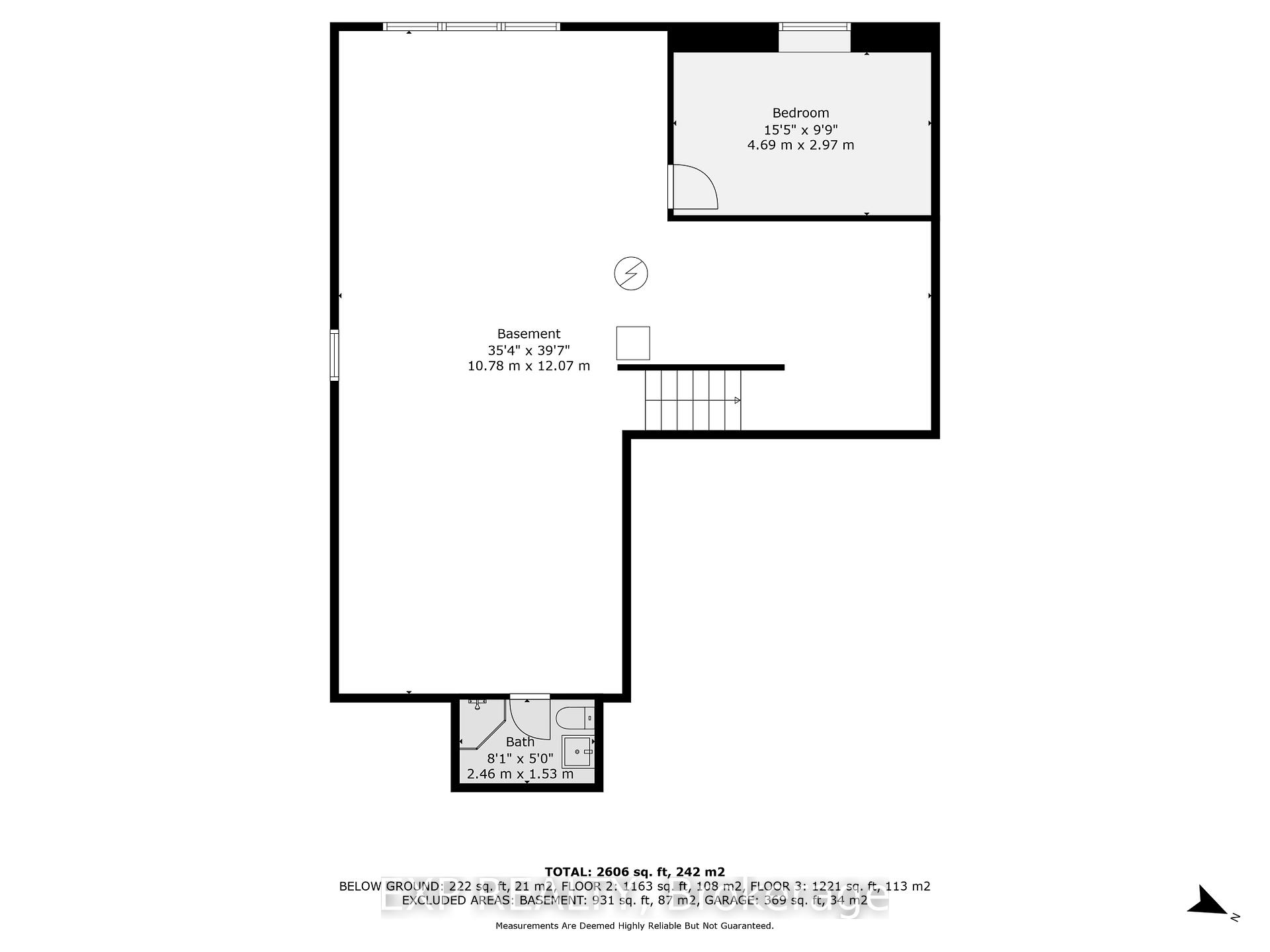
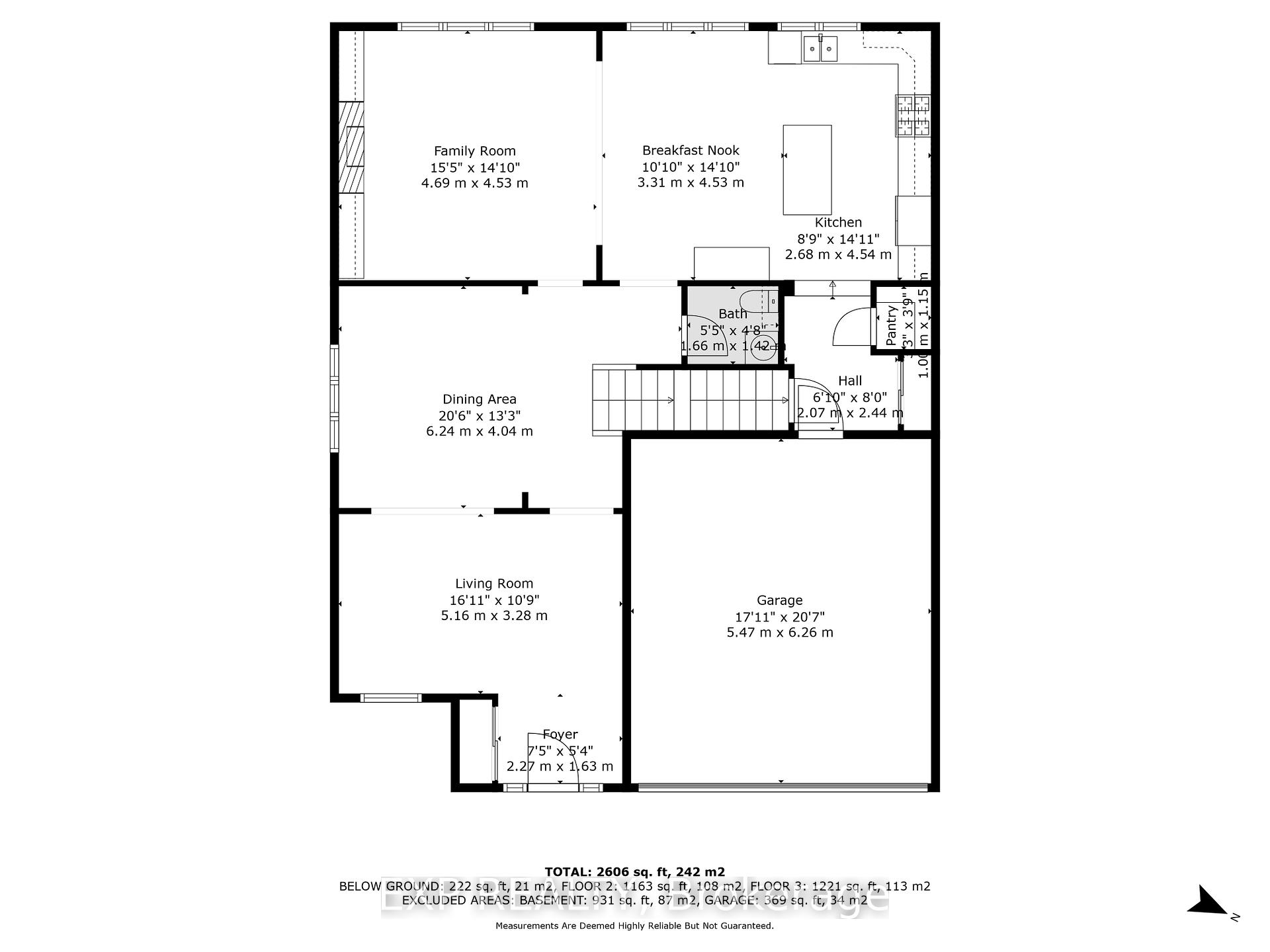
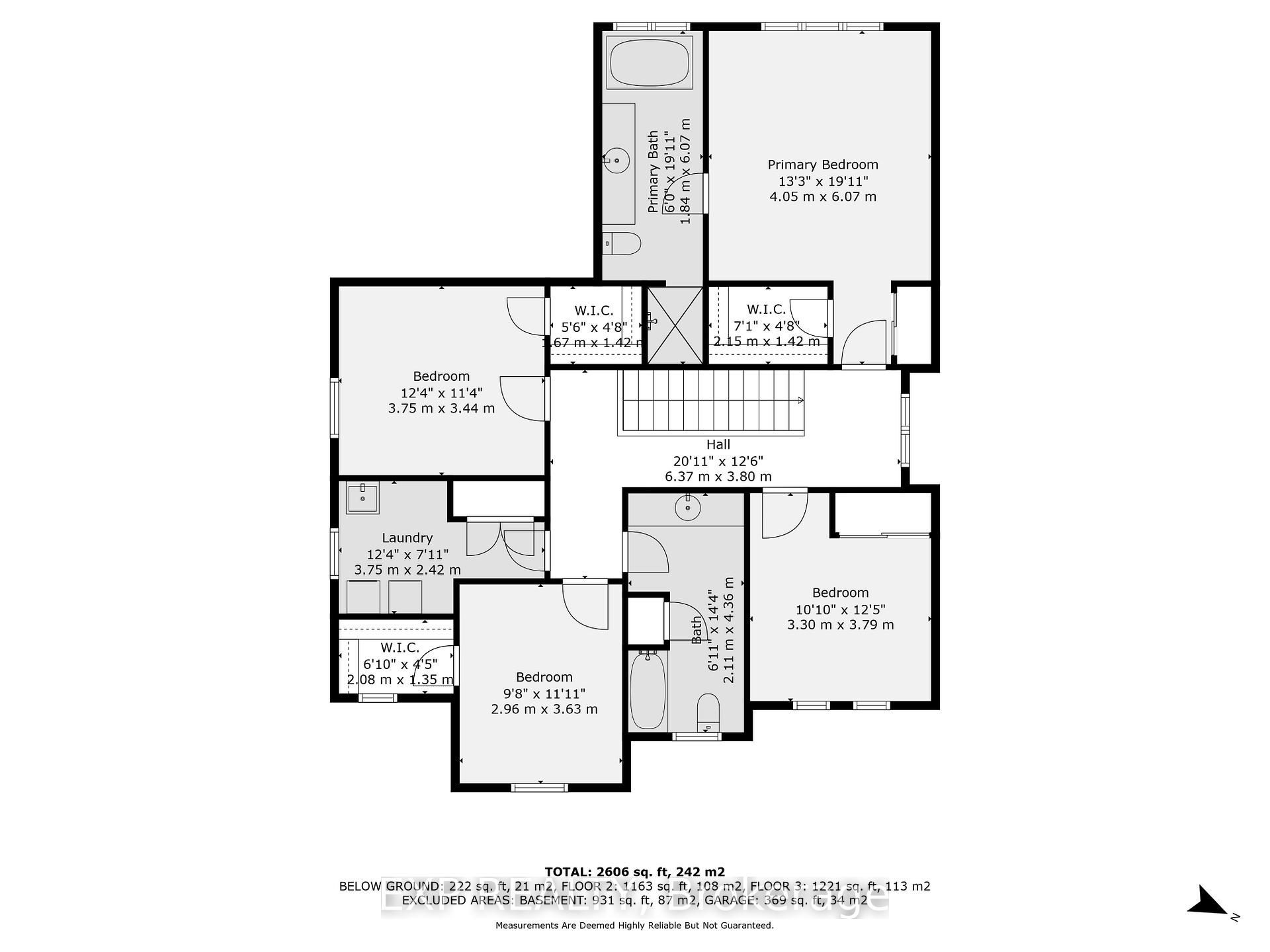
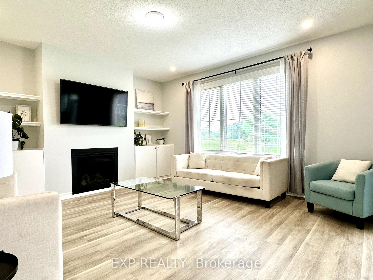
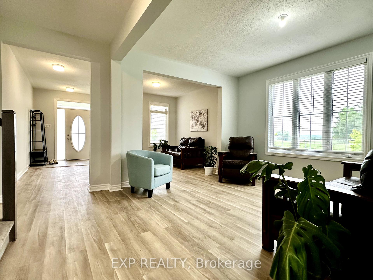

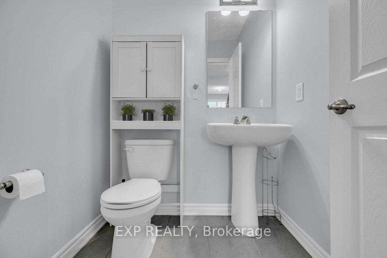
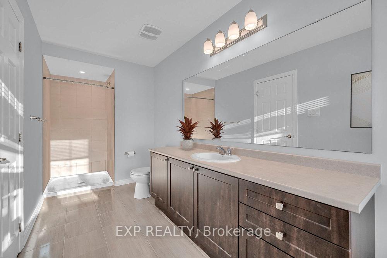
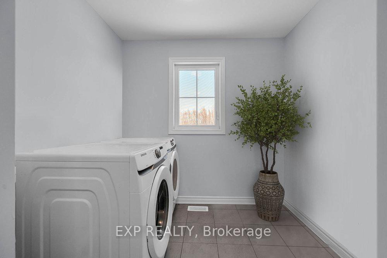
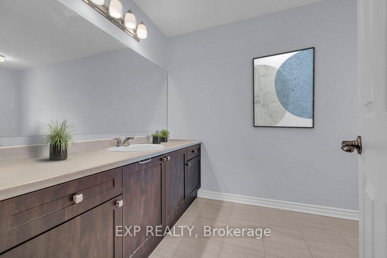
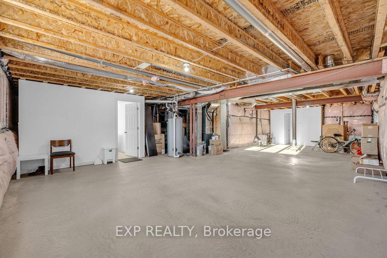







































| Welcome to this exquisite 4+1-bedroom, 3.5-bathroom home in the sought-after Avalon West community of Orleans. With 2,700 sq. ft. of thoughtfully designed living space, this stunning residence offers a perfect blend of elegance and functionality.Step inside to discover a bright and airy open-concept layout featuring dining and living areas ideal for entertaining adjacent to a modern chefs kitchen with stainless steel appliances, large food preparation island, and designated breakfast eating area. Large windows fill the space with natural light and offer breathtaking views of the serene green space beyond.The upper level hosts four generously sized bedrooms, including a luxurious primary suite featuring an ensuite bath with stand alone tub, shower and walk-in closet. The partially finished basement adds a fifth bedroom and full bathroom, providing additional living space for guests or a home office.Situated on a premium lot with no rear or side neighbors, this home offers unparalleled privacy and southwest-facing views, allowing you to enjoy spectacular sunsets from your backyard. With parks, schools, and shopping just minutes away.Make it yours today! |
| Price | $849,900 |
| Taxes: | $6345.00 |
| Occupancy: | Vacant |
| Address: | 260 SWEETVALLEY Driv , Orleans - Cumberland and Area, K4A 5J5, Ottawa |
| Lot Size: | 9.10 x 88.94 (Feet) |
| Directions/Cross Streets: | Henslow Circle & Sweetvalley Drive |
| Rooms: | 13 |
| Rooms +: | 0 |
| Bedrooms: | 4 |
| Bedrooms +: | 1 |
| Family Room: | T |
| Basement: | Full |
| Level/Floor | Room | Length(ft) | Width(ft) | Descriptions | |
| Room 1 | Basement | Bedroom | 15.38 | 9.74 | |
| Room 2 | Basement | Bathroom | 8.07 | 5.02 | 3 Pc Bath |
| Room 3 | Main | Family Ro | 15.38 | 14.86 | |
| Room 4 | Main | Kitchen | 10.86 | 14.86 | Breakfast Area, Pantry |
| Room 5 | Main | Bathroom | 5.44 | 4.66 | |
| Room 6 | Main | Dining Ro | 20.47 | 13.25 | |
| Room 7 | Main | Living Ro | 16.92 | 10.76 | |
| Room 8 | Main | Foyer | 7.45 | 5.35 | |
| Room 9 | Second | Primary B | 13.28 | 19.91 | Walk-In Closet(s), 3 Pc Ensuite |
| Room 10 | Second | Bedroom 3 | 12.3 | 11.28 | Walk-In Closet(s) |
| Room 11 | Second | Laundry | 12.3 | 7.94 | |
| Room 12 | Second | Bedroom 4 | 9.71 | 11.91 | Walk-In Closet(s) |
| Room 13 | Second | Bathroom | 6.92 | 14.3 | 3 Pc Bath |
| Room 14 | Second | Bedroom 5 | 10.82 | 12.43 |
| Washroom Type | No. of Pieces | Level |
| Washroom Type 1 | 3 | |
| Washroom Type 2 | 3 | |
| Washroom Type 3 | 2 | |
| Washroom Type 4 | 3 | |
| Washroom Type 5 | 0 |
| Total Area: | 0.00 |
| Approximatly Age: | 0-5 |
| Property Type: | Detached |
| Style: | 2-Storey |
| Exterior: | Other |
| Garage Type: | Attached |
| (Parking/)Drive: | Private Do |
| Drive Parking Spaces: | 2 |
| Park #1 | |
| Parking Type: | Private Do |
| Park #2 | |
| Parking Type: | Private Do |
| Pool: | None |
| Approximatly Age: | 0-5 |
| Approximatly Square Footage: | 2500-3000 |
| CAC Included: | N |
| Water Included: | N |
| Cabel TV Included: | N |
| Common Elements Included: | N |
| Heat Included: | N |
| Parking Included: | N |
| Condo Tax Included: | N |
| Building Insurance Included: | N |
| Fireplace/Stove: | N |
| Heat Type: | Forced Air |
| Central Air Conditioning: | Central Air |
| Central Vac: | N |
| Laundry Level: | Syste |
| Ensuite Laundry: | F |
| Sewers: | Sewer |
$
%
Years
This calculator is for demonstration purposes only. Always consult a professional
financial advisor before making personal financial decisions.
| Although the information displayed is believed to be accurate, no warranties or representations are made of any kind. |
| EXP REALTY |
- Listing -1 of 0
|
|

Hossein Vanishoja
Broker, ABR, SRS, P.Eng
Dir:
416-300-8000
Bus:
888-884-0105
Fax:
888-884-0106
| Virtual Tour | Book Showing | Email a Friend |
Jump To:
At a Glance:
| Type: | Freehold - Detached |
| Area: | Ottawa |
| Municipality: | Orleans - Cumberland and Area |
| Neighbourhood: | 1117 - Avalon West |
| Style: | 2-Storey |
| Lot Size: | 9.10 x 88.94(Feet) |
| Approximate Age: | 0-5 |
| Tax: | $6,345 |
| Maintenance Fee: | $0 |
| Beds: | 4+1 |
| Baths: | 4 |
| Garage: | 0 |
| Fireplace: | N |
| Air Conditioning: | |
| Pool: | None |
Locatin Map:
Payment Calculator:

Listing added to your favorite list
Looking for resale homes?

By agreeing to Terms of Use, you will have ability to search up to 303044 listings and access to richer information than found on REALTOR.ca through my website.


