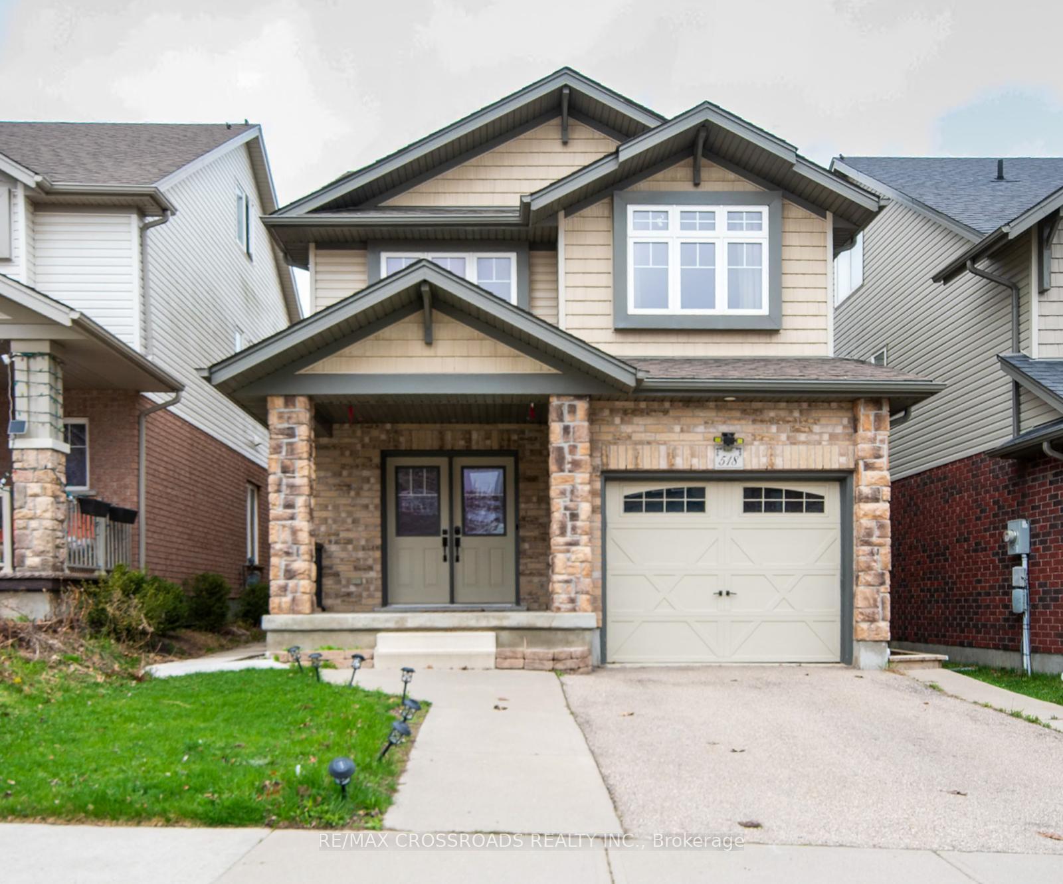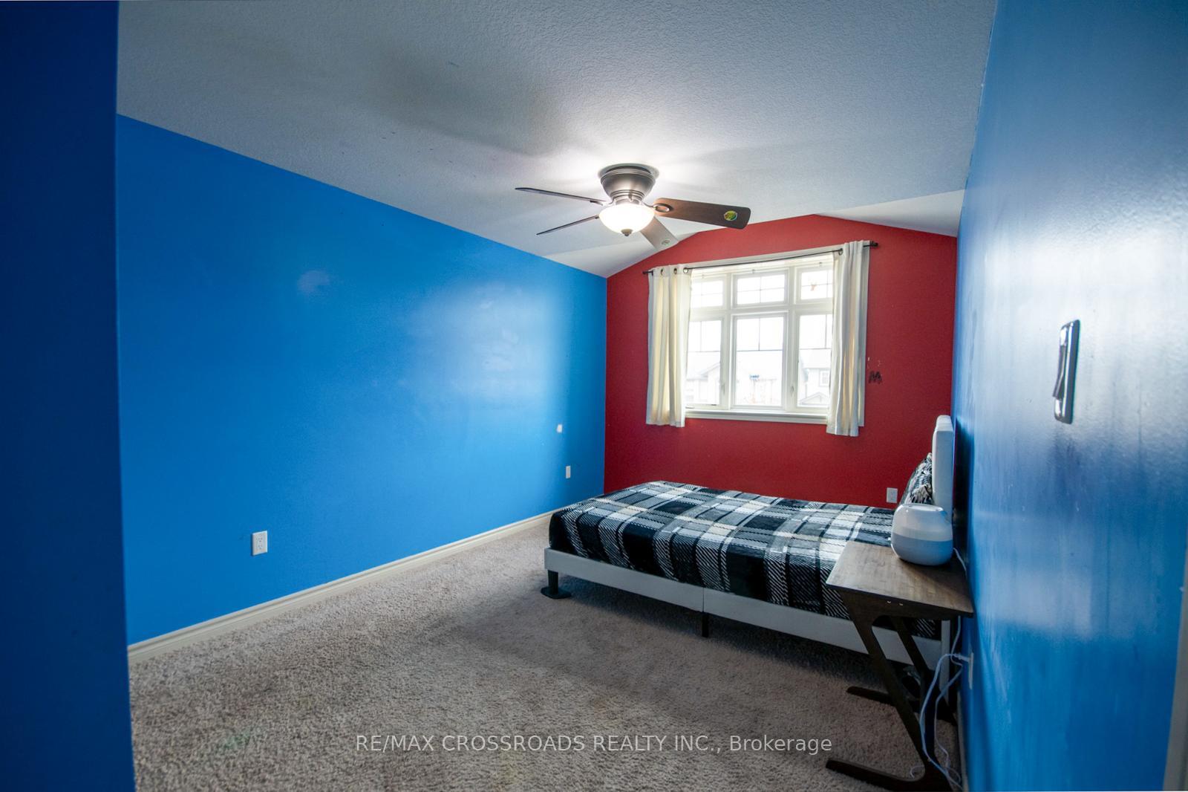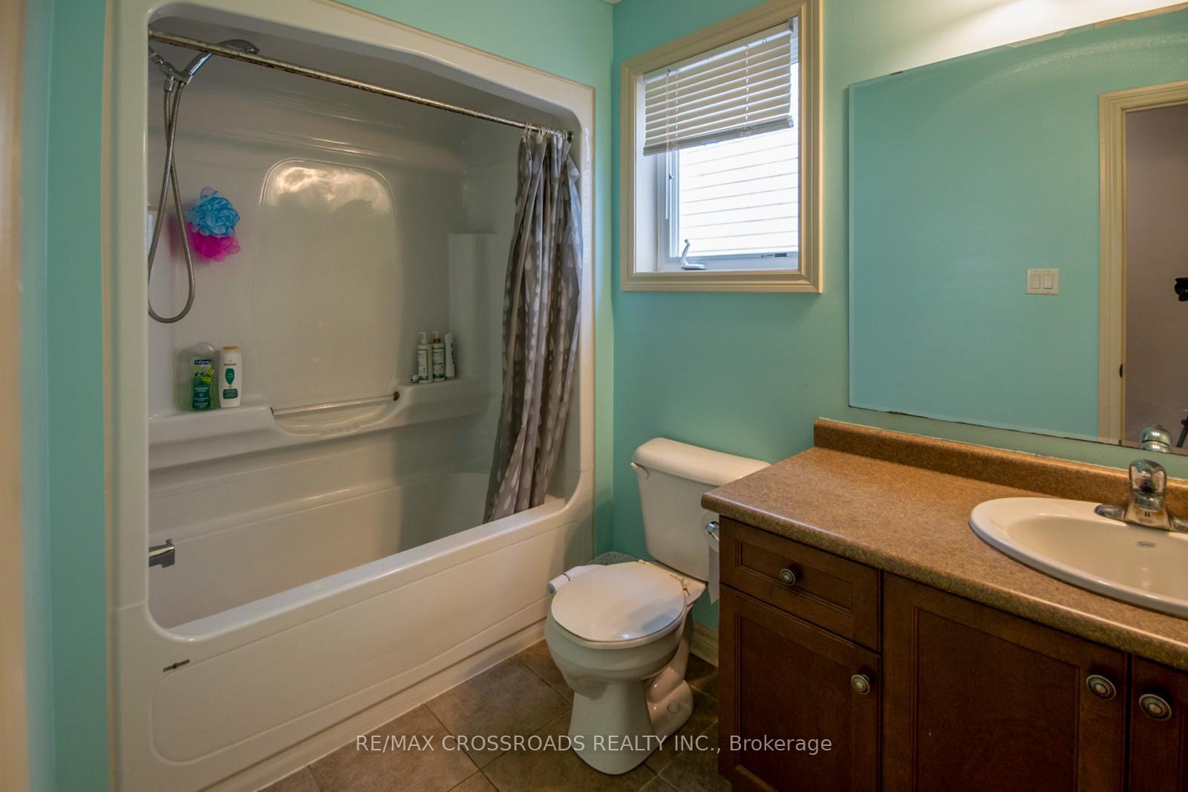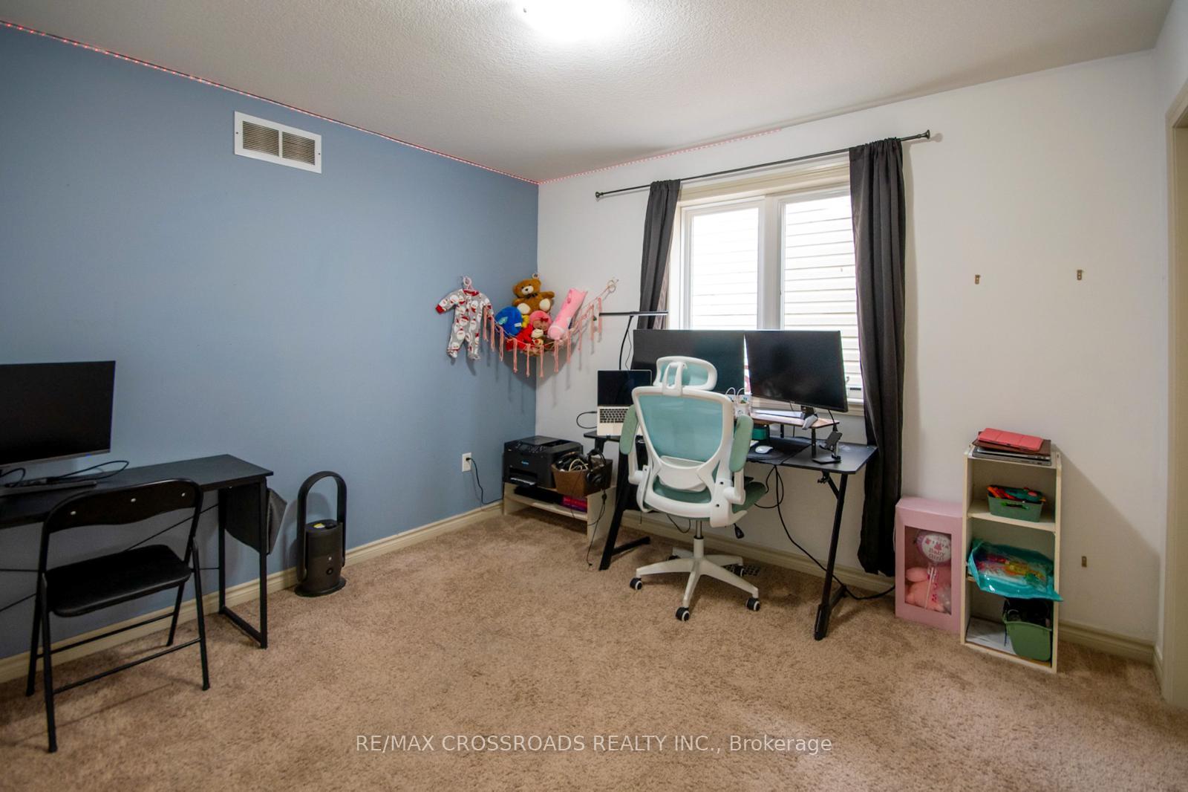$869,900
Available - For Sale
Listing ID: X12208323
518 Isaiah Cres , Kitchener, N2E 0B4, Waterloo


















































| Discover This Stunning 3-Bedroom House In A Quiet, Highly Desirable Neighborhood. Charming Brick Exterior With Modern Finishes Offers Strong Curb Appeal From The Start. A Bright Two-Story Foyer With Soaring Ceilings Welcomes You Into The Home. The Open-Concept Main Floor Blends A Formal Dining Space With A Cozy Sunken Living Room. Modern Kitchen With Stainless Steel Appliances, A Spacious Island With Breakfast Bar Seating, And A Neutral Tile Backsplash. The Large Window Above The Sink Adds A Sense Of Openness To The Warm, Inviting Space. Spacious Primary Suite Offers A 5-Piece Ensuite And Walk-In Closet. Two Additional Bedrooms Provide Ample Space For Family, Guests, Or A Home Office. Upper Hallway Overlooks The Foyer With A Transom Window That Brightens The Space. Enjoy A Finished Deck And Fully Fenced Backyard Perfect For Relaxing Or Gatherings. Finished Basement Includes 2 Bedrooms And A Full Washroom. All The Must-Haves In One Perfect Package - This Home Has It All. |
| Price | $869,900 |
| Taxes: | $5065.86 |
| Occupancy: | Owner |
| Address: | 518 Isaiah Cres , Kitchener, N2E 0B4, Waterloo |
| Directions/Cross Streets: | Bleams & Isaiah Cres |
| Rooms: | 7 |
| Rooms +: | 2 |
| Bedrooms: | 3 |
| Bedrooms +: | 2 |
| Family Room: | F |
| Basement: | Finished |
| Level/Floor | Room | Length(ft) | Width(ft) | Descriptions | |
| Room 1 | Main | Foyer | 9.81 | 4.76 | 2 Pc Bath, Tile Floor |
| Room 2 | Main | Dining Ro | 14.33 | 9.81 | Combined w/Kitchen, Tile Floor |
| Room 3 | Main | Living Ro | 20.24 | 11.81 | Overlooks Backyard, Large Window |
| Room 4 | Main | Kitchen | 11.61 | 10.23 | Stainless Steel Appl, Tile Floor, Window |
| Room 5 | Second | Primary B | 17.09 | 10.79 | 4 Pc Ensuite, Walk-In Closet(s), Overlooks Backyard |
| Room 6 | Second | Bedroom | 15.32 | 10.2 | 3 Pc Bath, Closet, Overlooks Frontyard |
| Room 7 | Second | Bedroom | 10.99 | 10.4 | Closet, Window |
| Room 8 | Basement | Bedroom | 18.24 | 8.76 | |
| Room 9 | Basement | Bedroom | 12.79 | 10.4 |
| Washroom Type | No. of Pieces | Level |
| Washroom Type 1 | 5 | Second |
| Washroom Type 2 | 3 | Second |
| Washroom Type 3 | 2 | Main |
| Washroom Type 4 | 3 | Basement |
| Washroom Type 5 | 0 |
| Total Area: | 0.00 |
| Property Type: | Detached |
| Style: | 2-Storey |
| Exterior: | Vinyl Siding, Brick |
| Garage Type: | Built-In |
| Drive Parking Spaces: | 1 |
| Pool: | None |
| Approximatly Square Footage: | 1500-2000 |
| CAC Included: | N |
| Water Included: | N |
| Cabel TV Included: | N |
| Common Elements Included: | N |
| Heat Included: | N |
| Parking Included: | N |
| Condo Tax Included: | N |
| Building Insurance Included: | N |
| Fireplace/Stove: | N |
| Heat Type: | Forced Air |
| Central Air Conditioning: | Central Air |
| Central Vac: | N |
| Laundry Level: | Syste |
| Ensuite Laundry: | F |
| Sewers: | Sewer |
$
%
Years
This calculator is for demonstration purposes only. Always consult a professional
financial advisor before making personal financial decisions.
| Although the information displayed is believed to be accurate, no warranties or representations are made of any kind. |
| RE/MAX CROSSROADS REALTY INC. |
- Listing -1 of 0
|
|

Hossein Vanishoja
Broker, ABR, SRS, P.Eng
Dir:
416-300-8000
Bus:
888-884-0105
Fax:
888-884-0106
| Book Showing | Email a Friend |
Jump To:
At a Glance:
| Type: | Freehold - Detached |
| Area: | Waterloo |
| Municipality: | Kitchener |
| Neighbourhood: | Dufferin Grove |
| Style: | 2-Storey |
| Lot Size: | x 112.64(Feet) |
| Approximate Age: | |
| Tax: | $5,065.86 |
| Maintenance Fee: | $0 |
| Beds: | 3+2 |
| Baths: | 4 |
| Garage: | 0 |
| Fireplace: | N |
| Air Conditioning: | |
| Pool: | None |
Locatin Map:
Payment Calculator:

Listing added to your favorite list
Looking for resale homes?

By agreeing to Terms of Use, you will have ability to search up to 303044 listings and access to richer information than found on REALTOR.ca through my website.


