$699,000
Available - For Sale
Listing ID: X12213094
6585 Kuhn Cres , Niagara Falls, L2H 2H1, Niagara
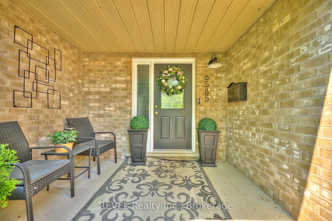
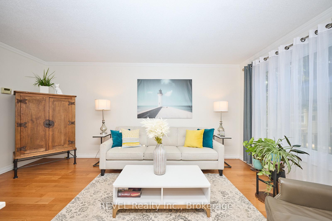
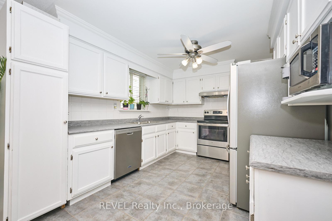
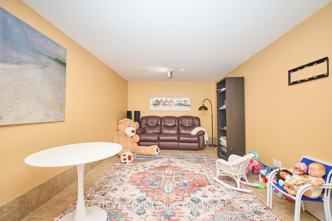
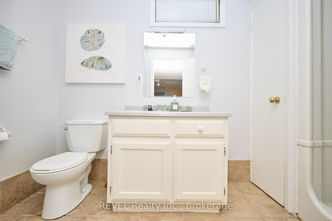
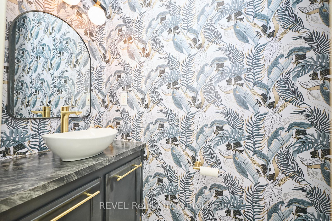

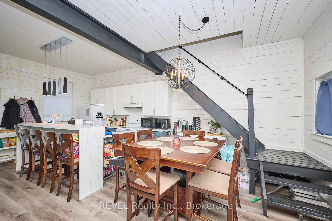
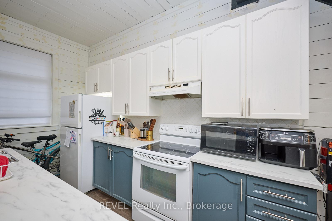
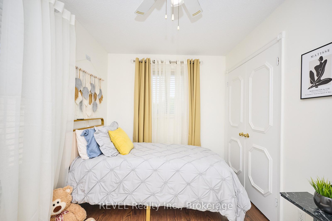
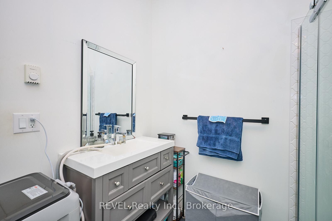
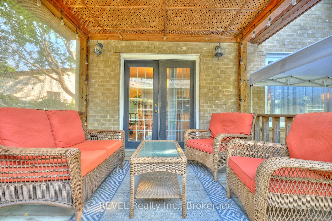

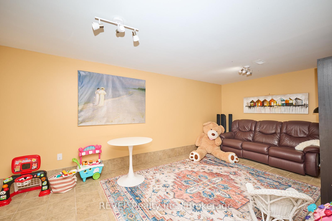
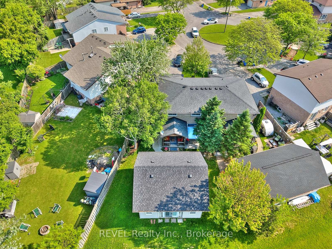
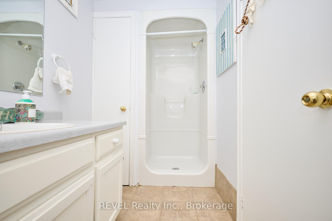
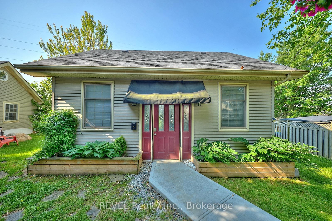
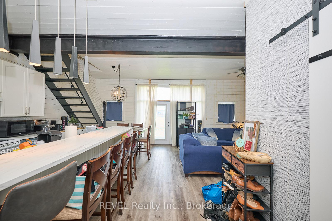
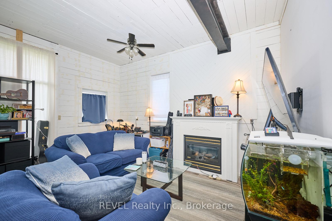
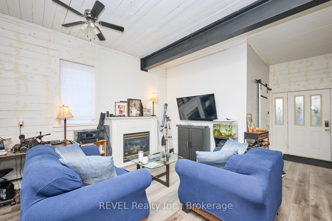
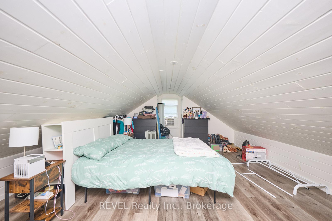
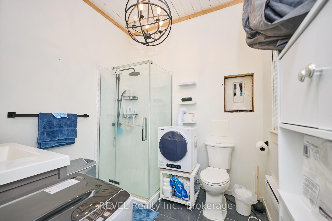
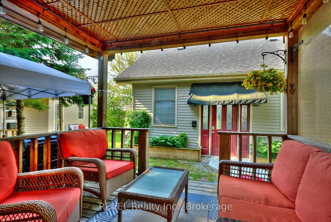
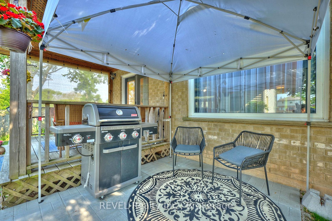
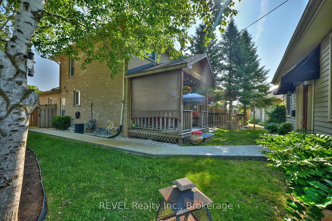
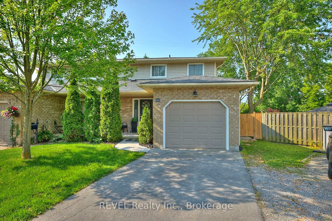
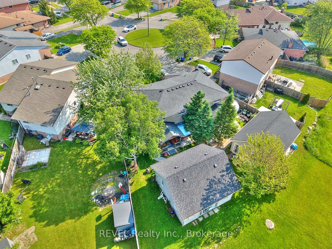
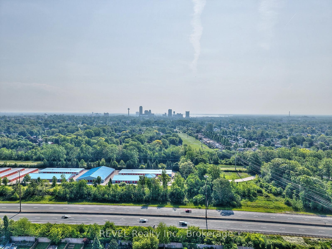
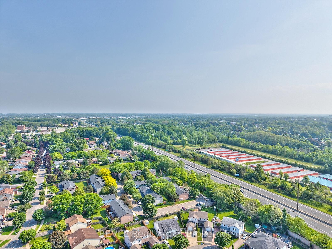
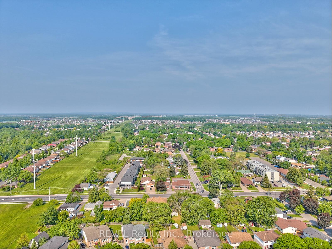
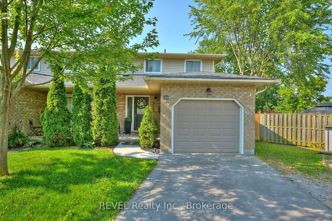
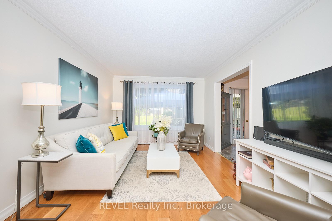

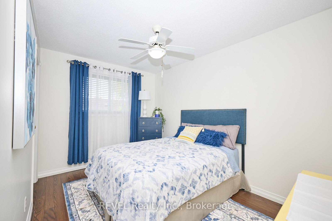

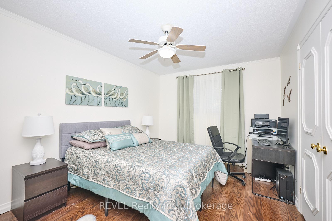
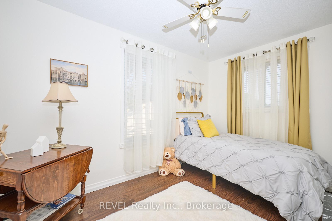
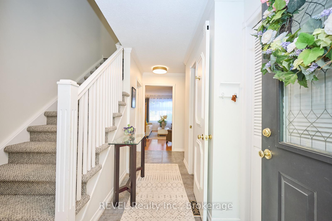
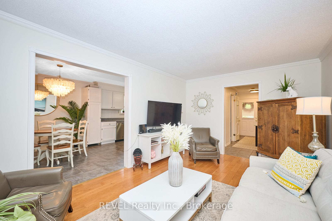
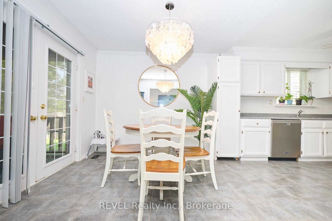
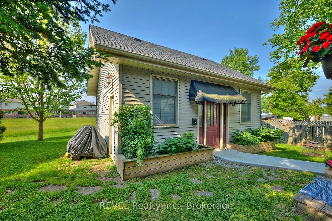

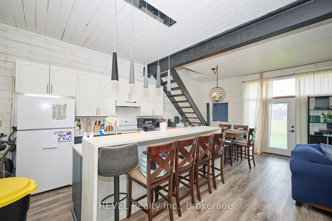
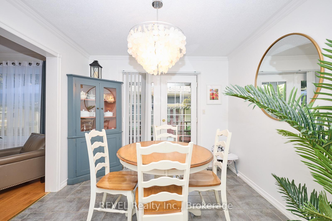
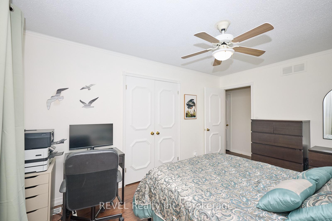
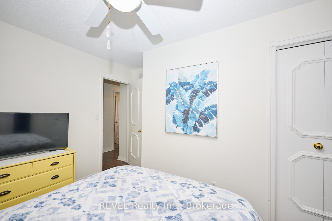
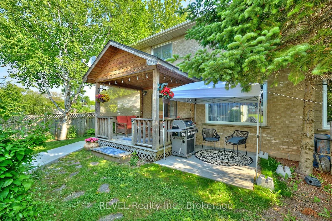
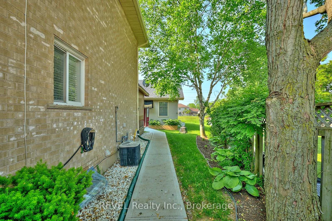
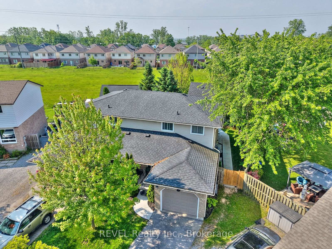
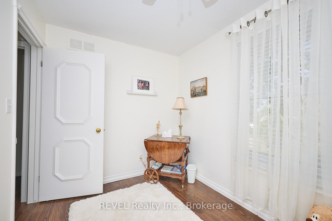


















































| RARE OPPORTUNITY - Two Homes for the Price of One! Nestled on a quiet crescent with no rear neighbours, this exceptional property offers incredible versatility and value. The main home features 3 bedrooms, 2.5 bathrooms, and a bright dining area. Walkout to an 11' x 11' deck with privacy screen, and a separate BBQ patio with gazebo perfect for relaxing or entertaining. Enjoy the fully finished basement complete with a large family room and cantina. The attached 1-car garage adds convenience and functionality. BUT THAT'S NOT ALL - this property also includes a beautifully designed guest house with an open-concept layout, a loft-style bedroom, cozy gas fireplace, and walkout to the rear yard. Ideal for extended family, guests, or potential rental income. A truly unique find in the heart of Niagara Falls! |
| Price | $699,000 |
| Taxes: | $3520.31 |
| Occupancy: | Owner+T |
| Address: | 6585 Kuhn Cres , Niagara Falls, L2H 2H1, Niagara |
| Acreage: | < .50 |
| Directions/Cross Streets: | Delta Dr and Montrose Rd |
| Rooms: | 6 |
| Rooms +: | 3 |
| Bedrooms: | 3 |
| Bedrooms +: | 0 |
| Family Room: | T |
| Basement: | Finished |
| Level/Floor | Room | Length(ft) | Width(ft) | Descriptions | |
| Room 1 | Main | Living Ro | 16.3 | 10.73 | |
| Room 2 | Main | Kitchen | 12.4 | 10.33 | |
| Room 3 | Main | Dining Ro | 10.33 | 8.82 | W/O To Deck |
| Room 4 | Second | Bedroom | 13.81 | 10.82 | |
| Room 5 | Second | Bedroom 2 | 12.56 | 8.56 | |
| Room 6 | Second | Bedroom 3 | 11.97 | 7.81 | |
| Room 7 | Basement | Family Ro | 19.06 | 10.4 | |
| Room 8 | Basement | Laundry | 10.23 | 10.14 | |
| Room 9 | Basement | Cold Room | 10.4 | 5.64 |
| Washroom Type | No. of Pieces | Level |
| Washroom Type 1 | 2 | Main |
| Washroom Type 2 | 4 | Second |
| Washroom Type 3 | 3 | Basement |
| Washroom Type 4 | 0 | |
| Washroom Type 5 | 0 |
| Total Area: | 0.00 |
| Property Type: | Semi-Detached |
| Style: | 2-Storey |
| Exterior: | Brick, Vinyl Siding |
| Garage Type: | Attached |
| Drive Parking Spaces: | 2 |
| Pool: | None |
| Other Structures: | Aux Residences |
| Approximatly Square Footage: | 1100-1500 |
| Property Features: | Cul de Sac/D |
| CAC Included: | N |
| Water Included: | N |
| Cabel TV Included: | N |
| Common Elements Included: | N |
| Heat Included: | N |
| Parking Included: | N |
| Condo Tax Included: | N |
| Building Insurance Included: | N |
| Fireplace/Stove: | Y |
| Heat Type: | Forced Air |
| Central Air Conditioning: | Central Air |
| Central Vac: | N |
| Laundry Level: | Syste |
| Ensuite Laundry: | F |
| Sewers: | Sewer |
$
%
Years
This calculator is for demonstration purposes only. Always consult a professional
financial advisor before making personal financial decisions.
| Although the information displayed is believed to be accurate, no warranties or representations are made of any kind. |
| REVEL Realty Inc., Brokerage |
- Listing -1 of 0
|
|

Hossein Vanishoja
Broker, ABR, SRS, P.Eng
Dir:
416-300-8000
Bus:
888-884-0105
Fax:
888-884-0106
| Book Showing | Email a Friend |
Jump To:
At a Glance:
| Type: | Freehold - Semi-Detached |
| Area: | Niagara |
| Municipality: | Niagara Falls |
| Neighbourhood: | 218 - West Wood |
| Style: | 2-Storey |
| Lot Size: | x 167.67(Feet) |
| Approximate Age: | |
| Tax: | $3,520.31 |
| Maintenance Fee: | $0 |
| Beds: | 3 |
| Baths: | 3 |
| Garage: | 0 |
| Fireplace: | Y |
| Air Conditioning: | |
| Pool: | None |
Locatin Map:
Payment Calculator:

Listing added to your favorite list
Looking for resale homes?

By agreeing to Terms of Use, you will have ability to search up to 303044 listings and access to richer information than found on REALTOR.ca through my website.


