$899,000
Available - For Sale
Listing ID: N12208608
230 East Stre , East Gwillimbury, L9N 1K8, York
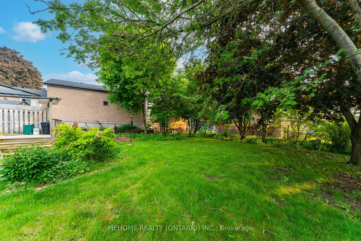
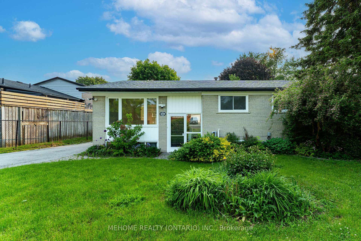
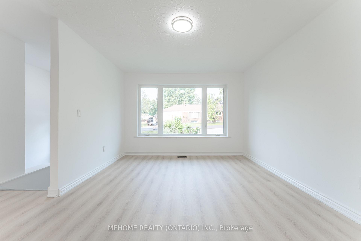
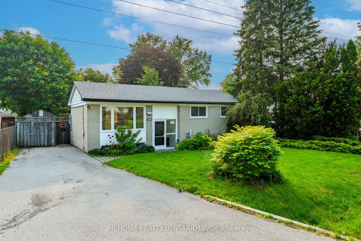
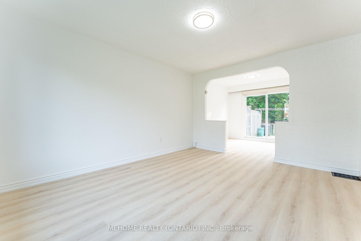
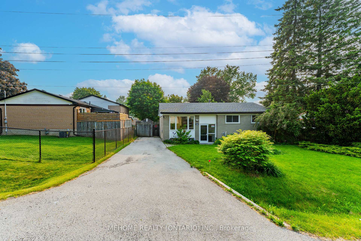
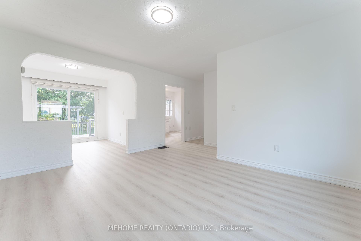
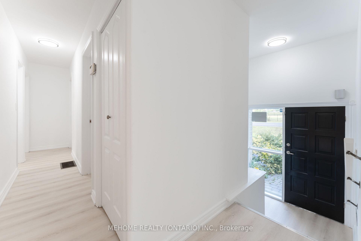
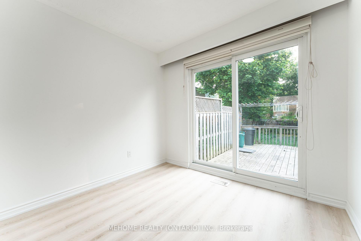
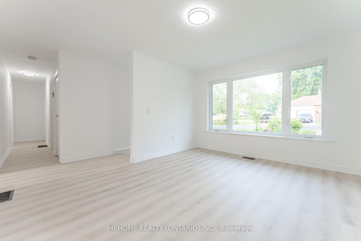
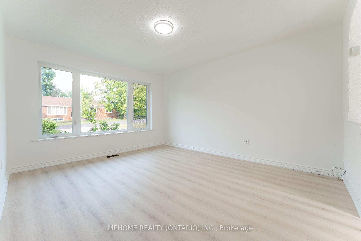
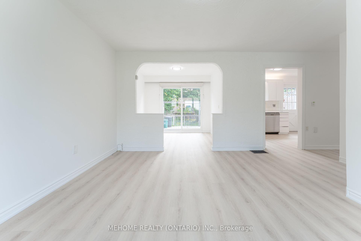
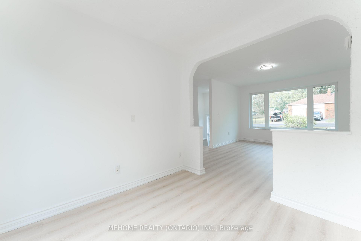
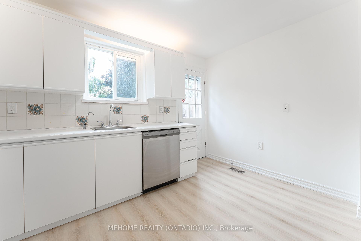
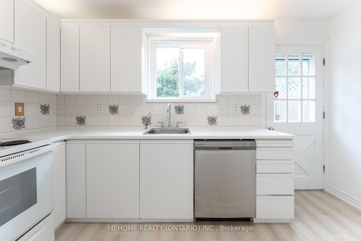
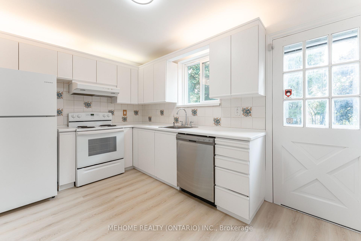
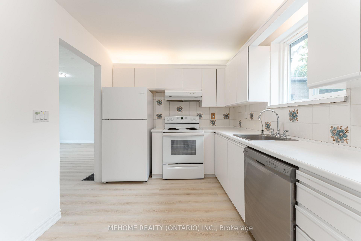
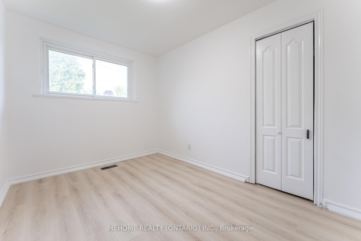
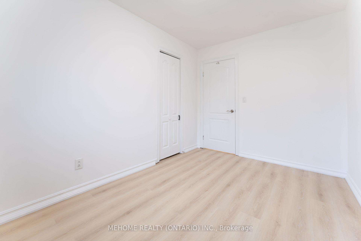
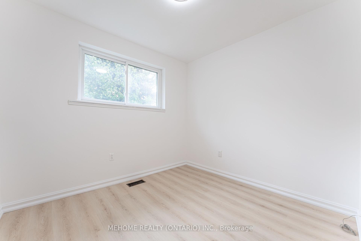
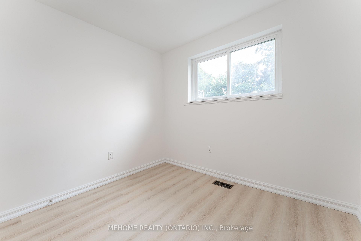
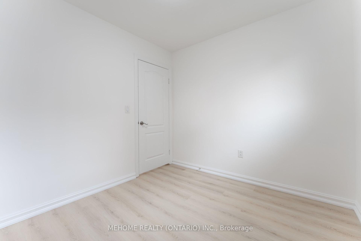
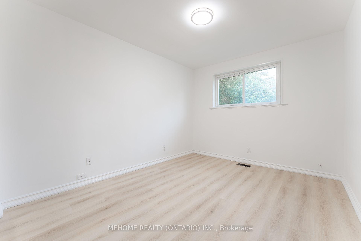
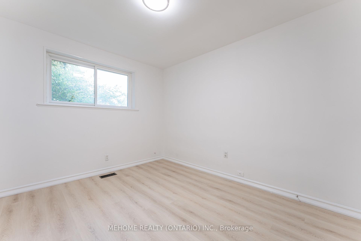
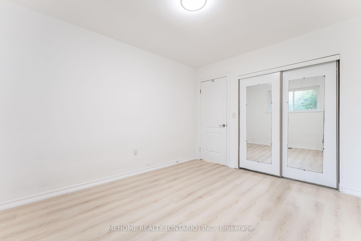
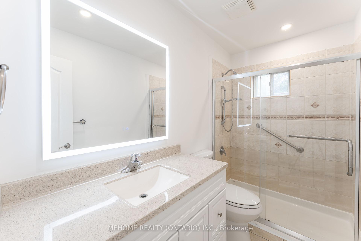
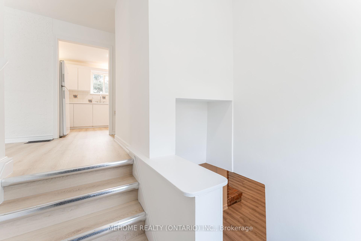

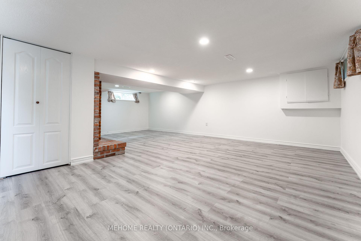
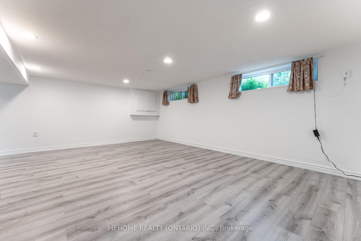
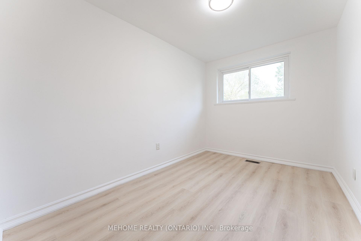
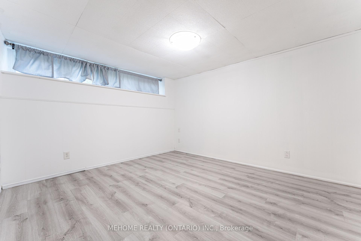

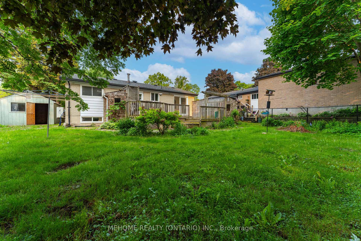
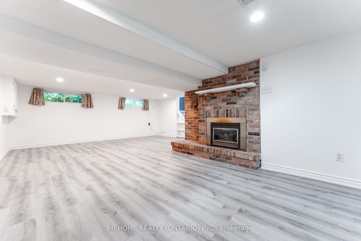
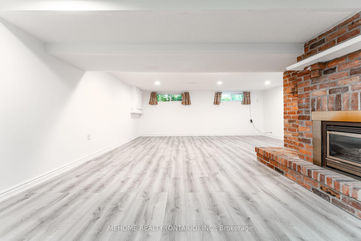
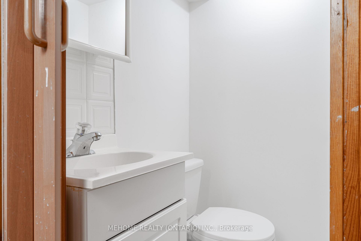
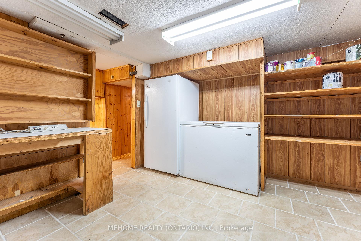
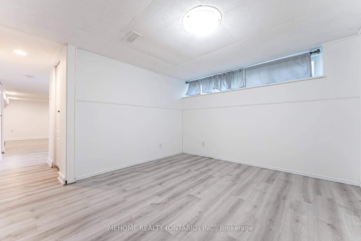
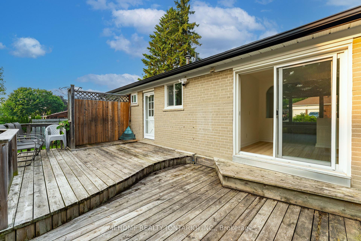
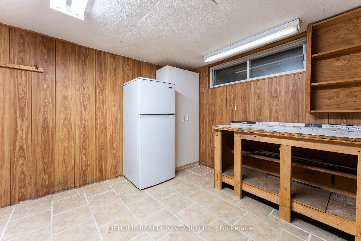
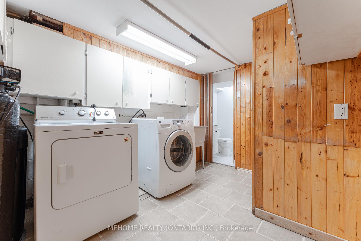
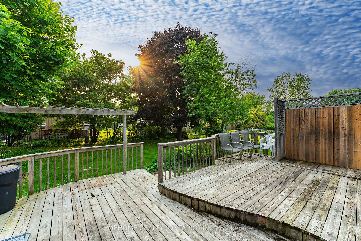











































| Welcome to this well-maintained, solid brick bungalow in the heart of Holland Landing! This charming 3-bedroom, 2-bath home offers a bright layout with new flooring throughout and fresh paint. Enjoy the renovated main bathroom, and walk out from the dining room to a spacious deck overlooking a large, fully fenced backyard oasis filled with mature trees and perennial gardens. The finished basement features a cozy family room with a fireplace and space for a home gym or hobby area. New flooring and fresh paint throughout. Located in a quiet, established neighborhood close to parks, golf, and the scenic Nokiidaa Trail perfect for walking or biking. Just minutes to Newmarket, schools, and all amenities. This is a rare opportunity to own a lovingly cared-for home with timeless character and modern comfort! |
| Price | $899,000 |
| Taxes: | $3767.08 |
| Occupancy: | Vacant |
| Address: | 230 East Stre , East Gwillimbury, L9N 1K8, York |
| Acreage: | < .50 |
| Directions/Cross Streets: | Old Yonge & Mt. Albert |
| Rooms: | 11 |
| Bedrooms: | 3 |
| Bedrooms +: | 1 |
| Family Room: | F |
| Basement: | Finished |
| Level/Floor | Room | Length(ft) | Width(ft) | Descriptions | |
| Room 1 | Main | Living Ro | 13.78 | 11.97 | Broadloom, East View |
| Room 2 | Main | Dining Ro | 9.18 | 8.99 | Broadloom, W/O To Sundeck |
| Room 3 | Main | Kitchen | 11.97 | 8.69 | W/O To Deck, Eat-in Kitchen, Tile Floor |
| Room 4 | Main | Primary B | 11.87 | 9.68 | Broadloom, Double Closet |
| Room 5 | Main | Bedroom 3 | 11.87 | 9.68 | Broadloom, Closet Organizers |
| Room 6 | Main | Bedroom 2 | 8.59 | 7.18 | Broadloom, Closet |
| Room 7 | Basement | Recreatio | 23.39 | 17.97 | Broadloom, Gas Fireplace, Window |
| Room 8 | Basement | Office | 10.99 | 9.87 | Broadloom, Window |
| Room 9 | Basement | Laundry | 10.79 | 8.59 | Ceramic Floor |
| Room 10 | Basement | Bedroom 4 | 11.48 | 10.3 | Ceramic Floor, B/I Shelves |
| Washroom Type | No. of Pieces | Level |
| Washroom Type 1 | 3 | Main |
| Washroom Type 2 | 2 | Basement |
| Washroom Type 3 | 0 | |
| Washroom Type 4 | 0 | |
| Washroom Type 5 | 0 |
| Total Area: | 0.00 |
| Approximatly Age: | 51-99 |
| Property Type: | Detached |
| Style: | Bungalow |
| Exterior: | Brick |
| Garage Type: | None |
| (Parking/)Drive: | Private |
| Drive Parking Spaces: | 4 |
| Park #1 | |
| Parking Type: | Private |
| Park #2 | |
| Parking Type: | Private |
| Pool: | None |
| Other Structures: | Garden Shed |
| Approximatly Age: | 51-99 |
| Approximatly Square Footage: | 700-1100 |
| Property Features: | School, Library |
| CAC Included: | N |
| Water Included: | N |
| Cabel TV Included: | N |
| Common Elements Included: | N |
| Heat Included: | N |
| Parking Included: | N |
| Condo Tax Included: | N |
| Building Insurance Included: | N |
| Fireplace/Stove: | Y |
| Heat Type: | Forced Air |
| Central Air Conditioning: | Central Air |
| Central Vac: | N |
| Laundry Level: | Syste |
| Ensuite Laundry: | F |
| Elevator Lift: | False |
| Sewers: | Sewer |
$
%
Years
This calculator is for demonstration purposes only. Always consult a professional
financial advisor before making personal financial decisions.
| Although the information displayed is believed to be accurate, no warranties or representations are made of any kind. |
| MEHOME REALTY (ONTARIO) INC. |
- Listing -1 of 0
|
|

Hossein Vanishoja
Broker, ABR, SRS, P.Eng
Dir:
416-300-8000
Bus:
888-884-0105
Fax:
888-884-0106
| Book Showing | Email a Friend |
Jump To:
At a Glance:
| Type: | Freehold - Detached |
| Area: | York |
| Municipality: | East Gwillimbury |
| Neighbourhood: | Holland Landing |
| Style: | Bungalow |
| Lot Size: | x 132.51(Feet) |
| Approximate Age: | 51-99 |
| Tax: | $3,767.08 |
| Maintenance Fee: | $0 |
| Beds: | 3+1 |
| Baths: | 2 |
| Garage: | 0 |
| Fireplace: | Y |
| Air Conditioning: | |
| Pool: | None |
Locatin Map:
Payment Calculator:

Listing added to your favorite list
Looking for resale homes?

By agreeing to Terms of Use, you will have ability to search up to 303044 listings and access to richer information than found on REALTOR.ca through my website.


