$2,500
Available - For Rent
Listing ID: W12217684
235 Sherway Gard , Toronto, M9C 0A2, Toronto
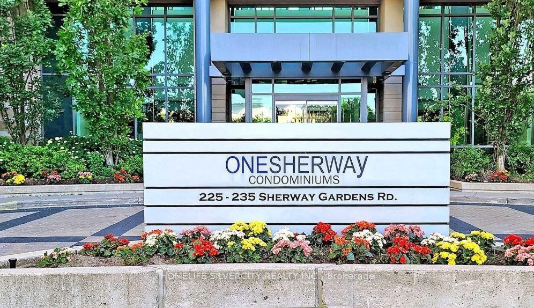


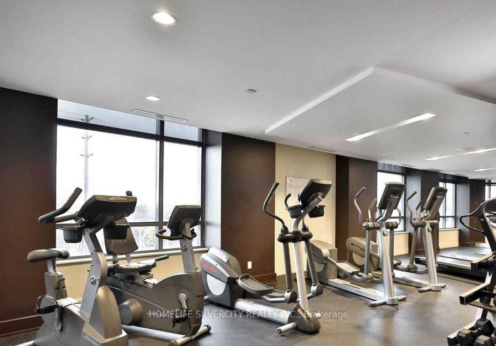
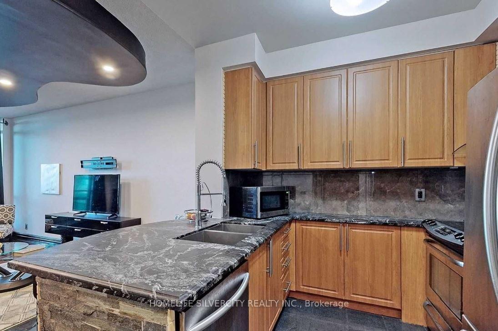
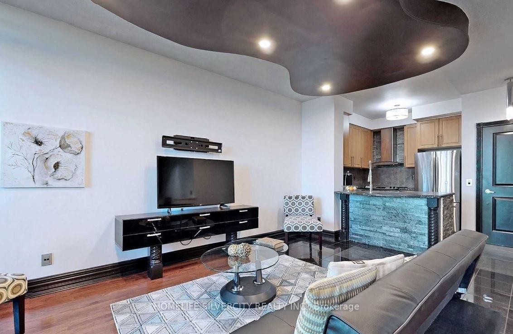
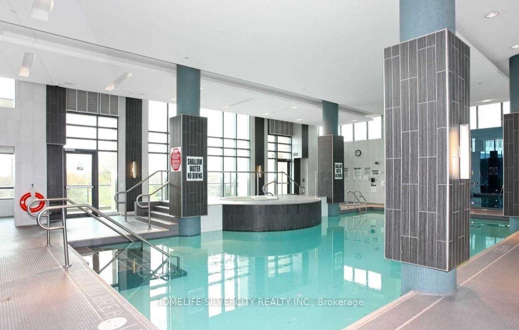
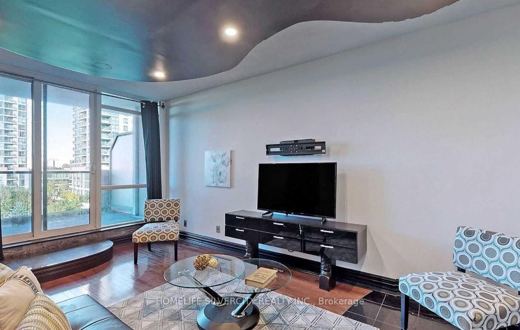
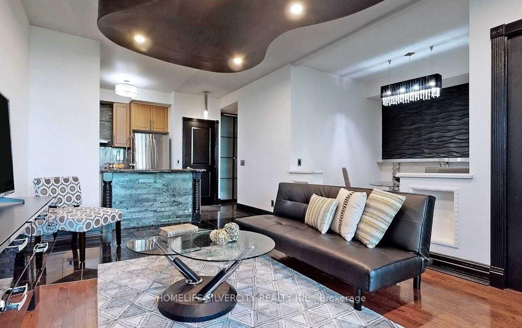
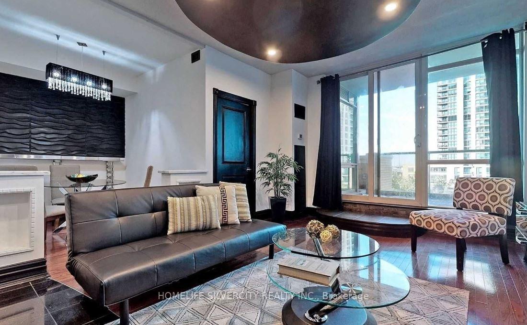
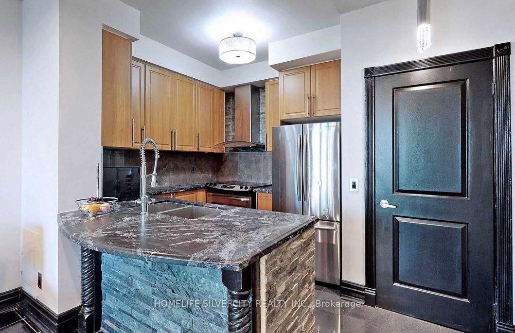
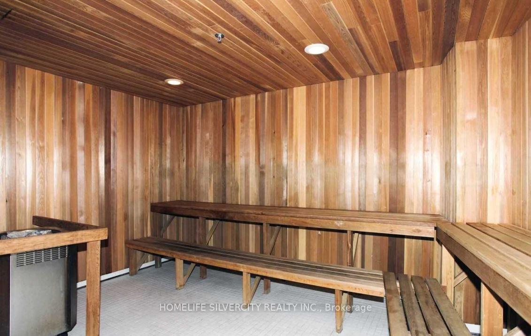
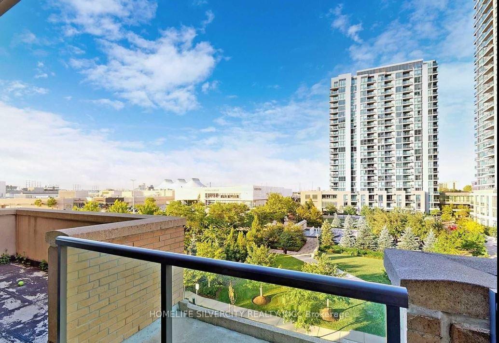


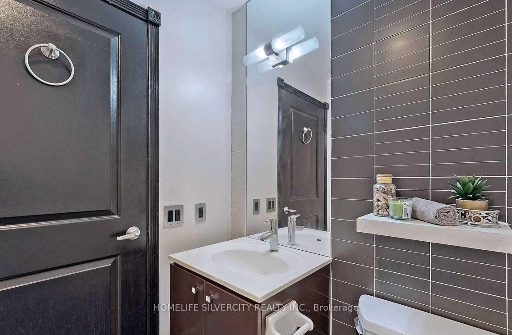
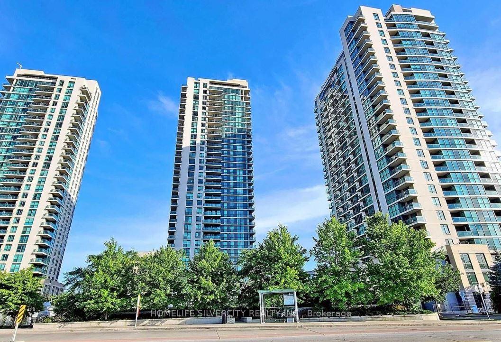
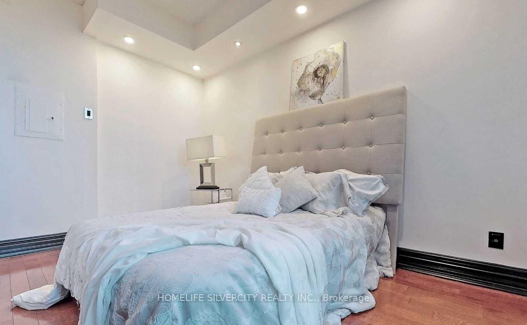
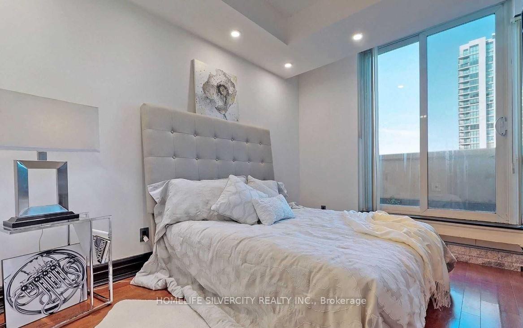
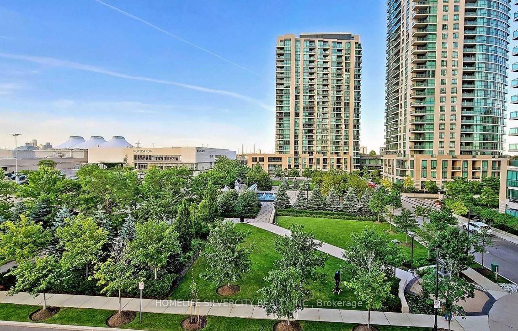
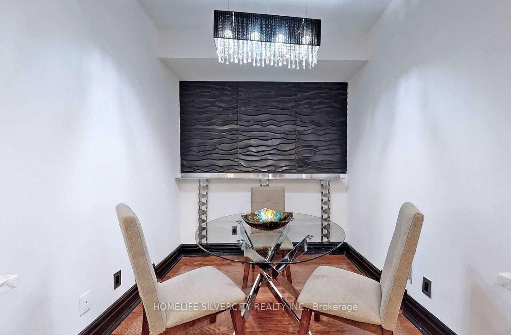
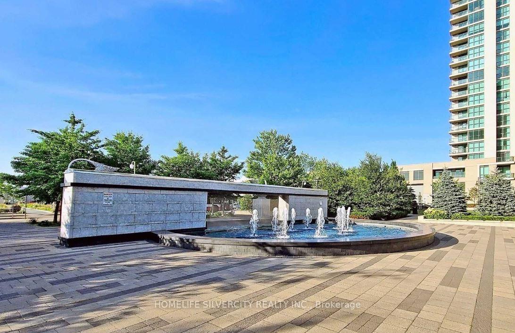
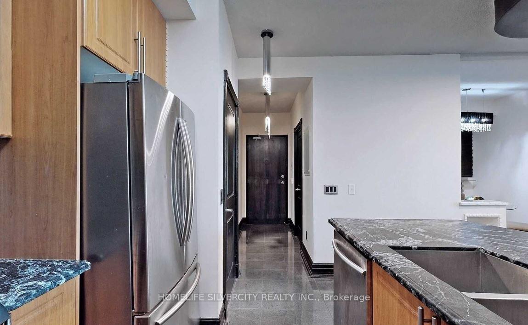
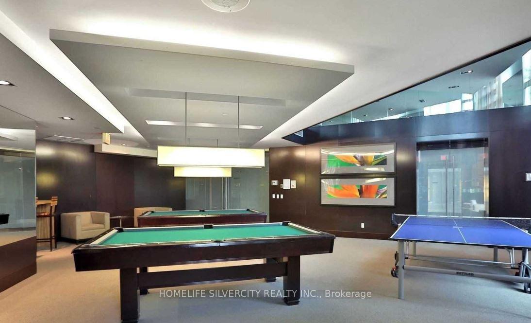
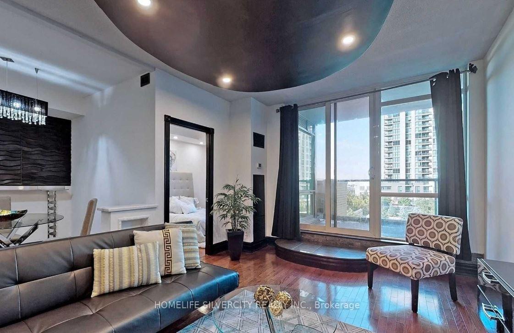

























| Live in Style Luxurious 1 Bedroom + Den Condo with Upgrades & Courtyard Views | Near Sherway Gardens. For those who appreciate elegant living, this beautifully upgraded 1 Bedroom + Den offers the perfect blend of style, space, and sophistication. Featuring high ceilings, pot lights in both the living room and bedroom, upgraded light fixtures, and floor-to-ceiling windows, this bright and airy unit is filled with natural light and tasteful finishes throughout. Enjoy a large private terrace with walk-outs from both the living room and bedroom, overlooking a beautifully landscaped courtyard featuring a tranquil fountain, well-maintained gardens, walking paths, and inviting sitting areas, a peaceful and picturesque escape right outside your door. The thoughtfully designed layout includes custom closets in the bedroom and main entrance, providing smart storage solutions. The modern kitchen is equipped with upgraded stainless steel appliances- fridge, stove, dishwasher, and range hood. Also included: washer & dryer, window coverings, all upgraded light fixtures, and one parking space. This suite is located in a well-managed, smoke-free luxury building with premium amenities including: Indoor pool, hot tub, sauna, full gym, yoga room, library, theater room, party and conference rooms, virtual golf, billiards, and 24-hour concierge. The welcoming main lobby features stylish lounge areas for both residents and guests. Located in a prime Etobicoke neighbourhood, this condo offers easy access to everything you need. You're just minutes from Sherway Gardens Shopping Centre, a variety of restaurants, cafés, and everyday essentials. Commuting is simple with nearby access to public transit, GO Station, Pearson Airport, and major highways including the QEW, 427, and Gardiner Expressway. If you're looking for a home that offers upscale comfort, stylish upgrades, and resort-style amenities this is the one. Live in comfort. Entertain in style. Love where you live. |
| Price | $2,500 |
| Taxes: | $0.00 |
| Occupancy: | Tenant |
| Address: | 235 Sherway Gard , Toronto, M9C 0A2, Toronto |
| Postal Code: | M9C 0A2 |
| Province/State: | Toronto |
| Directions/Cross Streets: | 427 / QUEENSWAY / ACROSS FROM SHERWAY GARDENS MALL |
| Level/Floor | Room | Length(ft) | Width(ft) | Descriptions | |
| Room 1 | Flat | Living Ro | 17.71 | 11.48 | Hardwood Floor, Open Concept, W/O To Terrace |
| Room 2 | Flat | Kitchen | 9.18 | 8.2 | Ceramic Floor, Breakfast Area, Stainless Steel Appl |
| Room 3 | Flat | Breakfast | 9.18 | 8.2 | Hardwood Floor, Combined w/Kitchen, Breakfast Bar |
| Room 4 | Flat | Primary B | 12.63 | 8.86 | Hardwood Floor, Closet, W/O To Terrace |
| Room 5 | Flat | Den | 8.69 | 7.71 | Hardwood Floor |
| Washroom Type | No. of Pieces | Level |
| Washroom Type 1 | 4 | Flat |
| Washroom Type 2 | 0 | |
| Washroom Type 3 | 0 | |
| Washroom Type 4 | 0 | |
| Washroom Type 5 | 0 |
| Total Area: | 0.00 |
| Sprinklers: | Carb |
| Washrooms: | 1 |
| Heat Type: | Forced Air |
| Central Air Conditioning: | Central Air |
| Although the information displayed is believed to be accurate, no warranties or representations are made of any kind. |
| HOMELIFE SILVERCITY REALTY INC. |
- Listing -1 of 0
|
|

Hossein Vanishoja
Broker, ABR, SRS, P.Eng
Dir:
416-300-8000
Bus:
888-884-0105
Fax:
888-884-0106
| Book Showing | Email a Friend |
Jump To:
At a Glance:
| Type: | Com - Condo Apartment |
| Area: | Toronto |
| Municipality: | Toronto W08 |
| Neighbourhood: | Islington-City Centre West |
| Style: | Apartment |
| Lot Size: | x 0.00() |
| Approximate Age: | |
| Tax: | $0 |
| Maintenance Fee: | $0 |
| Beds: | 1+1 |
| Baths: | 1 |
| Garage: | 0 |
| Fireplace: | N |
| Air Conditioning: | |
| Pool: |
Locatin Map:

Listing added to your favorite list
Looking for resale homes?

By agreeing to Terms of Use, you will have ability to search up to 303044 listings and access to richer information than found on REALTOR.ca through my website.


