$1,199,000
Available - For Sale
Listing ID: E12217639
8 Redwood Aven , Toronto, M4L 2S6, Toronto
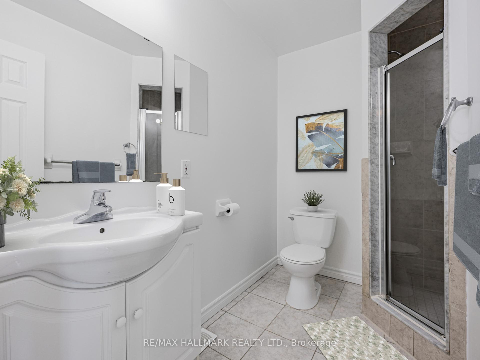
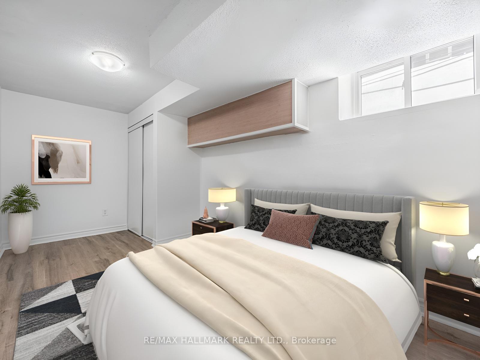
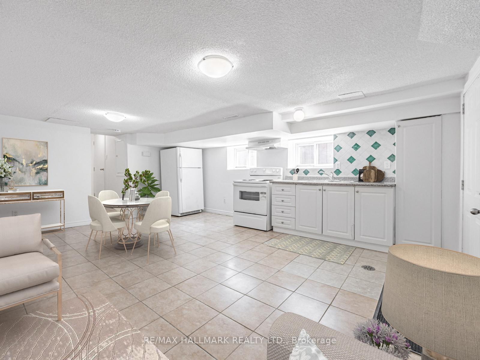
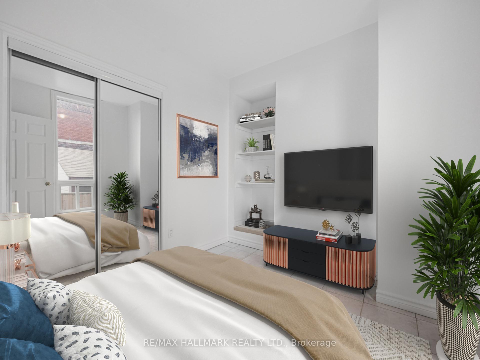
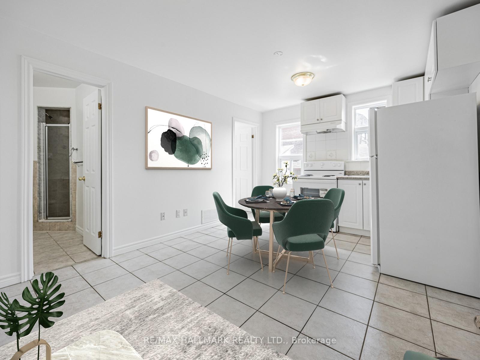

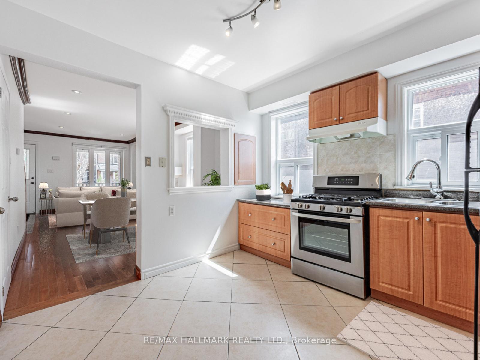
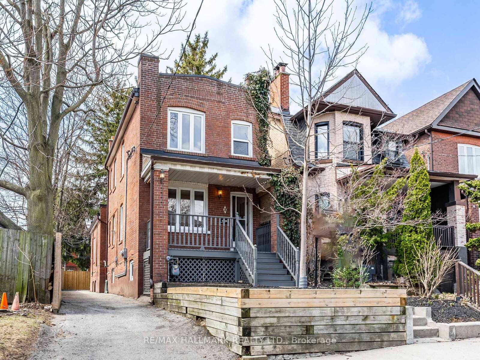
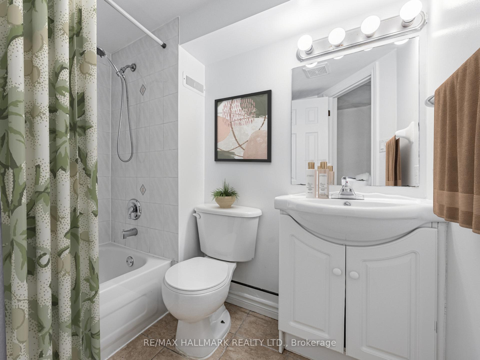

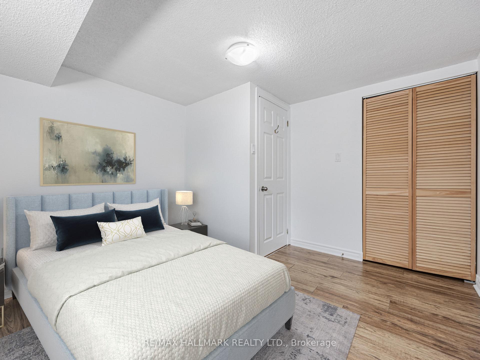
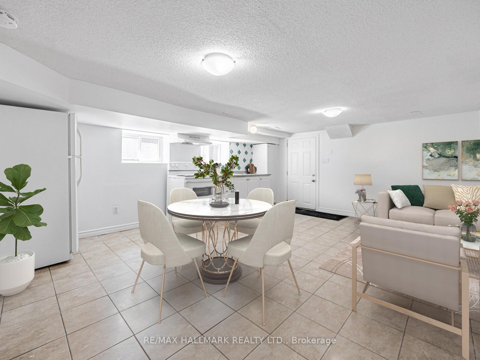
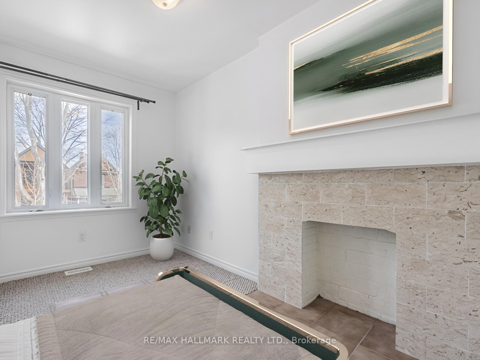
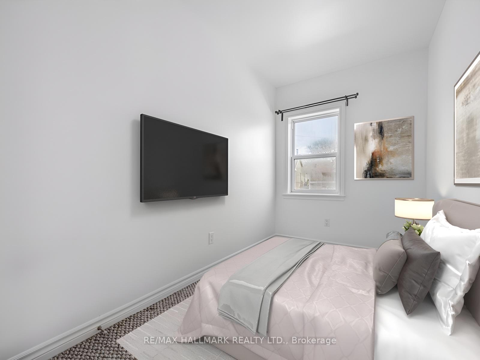
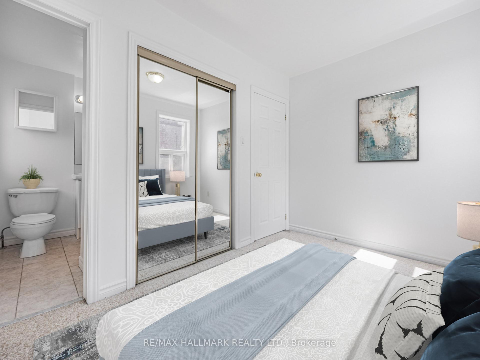
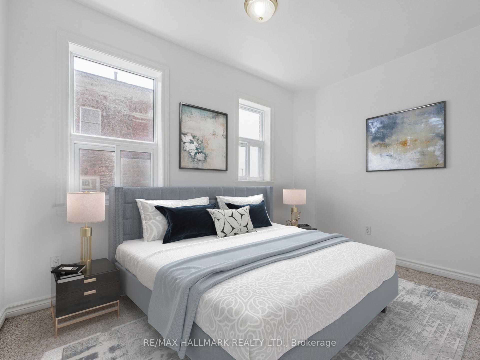
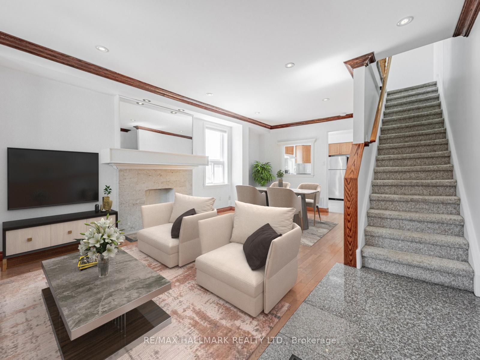
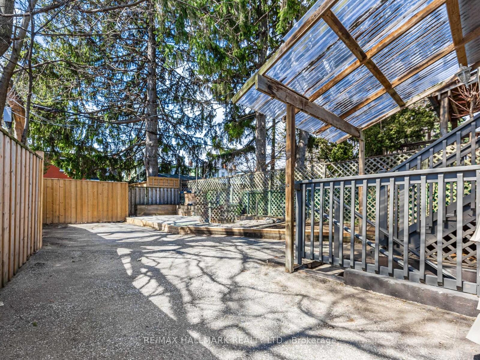
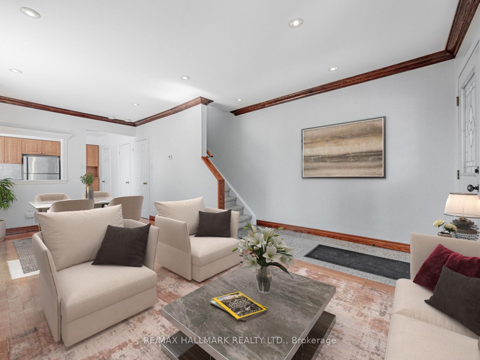
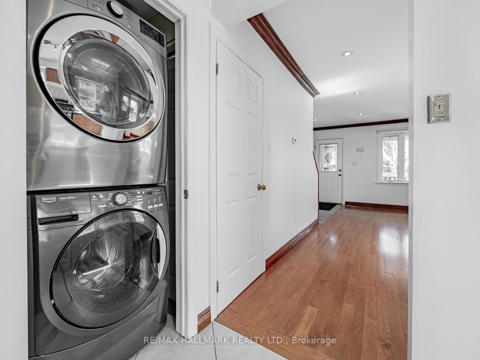
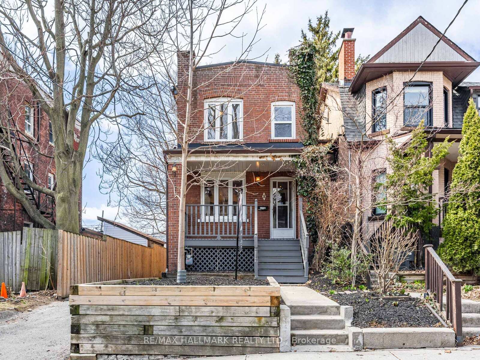
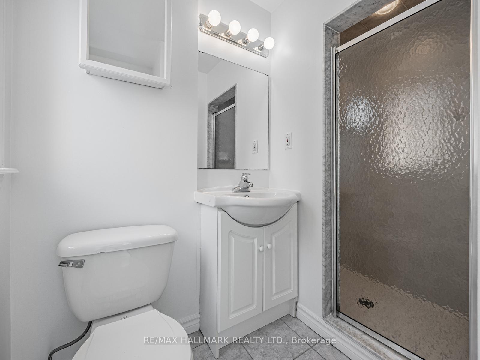






















| Located in the heart of Leslieville, this vacant triplex offers 3 self-contained units, making it an excellent opportunity for investors to set their own rents, or for homeowners to live in one unit and rent the others for additional income! The main unit has 3 bedrooms, 3 bathrooms, and an ensuite washer and dryer. The basement apartment has 2 bedrooms and 1 bathroom, and the above grade rear unit features 1 bedroom and 1 bathroom with large windows. Want to add even more income in the future? City zoning allows for a revenue producing auxiliary dwelling (rental) unit! Recent capital upgrades include the roof (2019), furnace (2023), AC (2020) and hot water tank (2019). Located just steps from restaurants, Greenwood park, schools, grocery stores, cozy cafes, bakeries, Leslieville Farmer's Market, transit, and much more. Truly a must-see in one of the city's most sought-after neighbourhoods! Offers will be reviewed on Tuesday, June 17 at 6pm. |
| Price | $1,199,000 |
| Taxes: | $5090.09 |
| Occupancy: | Vacant |
| Address: | 8 Redwood Aven , Toronto, M4L 2S6, Toronto |
| Directions/Cross Streets: | Greenwood and Gerrard |
| Rooms: | 9 |
| Bedrooms: | 4 |
| Bedrooms +: | 2 |
| Family Room: | T |
| Basement: | Separate Ent, Apartment |
| Level/Floor | Room | Length(ft) | Width(ft) | Descriptions | |
| Room 1 | Main | Living Ro | 21.32 | 14.1 | Hardwood Floor, Combined w/Dining, Window |
| Room 2 | Main | Dining Ro | 21.32 | 14.1 | Hardwood Floor, Combined w/Living, Window |
| Room 3 | Main | Kitchen | 10.82 | 9.84 | Tile Floor, Stainless Steel Appl, 2 Pc Bath |
| Room 4 | Second | Primary B | 11.35 | 7.87 | Broadloom, Closet, 3 Pc Ensuite |
| Room 5 | Second | Bedroom 2 | 14.1 | 7.45 | Broadloom, Closet, Window |
| Room 6 | Second | Bedroom 3 | 10.82 | 3.28 | Broadloom, Window |
| Room 7 | Lower | Living Ro | 17.02 | 14.01 | Tile Floor, Combined w/Dining |
| Room 8 | Lower | Primary B | 14.1 | 7.45 | Laminate, Closet, Window |
| Room 9 | Lower | Bedroom 2 | 14.1 | 6.56 | Laminate, Closet, Window |
| Room 10 | Ground | Living Ro | 12.99 | 9.84 | Tile Floor, Combined w/Dining, 3 Pc Bath |
| Room 11 | Ground | Primary B | 11.35 | 7.87 | Tile Floor, Closet, Large Window |
| Washroom Type | No. of Pieces | Level |
| Washroom Type 1 | 4 | Second |
| Washroom Type 2 | 3 | Second |
| Washroom Type 3 | 2 | Main |
| Washroom Type 4 | 4 | Lower |
| Washroom Type 5 | 3 | Main |
| Total Area: | 0.00 |
| Property Type: | Detached |
| Style: | 2-Storey |
| Exterior: | Brick |
| Garage Type: | None |
| (Parking/)Drive: | Private |
| Drive Parking Spaces: | 3 |
| Park #1 | |
| Parking Type: | Private |
| Park #2 | |
| Parking Type: | Private |
| Pool: | None |
| Approximatly Square Footage: | 1100-1500 |
| CAC Included: | N |
| Water Included: | N |
| Cabel TV Included: | N |
| Common Elements Included: | N |
| Heat Included: | N |
| Parking Included: | N |
| Condo Tax Included: | N |
| Building Insurance Included: | N |
| Fireplace/Stove: | Y |
| Heat Type: | Forced Air |
| Central Air Conditioning: | Central Air |
| Central Vac: | N |
| Laundry Level: | Syste |
| Ensuite Laundry: | F |
| Sewers: | Sewer |
$
%
Years
This calculator is for demonstration purposes only. Always consult a professional
financial advisor before making personal financial decisions.
| Although the information displayed is believed to be accurate, no warranties or representations are made of any kind. |
| RE/MAX HALLMARK REALTY LTD. |
- Listing -1 of 0
|
|

Hossein Vanishoja
Broker, ABR, SRS, P.Eng
Dir:
416-300-8000
Bus:
888-884-0105
Fax:
888-884-0106
| Virtual Tour | Book Showing | Email a Friend |
Jump To:
At a Glance:
| Type: | Freehold - Detached |
| Area: | Toronto |
| Municipality: | Toronto E01 |
| Neighbourhood: | Greenwood-Coxwell |
| Style: | 2-Storey |
| Lot Size: | x 115.00(Feet) |
| Approximate Age: | |
| Tax: | $5,090.09 |
| Maintenance Fee: | $0 |
| Beds: | 4+2 |
| Baths: | 5 |
| Garage: | 0 |
| Fireplace: | Y |
| Air Conditioning: | |
| Pool: | None |
Locatin Map:
Payment Calculator:

Listing added to your favorite list
Looking for resale homes?

By agreeing to Terms of Use, you will have ability to search up to 303044 listings and access to richer information than found on REALTOR.ca through my website.


