$1,499,000
Available - For Sale
Listing ID: W12163889
5932 Hemingway Road , Mississauga, L5M 5M1, Peel
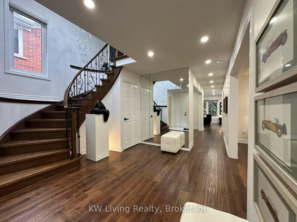
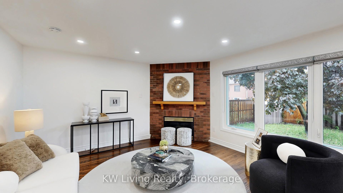
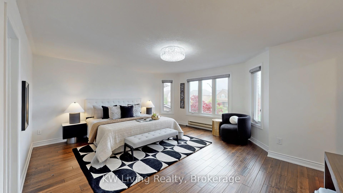
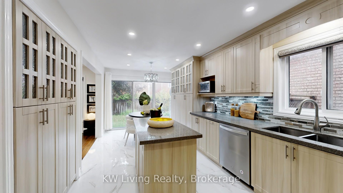
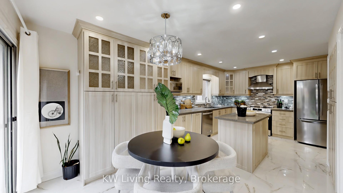
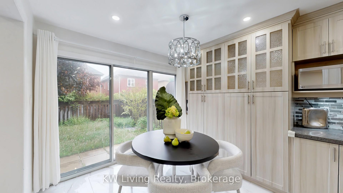
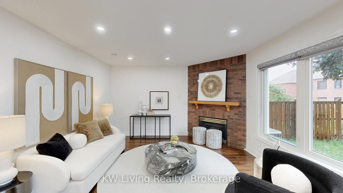
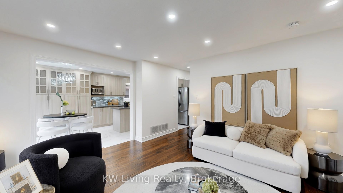
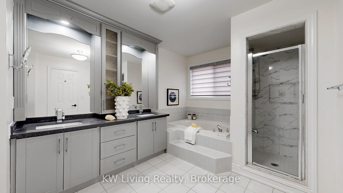
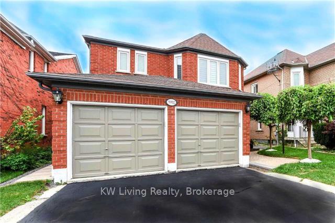
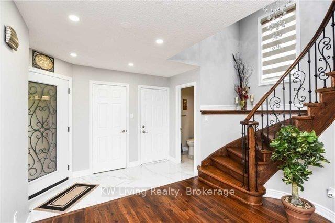
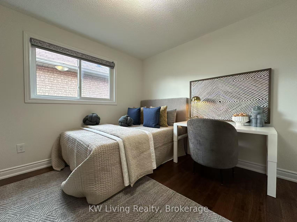
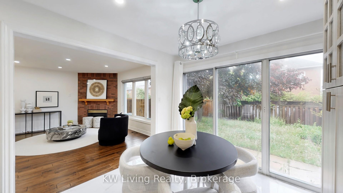
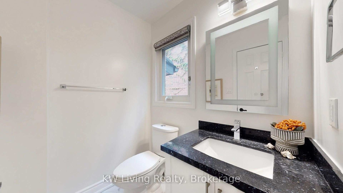
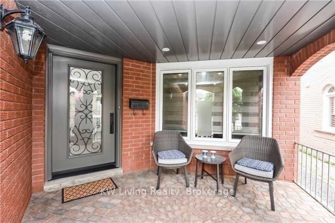
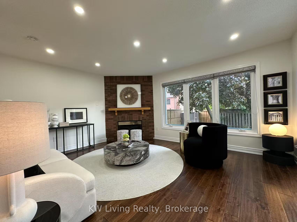

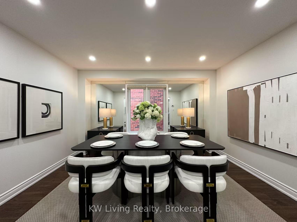
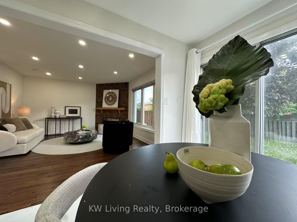
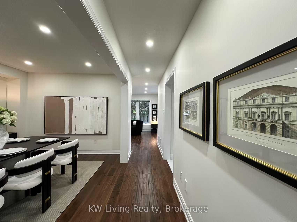
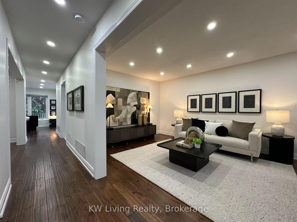
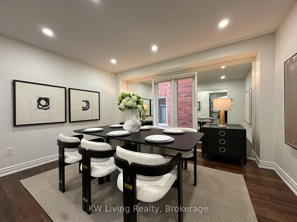
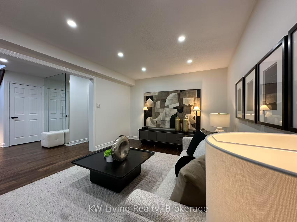
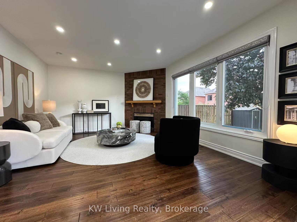
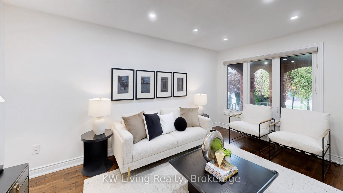
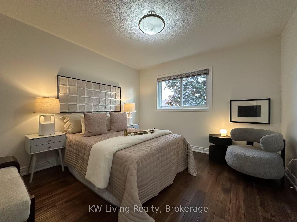

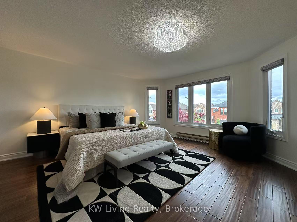
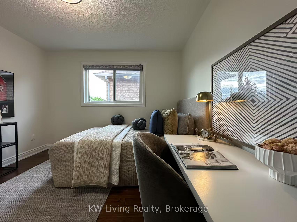
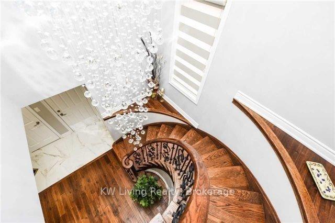
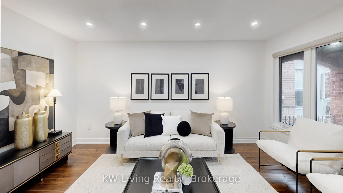
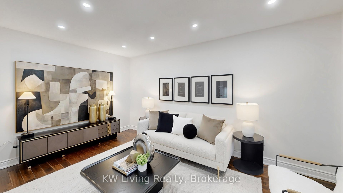
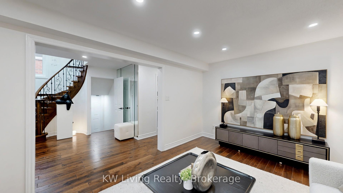
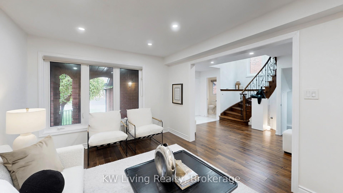
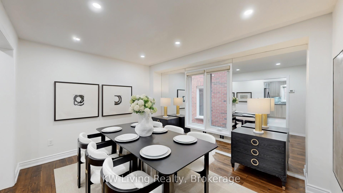
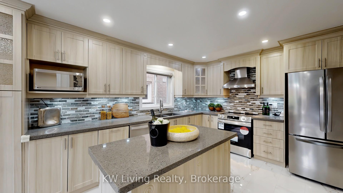
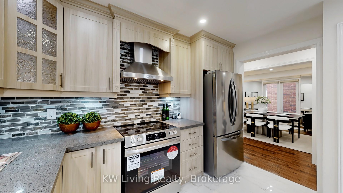
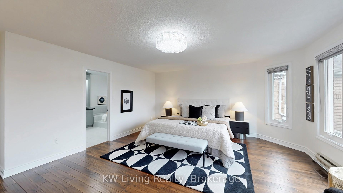
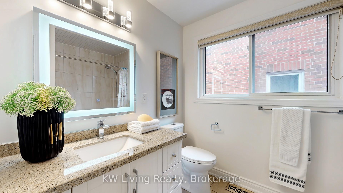
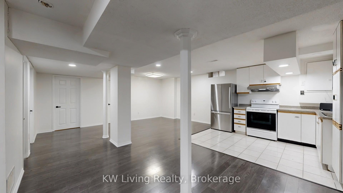
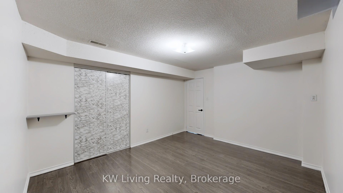
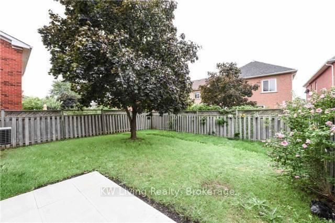
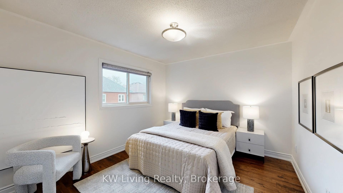

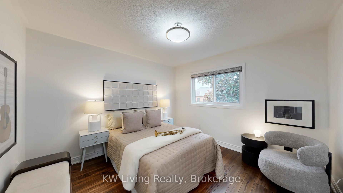
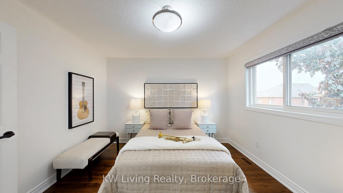
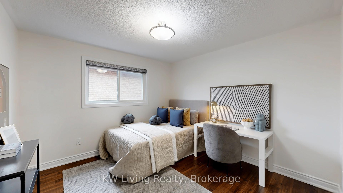
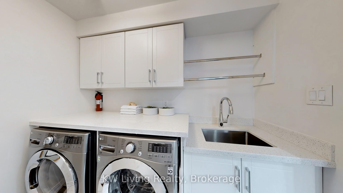
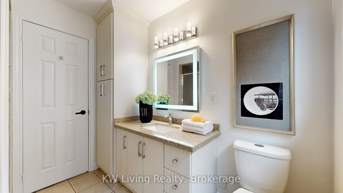
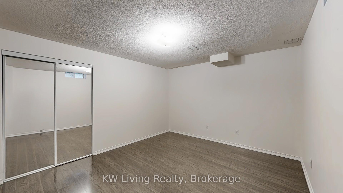
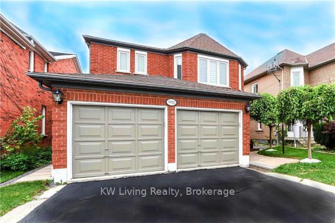
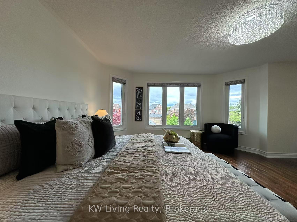
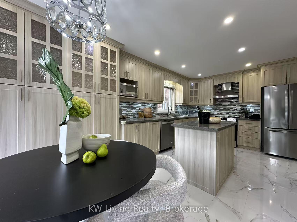
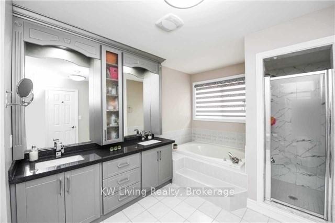
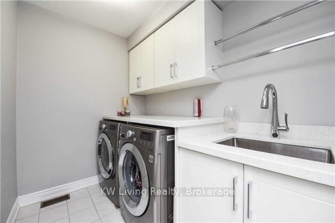























































| Lovely Gorgeous 4+2 Bedroom Fully Upgraded Detached House In A Thought After Bell Harbour Community, John Fraser School. Hardwood Flr Through Out, Gourmet Kitchen W/ Center Island, Quartz Counters, Backsplash, S/S Appliance. Pot Lights Ceiling, Fully Finished Basement With Brs, Bathroom and recreation Area. Steps To Parks & School. Close to Erin Mills Town Center and Highways. Move in Condition.**EXTRAS** Professionally finished full size basement with separate entrance. |
| Price | $1,499,000 |
| Taxes: | $8260.57 |
| Assessment Year: | 2024 |
| Occupancy: | Owner |
| Address: | 5932 Hemingway Road , Mississauga, L5M 5M1, Peel |
| Directions/Cross Streets: | Erin Mills / Thomas |
| Rooms: | 11 |
| Rooms +: | 3 |
| Bedrooms: | 4 |
| Bedrooms +: | 2 |
| Family Room: | T |
| Basement: | Separate Ent, Finished |
| Level/Floor | Room | Length(ft) | Width(ft) | Descriptions | |
| Room 1 | Main | Living Ro | 16.24 | 11.48 | Hardwood Floor |
| Room 2 | Main | Dining Ro | 13.12 | 10.99 | Hardwood Floor |
| Room 3 | Main | Kitchen | 10.66 | 10.17 | Ceramic Floor, Quartz Counter, Stainless Steel Appl |
| Room 4 | Main | Breakfast | 10.17 | 9.84 | Hardwood Floor |
| Room 5 | Main | Family Ro | 15.91 | 12.79 | Hardwood Floor |
| Room 6 | Second | Primary B | 17.71 | 16.07 | Hardwood Floor, 4 Pc Ensuite |
| Room 7 | Second | Bedroom 2 | 10.99 | 9.84 | Hardwood Floor |
| Room 8 | Second | Bedroom 3 | 12.46 | 10.66 | Hardwood Floor |
| Room 9 | Second | Bedroom 4 | 11.32 | 10.82 | Hardwood Floor |
| Room 10 | Basement | Recreatio | 16.4 | 15.09 | Ceramic Floor |
| Room 11 | Basement | Bedroom 5 | 12.46 | 11.81 | Laminate |
| Room 12 | Basement | Bedroom | 12.46 | 11.48 | Laminate |
| Room 13 | Basement | Kitchen | 16.4 | 15.09 | Laminate |
| Washroom Type | No. of Pieces | Level |
| Washroom Type 1 | 5 | Second |
| Washroom Type 2 | 4 | Second |
| Washroom Type 3 | 3 | Basement |
| Washroom Type 4 | 2 | Ground |
| Washroom Type 5 | 0 |
| Total Area: | 0.00 |
| Approximatly Age: | 16-30 |
| Property Type: | Detached |
| Style: | 2-Storey |
| Exterior: | Brick |
| Garage Type: | Attached |
| (Parking/)Drive: | Private Do |
| Drive Parking Spaces: | 2 |
| Park #1 | |
| Parking Type: | Private Do |
| Park #2 | |
| Parking Type: | Private Do |
| Pool: | None |
| Approximatly Age: | 16-30 |
| Approximatly Square Footage: | 2500-3000 |
| CAC Included: | N |
| Water Included: | N |
| Cabel TV Included: | N |
| Common Elements Included: | N |
| Heat Included: | N |
| Parking Included: | N |
| Condo Tax Included: | N |
| Building Insurance Included: | N |
| Fireplace/Stove: | N |
| Heat Type: | Forced Air |
| Central Air Conditioning: | Central Air |
| Central Vac: | N |
| Laundry Level: | Syste |
| Ensuite Laundry: | F |
| Elevator Lift: | False |
| Sewers: | Sewer |
$
%
Years
This calculator is for demonstration purposes only. Always consult a professional
financial advisor before making personal financial decisions.
| Although the information displayed is believed to be accurate, no warranties or representations are made of any kind. |
| KW Living Realty |
- Listing -1 of 0
|
|

Hossein Vanishoja
Broker, ABR, SRS, P.Eng
Dir:
416-300-8000
Bus:
888-884-0105
Fax:
888-884-0106
| Virtual Tour | Book Showing | Email a Friend |
Jump To:
At a Glance:
| Type: | Freehold - Detached |
| Area: | Peel |
| Municipality: | Mississauga |
| Neighbourhood: | Central Erin Mills |
| Style: | 2-Storey |
| Lot Size: | x 119.95(Feet) |
| Approximate Age: | 16-30 |
| Tax: | $8,260.57 |
| Maintenance Fee: | $0 |
| Beds: | 4+2 |
| Baths: | 4 |
| Garage: | 0 |
| Fireplace: | N |
| Air Conditioning: | |
| Pool: | None |
Locatin Map:
Payment Calculator:

Listing added to your favorite list
Looking for resale homes?

By agreeing to Terms of Use, you will have ability to search up to 303044 listings and access to richer information than found on REALTOR.ca through my website.


