$2,750
Available - For Rent
Listing ID: X12217707
608 Expansion Road , Barrhaven, K2J 7G5, Ottawa
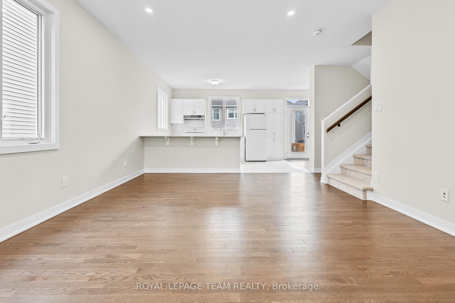
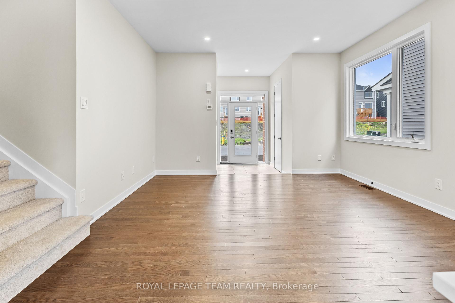

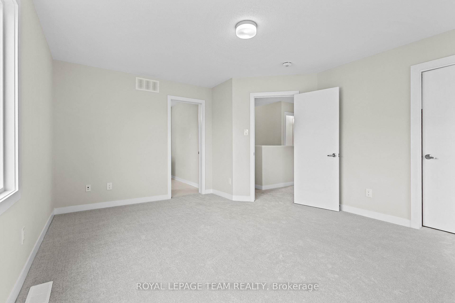
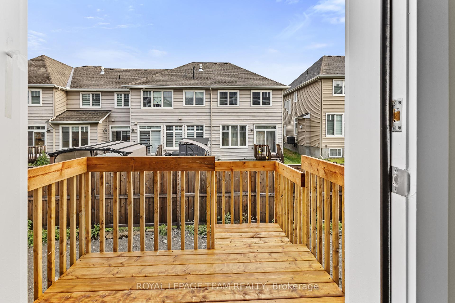
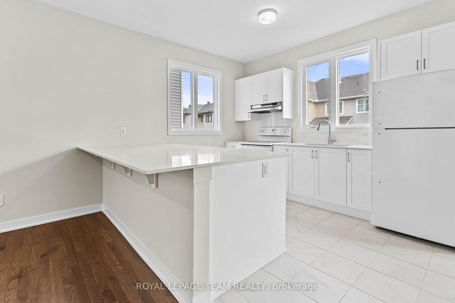
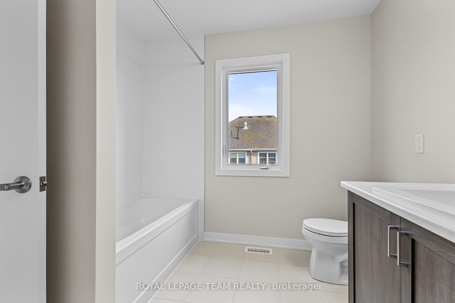
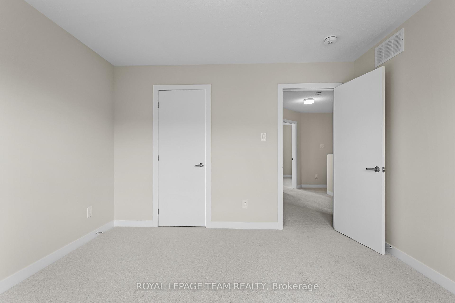
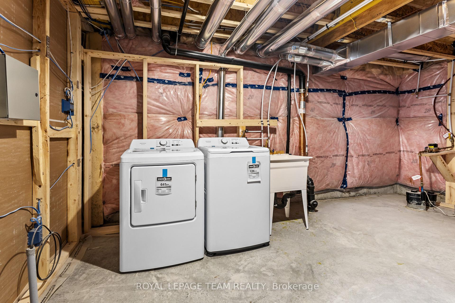
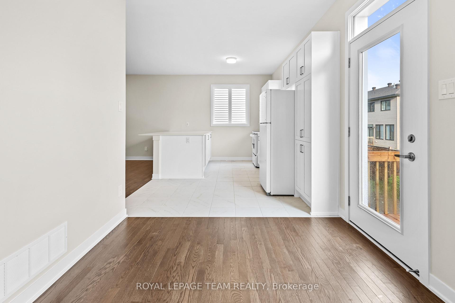
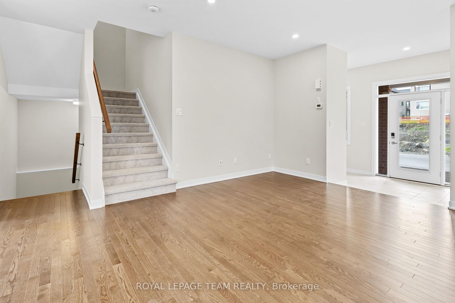
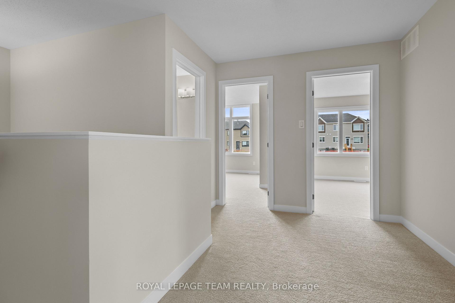
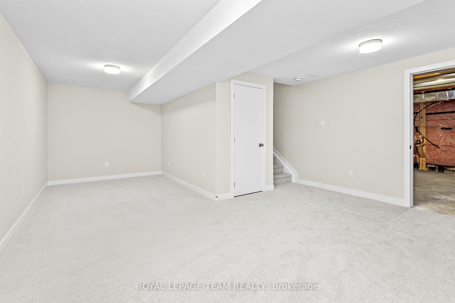

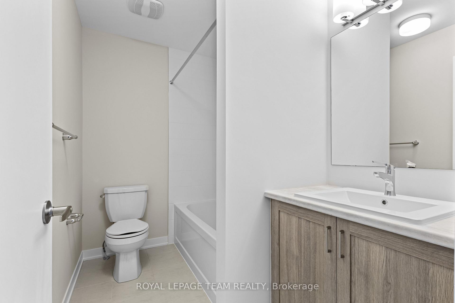
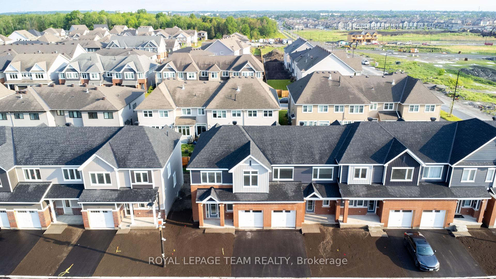
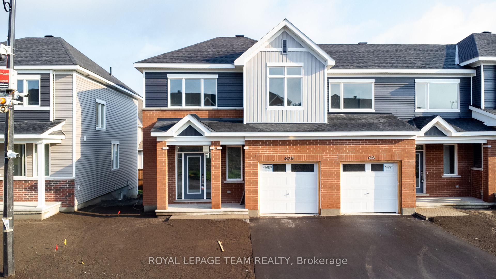
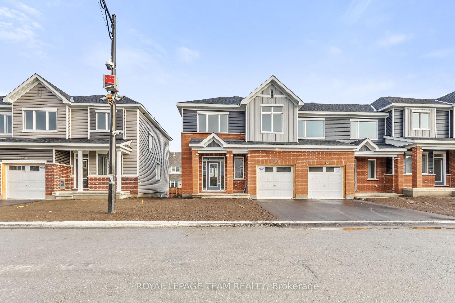
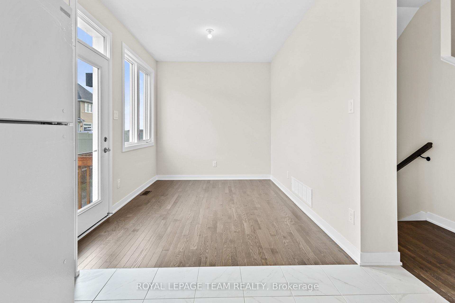
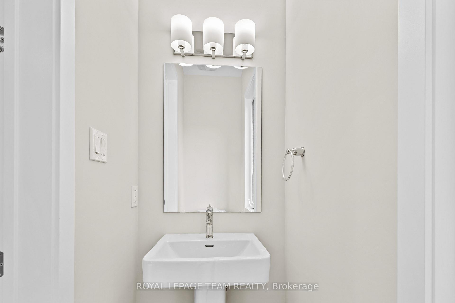
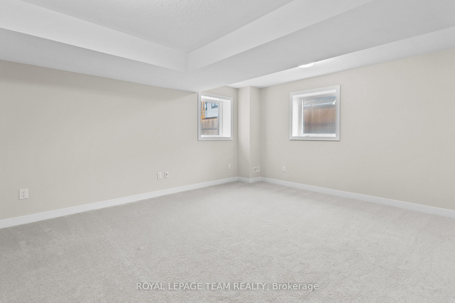
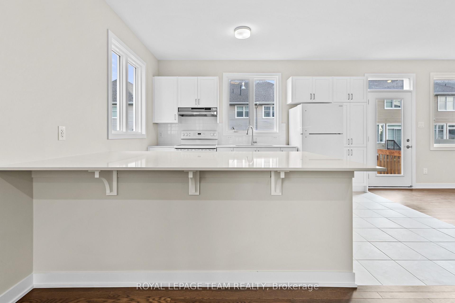


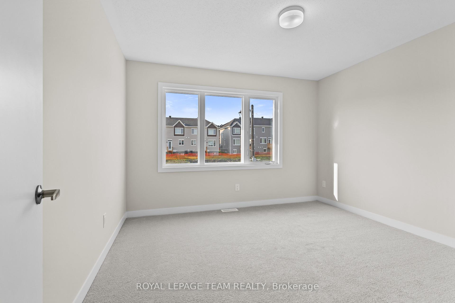
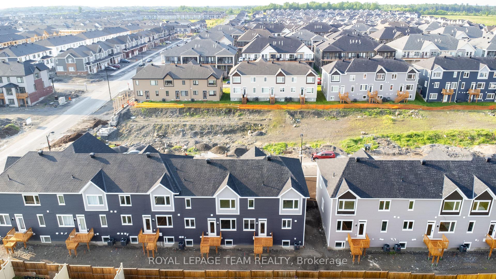
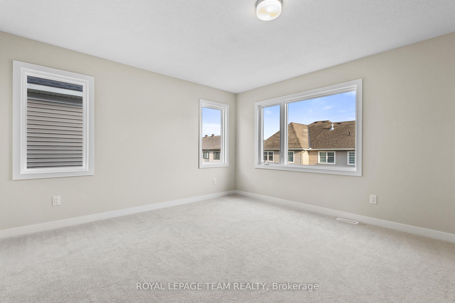
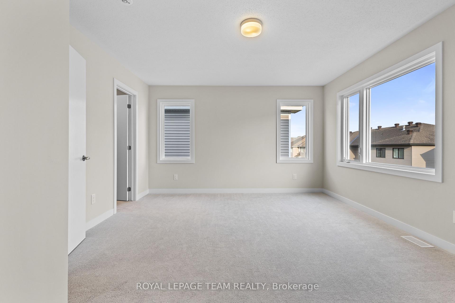
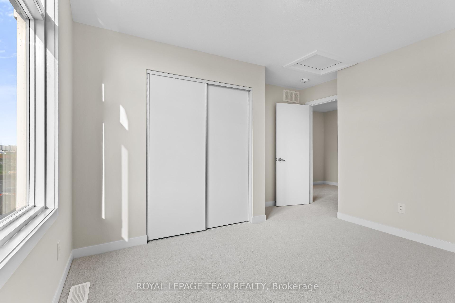
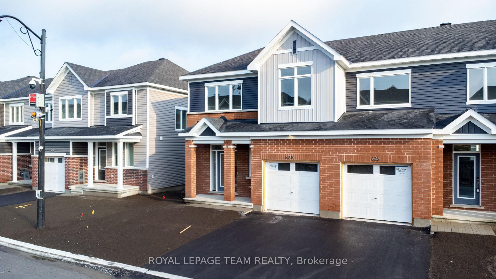






























| Newly Built! Be the first to live in this brand-new, spacious townhouse in The Ridge community of Barrhaven. This home features 3 bedrooms, 2.5 bathrooms, and a beautiful finished basement. The main floor offers a bright, open-concept layout with hardwood floors, ceramic tile, 9 ft. ceilings, expansive windows, an upgraded kitchen with quartz countertops and high-end cabinetry, and convenient inside access to the garage. The second level hosts a large primary bedroom with a spacious walk-in closet and a 3-piece ensuite, along with two more generously sized bedrooms, a linen closet, and a beautiful main bathroom. The finished lower level includes a full bathroom, a cozy rec room with ample natural light, storage space, and walk-out access to the backyard. Enjoy close proximity to Barrhaven Marketplace, parks, public transportation, schools, shopping malls, grocery stores, restaurants, and bars. |
| Price | $2,750 |
| Taxes: | $0.00 |
| Occupancy: | Vacant |
| Address: | 608 Expansion Road , Barrhaven, K2J 7G5, Ottawa |
| Directions/Cross Streets: | From Cambrian Road to Elevation Road, then turn right on Beebalm Cres and the subject property is on |
| Rooms: | 6 |
| Rooms +: | 2 |
| Bedrooms: | 3 |
| Bedrooms +: | 0 |
| Family Room: | T |
| Basement: | Full, Finished |
| Furnished: | Unfu |
| Level/Floor | Room | Length(ft) | Width(ft) | Descriptions | |
| Room 1 | Main | Kitchen | 14.07 | 11.09 | |
| Room 2 | Main | Dining Ro | 10.5 | 8.66 | |
| Room 3 | Main | Great Roo | 13.58 | 14.66 | |
| Room 4 | Main | Foyer | |||
| Room 5 | Main | Powder Ro | |||
| Room 6 | Second | Primary B | 15.81 | 12.99 | |
| Room 7 | Second | Bathroom | |||
| Room 8 | Second | Bathroom | |||
| Room 9 | Second | Bedroom | 9.97 | 12.5 | |
| Room 10 | Second | Bedroom | 11.51 | 10.3 |
| Washroom Type | No. of Pieces | Level |
| Washroom Type 1 | 2 | Main |
| Washroom Type 2 | 3 | Second |
| Washroom Type 3 | 0 | |
| Washroom Type 4 | 0 | |
| Washroom Type 5 | 0 |
| Total Area: | 0.00 |
| Property Type: | Att/Row/Townhouse |
| Style: | 2-Storey |
| Exterior: | Brick, Other |
| Garage Type: | Attached |
| (Parking/)Drive: | Inside Ent |
| Drive Parking Spaces: | 1 |
| Park #1 | |
| Parking Type: | Inside Ent |
| Park #2 | |
| Parking Type: | Inside Ent |
| Pool: | None |
| Laundry Access: | Ensuite |
| Approximatly Square Footage: | 1500-2000 |
| Property Features: | Public Trans, Park |
| CAC Included: | N |
| Water Included: | N |
| Cabel TV Included: | N |
| Common Elements Included: | N |
| Heat Included: | N |
| Parking Included: | Y |
| Condo Tax Included: | N |
| Building Insurance Included: | N |
| Fireplace/Stove: | N |
| Heat Type: | Forced Air |
| Central Air Conditioning: | Central Air |
| Central Vac: | N |
| Laundry Level: | Syste |
| Ensuite Laundry: | F |
| Sewers: | Sewer |
| Although the information displayed is believed to be accurate, no warranties or representations are made of any kind. |
| ROYAL LEPAGE TEAM REALTY |
- Listing -1 of 0
|
|

Hossein Vanishoja
Broker, ABR, SRS, P.Eng
Dir:
416-300-8000
Bus:
888-884-0105
Fax:
888-884-0106
| Book Showing | Email a Friend |
Jump To:
At a Glance:
| Type: | Freehold - Att/Row/Townhouse |
| Area: | Ottawa |
| Municipality: | Barrhaven |
| Neighbourhood: | 7711 - Barrhaven - Half Moon Bay |
| Style: | 2-Storey |
| Lot Size: | 0.00 x 0.00() |
| Approximate Age: | |
| Tax: | $0 |
| Maintenance Fee: | $0 |
| Beds: | 3 |
| Baths: | 3 |
| Garage: | 0 |
| Fireplace: | N |
| Air Conditioning: | |
| Pool: | None |
Locatin Map:

Listing added to your favorite list
Looking for resale homes?

By agreeing to Terms of Use, you will have ability to search up to 303044 listings and access to richer information than found on REALTOR.ca through my website.


