$859,900
Available - For Sale
Listing ID: X12024672
24 Keefer Road , Thorold, L2V 4Y4, Niagara
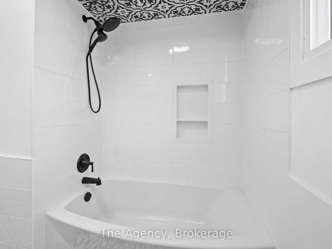

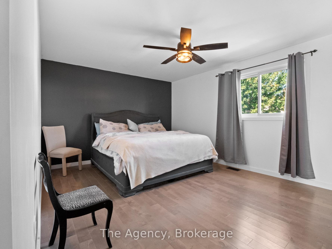
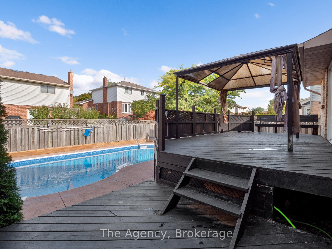
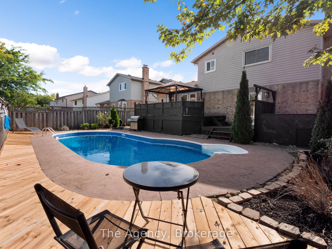
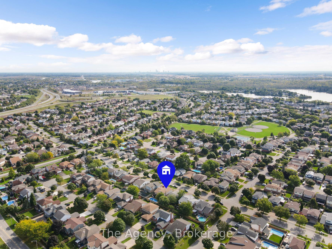
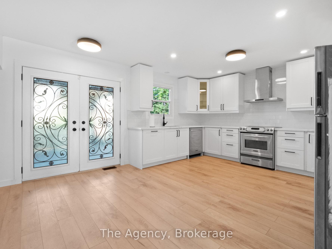
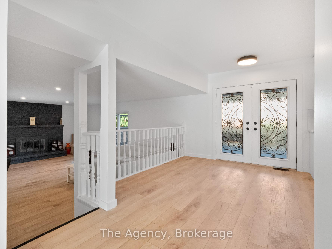
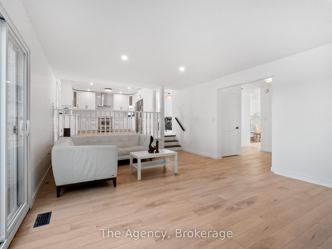
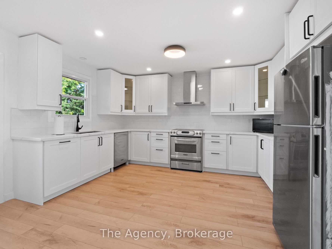
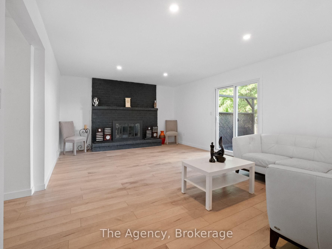
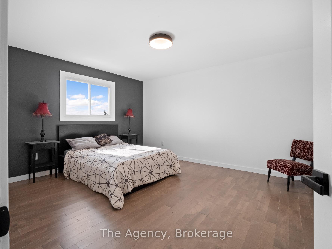
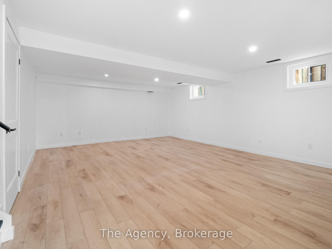
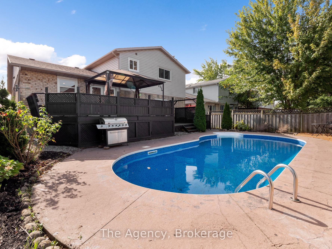
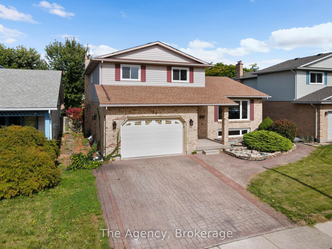
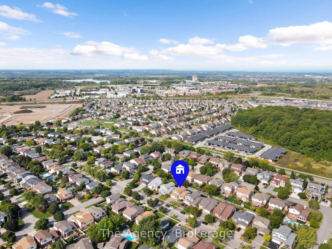
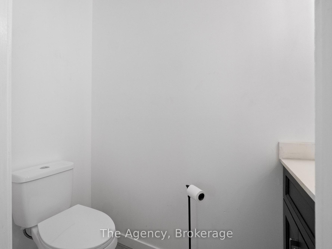
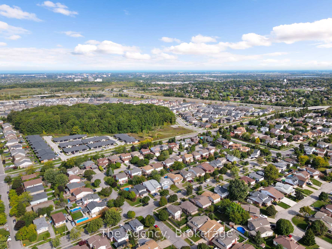
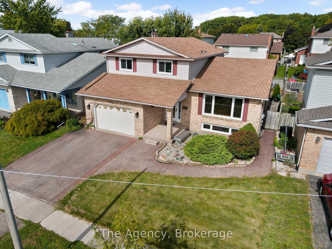
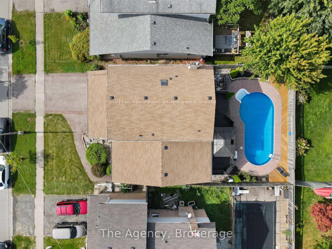
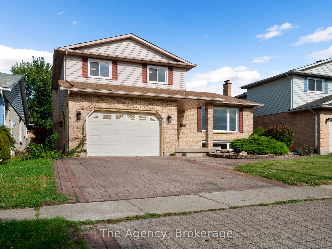
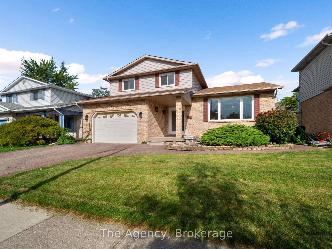
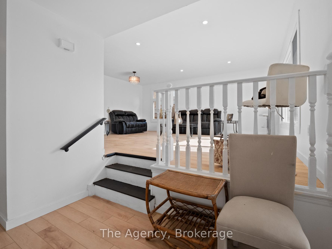
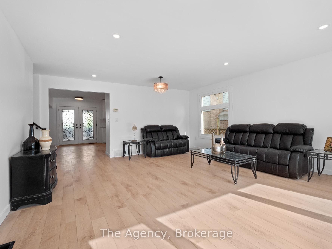
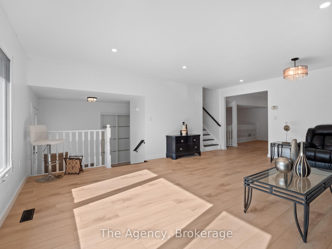
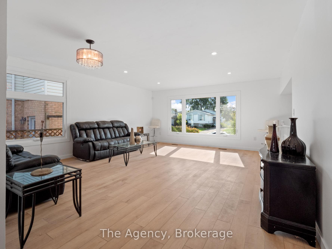
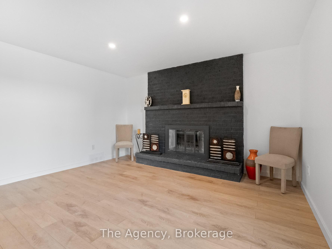
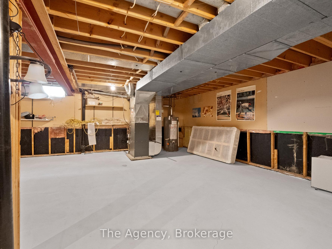
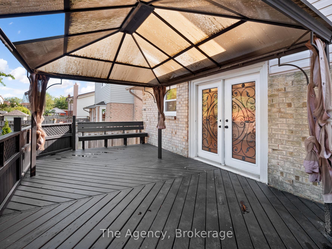
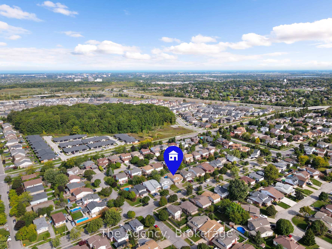
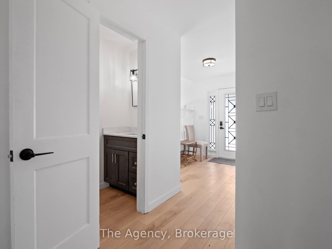
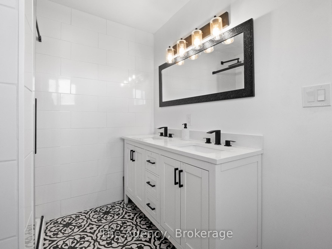
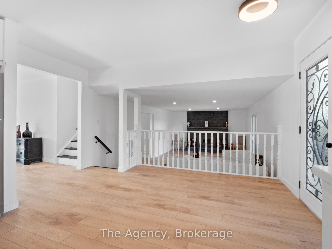
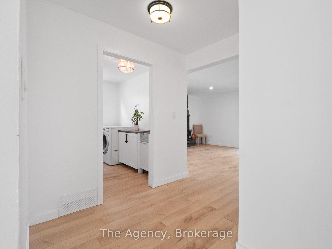
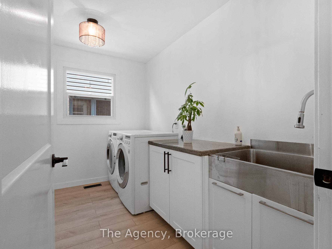
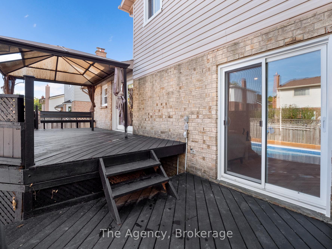
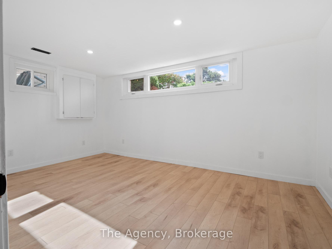

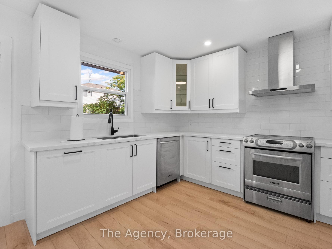
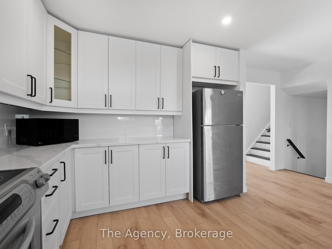
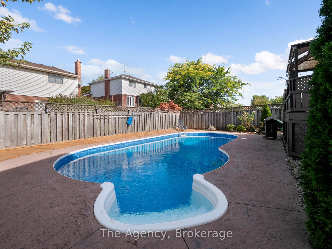
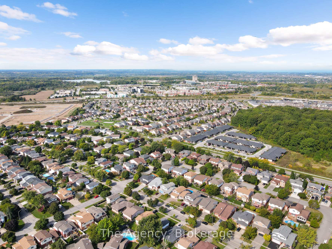

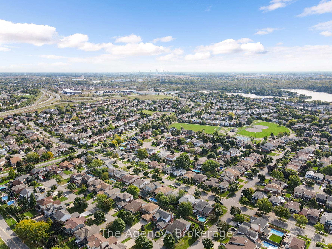
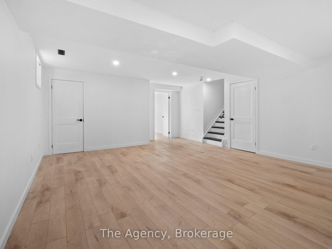
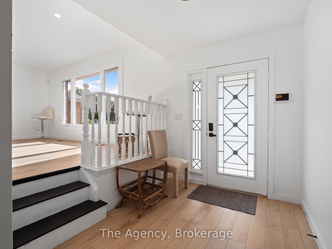

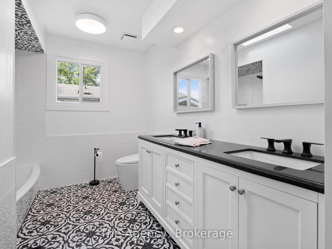
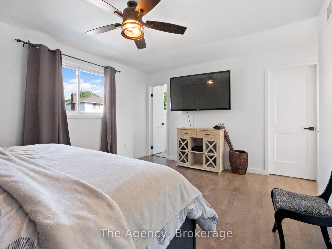

















































| Welcome to 24 Keefer Rd in the City of Thorold. This 3 +multi-level 1 bed, 3 bath family home is loaded with updates from the new kitchen cabinets, counters and floors, bathrooms, pool equipment and more. Other notables are shingles 2024, pool liner 2023, pool pump and heater 2023 and fresh paint throughout. The main floor layout features a large eat in kitchen open to a family room with gas fireplace. There is also a formal living room, dining room, powder room and a laundry room. Upstairs has 3 bedrooms, 5 pc main bath and 3 pc ensuite. Lower level is finished with a large rec room and 4th bedroom. The in-ground pool highlights the fenced backyard that has plenty of space for entertaining on the patio and deck. This home is ready for that new family. |
| Price | $859,900 |
| Taxes: | $6656.00 |
| Assessment Year: | 2024 |
| Occupancy: | Owner |
| Address: | 24 Keefer Road , Thorold, L2V 4Y4, Niagara |
| Directions/Cross Streets: | FORTURA COURT |
| Rooms: | 7 |
| Rooms +: | 2 |
| Bedrooms: | 3 |
| Bedrooms +: | 1 |
| Family Room: | T |
| Basement: | Partial Base, Full |
| Level/Floor | Room | Length(ft) | Width(ft) | Descriptions | |
| Room 1 | Main | Living Ro | 20.66 | 14.01 | |
| Room 2 | Main | Kitchen | 14.01 | 18.01 | |
| Room 3 | Main | Family Ro | 14.01 | 20.01 | |
| Room 4 | Main | Dining Ro | 16.56 | 20.01 | |
| Room 5 | Main | Laundry | 10.33 | 8 | |
| Room 6 | Main | Bathroom | 2 Pc Bath | ||
| Room 7 | Second | Primary B | 12 | 16.01 | Walk-In Closet(s), Ensuite Bath |
| Room 8 | Second | Bedroom 2 | 12.82 | 14.33 | |
| Room 9 | Second | Bedroom 3 | 12.99 | 10.59 | |
| Room 10 | Second | Bathroom | 5 Pc Bath | ||
| Room 11 | Second | Bathroom | 3 Pc Bath | ||
| Room 12 | Lower | Recreatio | 20.01 | 16.5 | |
| Room 13 | Lower | Bedroom | 10.5 | 16.4 |
| Washroom Type | No. of Pieces | Level |
| Washroom Type 1 | 2 | Main |
| Washroom Type 2 | 3 | Second |
| Washroom Type 3 | 5 | Second |
| Washroom Type 4 | 0 | |
| Washroom Type 5 | 0 |
| Total Area: | 0.00 |
| Approximatly Age: | 31-50 |
| Property Type: | Detached |
| Style: | Sidesplit 5 |
| Exterior: | Aluminum Siding, Brick |
| Garage Type: | Attached |
| (Parking/)Drive: | Private Do |
| Drive Parking Spaces: | 2 |
| Park #1 | |
| Parking Type: | Private Do |
| Park #2 | |
| Parking Type: | Private Do |
| Pool: | Inground |
| Approximatly Age: | 31-50 |
| Approximatly Square Footage: | 2000-2500 |
| Property Features: | Fenced Yard |
| CAC Included: | N |
| Water Included: | N |
| Cabel TV Included: | N |
| Common Elements Included: | N |
| Heat Included: | N |
| Parking Included: | N |
| Condo Tax Included: | N |
| Building Insurance Included: | N |
| Fireplace/Stove: | Y |
| Heat Type: | Forced Air |
| Central Air Conditioning: | Central Air |
| Central Vac: | N |
| Laundry Level: | Syste |
| Ensuite Laundry: | F |
| Sewers: | Sewer |
| Utilities-Hydro: | Y |
$
%
Years
This calculator is for demonstration purposes only. Always consult a professional
financial advisor before making personal financial decisions.
| Although the information displayed is believed to be accurate, no warranties or representations are made of any kind. |
| The Agency |
- Listing -1 of 0
|
|

Hossein Vanishoja
Broker, ABR, SRS, P.Eng
Dir:
416-300-8000
Bus:
888-884-0105
Fax:
888-884-0106
| Book Showing | Email a Friend |
Jump To:
At a Glance:
| Type: | Freehold - Detached |
| Area: | Niagara |
| Municipality: | Thorold |
| Neighbourhood: | 558 - Confederation Heights |
| Style: | Sidesplit 5 |
| Lot Size: | x 104.99(Feet) |
| Approximate Age: | 31-50 |
| Tax: | $6,656 |
| Maintenance Fee: | $0 |
| Beds: | 3+1 |
| Baths: | 3 |
| Garage: | 0 |
| Fireplace: | Y |
| Air Conditioning: | |
| Pool: | Inground |
Locatin Map:
Payment Calculator:

Listing added to your favorite list
Looking for resale homes?

By agreeing to Terms of Use, you will have ability to search up to 303044 listings and access to richer information than found on REALTOR.ca through my website.


