$1,098,000
Available - For Sale
Listing ID: W12199692
3092 Palmer Driv , Burlington, L7M 1S9, Halton
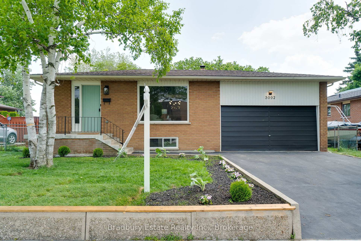

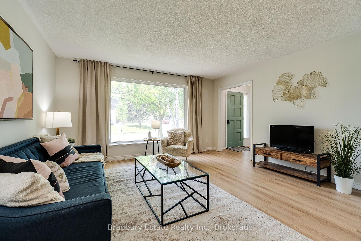
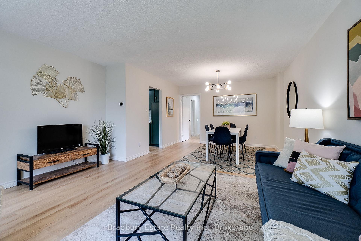
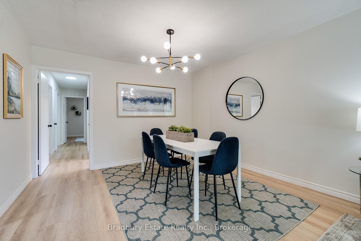
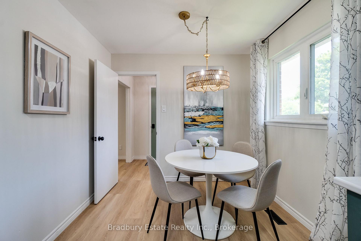
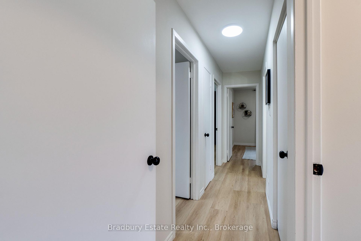
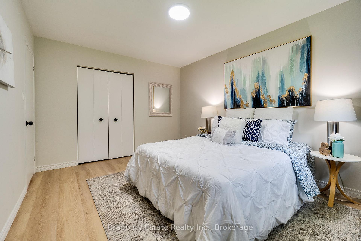
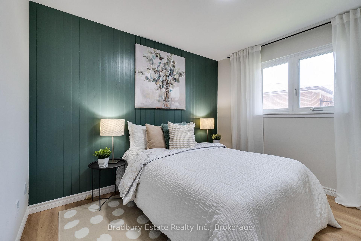
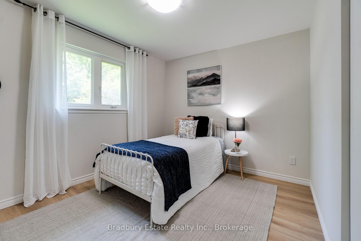
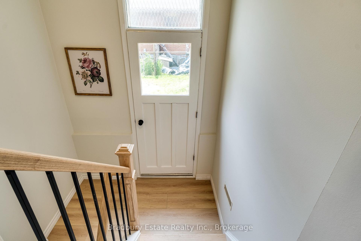
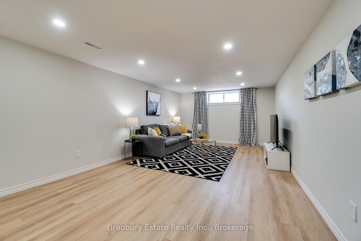
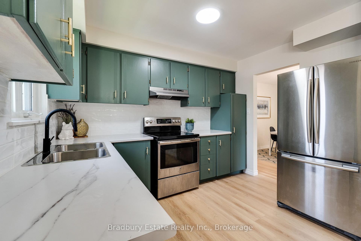
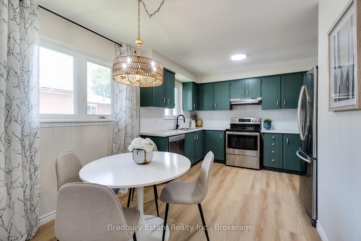
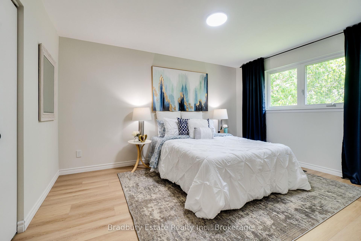
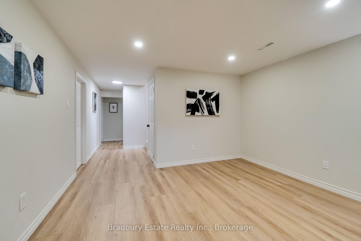
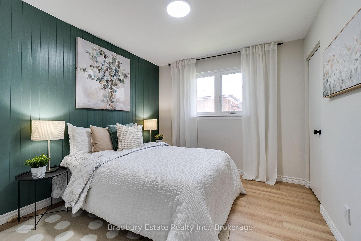
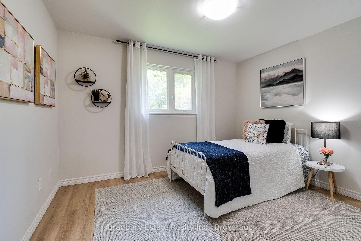
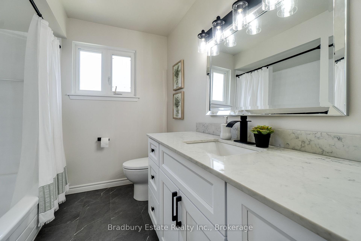
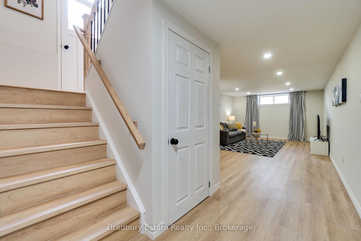
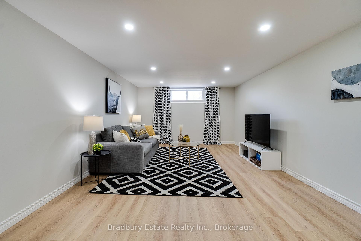
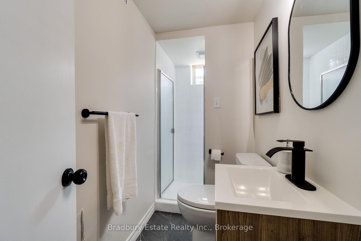

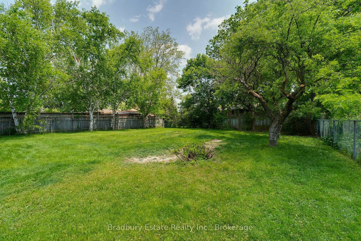
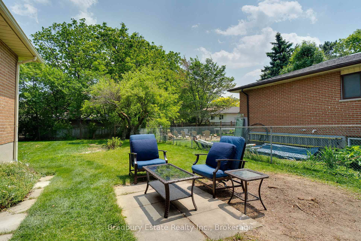
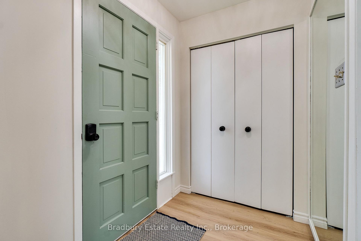
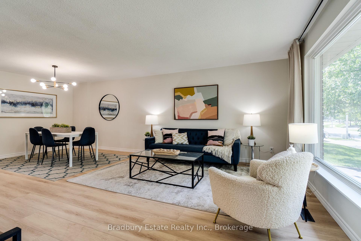
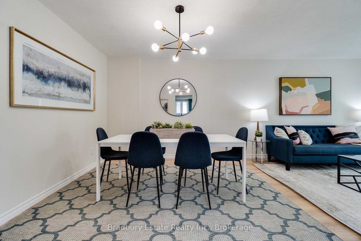
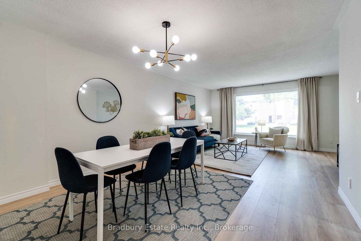
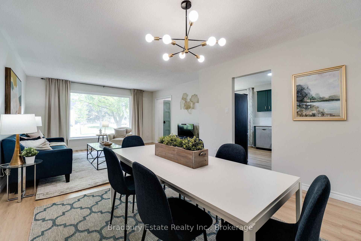
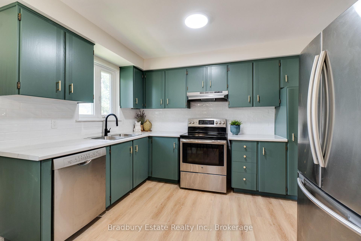
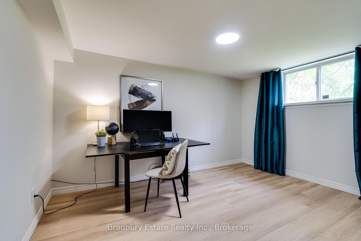
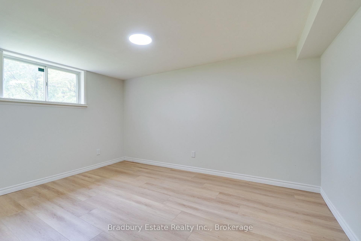
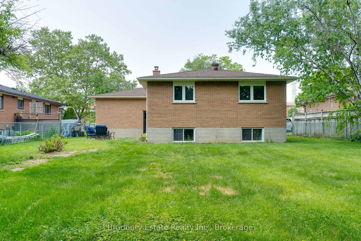
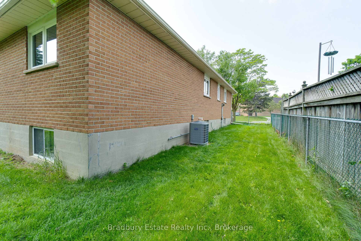
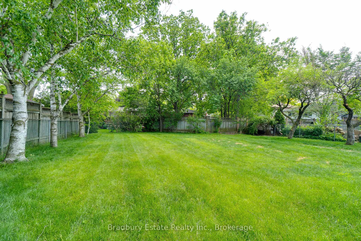
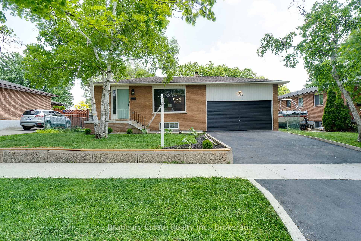
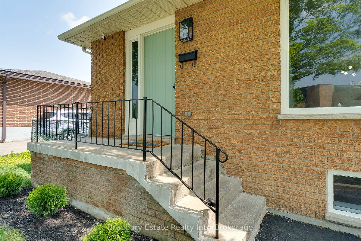
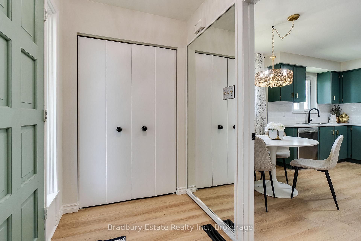
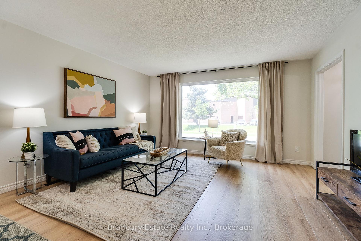
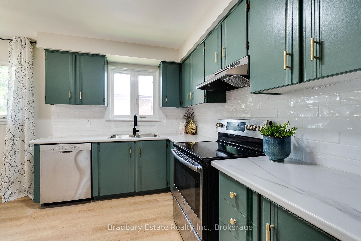

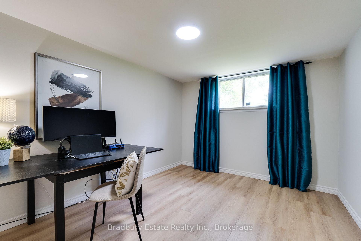
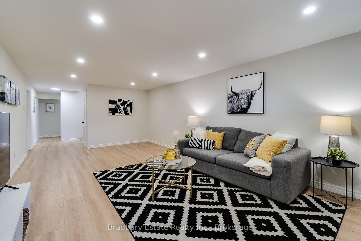












































| OPEN HOUSE SAT 2-4PM! Welcome to this beautifully updated home, located in the highly sought-after Palmer community of Burlington. Proudly owned by the original owners, this property combines modern upgrades with timeless charm - perfect for families, downsizers, or multi-generational living. Step inside to a spacious, light-filled main floor featuring a combined living and dining area with new flooring, modern light fixtures, and fresh neutral paint throughout. The updated eat-in kitchen is a showstopper, boasting new countertops, classic white subway tile backsplash, on-trend green cabinetry with gold hardware, and stainless steel appliances. The main 4-piece bathroom is clean and stylishly updated. All three main-floor bedrooms are generous in size with new flooring, ample closet space, and large windows that let the sunlight pour in. Offering in-law suite potential, a separate side entrance leads to a massive finished basement with new flooring, pot lights, and a versatile open space - perfect for movie nights, playtime, or hosting guests. You'll also find a second updated 3-piece bathroom and two additional bedrooms with large windows and closets, making this a true 5-bedroom home. Step outside to a private, tree-lined backyard with plenty of room to relax or create your dream outdoor oasis. A double garage and double driveway offer ample parking and storage. All of this in a fantastic location - close to shopping, parks, top-rated schools, highway access, churches, and more. This is the ideal place to call home! |
| Price | $1,098,000 |
| Taxes: | $4921.29 |
| Assessment Year: | 2024 |
| Occupancy: | Owner |
| Address: | 3092 Palmer Driv , Burlington, L7M 1S9, Halton |
| Directions/Cross Streets: | Guelph Line & Palmer |
| Rooms: | 6 |
| Bedrooms: | 3 |
| Bedrooms +: | 2 |
| Family Room: | T |
| Basement: | Finished, Separate Ent |
| Level/Floor | Room | Length(ft) | Width(ft) | Descriptions | |
| Room 1 | Main | Living Ro | 14.33 | 22.99 | Open Concept, Combined w/Dining |
| Room 2 | Main | Kitchen | 8.99 | 15.15 | Eat-in Kitchen |
| Room 3 | Main | Bedroom | 10 | 10.99 | |
| Room 4 | Main | Bathroom | 8.43 | 4.99 | 4 Pc Bath |
| Room 5 | Main | Bedroom | 12 | 9.51 | |
| Room 6 | Main | Primary B | 13.32 | 10.99 | |
| Room 7 | Basement | Recreatio | 25.26 | 13.25 | |
| Room 8 | Basement | Bedroom | 10 | 12.99 | |
| Room 9 | Basement | Bedroom | 10 | 12.99 |
| Washroom Type | No. of Pieces | Level |
| Washroom Type 1 | 4 | Main |
| Washroom Type 2 | 3 | Basement |
| Washroom Type 3 | 0 | |
| Washroom Type 4 | 0 | |
| Washroom Type 5 | 0 |
| Total Area: | 0.00 |
| Property Type: | Detached |
| Style: | Bungalow-Raised |
| Exterior: | Brick |
| Garage Type: | Attached |
| (Parking/)Drive: | Private Do |
| Drive Parking Spaces: | 2 |
| Park #1 | |
| Parking Type: | Private Do |
| Park #2 | |
| Parking Type: | Private Do |
| Pool: | None |
| Approximatly Square Footage: | 1100-1500 |
| Property Features: | Fenced Yard, Place Of Worship |
| CAC Included: | N |
| Water Included: | N |
| Cabel TV Included: | N |
| Common Elements Included: | N |
| Heat Included: | N |
| Parking Included: | N |
| Condo Tax Included: | N |
| Building Insurance Included: | N |
| Fireplace/Stove: | N |
| Heat Type: | Forced Air |
| Central Air Conditioning: | Central Air |
| Central Vac: | N |
| Laundry Level: | Syste |
| Ensuite Laundry: | F |
| Sewers: | Sewer |
$
%
Years
This calculator is for demonstration purposes only. Always consult a professional
financial advisor before making personal financial decisions.
| Although the information displayed is believed to be accurate, no warranties or representations are made of any kind. |
| Bradbury Estate Realty Inc., Brokerage |
- Listing -1 of 0
|
|

Hossein Vanishoja
Broker, ABR, SRS, P.Eng
Dir:
416-300-8000
Bus:
888-884-0105
Fax:
888-884-0106
| Virtual Tour | Book Showing | Email a Friend |
Jump To:
At a Glance:
| Type: | Freehold - Detached |
| Area: | Halton |
| Municipality: | Burlington |
| Neighbourhood: | Palmer |
| Style: | Bungalow-Raised |
| Lot Size: | x 124.94(Feet) |
| Approximate Age: | |
| Tax: | $4,921.29 |
| Maintenance Fee: | $0 |
| Beds: | 3+2 |
| Baths: | 2 |
| Garage: | 0 |
| Fireplace: | N |
| Air Conditioning: | |
| Pool: | None |
Locatin Map:
Payment Calculator:

Listing added to your favorite list
Looking for resale homes?

By agreeing to Terms of Use, you will have ability to search up to 303044 listings and access to richer information than found on REALTOR.ca through my website.


