$1,085,000
Available - For Sale
Listing ID: W12217737
54 Ferguson Plac , Brampton, L6Y 2S9, Peel
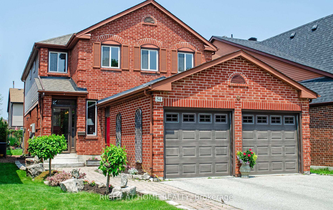
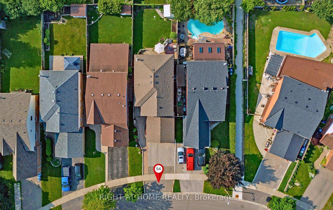
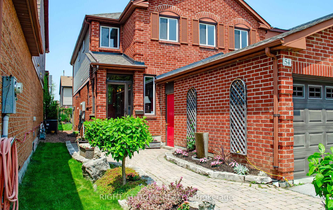
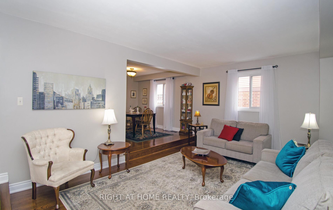
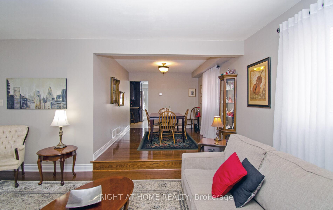
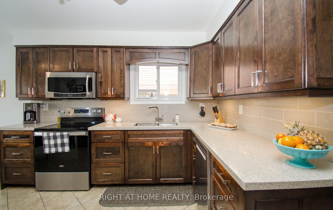
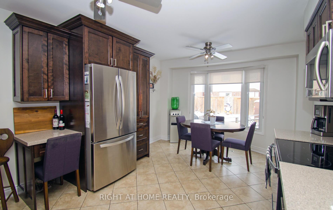
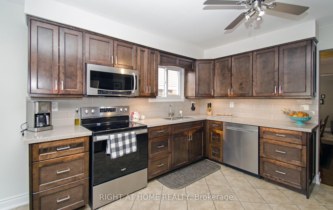
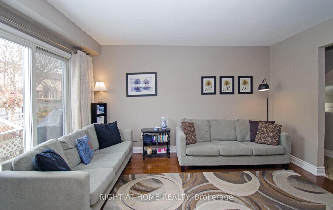
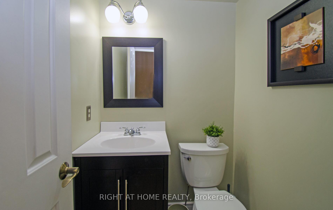
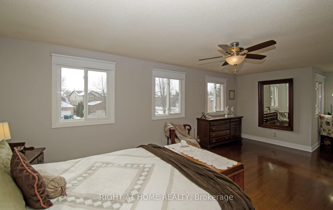
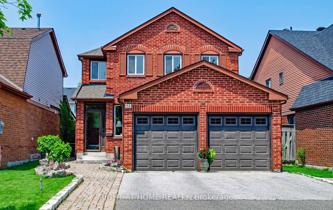
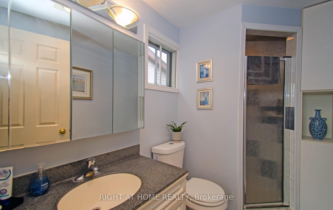
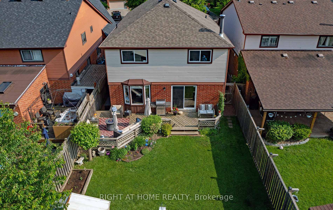
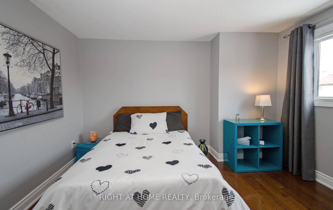
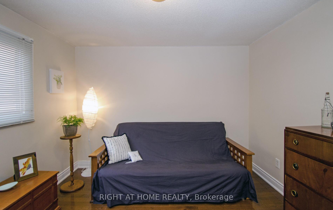
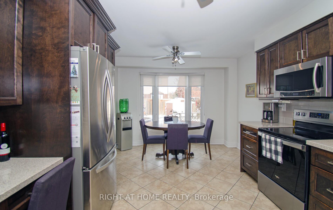
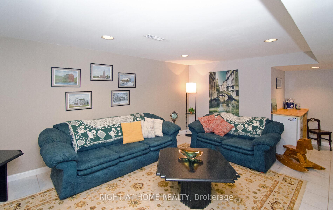
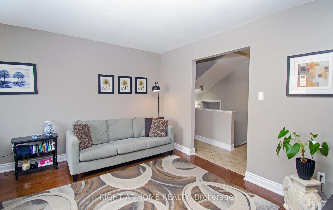
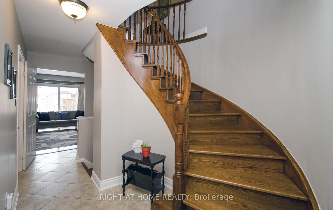
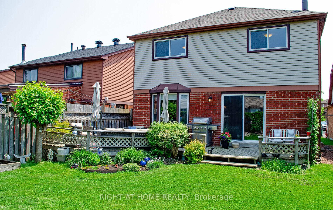
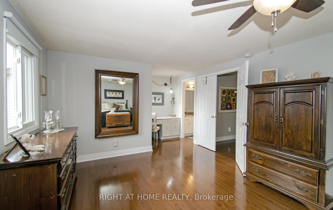
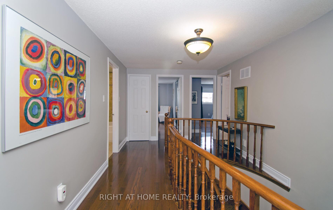
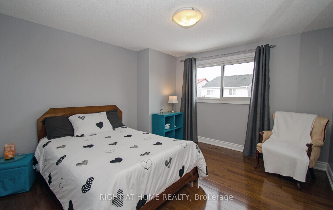
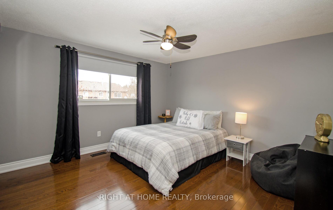
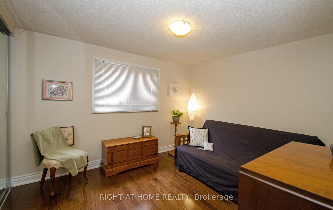
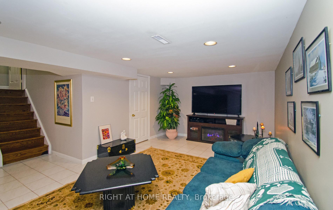

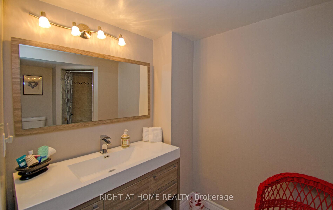
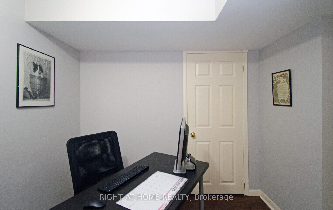
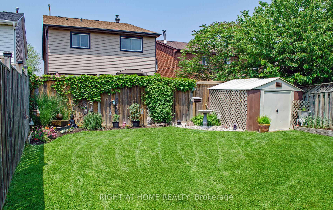
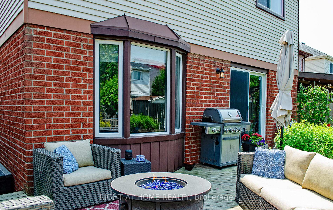
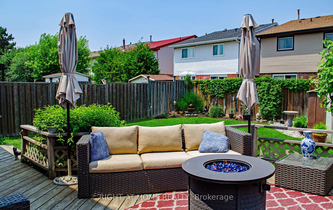
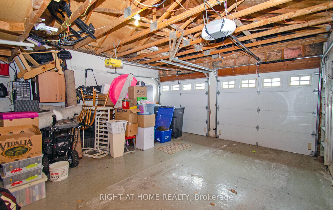
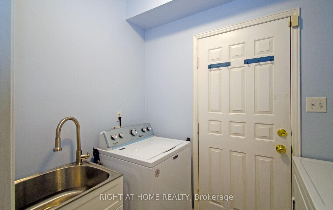
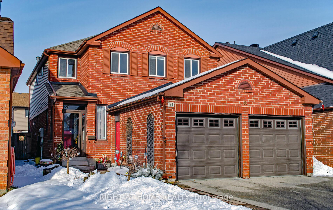
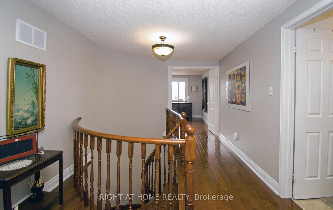
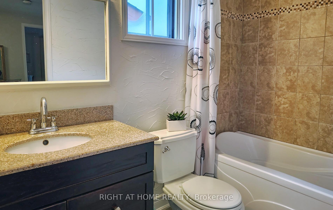
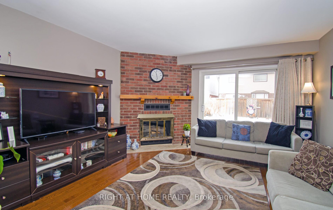


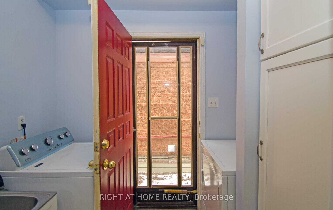
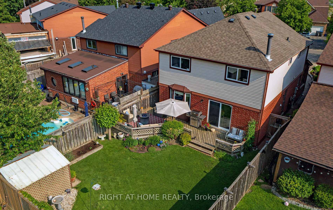
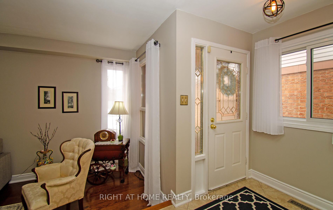
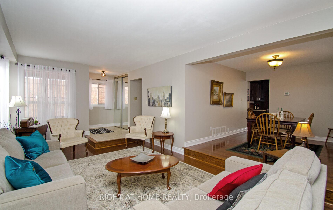

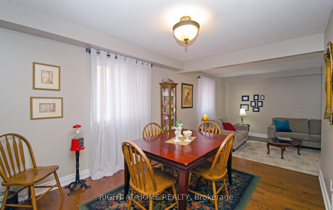
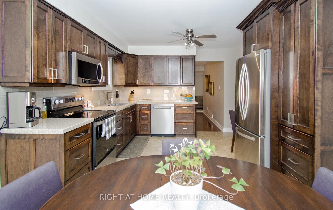
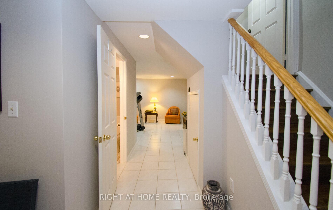
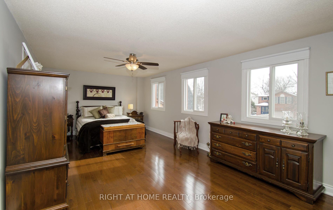
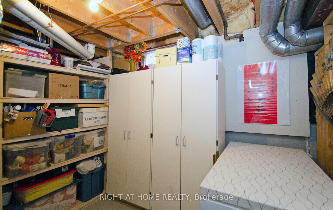



















































| This Beautiful and well maintained Home is move-in ready. Located in the sought-after and desirable neighbourhood of Fletcher's West. Spacious and bright Detached Home featuring 4+2 Bedrooms, and 3+1 Washrooms. The Upgraded Kitchen boasts Quartz Countertops, elegant ceramic Backsplash, Stainless Steel Appliances and Bay window overlooking the back yard. The Family Room with Fireplace and Hardwood Floors includes Sliding Door walk-out to large Deck and fenced Back Yard. Great for Entertaining! The Main Floor Laundry Room includes side door entry providing convenient access. Large Primary Bedroom with lots of natural light, custom walk-in closet, sitting area, and ensuite bathroom. Beautiful Hardwood Floors throughout the Living Room, Dining Room, Family Room, and upstairs Bedrooms. The spacious Finished Basement includes a large Family Rec Room, Exercise Room, 2 bedrooms, bathroom, storage space and Utility room. Soffit Lighting. 2 Car Garage, 3 Car Driveway, Central A/C. Close to Sheridan College, Public Transit, and other amenities. |
| Price | $1,085,000 |
| Taxes: | $6459.46 |
| Occupancy: | Owner |
| Address: | 54 Ferguson Plac , Brampton, L6Y 2S9, Peel |
| Acreage: | < .50 |
| Directions/Cross Streets: | McLaughlin Rd S & Charolais Blvd |
| Rooms: | 8 |
| Rooms +: | 4 |
| Bedrooms: | 4 |
| Bedrooms +: | 2 |
| Family Room: | T |
| Basement: | Finished |
| Level/Floor | Room | Length(ft) | Width(ft) | Descriptions | |
| Room 1 | Main | Living Ro | 20.47 | 11.78 | Hardwood Floor, Sunken Room, Window |
| Room 2 | Main | Dining Ro | 12.46 | 10 | Hardwood Floor, Window |
| Room 3 | Main | Kitchen | 16.86 | 11.58 | Ceramic Floor, Quartz Counter, Bay Window |
| Room 4 | Main | Family Ro | 13.61 | 13.32 | Hardwood Floor, Fireplace, W/O To Deck |
| Room 5 | Main | Laundry | 7.9 | 4.92 | Ceramic Floor, Side Door |
| Room 6 | Second | Primary B | 20.86 | 11.78 | Hardwood Floor, 3 Pc Ensuite, Walk-In Closet(s) |
| Room 7 | Second | Bedroom 2 | 11.41 | 11.84 | Hardwood Floor, Window, Closet |
| Room 8 | Second | Bedroom 3 | 11.81 | 11.81 | Hardwood Floor, Window, Ceiling Fan(s) |
| Room 9 | Second | Bedroom 4 | 11.15 | 10.66 | Hardwood Floor, Window, Closet |
| Room 10 | Basement | Recreatio | 19.16 | 11.12 | Ceramic Floor, Dry Bar, Pot Lights |
| Room 11 | Basement | Office | 11.32 | 8.53 | Laminate, Window, Closet |
| Room 12 | Basement | Bedroom | 11.32 | 9.61 | Laminate, Closet |
| Washroom Type | No. of Pieces | Level |
| Washroom Type 1 | 2 | Ground |
| Washroom Type 2 | 4 | Second |
| Washroom Type 3 | 3 | Second |
| Washroom Type 4 | 3 | Basement |
| Washroom Type 5 | 0 |
| Total Area: | 0.00 |
| Approximatly Age: | 31-50 |
| Property Type: | Detached |
| Style: | 2-Storey |
| Exterior: | Brick, Aluminum Siding |
| Garage Type: | Attached |
| (Parking/)Drive: | Private Do |
| Drive Parking Spaces: | 3 |
| Park #1 | |
| Parking Type: | Private Do |
| Park #2 | |
| Parking Type: | Private Do |
| Pool: | None |
| Other Structures: | Garden Shed |
| Approximatly Age: | 31-50 |
| Approximatly Square Footage: | 2000-2500 |
| Property Features: | Park, School |
| CAC Included: | N |
| Water Included: | N |
| Cabel TV Included: | N |
| Common Elements Included: | N |
| Heat Included: | N |
| Parking Included: | N |
| Condo Tax Included: | N |
| Building Insurance Included: | N |
| Fireplace/Stove: | Y |
| Heat Type: | Forced Air |
| Central Air Conditioning: | Central Air |
| Central Vac: | N |
| Laundry Level: | Syste |
| Ensuite Laundry: | F |
| Sewers: | Sewer |
$
%
Years
This calculator is for demonstration purposes only. Always consult a professional
financial advisor before making personal financial decisions.
| Although the information displayed is believed to be accurate, no warranties or representations are made of any kind. |
| RIGHT AT HOME REALTY |
- Listing -1 of 0
|
|

Hossein Vanishoja
Broker, ABR, SRS, P.Eng
Dir:
416-300-8000
Bus:
888-884-0105
Fax:
888-884-0106
| Virtual Tour | Book Showing | Email a Friend |
Jump To:
At a Glance:
| Type: | Freehold - Detached |
| Area: | Peel |
| Municipality: | Brampton |
| Neighbourhood: | Fletcher's West |
| Style: | 2-Storey |
| Lot Size: | x 138.87(Feet) |
| Approximate Age: | 31-50 |
| Tax: | $6,459.46 |
| Maintenance Fee: | $0 |
| Beds: | 4+2 |
| Baths: | 4 |
| Garage: | 0 |
| Fireplace: | Y |
| Air Conditioning: | |
| Pool: | None |
Locatin Map:
Payment Calculator:

Listing added to your favorite list
Looking for resale homes?

By agreeing to Terms of Use, you will have ability to search up to 303044 listings and access to richer information than found on REALTOR.ca through my website.


