$1,349,900
Available - For Sale
Listing ID: N12098878
9 Tower Cour , Bradford West Gwillimbury, L3Z 2V2, Simcoe
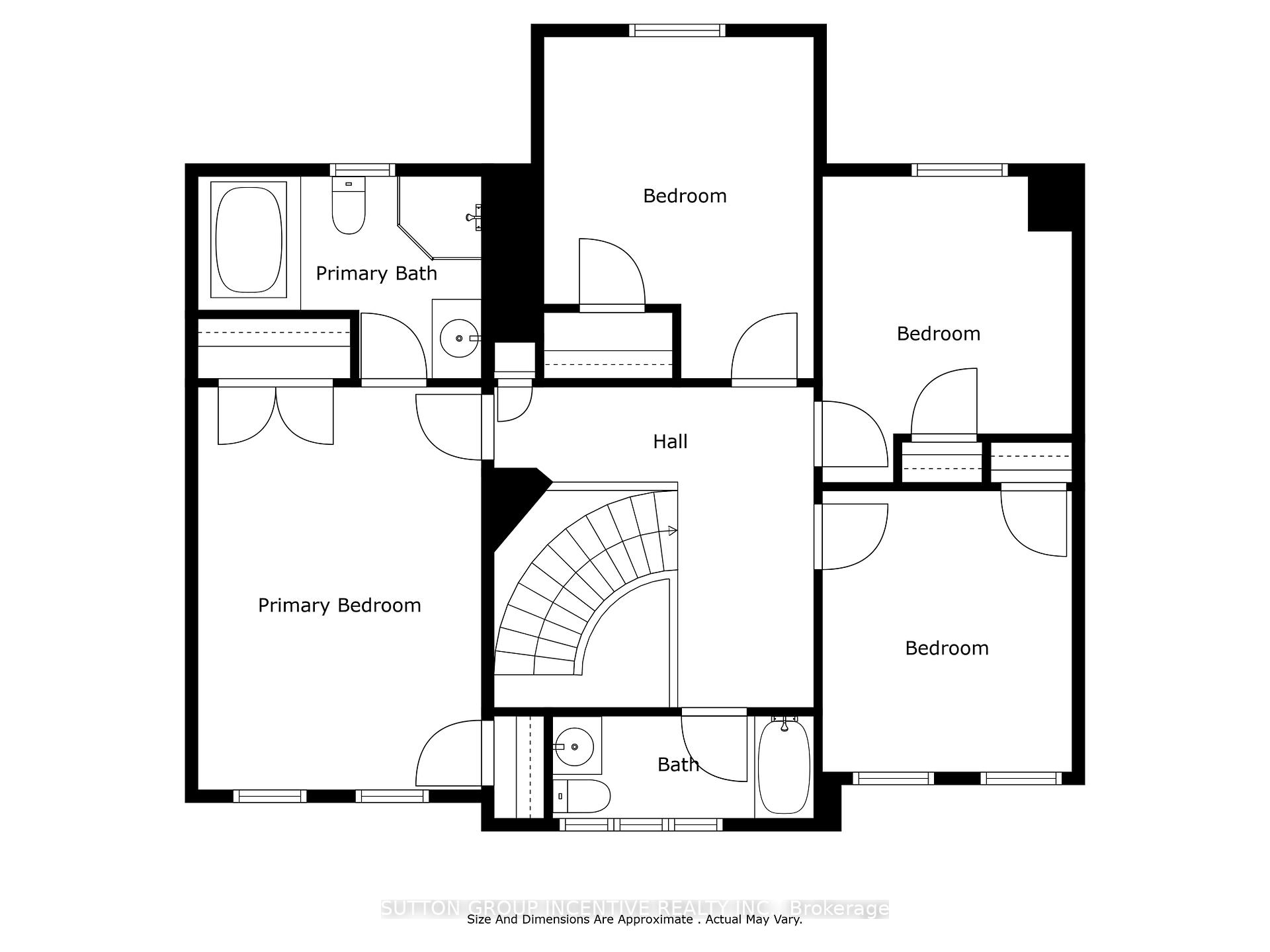
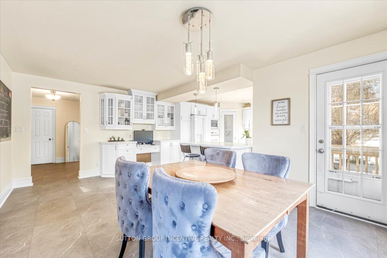
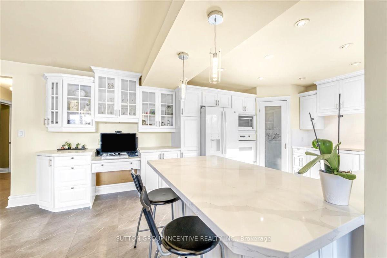
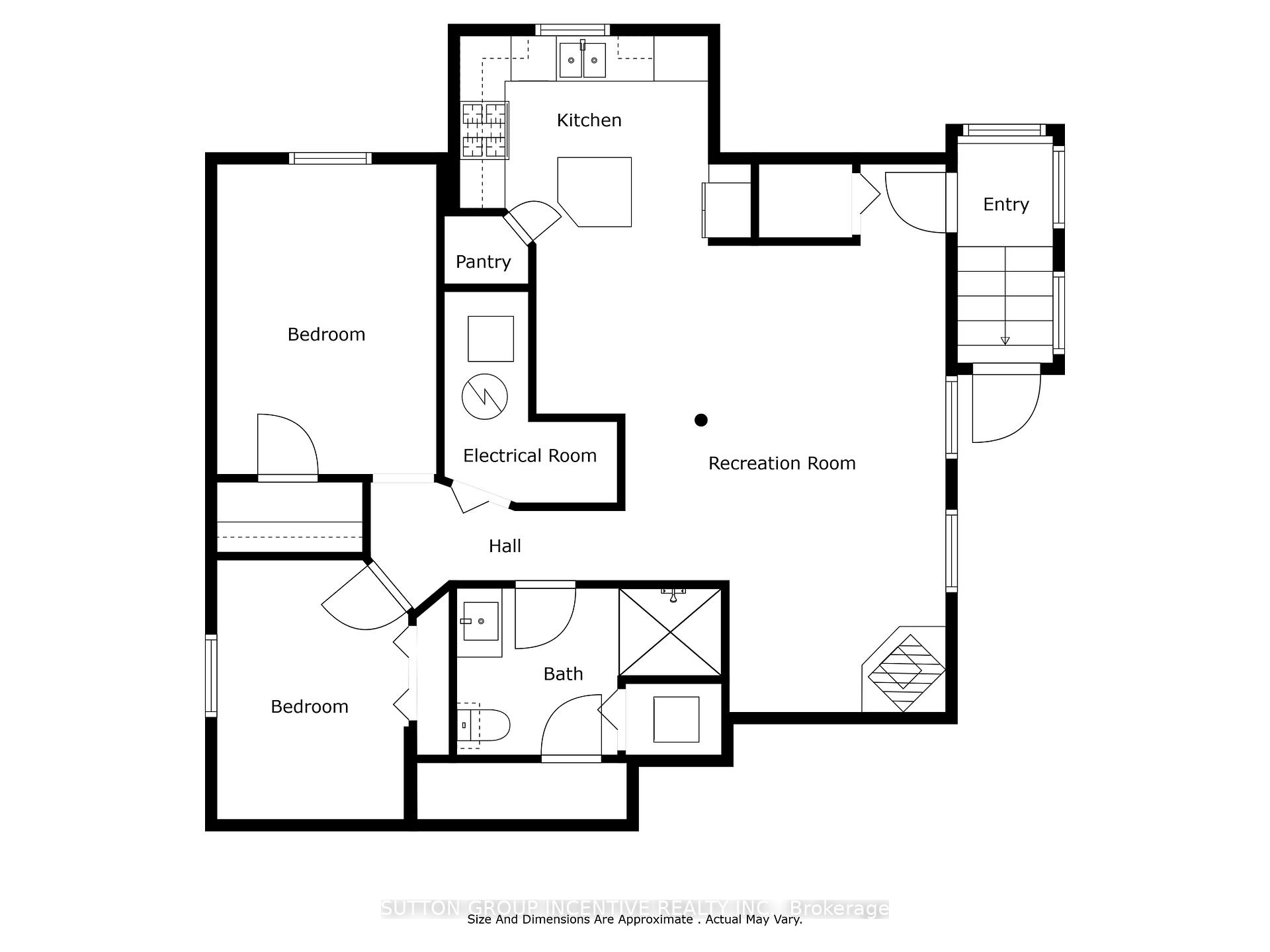
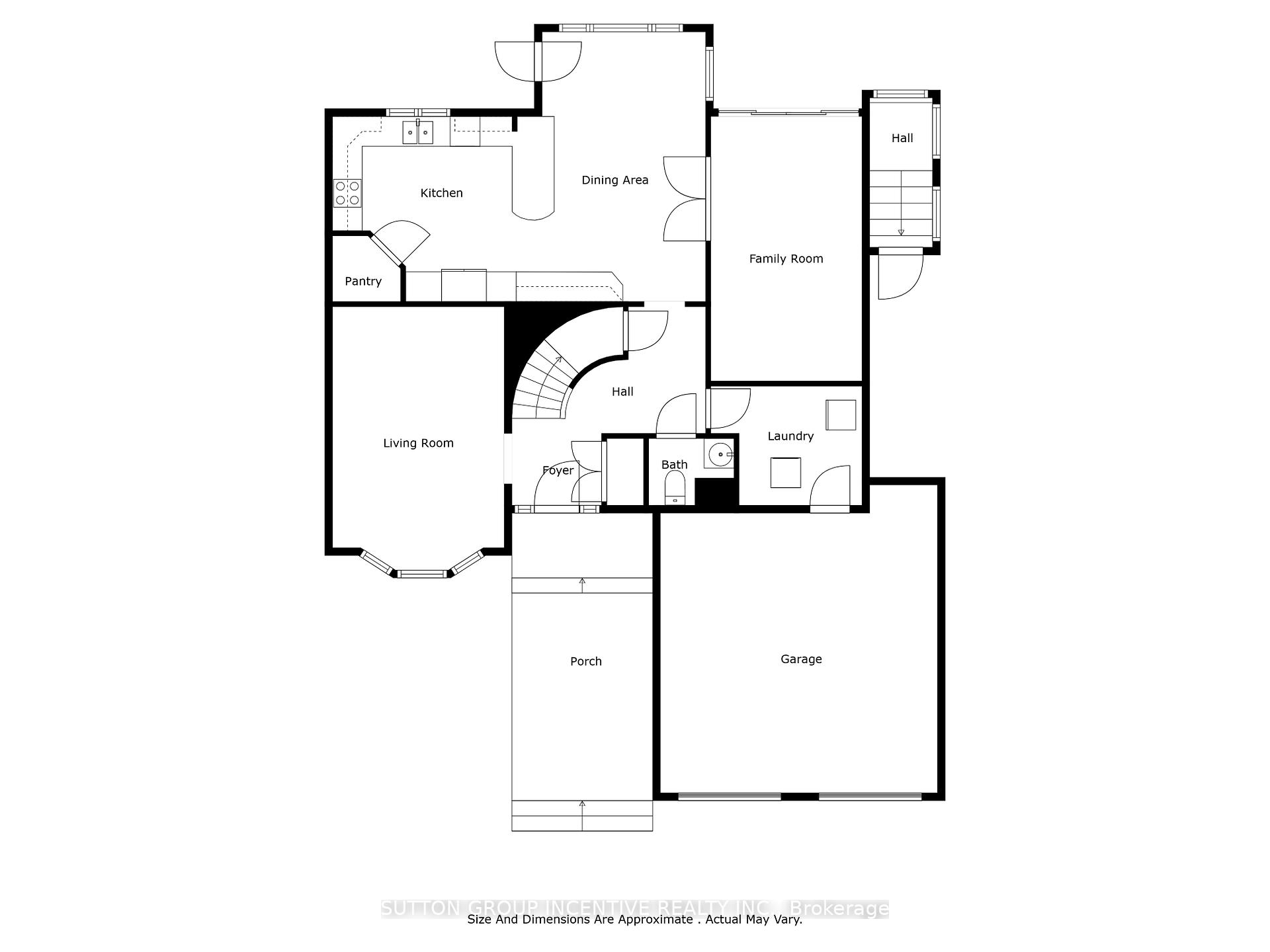
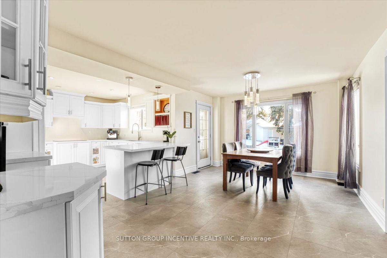
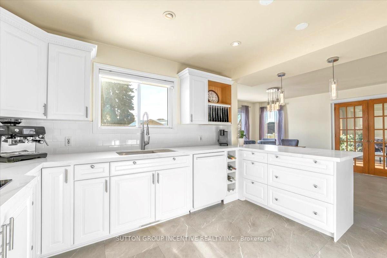
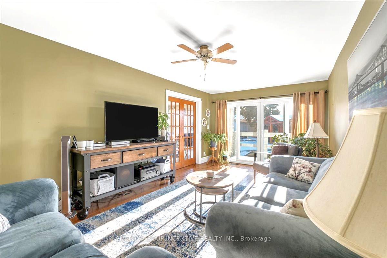
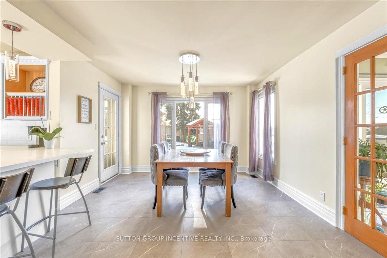

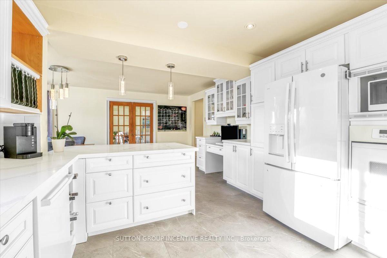
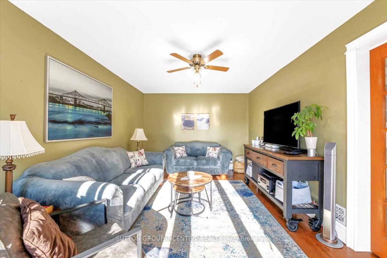
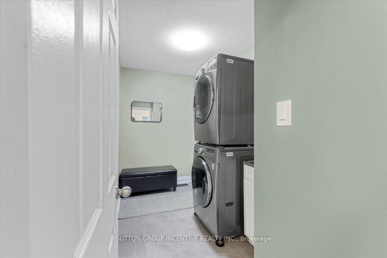
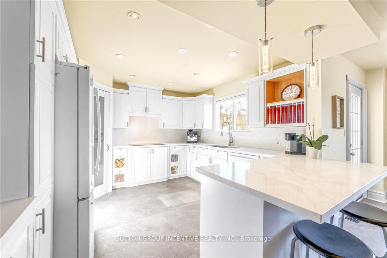
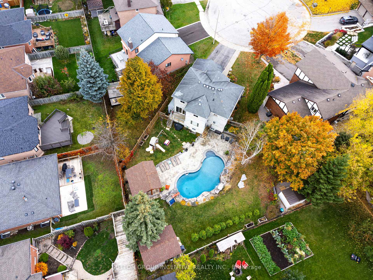
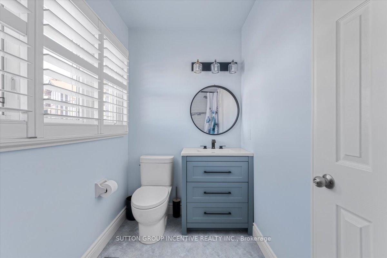
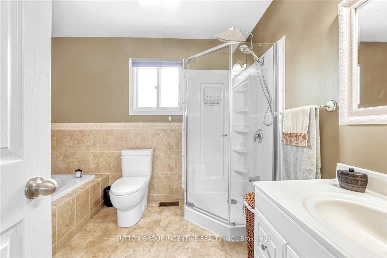
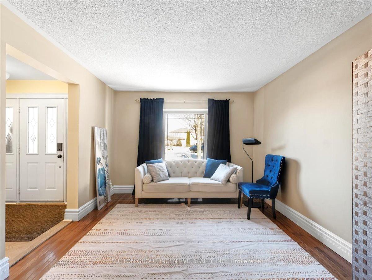
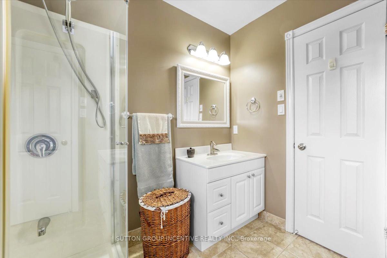
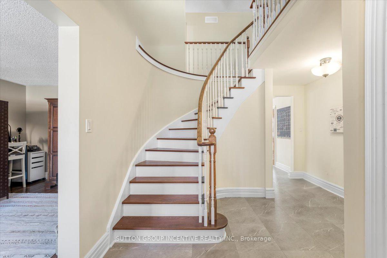
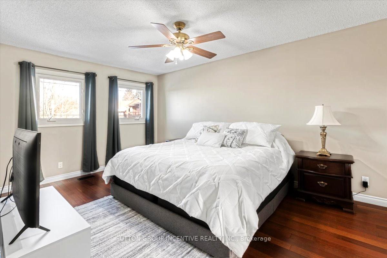
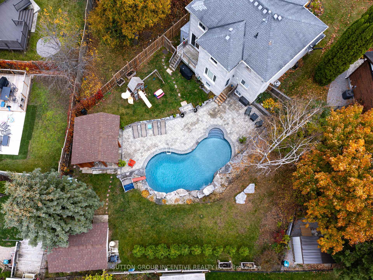
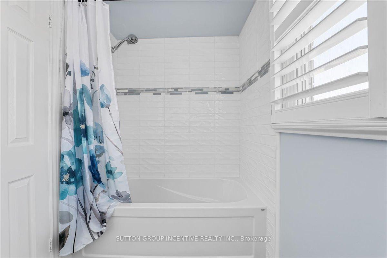
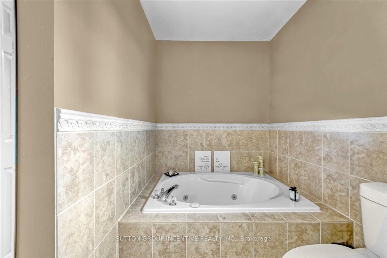
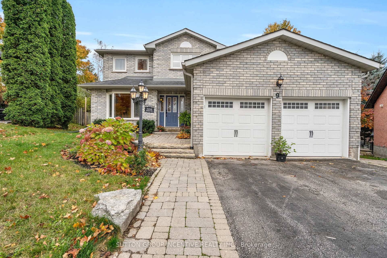
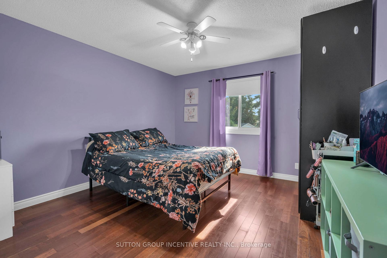
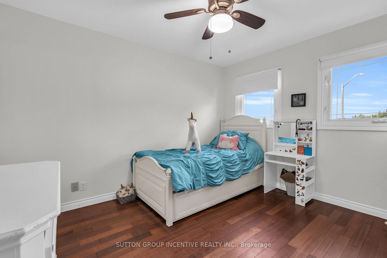
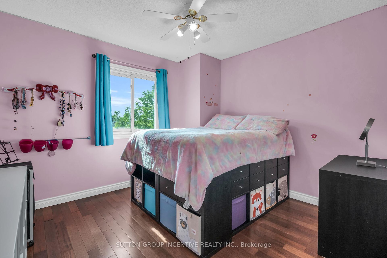
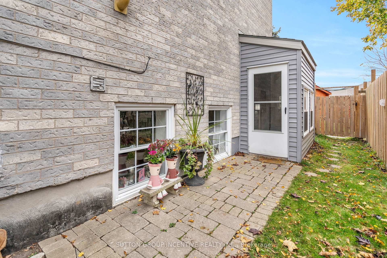

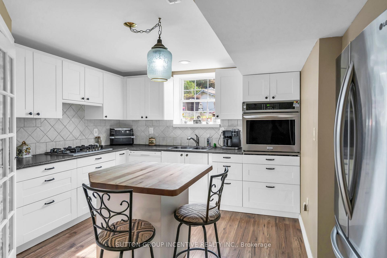
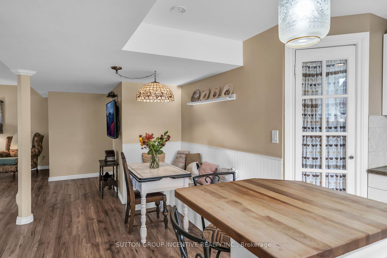
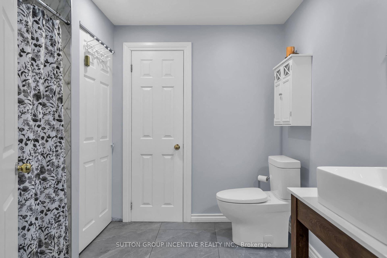
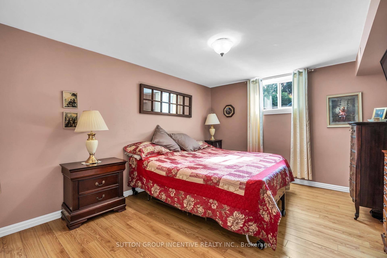
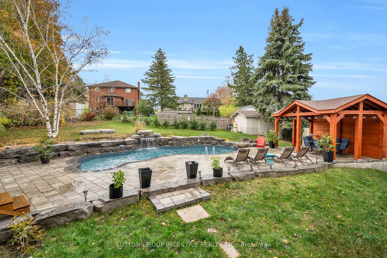
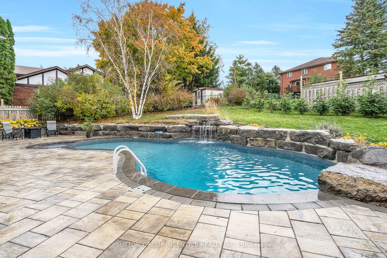
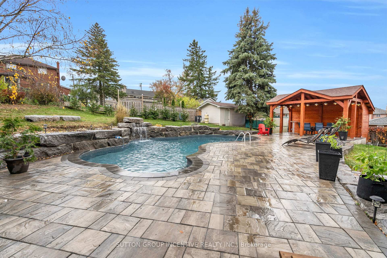
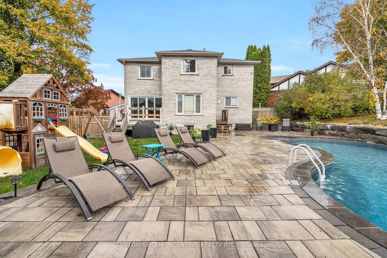






































| Just in time for your first of many Summers in this beautiful retreat! Backyard oasis, income potential, and modern updates throughout - this property has it all! Situated on a large lot, the backyard features a stunning saltwater inground pool with a stone waterfall feature, pool house, and unilock pool deck that elevate the space. Step inside the front door to find a bright, spacious front entry with multiple closets, main floor laundry, and a family room/office offering privacy from the rest of the main floor. The open-concept living, dining, and kitchen area is an entertainers dream, with two walkouts to the backyard for easy access to the spectacular yard. Kitchen features updated custom cabinetry and has been remodeled in 2025 with new flooring and backsplash, quartz countertops, deep sink, and stunning light fixtures. Upstairs, the primary bedroom provides two closets and a full 4-piece ensuite. Three additional spacious bedrooms with beautiful Brazilian Cherry hardwood and a renovated (2025) 4-piece bathroom complete the upper level. The 2-bedroom basement in-law suite with a separate entrance offers incredible potential for multi-generational living or rental income. Thoughtfully designed, it includes a brand-new gas fireplace, widened doorways and hallways for accessibility, brand new bathroom with laundry, and a private living area with full kitchen. Lovingly maintained by the same family for over 20 years, this property is ready for you to make unforgettable memories. Don't miss out on this gem - there's nothing else like it in town! |
| Price | $1,349,900 |
| Taxes: | $6710.26 |
| Assessment Year: | 2024 |
| Occupancy: | Owner |
| Address: | 9 Tower Cour , Bradford West Gwillimbury, L3Z 2V2, Simcoe |
| Directions/Cross Streets: | Professor Day Dr and Line 8 |
| Rooms: | 13 |
| Rooms +: | 5 |
| Bedrooms: | 4 |
| Bedrooms +: | 2 |
| Family Room: | T |
| Basement: | Apartment |
| Level/Floor | Room | Length(ft) | Width(ft) | Descriptions | |
| Room 1 | Main | Family Ro | 12 | 16.99 | |
| Room 2 | Main | Living Ro | 12 | 16.99 | |
| Room 3 | Main | Kitchen | 12 | 12 | |
| Room 4 | Main | Dining Ro | 14.01 | 18.99 | |
| Room 5 | Second | Bedroom | 12 | 16.01 | |
| Room 6 | Second | Bedroom 2 | 12 | 10.99 | |
| Room 7 | Second | Bedroom 3 | 12 | 10.99 | |
| Room 8 | Second | Bedroom 4 | 14.01 | 12 | |
| Room 9 | Basement | Bedroom | 9.54 | 13.48 | |
| Room 10 | Basement | Bedroom 2 | 8.33 | 11.28 | |
| Room 11 | Basement | Kitchen | 12.63 | 9.12 | |
| Room 12 | Basement | Living Ro | 17.81 | 23.85 |
| Washroom Type | No. of Pieces | Level |
| Washroom Type 1 | 4 | Second |
| Washroom Type 2 | 2 | Main |
| Washroom Type 3 | 3 | Basement |
| Washroom Type 4 | 0 | |
| Washroom Type 5 | 0 |
| Total Area: | 0.00 |
| Approximatly Age: | 31-50 |
| Property Type: | Detached |
| Style: | 2-Storey |
| Exterior: | Brick |
| Garage Type: | Attached |
| (Parking/)Drive: | Private Do |
| Drive Parking Spaces: | 4 |
| Park #1 | |
| Parking Type: | Private Do |
| Park #2 | |
| Parking Type: | Private Do |
| Pool: | Inground |
| Approximatly Age: | 31-50 |
| Approximatly Square Footage: | 2000-2500 |
| CAC Included: | N |
| Water Included: | N |
| Cabel TV Included: | N |
| Common Elements Included: | N |
| Heat Included: | N |
| Parking Included: | N |
| Condo Tax Included: | N |
| Building Insurance Included: | N |
| Fireplace/Stove: | Y |
| Heat Type: | Forced Air |
| Central Air Conditioning: | Central Air |
| Central Vac: | N |
| Laundry Level: | Syste |
| Ensuite Laundry: | F |
| Sewers: | Sewer |
$
%
Years
This calculator is for demonstration purposes only. Always consult a professional
financial advisor before making personal financial decisions.
| Although the information displayed is believed to be accurate, no warranties or representations are made of any kind. |
| SUTTON GROUP INCENTIVE REALTY INC. |
- Listing -1 of 0
|
|

Hossein Vanishoja
Broker, ABR, SRS, P.Eng
Dir:
416-300-8000
Bus:
888-884-0105
Fax:
888-884-0106
| Book Showing | Email a Friend |
Jump To:
At a Glance:
| Type: | Freehold - Detached |
| Area: | Simcoe |
| Municipality: | Bradford West Gwillimbury |
| Neighbourhood: | Bradford |
| Style: | 2-Storey |
| Lot Size: | x 128.22(Feet) |
| Approximate Age: | 31-50 |
| Tax: | $6,710.26 |
| Maintenance Fee: | $0 |
| Beds: | 4+2 |
| Baths: | 4 |
| Garage: | 0 |
| Fireplace: | Y |
| Air Conditioning: | |
| Pool: | Inground |
Locatin Map:
Payment Calculator:

Listing added to your favorite list
Looking for resale homes?

By agreeing to Terms of Use, you will have ability to search up to 303044 listings and access to richer information than found on REALTOR.ca through my website.


