$5,495,000
Available - For Sale
Listing ID: N12206442
22 Ida Stre , Markham, L3T 1X5, York
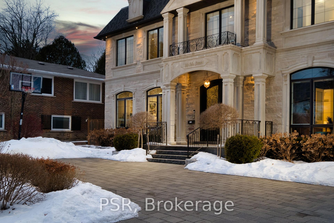
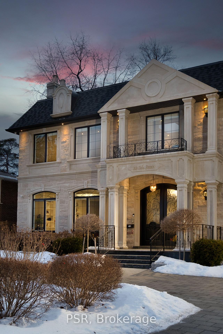
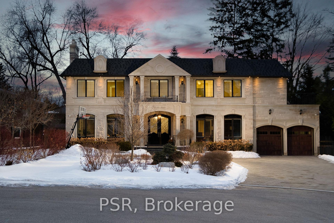
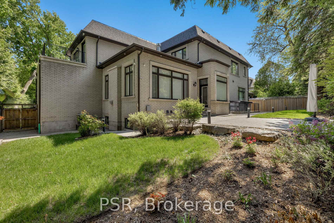
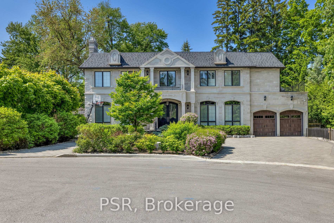
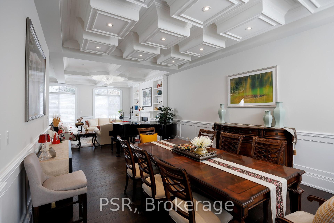
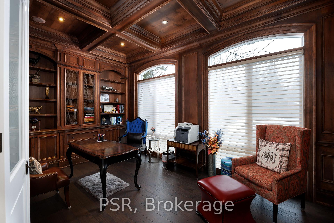
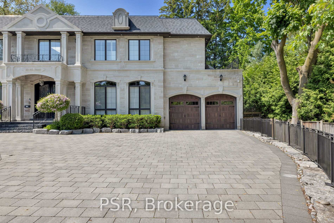
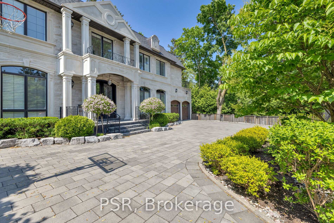
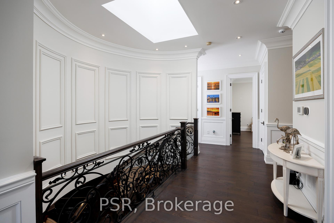
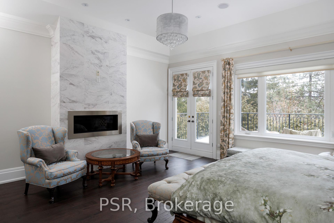
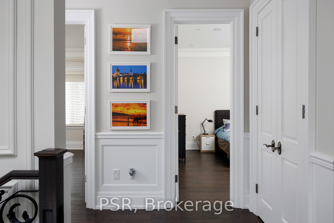
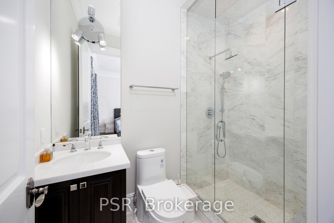

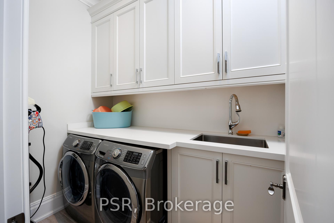
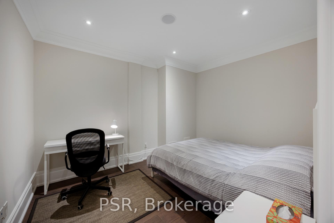
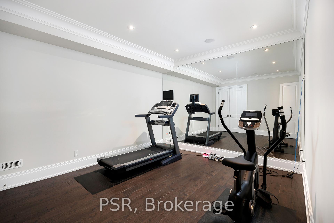
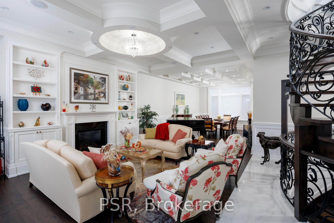
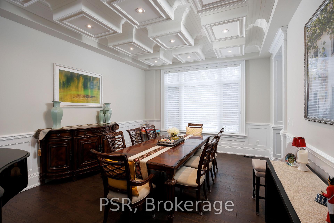
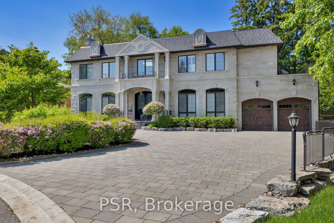
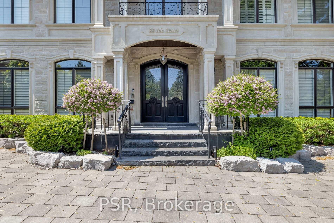
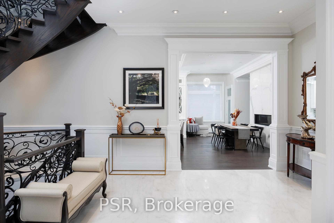
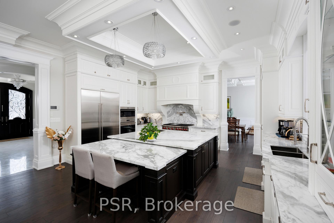
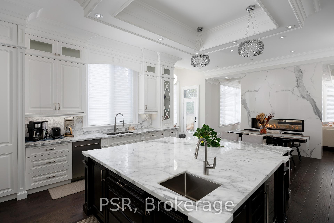
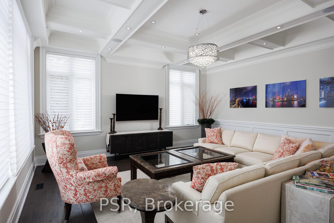
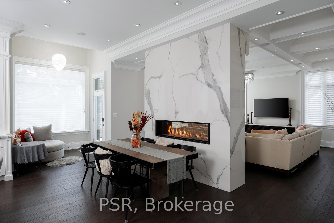
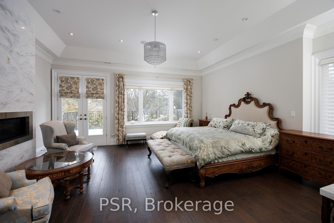
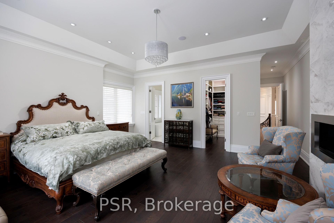
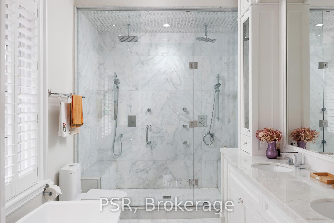
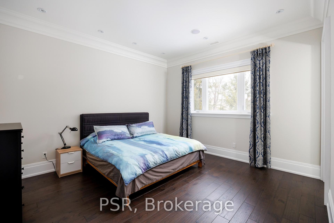
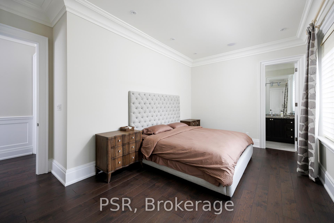
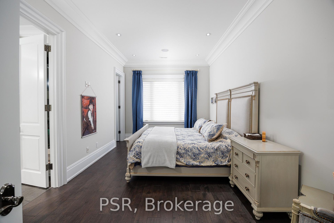
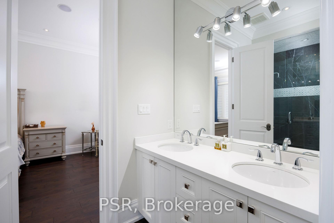
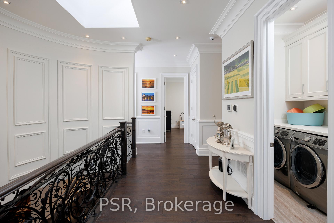
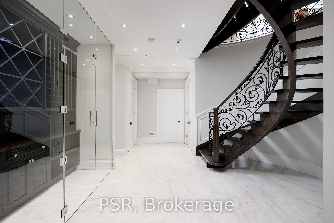
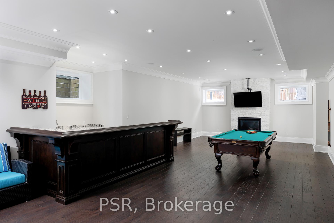
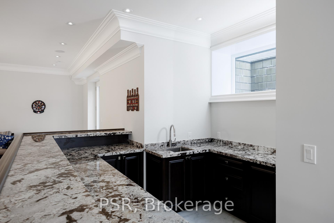
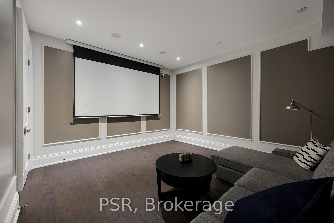
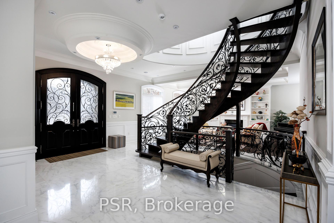
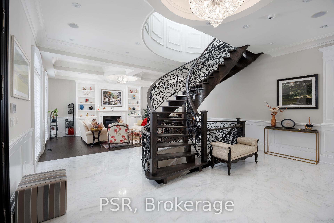
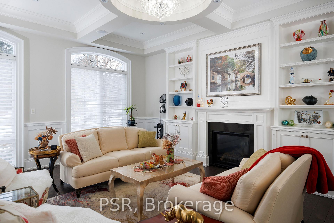
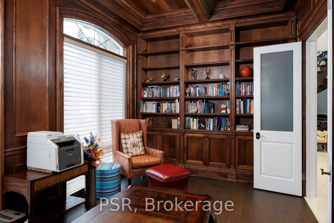
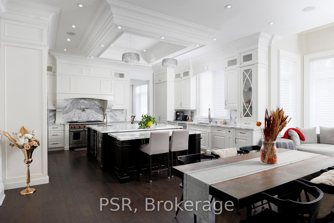
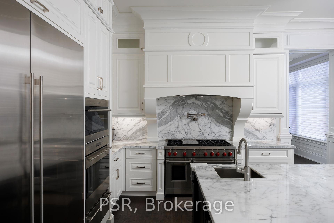
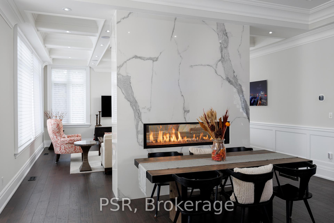
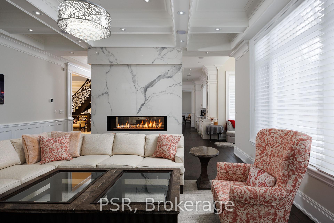
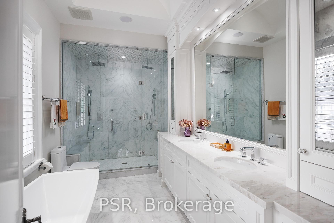
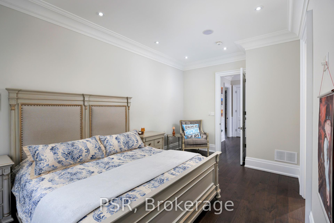
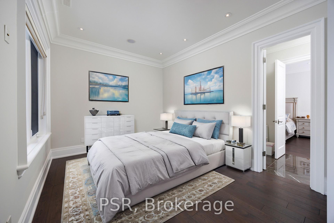
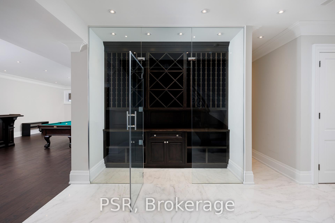
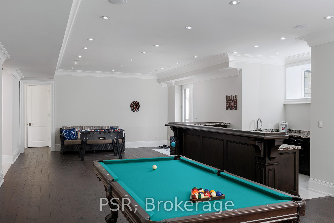
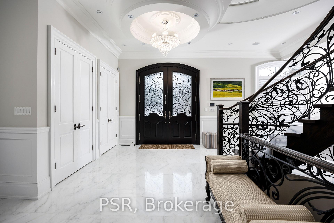
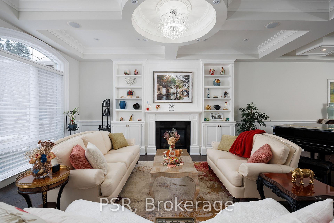
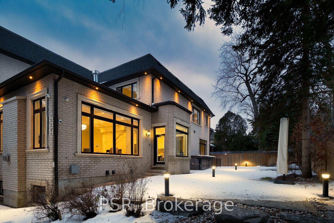
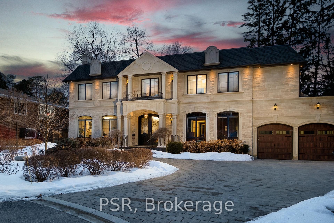























































| Welcome To 22 Ida A Custom-Built, French Chateau-Inspired Estate That Stands As A True Masterpiece Of Craftsmanship And Timeless Elegance, Nestled On A Prized Corner Lot In A Quiet Cul-De-Sac Embraced By Mature Trees. Spanning More Than 6,700 Sqft Of Finished Living Space,This Home Offers An Unparalleled Blend Of Sophisticated Design & Modern Comfort. Step Inside To Discover 5 Spacious Bedrooms & 7 Opulent Bathrooms, With Exquisite Hardwood & Marble Flooring Throughout. The Grand Spiral Staircase With Wrought Iron Detailing Sets The Tone For The Refined Interiors, Complemented By Full Panelled Library, Intricate Crown Mouldings, & Four Fireplaces. Designed For The Most Discerning Chef, The Gourmet Kitchen Is Equipped With Top-Of-The-Line Wolf & SubZero Appliances, Custom Cabinetry, & An Oversized Island, Perfect For Entertaining. The Primary Suite Is A True Retreat, Boasting A Walk-In Closet & A Spa-InspiredEnsuite. This Extraordinary Residence Is A Rare Offering, Blending Timeless Luxury With Modern Convenience In An Unbeatable Setting. Extras Additional Standout Features Include A Glass-Enclosed Wine Cellar, Nanny Quarters, A Sophisticated Bar, A Private Home Theatre, AndMore. The Exterior Showcases The Beauty Of Natural Louisiana Stone, Enhancing The Homes Grand Presence. |
| Price | $5,495,000 |
| Taxes: | $22087.30 |
| Occupancy: | Owner |
| Address: | 22 Ida Stre , Markham, L3T 1X5, York |
| Directions/Cross Streets: | Bayview/John |
| Rooms: | 18 |
| Bedrooms: | 5 |
| Bedrooms +: | 1 |
| Family Room: | T |
| Basement: | Finished, Walk-Up |
| Level/Floor | Room | Length(ft) | Width(ft) | Descriptions | |
| Room 1 | Main | Living Ro | 14.3 | 20.17 | Hardwood Floor, Coffered Ceiling(s), Fireplace |
| Room 2 | Main | Dining Ro | 14.3 | 18.47 | Hardwood Floor, Combined w/Kitchen, W/O To Yard |
| Room 3 | Main | Kitchen | 26.08 | 42.28 | Hardwood Floor, Stainless Steel Appl, Custom Counter |
| Room 4 | Main | Family Ro | 19.84 | 18.2 | Hardwood Floor, Coffered Ceiling(s), Large Window |
| Room 5 | Main | Library | 18.7 | 11.02 | Hardwood Floor, Coffered Ceiling(s), B/I Shelves |
| Room 6 | Second | Primary B | 28.47 | 20.04 | Hardwood Floor, 5 Pc Ensuite, W/O To Terrace |
| Room 7 | Second | Bedroom 2 | 14.86 | 12.92 | Hardwood Floor, Ensuite Bath, Large Closet |
| Room 8 | Second | Bedroom 3 | 17.32 | 12.92 | Hardwood Floor, Ensuite Bath, Large Closet |
| Room 9 | Second | Bedroom 4 | 19.02 | 10.79 | Hardwood Floor, Ensuite Bath, Large Closet |
| Room 10 | Second | Bedroom 5 | 23.62 | 10.96 | Hardwood Floor, Ensuite Bath, Large Closet |
| Room 11 | Second | Laundry | 5.18 | 7.77 | Tile Floor, Laundry Sink, B/I Shelves |
| Room 12 | Basement | Bedroom | 11.94 | 10.14 | Hardwood Floor, Pot Lights |
| Room 13 | Basement | Recreatio | 45.62 | 18.17 | Walk-Up, Large Window, Wet Bar |
| Room 14 | Basement | Exercise | 14.73 | 13.22 | Hardwood Floor, Closet, Mirrored Walls |
| Room 15 | Basement | Other | 14.73 | 14.27 | Hardwood Floor, Closet |
| Washroom Type | No. of Pieces | Level |
| Washroom Type 1 | 2 | Main |
| Washroom Type 2 | 4 | Second |
| Washroom Type 3 | 3 | Basement |
| Washroom Type 4 | 6 | Second |
| Washroom Type 5 | 3 | Second |
| Total Area: | 0.00 |
| Approximatly Age: | 6-15 |
| Property Type: | Detached |
| Style: | 2-Storey |
| Exterior: | Brick, Stone |
| Garage Type: | Built-In |
| (Parking/)Drive: | Circular D |
| Drive Parking Spaces: | 8 |
| Park #1 | |
| Parking Type: | Circular D |
| Park #2 | |
| Parking Type: | Circular D |
| Pool: | None |
| Approximatly Age: | 6-15 |
| Approximatly Square Footage: | 3500-5000 |
| Property Features: | Cul de Sac/D, Hospital |
| CAC Included: | N |
| Water Included: | N |
| Cabel TV Included: | N |
| Common Elements Included: | N |
| Heat Included: | N |
| Parking Included: | N |
| Condo Tax Included: | N |
| Building Insurance Included: | N |
| Fireplace/Stove: | Y |
| Heat Type: | Forced Air |
| Central Air Conditioning: | Central Air |
| Central Vac: | N |
| Laundry Level: | Syste |
| Ensuite Laundry: | F |
| Sewers: | Sewer |
$
%
Years
This calculator is for demonstration purposes only. Always consult a professional
financial advisor before making personal financial decisions.
| Although the information displayed is believed to be accurate, no warranties or representations are made of any kind. |
| PSR |
- Listing -1 of 0
|
|

Hossein Vanishoja
Broker, ABR, SRS, P.Eng
Dir:
416-300-8000
Bus:
888-884-0105
Fax:
888-884-0106
| Book Showing | Email a Friend |
Jump To:
At a Glance:
| Type: | Freehold - Detached |
| Area: | York |
| Municipality: | Markham |
| Neighbourhood: | Thornhill |
| Style: | 2-Storey |
| Lot Size: | x 124.32(Feet) |
| Approximate Age: | 6-15 |
| Tax: | $22,087.3 |
| Maintenance Fee: | $0 |
| Beds: | 5+1 |
| Baths: | 7 |
| Garage: | 0 |
| Fireplace: | Y |
| Air Conditioning: | |
| Pool: | None |
Locatin Map:
Payment Calculator:

Listing added to your favorite list
Looking for resale homes?

By agreeing to Terms of Use, you will have ability to search up to 303044 listings and access to richer information than found on REALTOR.ca through my website.


