$1,550,000
Available - For Sale
Listing ID: W12194317
2591 Castle Hill Cres , Oakville, L6H 6J1, Halton
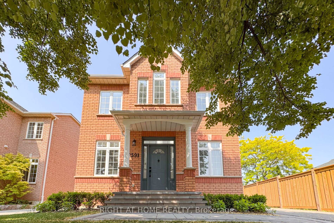
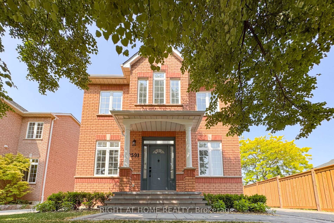
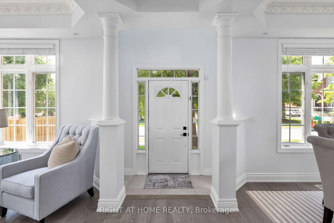
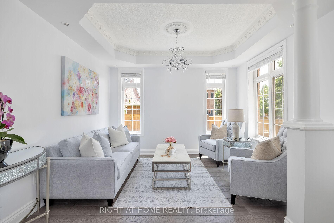
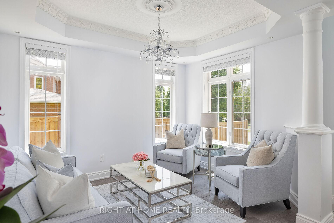

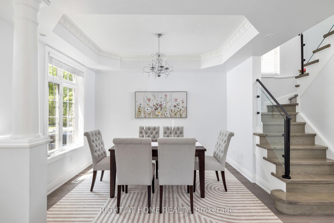
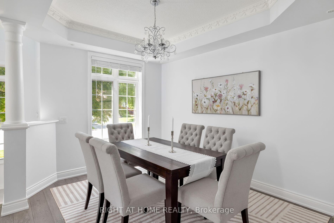
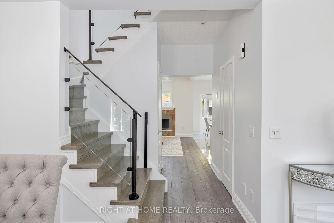
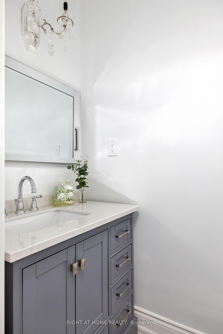
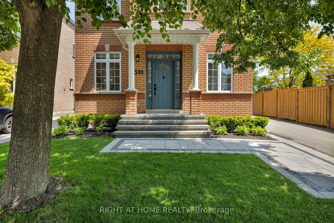
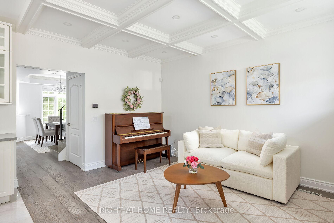
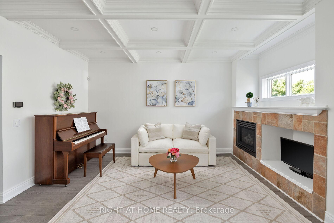
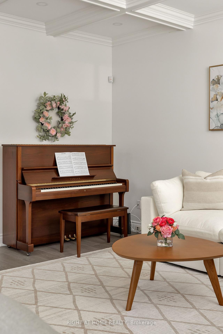
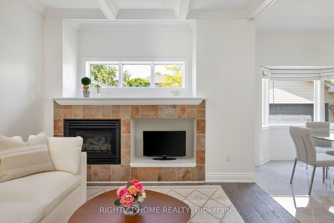
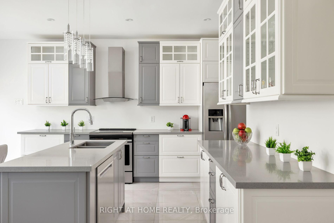
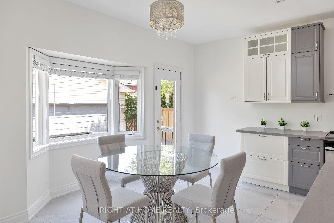
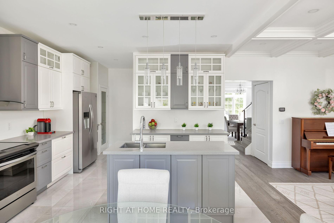
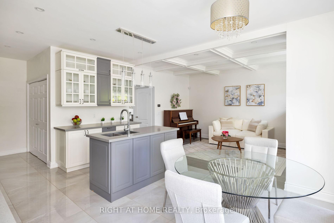
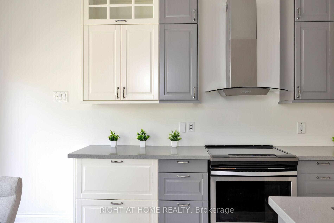
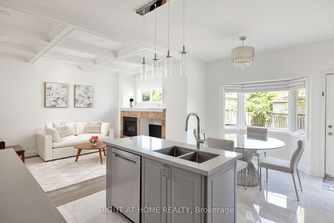
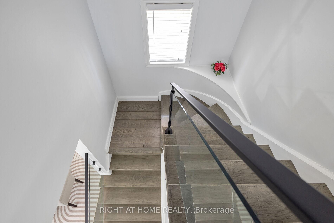

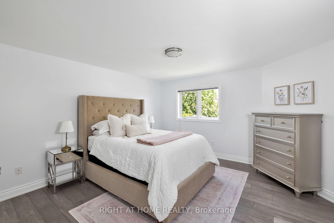
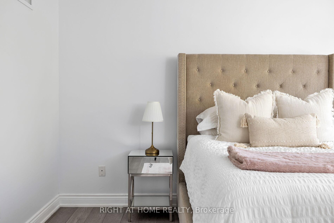
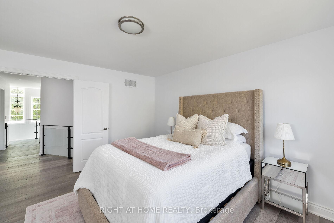
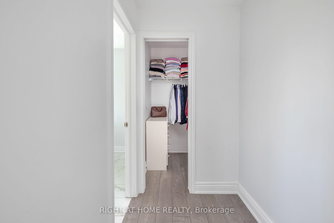
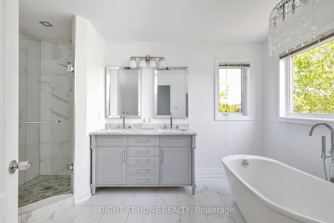
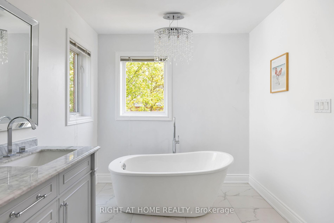
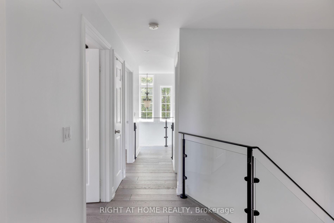
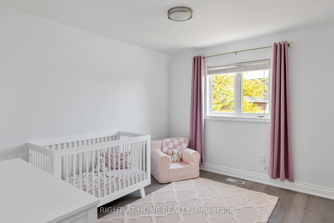
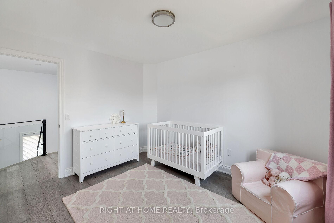
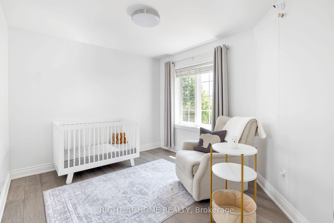
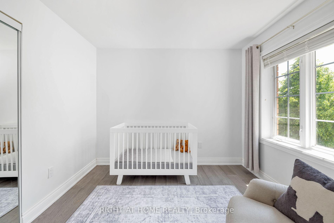
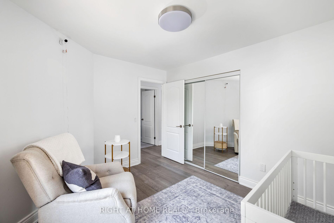
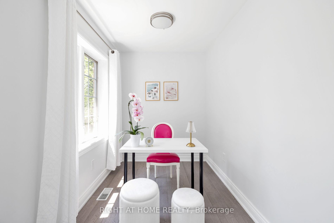
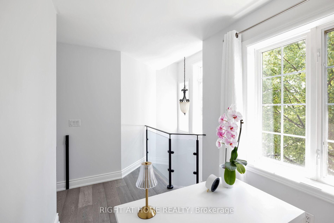
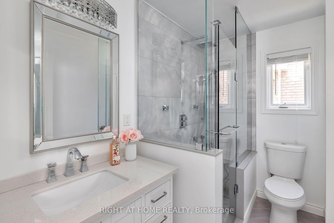
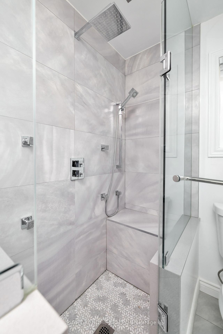
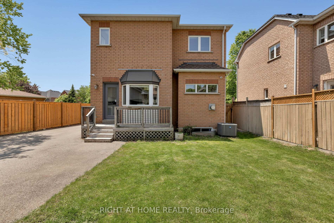
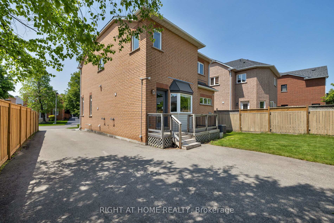
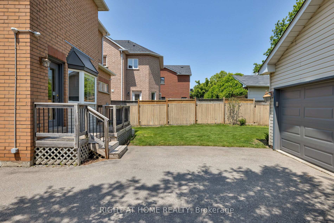
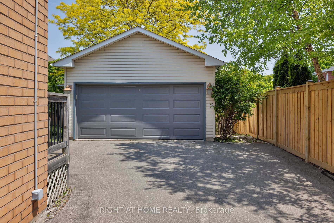
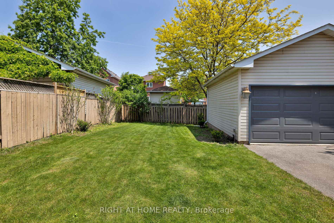
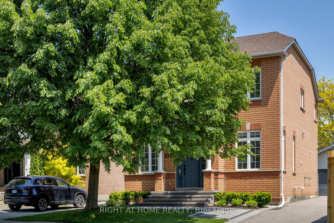
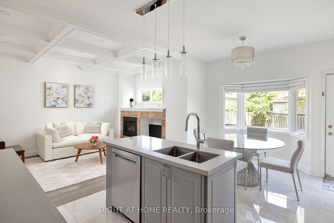
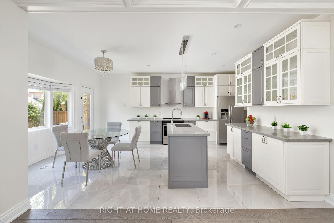

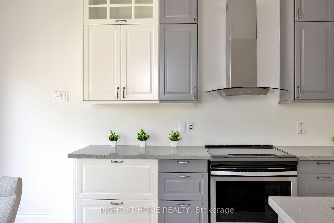
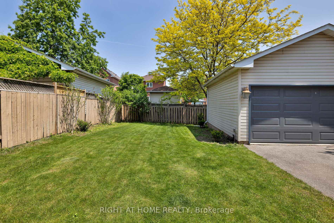

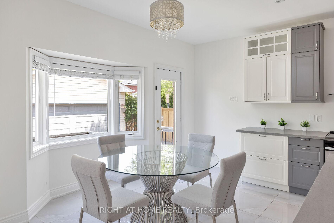
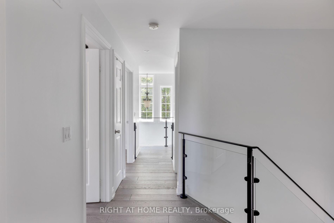
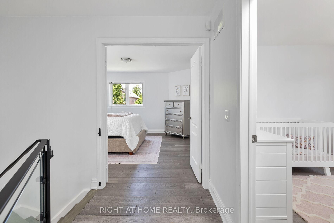
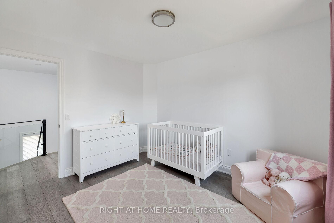
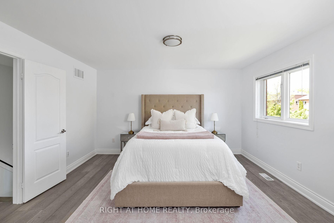
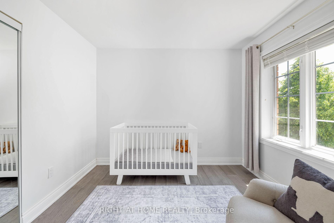
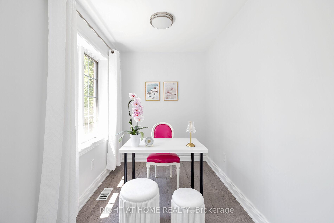
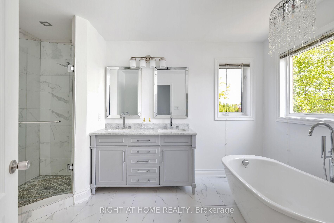
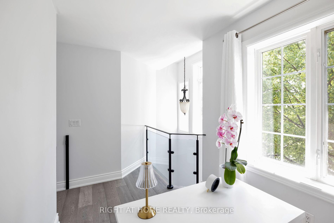
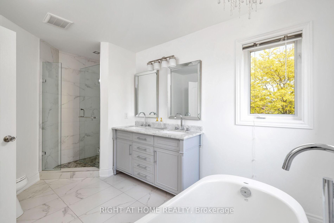
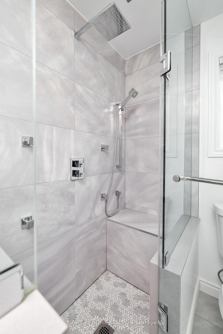


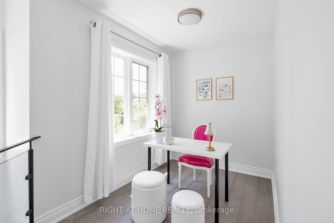
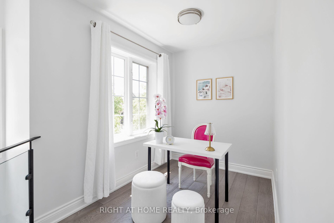

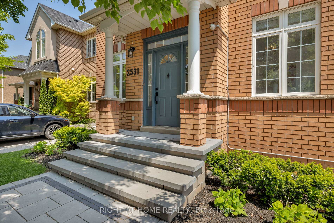
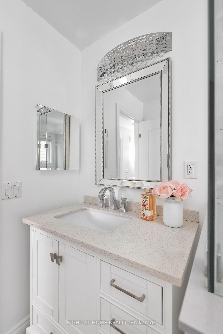

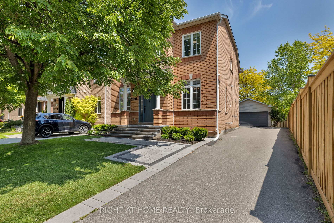
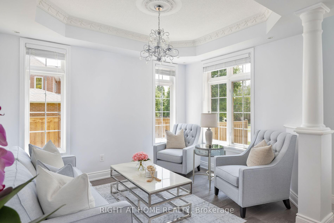
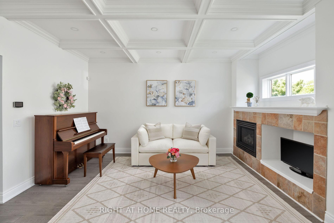
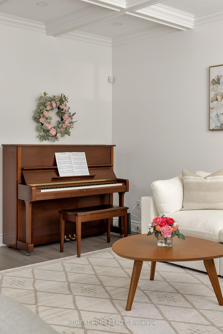
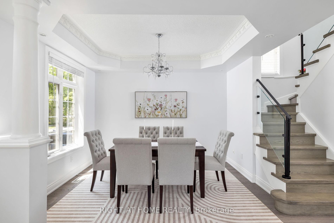
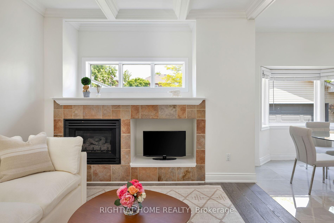
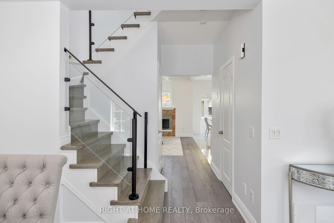
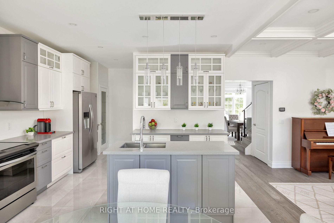
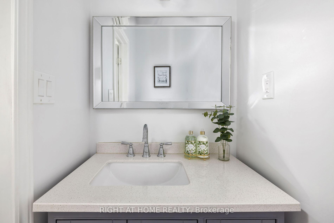
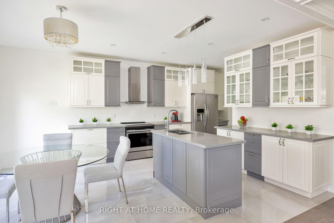
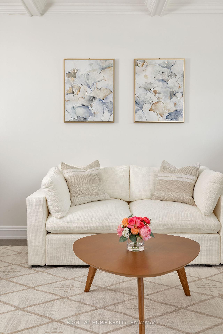
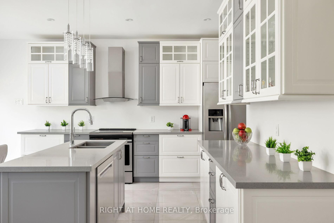
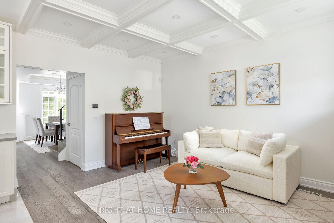
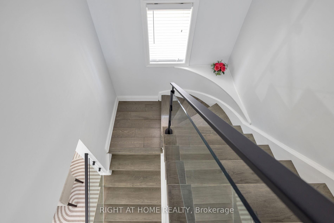
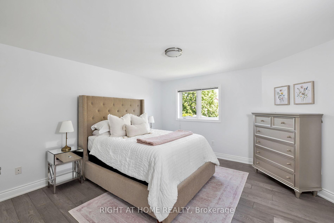
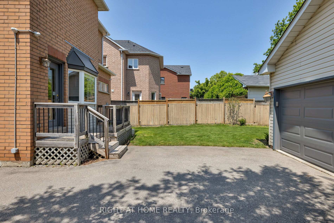
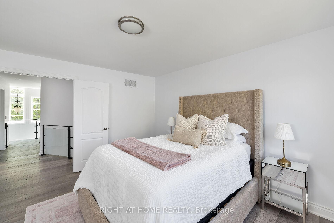
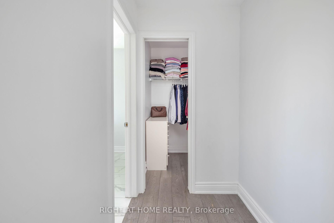
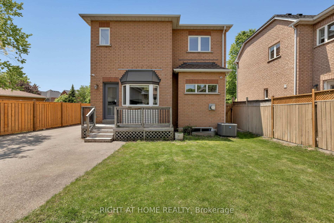
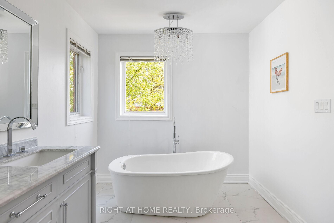
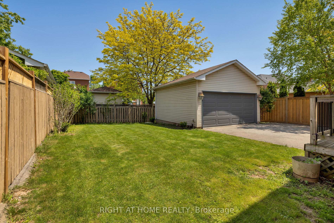
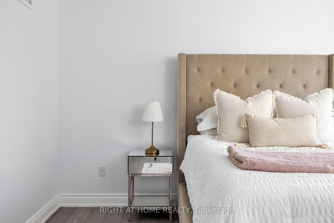
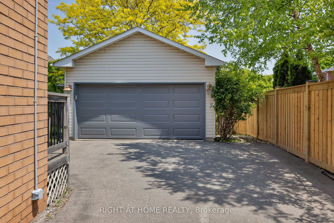
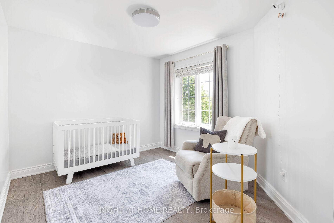
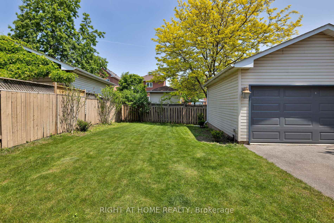
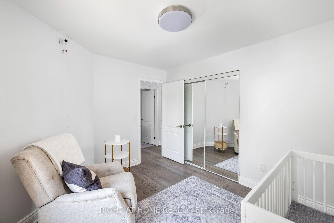
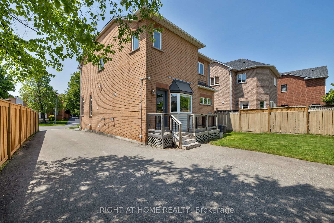
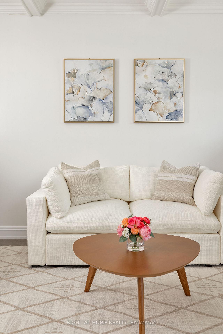
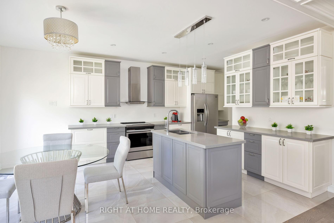
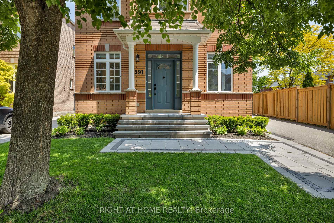
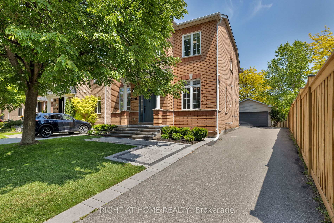
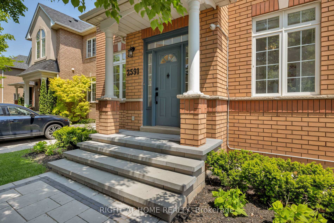
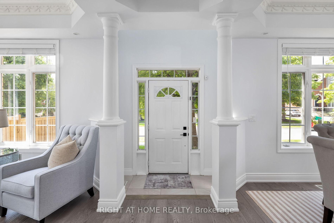
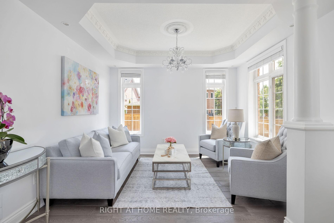
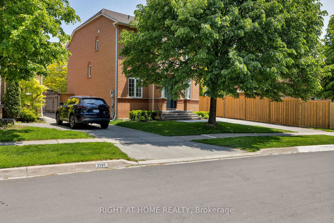
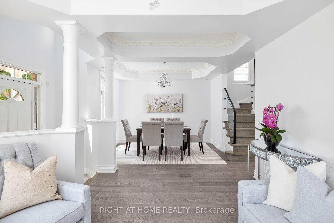
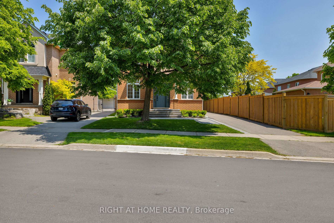

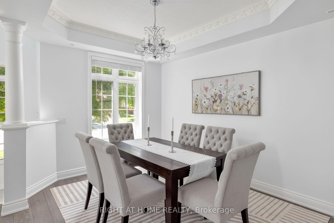
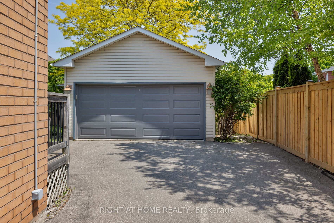
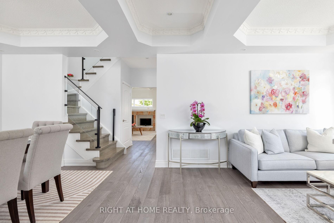
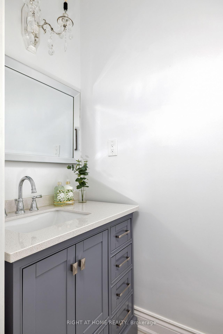
















































































































| Welcome to 2591 Castle Hill Crescent, a sun-filled, move-in-ready detached home tucked away on a quiet, family-friendly crescent, where comfort, connection, and everyday ease come naturally. Designed for young professionals and growing families alike, this beautifully updated residence offers a seamless blend of function, space, and understated luxury. Step inside to a bright, elegant living space, where tall windows, 9' ceilings, and detailed crown moulding create an immediate sense of openness and warmth. The sunlit living room offers the perfect place to welcome guests or unwind in the afternoon light, while the formal dining room, anchored by a classic chandelier and a large front-facing window, sets a beautiful stage for both everyday meals and special celebrations. At the heart of the home, the open-concept kitchen shines with quartz countertops, two-tone cabinetry, and porcelain tile floors, ideal for family meals or casual entertaining. Just off the kitchen, a cheerful breakfast area with bay windows offers views of the backyard and direct access to the outdoor space. The kitchen also opens seamlessly into a warm, inviting family room, featuring beautiful coffered ceilings and a cozy gas fireplace, an ideal setting for play, conversation, and everyday connection. Upstairs, the spacious primary suite offers a private retreat with a walk-in closet and a 5-piece ensuite featuring double sinks. Two additional bedrooms offer flexibility for nurseries, home offices, or guest space, each filled with natural light and designed to grow with your family. An open-concept office on the second floor adds valuable flex space for work or play. Located steps from lush parks, nature trails, top-rated schools, and everyday conveniences, plus easy access to highways, GO transit, and local shopping - this home is more than just a place to live. It offers room to grow, to settle in, and to build the life you've been dreaming of. |
| Price | $1,550,000 |
| Taxes: | $6376.59 |
| Occupancy: | Owner |
| Address: | 2591 Castle Hill Cres , Oakville, L6H 6J1, Halton |
| Directions/Cross Streets: | Dundas/Sixth Line |
| Rooms: | 9 |
| Rooms +: | 1 |
| Bedrooms: | 3 |
| Bedrooms +: | 1 |
| Family Room: | T |
| Basement: | Unfinished, Development |
| Level/Floor | Room | Length(ft) | Width(ft) | Descriptions | |
| Room 1 | Ground | Living Ro | 12.76 | 11.68 | Hardwood Floor, Crown Moulding, Large Window |
| Room 2 | Ground | Dining Ro | 10.82 | 11.74 | Hardwood Floor, Crown Moulding, Large Window |
| Room 3 | Ground | Family Ro | 10.59 | 16.76 | Hardwood Floor, Coffered Ceiling(s), Gas Fireplace |
| Room 4 | Ground | Kitchen | 12.99 | 14.6 | Porcelain Floor, Quartz Counter, Renovated |
| Room 5 | Ground | Breakfast | 12.99 | 8.92 | Porcelain Floor, Open Concept, Bay Window |
| Room 6 | Second | Primary B | 12.92 | 13.42 | Hardwood Floor, 5 Pc Ensuite, Double Doors |
| Room 7 | Second | Bedroom 2 | 11.09 | 9.58 | Hardwood Floor, Mirrored Closet, SE View |
| Room 8 | Second | Bedroom 3 | 11.09 | 9.68 | Hardwood Floor, Mirrored Closet, Large Window |
| Room 9 | Second | Office | 13.84 | 6.17 | Hardwood Floor, Open Concept, Large Window |
| Washroom Type | No. of Pieces | Level |
| Washroom Type 1 | 2 | Ground |
| Washroom Type 2 | 4 | Second |
| Washroom Type 3 | 5 | Second |
| Washroom Type 4 | 0 | |
| Washroom Type 5 | 0 |
| Total Area: | 0.00 |
| Approximatly Age: | 16-30 |
| Property Type: | Detached |
| Style: | 2-Storey |
| Exterior: | Brick |
| Garage Type: | Detached |
| (Parking/)Drive: | Private, P |
| Drive Parking Spaces: | 6 |
| Park #1 | |
| Parking Type: | Private, P |
| Park #2 | |
| Parking Type: | Private |
| Park #3 | |
| Parking Type: | Private Do |
| Pool: | None |
| Approximatly Age: | 16-30 |
| Approximatly Square Footage: | 2000-2500 |
| Property Features: | Park, School |
| CAC Included: | N |
| Water Included: | N |
| Cabel TV Included: | N |
| Common Elements Included: | N |
| Heat Included: | N |
| Parking Included: | N |
| Condo Tax Included: | N |
| Building Insurance Included: | N |
| Fireplace/Stove: | Y |
| Heat Type: | Forced Air |
| Central Air Conditioning: | Central Air |
| Central Vac: | Y |
| Laundry Level: | Syste |
| Ensuite Laundry: | F |
| Sewers: | Sewer |
$
%
Years
This calculator is for demonstration purposes only. Always consult a professional
financial advisor before making personal financial decisions.
| Although the information displayed is believed to be accurate, no warranties or representations are made of any kind. |
| RIGHT AT HOME REALTY |
- Listing -1 of 0
|
|

Hossein Vanishoja
Broker, ABR, SRS, P.Eng
Dir:
416-300-8000
Bus:
888-884-0105
Fax:
888-884-0106
| Virtual Tour | Book Showing | Email a Friend |
Jump To:
At a Glance:
| Type: | Freehold - Detached |
| Area: | Halton |
| Municipality: | Oakville |
| Neighbourhood: | 1015 - RO River Oaks |
| Style: | 2-Storey |
| Lot Size: | x 116.39(Feet) |
| Approximate Age: | 16-30 |
| Tax: | $6,376.59 |
| Maintenance Fee: | $0 |
| Beds: | 3+1 |
| Baths: | 3 |
| Garage: | 0 |
| Fireplace: | Y |
| Air Conditioning: | |
| Pool: | None |
Locatin Map:
Payment Calculator:

Listing added to your favorite list
Looking for resale homes?

By agreeing to Terms of Use, you will have ability to search up to 303044 listings and access to richer information than found on REALTOR.ca through my website.


