$1,049,000
Available - For Sale
Listing ID: X12212610
3234 TILLMANN Road , London South, N6P 0B6, Middlesex
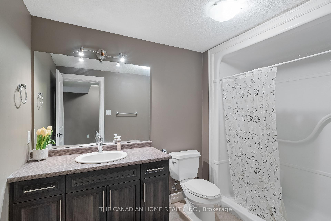
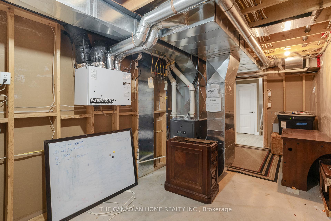
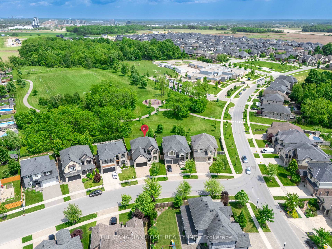
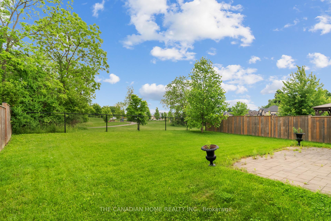
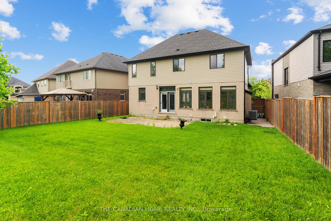
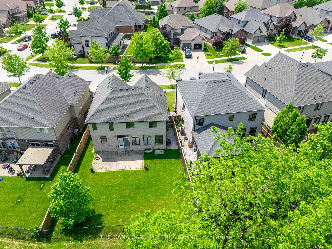
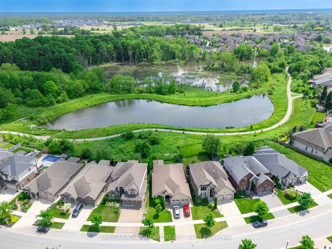
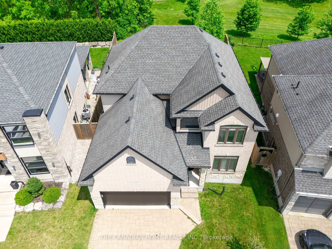
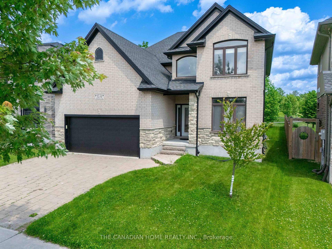
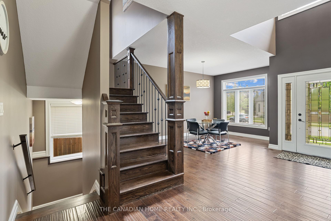
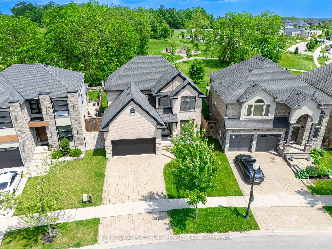
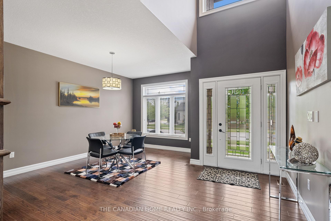
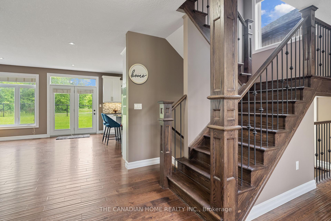
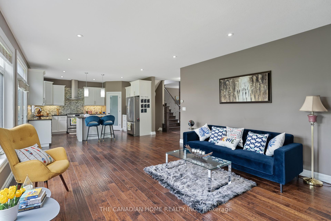
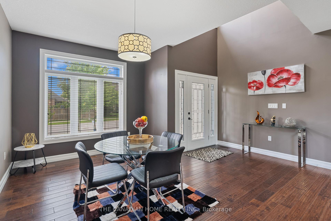

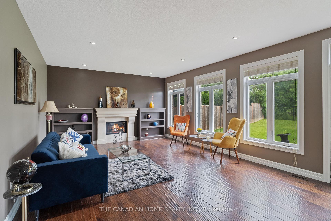
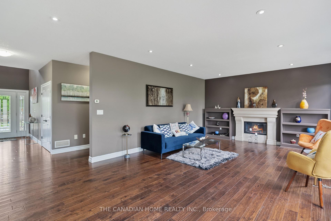
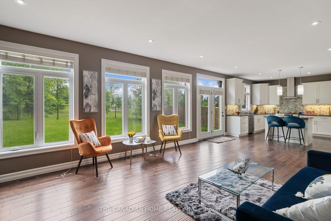
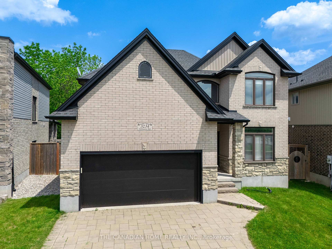
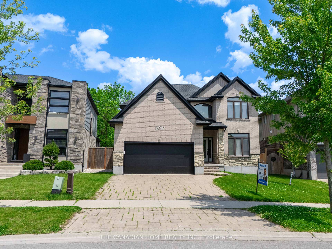
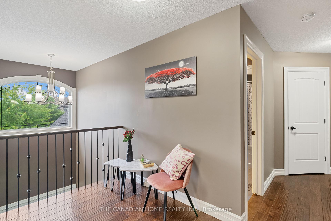
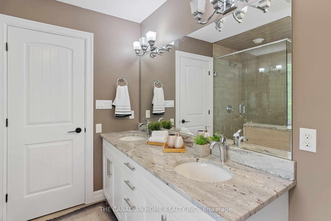
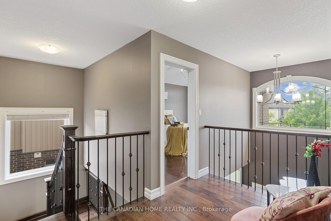
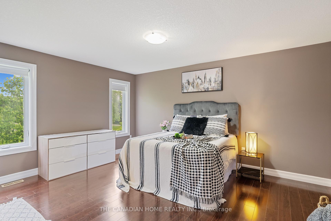
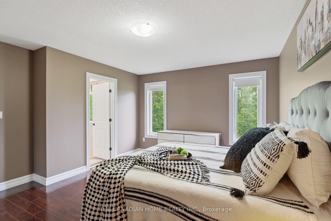

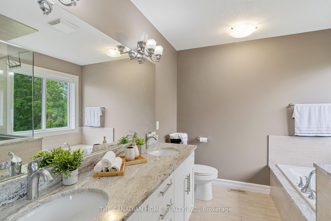
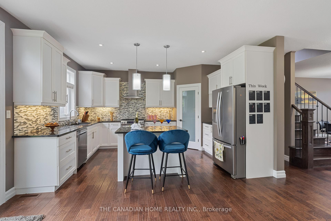
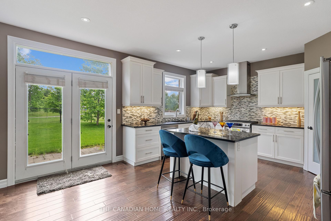
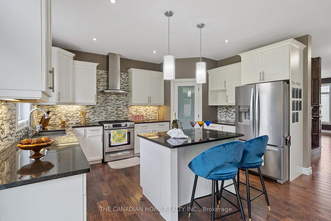
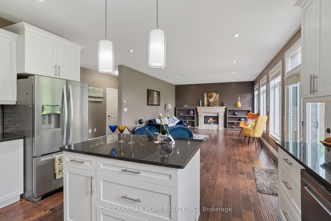
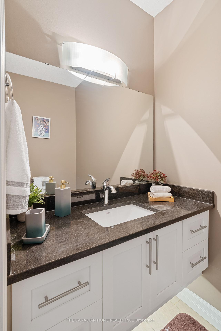

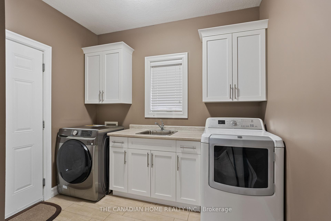

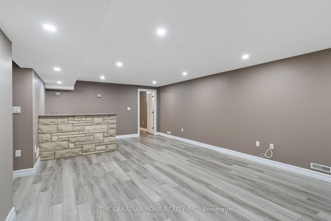
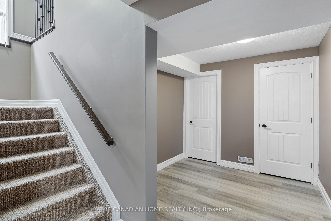
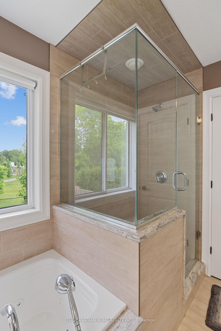
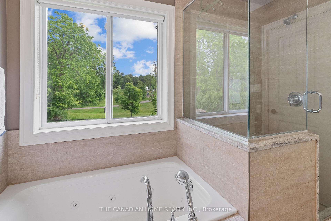
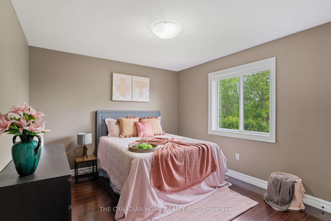
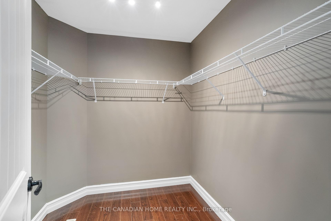
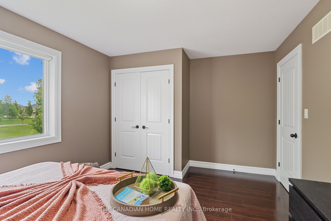
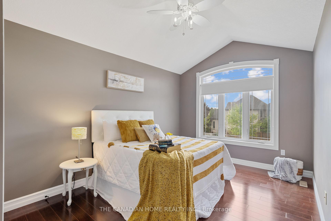

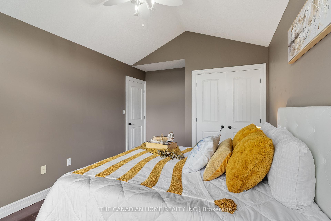
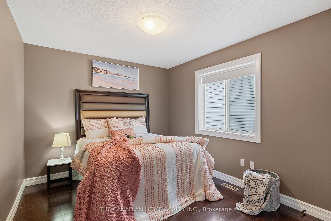
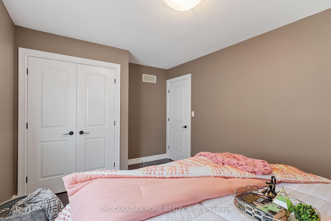
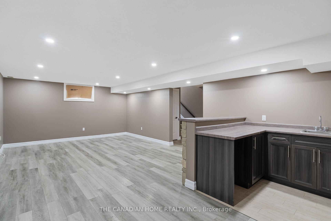
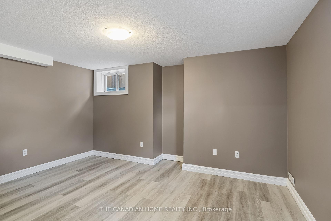


















































| Located in sought-after Talbot Village, this stunning home is a standout for families looking to settle in a thriving, well-connected neighbourhood. Surrounded by parks, walking trails, and within walking distance to Elementary school- this location offers fantastic education options and outdoor amenities for all ages. Easy Access to Highway 401, 402 and all kinds of Shopping, Schools, YMCA, Etc., This stylish home offers the perfect blend of luxury and comfort. Designed with families and entertainers in mind, the layout features a Spacious Kitchen with a butlers pantry. The bright kitchen includes quartz countertops, a large center island with seating, ample cabinetry. The Family room is a showstopper with a fireplace, custom built-ins, and decorative Pot lights for cozy evenings or lively gatherings. Upstairs you'll find 4 generous bedrooms, including a spacious primary suite with walk-in closet and spa-like ensuite featuring a Jacuzzi tub, dual-sink vanity, oversized walk-in shower. This home is beautifully finished with Main Floor Laundry, hardwood floors, Modern Fixtures, Pot lights and Oversized Transom Windows for Natural Light. |
| Price | $1,049,000 |
| Taxes: | $7158.00 |
| Occupancy: | Vacant |
| Address: | 3234 TILLMANN Road , London South, N6P 0B6, Middlesex |
| Directions/Cross Streets: | Southdale/Wonderland |
| Rooms: | 11 |
| Bedrooms: | 4 |
| Bedrooms +: | 1 |
| Family Room: | T |
| Basement: | Finished, Full |
| Level/Floor | Room | Length(ft) | Width(ft) | Descriptions | |
| Room 1 | Main | Living Ro | 16.27 | 16.01 | Combined w/Dining, Hardwood Floor |
| Room 2 | Main | Dining Ro | 16.27 | 16.01 | Combined w/Living, Hardwood Floor |
| Room 3 | Main | Family Ro | 24.99 | 14.76 | Gas Fireplace, Hardwood Floor |
| Room 4 | Main | Kitchen | 11.25 | 14.76 | Quartz Counter, Pantry, Ceramic Backsplash |
| Room 5 | Second | Primary B | 14.99 | 13.48 | Walk-In Closet(s), Ensuite Bath, Laminate |
| Room 6 | Second | Bedroom 2 | 15.74 | 10 | Laminate |
| Room 7 | Second | Bedroom 3 | 13.74 | 9.84 | Laminate |
| Room 8 | Second | Bedroom 4 | 14.5 | 10.76 | Laminate |
| Room 9 | Basement | Recreatio | 24.01 | 14.33 | Vinyl Floor |
| Room 10 | Basement | Bedroom | 14.33 | 10.23 | Vinyl Floor |
| Room 11 | Main | Laundry | 9.25 | 11.48 | Ceramic Floor |
| Washroom Type | No. of Pieces | Level |
| Washroom Type 1 | 2 | Main |
| Washroom Type 2 | 4 | Second |
| Washroom Type 3 | 3 | Basement |
| Washroom Type 4 | 0 | |
| Washroom Type 5 | 0 |
| Total Area: | 0.00 |
| Property Type: | Detached |
| Style: | 2-Storey |
| Exterior: | Brick, Vinyl Siding |
| Garage Type: | Built-In |
| (Parking/)Drive: | Private Do |
| Drive Parking Spaces: | 4 |
| Park #1 | |
| Parking Type: | Private Do |
| Park #2 | |
| Parking Type: | Private Do |
| Pool: | None |
| Approximatly Square Footage: | 2000-2500 |
| CAC Included: | N |
| Water Included: | N |
| Cabel TV Included: | N |
| Common Elements Included: | N |
| Heat Included: | N |
| Parking Included: | N |
| Condo Tax Included: | N |
| Building Insurance Included: | N |
| Fireplace/Stove: | Y |
| Heat Type: | Forced Air |
| Central Air Conditioning: | Central Air |
| Central Vac: | N |
| Laundry Level: | Syste |
| Ensuite Laundry: | F |
| Sewers: | Sewer |
| Utilities-Cable: | Y |
| Utilities-Hydro: | Y |
$
%
Years
This calculator is for demonstration purposes only. Always consult a professional
financial advisor before making personal financial decisions.
| Although the information displayed is believed to be accurate, no warranties or representations are made of any kind. |
| THE CANADIAN HOME REALTY INC. |
- Listing -1 of 0
|
|

Hossein Vanishoja
Broker, ABR, SRS, P.Eng
Dir:
416-300-8000
Bus:
888-884-0105
Fax:
888-884-0106
| Virtual Tour | Book Showing | Email a Friend |
Jump To:
At a Glance:
| Type: | Freehold - Detached |
| Area: | Middlesex |
| Municipality: | London South |
| Neighbourhood: | South V |
| Style: | 2-Storey |
| Lot Size: | x 117.11(Feet) |
| Approximate Age: | |
| Tax: | $7,158 |
| Maintenance Fee: | $0 |
| Beds: | 4+1 |
| Baths: | 4 |
| Garage: | 0 |
| Fireplace: | Y |
| Air Conditioning: | |
| Pool: | None |
Locatin Map:
Payment Calculator:

Listing added to your favorite list
Looking for resale homes?

By agreeing to Terms of Use, you will have ability to search up to 303044 listings and access to richer information than found on REALTOR.ca through my website.


