$2,400
Available - For Rent
Listing ID: X12217779
6334 Crawford Stre , Niagara Falls, L2E 5Y7, Niagara
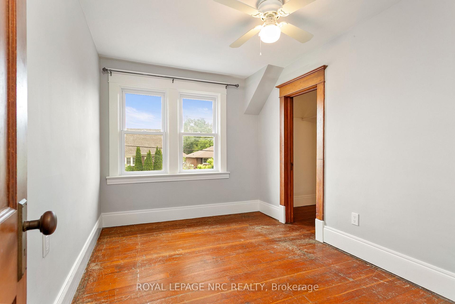
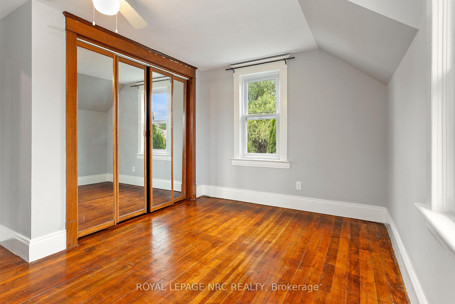
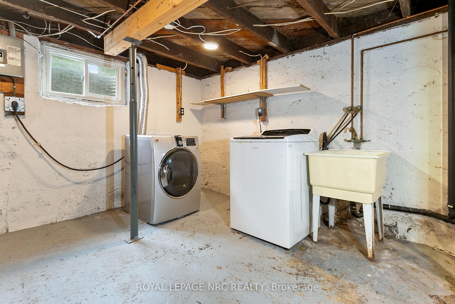
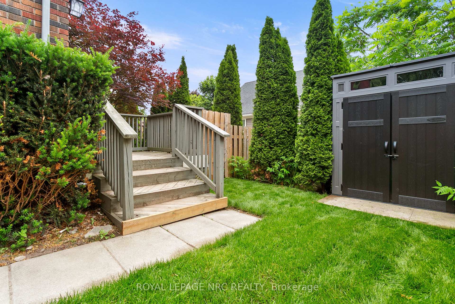
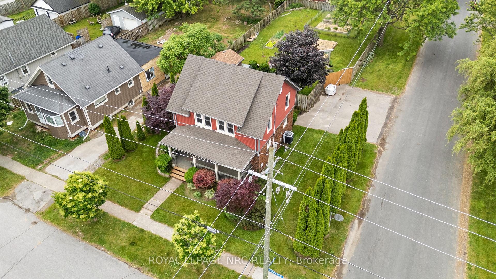
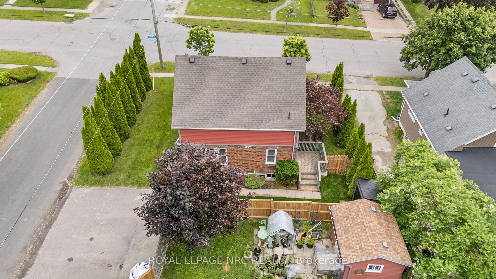
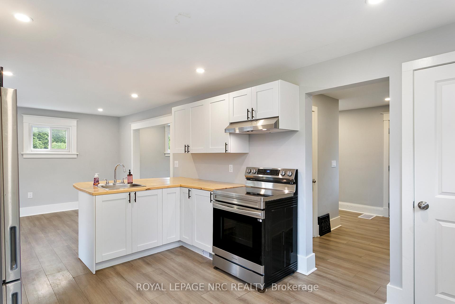
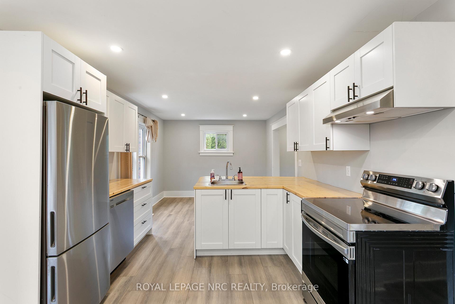
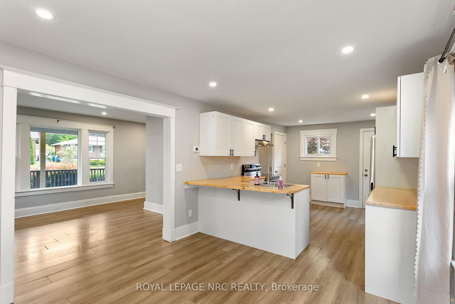
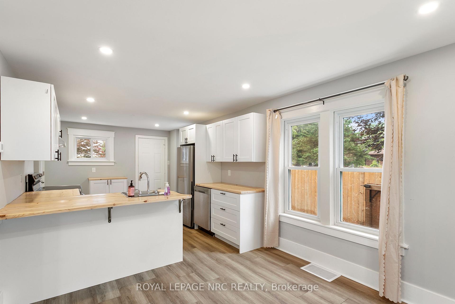
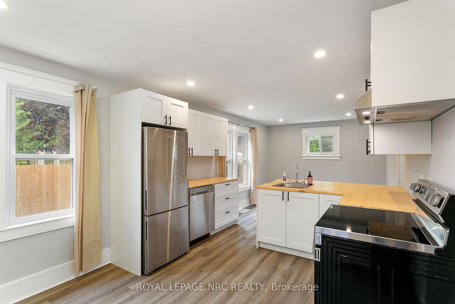
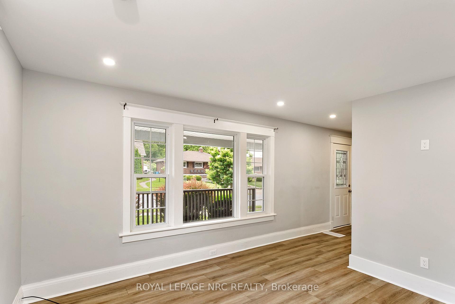
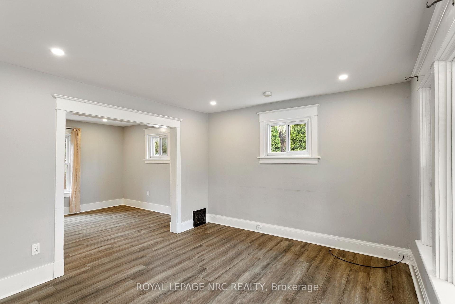
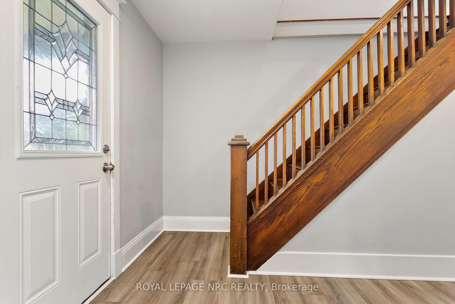
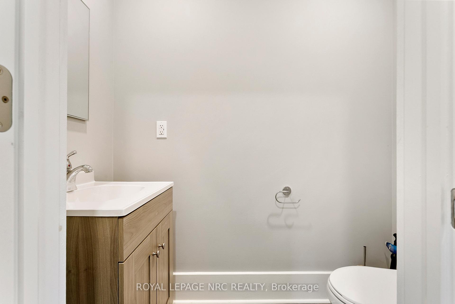
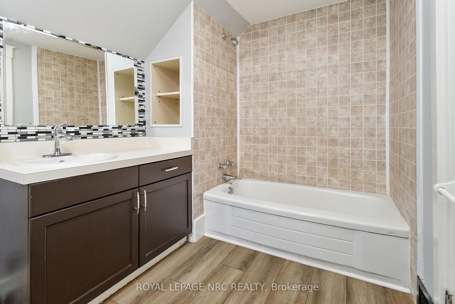
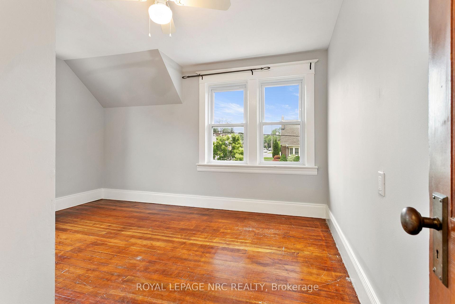
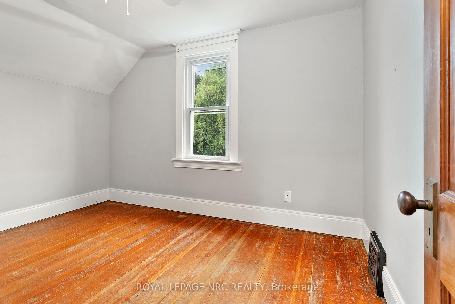
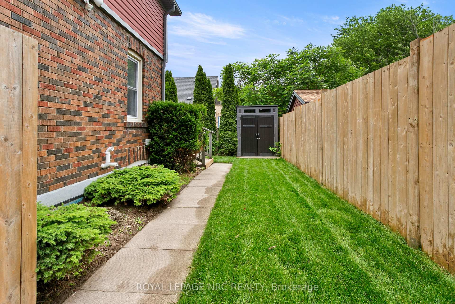
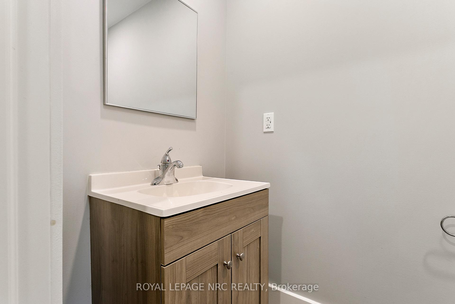
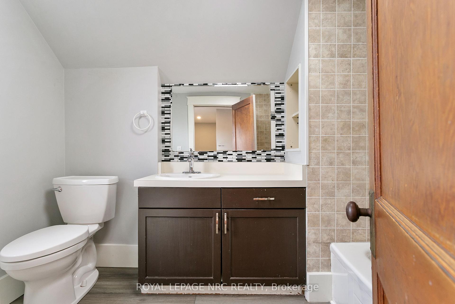
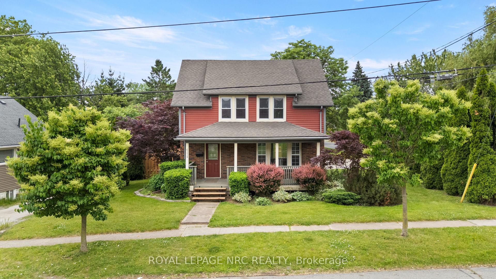
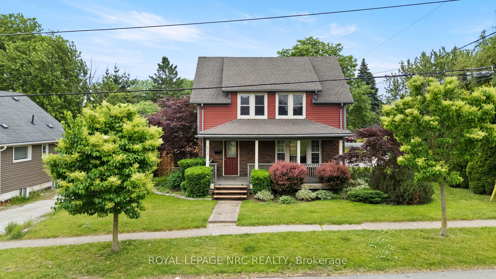
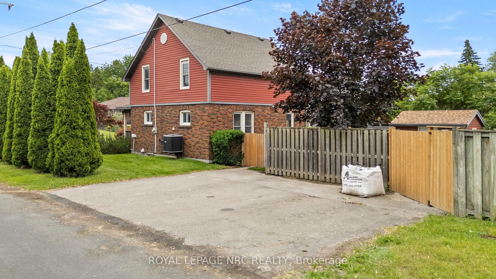
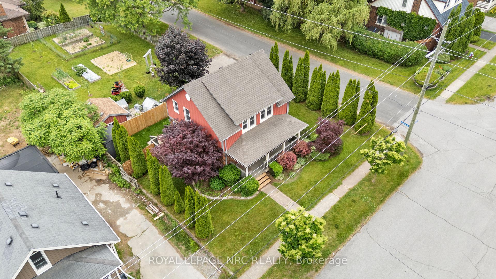

























| Discover this bright and inviting 3-bedroom, 2-bathroom home available for lease in a convenient Niagara Falls location. Step inside and find a thoughtfully maintained living space, perfect for families or those seeking comfortable living with no carpets throughout. The main floor offers a convenient 2-piece bathroom, along with well-defined living areas. All recently renovated. Upstairs, you'll find the three bedrooms and the main full bathroom. Laundry facilities are located in the basement. Outside, the property provides two dedicated parking spaces, and the landlord takes care of all lawn maintenance. Tenants will be responsible for hydro and gas utilities, while water is covered by the landlord. This home offers a practical layout and a great location, ready for its next responsible tenant. Don't miss the opportunity to make 6334 Crawford your next address! |
| Price | $2,400 |
| Taxes: | $0.00 |
| Occupancy: | Vacant |
| Address: | 6334 Crawford Stre , Niagara Falls, L2E 5Y7, Niagara |
| Directions/Cross Streets: | Thorold Stone, Portage, Drummond |
| Rooms: | 8 |
| Bedrooms: | 3 |
| Bedrooms +: | 0 |
| Family Room: | F |
| Basement: | Full, Unfinished |
| Furnished: | Unfu |
| Level/Floor | Room | Length(ft) | Width(ft) | Descriptions | |
| Room 1 | Main | Living Ro | 15.97 | 11.48 | |
| Room 2 | Main | Dining Ro | 11.97 | 10.5 | |
| Room 3 | Main | Kitchen | 11.97 | 10.99 | |
| Room 4 | Main | Bathroom | 2.56 | 5.84 | 2 Pc Bath |
| Room 5 | Second | Bedroom | 11.97 | 8.99 | |
| Room 6 | Second | Primary B | 11.97 | 11.32 | |
| Room 7 | Second | Bedroom | 10.99 | 7.97 | |
| Room 8 | Second | Bathroom | 8.17 | 12.89 |
| Washroom Type | No. of Pieces | Level |
| Washroom Type 1 | 2 | Main |
| Washroom Type 2 | 4 | Second |
| Washroom Type 3 | 0 | |
| Washroom Type 4 | 0 | |
| Washroom Type 5 | 0 |
| Total Area: | 0.00 |
| Property Type: | Detached |
| Style: | 1 1/2 Storey |
| Exterior: | Brick, Vinyl Siding |
| Garage Type: | None |
| Drive Parking Spaces: | 2 |
| Pool: | None |
| Laundry Access: | In Basement |
| Approximatly Square Footage: | 1100-1500 |
| CAC Included: | N |
| Water Included: | Y |
| Cabel TV Included: | N |
| Common Elements Included: | N |
| Heat Included: | Y |
| Parking Included: | N |
| Condo Tax Included: | N |
| Building Insurance Included: | N |
| Fireplace/Stove: | N |
| Heat Type: | Forced Air |
| Central Air Conditioning: | Central Air |
| Central Vac: | N |
| Laundry Level: | Syste |
| Ensuite Laundry: | F |
| Sewers: | Sewer |
| Utilities-Cable: | A |
| Utilities-Hydro: | Y |
| Although the information displayed is believed to be accurate, no warranties or representations are made of any kind. |
| ROYAL LEPAGE NRC REALTY |
- Listing -1 of 0
|
|

Hossein Vanishoja
Broker, ABR, SRS, P.Eng
Dir:
416-300-8000
Bus:
888-884-0105
Fax:
888-884-0106
| Book Showing | Email a Friend |
Jump To:
At a Glance:
| Type: | Freehold - Detached |
| Area: | Niagara |
| Municipality: | Niagara Falls |
| Neighbourhood: | 212 - Morrison |
| Style: | 1 1/2 Storey |
| Lot Size: | x 150.00(Feet) |
| Approximate Age: | |
| Tax: | $0 |
| Maintenance Fee: | $0 |
| Beds: | 3 |
| Baths: | 2 |
| Garage: | 0 |
| Fireplace: | N |
| Air Conditioning: | |
| Pool: | None |
Locatin Map:

Listing added to your favorite list
Looking for resale homes?

By agreeing to Terms of Use, you will have ability to search up to 303044 listings and access to richer information than found on REALTOR.ca through my website.


