$339,900
Available - For Sale
Listing ID: X12217784
20 Chesterton Driv , Cityview - Parkwoods Hills - Rideau Shor, K2E 6Z7, Ottawa
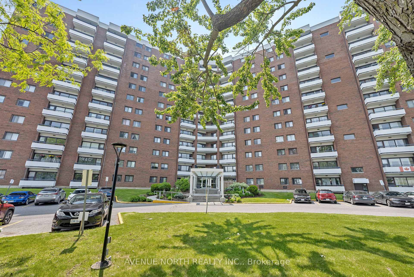
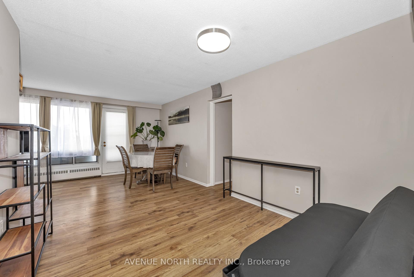
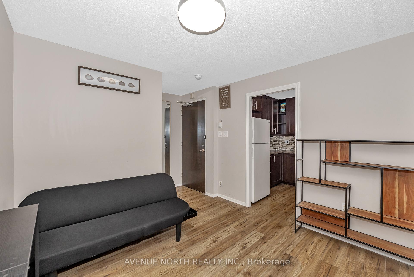
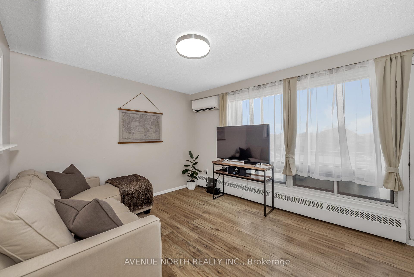
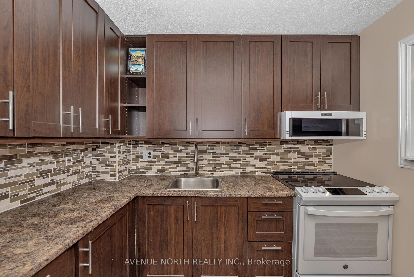
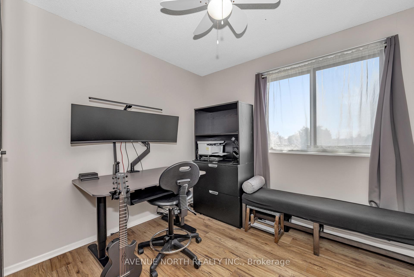
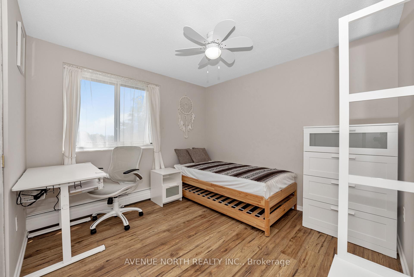
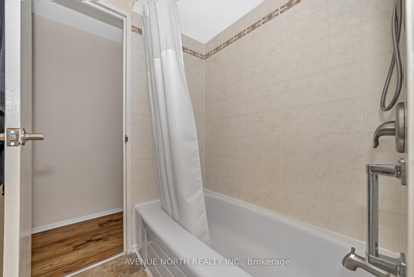
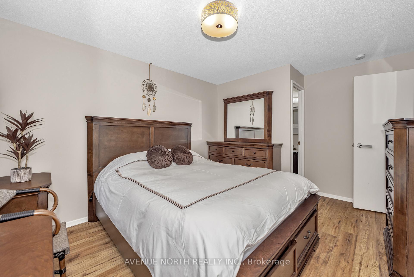
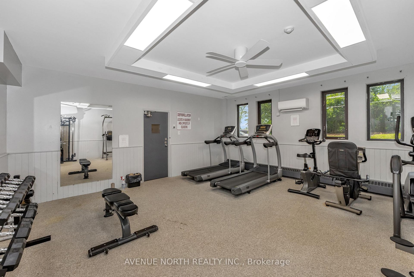

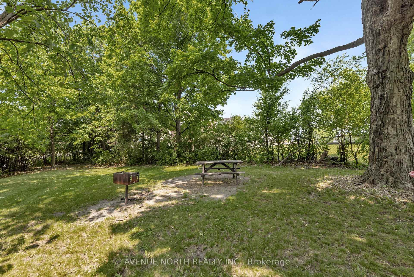
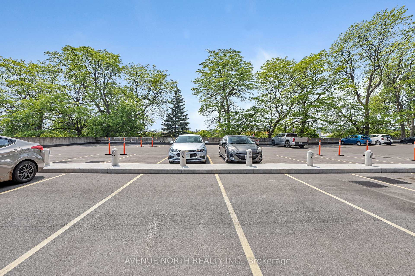
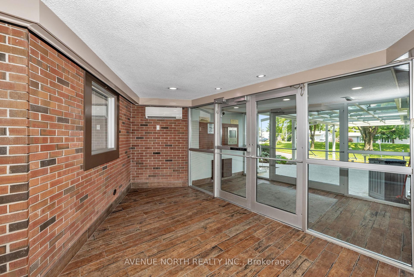
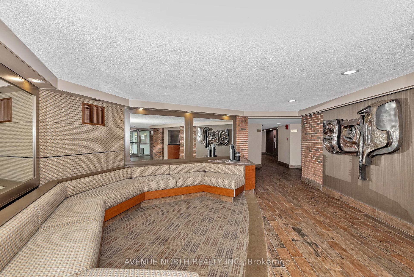
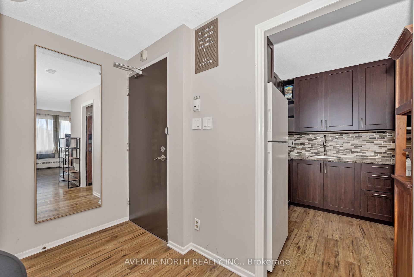
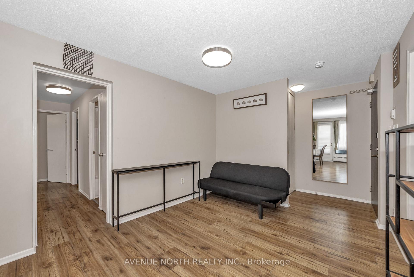
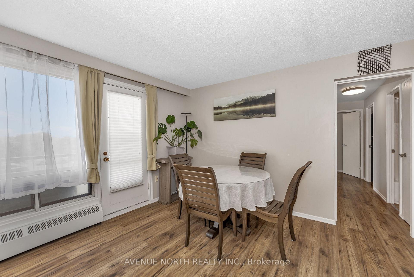
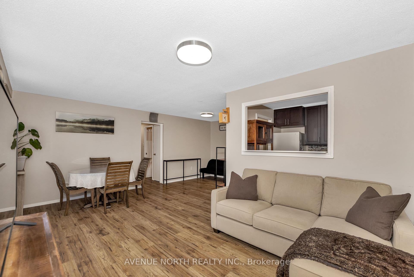
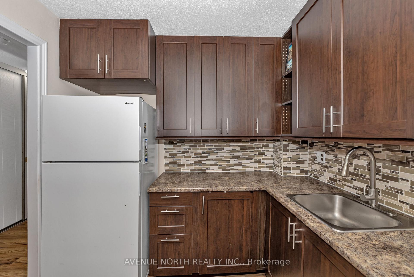
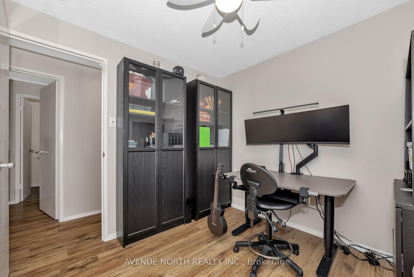
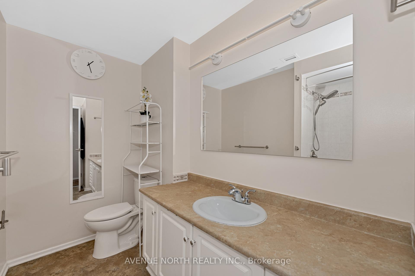
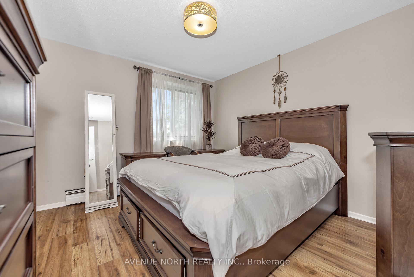
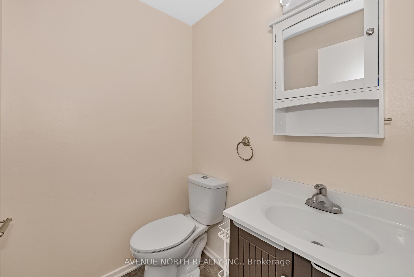
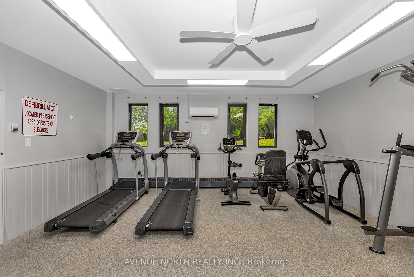
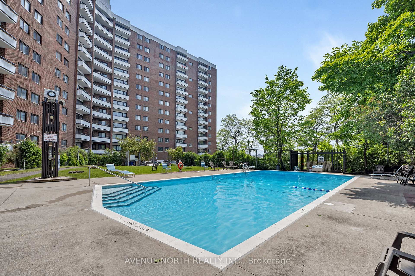
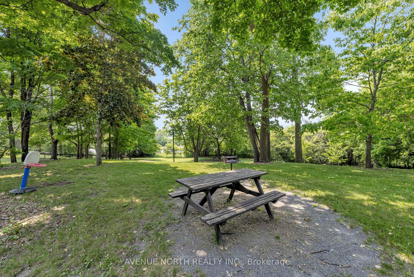
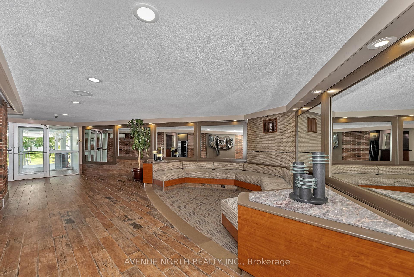
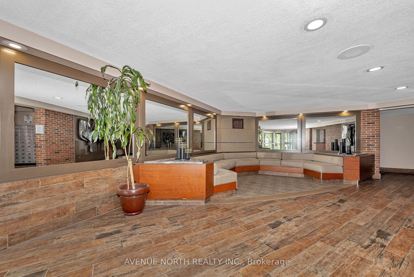
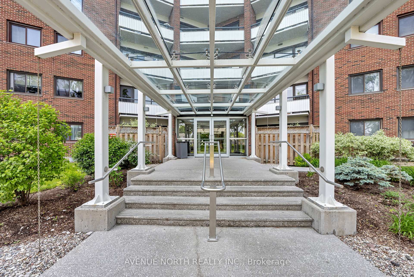
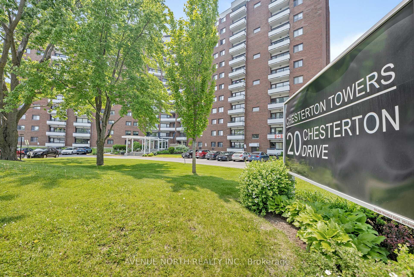































| Welcome to this 3-bedroom, 2-bathroom condominium located in a highly sought-after building! This well-maintained unit features a stylishly updated kitchen, stripped laminate flooring throughout, a microwave hood fan, and a wall-mounted A/C unit for added comfort. The full bathroom includes a new bathtub lining, shower head, large mirror and lighting, while the primary bedroom offers the convenience of a private 2-piece en-suite. Step out onto your full-length balcony and enjoy the fresh air and views. The building has seen recent updates, including a completely redone parking lot (2023/2024), new laundry machines (2024), Gym (2022). Residents also enjoy access to fantastic amenities such as an outdoor swimming pool next to a fenced wooded backyard, and gym area. Conveniently located near transit and a variety of shopping options this unit offers excellent value in an unbeatable location! |
| Price | $339,900 |
| Taxes: | $2284.00 |
| Assessment Year: | 2024 |
| Occupancy: | Owner |
| Address: | 20 Chesterton Driv , Cityview - Parkwoods Hills - Rideau Shor, K2E 6Z7, Ottawa |
| Postal Code: | K2E 6Z7 |
| Province/State: | Ottawa |
| Directions/Cross Streets: | Meadowlands / Chesterton |
| Level/Floor | Room | Length(ft) | Width(ft) | Descriptions | |
| Room 1 | Main | Kitchen | 8.99 | 7.97 | Laminate |
| Room 2 | Main | Dining Ro | 9.05 | 9.32 | Laminate |
| Room 3 | Main | Living Ro | 17.97 | 10.5 | Laminate, Balcony |
| Room 4 | Main | Bathroom | 3 Pc Bath, Vinyl Floor | ||
| Room 5 | Main | Primary B | 10.99 | 10.5 | Laminate |
| Room 6 | Main | Bedroom 2 | 9.91 | 9.64 | Laminate |
| Room 7 | Main | Bedroom 3 | 8.07 | 8.07 | Laminate |
| Room 8 | Main | Bathroom | 2 Pc Ensuite, Vinyl Floor |
| Washroom Type | No. of Pieces | Level |
| Washroom Type 1 | 3 | Main |
| Washroom Type 2 | 2 | Main |
| Washroom Type 3 | 0 | |
| Washroom Type 4 | 0 | |
| Washroom Type 5 | 0 |
| Total Area: | 0.00 |
| Approximatly Age: | 51-99 |
| Washrooms: | 2 |
| Heat Type: | Water |
| Central Air Conditioning: | Wall Unit(s |
$
%
Years
This calculator is for demonstration purposes only. Always consult a professional
financial advisor before making personal financial decisions.
| Although the information displayed is believed to be accurate, no warranties or representations are made of any kind. |
| AVENUE NORTH REALTY INC. |
- Listing -1 of 0
|
|

Hossein Vanishoja
Broker, ABR, SRS, P.Eng
Dir:
416-300-8000
Bus:
888-884-0105
Fax:
888-884-0106
| Book Showing | Email a Friend |
Jump To:
At a Glance:
| Type: | Com - Condo Apartment |
| Area: | Ottawa |
| Municipality: | Cityview - Parkwoods Hills - Rideau Shor |
| Neighbourhood: | 7202 - Borden Farm/Stewart Farm/Carleton Hei |
| Style: | Apartment |
| Lot Size: | x 0.00() |
| Approximate Age: | 51-99 |
| Tax: | $2,284 |
| Maintenance Fee: | $772.55 |
| Beds: | 3 |
| Baths: | 2 |
| Garage: | 0 |
| Fireplace: | N |
| Air Conditioning: | |
| Pool: |
Locatin Map:
Payment Calculator:

Listing added to your favorite list
Looking for resale homes?

By agreeing to Terms of Use, you will have ability to search up to 303044 listings and access to richer information than found on REALTOR.ca through my website.


