$8,000
Available - For Rent
Listing ID: W12217792
1470 Caulder Driv , Oakville, L6J 5S9, Halton
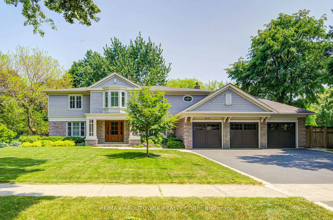
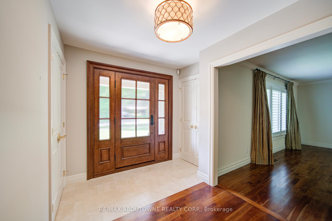
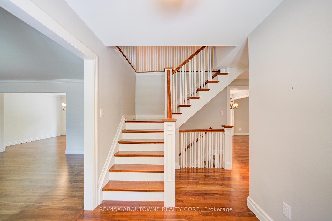
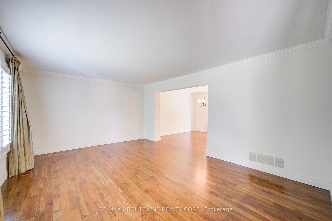
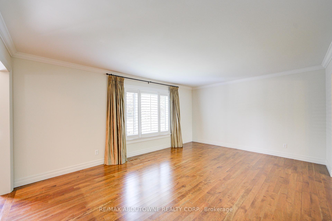
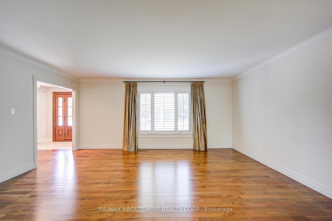
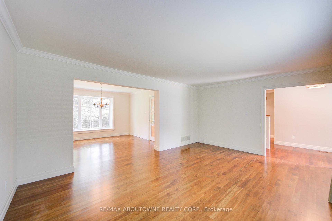
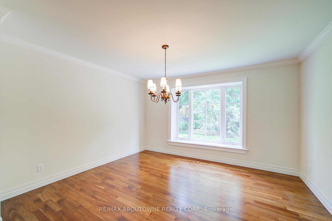
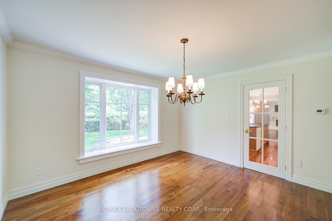


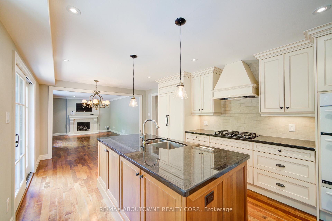
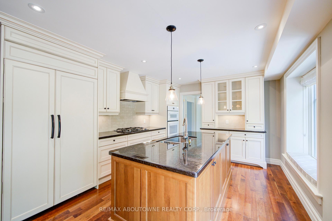
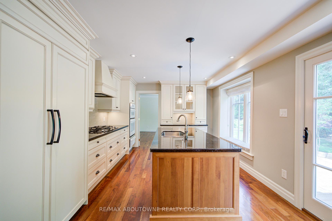
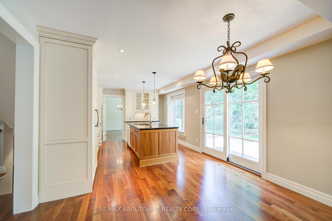
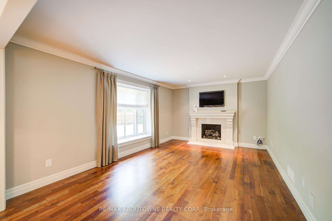
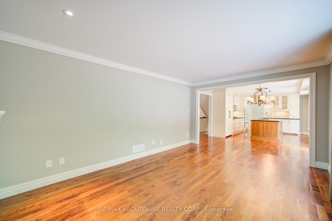
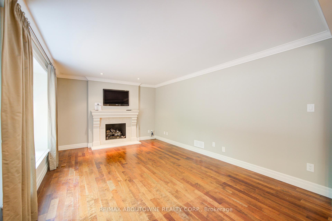
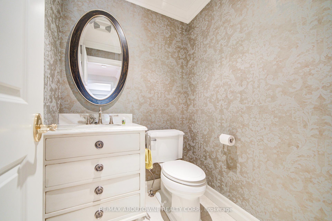
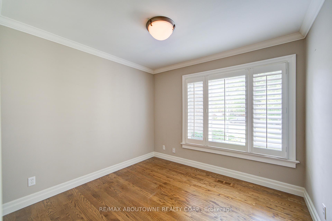
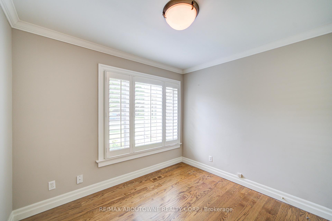

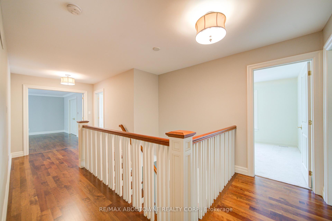
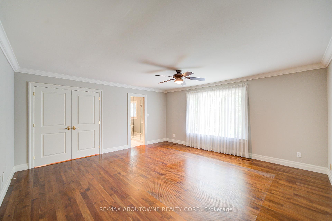
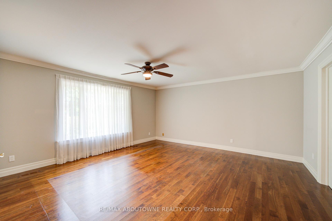

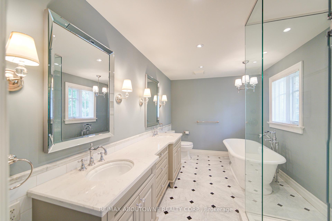
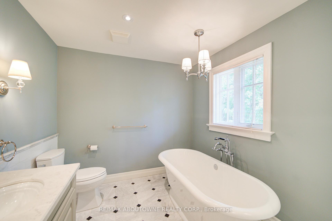
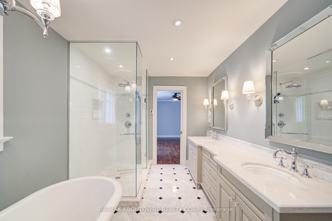
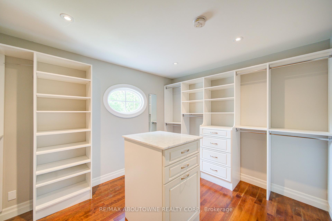
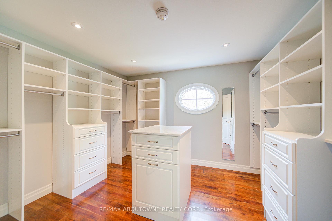
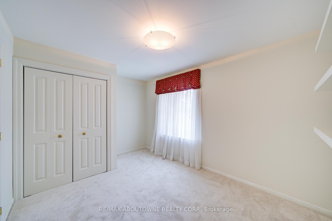
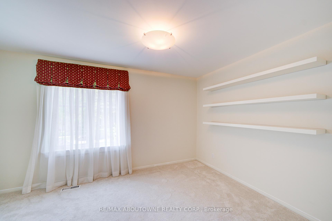
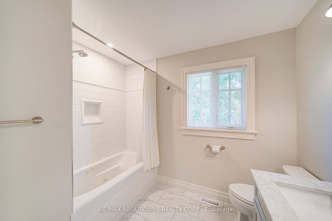
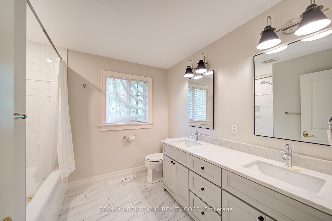
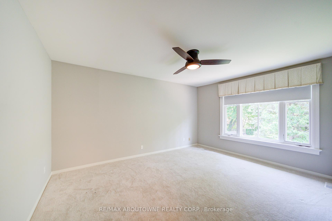
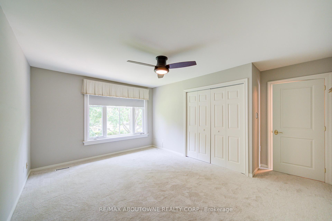
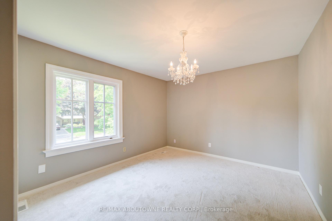
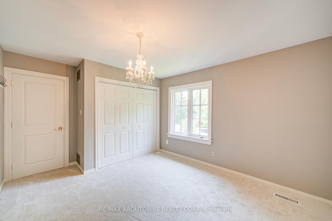
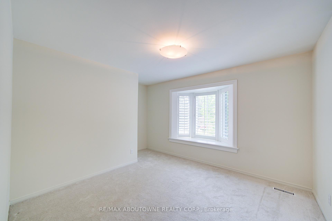
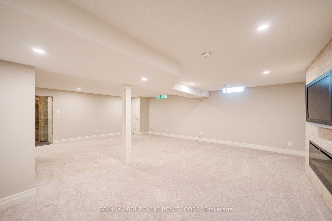
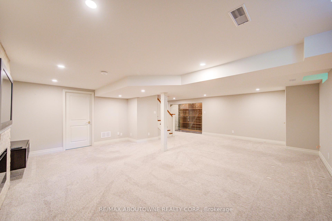
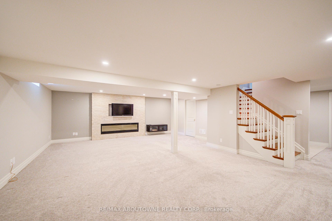
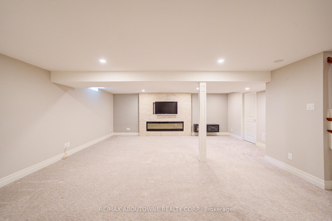
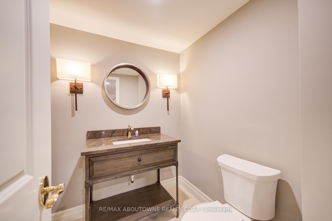
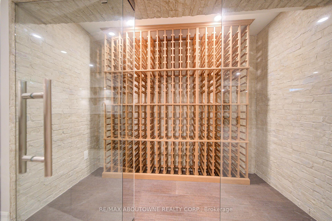
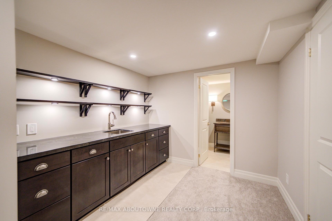

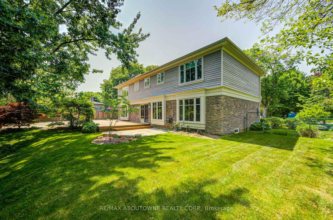
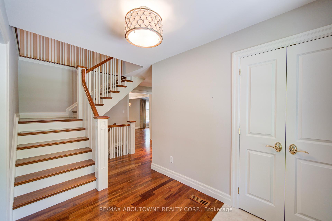


















































| Prestigious Executive Lease Opportunity in SE Oakville's Morrison Neighborhood! This beautifully upgraded executive residence offers a rare opportunity to live on a quiet, tree-lined street in one of Oakville's most coveted communities. This 5-bedroom home with a 3-car garage delivers exceptional curb appeal and luxurious indoor-outdoor living. Designed by acclaimed architect Gus Ricci, the professionally landscaped grounds include mature trees, perennial gardens, an in-ground sprinkler system, and a new flagstone patio - ideal for entertaining. The southwest-facing backyard is a true retreat, complete with a 40 x 20 inground pool for all-day sun and relaxation. The interior has been completely renovated to meet the highest standards. Tenants will enjoy custom cherry hardwood floors, elegant crown moulding, designer light fixtures, and Emtek brass hardware throughout. The chefs kitchen, crafted by Oakville Kitchen & Bath Centre, includes maple cabinetry, a cherry island, granite countertops, and high-end Jenn-Air appliances, perfect for everyday living and upscale entertaining. The main living spaces include a warm and inviting family room with a gas fireplace, marble surround, and custom faux limestone mantel. Upstairs, the spacious primary suite offers a walk-in closet with built-in organizers and a luxurious 6-piece ensuite with Carrara marble flooring, a Victoria & Albert soaking tub, Cambria Quartz countertops, and a Brizo rain shower. All additional bedrooms are generously sized with upgraded closet space. The professionally finished lower level adds even more value with a media room featuring a 74" Dimplex electric fireplace, a custom wine cellar, fully equipped bar, updated bathroom, and ample storage. Immediate possession available upon providing rental application, employment letter (or income statement), credit report and reference letter. |
| Price | $8,000 |
| Taxes: | $0.00 |
| Occupancy: | Vacant |
| Address: | 1470 Caulder Driv , Oakville, L6J 5S9, Halton |
| Acreage: | < .50 |
| Directions/Cross Streets: | Lakeshore Road E to Caulder (just W of Maple Grove) |
| Rooms: | 12 |
| Rooms +: | 3 |
| Bedrooms: | 5 |
| Bedrooms +: | 0 |
| Family Room: | T |
| Basement: | Finished, Full |
| Furnished: | Unfu |
| Level/Floor | Room | Length(ft) | Width(ft) | Descriptions | |
| Room 1 | Main | Kitchen | 18.47 | 11.97 | |
| Room 2 | Main | Dining Ro | 13.22 | 11.97 | |
| Room 3 | Main | Living Ro | 17.81 | 12.89 | |
| Room 4 | Main | Family Ro | 17.97 | 11.97 | |
| Room 5 | Main | Den | 9.32 | 9.87 | |
| Room 6 | Main | Laundry | 9.81 | 6.23 | |
| Room 7 | Second | Primary B | 17.97 | 12.5 | |
| Room 8 | Second | Bedroom 2 | 14.3 | 15.09 | |
| Room 9 | Second | Bedroom 3 | 14.2 | 11.12 | |
| Room 10 | Second | Bedroom 4 | 14.17 | 10.99 | |
| Room 11 | Second | Bedroom 5 | 13.78 | 9.87 | |
| Room 12 | Basement | Recreatio | 24.93 | 20.07 | |
| Room 13 | Basement | Workshop | 19.45 | 12.04 | |
| Room 14 | Basement | Utility R | 10.46 | 11.05 |
| Washroom Type | No. of Pieces | Level |
| Washroom Type 1 | 2 | Main |
| Washroom Type 2 | 5 | Second |
| Washroom Type 3 | 4 | Second |
| Washroom Type 4 | 2 | Basement |
| Washroom Type 5 | 0 |
| Total Area: | 0.00 |
| Approximatly Age: | 51-99 |
| Property Type: | Detached |
| Style: | 2-Storey |
| Exterior: | Brick, Wood |
| Garage Type: | Attached |
| (Parking/)Drive: | Private Tr |
| Drive Parking Spaces: | 6 |
| Park #1 | |
| Parking Type: | Private Tr |
| Park #2 | |
| Parking Type: | Private Tr |
| Pool: | Inground |
| Laundry Access: | Ensuite |
| Approximatly Age: | 51-99 |
| Approximatly Square Footage: | 3000-3500 |
| CAC Included: | N |
| Water Included: | Y |
| Cabel TV Included: | N |
| Common Elements Included: | N |
| Heat Included: | Y |
| Parking Included: | Y |
| Condo Tax Included: | N |
| Building Insurance Included: | N |
| Fireplace/Stove: | Y |
| Heat Type: | Forced Air |
| Central Air Conditioning: | Central Air |
| Central Vac: | Y |
| Laundry Level: | Syste |
| Ensuite Laundry: | F |
| Elevator Lift: | False |
| Sewers: | Sewer |
| Although the information displayed is believed to be accurate, no warranties or representations are made of any kind. |
| RE/MAX ABOUTOWNE REALTY CORP. |
- Listing -1 of 0
|
|

Hossein Vanishoja
Broker, ABR, SRS, P.Eng
Dir:
416-300-8000
Bus:
888-884-0105
Fax:
888-884-0106
| Book Showing | Email a Friend |
Jump To:
At a Glance:
| Type: | Freehold - Detached |
| Area: | Halton |
| Municipality: | Oakville |
| Neighbourhood: | 1011 - MO Morrison |
| Style: | 2-Storey |
| Lot Size: | x 110.17(Feet) |
| Approximate Age: | 51-99 |
| Tax: | $0 |
| Maintenance Fee: | $0 |
| Beds: | 5 |
| Baths: | 4 |
| Garage: | 0 |
| Fireplace: | Y |
| Air Conditioning: | |
| Pool: | Inground |
Locatin Map:

Listing added to your favorite list
Looking for resale homes?

By agreeing to Terms of Use, you will have ability to search up to 303044 listings and access to richer information than found on REALTOR.ca through my website.


