$789,900
Available - For Sale
Listing ID: X12216722
3596 Cambrian Road , Barrhaven, K2J 0S5, Ottawa
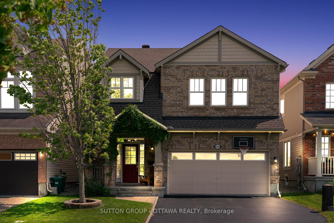
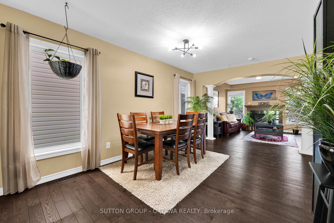
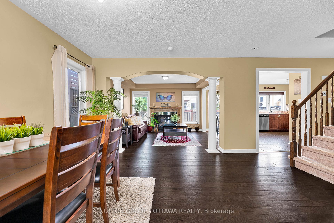
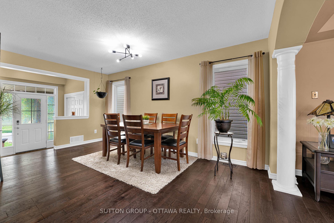
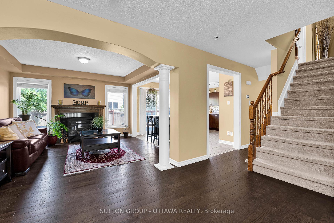
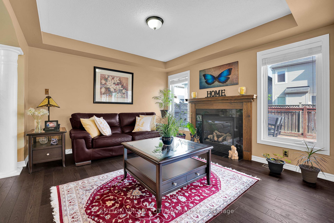
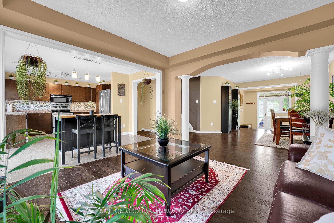
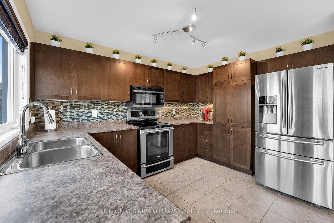
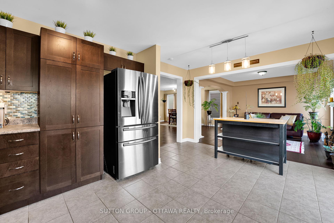
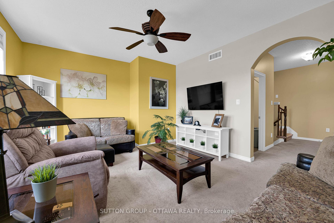
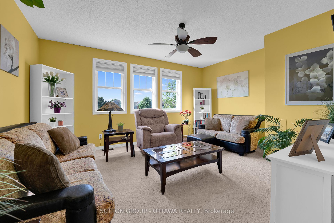
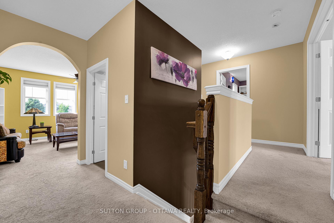
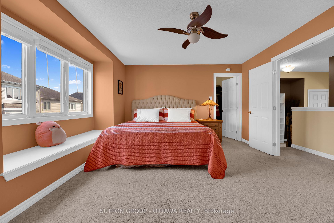
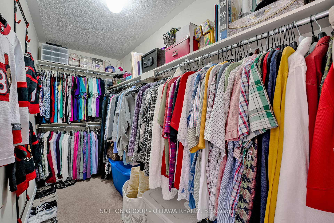
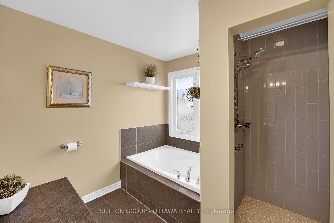
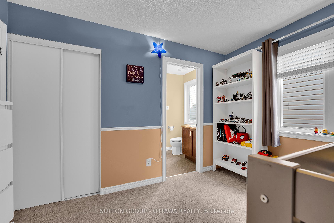
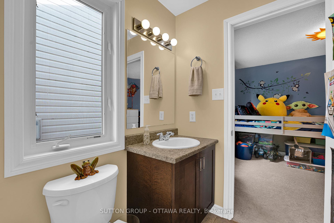
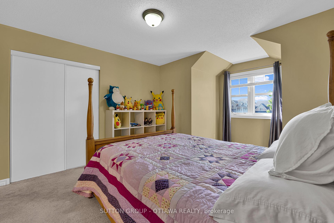
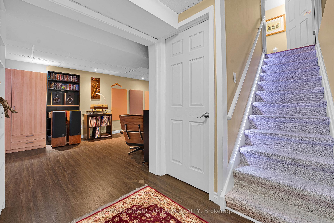
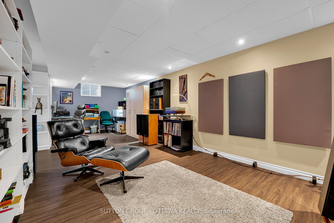
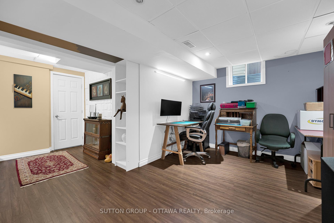
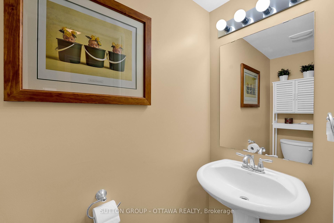
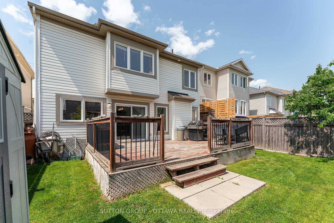
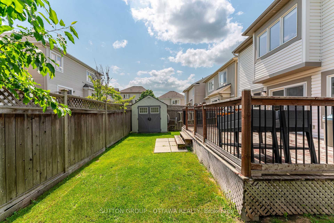
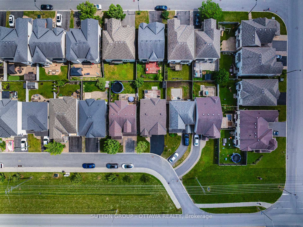
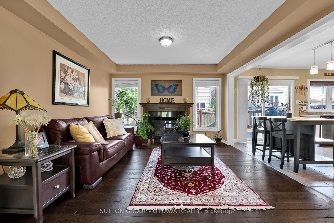
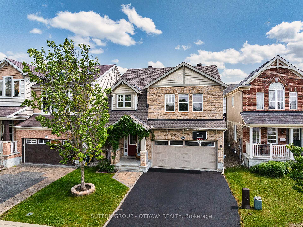
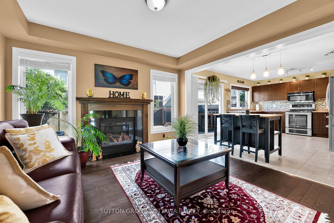
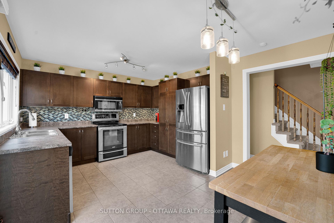
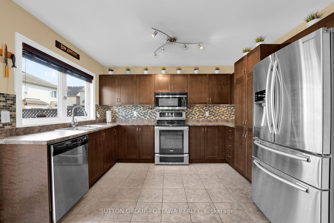
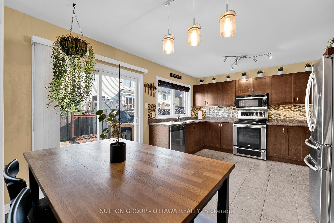
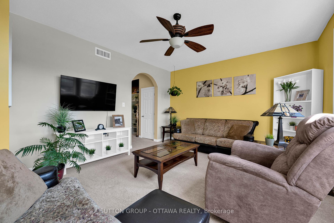
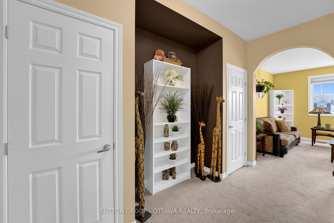
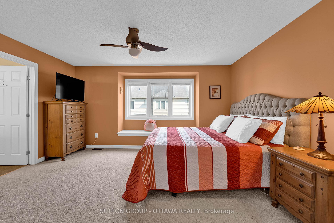
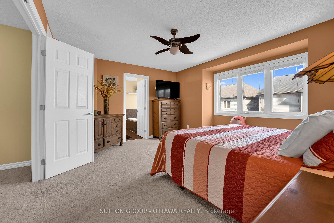
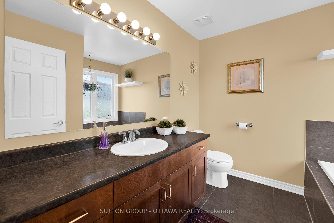
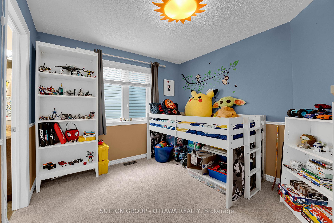
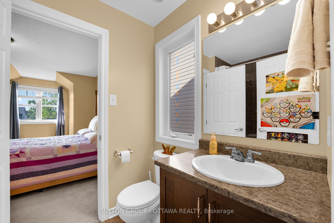
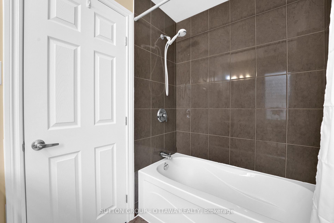
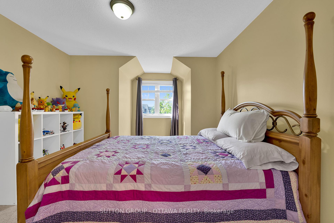
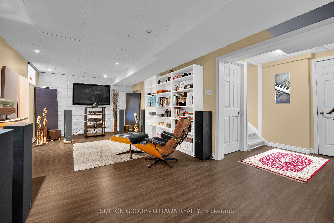
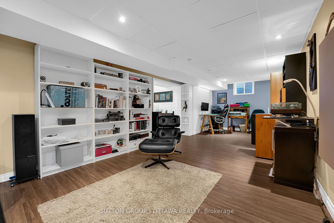
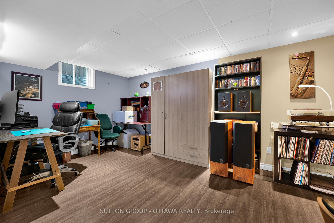
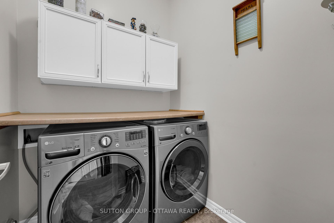
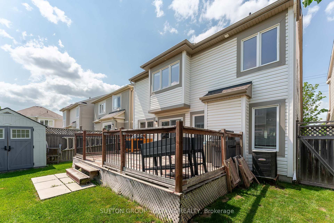
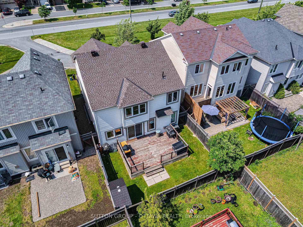














































| NO FRONT NEIGHBOURS & a SOUTH-FACING yard FULL OF SUNSHINE! This 3BED/3BATH DETACHED HOME with a BEDROOM-SIZED LOFT and DOUBLE GARAGE in vibrant HALF MOON BAY is the total package. Lovingly maintained by LONG-TIME OWNERS, it features a BRIGHT, OPEN-CONCEPT LIVING and DINING AREA with a COZY FIREPLACE that makes you feel right at home. The U-SHAPED KITCHEN is super functional and spacious, with UPGRADED CABINETS, STAINLESS STEEL APPLIANCES, and a perfect flow into the SUNNY BREAKFAST and FAMILY ROOM, BATHED IN NATURAL LIGHT all day long! Head upstairs and youll find a BEDROOM-SIZED LOFT with VAULTED CEILINGSideal for a LOUNGE, MOVIE NIGHTS, or HOSTING FRIENDS! The LARGE PRIMARY SUITE offers a WALK-IN CLOSET and a SPA-LIKE ENSUITE with a SOAKER TUB and WALK-IN SHOWER. TWO more SPACIOUS BEDROOMS and a FULL BATH complete this level. Need extra space? The FINISHED BASEMENT is ready for whatever you needMUSIC ROOM, HOME GYM, MAN CAVE, or PLAYROOM. Outside, youve got a LOW-MAINTENANCE, FULLY FENCED YARD with a BIG DECK thats perfect for BBQS, LOUNGING, or SOAKING UP THE SUN. All this just a short walk to PARKS, SCHOOLS, and the REC CENTRE, with EASY ACCESS to BARRHAVEN MARKETPLACE and tons of AMENITIES. This one is a MUST-SEE! |
| Price | $789,900 |
| Taxes: | $5200.50 |
| Assessment Year: | 2024 |
| Occupancy: | Owner |
| Address: | 3596 Cambrian Road , Barrhaven, K2J 0S5, Ottawa |
| Directions/Cross Streets: | Grand Canal Rd and Cambrian Rd |
| Rooms: | 13 |
| Rooms +: | 2 |
| Bedrooms: | 3 |
| Bedrooms +: | 0 |
| Family Room: | T |
| Basement: | Full, Finished |
| Level/Floor | Room | Length(ft) | Width(ft) | Descriptions | |
| Room 1 | Main | Living Ro | 12.3 | 11.97 | |
| Room 2 | Main | Dining Ro | 15.97 | 10.5 | |
| Room 3 | Main | Kitchen | 11.97 | 7.97 | |
| Room 4 | Main | Breakfast | 11.97 | 7.97 | |
| Room 5 | Second | Family Ro | 17.15 | 14.24 | |
| Room 6 | Second | Primary B | 14.99 | 12.14 | |
| Room 7 | Second | Bedroom | 11.32 | 10.14 | |
| Room 8 | Second | Bedroom | 11.32 | 9.97 |
| Washroom Type | No. of Pieces | Level |
| Washroom Type 1 | 2 | Main |
| Washroom Type 2 | 4 | Second |
| Washroom Type 3 | 4 | Second |
| Washroom Type 4 | 0 | |
| Washroom Type 5 | 0 |
| Total Area: | 0.00 |
| Approximatly Age: | 16-30 |
| Property Type: | Detached |
| Style: | 2-Storey |
| Exterior: | Brick, Other |
| Garage Type: | Attached |
| (Parking/)Drive: | Inside Ent |
| Drive Parking Spaces: | 2 |
| Park #1 | |
| Parking Type: | Inside Ent |
| Park #2 | |
| Parking Type: | Inside Ent |
| Park #3 | |
| Parking Type: | Private |
| Pool: | None |
| Approximatly Age: | 16-30 |
| Approximatly Square Footage: | 1500-2000 |
| Property Features: | Cul de Sac/D, Park |
| CAC Included: | N |
| Water Included: | N |
| Cabel TV Included: | N |
| Common Elements Included: | N |
| Heat Included: | N |
| Parking Included: | N |
| Condo Tax Included: | N |
| Building Insurance Included: | N |
| Fireplace/Stove: | Y |
| Heat Type: | Forced Air |
| Central Air Conditioning: | Central Air |
| Central Vac: | N |
| Laundry Level: | Syste |
| Ensuite Laundry: | F |
| Elevator Lift: | False |
| Sewers: | Sewer |
$
%
Years
This calculator is for demonstration purposes only. Always consult a professional
financial advisor before making personal financial decisions.
| Although the information displayed is believed to be accurate, no warranties or representations are made of any kind. |
| SUTTON GROUP - OTTAWA REALTY |
- Listing -1 of 0
|
|

Hossein Vanishoja
Broker, ABR, SRS, P.Eng
Dir:
416-300-8000
Bus:
888-884-0105
Fax:
888-884-0106
| Virtual Tour | Book Showing | Email a Friend |
Jump To:
At a Glance:
| Type: | Freehold - Detached |
| Area: | Ottawa |
| Municipality: | Barrhaven |
| Neighbourhood: | 7711 - Barrhaven - Half Moon Bay |
| Style: | 2-Storey |
| Lot Size: | x 0.00(Feet) |
| Approximate Age: | 16-30 |
| Tax: | $5,200.5 |
| Maintenance Fee: | $0 |
| Beds: | 3 |
| Baths: | 3 |
| Garage: | 0 |
| Fireplace: | Y |
| Air Conditioning: | |
| Pool: | None |
Locatin Map:
Payment Calculator:

Listing added to your favorite list
Looking for resale homes?

By agreeing to Terms of Use, you will have ability to search up to 303044 listings and access to richer information than found on REALTOR.ca through my website.


