$1,399,000
Available - For Sale
Listing ID: X12217292
223 Fleming Road , Guelph, N1E 0K7, Wellington
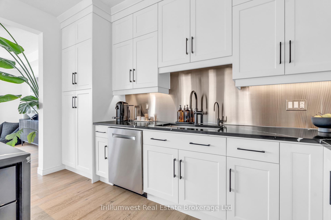

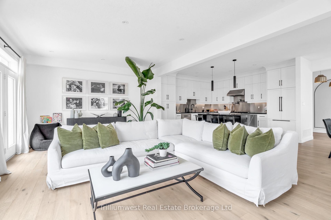
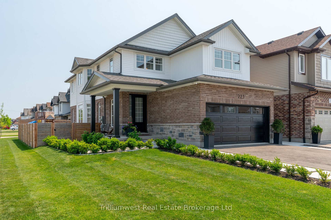
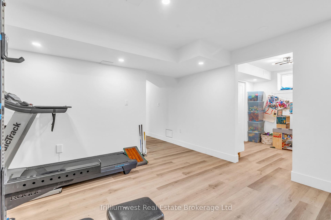
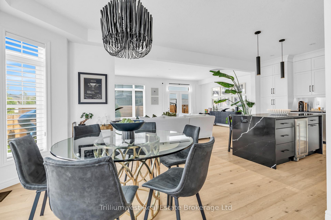
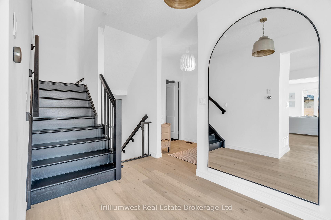
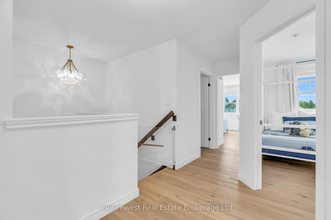

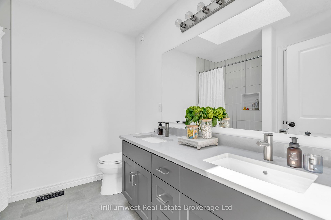
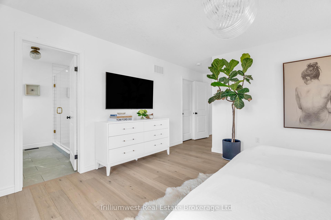
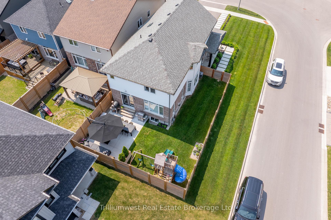
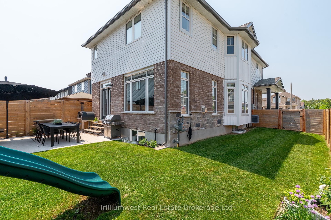
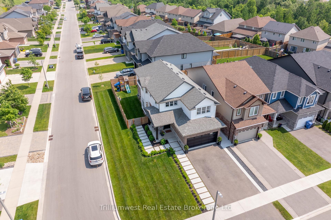
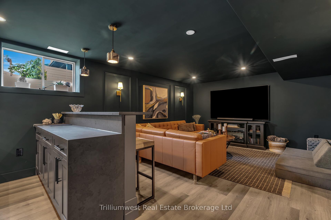
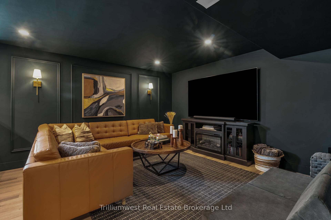
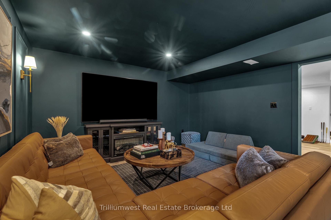
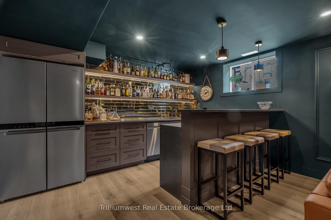

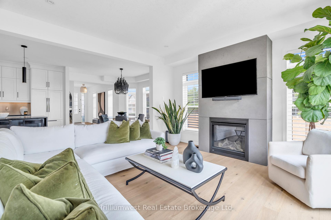
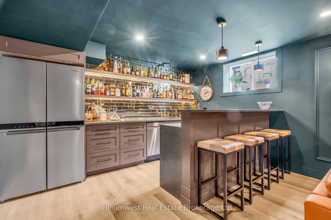
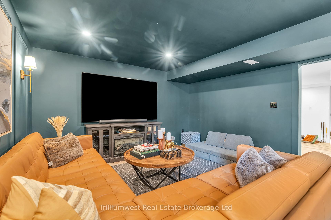
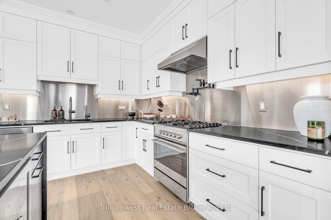


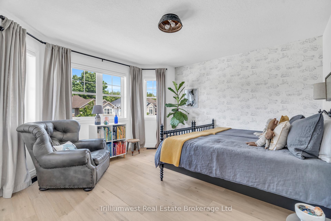
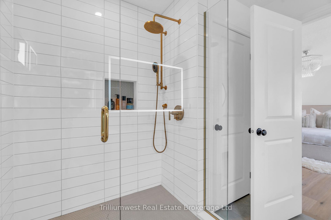
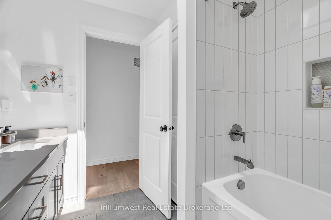

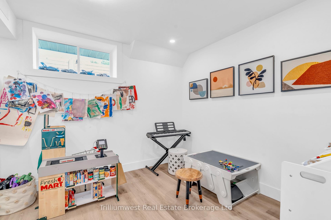

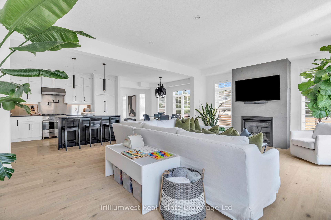
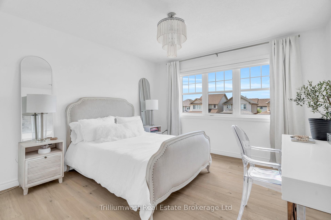
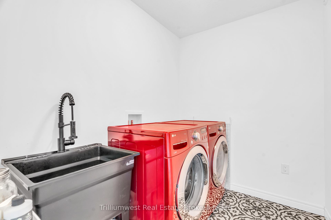
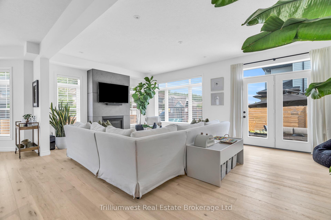
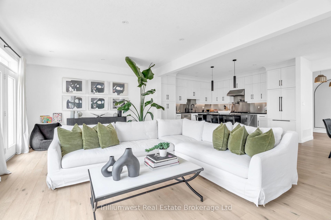
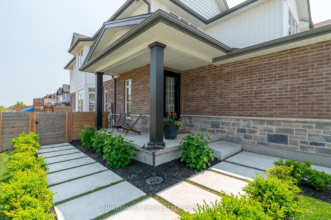
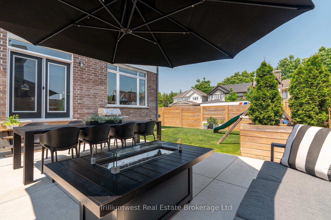
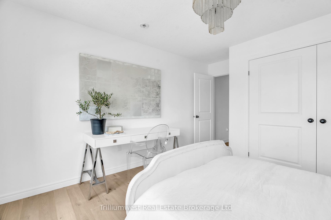
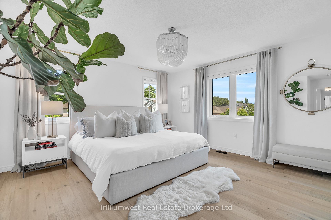
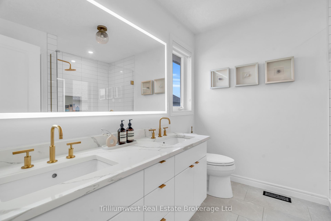
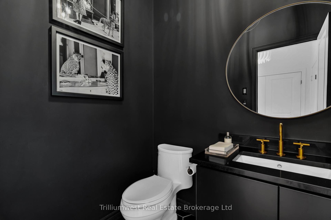
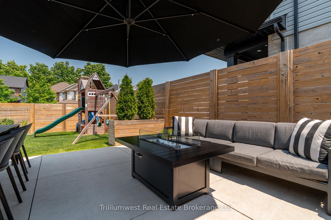
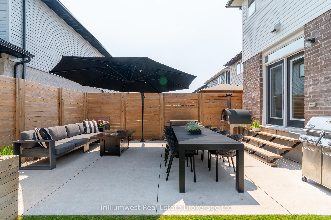
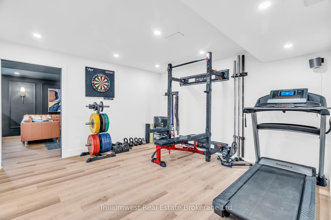
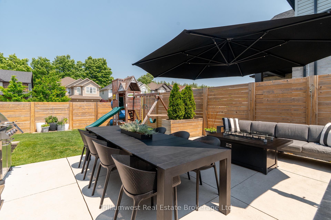
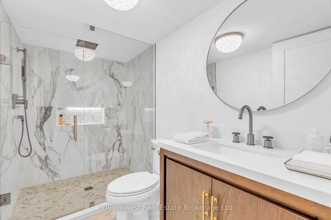
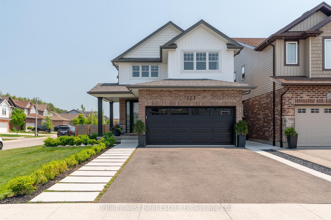
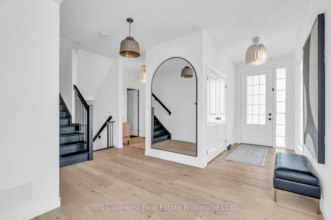
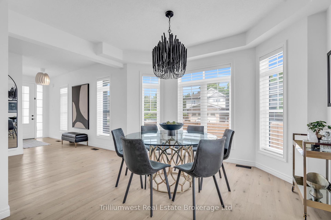
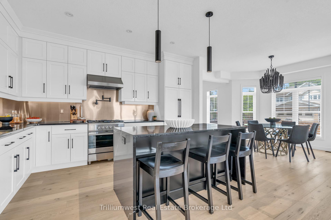
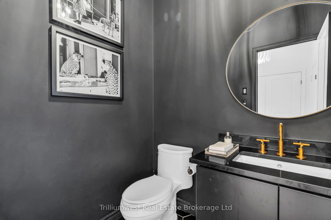

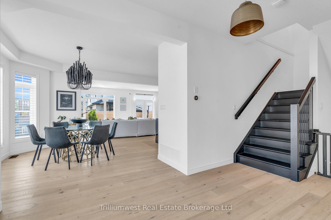
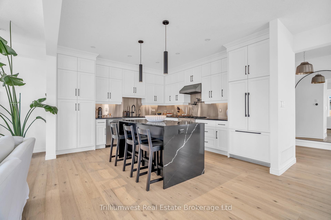























































| Welcome to 223 Fleming Road in Guelph. Let's start in the basement, where you'll find your very own speakeasy-style lounge, a gym, a playroom or fifth bedroom and a beautifully finished custom 4-piece bathroom. The home offers 3469sq/ft of total living space, 4 spacious bedrooms with oversized closets, 3.5 bathrooms with upgraded finishes and the convenience of second floor laundry. Situated at a dead end on a 35 x 115 ft corner lot, the property has no sidewalk on the side offering extra space for children to play. This light-filled home showcases hardwood flooring throughout, an entire wall of south and east facing windows, 9-foot ceilings on the main floor, an upgraded staircase with built-in lighting, custom kitchen with integrated luxury appliances and a fully fenced yard. Located in a fantastic family-friendly neighbourhood within walking distance to excellent schools - including public, Catholic and French immersion options. Minutes highway 7 and Guelph Line. This home truly has it all. |
| Price | $1,399,000 |
| Taxes: | $6928.00 |
| Assessment Year: | 2024 |
| Occupancy: | Owner |
| Address: | 223 Fleming Road , Guelph, N1E 0K7, Wellington |
| Directions/Cross Streets: | Fleming & Marshall |
| Rooms: | 8 |
| Rooms +: | 2 |
| Bedrooms: | 4 |
| Bedrooms +: | 1 |
| Family Room: | F |
| Basement: | Full, Finished |
| Level/Floor | Room | Length(ft) | Width(ft) | Descriptions | |
| Room 1 | Main | Bathroom | 5.15 | 5.87 | |
| Room 2 | Main | Dining Ro | 10.76 | 13.68 | |
| Room 3 | Second | Bathroom | 8.33 | 8.92 | |
| Room 4 | Second | Bathroom | 8.33 | 7.9 | |
| Room 5 | Second | Bedroom | 11.81 | 14.66 | |
| Room 6 | Second | Bedroom 2 | 11.32 | 12.04 | |
| Room 7 | Second | Bedroom 3 | 12.76 | 13.58 | |
| Room 8 | Second | Primary B | 14.66 | 19.42 | |
| Room 9 | Second | Laundry | 8.1 | 5.94 | |
| Room 10 | Basement | Bathroom | 9.28 | 4.99 |
| Washroom Type | No. of Pieces | Level |
| Washroom Type 1 | 4 | Second |
| Washroom Type 2 | 2 | Main |
| Washroom Type 3 | 4 | Basement |
| Washroom Type 4 | 0 | |
| Washroom Type 5 | 0 |
| Total Area: | 0.00 |
| Approximatly Age: | 0-5 |
| Property Type: | Detached |
| Style: | 2-Storey |
| Exterior: | Brick |
| Garage Type: | Attached |
| Drive Parking Spaces: | 2 |
| Pool: | None |
| Approximatly Age: | 0-5 |
| Approximatly Square Footage: | 2000-2500 |
| CAC Included: | N |
| Water Included: | N |
| Cabel TV Included: | N |
| Common Elements Included: | N |
| Heat Included: | N |
| Parking Included: | N |
| Condo Tax Included: | N |
| Building Insurance Included: | N |
| Fireplace/Stove: | Y |
| Heat Type: | Forced Air |
| Central Air Conditioning: | Central Air |
| Central Vac: | N |
| Laundry Level: | Syste |
| Ensuite Laundry: | F |
| Sewers: | Sewer |
$
%
Years
This calculator is for demonstration purposes only. Always consult a professional
financial advisor before making personal financial decisions.
| Although the information displayed is believed to be accurate, no warranties or representations are made of any kind. |
| Trilliumwest Real Estate Brokerage Ltd |
- Listing -1 of 0
|
|

Hossein Vanishoja
Broker, ABR, SRS, P.Eng
Dir:
416-300-8000
Bus:
888-884-0105
Fax:
888-884-0106
| Virtual Tour | Book Showing | Email a Friend |
Jump To:
At a Glance:
| Type: | Freehold - Detached |
| Area: | Wellington |
| Municipality: | Guelph |
| Neighbourhood: | Grange Road |
| Style: | 2-Storey |
| Lot Size: | x 115.00(Feet) |
| Approximate Age: | 0-5 |
| Tax: | $6,928 |
| Maintenance Fee: | $0 |
| Beds: | 4+1 |
| Baths: | 4 |
| Garage: | 0 |
| Fireplace: | Y |
| Air Conditioning: | |
| Pool: | None |
Locatin Map:
Payment Calculator:

Listing added to your favorite list
Looking for resale homes?

By agreeing to Terms of Use, you will have ability to search up to 303044 listings and access to richer information than found on REALTOR.ca through my website.


