$1,749,000
Available - For Sale
Listing ID: W12215640
1337 Sir David Driv , Oakville, L6J 6V5, Halton
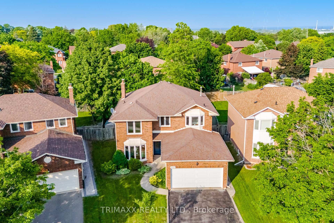
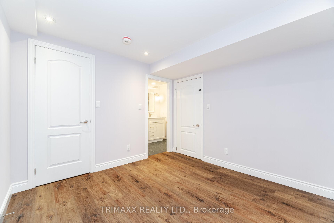
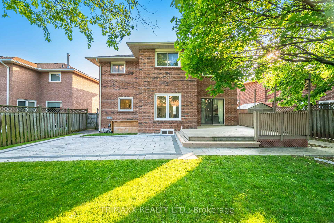
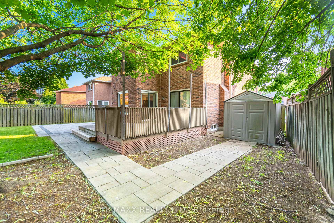
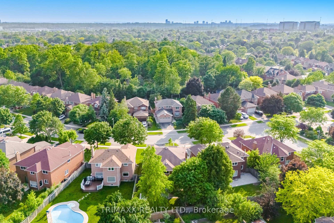
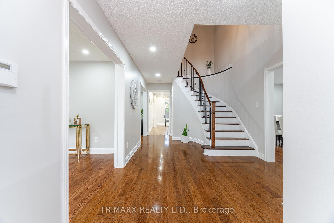
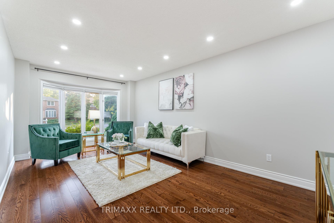
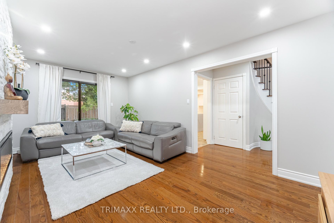
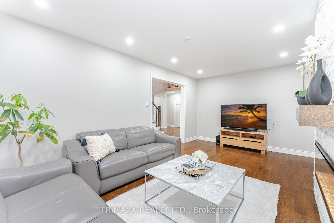
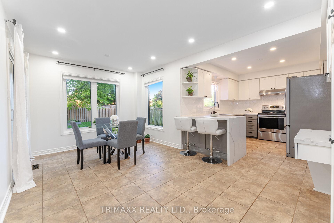
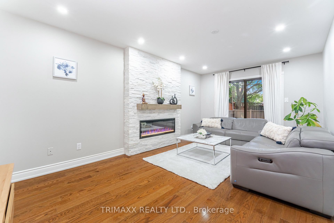
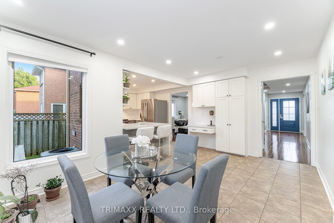
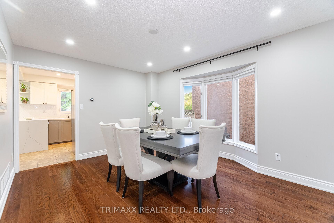
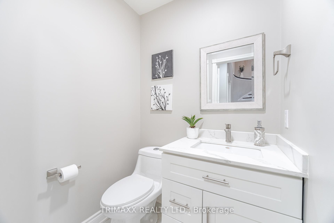
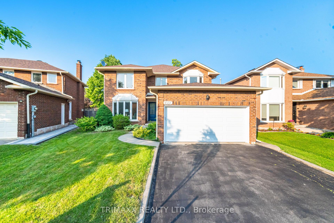
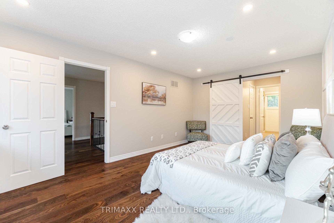
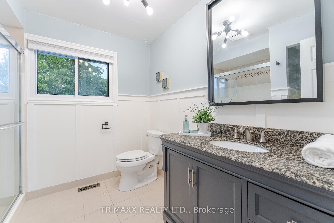

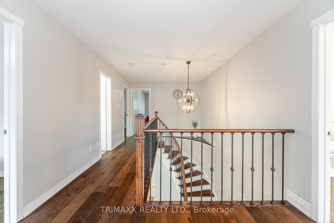
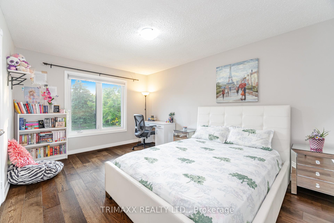
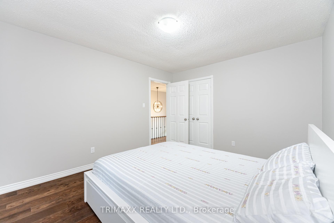

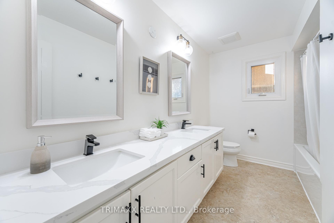
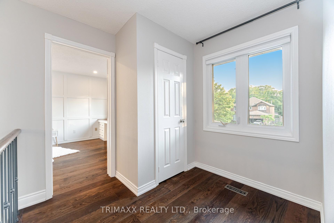
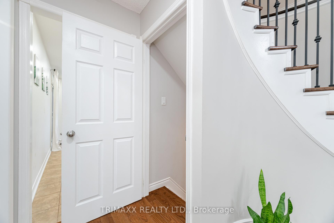
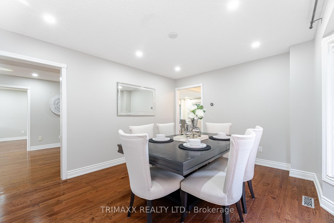
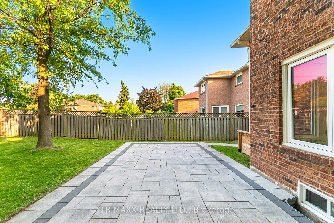
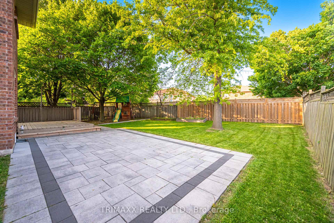
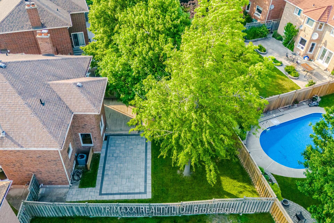
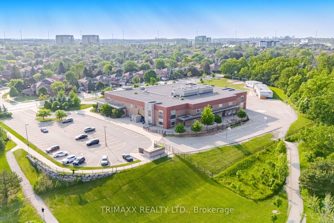
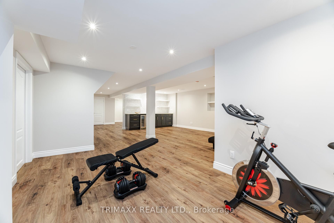
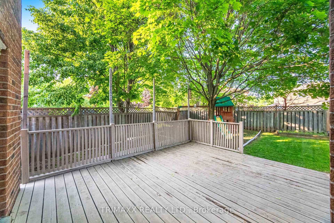
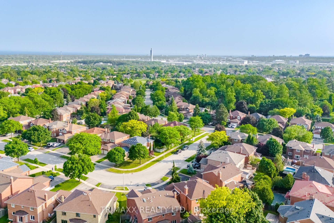
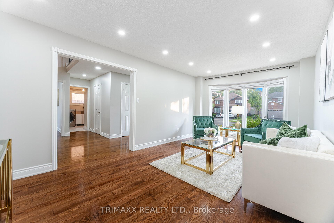
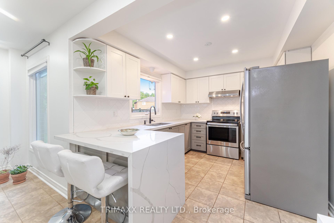
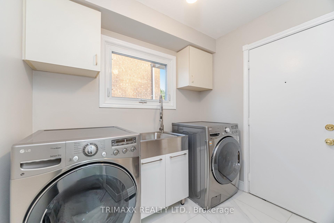
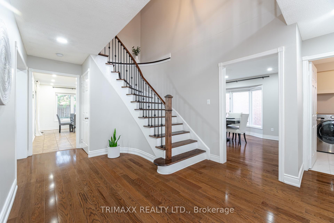
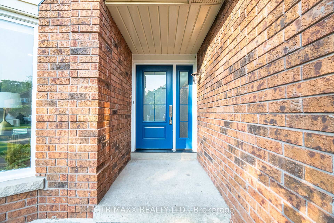
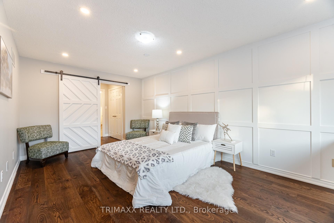
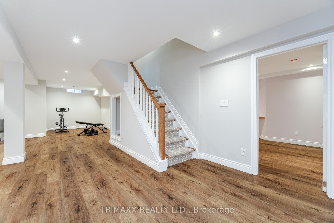
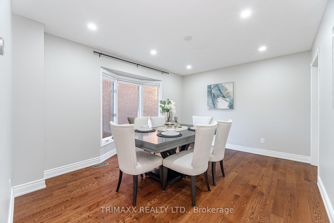
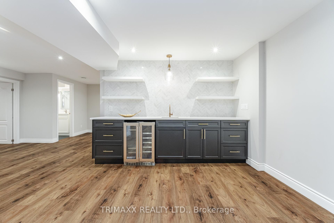
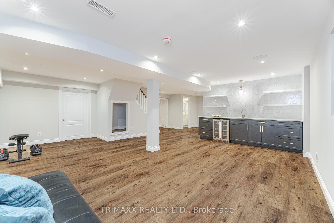
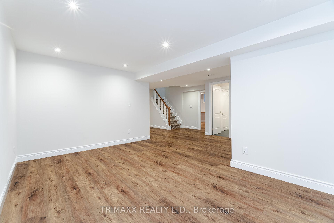
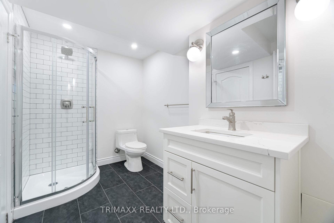
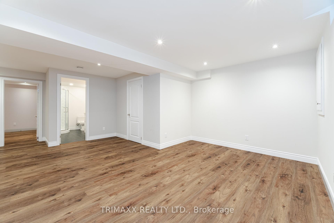
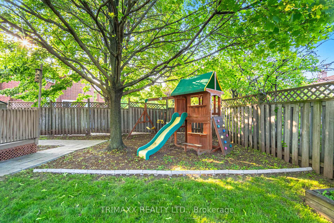
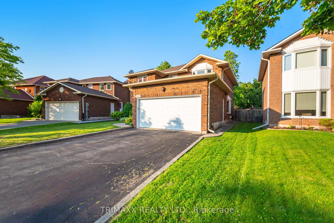
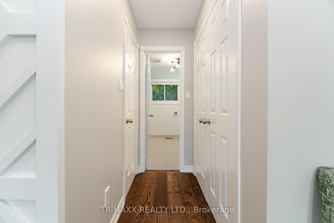
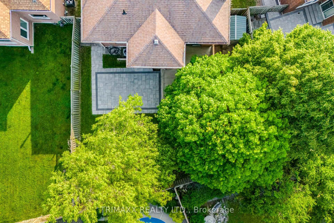


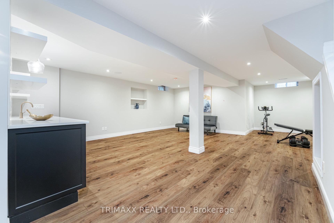
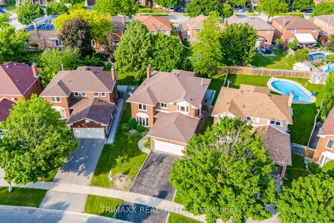
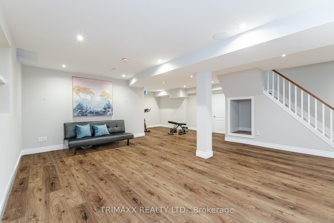























































| Stunning @ Absolutely gorgeous 4+1 Bedroom, 4 Bathroom Home in Highly Sought-After Clearview Community. Welcome to this beautifully upgraded residence offering over 2794 sq. ft. above grade and a total of APPX 4000 sq. ft. of finished living space Including basement. Located in the highly sought-after, family-friendly Clearview community, this home blends comfort, style, and convenience .Step inside to discover a bright and open-concept layout complemented by fresh paint throughout. The home features formal living, dining, and family rooms, providing a perfect balance of elegance and functionality. The renovated kitchen is a showstopper designed with quartz countertops, a waterfall peninsula, stainless steel appliances, and custom cabinetry. Hardwood flooring flows through the entryway and family room, while pot lights add a modern touch throughout the home. Upstairs, the primary bedroom retreat features custom millwork, a walk-in closet, and a beautifully appointed ensuite. The professionally finished basement showcases high-end craftsmanship, featuring a spacious media room with a built-in speaker system and home theatre rough-in, a sleek wet bar with a premium countertop, and a distinctive wall design., and an additional bedroom with ensuite. There is also potential to create a second bedroom in the basement, making it ideal for extended family, guests, or a private home office. Step outside to a generously sized backyard with a large deck, interlock patio, raised garden beds, and a gas BBQ hookup-perfect for outdoor entertaining. Situated within the top-ranked school districts of Oakville Trafalgar High School and James W. Hill French Immersion (both within walking distance), and just minutes to Clarkson GO Station, the QEW, and Lake Ontario. |
| Price | $1,749,000 |
| Taxes: | $6788.00 |
| Occupancy: | Owner |
| Address: | 1337 Sir David Driv , Oakville, L6J 6V5, Halton |
| Directions/Cross Streets: | Winston Churchill/Kingsway Drive/Sir David Drive |
| Rooms: | 8 |
| Bedrooms: | 4 |
| Bedrooms +: | 1 |
| Family Room: | T |
| Basement: | Finished |
| Level/Floor | Room | Length(ft) | Width(ft) | Descriptions | |
| Room 1 | Main | Living Ro | 19.19 | 10.63 | Hardwood Floor, Bay Window |
| Room 2 | Main | Dining Ro | 11.81 | 14.04 | Hardwood Floor, Window |
| Room 3 | Main | Kitchen | 11.61 | 8.46 | Ceramic Floor, Window |
| Room 4 | Main | Breakfast | 15.94 | 8.86 | Ceramic Floor, Overlooks Backyard |
| Room 5 | Main | Family Ro | 17.88 | 9.97 | Hardwood Floor, Window, Fireplace |
| Room 6 | Second | Primary B | 19.16 | 10.73 | Hardwood Floor, Window, 3 Pc Ensuite |
| Room 7 | Second | Bedroom 2 | 12.96 | 10.07 | Hardwood Floor, Window |
| Room 8 | Second | Bedroom 3 | 15.15 | 10.89 | Hardwood Floor, Window |
| Room 9 | Second | Bedroom 4 | 11.05 | 8.04 | Hardwood Floor, Window |
| Washroom Type | No. of Pieces | Level |
| Washroom Type 1 | 2 | Main |
| Washroom Type 2 | 4 | Second |
| Washroom Type 3 | 4 | Second |
| Washroom Type 4 | 3 | Basement |
| Washroom Type 5 | 0 |
| Total Area: | 0.00 |
| Property Type: | Detached |
| Style: | 2-Storey |
| Exterior: | Brick |
| Garage Type: | Attached |
| Drive Parking Spaces: | 2 |
| Pool: | None |
| Approximatly Square Footage: | 2500-3000 |
| CAC Included: | N |
| Water Included: | N |
| Cabel TV Included: | N |
| Common Elements Included: | N |
| Heat Included: | N |
| Parking Included: | N |
| Condo Tax Included: | N |
| Building Insurance Included: | N |
| Fireplace/Stove: | N |
| Heat Type: | Forced Air |
| Central Air Conditioning: | Central Air |
| Central Vac: | N |
| Laundry Level: | Syste |
| Ensuite Laundry: | F |
| Sewers: | Sewer |
$
%
Years
This calculator is for demonstration purposes only. Always consult a professional
financial advisor before making personal financial decisions.
| Although the information displayed is believed to be accurate, no warranties or representations are made of any kind. |
| TRIMAXX REALTY LTD. |
- Listing -1 of 0
|
|

Hossein Vanishoja
Broker, ABR, SRS, P.Eng
Dir:
416-300-8000
Bus:
888-884-0105
Fax:
888-884-0106
| Virtual Tour | Book Showing | Email a Friend |
Jump To:
At a Glance:
| Type: | Freehold - Detached |
| Area: | Halton |
| Municipality: | Oakville |
| Neighbourhood: | 1004 - CV Clearview |
| Style: | 2-Storey |
| Lot Size: | x 117.26(Feet) |
| Approximate Age: | |
| Tax: | $6,788 |
| Maintenance Fee: | $0 |
| Beds: | 4+1 |
| Baths: | 4 |
| Garage: | 0 |
| Fireplace: | N |
| Air Conditioning: | |
| Pool: | None |
Locatin Map:
Payment Calculator:

Listing added to your favorite list
Looking for resale homes?

By agreeing to Terms of Use, you will have ability to search up to 303044 listings and access to richer information than found on REALTOR.ca through my website.


