$2,495,000
Available - For Sale
Listing ID: C12188106
318 St Clements Aven , Toronto, M4R 1H5, Toronto
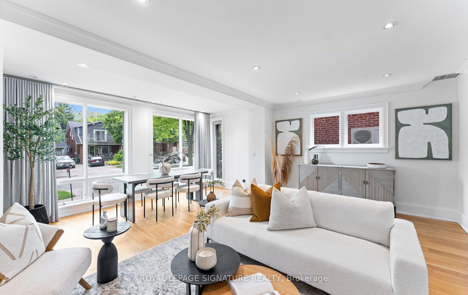
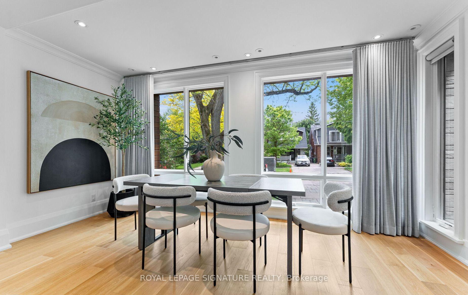
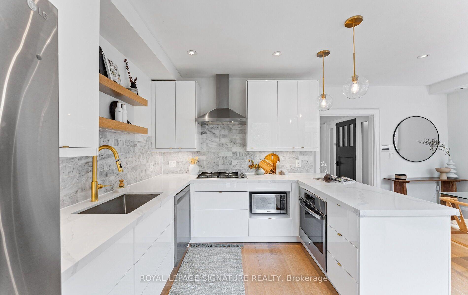
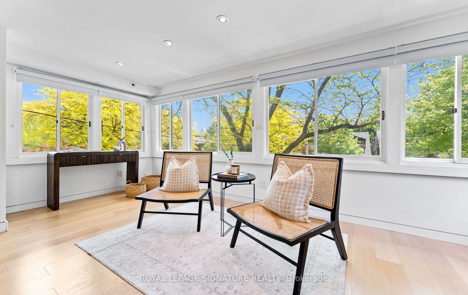
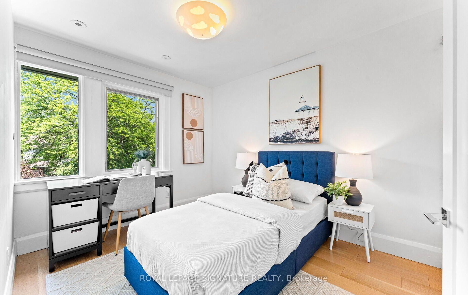
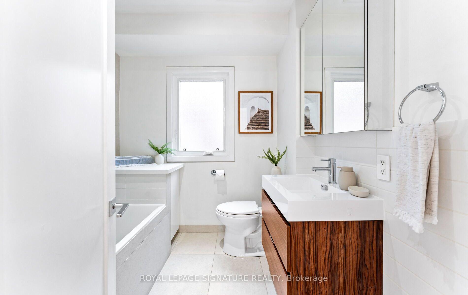
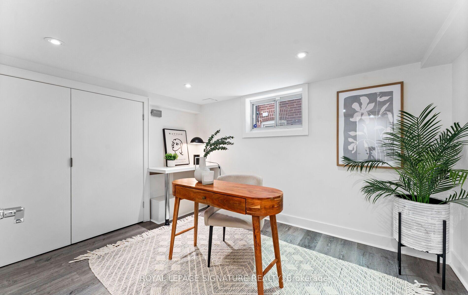
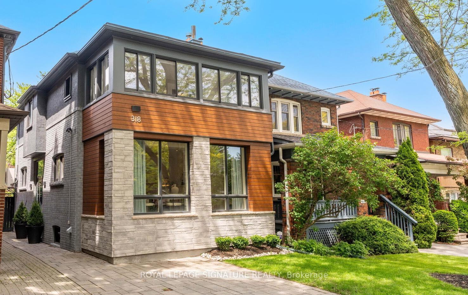

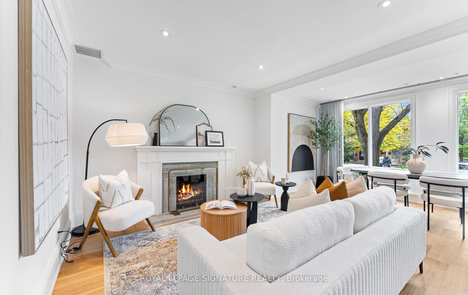
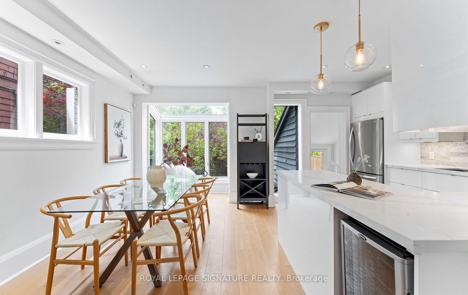
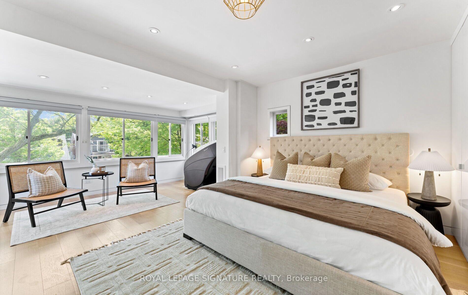
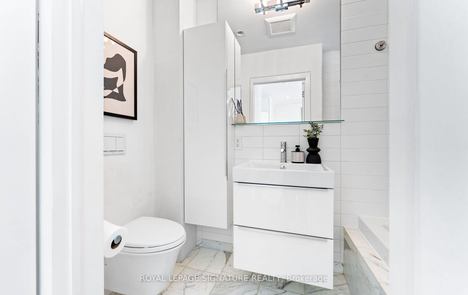

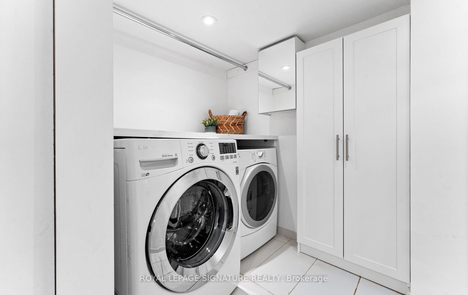
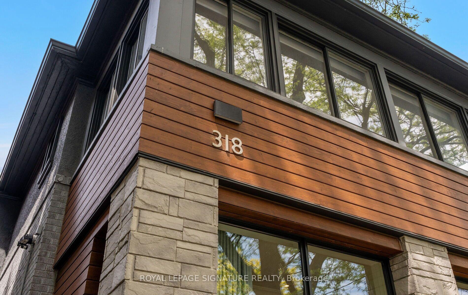
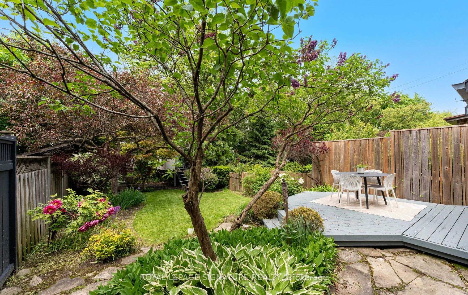
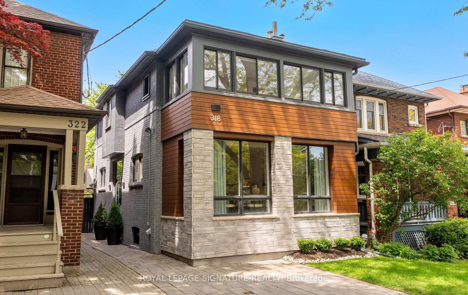
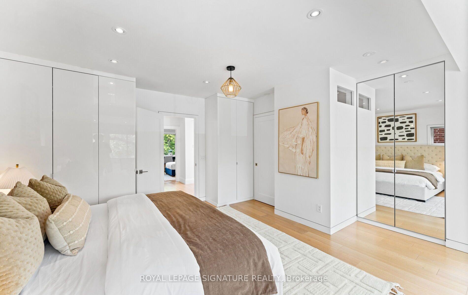
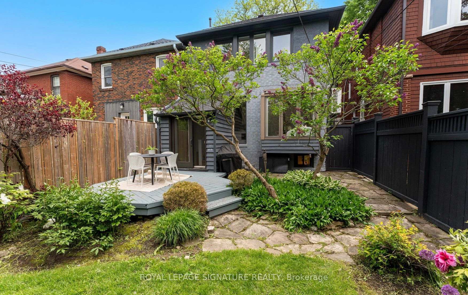
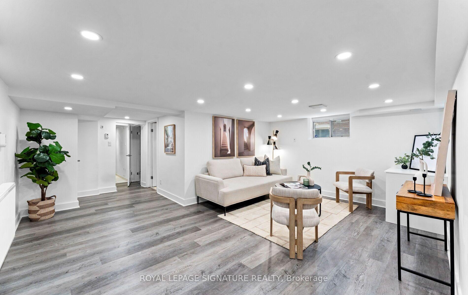
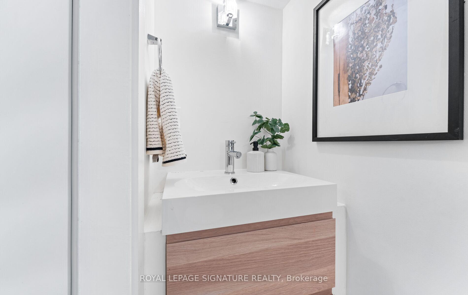
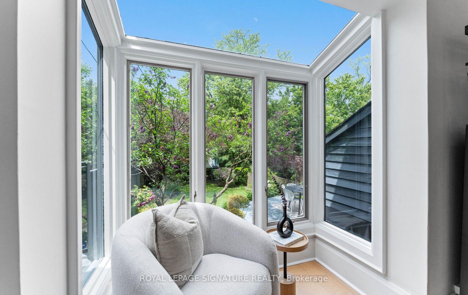
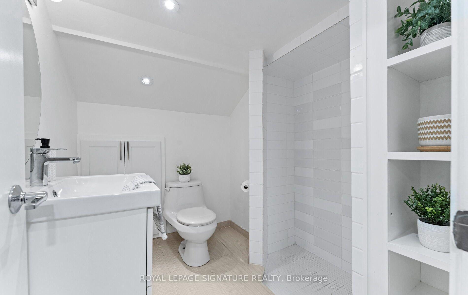
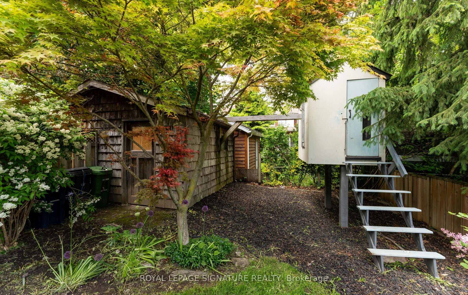
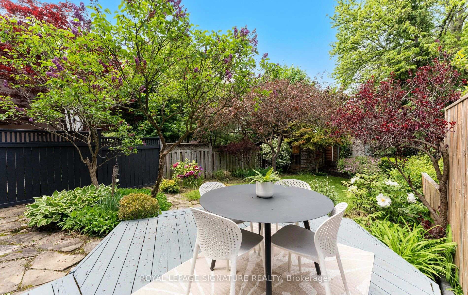
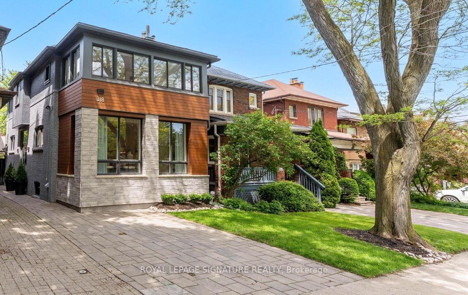
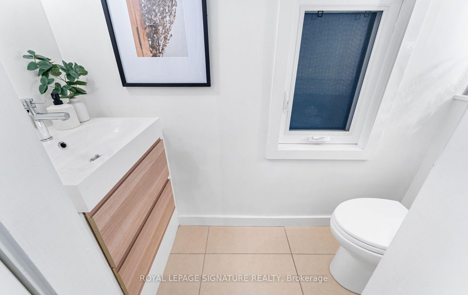




























| Located in the highly sought after Allenby School district, this rare 3+1 bed, 3+1 bath home is a gem for young families. Unique side centre hall allows for a sun-filled living/dining area with stunning floor-to-ceiling windows. It features approx. 2,622 sq. ft. modern renovations throughout w/ wide plank hardwood floors, an elegant glass main entry foyer equipped w/ exterior wall scones and motion detector lights, electronic front door keypad, central heating & cooling controlled wirelessly via Nest. Upstairs features a spacious 4pc ensuite primary bdrm w/ a panoramic south-facing view for a home office and lounging area. Fully finished basement equipped w/ flat-panel radiators offers a spacious recreation area. Professionally landscaped and fully fenced backyard equipped w/ a deck, wooden play structure and shed for extra storage. Licensed widened front yard parking. Walking distance to Eglinton Park, Lytton Sunken Gardens, N. Toronto Community Centre, Avenue LRT, Yonge & Eg subway. An ideal home near daycares, Allenby Jr PS, Glenview Sr PS, St. Clements School, Havergal College. |
| Price | $2,495,000 |
| Taxes: | $9621.00 |
| Assessment Year: | 2024 |
| Occupancy: | Vacant |
| Address: | 318 St Clements Aven , Toronto, M4R 1H5, Toronto |
| Directions/Cross Streets: | Avenue Rd/Eglinton Ave |
| Rooms: | 7 |
| Rooms +: | 2 |
| Bedrooms: | 3 |
| Bedrooms +: | 1 |
| Family Room: | T |
| Basement: | Finished |
| Level/Floor | Room | Length(ft) | Width(ft) | Descriptions | |
| Room 1 | Main | Living Ro | 18.24 | 13.84 | Fireplace, Hardwood Floor, Pot Lights |
| Room 2 | Main | Dining Ro | 18.24 | 7.77 | Window Floor to Ceil, Hardwood Floor, Pot Lights |
| Room 3 | Main | Kitchen | 14.92 | 9.05 | B/I Appliances, Hardwood Floor, W/O To Deck |
| Room 4 | Main | Family Ro | 14.92 | 9.05 | Greenhouse Window, Hardwood Floor, Open Concept |
| Room 5 | Second | Primary B | 20.83 | 18.07 | 4 Pc Ensuite, Hardwood Floor, His and Hers Closets |
| Room 6 | Second | Bedroom 2 | 14.07 | 8.89 | Overlooks Garden, Hardwood Floor, Double Closet |
| Room 7 | Second | Bedroom 3 | 10.89 | 10.79 | Overlooks Garden, Hardwood Floor, Double Closet |
| Room 8 | Basement | Bedroom 4 | 14.17 | 9.32 | Window, Hardwood Floor, Double Closet |
| Room 9 | Basement | Recreatio | 17.74 | 12 | W/O To Deck, Hardwood Floor, 3 Pc Bath |
| Room 10 | Basement | Laundry | 8 | 7.08 | Stone Counters, Ceramic Floor, Double Closet |
| Washroom Type | No. of Pieces | Level |
| Washroom Type 1 | 4 | Second |
| Washroom Type 2 | 4 | Second |
| Washroom Type 3 | 2 | Main |
| Washroom Type 4 | 3 | Basement |
| Washroom Type 5 | 0 |
| Total Area: | 0.00 |
| Property Type: | Detached |
| Style: | 2-Storey |
| Exterior: | Brick, Stone |
| Garage Type: | None |
| (Parking/)Drive: | Front Yard |
| Drive Parking Spaces: | 1 |
| Park #1 | |
| Parking Type: | Front Yard |
| Park #2 | |
| Parking Type: | Front Yard |
| Park #3 | |
| Parking Type: | Mutual |
| Pool: | None |
| Other Structures: | Fence - Full, |
| Approximatly Square Footage: | 1500-2000 |
| Property Features: | Public Trans, School |
| CAC Included: | N |
| Water Included: | N |
| Cabel TV Included: | N |
| Common Elements Included: | N |
| Heat Included: | N |
| Parking Included: | N |
| Condo Tax Included: | N |
| Building Insurance Included: | N |
| Fireplace/Stove: | Y |
| Heat Type: | Forced Air |
| Central Air Conditioning: | Central Air |
| Central Vac: | N |
| Laundry Level: | Syste |
| Ensuite Laundry: | F |
| Sewers: | Sewer |
$
%
Years
This calculator is for demonstration purposes only. Always consult a professional
financial advisor before making personal financial decisions.
| Although the information displayed is believed to be accurate, no warranties or representations are made of any kind. |
| ROYAL LEPAGE SIGNATURE REALTY |
- Listing -1 of 0
|
|

Hossein Vanishoja
Broker, ABR, SRS, P.Eng
Dir:
416-300-8000
Bus:
888-884-0105
Fax:
888-884-0106
| Book Showing | Email a Friend |
Jump To:
At a Glance:
| Type: | Freehold - Detached |
| Area: | Toronto |
| Municipality: | Toronto C03 |
| Neighbourhood: | Yonge-Eglinton |
| Style: | 2-Storey |
| Lot Size: | x 131.50(Feet) |
| Approximate Age: | |
| Tax: | $9,621 |
| Maintenance Fee: | $0 |
| Beds: | 3+1 |
| Baths: | 4 |
| Garage: | 0 |
| Fireplace: | Y |
| Air Conditioning: | |
| Pool: | None |
Locatin Map:
Payment Calculator:

Listing added to your favorite list
Looking for resale homes?

By agreeing to Terms of Use, you will have ability to search up to 303044 listings and access to richer information than found on REALTOR.ca through my website.


