$2,900
Available - For Rent
Listing ID: X12217773
261 Fountain Stre North , Cambridge, N3H 1H7, Waterloo
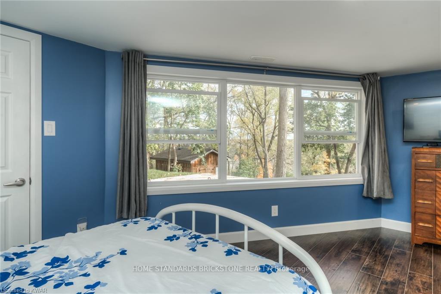
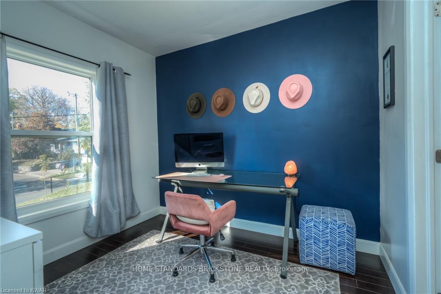
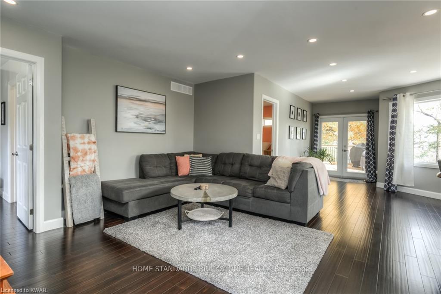
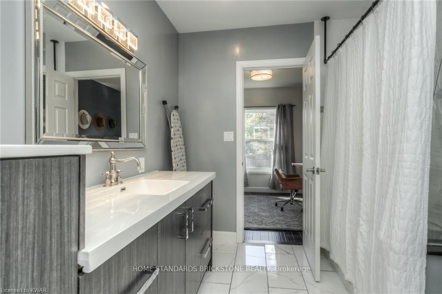
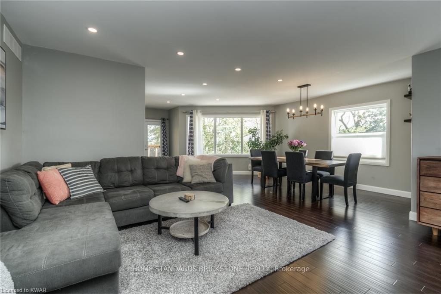
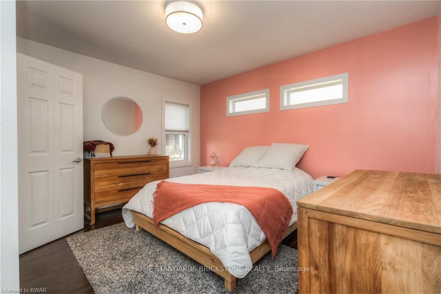
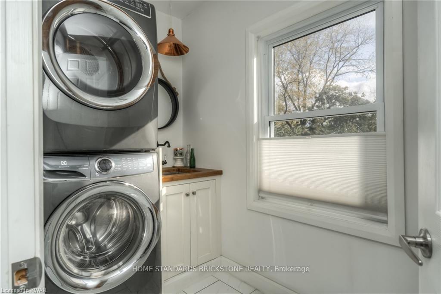
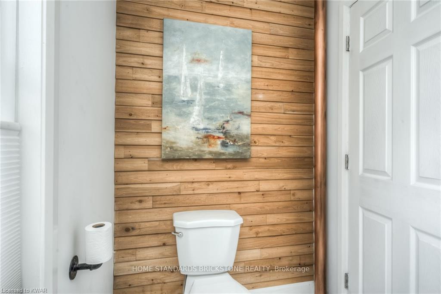
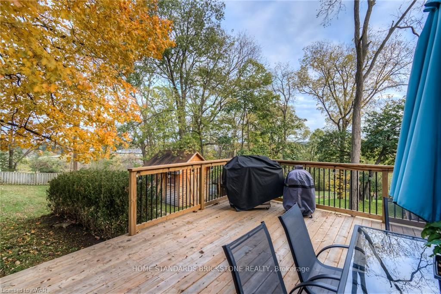
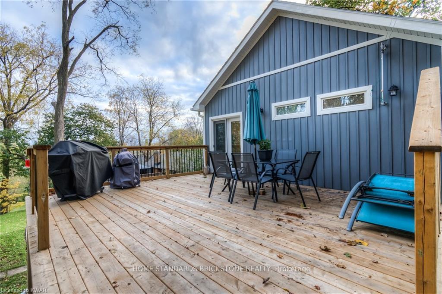
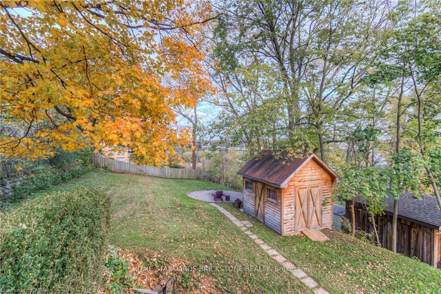
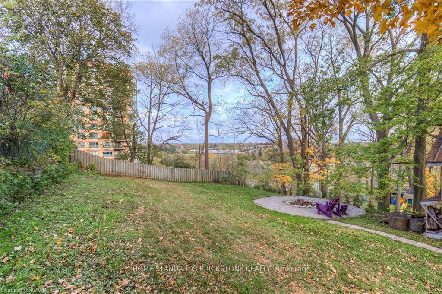
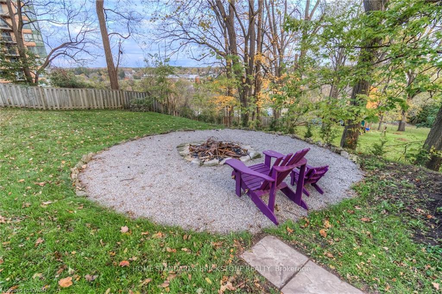
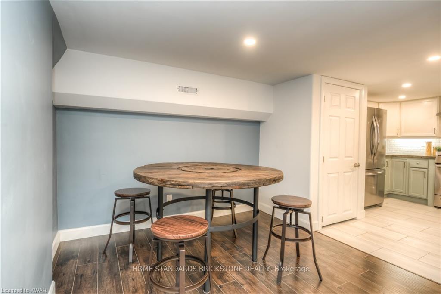

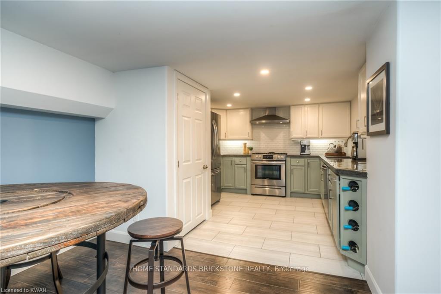
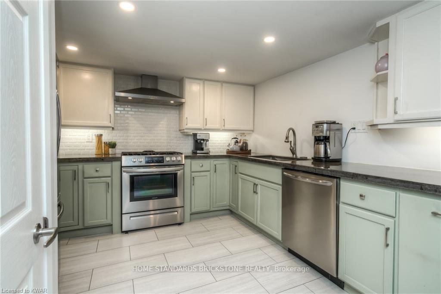
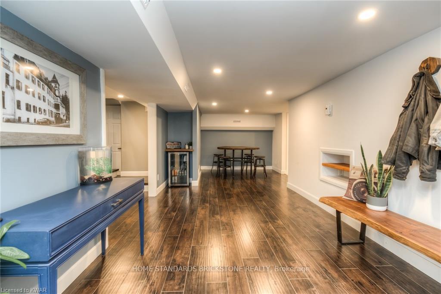
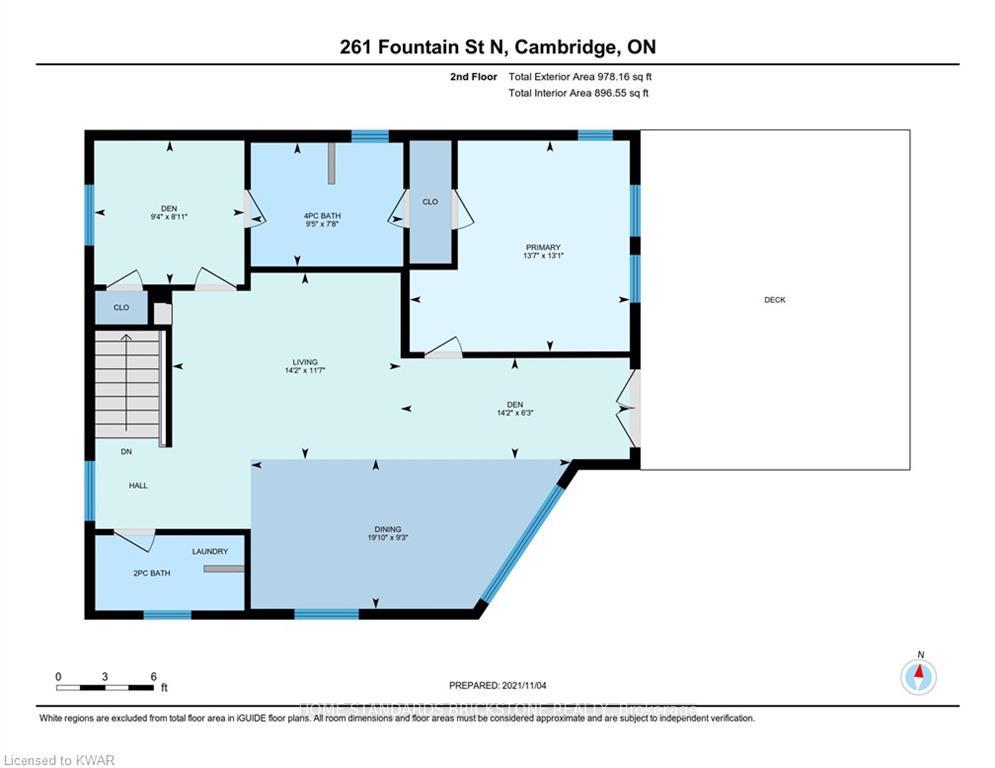
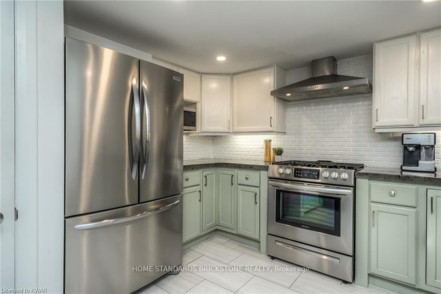

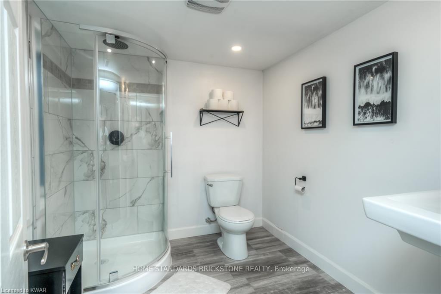
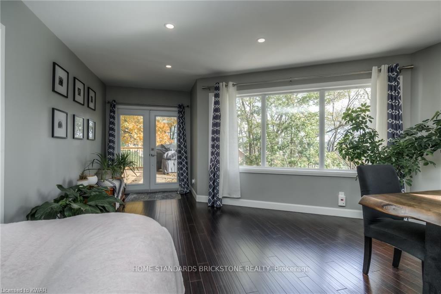
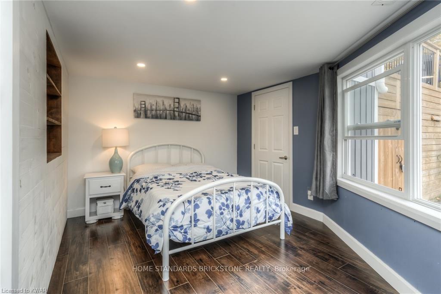
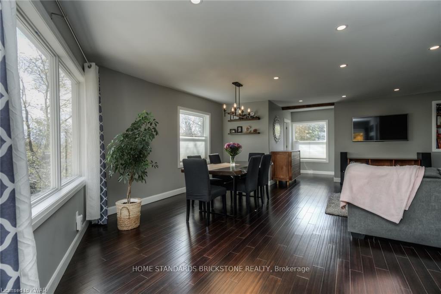
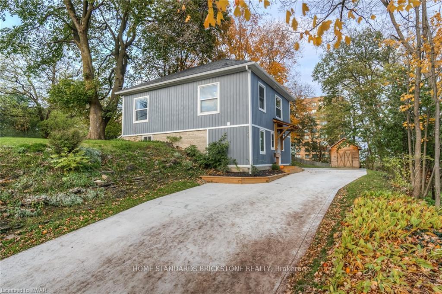
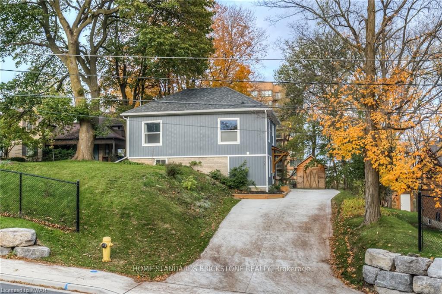
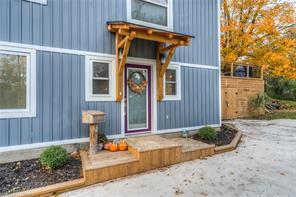
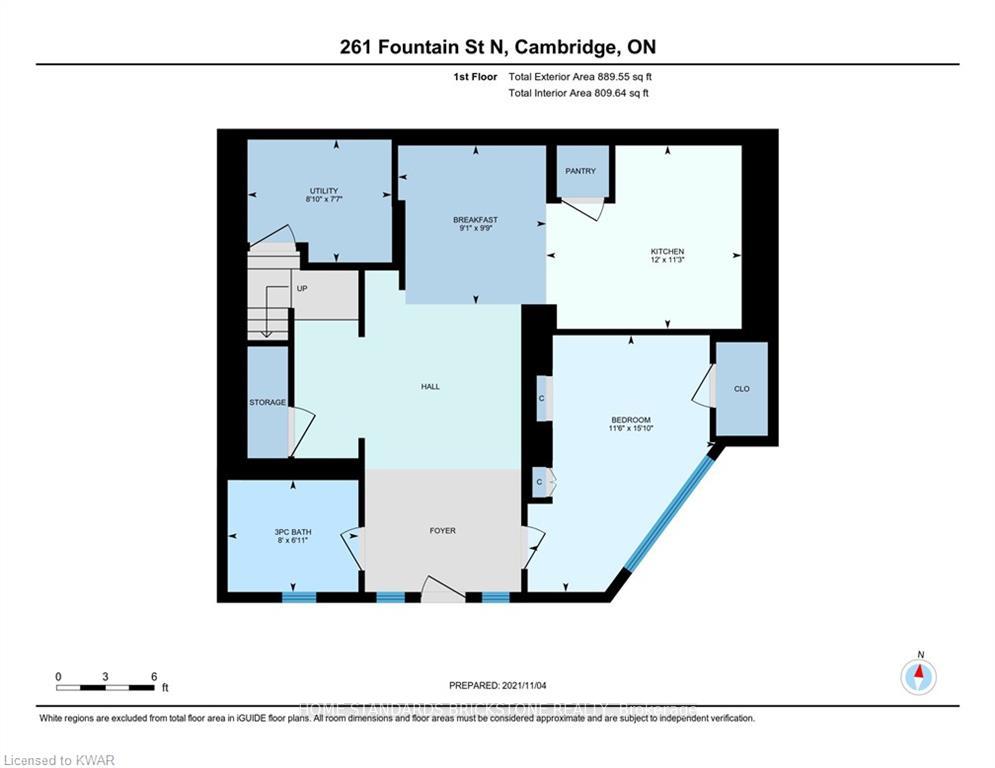
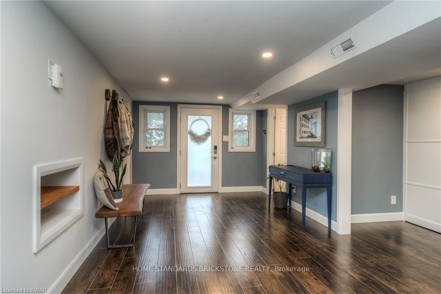
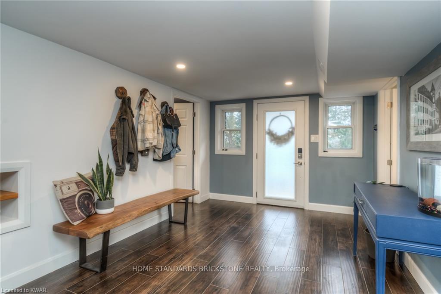































| 3 Bed, 2.5 Bath( Aprox.1700 S.F.) Bright, Spacious Renovated Home Ideal For Commuters And Work From Home. Steps To 401, Conestoga, Walking Trails, Parks, Shopping. Total Privacy, Gorgeous Views, And Open Spaces Makes It Very Ideal Home. Main floor Open Concept Kitchen With All Newer Appliances, Walk In Pantry, Separate Bedroom With Ensuite . Second Floor Has Picture Windows, 2 Bedrooms, 4 PC Washroom and 2 PC washroom. Large Open Concept Living/Dining, Laundry, Walk Out To Large Deck . |
| Price | $2,900 |
| Taxes: | $0.00 |
| Occupancy: | Vacant |
| Address: | 261 Fountain Stre North , Cambridge, N3H 1H7, Waterloo |
| Directions/Cross Streets: | HWY 401 and Fountain St |
| Rooms: | 9 |
| Bedrooms: | 3 |
| Bedrooms +: | 0 |
| Family Room: | F |
| Basement: | None |
| Furnished: | Unfu |
| Level/Floor | Room | Length(ft) | Width(ft) | Descriptions | |
| Room 1 | Main | Foyer | 13.91 | 10.17 | Laminate, Open Concept |
| Room 2 | Main | Breakfast | 9.74 | 9.09 | Laminate, Open Concept, Combined w/Kitchen |
| Room 3 | Main | Kitchen | 12 | 11.25 | Ceramic Floor, Stainless Steel Appl, Pantry |
| Room 4 | Main | Bedroom 3 | 15.84 | 11.51 | Laminate, Closet, Large Window |
| Room 5 | Main | Utility R | 8.82 | 7.58 | Concrete Floor |
| Room 6 | Second | Living Ro | 14.17 | 11.58 | Laminate, Combined w/Dining, Picture Window |
| Room 7 | Second | Dining Ro | 19.84 | 9.25 | Laminate, Combined w/Living, Picture Window |
| Room 8 | Second | Primary B | 13.58 | 13.09 | Laminate, 4 Pc Ensuite, Walk-In Closet(s) |
| Room 9 | Second | Bedroom 2 | 14.17 | 6.26 | Laminate, Closet, Window |
| Washroom Type | No. of Pieces | Level |
| Washroom Type 1 | 3 | Main |
| Washroom Type 2 | 2 | Second |
| Washroom Type 3 | 4 | Second |
| Washroom Type 4 | 0 | |
| Washroom Type 5 | 0 |
| Total Area: | 0.00 |
| Property Type: | Detached |
| Style: | 2-Storey |
| Exterior: | Aluminum Siding |
| Garage Type: | None |
| (Parking/)Drive: | Private |
| Drive Parking Spaces: | 4 |
| Park #1 | |
| Parking Type: | Private |
| Park #2 | |
| Parking Type: | Private |
| Pool: | None |
| Laundry Access: | Ensuite |
| Other Structures: | Garden Shed |
| Approximatly Square Footage: | 1500-2000 |
| Property Features: | Clear View, Park |
| CAC Included: | N |
| Water Included: | N |
| Cabel TV Included: | N |
| Common Elements Included: | N |
| Heat Included: | N |
| Parking Included: | N |
| Condo Tax Included: | N |
| Building Insurance Included: | N |
| Fireplace/Stove: | N |
| Heat Type: | Forced Air |
| Central Air Conditioning: | Central Air |
| Central Vac: | N |
| Laundry Level: | Syste |
| Ensuite Laundry: | F |
| Sewers: | Sewer |
| Although the information displayed is believed to be accurate, no warranties or representations are made of any kind. |
| HOME STANDARDS BRICKSTONE REALTY |
- Listing -1 of 0
|
|

Hossein Vanishoja
Broker, ABR, SRS, P.Eng
Dir:
416-300-8000
Bus:
888-884-0105
Fax:
888-884-0106
| Book Showing | Email a Friend |
Jump To:
At a Glance:
| Type: | Freehold - Detached |
| Area: | Waterloo |
| Municipality: | Cambridge |
| Neighbourhood: | Dufferin Grove |
| Style: | 2-Storey |
| Lot Size: | x 198.00(Feet) |
| Approximate Age: | |
| Tax: | $0 |
| Maintenance Fee: | $0 |
| Beds: | 3 |
| Baths: | 3 |
| Garage: | 0 |
| Fireplace: | N |
| Air Conditioning: | |
| Pool: | None |
Locatin Map:

Listing added to your favorite list
Looking for resale homes?

By agreeing to Terms of Use, you will have ability to search up to 303044 listings and access to richer information than found on REALTOR.ca through my website.


