$929,900
Available - For Sale
Listing ID: X12216632
8 Dunn Stre , Kanata, K2K 3J8, Ottawa
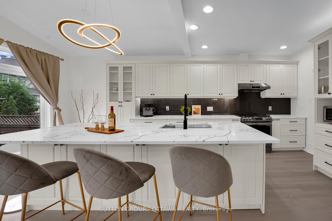
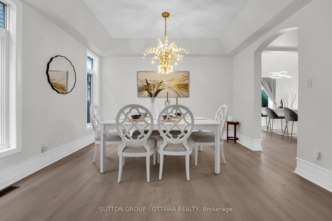
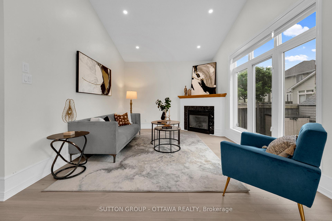
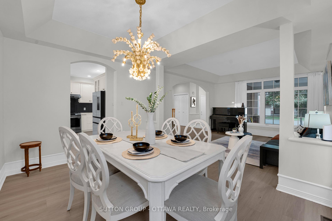
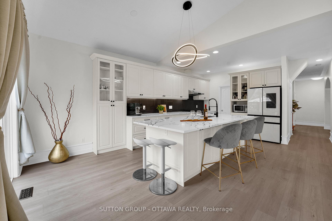
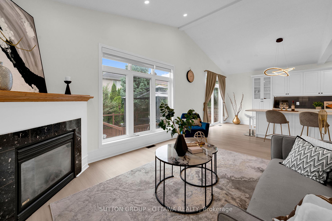
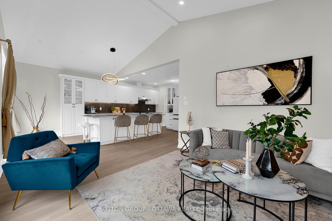
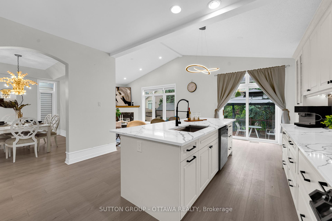
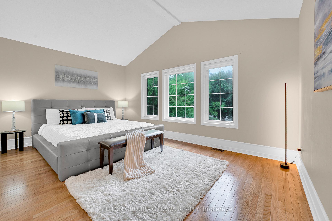
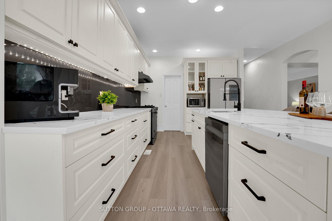
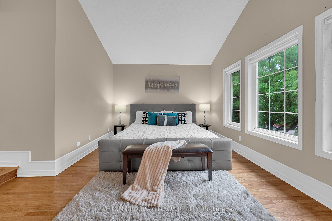
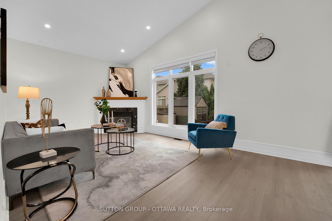
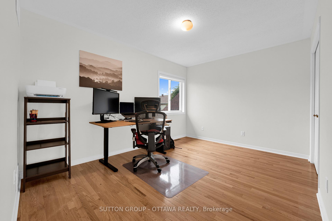
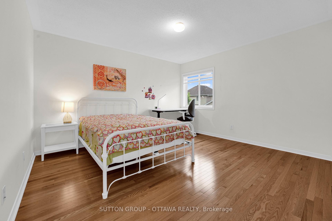
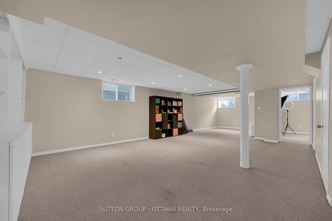
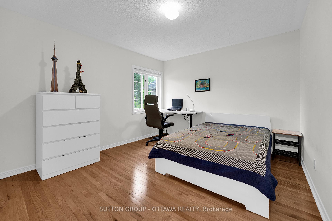
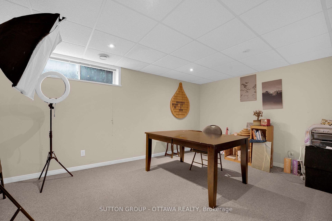
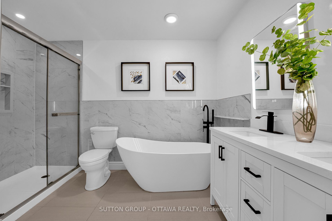
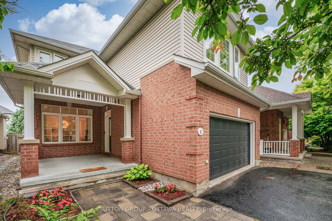

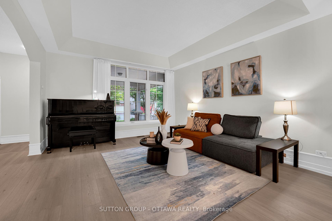

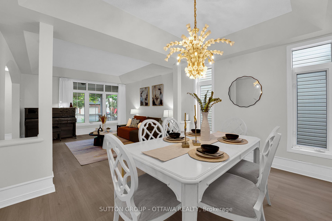
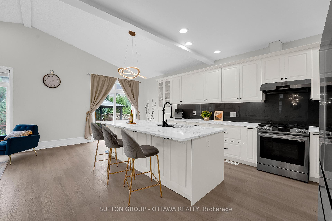

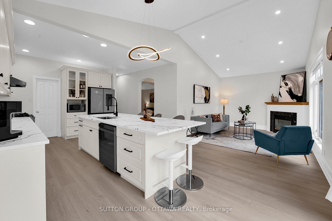
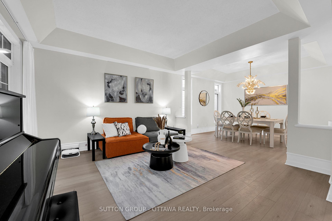
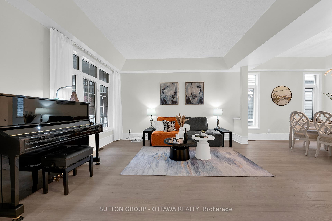
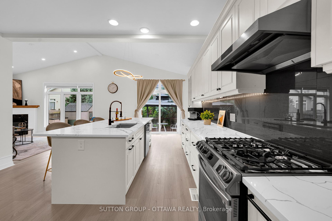
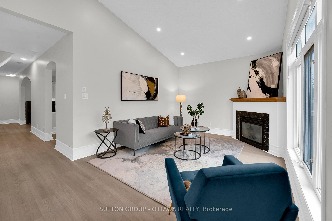
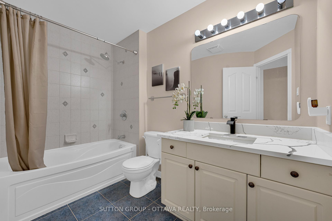
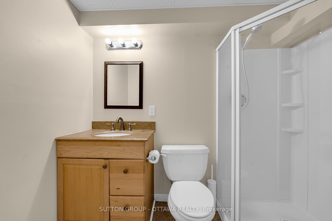
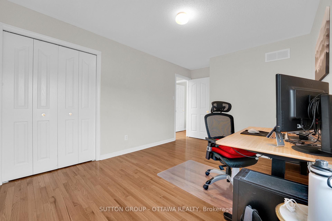
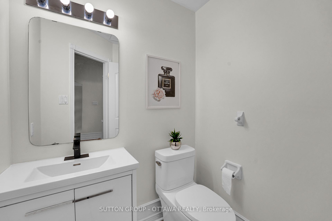
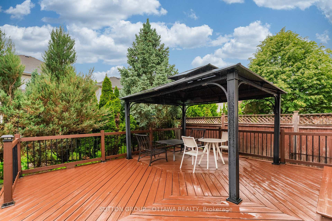
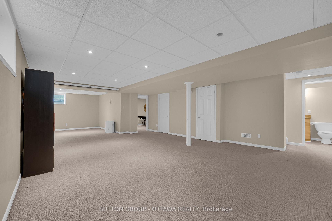
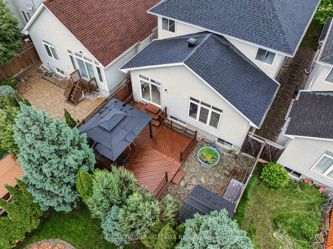
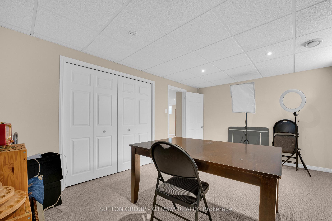
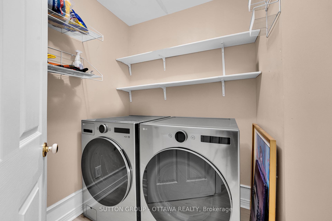
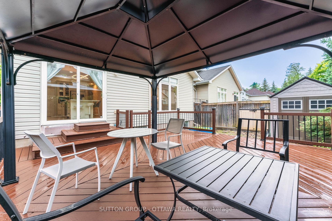
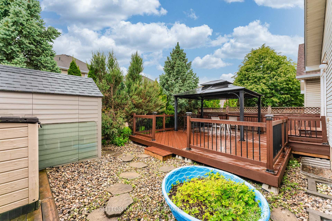
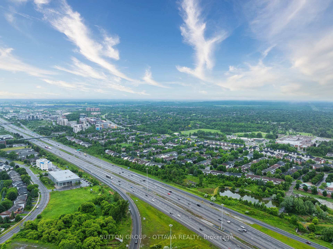
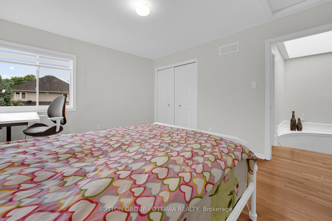
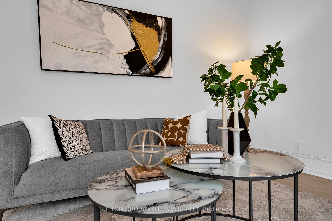
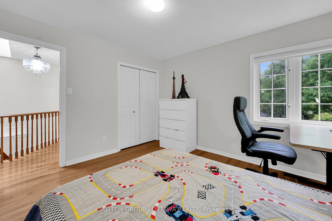
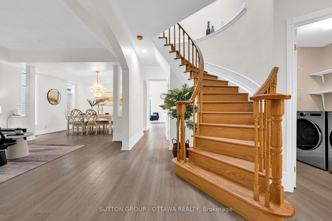
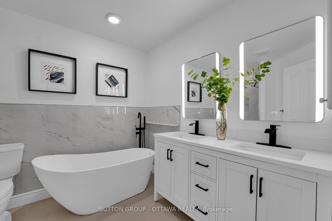
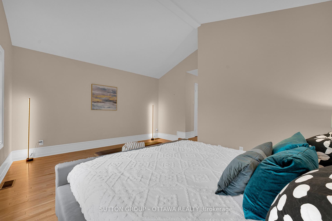
















































| Welcome to 8 DUNN STREETthis ones got all the WOW without the WAIT! If youve been dreaming of a stylish, spacious home in an unbeatable location, this is it. With 5 BEDROOMS, 4 BATHROOMS, and a long list of thoughtful UPGRADES, this KANATA gem is packed with personality and ready to impress. Step inside to 9-FT CEILINGS, a gorgeous HARDWOOD STAIRCASE, and elegant COFFERED CEILINGS that add character right from the start. The showstopper KITCHEN is wide open and totally upgraded, featuring a MASSIVE ISLAND that seats five, endless storage including a WALK-IN PANTRY, bold QUARTZ COUNTERS with striking black veining, and a timeless BLACK-AND-WHITE palette. Plus, those soaring CATHEDRAL CEILINGS make the space feel next-level. The FAMILY ROOM is cozy yet bright, with a GAS FIREPLACE and large SOUTHWEST-FACING WINDOWS that soak the whole space in NATURAL LIGHTperfect for lazy Sundays or golden hour hangouts. Head upstairs and youre greeted by a SKY-LIT HALLWAY that feels light and airy all day. The PRIMARY BEDROOM is an absolute retreat, with CATHEDRAL CEILINGS and a freshly redone ENSUITE featuring a DOUBLE VANITY, WALK-IN GLASS SHOWER, and a FREESTANDING TUB. Youll also find THREE GENEROUSLY SIZED BEDROOMS and a STYLISH MAIN BATHROOM down the hall. Need even more space? The FINISHED BASEMENT has you covered with a HUGE REC ROOM for movie nights, workouts, or game tables, plus a FIFTH BEDROOM that makes a perfect GUEST ROOM or HOME OFFICE, and a FULL BATHROOM to round it all out. Outside, the FULLY LANDSCAPED YARD is your private escapewith MATURE TREES, a LARGE DECK, a GAZEBO, and a SHED for bonus storage. All this, just steps from TOP-RATED SCHOOLS, KANATA CENTRUM, the PARK & RIDE, LIBRARY, TRAILS, HIGHWAY 417, OUTLETS and DND. This is one you dont want to missCOME FALL IN LOVE WITH YOUR NEXT HOME! |
| Price | $929,900 |
| Taxes: | $6205.92 |
| Assessment Year: | 2024 |
| Occupancy: | Owner |
| Address: | 8 Dunn Stre , Kanata, K2K 3J8, Ottawa |
| Acreage: | < .50 |
| Directions/Cross Streets: | Campeau Dr and Dunn St |
| Rooms: | 10 |
| Rooms +: | 4 |
| Bedrooms: | 4 |
| Bedrooms +: | 1 |
| Family Room: | T |
| Basement: | Full, Finished |
| Level/Floor | Room | Length(ft) | Width(ft) | Descriptions | |
| Room 1 | Main | Living Ro | 14.01 | 12.92 | |
| Room 2 | Main | Dining Ro | 12.92 | 9.91 | |
| Room 3 | Main | Kitchen | 14.24 | 21.75 | |
| Room 4 | Main | Family Ro | 13.48 | 11.41 | |
| Room 5 | Second | Primary B | 11.41 | 15.42 | |
| Room 6 | Second | Bathroom | 8.07 | 11.15 | |
| Room 7 | Second | Bedroom | 9.74 | 13.09 | |
| Room 8 | Second | Bedroom | 11.91 | 13.09 | |
| Room 9 | Second | Bedroom | 10.92 | 11.91 | |
| Room 10 | Second | Bathroom | 9.25 | 5.51 | |
| Room 11 | Basement | Bedroom | 15.74 | 10.43 | |
| Room 12 | Basement | Game Room | 10.43 | 10.82 | |
| Room 13 | Basement | Recreatio | 22.99 | 16.01 | |
| Room 14 | Basement | Bathroom | 4.76 | 7.84 |
| Washroom Type | No. of Pieces | Level |
| Washroom Type 1 | 2 | Main |
| Washroom Type 2 | 4 | Second |
| Washroom Type 3 | 5 | Second |
| Washroom Type 4 | 3 | Basement |
| Washroom Type 5 | 0 |
| Total Area: | 0.00 |
| Approximatly Age: | 16-30 |
| Property Type: | Detached |
| Style: | 2-Storey |
| Exterior: | Brick, Vinyl Siding |
| Garage Type: | Attached |
| (Parking/)Drive: | Inside Ent |
| Drive Parking Spaces: | 2 |
| Park #1 | |
| Parking Type: | Inside Ent |
| Park #2 | |
| Parking Type: | Inside Ent |
| Park #3 | |
| Parking Type: | Private |
| Pool: | None |
| Other Structures: | Fence - Full, |
| Approximatly Age: | 16-30 |
| Approximatly Square Footage: | 2000-2500 |
| Property Features: | Fenced Yard, Park |
| CAC Included: | N |
| Water Included: | N |
| Cabel TV Included: | N |
| Common Elements Included: | N |
| Heat Included: | N |
| Parking Included: | N |
| Condo Tax Included: | N |
| Building Insurance Included: | N |
| Fireplace/Stove: | Y |
| Heat Type: | Forced Air |
| Central Air Conditioning: | Central Air |
| Central Vac: | N |
| Laundry Level: | Syste |
| Ensuite Laundry: | F |
| Elevator Lift: | False |
| Sewers: | Sewer |
$
%
Years
This calculator is for demonstration purposes only. Always consult a professional
financial advisor before making personal financial decisions.
| Although the information displayed is believed to be accurate, no warranties or representations are made of any kind. |
| SUTTON GROUP - OTTAWA REALTY |
- Listing -1 of 0
|
|

Hossein Vanishoja
Broker, ABR, SRS, P.Eng
Dir:
416-300-8000
Bus:
888-884-0105
Fax:
888-884-0106
| Virtual Tour | Book Showing | Email a Friend |
Jump To:
At a Glance:
| Type: | Freehold - Detached |
| Area: | Ottawa |
| Municipality: | Kanata |
| Neighbourhood: | 9001 - Kanata - Beaverbrook |
| Style: | 2-Storey |
| Lot Size: | x 100.07(Feet) |
| Approximate Age: | 16-30 |
| Tax: | $6,205.92 |
| Maintenance Fee: | $0 |
| Beds: | 4+1 |
| Baths: | 4 |
| Garage: | 0 |
| Fireplace: | Y |
| Air Conditioning: | |
| Pool: | None |
Locatin Map:
Payment Calculator:

Listing added to your favorite list
Looking for resale homes?

By agreeing to Terms of Use, you will have ability to search up to 303044 listings and access to richer information than found on REALTOR.ca through my website.


