$899,000
Available - For Sale
Listing ID: W12191881
26 Marlebon Road , Toronto, M9V 3W2, Toronto
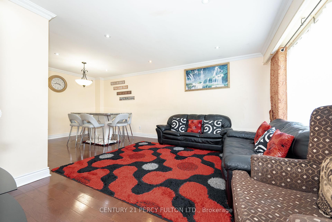
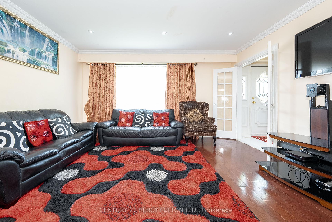
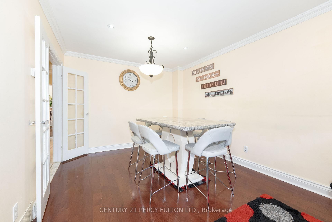
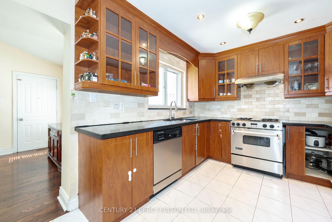

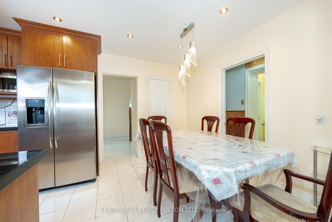
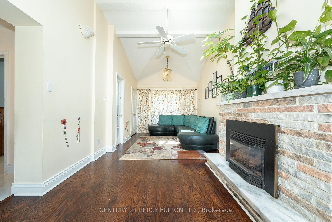
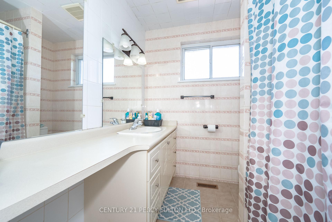
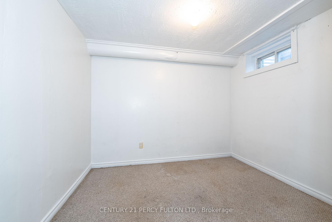
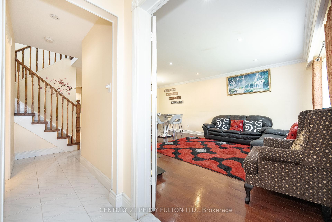
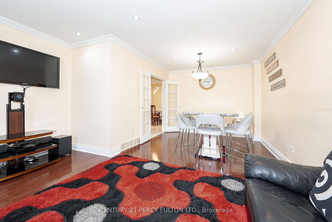
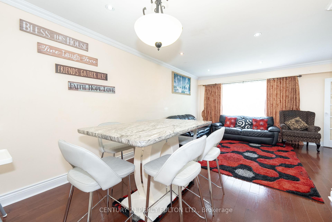
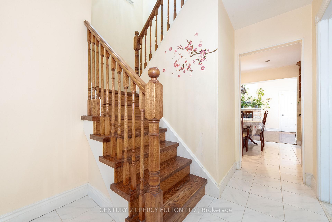
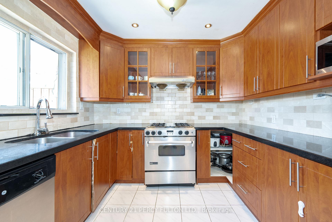
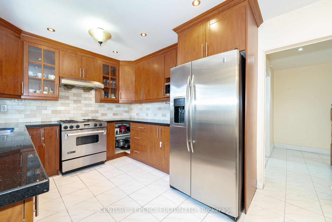
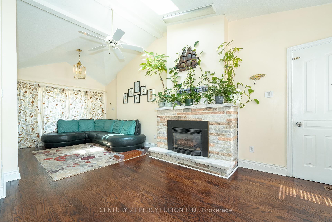

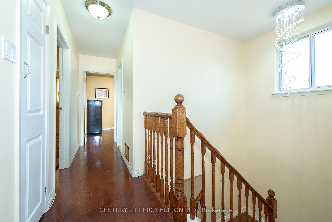

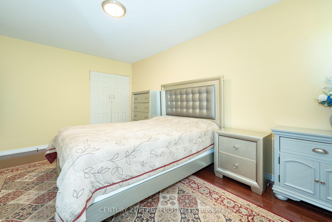
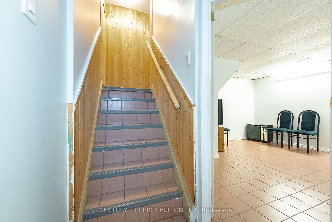
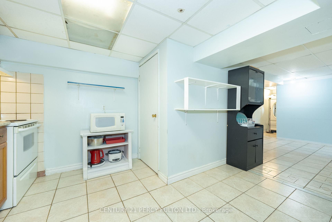
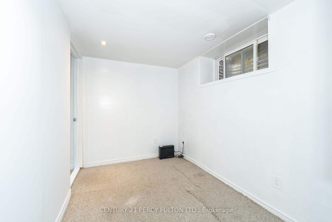
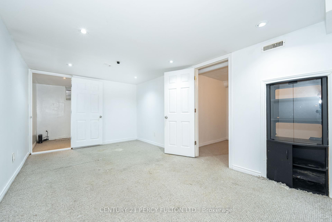

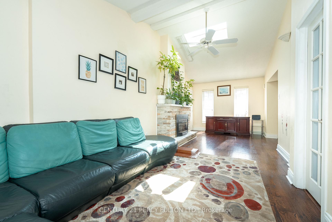
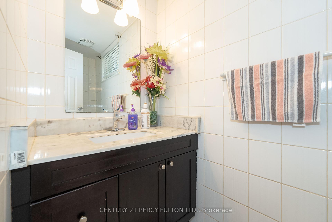
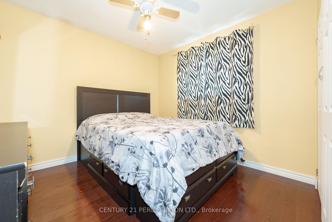
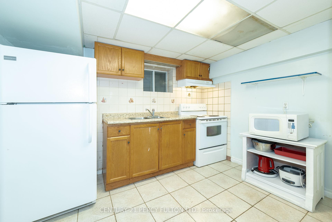
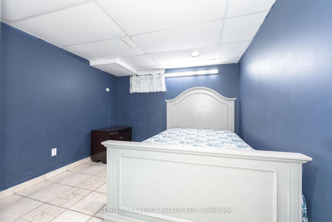
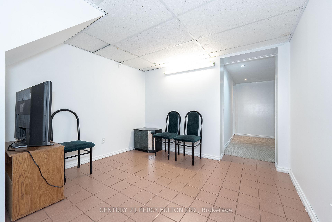
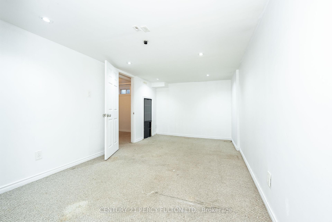
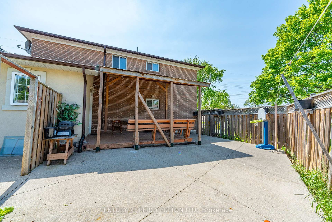
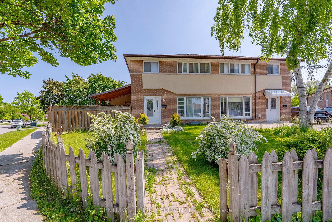
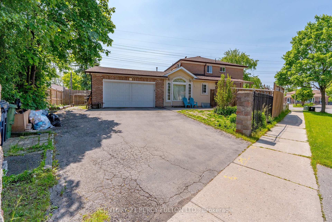
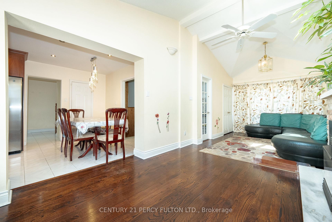
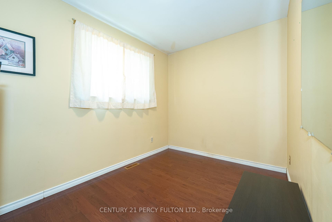
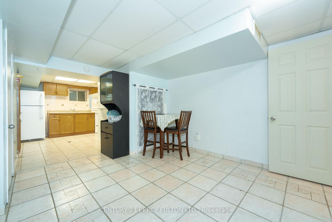

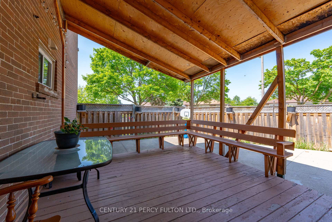
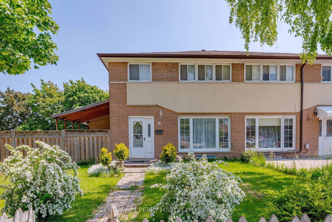
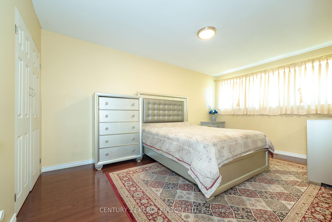
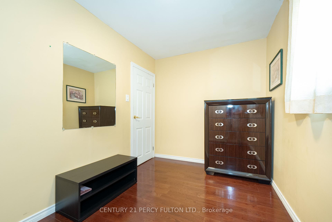
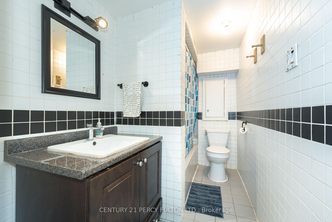
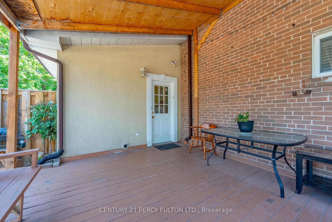
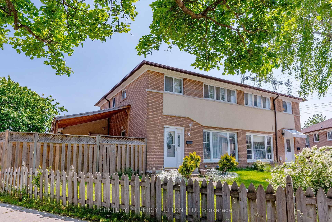
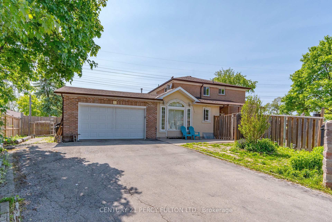
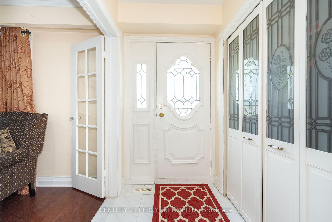
















































| *One of a kind Semi-detached home on an oversized pie-shaped lot! *double private driveway enough to fit 6 cars + rare 2-car garage* *situated on private cul-de-sac *2028 sqft above grade +800 sqft in-law suite with separate entrance *functional and open-concept floor plan, formal living/dining with potlights, crown moulding, and hardwood floors throughout *spacious kitchen with plenty of storage, and eat-in breakfast area, separate family room with vaulted ceilings and gas fireplace *2nd floor boasts hardwood floors and 4 spacious bedrooms, perfect for a growing family *direct access to garage through laundry/mud room *separate entrance to basement, equipped with in-law suite (kitchen, living, dining + 2more bedrooms!) *plenty of outdoor space, featuring a large covered patio to enjoy on the summer days!*Unbeatable location; minutes to public transit, highways (407/Hwy 27), Pearson Airport, hospital, schools, park/trails, shopping, places of worship & more! |
| Price | $899,000 |
| Taxes: | $3958.96 |
| Occupancy: | Owner |
| Address: | 26 Marlebon Road , Toronto, M9V 3W2, Toronto |
| Directions/Cross Streets: | Albion/Martin Grove Rd |
| Rooms: | 13 |
| Bedrooms: | 4 |
| Bedrooms +: | 2 |
| Family Room: | T |
| Basement: | Apartment, Separate Ent |
| Level/Floor | Room | Length(ft) | Width(ft) | Descriptions | |
| Room 1 | Ground | Living Ro | 17.58 | 14.79 | Combined w/Dining, Bay Window, Hardwood Floor |
| Room 2 | Ground | Dining Ro | 8.99 | Combined w/Living, Pot Lights, Hardwood Floor | |
| Room 3 | Ground | Kitchen | 17.29 | 8.27 | Stainless Steel Appl, Breakfast Area, Tile Floor |
| Room 4 | Ground | Family Ro | 9.58 | 23.58 | Vaulted Ceiling(s), Fireplace, Hardwood Floor |
| Room 5 | Second | Primary B | 16.79 | 10.99 | Window, Closet, Hardwood Floor |
| Room 6 | Second | Bedroom 2 | 13.19 | 9.97 | Window, Closet, Hardwood Floor |
| Room 7 | Second | Bedroom 3 | 10.07 | 5.08 | Window Floor to Ceil, Closet, Hardwood Floor |
| Room 8 | Second | Bedroom 4 | 7.38 | 7.38 | Window, Closet, Hardwood Floor |
| Room 9 | Basement | Living Ro | 10.27 | 16.27 | Combined w/Dining, Tile Floor |
| Room 10 | Basement | Dining Ro | 17.97 | 6.07 | Combined w/Living, Tile Floor |
| Room 11 | Basement | Bedroom 5 | 9.58 | 7.77 | |
| Room 12 | Basement | Bedroom | 7.08 | 10.27 |
| Washroom Type | No. of Pieces | Level |
| Washroom Type 1 | 2 | Ground |
| Washroom Type 2 | 4 | Second |
| Washroom Type 3 | 4 | Basement |
| Washroom Type 4 | 0 | |
| Washroom Type 5 | 0 |
| Total Area: | 0.00 |
| Property Type: | Semi-Detached |
| Style: | 2-Storey |
| Exterior: | Brick |
| Garage Type: | Attached |
| (Parking/)Drive: | Private Do |
| Drive Parking Spaces: | 6 |
| Park #1 | |
| Parking Type: | Private Do |
| Park #2 | |
| Parking Type: | Private Do |
| Pool: | None |
| Approximatly Square Footage: | 2000-2500 |
| Property Features: | Cul de Sac/D, Fenced Yard |
| CAC Included: | N |
| Water Included: | N |
| Cabel TV Included: | N |
| Common Elements Included: | N |
| Heat Included: | N |
| Parking Included: | N |
| Condo Tax Included: | N |
| Building Insurance Included: | N |
| Fireplace/Stove: | Y |
| Heat Type: | Forced Air |
| Central Air Conditioning: | Central Air |
| Central Vac: | N |
| Laundry Level: | Syste |
| Ensuite Laundry: | F |
| Sewers: | Sewer |
$
%
Years
This calculator is for demonstration purposes only. Always consult a professional
financial advisor before making personal financial decisions.
| Although the information displayed is believed to be accurate, no warranties or representations are made of any kind. |
| CENTURY 21 PERCY FULTON LTD. |
- Listing -1 of 0
|
|

Hossein Vanishoja
Broker, ABR, SRS, P.Eng
Dir:
416-300-8000
Bus:
888-884-0105
Fax:
888-884-0106
| Virtual Tour | Book Showing | Email a Friend |
Jump To:
At a Glance:
| Type: | Freehold - Semi-Detached |
| Area: | Toronto |
| Municipality: | Toronto W10 |
| Neighbourhood: | West Humber-Clairville |
| Style: | 2-Storey |
| Lot Size: | x 112.00(Feet) |
| Approximate Age: | |
| Tax: | $3,958.96 |
| Maintenance Fee: | $0 |
| Beds: | 4+2 |
| Baths: | 3 |
| Garage: | 0 |
| Fireplace: | Y |
| Air Conditioning: | |
| Pool: | None |
Locatin Map:
Payment Calculator:

Listing added to your favorite list
Looking for resale homes?

By agreeing to Terms of Use, you will have ability to search up to 303044 listings and access to richer information than found on REALTOR.ca through my website.


