$699,000
Available - For Sale
Listing ID: C12217844
650 Lawrence Aven West , Toronto, M6A 3E8, Toronto
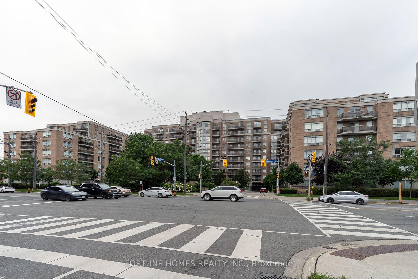
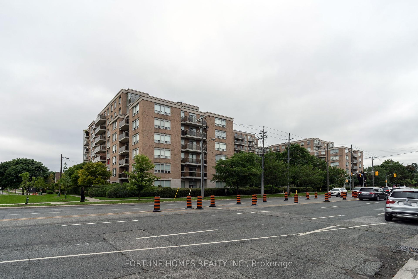

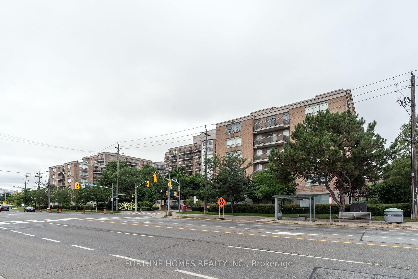
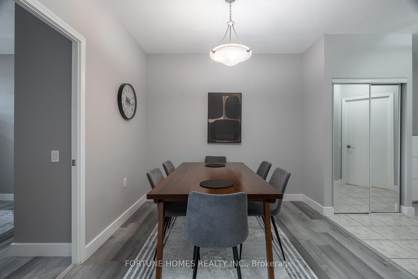

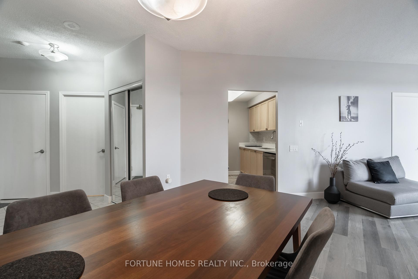
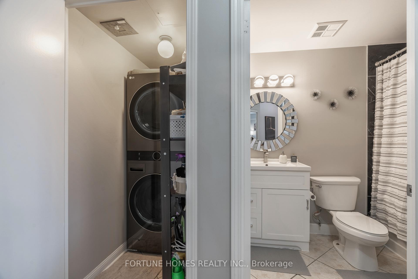

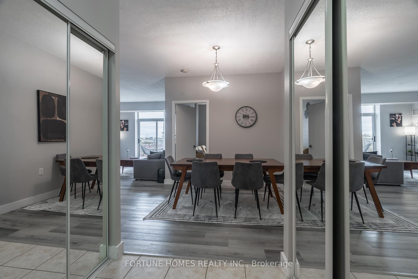
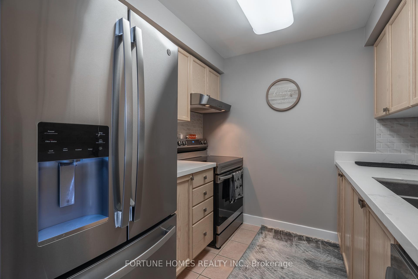
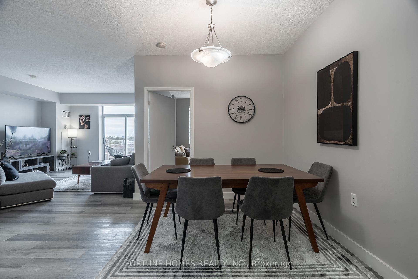
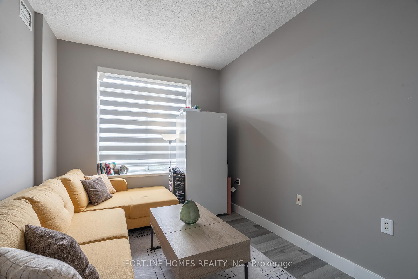
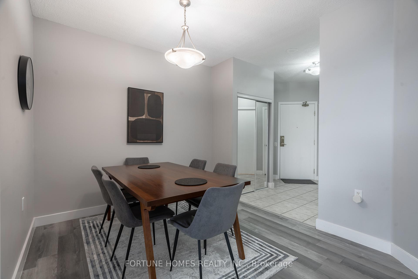
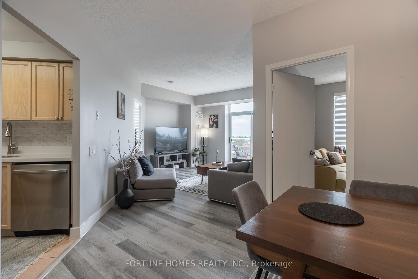
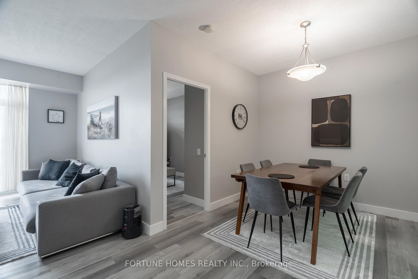
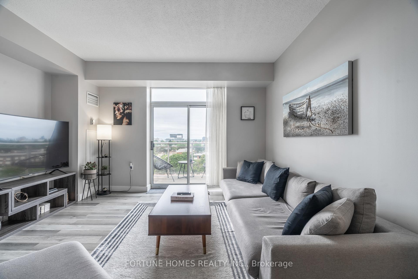

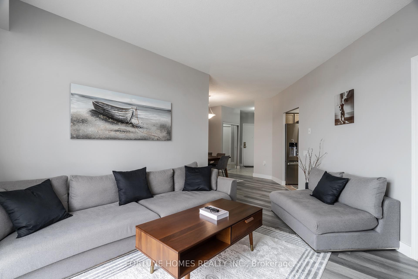
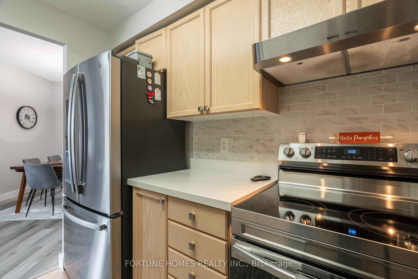
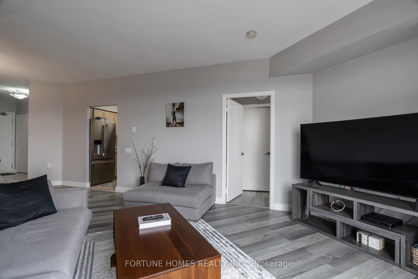
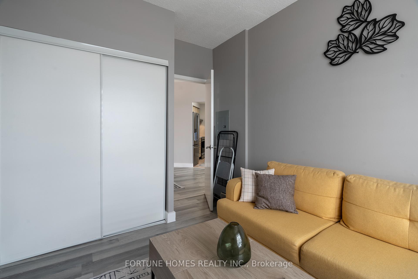
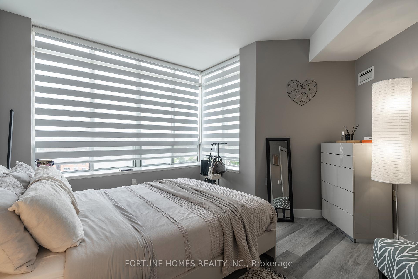
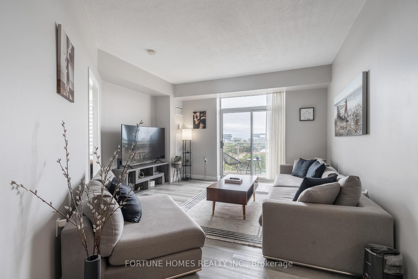
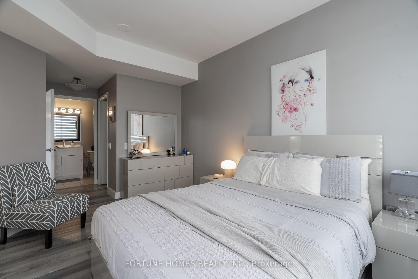
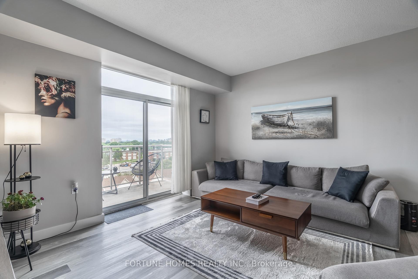
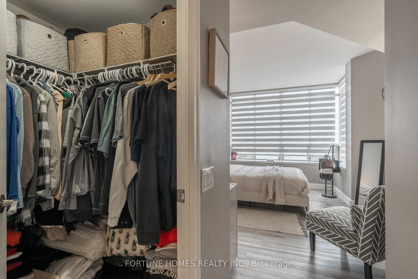
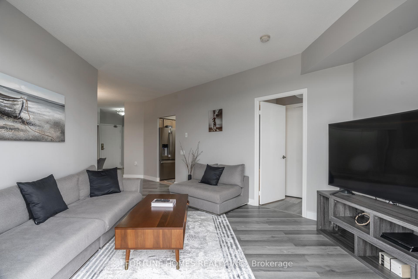
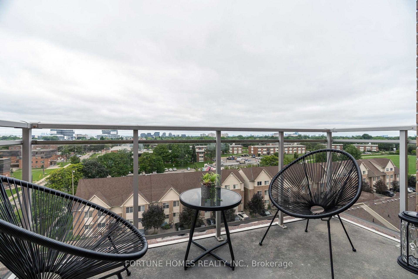

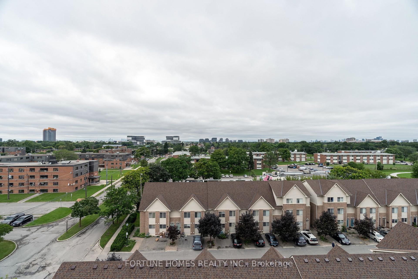
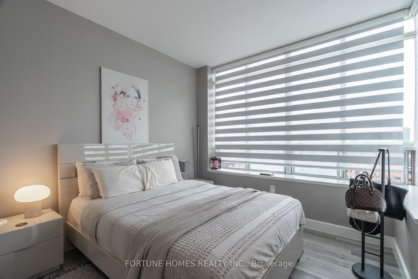
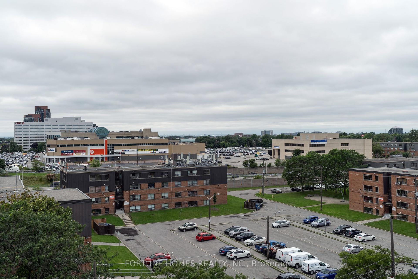
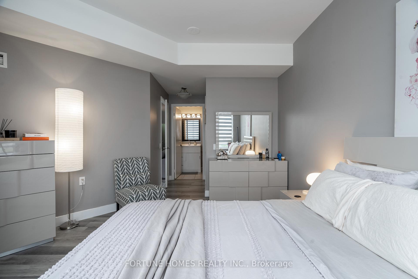
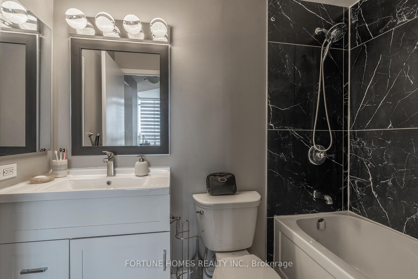
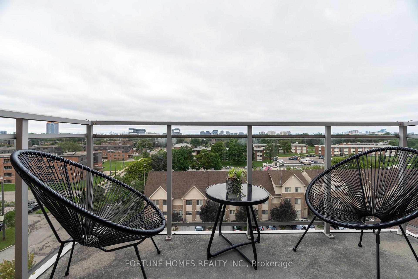
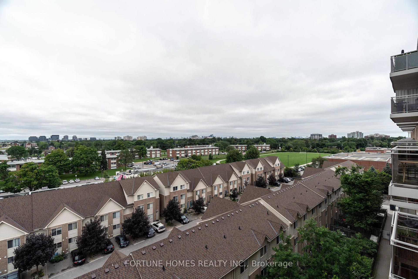





































| Welcome to 650 Lawerence Ave W #816! This charming 2-bedroom, 2-bathroom condo in the heart of Toronto offers 965 sq ft of living space plus a 50 sq ft balcony. Built by Tridel, one of Canadas most trusted developers, it showcases superior craftsmanship and attention to detail. Perfect for first-time buyers or those looking to downsize, this unit provides a cozy, low-maintenance lifestyle with all utilities included in the fees. Enjoy peace of mind with a well-built home and the convenience of your own underground parking spot. With everything you need at your doorstep, this condo is the ideal blend of comfort, quality, and city living.With an impressive 84 walk score and 84 transit score, this location offers unparalleled convenience, allowing you to enjoy the luxury of leaving your car at home. Imagine the ease of a short drive or a quick bus ride to the prestigious Yorkdale Mall, where high-end shopping and dining await. Alternatively, take a leisurely stroll to the Lawrence-Allen Plaza, where everyday essentials are just steps away. This vibrant neighborhood has everything you need within reach, from trendy boutiques and gourmet restaurants to parks and recreational facilities. Embrace a lifestyle of convenience and sophistication in your new home, where every detail is designed to enhance your quality of life. This is more than just a place to live; it's a community where you can thrive. Don't miss the opportunity to make this exceptional property your own! This condo has undergone a stunning renovation, featuring modern washrooms, sleek updated floors, and a fresh coat of paint throughout. These thoughtful upgrades give the space a contemporary, move-in-ready feel. Imagine the convenience of stepping into a meticulously refreshed home, where every detail has been carefully designed for comfort and style. This is more than just an upgrade; it's an opportunity to start fresh in a beautifully updated space that combines modern elegance with city living. |
| Price | $699,000 |
| Taxes: | $2703.00 |
| Occupancy: | Owner |
| Address: | 650 Lawrence Aven West , Toronto, M6A 3E8, Toronto |
| Postal Code: | M6A 3E8 |
| Province/State: | Toronto |
| Directions/Cross Streets: | Lawrence Ave W/ Allen Rd |
| Level/Floor | Room | Length(ft) | Width(ft) | Descriptions | |
| Room 1 | Main | Foyer | 9.51 | 5.25 | Ceramic Floor, Double Closet, Mirrored Closet |
| Room 2 | Main | Living Ro | 13.78 | 13.12 | Overlooks Dining, W/O To Balcony, Vinyl Floor |
| Room 3 | Main | Dining Ro | 13.45 | 9.84 | L-Shaped Room, Overlooks Living, Vinyl Floor |
| Room 4 | Main | Kitchen | 8.2 | 8.2 | Stainless Steel Appl, Galley Kitchen, B/I Dishwasher |
| Room 5 | Main | Primary B | 19.02 | 9.84 | Vinyl Floor, Walk-In Closet(s), 4 Pc Bath |
| Room 6 | Main | Bedroom 2 | 13.45 | 8.86 | Vinyl Floor, Double Closet, Picture Window |
| Room 7 | Main | Laundry | 4.92 | 3.94 | Ceramic Floor, Stainless Steel Appl |
| Washroom Type | No. of Pieces | Level |
| Washroom Type 1 | 4 | Main |
| Washroom Type 2 | 4 | Main |
| Washroom Type 3 | 0 | |
| Washroom Type 4 | 0 | |
| Washroom Type 5 | 0 |
| Total Area: | 0.00 |
| Washrooms: | 2 |
| Heat Type: | Forced Air |
| Central Air Conditioning: | Central Air |
| Elevator Lift: | True |
$
%
Years
This calculator is for demonstration purposes only. Always consult a professional
financial advisor before making personal financial decisions.
| Although the information displayed is believed to be accurate, no warranties or representations are made of any kind. |
| FORTUNE HOMES REALTY INC. |
- Listing -1 of 0
|
|

Hossein Vanishoja
Broker, ABR, SRS, P.Eng
Dir:
416-300-8000
Bus:
888-884-0105
Fax:
888-884-0106
| Book Showing | Email a Friend |
Jump To:
At a Glance:
| Type: | Com - Condo Apartment |
| Area: | Toronto |
| Municipality: | Toronto C04 |
| Neighbourhood: | Englemount-Lawrence |
| Style: | Apartment |
| Lot Size: | x 0.00() |
| Approximate Age: | |
| Tax: | $2,703 |
| Maintenance Fee: | $798.11 |
| Beds: | 2 |
| Baths: | 2 |
| Garage: | 0 |
| Fireplace: | N |
| Air Conditioning: | |
| Pool: |
Locatin Map:
Payment Calculator:

Listing added to your favorite list
Looking for resale homes?

By agreeing to Terms of Use, you will have ability to search up to 303044 listings and access to richer information than found on REALTOR.ca through my website.


