$3,500
Available - For Rent
Listing ID: E12217856
49 Wetherburn Driv , Whitby, L1P 1M7, Durham
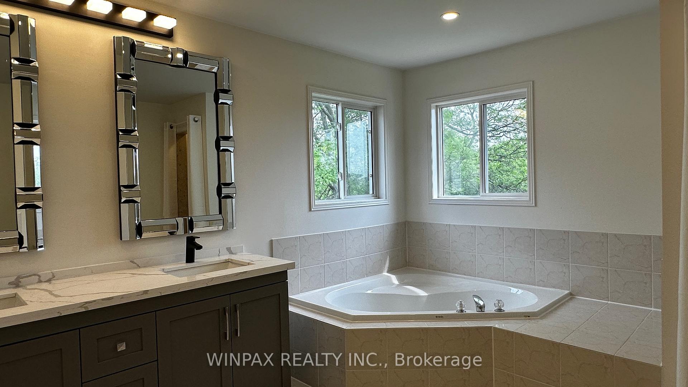
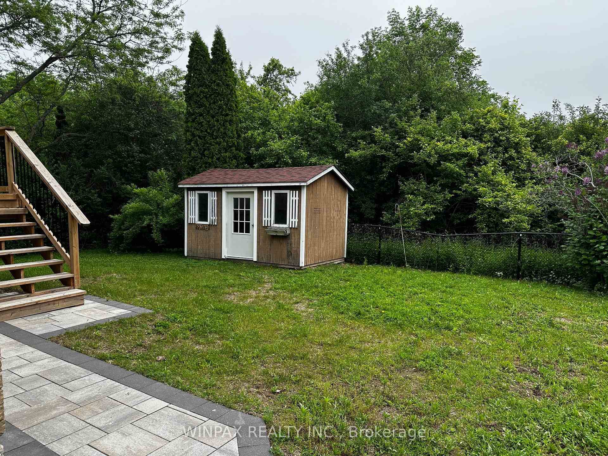
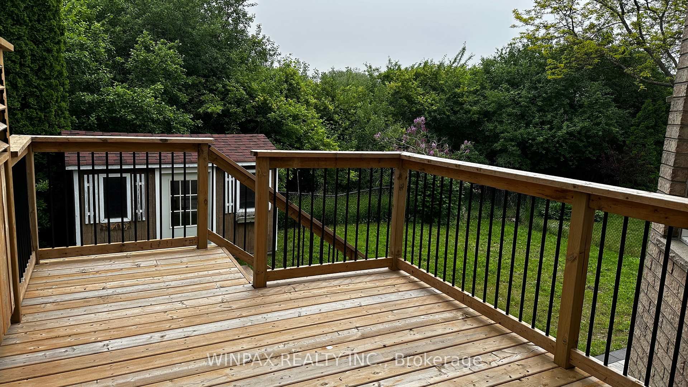
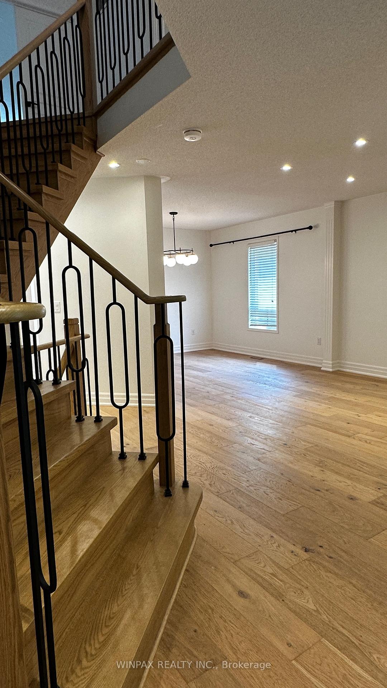
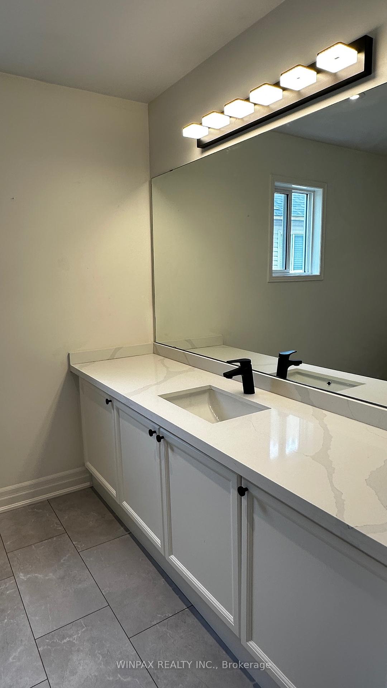
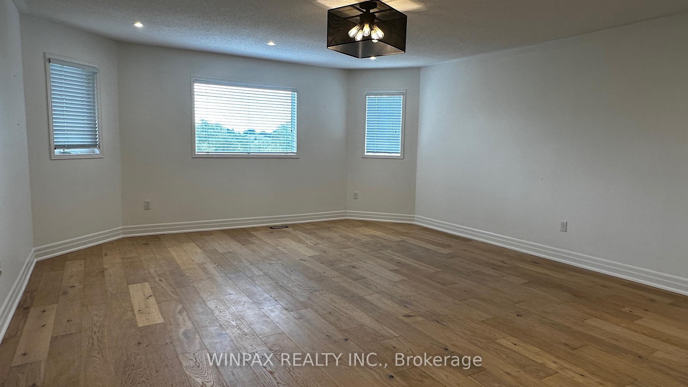
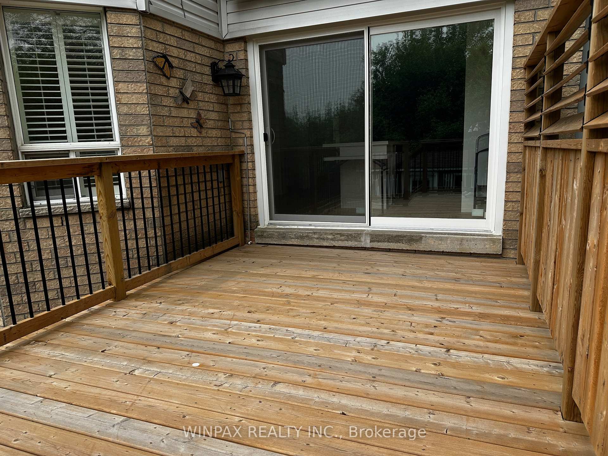
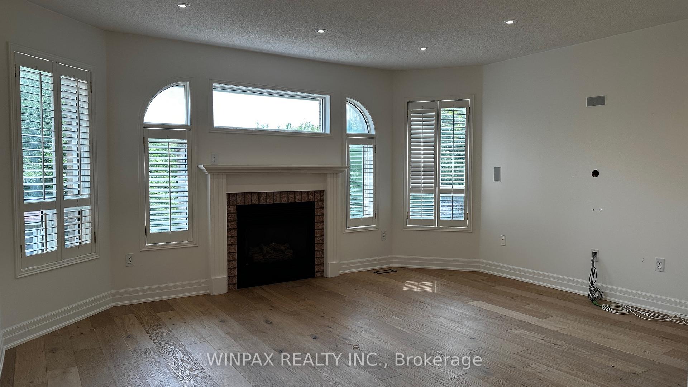
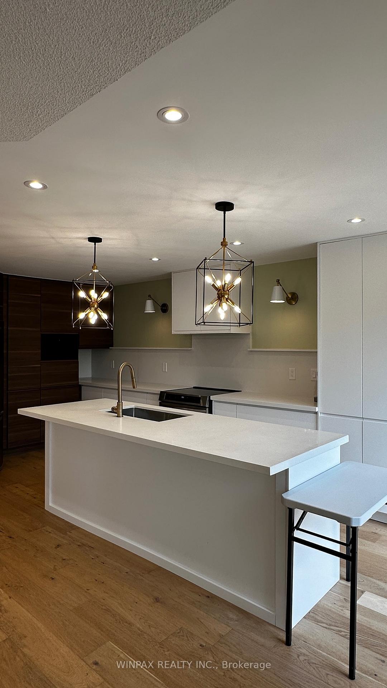

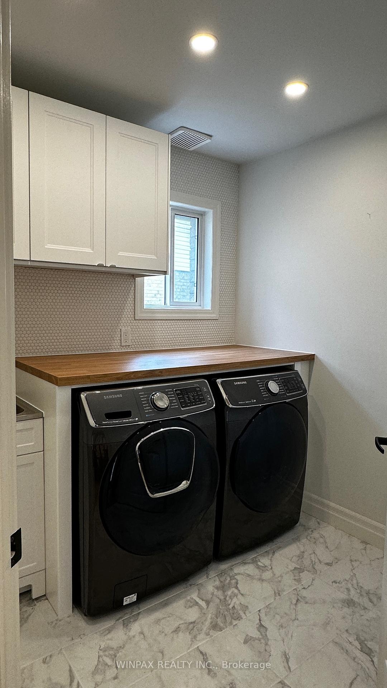
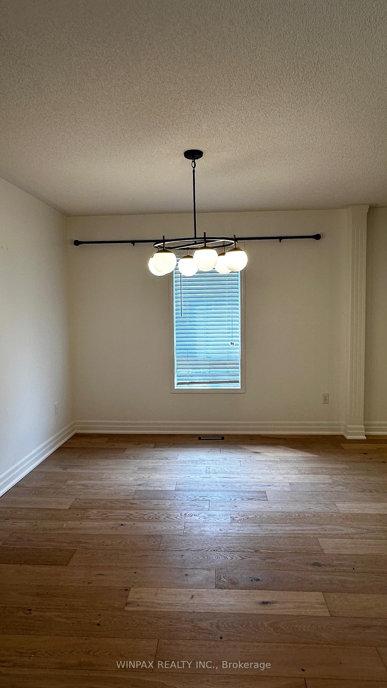
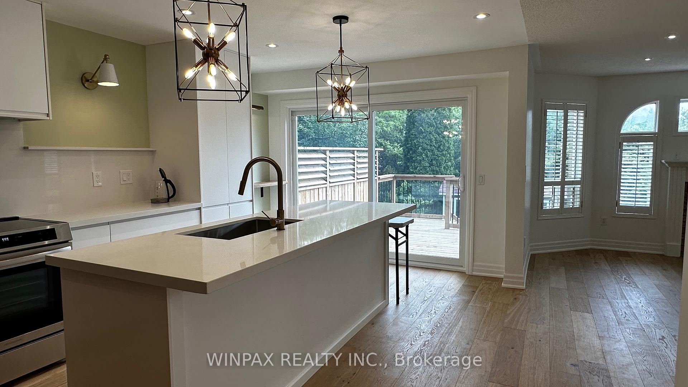
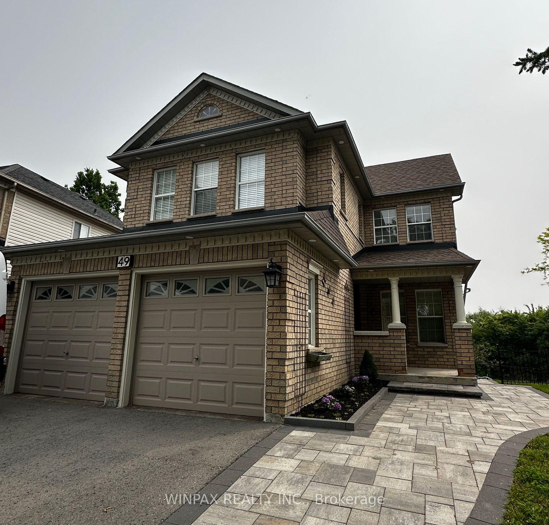














| Luxury Living in Prime Williamsburg Location.Welcome to this exquisite 4-bedroom home, offering a bright and cozy family room with beautiful hardwood flooring throughout the main and second levels. The upgraded renovated kitchen includes a walkout to a spacious deck overlooking a serene ravine.Ideal Tenant:-- Non-smoking, no pets, and AAA credit tenants preferred.Tenant Responsibilities:--Lawn maintenance & snow removal, all utilities, including hot water tank rental. Availability:-- Only the main floor and second floor are for rent. |
| Price | $3,500 |
| Taxes: | $0.00 |
| Occupancy: | Vacant |
| Address: | 49 Wetherburn Driv , Whitby, L1P 1M7, Durham |
| Directions/Cross Streets: | Rossland and Country Lane |
| Rooms: | 9 |
| Bedrooms: | 4 |
| Bedrooms +: | 0 |
| Family Room: | T |
| Basement: | Walk-Out |
| Furnished: | Unfu |
| Level/Floor | Room | Length(ft) | Width(ft) | Descriptions | |
| Room 1 | Ground | Living Ro | 15.68 | 12.56 | Hardwood Floor, Pot Lights |
| Room 2 | Ground | Dining Ro | 12.92 | 10.4 | Hardwood Floor |
| Room 3 | Ground | Family Ro | 15.55 | 14.27 | Hardwood Floor, Gas Fireplace, Built-in Speakers |
| Room 4 | Ground | Kitchen | 20.99 | 12.96 | Modern Kitchen, Centre Island, Hardwood Floor |
| Room 5 | Ground | Laundry | 7.81 | 7.51 | Custom Backsplash, Custom Counter, Laundry Sink |
| Room 6 | Second | Primary B | 19.68 | 16.1 | Hardwood Floor, 5 Pc Bath, Overlooks Backyard |
| Room 7 | Second | Bedroom 2 | 10.89 | 8.95 | Hardwood Floor, Large Closet |
| Room 8 | Second | Bedroom 3 | 18.07 | 10.73 | Hardwood Floor, Large Window |
| Room 9 | Second | Bedroom 4 | 12.37 | 10.17 | Hardwood Floor, Large Closet |
| Room 10 |
| Washroom Type | No. of Pieces | Level |
| Washroom Type 1 | 5 | Second |
| Washroom Type 2 | 4 | Second |
| Washroom Type 3 | 2 | Ground |
| Washroom Type 4 | 0 | |
| Washroom Type 5 | 0 |
| Total Area: | 0.00 |
| Property Type: | Detached |
| Style: | 2-Storey |
| Exterior: | Brick, Vinyl Siding |
| Garage Type: | Built-In |
| (Parking/)Drive: | Private Tr |
| Drive Parking Spaces: | 4 |
| Park #1 | |
| Parking Type: | Private Tr |
| Park #2 | |
| Parking Type: | Private Tr |
| Pool: | None |
| Laundry Access: | Laundry Room |
| Other Structures: | Garden Shed |
| Approximatly Square Footage: | 2000-2500 |
| Property Features: | Ravine, School |
| CAC Included: | Y |
| Water Included: | N |
| Cabel TV Included: | N |
| Common Elements Included: | N |
| Heat Included: | N |
| Parking Included: | Y |
| Condo Tax Included: | N |
| Building Insurance Included: | N |
| Fireplace/Stove: | Y |
| Heat Type: | Forced Air |
| Central Air Conditioning: | Central Air |
| Central Vac: | N |
| Laundry Level: | Syste |
| Ensuite Laundry: | F |
| Elevator Lift: | False |
| Sewers: | Sewer |
| Although the information displayed is believed to be accurate, no warranties or representations are made of any kind. |
| WINPAX REALTY INC. |
- Listing -1 of 0
|
|

Hossein Vanishoja
Broker, ABR, SRS, P.Eng
Dir:
416-300-8000
Bus:
888-884-0105
Fax:
888-884-0106
| Book Showing | Email a Friend |
Jump To:
At a Glance:
| Type: | Freehold - Detached |
| Area: | Durham |
| Municipality: | Whitby |
| Neighbourhood: | Williamsburg |
| Style: | 2-Storey |
| Lot Size: | x 116.00(Feet) |
| Approximate Age: | |
| Tax: | $0 |
| Maintenance Fee: | $0 |
| Beds: | 4 |
| Baths: | 3 |
| Garage: | 0 |
| Fireplace: | Y |
| Air Conditioning: | |
| Pool: | None |
Locatin Map:

Listing added to your favorite list
Looking for resale homes?

By agreeing to Terms of Use, you will have ability to search up to 303044 listings and access to richer information than found on REALTOR.ca through my website.


