$679,900
Available - For Sale
Listing ID: X12217868
204 Nightfall Stre , Blossom Park - Airport and Area, K4M 0C2, Ottawa
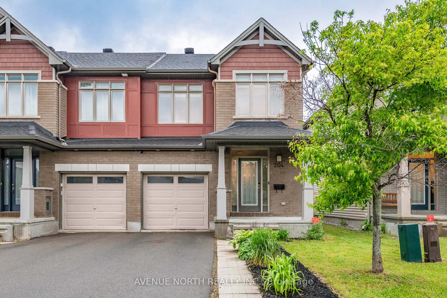
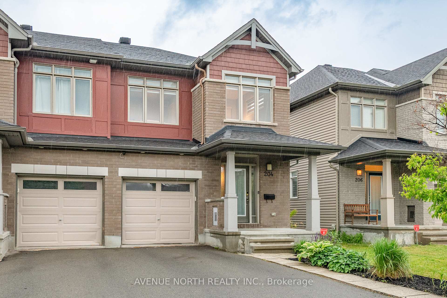
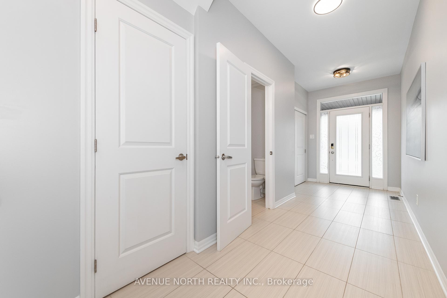

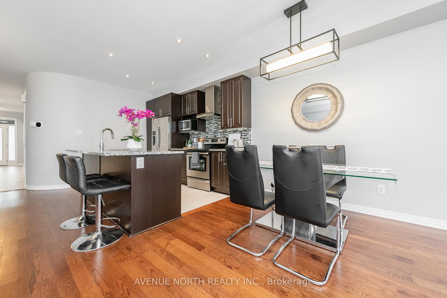
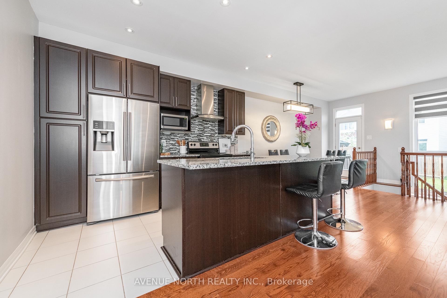
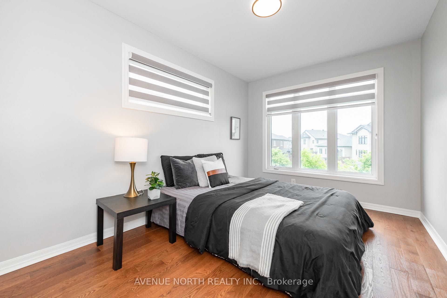
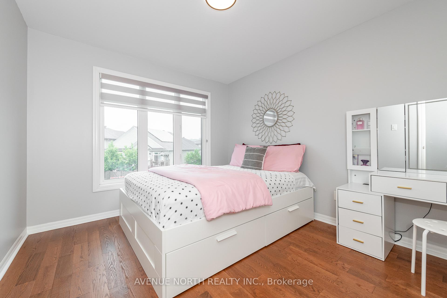
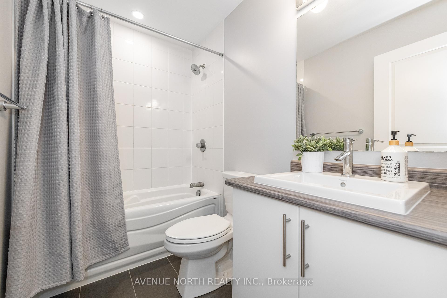
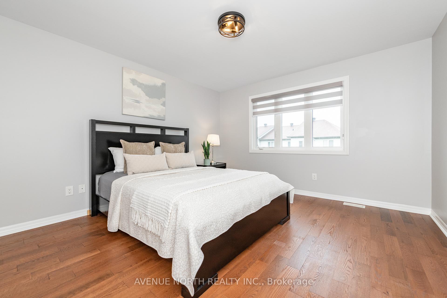
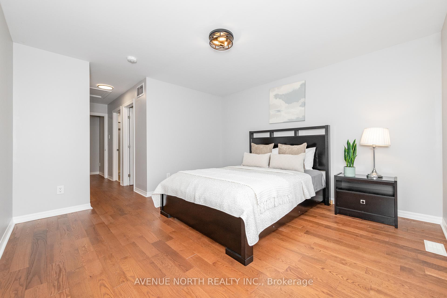
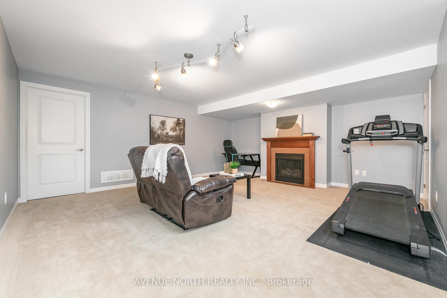
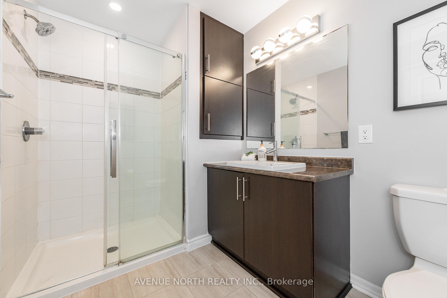
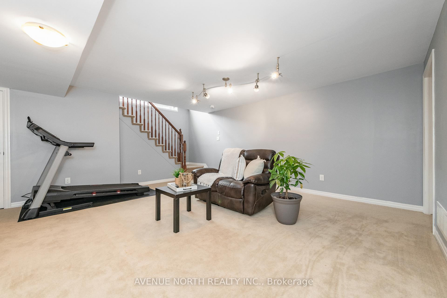
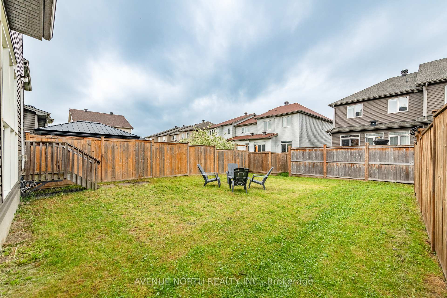
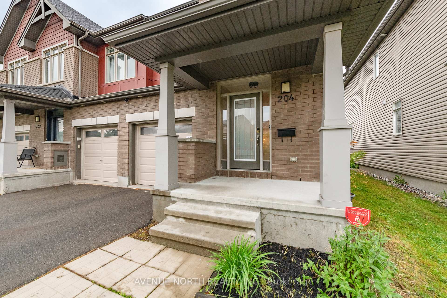
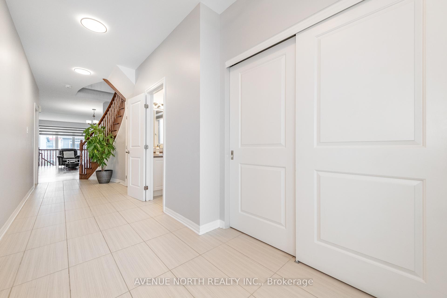
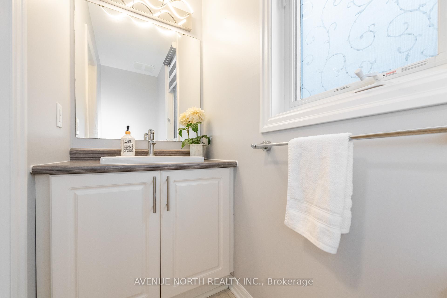
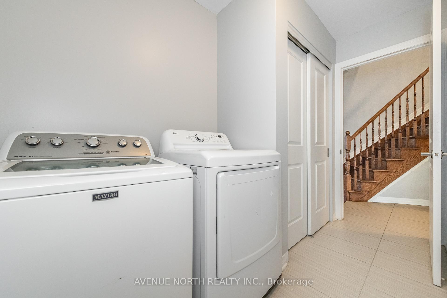
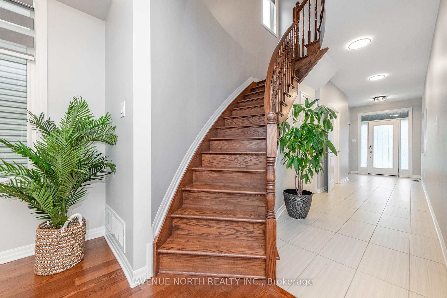
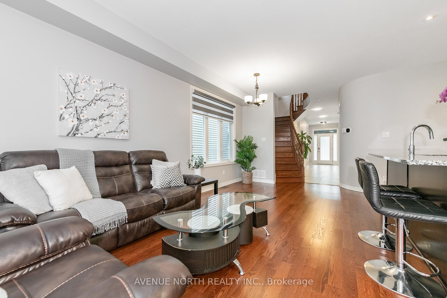
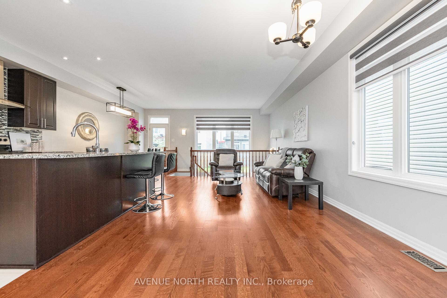
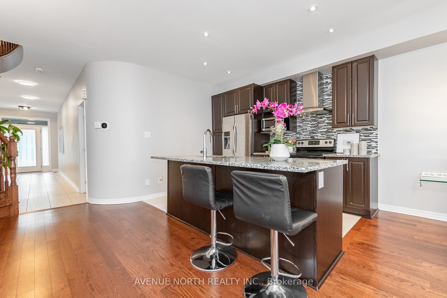
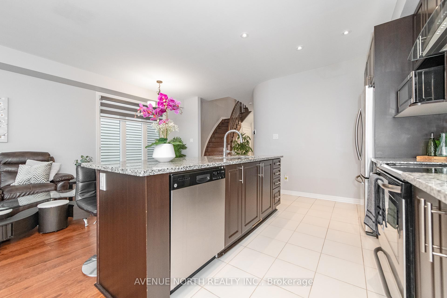
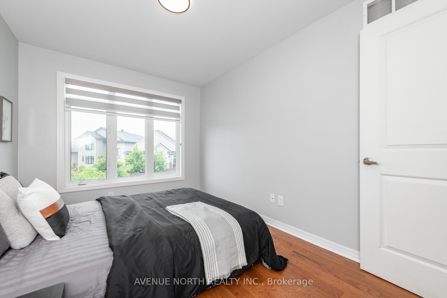
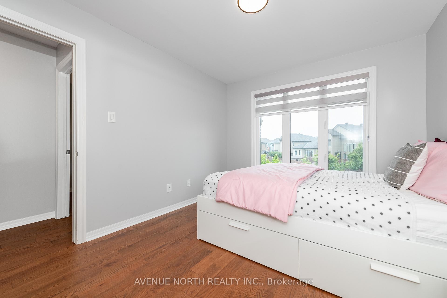

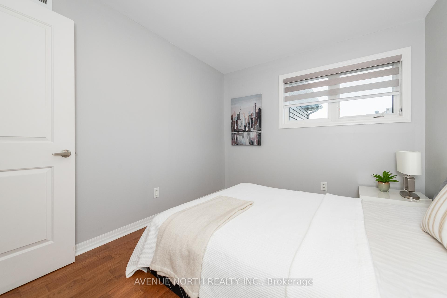
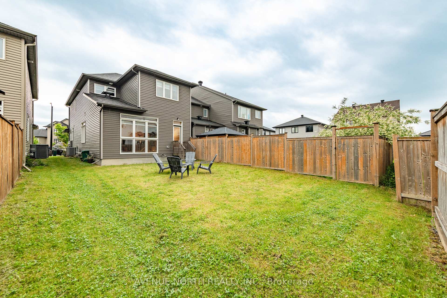





























| Introducing this beautifully maintained Claridge Infinity END UNIT, offering over 2,250 of well-designed living space. With 4 bedrooms, 3 bathrooms, and a fully finished lower level, this homes offers the perfect blend of stylish and modern living. Step inside from the covered porch to discover a spacious and sunny foyer, including a convenient powder room. The mudroom features the laundry set, perfect for simplifying daily living. Throughout the main level you'll find stunning hardwood (including the stairs), open-concept spaces, unique zebra blinds, and upgraded pot lights. The kitchen truly is the heart of the home, complete with granite countertops, ample cabinetry, chic backsplash, commercial hood fan, and a centre island with a breakfast bar. Your dining area overlooks the backyard, perfect for summer enjoyment and ready for your personal touch! Upstairs, you'll find the primary suite with a walk-in closet and 3-piece ensuite, along with three additional generously sized bedrooms. The entire second floor boats rich hardwood and zebra blinds. The fully finished lower level awaits your creatively and customization, featuring a large recreation room with a gas fireplace. Thoughtfully designed and move-in ready, this home offers not only a lovely interior, but also a prime location, being steps away from parks, schools, and shopping. Don't miss your chance to own this great townhome! Book your showing today. |
| Price | $679,900 |
| Taxes: | $4501.05 |
| Occupancy: | Owner |
| Address: | 204 Nightfall Stre , Blossom Park - Airport and Area, K4M 0C2, Ottawa |
| Directions/Cross Streets: | Brian Good Avenue and Summerhill Street. |
| Rooms: | 12 |
| Bedrooms: | 4 |
| Bedrooms +: | 0 |
| Family Room: | T |
| Basement: | Full, Finished |
| Level/Floor | Room | Length(ft) | Width(ft) | Descriptions | |
| Room 1 | Main | Foyer | 25.98 | 6.33 | Closet |
| Room 2 | Main | Powder Ro | 7.58 | 2.98 | |
| Room 3 | Main | Mud Room | 10.23 | 5.08 | Combined w/Laundry, Access To Garage, Closet |
| Room 4 | Main | Kitchen | 11.32 | 8 | Centre Island, Backsplash, Granite Counters |
| Room 5 | Main | Living Ro | 20.3 | 10.59 | |
| Room 6 | Main | Dining Ro | 8.82 | 8.66 | Overlooks Backyard |
| Room 7 | Second | Primary B | 13.25 | 12.6 | 3 Pc Ensuite, Walk-In Closet(s) |
| Room 8 | Second | Bedroom 2 | 11.84 | 10.14 | Closet |
| Room 9 | Second | Bedroom 3 | 11.68 | 8.92 | Closet |
| Room 10 | Second | Bedroom 4 | 10.66 | 9.15 | Closet |
| Room 11 | Second | Bathroom | 8.27 | 5.08 | 4 Pc Bath |
| Room 12 | Lower | Recreatio | 17.91 | 17.15 | Gas Fireplace |
| Washroom Type | No. of Pieces | Level |
| Washroom Type 1 | 2 | Main |
| Washroom Type 2 | 3 | Second |
| Washroom Type 3 | 4 | Second |
| Washroom Type 4 | 0 | |
| Washroom Type 5 | 0 |
| Total Area: | 0.00 |
| Property Type: | Att/Row/Townhouse |
| Style: | 2-Storey |
| Exterior: | Brick, Concrete |
| Garage Type: | Attached |
| Drive Parking Spaces: | 2 |
| Pool: | None |
| Approximatly Square Footage: | 1500-2000 |
| Property Features: | Park, Public Transit |
| CAC Included: | N |
| Water Included: | N |
| Cabel TV Included: | N |
| Common Elements Included: | N |
| Heat Included: | N |
| Parking Included: | N |
| Condo Tax Included: | N |
| Building Insurance Included: | N |
| Fireplace/Stove: | Y |
| Heat Type: | Forced Air |
| Central Air Conditioning: | Central Air |
| Central Vac: | N |
| Laundry Level: | Syste |
| Ensuite Laundry: | F |
| Sewers: | Sewer |
$
%
Years
This calculator is for demonstration purposes only. Always consult a professional
financial advisor before making personal financial decisions.
| Although the information displayed is believed to be accurate, no warranties or representations are made of any kind. |
| AVENUE NORTH REALTY INC. |
- Listing -1 of 0
|
|

Hossein Vanishoja
Broker, ABR, SRS, P.Eng
Dir:
416-300-8000
Bus:
888-884-0105
Fax:
888-884-0106
| Virtual Tour | Book Showing | Email a Friend |
Jump To:
At a Glance:
| Type: | Freehold - Att/Row/Townhouse |
| Area: | Ottawa |
| Municipality: | Blossom Park - Airport and Area |
| Neighbourhood: | 2602 - Riverside South/Gloucester Glen |
| Style: | 2-Storey |
| Lot Size: | x 109.86(Feet) |
| Approximate Age: | |
| Tax: | $4,501.05 |
| Maintenance Fee: | $0 |
| Beds: | 4 |
| Baths: | 3 |
| Garage: | 0 |
| Fireplace: | Y |
| Air Conditioning: | |
| Pool: | None |
Locatin Map:
Payment Calculator:

Listing added to your favorite list
Looking for resale homes?

By agreeing to Terms of Use, you will have ability to search up to 303044 listings and access to richer information than found on REALTOR.ca through my website.


