$2,150
Available - For Rent
Listing ID: C12217889
3 Concord Cityplace Way , Toronto, M5V 0X4, Toronto
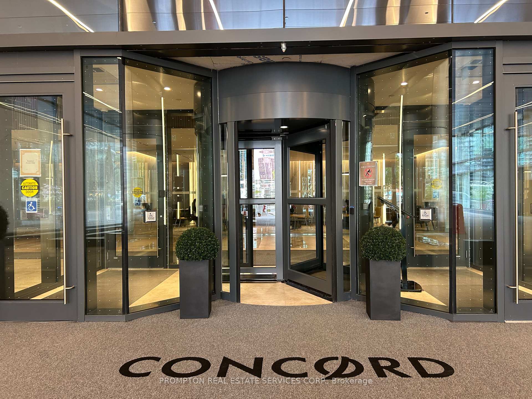
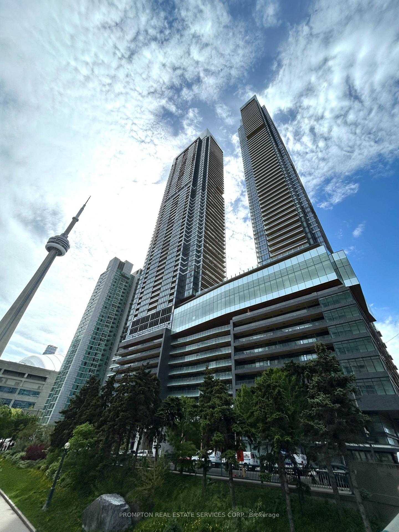
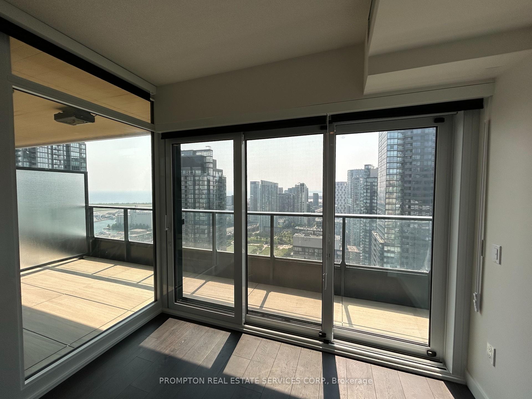
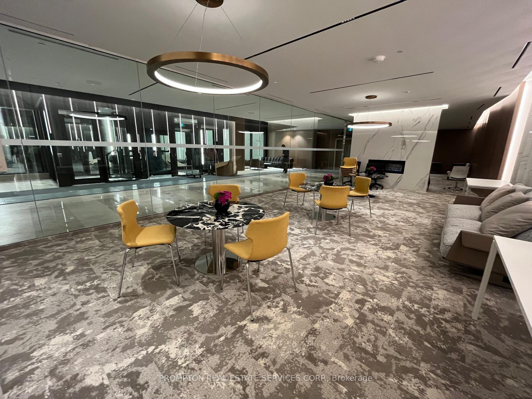
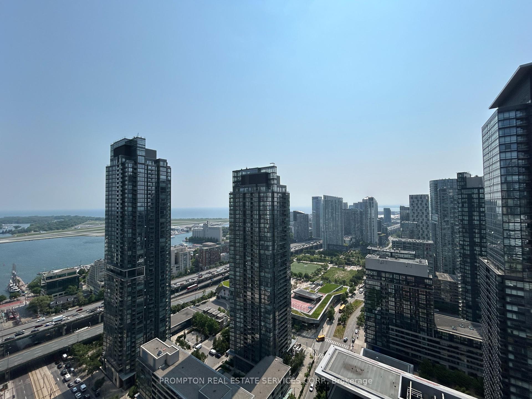
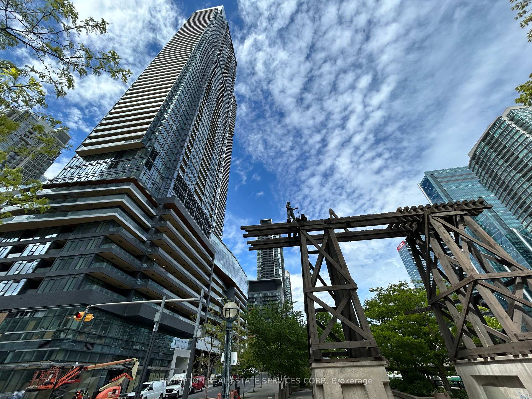
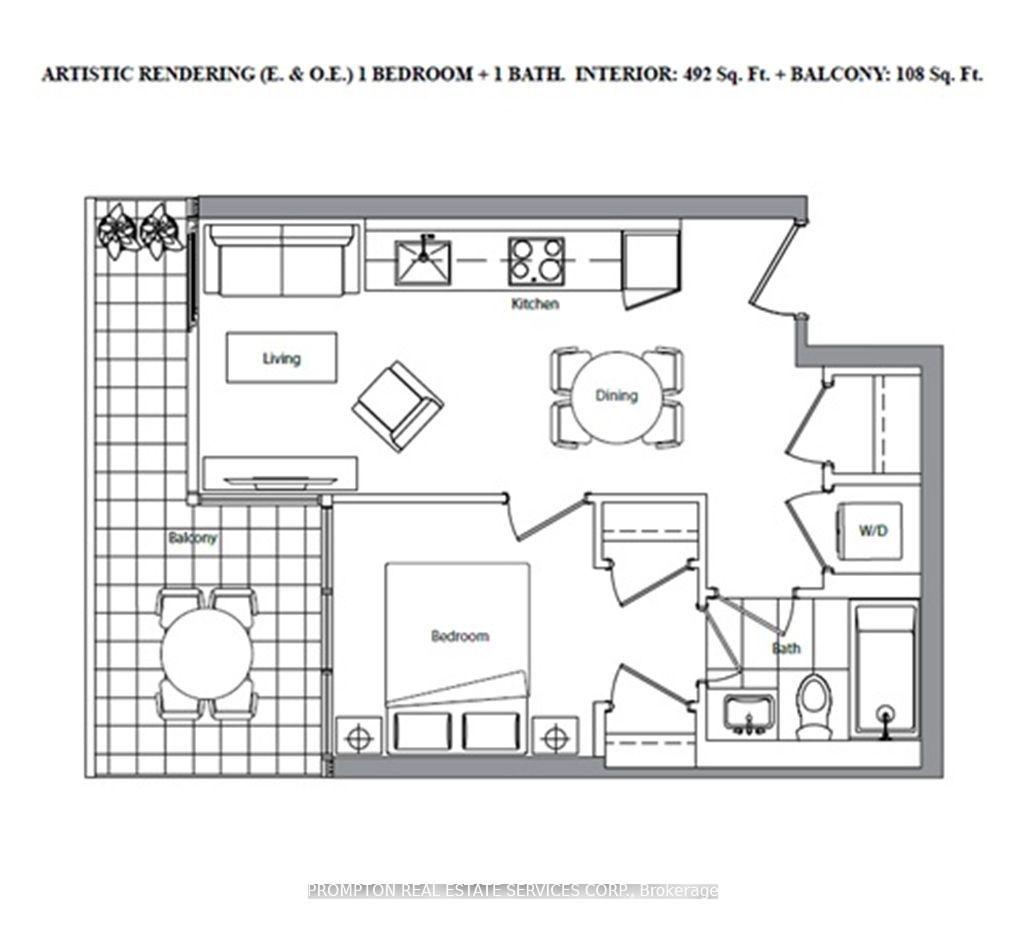
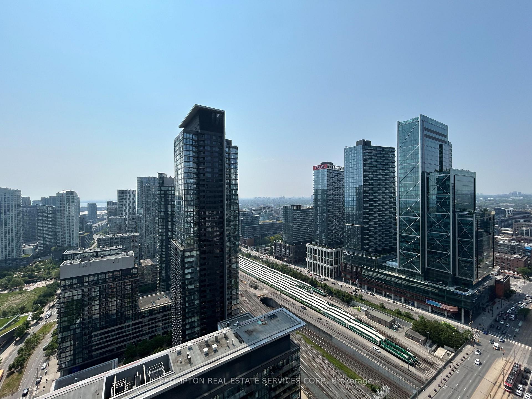
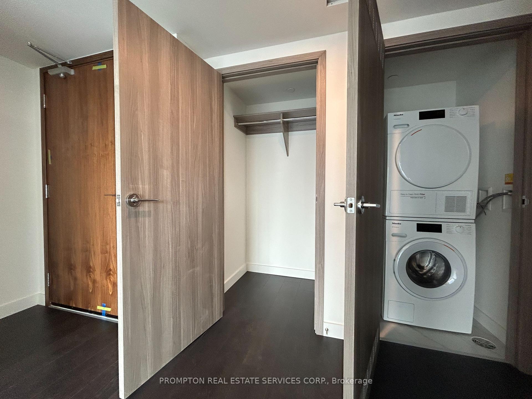

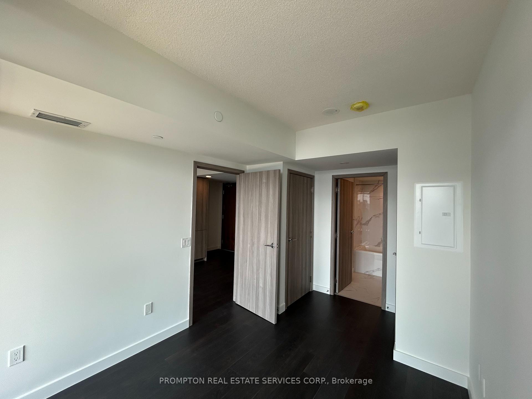
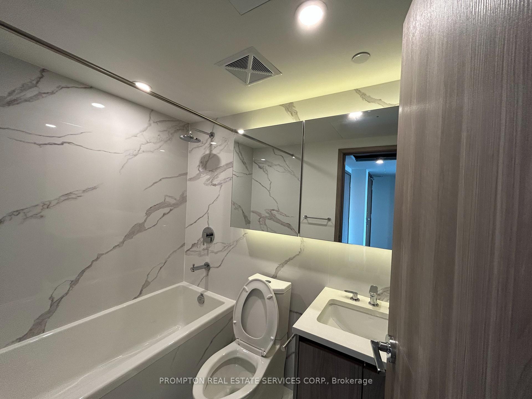
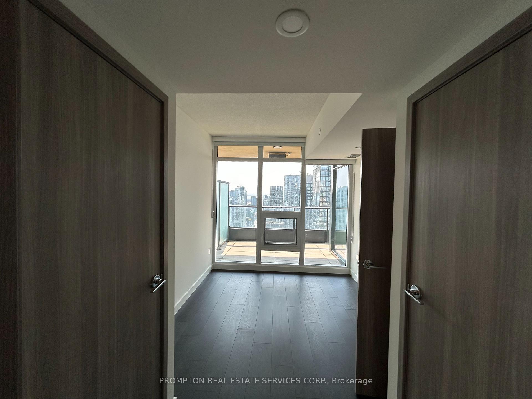
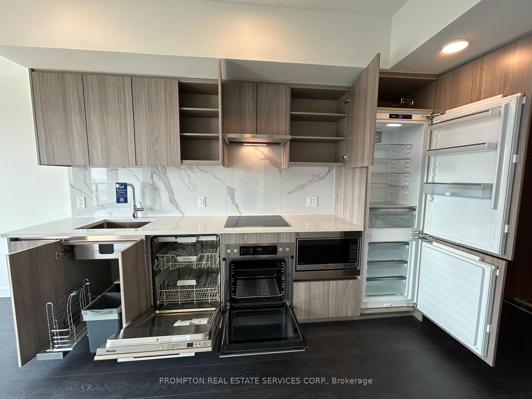
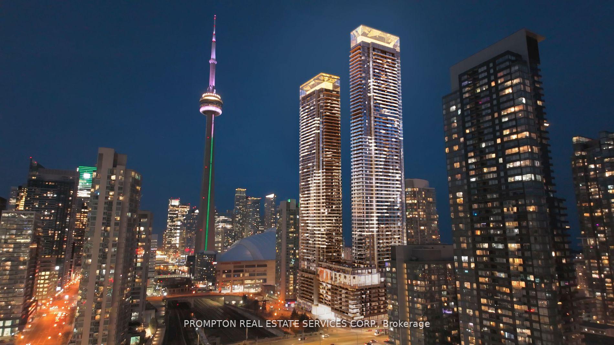
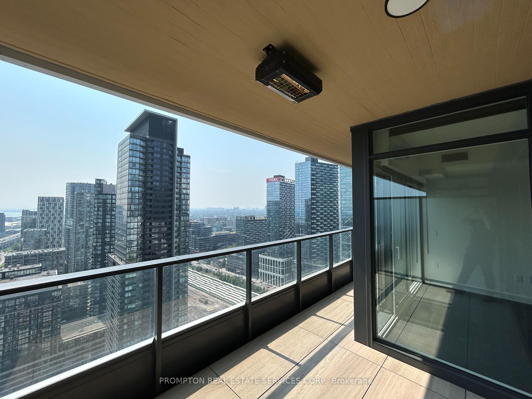
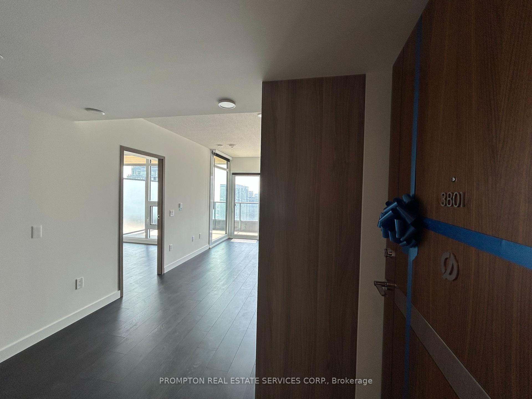
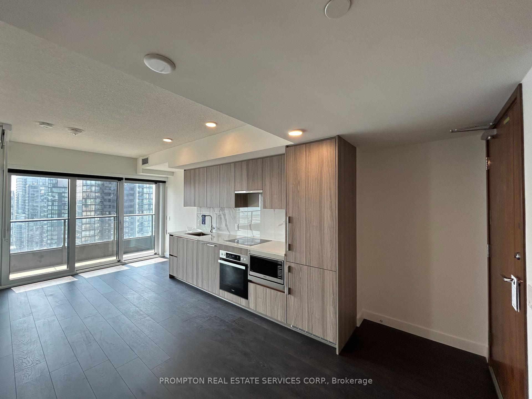
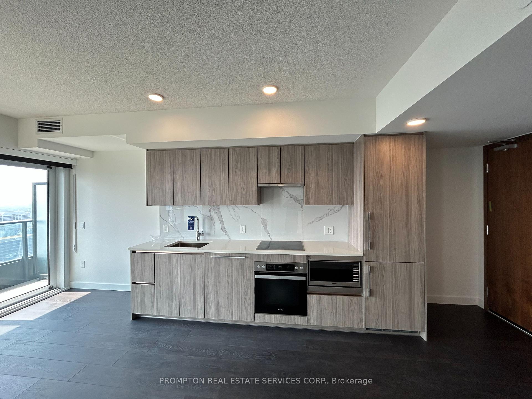



















| Welcome To Concord Canada House - The Landmark Buildings In Waterfront Communities. This Brand New WEST-facing suite offers 492 sq.ft. of well-designed interior living space, plus animpressive 108sq.ft. balcony with premium composite wood decking, with magnificent LAKE & CITYview, perfect for relaxing or entertaining. The thoughtful, open-concept layout maximizes everysquare foot no narrow hallways, just usable space that feels like a home. The bright and airyliving area benefits from open skies and indirect natural light all day.Enjoy high-end finishesthroughout, including Miele appliances, built-in organizers, and sleek modern bathrooms. Theprimary bedroom features two closets, and both bathrooms include oversized mirrored medicinecabinets offering excellent storage solutions.Unbeatable location: Just steps from the Spadinastreetcar (direct to Union Station), The WELL shops & restaurants, Canoe Landing Park &Community Centre, and a short walk to the Waterfront, Rogers Centre, Financial District,Scotiabank Arena, King West, and Metro Toronto Convention Centre. Convenient access to FarmBoy, Sobeys, coffee shops, fitness studios, and the Tech Hub. Also within easy reach of GOTransit, VIA Rail, UP Express, YTZ Airport, and scenic waterfront trails. No Pet and No Smoking Please! |
| Price | $2,150 |
| Taxes: | $0.00 |
| Occupancy: | Vacant |
| Address: | 3 Concord Cityplace Way , Toronto, M5V 0X4, Toronto |
| Postal Code: | M5V 0X4 |
| Province/State: | Toronto |
| Directions/Cross Streets: | Spadina Ave. & Bremner Blvd |
| Level/Floor | Room | Length(ft) | Width(ft) | Descriptions | |
| Room 1 | Flat | Living Ro | 20.83 | 9.68 | Laminate, Combined w/Dining, Window Floor to Ceil |
| Room 2 | Flat | Dining Ro | 20.83 | 9.68 | Laminate, Combined w/Living, Window Floor to Ceil |
| Room 3 | Flat | Kitchen | 20.83 | 9.68 | Laminate, B/I Appliances, Open Concept |
| Room 4 | Flat | Bedroom | 12.82 | 8.76 | Laminate, Closet, Window Floor to Ceil |
| Washroom Type | No. of Pieces | Level |
| Washroom Type 1 | 4 | |
| Washroom Type 2 | 0 | |
| Washroom Type 3 | 0 | |
| Washroom Type 4 | 0 | |
| Washroom Type 5 | 0 |
| Total Area: | 0.00 |
| Approximatly Age: | New |
| Sprinklers: | Conc |
| Washrooms: | 1 |
| Heat Type: | Fan Coil |
| Central Air Conditioning: | Central Air |
| Although the information displayed is believed to be accurate, no warranties or representations are made of any kind. |
| PROMPTON REAL ESTATE SERVICES CORP. |
- Listing -1 of 0
|
|

Hossein Vanishoja
Broker, ABR, SRS, P.Eng
Dir:
416-300-8000
Bus:
888-884-0105
Fax:
888-884-0106
| Book Showing | Email a Friend |
Jump To:
At a Glance:
| Type: | Com - Condo Apartment |
| Area: | Toronto |
| Municipality: | Toronto C01 |
| Neighbourhood: | Waterfront Communities C1 |
| Style: | Apartment |
| Lot Size: | x 0.00() |
| Approximate Age: | New |
| Tax: | $0 |
| Maintenance Fee: | $0 |
| Beds: | 1 |
| Baths: | 1 |
| Garage: | 0 |
| Fireplace: | N |
| Air Conditioning: | |
| Pool: |
Locatin Map:

Listing added to your favorite list
Looking for resale homes?

By agreeing to Terms of Use, you will have ability to search up to 303044 listings and access to richer information than found on REALTOR.ca through my website.


